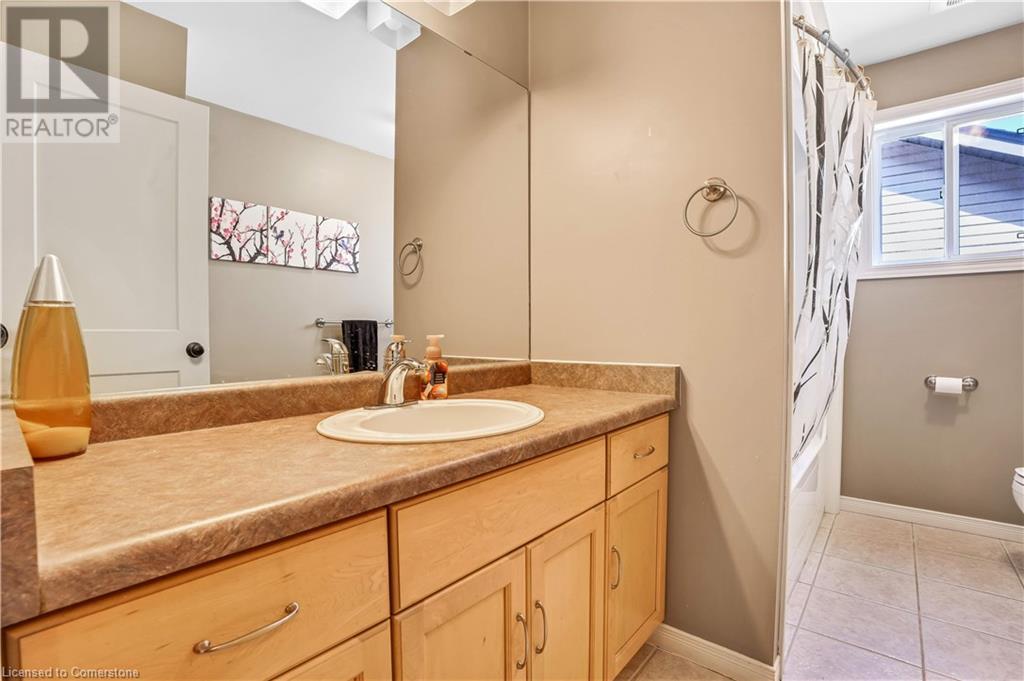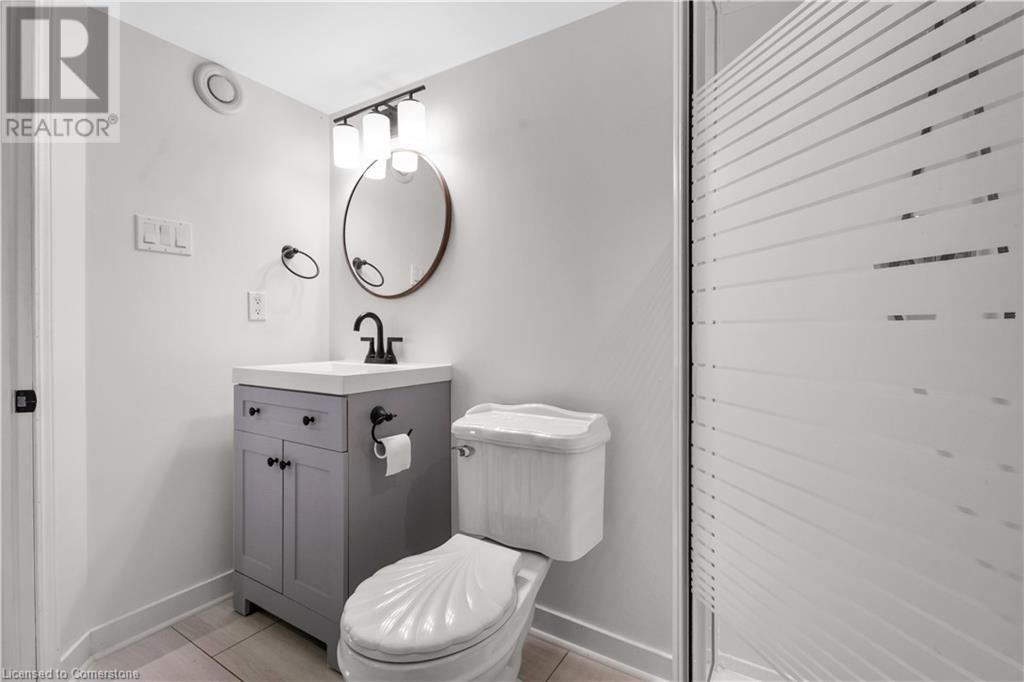104 Oak Ridge Drive Orangeville, Ontario L9W 5J5
$949,900
Tucked into one of Orangeville’s most desirable pockets, this spacious 4+1 bedroom, 4-bath beauty is made for growing families who love to entertain, relax, and explore. From the moment you step inside, you’ll be welcomed by the expansive main floor - featuring both formal living and dining spaces and a warm and inviting family room that flows seamlessly into the kitchen. It’s the perfect setup for everyday living and holiday hosting alike! Need space for in-laws or want a mortgage helper? The fully finished walkout basement is ready to roll with a nice set of stairs going to the backyard, a gas fireplace, a kitchen rough-in, and plenty of room to make it your own. The upstairs checks all the boxes too. The oversized primary suite is a total retreat with a newly updated ensuite featuring a dreamy soaker tub, double sinks, and a gorgeous glass shower. Plus, with three more generously sized bedrooms, everyone gets their own happy space. Bonus: the laundry is located conveniently on the bedroom level Step out back and you’ll fall in love with the two-tier deck – a shaded pergola up top for lounging and a fun lower level with swings that’ll make the kids feel like they’ve got their own private park. And let’s talk about that view… backing onto greenspace, you get gorgeous sightlines straight down the hill and into town. And the cherry on top? You’re just a short stroll to Island Lake Conservation Area for hikes, bike rides, and even summer paddling adventures. School drop-offs are a breeze too – it’s walking distance to the local school without ever crossing a street. This is more than just a house… it’s the lifestyle upgrade your family’s been waiting for! (id:40058)
Property Details
| MLS® Number | 40727779 |
| Property Type | Single Family |
| Amenities Near By | Hospital, Park, Place Of Worship, Schools |
| Equipment Type | None |
| Features | Backs On Greenbelt, Conservation/green Belt, Automatic Garage Door Opener |
| Parking Space Total | 3 |
| Rental Equipment Type | None |
Building
| Bathroom Total | 4 |
| Bedrooms Above Ground | 4 |
| Bedrooms Below Ground | 1 |
| Bedrooms Total | 5 |
| Appliances | Dishwasher, Dryer, Refrigerator, Stove, Water Softener, Washer |
| Architectural Style | 2 Level |
| Basement Development | Finished |
| Basement Type | Full (finished) |
| Constructed Date | 2003 |
| Construction Style Attachment | Detached |
| Cooling Type | Central Air Conditioning |
| Exterior Finish | Brick, Vinyl Siding |
| Fireplace Present | Yes |
| Fireplace Total | 1 |
| Foundation Type | Poured Concrete |
| Half Bath Total | 1 |
| Heating Fuel | Natural Gas |
| Heating Type | Forced Air |
| Stories Total | 2 |
| Size Interior | 2,489 Ft2 |
| Type | House |
| Utility Water | Municipal Water |
Parking
| Attached Garage |
Land
| Access Type | Road Access, Highway Access |
| Acreage | No |
| Land Amenities | Hospital, Park, Place Of Worship, Schools |
| Sewer | Municipal Sewage System |
| Size Depth | 85 Ft |
| Size Frontage | 40 Ft |
| Size Irregular | 0.078 |
| Size Total | 0.078 Ac|under 1/2 Acre |
| Size Total Text | 0.078 Ac|under 1/2 Acre |
| Zoning Description | R4 |
Rooms
| Level | Type | Length | Width | Dimensions |
|---|---|---|---|---|
| Second Level | Other | 10'3'' x 5'4'' | ||
| Second Level | Primary Bedroom | 12'10'' x 14'1'' | ||
| Second Level | Laundry Room | 7'11'' x 4'7'' | ||
| Second Level | Bedroom | 10'3'' x 16'10'' | ||
| Second Level | Bedroom | 10'3'' x 12'5'' | ||
| Second Level | Bedroom | 10'2'' x 12'0'' | ||
| Second Level | 5pc Bathroom | 5'0'' x 14'1'' | ||
| Second Level | 4pc Bathroom | 10'3'' x 7'2'' | ||
| Basement | Bedroom | 11'2'' x 8'3'' | ||
| Basement | Utility Room | 6'8'' x 13'2'' | ||
| Basement | Storage | 17'10'' x 4'10'' | ||
| Basement | Recreation Room | 17'5'' x 34'11'' | ||
| Basement | 3pc Bathroom | 8'6'' x 5'3'' | ||
| Main Level | Living Room | 9'2'' x 10'9'' | ||
| Main Level | Kitchen | 12'3'' x 17'0'' | ||
| Main Level | Family Room | 15'7'' x 12'2'' | ||
| Main Level | Dining Room | 9'2'' x 7'8'' | ||
| Main Level | 2pc Bathroom | 4'10'' x 4'0'' |
https://www.realtor.ca/real-estate/28302438/104-oak-ridge-drive-orangeville
Contact Us
Contact us for more information



















































