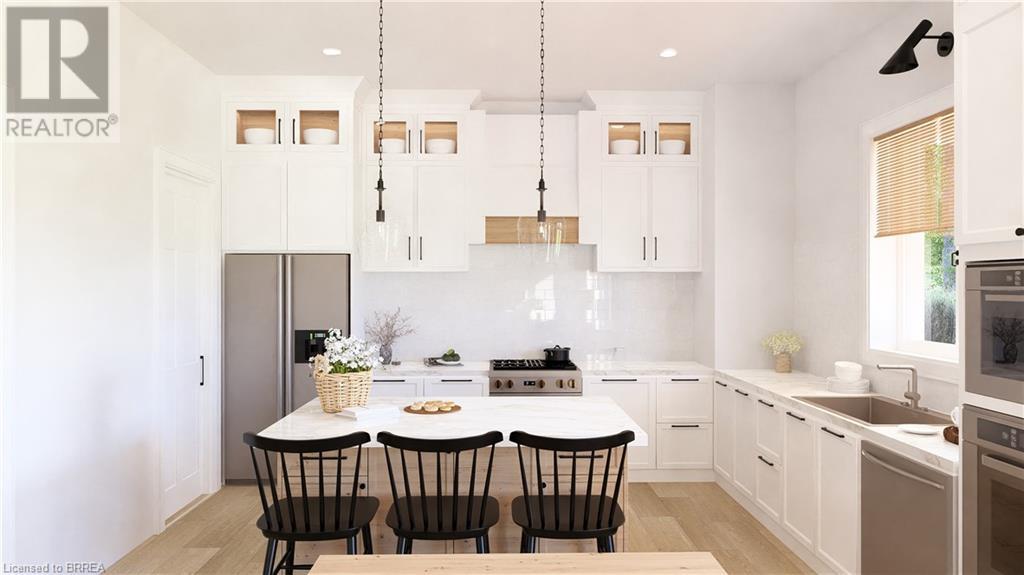104 Oak Avenue Paris, Ontario N3K 0J6
$1,189,900
Prime North Paris Location! This exceptional 5-bedroom, 3 full bathroom OR 4 Bedroom 3.5 Bathroom 2-story home combines modern comfort with thoughtful design. The open-concept main floor features a spacious living, dining, and kitchen area, perfect for entertaining, along with a convenient main floor office for work or study. Upstairs, the primary bedroom offers a luxurious ensuite and walk-in closet, while the four additional bedrooms and second-floor laundry provide practicality for everyday living. Step outside to enjoy the covered back porch, ideal for relaxing or hosting outdoor gatherings. The finished basement expands the living space with a large rec room, plus an extra bedroom and bathroom—perfect for guests or additional family members. Built by Pinevest Homes, a reputable local builder known for their high-quality craftsmanship, this home reflects attention to detail throughout. You’ll also have the opportunity to work with their in-house designer to personalize finishes to suit your style. Conveniently located near shopping—including groceries, restaurants, the gym—and offering quick access north to Cambridge, KW, and the 401, this home is perfectly situated for both daily living and commuting. Price includes Optional basement finish (id:40058)
Property Details
| MLS® Number | 40668175 |
| Property Type | Single Family |
| Amenities Near By | Park, Playground |
| Community Features | Quiet Area |
| Equipment Type | Water Heater |
| Features | Paved Driveway |
| Parking Space Total | 4 |
| Rental Equipment Type | Water Heater |
Building
| Bathroom Total | 4 |
| Bedrooms Above Ground | 5 |
| Bedrooms Below Ground | 1 |
| Bedrooms Total | 6 |
| Age | New Building |
| Architectural Style | 2 Level |
| Basement Development | Partially Finished |
| Basement Type | Full (partially Finished) |
| Construction Style Attachment | Detached |
| Cooling Type | Central Air Conditioning |
| Exterior Finish | Brick Veneer, Vinyl Siding |
| Fire Protection | Smoke Detectors |
| Foundation Type | Poured Concrete |
| Heating Fuel | Natural Gas |
| Heating Type | Forced Air |
| Stories Total | 2 |
| Size Interior | 3,170 Ft2 |
| Type | House |
| Utility Water | Municipal Water |
Parking
| Attached Garage |
Land
| Access Type | Road Access |
| Acreage | No |
| Land Amenities | Park, Playground |
| Sewer | Municipal Sewage System |
| Size Depth | 112 Ft |
| Size Frontage | 49 Ft |
| Size Total Text | Under 1/2 Acre |
| Zoning Description | R2 |
Rooms
| Level | Type | Length | Width | Dimensions |
|---|---|---|---|---|
| Second Level | Bedroom | 10'7'' x 11'0'' | ||
| Second Level | Laundry Room | 7'5'' x 8'3'' | ||
| Second Level | Bedroom | 10'6'' x 12'2'' | ||
| Second Level | 4pc Bathroom | Measurements not available | ||
| Second Level | Bedroom | 10'6'' x 12'2'' | ||
| Second Level | Bedroom | 11'8'' x 10'10'' | ||
| Second Level | Full Bathroom | Measurements not available | ||
| Second Level | Primary Bedroom | 14'0'' x 14'7'' | ||
| Basement | Bedroom | 9'8'' x 11'2'' | ||
| Basement | 4pc Bathroom | Measurements not available | ||
| Basement | Recreation Room | 13'7'' x 11'9'' | ||
| Main Level | Mud Room | 10'7'' x 6'1'' | ||
| Main Level | Kitchen | 11'4'' x 14'0'' | ||
| Main Level | Dining Room | 11'0'' x 14'0'' | ||
| Main Level | Great Room | 16'3'' x 14'0'' | ||
| Main Level | 3pc Bathroom | Measurements not available | ||
| Main Level | Office | 10'2'' x 9'10'' |
https://www.realtor.ca/real-estate/27578717/104-oak-avenue-paris
Contact Us
Contact us for more information













