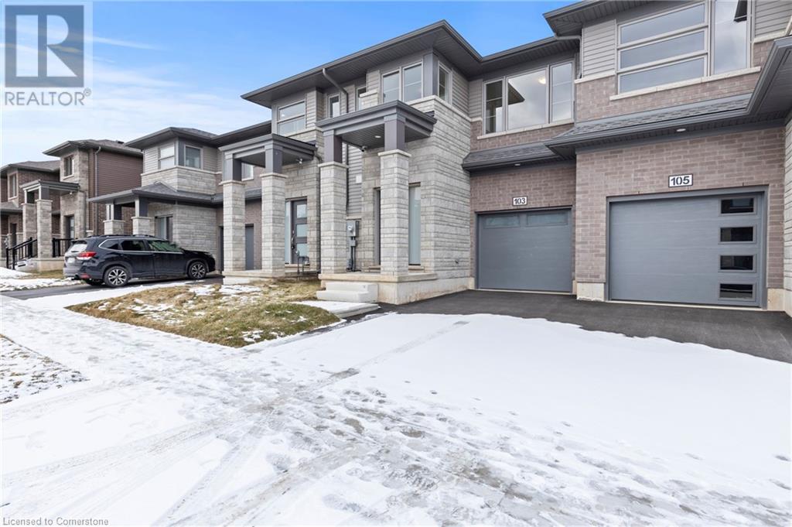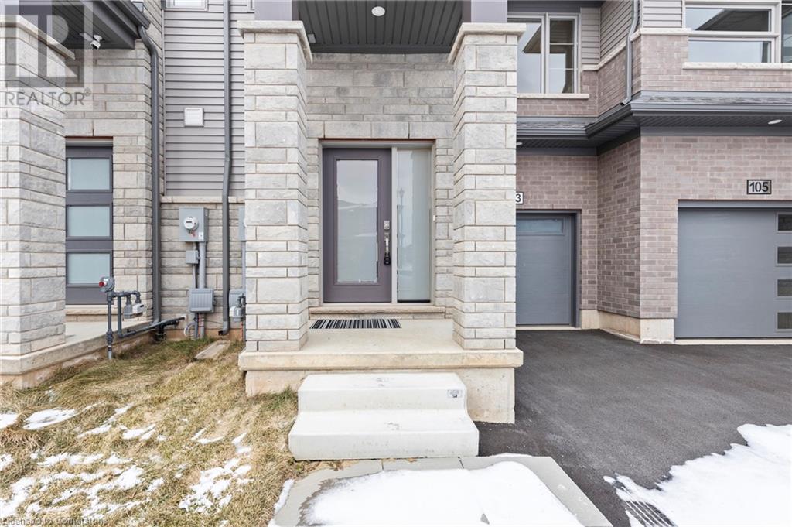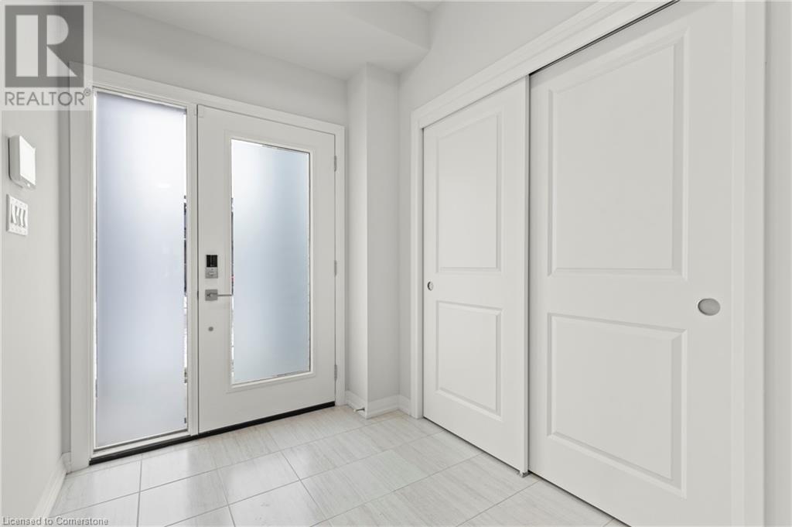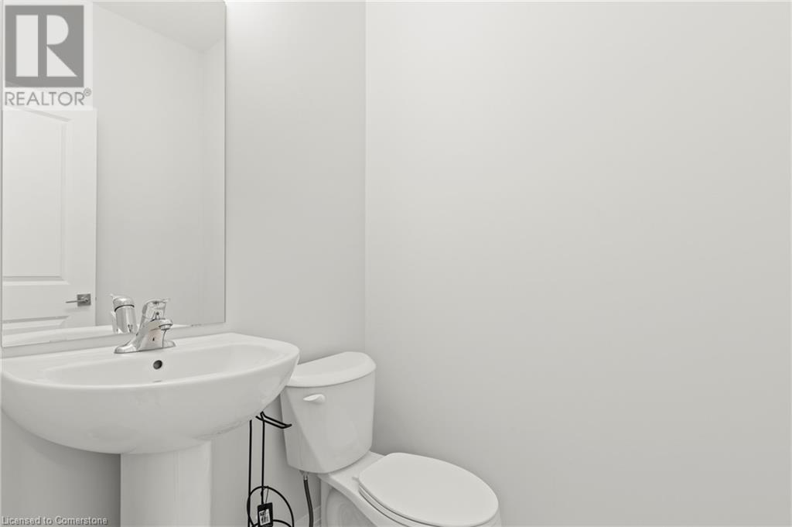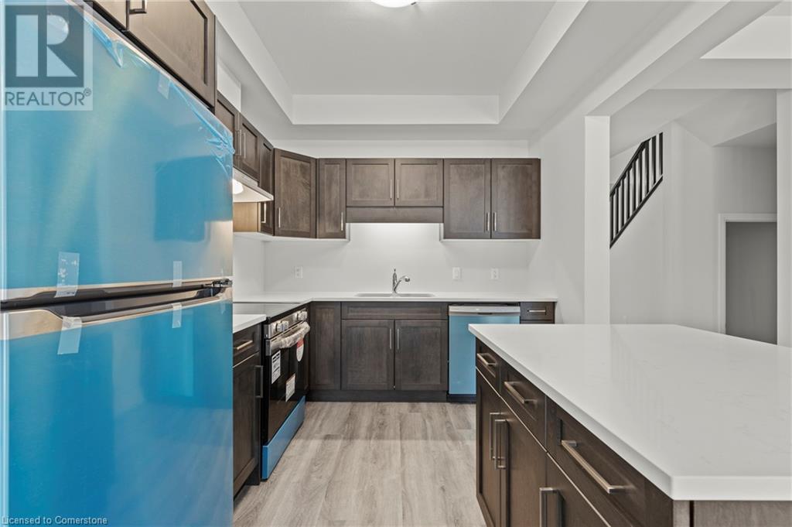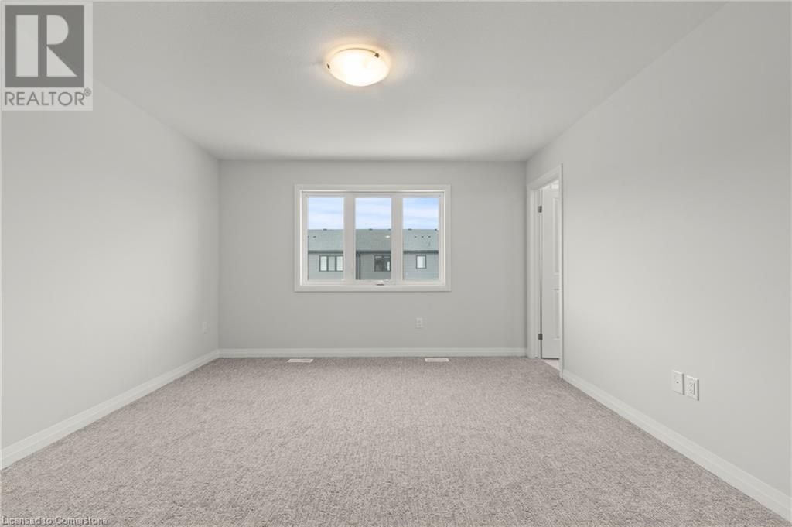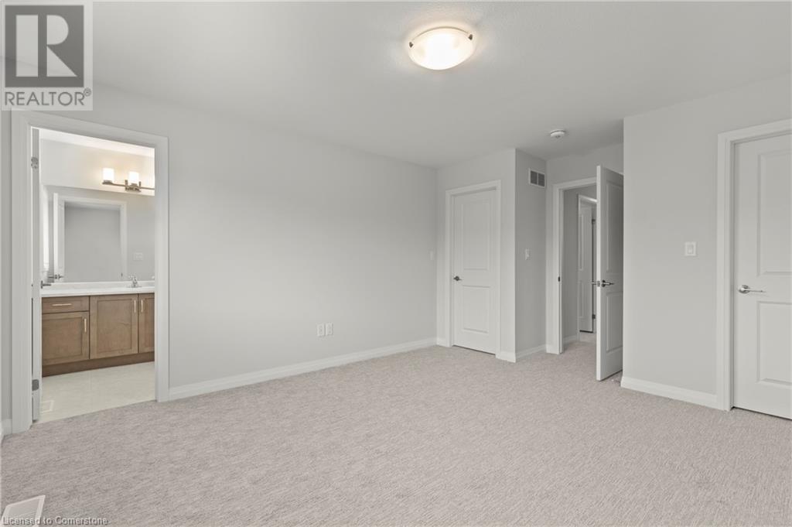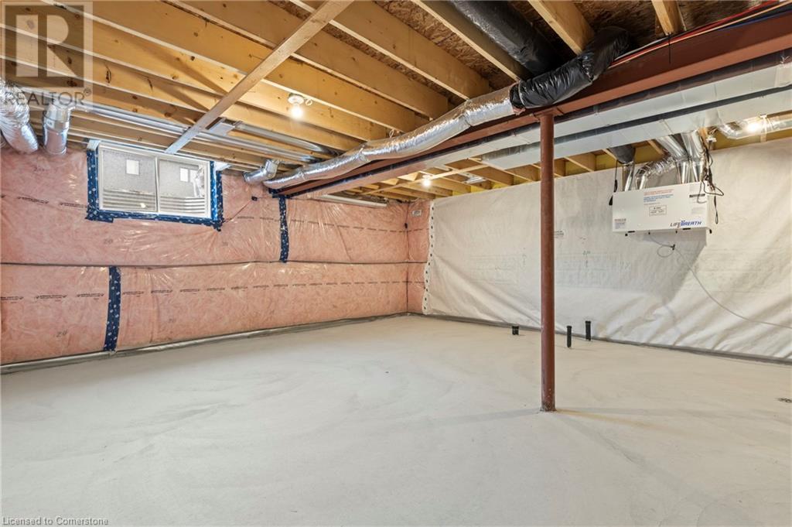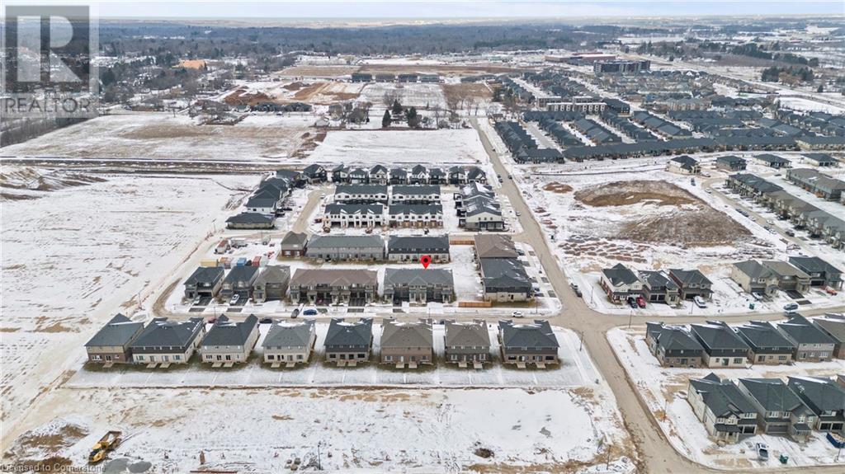103 Acacia Road Fonthill, Ontario L0S 1E1
$722,500
103 Acacia in Fonthill, ON where your dream home awaits! This stunning, never-lived-in townhouse is the perfect sanctuary for families seeking tranquility and convenience. With 3 bedrooms, 3 bathrooms, and luxurious features such as 9 ft ceilings, hardwood stairs, and laminate flooring on the main level, this home is as exquisite as it is welcoming. The modern kitchen boasts quartz countertops and stainless steel appliances, ideal for creating culinary masterpieces or enjoying a cozy family dinner. Located in a prestigious neighborhood, the quiet, family-oriented area is a desirable location for families suggesting a community-focused lifestyle. Access to French immersion schools is a great benefit for families seeking quality education. This is a fantastic location with plenty to offer. With golf courses, dining options, wineries, and boutique shops, along with its proximity to Niagara Falls, St. Catharines, Grimsby, and Buffalo, NY, this spot is indeed a hidden gem. It's perfect for those looking to enjoy both leisure activities and easy access to major attractions and nearby cities. (id:40058)
Property Details
| MLS® Number | 40691415 |
| Property Type | Single Family |
| Amenities Near By | Golf Nearby, Schools, Shopping |
| Community Features | Community Centre, School Bus |
| Features | Cul-de-sac |
| Parking Space Total | 2 |
Building
| Bathroom Total | 3 |
| Bedrooms Above Ground | 3 |
| Bedrooms Total | 3 |
| Appliances | Dishwasher, Refrigerator, Stove, Water Meter, Washer |
| Architectural Style | 2 Level |
| Basement Development | Unfinished |
| Basement Type | Full (unfinished) |
| Construction Style Attachment | Attached |
| Cooling Type | Central Air Conditioning |
| Exterior Finish | Brick Veneer, Vinyl Siding |
| Fire Protection | Smoke Detectors, Security System |
| Foundation Type | Poured Concrete |
| Half Bath Total | 1 |
| Heating Fuel | Natural Gas |
| Heating Type | Forced Air |
| Stories Total | 2 |
| Size Interior | 1,476 Ft2 |
| Type | Row / Townhouse |
| Utility Water | Municipal Water |
Parking
| Attached Garage |
Land
| Acreage | No |
| Land Amenities | Golf Nearby, Schools, Shopping |
| Sewer | Municipal Sewage System |
| Size Depth | 105 Ft |
| Size Frontage | 20 Ft |
| Size Total Text | Under 1/2 Acre |
| Zoning Description | R |
Rooms
| Level | Type | Length | Width | Dimensions |
|---|---|---|---|---|
| Second Level | Bedroom | 9'0'' x 14'6'' | ||
| Second Level | Laundry Room | 9'10'' x 6'2'' | ||
| Second Level | 4pc Bathroom | 6'9'' x 7'8'' | ||
| Second Level | Bedroom | 9'4'' x 11'10'' | ||
| Second Level | Full Bathroom | 5'10'' x 10'3'' | ||
| Second Level | Primary Bedroom | 12'7'' x 15'0'' | ||
| Basement | Other | 18'8'' x 48'7'' | ||
| Main Level | Family Room | 9'9'' x 18'0'' | ||
| Main Level | Dining Room | 9'0'' x 10'10'' | ||
| Main Level | Kitchen | 9'0'' x 11'0'' | ||
| Main Level | 2pc Bathroom | Measurements not available | ||
| Main Level | Foyer | 6'4'' x 13'0'' |
https://www.realtor.ca/real-estate/27817330/103-acacia-road-fonthill
Contact Us
Contact us for more information

