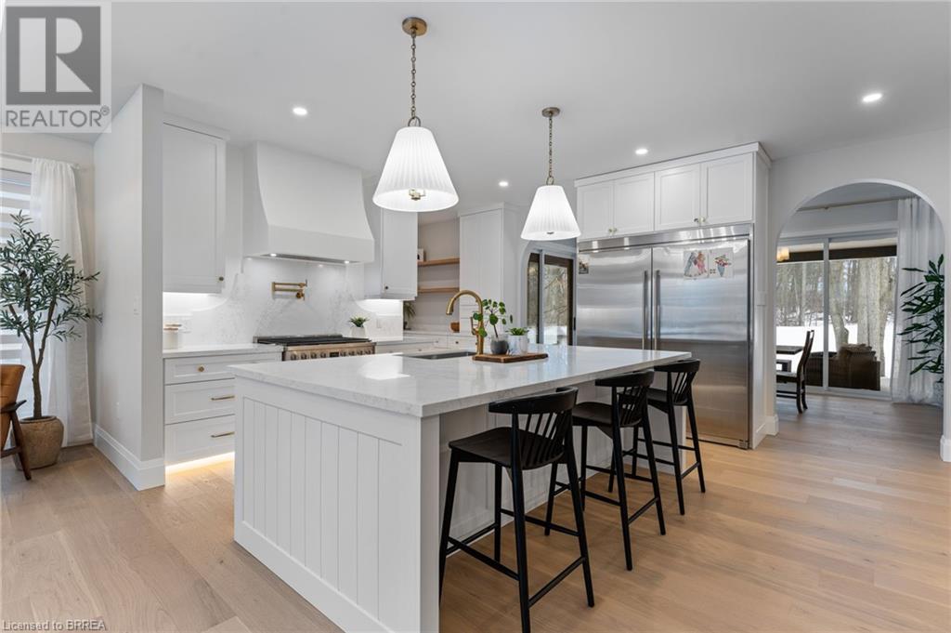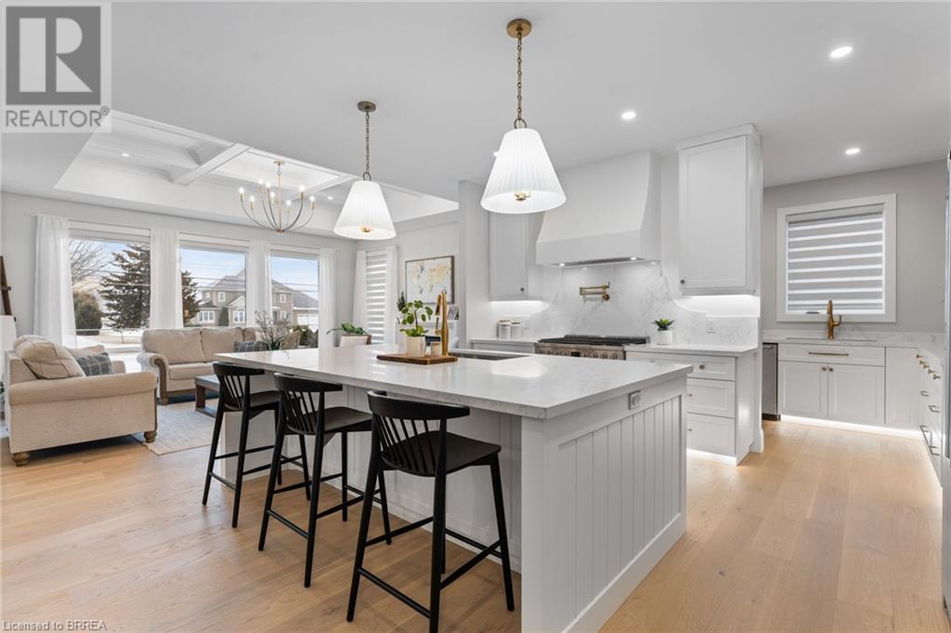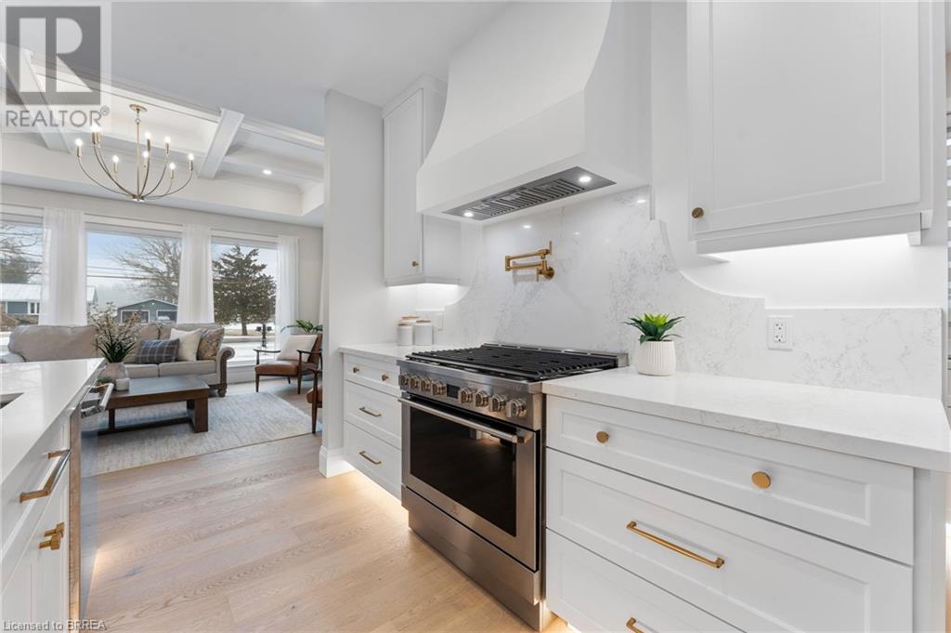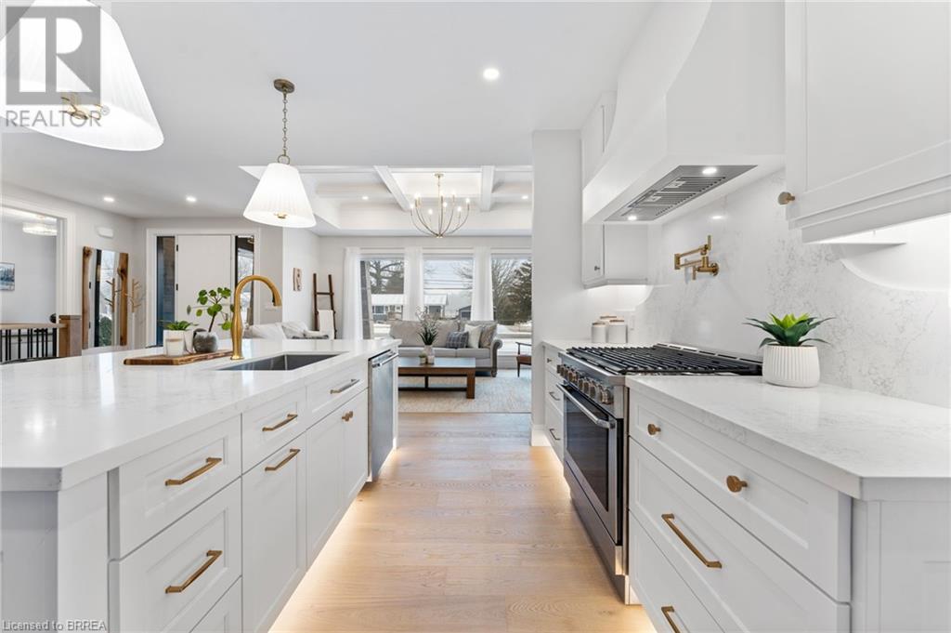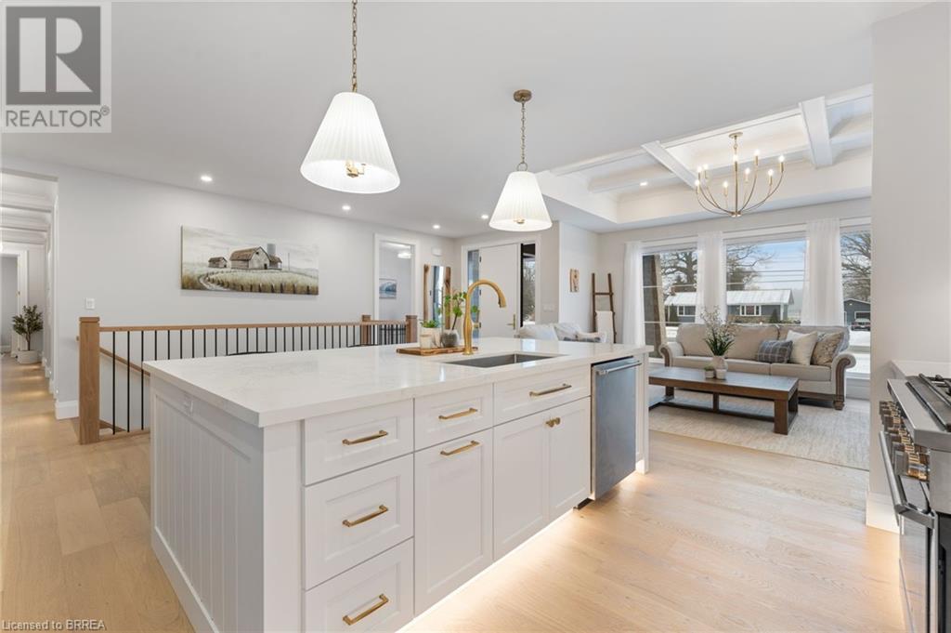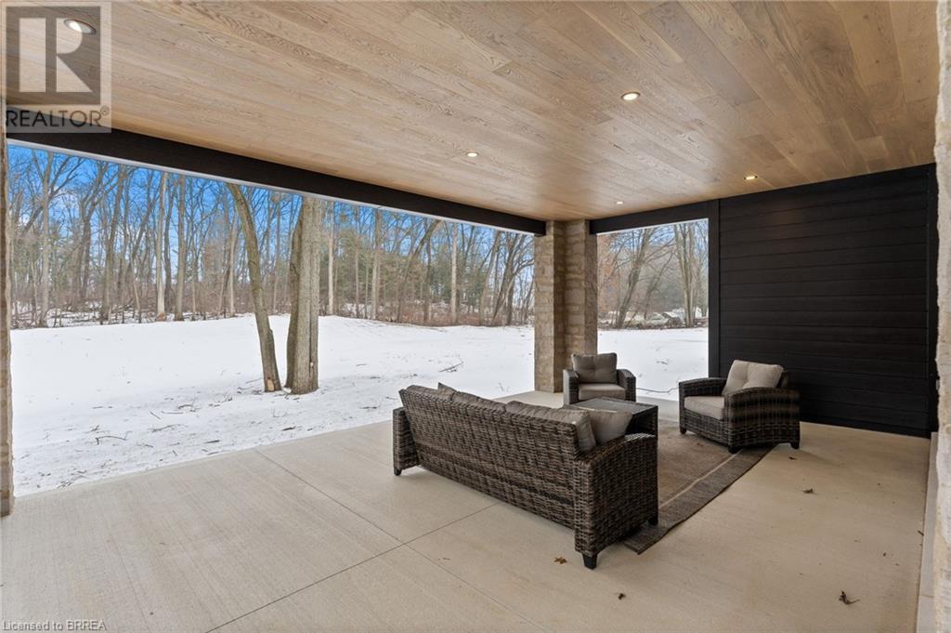3 Bedroom
3 Bathroom
2,372 ft2
Bungalow
Central Air Conditioning
Forced Air
$1,399,000
Welcome to this exceptional luxury bungalow, where sophisticated design meets impeccable craftsmanship. The exterior showcases a stunning blend of stone and hardy board, beautifully highlighted by soft exterior pot lighting. A triple-car garage provides ample space for your vehicles, and a convenient 2pc powder room adds to the home's functionality. The front pathway leads to a welcoming covered entry, setting the stage for the elegance inside. Step through the front door into a spacious foyer, flooded with natural light from double sidelights. The open-concept main floor exudes style, with rich hardwood flooring flowing seamlessly throughout the space. The living room features a striking coffered ceiling, a cozy gas fireplace, and expansive floor-to-ceiling windows that offer breathtaking views of the outdoors. The heart of the home is the pristine white kitchen, complete with a large island breakfast bar, soaring cabinets, and gleaming quartz countertops. Adjacent, the pantry/chef's kitchen offers generous storage and prep space, making it a true culinary haven. The adjacent dining room boasts an oversized walk-out to a spacious covered patio, perfect for effortless indoor-to-outdoor entertaining. The primary suite is a serene retreat, complete with an en-suite bath featuring heated floors, an infinity shower, and a luxurious soaker tub For the ultimate relaxation experience. Two additional well-sized bedrooms, a beautifully designed 4-piece bathroom, and a main floor laundry area round out this thoughtfully laid-out level. The unfinished basement offers endless potential, with space for 2 bedrooms, a bathroom, and a rec room/Gym. With a completed landing area, bathroom rough-in, and some framing already in place, this space is ready for your vision to come to life. This modern luxury bungalow blends comfort, style, and convenience, offering a home that perfectly suits contemporary living. Don’t miss your chance to make this extraordinary property your own. (id:40058)
Property Details
|
MLS® Number
|
40696194 |
|
Property Type
|
Single Family |
|
Features
|
Country Residential |
|
Parking Space Total
|
9 |
Building
|
Bathroom Total
|
3 |
|
Bedrooms Above Ground
|
3 |
|
Bedrooms Total
|
3 |
|
Appliances
|
Dishwasher, Dryer, Refrigerator, Stove, Water Softener, Washer |
|
Architectural Style
|
Bungalow |
|
Basement Development
|
Unfinished |
|
Basement Type
|
Full (unfinished) |
|
Construction Style Attachment
|
Detached |
|
Cooling Type
|
Central Air Conditioning |
|
Exterior Finish
|
Stone, Hardboard |
|
Foundation Type
|
Poured Concrete |
|
Half Bath Total
|
1 |
|
Heating Fuel
|
Natural Gas |
|
Heating Type
|
Forced Air |
|
Stories Total
|
1 |
|
Size Interior
|
2,372 Ft2 |
|
Type
|
House |
|
Utility Water
|
Sand Point |
Parking
Land
|
Acreage
|
No |
|
Sewer
|
Septic System |
|
Size Frontage
|
101 Ft |
|
Size Total Text
|
1/2 - 1.99 Acres |
|
Zoning Description
|
Rh |
Rooms
| Level |
Type |
Length |
Width |
Dimensions |
|
Main Level |
4pc Bathroom |
|
|
12'10'' x 5'11'' |
|
Main Level |
Bedroom |
|
|
12'10'' x 11'1'' |
|
Main Level |
Bedroom |
|
|
11'1'' x 12'0'' |
|
Main Level |
2pc Bathroom |
|
|
Measurements not available |
|
Main Level |
Full Bathroom |
|
|
11'2'' x 8'10'' |
|
Main Level |
Primary Bedroom |
|
|
14'8'' x 12'6'' |
|
Main Level |
Office |
|
|
11'6'' x 8'1'' |
|
Main Level |
Laundry Room |
|
|
12'0'' x 8'1'' |
|
Main Level |
Pantry |
|
|
15'0'' x 8'1'' |
|
Main Level |
Kitchen |
|
|
15'0'' x 18'0'' |
|
Main Level |
Dining Room |
|
|
10'1'' x 18'0'' |
|
Main Level |
Living Room |
|
|
14'8'' x 17'9'' |
https://www.realtor.ca/real-estate/27902081/1019-norfolk-county-road-21-road-norfolk-county











