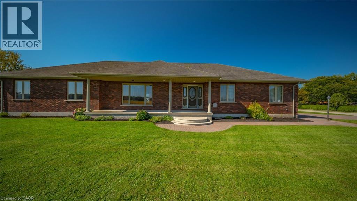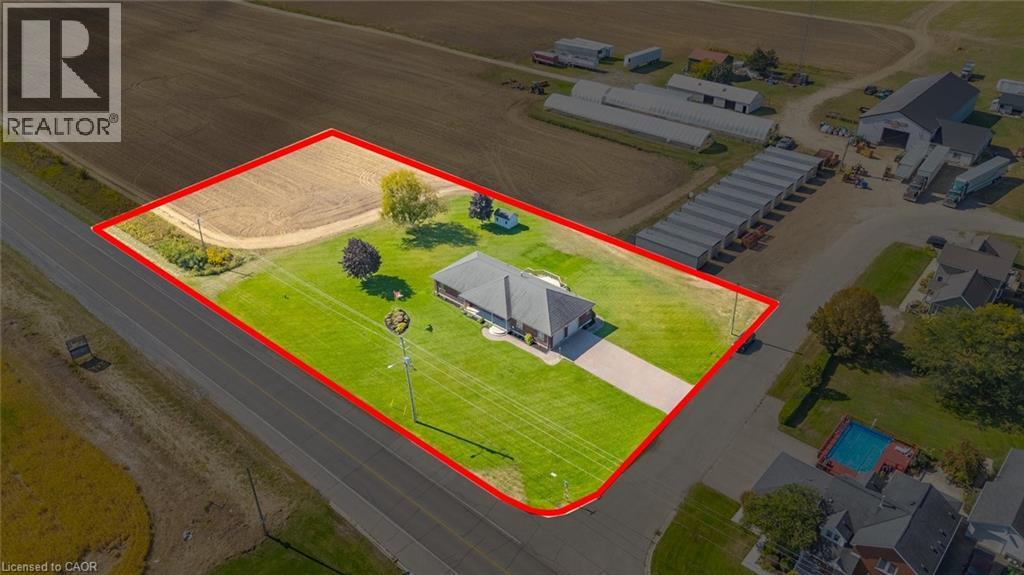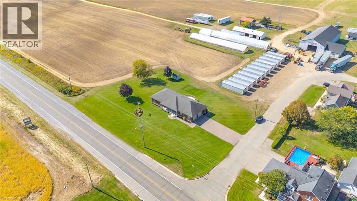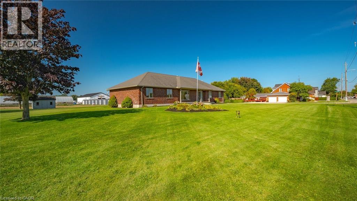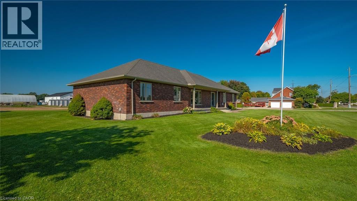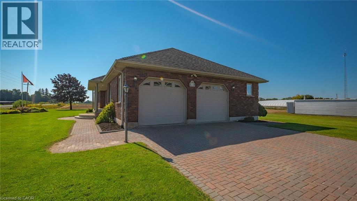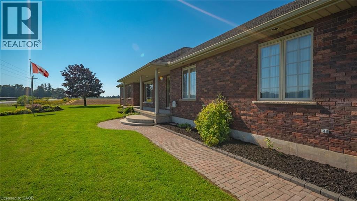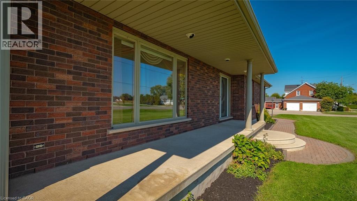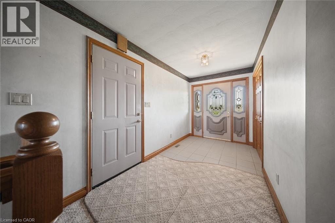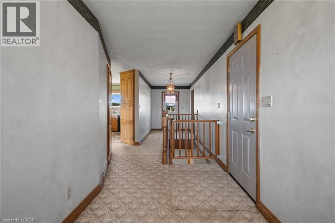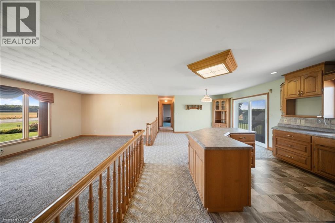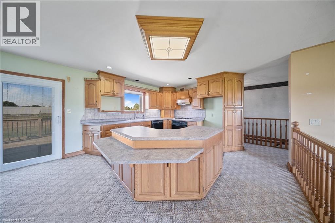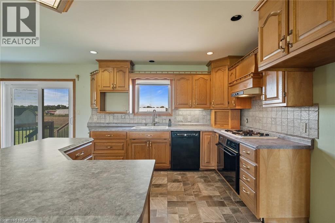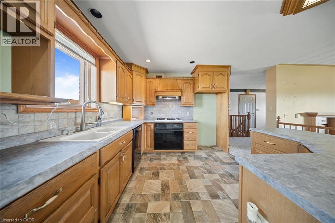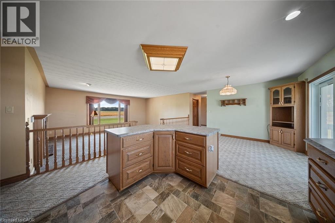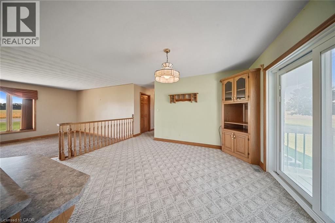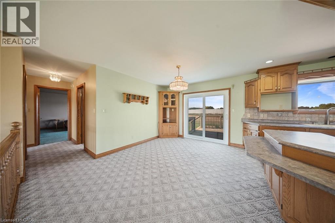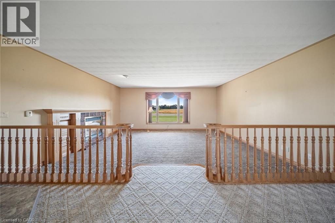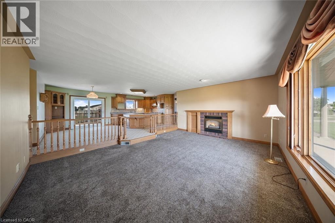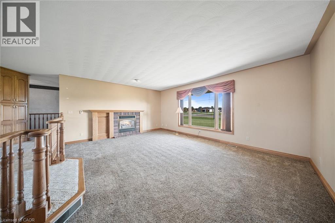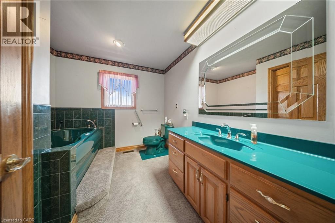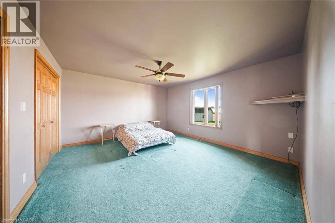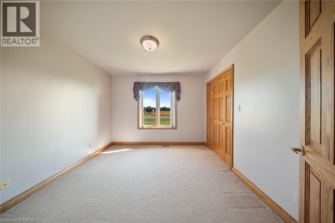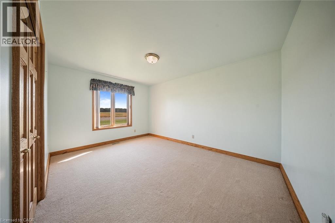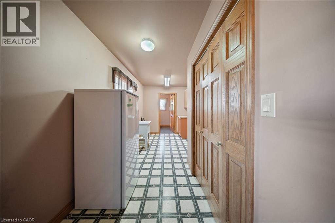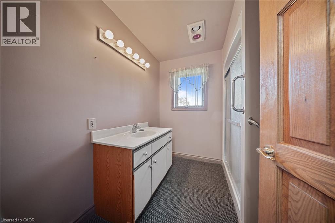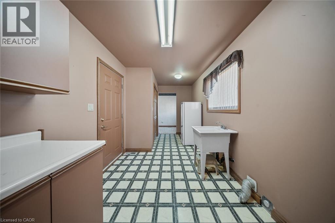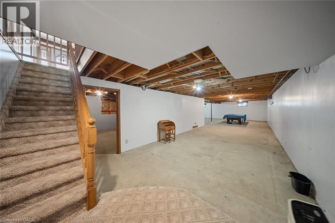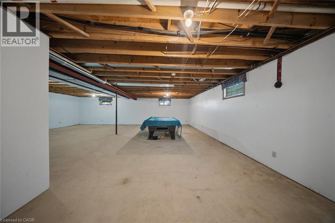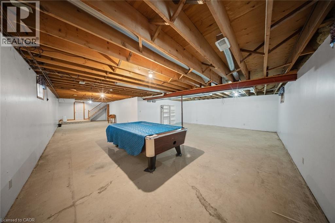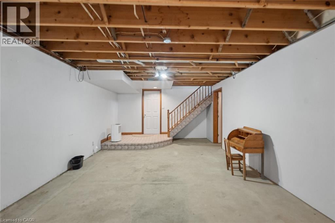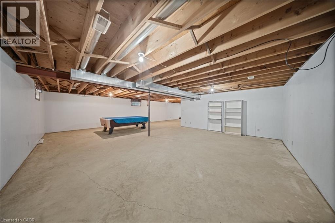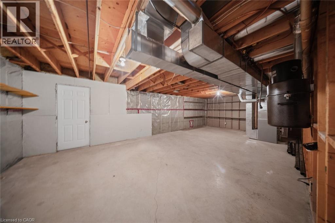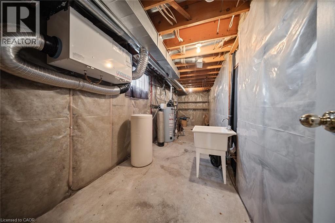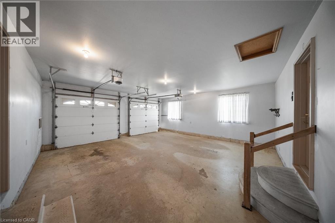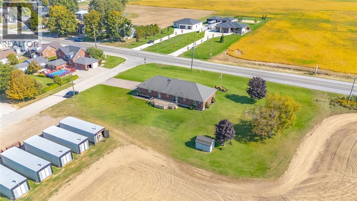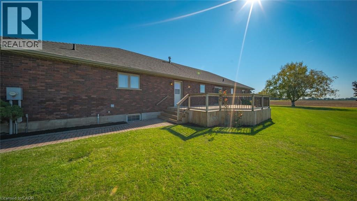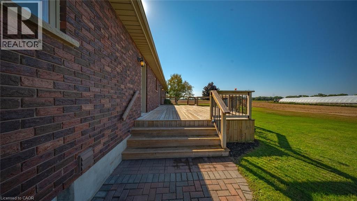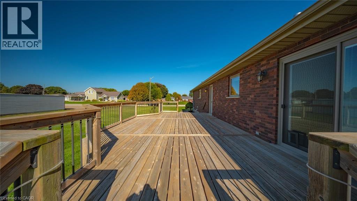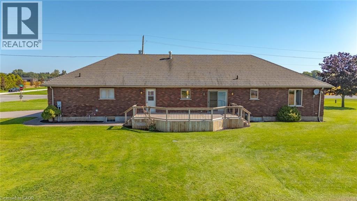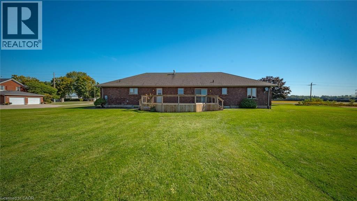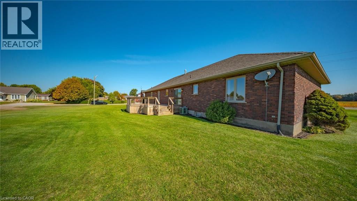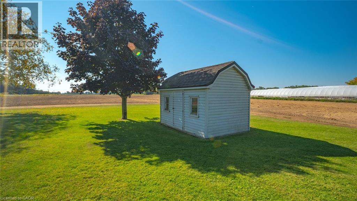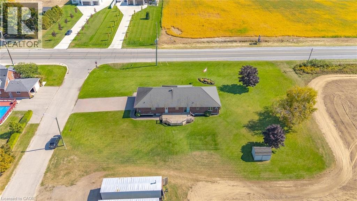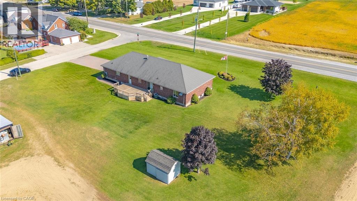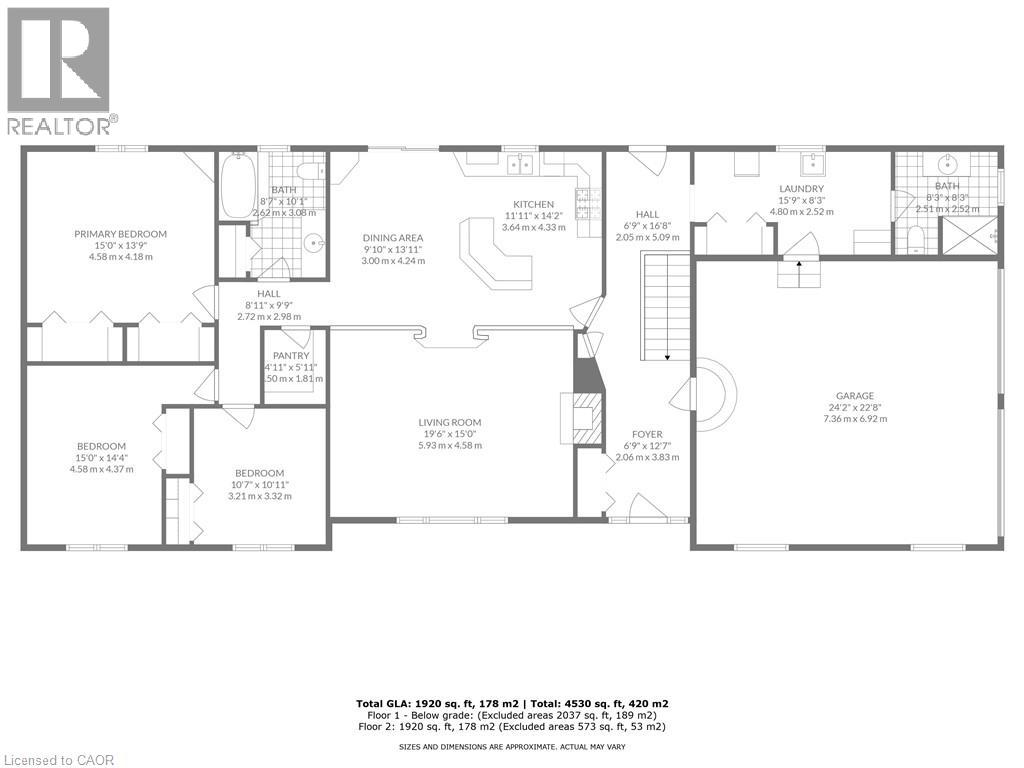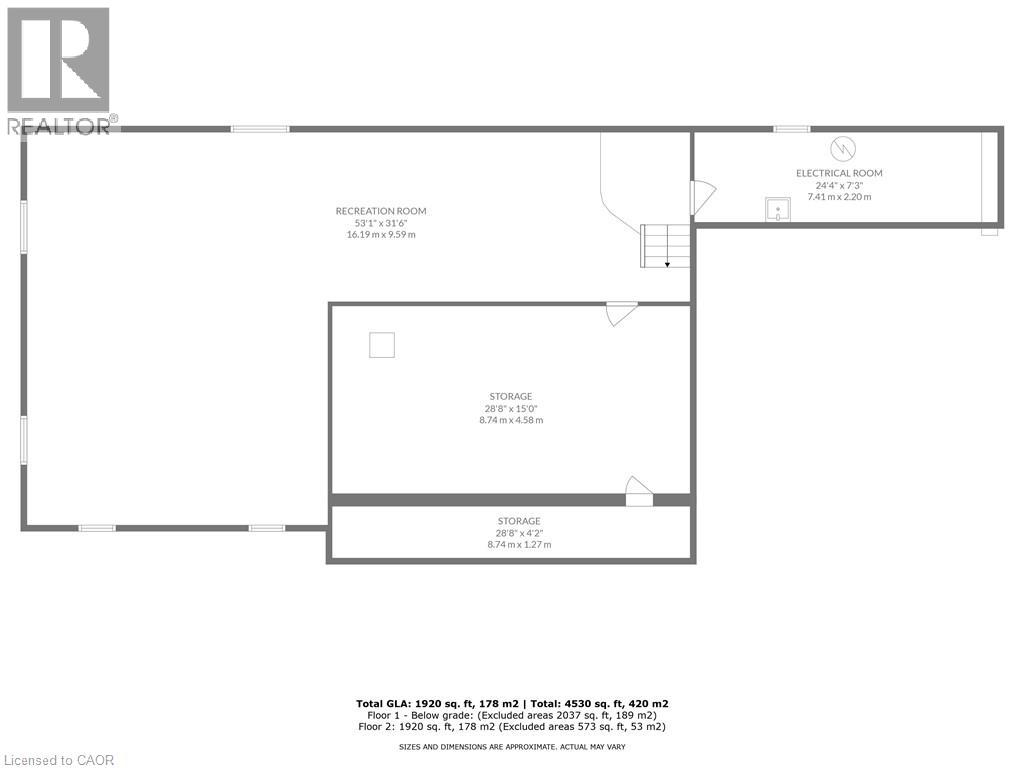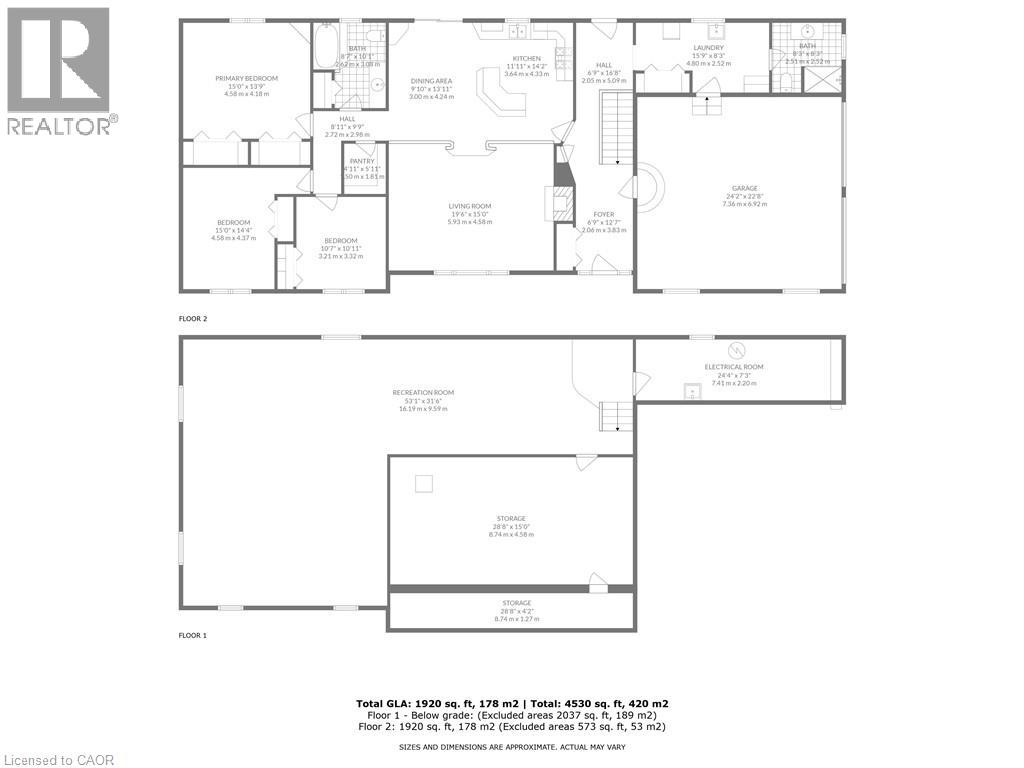3 Bedroom
2 Bathroom
2,000 ft2
Bungalow
Central Air Conditioning
Forced Air
Lawn Sprinkler
$746,000
Inviting Brick Ranch with Unlimited Potential on Langton’s Southern Edge! Trade the noise for nature in this beautifully maintained, one-owner brick ranch tucked along the peaceful southern edge of Langton. With wide open skies and the calm of country living, this property offers the perfect escape at the end of a busy day. Step inside to a bright, airy, open-concept living space where the kitchen, dining, and living areas blend effortlessly, ideal for hosting friends, unwinding with family, or creating new memories. Enjoy 3 bedrooms, 2 well appointed bathrooms, and the convenience of a main-floor laundry room, making daily life easy and comfortable. Outside, the oversized attached double garage provides all the space you need, and the expansive lot invites your imagination, build a dream workshop, design a lush garden retreat, or craft the ultimate outdoor entertainment zone. The full open basement adds even more opportunity, ready to become a rec room, home gym, extra bedrooms or whatever you envision. Don’t miss this opportunity to put down roots in a quiet, welcoming community. Country charm, room to grow, and endless possibilities! (id:40058)
Property Details
|
MLS® Number
|
40789217 |
|
Property Type
|
Single Family |
|
Amenities Near By
|
Playground, Schools |
|
Community Features
|
School Bus |
|
Equipment Type
|
Water Heater |
|
Features
|
Country Residential |
|
Parking Space Total
|
6 |
|
Rental Equipment Type
|
Water Heater |
Building
|
Bathroom Total
|
2 |
|
Bedrooms Above Ground
|
3 |
|
Bedrooms Total
|
3 |
|
Architectural Style
|
Bungalow |
|
Basement Development
|
Unfinished |
|
Basement Type
|
Full (unfinished) |
|
Construction Style Attachment
|
Detached |
|
Cooling Type
|
Central Air Conditioning |
|
Exterior Finish
|
Brick Veneer |
|
Heating Fuel
|
Natural Gas |
|
Heating Type
|
Forced Air |
|
Stories Total
|
1 |
|
Size Interior
|
2,000 Ft2 |
|
Type
|
House |
|
Utility Water
|
Sand Point |
Parking
Land
|
Acreage
|
No |
|
Land Amenities
|
Playground, Schools |
|
Landscape Features
|
Lawn Sprinkler |
|
Sewer
|
Septic System |
|
Size Frontage
|
140 Ft |
|
Size Total Text
|
1/2 - 1.99 Acres |
|
Zoning Description
|
R1 |
Rooms
| Level |
Type |
Length |
Width |
Dimensions |
|
Main Level |
3pc Bathroom |
|
|
8'7'' x 10'1'' |
|
Main Level |
Primary Bedroom |
|
|
15'0'' x 13'9'' |
|
Main Level |
Bedroom |
|
|
15'0'' x 14'4'' |
|
Main Level |
Bedroom |
|
|
10'7'' x 10'11'' |
|
Main Level |
3pc Bathroom |
|
|
8'3'' x 8'3'' |
|
Main Level |
Laundry Room |
|
|
15'9'' x 8'3'' |
|
Main Level |
Living Room |
|
|
19'6'' x 15'0'' |
|
Main Level |
Dining Room |
|
|
9'10'' x 13'11'' |
|
Main Level |
Kitchen |
|
|
11'11'' x 14'2'' |
|
Main Level |
Foyer |
|
|
6'9'' x 16'8'' |
|
Main Level |
Foyer |
|
|
6'9'' x 12'7'' |
https://www.realtor.ca/real-estate/29116858/1005-south-street-langton
