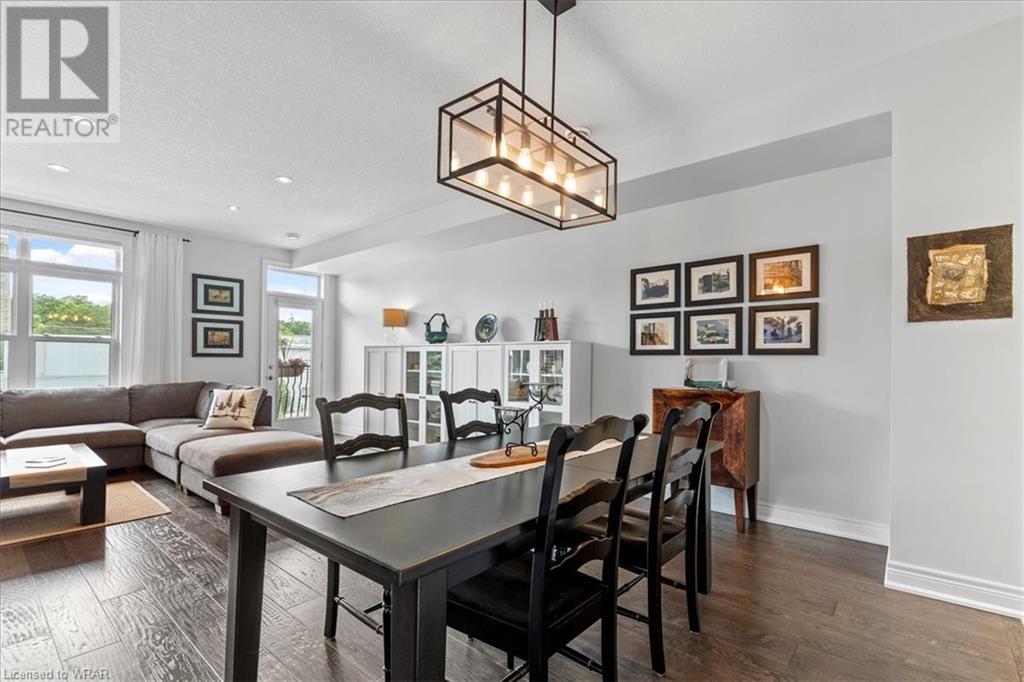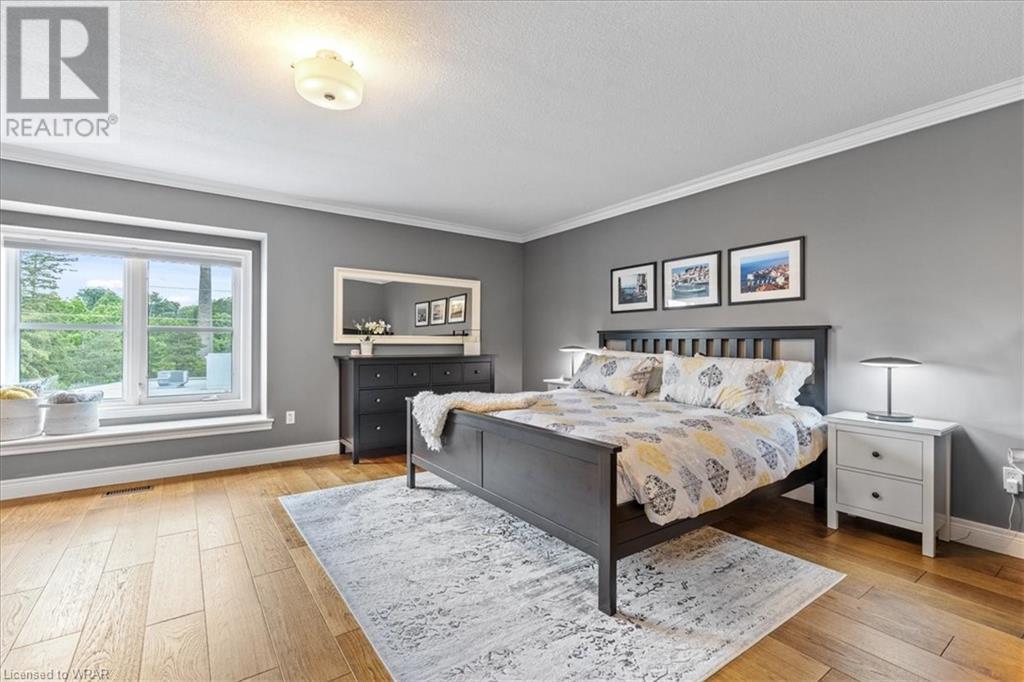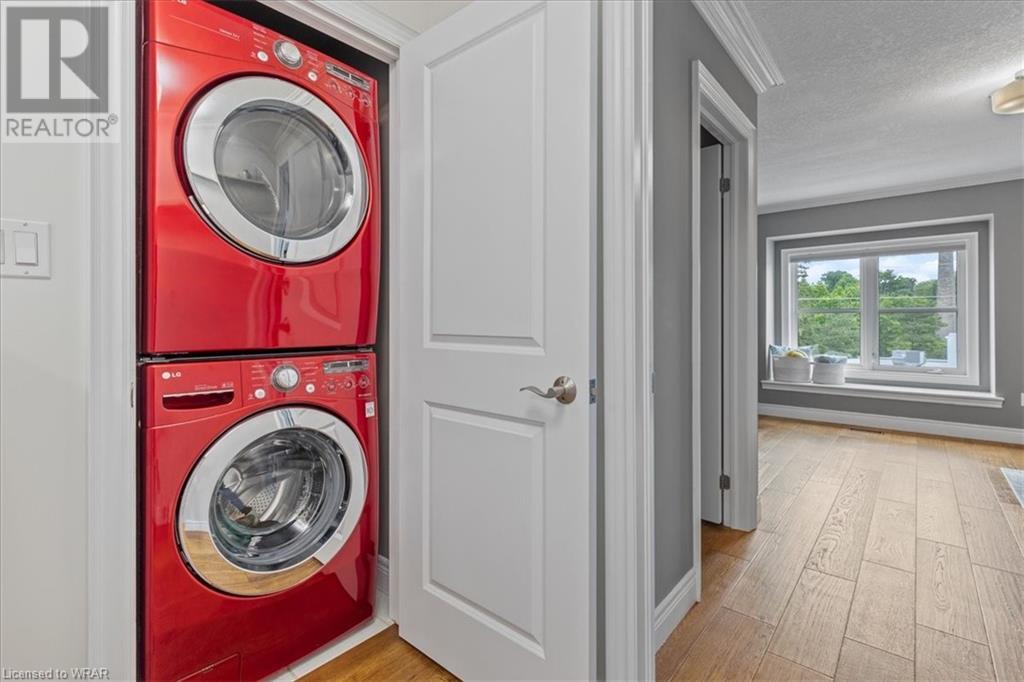100 Cardigan Street Guelph, Ontario N1H 0A4
$1,049,000Maintenance, Insurance, Landscaping, Property Management
$356 Monthly
Maintenance, Insurance, Landscaping, Property Management
$356 MonthlyStunning 2700+ sq. ft. executive town home in historic Stewart Mill downtown area! Don't buy that freehold home until you look at this! Low condo fees, tons of space, lots of storage, 2 parking spots, outstanding location, no exterior maintenance to worry about, and absolutely gorgeous! Unique large living areas with expansive transom windows and loads of natural light. Main floor features family room with soaring 10 foot ceilings, arched windows, and full bath with upgraded shower. This room could also be a fabulous private office with a street entrance and door to separate it from the rest of the house. Spacious living room with charming juliette balcony and large dining area. Modern kitchen with breakfast bar, large pantry, stainless appliances, and gorgeous stone backsplash! Sun-filled dinette features french doors with retractable screens to balcony--lets the outside in! Huge primary bedroom with generous sized sitting area, and ensuite with large glass shower, soaker tub, and double sinks! Large second bedroom features 2 window seats, and its own ensuite bathroom! Bedroom level window sills are 17 deep--finally get that restful night you've been hoping for! And that's not all! Finished basement with bathroom would be great for home gym, yoga studio, or a media room. Wonderful curb appeal--stone exterior with beautifully landscaped grounds. Amazing location: Steps away from walking/biking trails along the Royal Recreational Trail system--one way leads to the Guelph Lake Conservation area via Riverside Park and the other through downtown to Royal City Park. Minutes from endless dining options, coffee shops, shopping, the River Run Centre and the Sleeman Centre. Just move in and enjoy refined downtown living! (id:40058)
Property Details
| MLS® Number | 40612112 |
| Property Type | Single Family |
| Amenities Near By | Park, Place Of Worship, Public Transit, Schools, Shopping |
| Community Features | Quiet Area |
| Equipment Type | Water Heater |
| Features | Balcony, Paved Driveway, Sump Pump |
| Parking Space Total | 2 |
| Rental Equipment Type | Water Heater |
Building
| Bathroom Total | 5 |
| Bedrooms Above Ground | 2 |
| Bedrooms Total | 2 |
| Appliances | Central Vacuum - Roughed In, Dishwasher, Dryer, Refrigerator, Stove, Water Softener, Water Purifier, Washer, Microwave Built-in, Window Coverings |
| Architectural Style | 3 Level |
| Basement Development | Finished |
| Basement Type | Full (finished) |
| Constructed Date | 2011 |
| Construction Style Attachment | Attached |
| Cooling Type | Central Air Conditioning |
| Exterior Finish | Stone |
| Foundation Type | Poured Concrete |
| Half Bath Total | 2 |
| Heating Fuel | Natural Gas |
| Heating Type | Forced Air |
| Stories Total | 3 |
| Size Interior | 3306 Sqft |
| Type | Row / Townhouse |
| Utility Water | Municipal Water |
Parking
| Attached Garage |
Land
| Acreage | No |
| Land Amenities | Park, Place Of Worship, Public Transit, Schools, Shopping |
| Sewer | Municipal Sewage System |
| Zoning Description | R4 C-1 |
Rooms
| Level | Type | Length | Width | Dimensions |
|---|---|---|---|---|
| Second Level | 2pc Bathroom | Measurements not available | ||
| Second Level | Breakfast | 10'7'' x 9'0'' | ||
| Second Level | Kitchen | 14'0'' x 13'0'' | ||
| Second Level | Dining Room | 19'7'' x 9'0'' | ||
| Second Level | Family Room | 19'7'' x 15'0'' | ||
| Third Level | 4pc Bathroom | Measurements not available | ||
| Third Level | Bedroom | 17'2'' x 11'11'' | ||
| Third Level | Full Bathroom | Measurements not available | ||
| Third Level | Primary Bedroom | 19'7'' x 16'3'' | ||
| Basement | 2pc Bathroom | Measurements not available | ||
| Basement | Recreation Room | 22'10'' x 18'5'' | ||
| Main Level | 3pc Bathroom | Measurements not available | ||
| Main Level | Living Room | 19'11'' x 17'3'' |
https://www.realtor.ca/real-estate/27119787/100-cardigan-street-guelph
Interested?
Contact us for more information





































