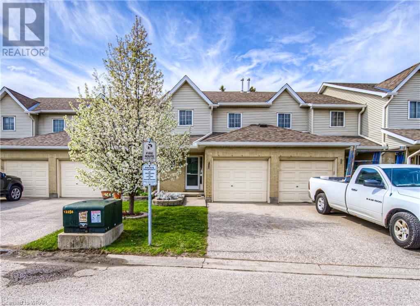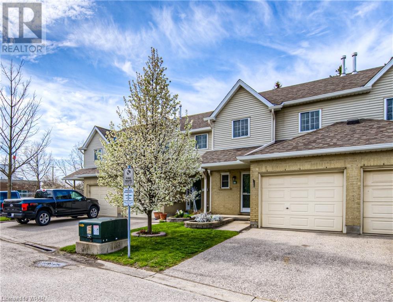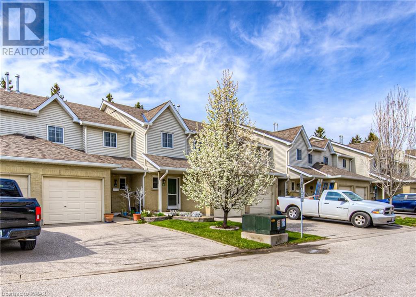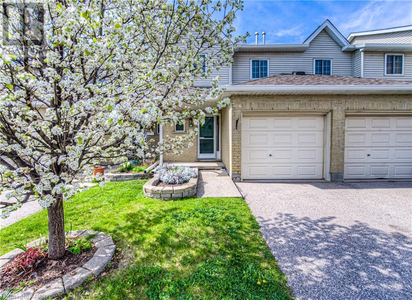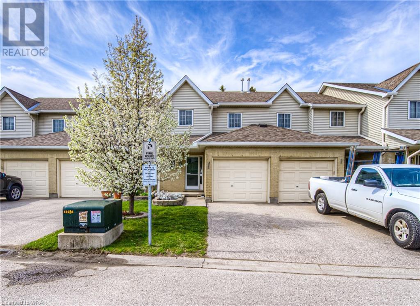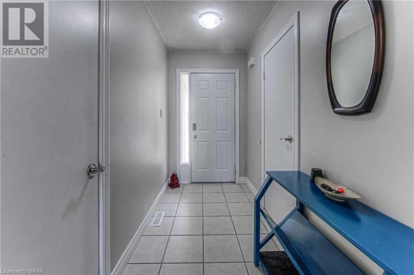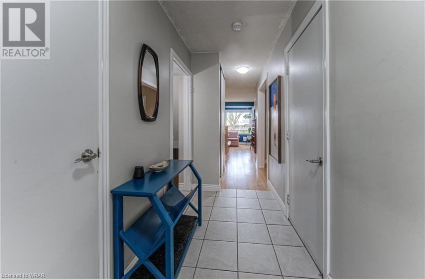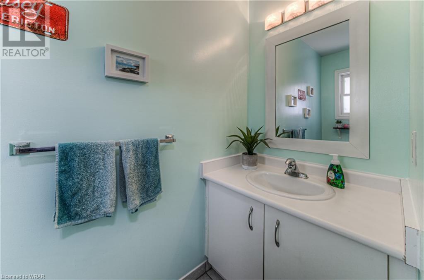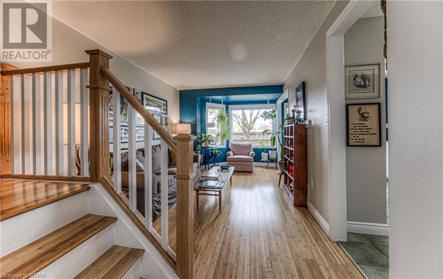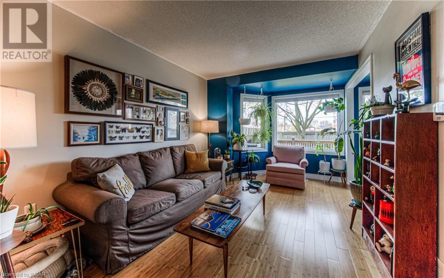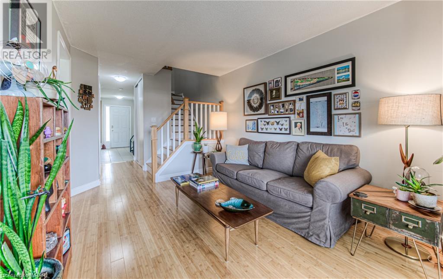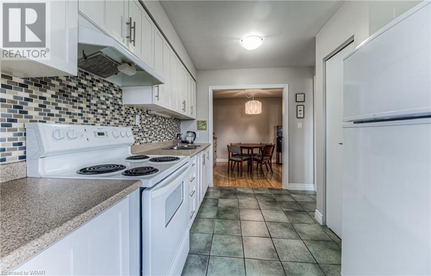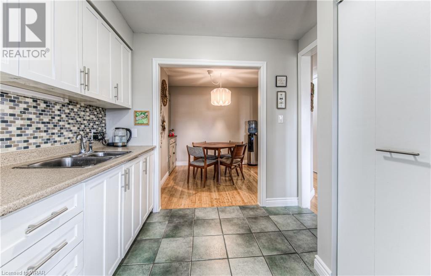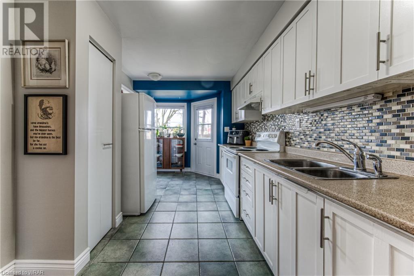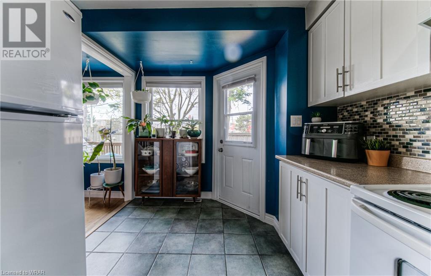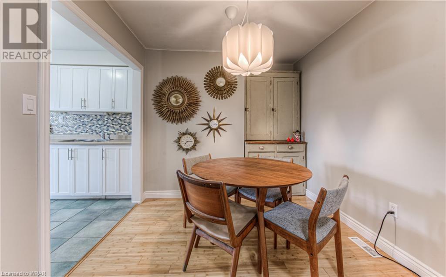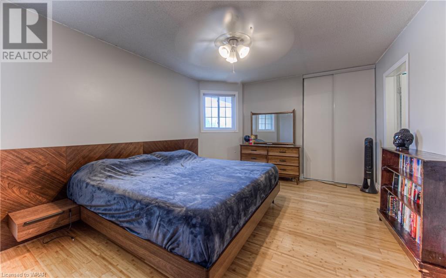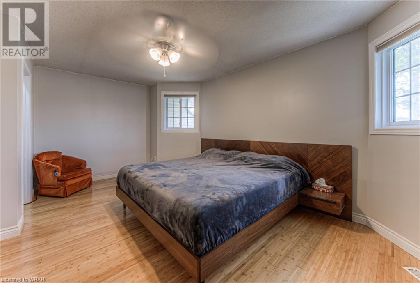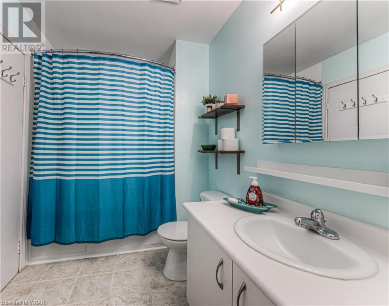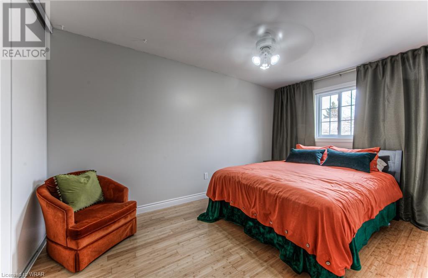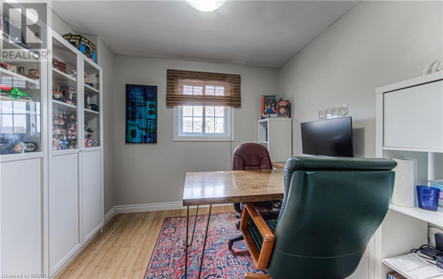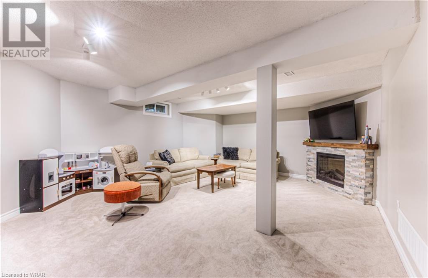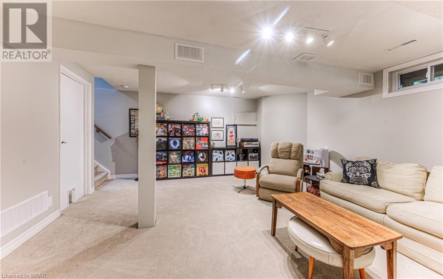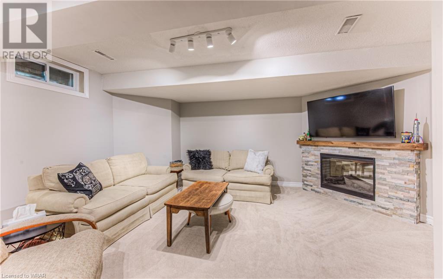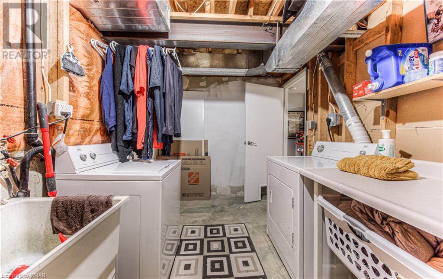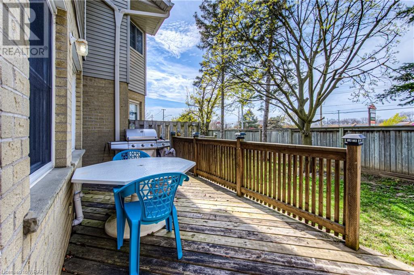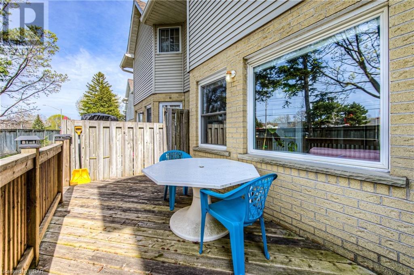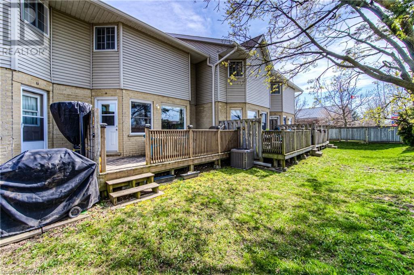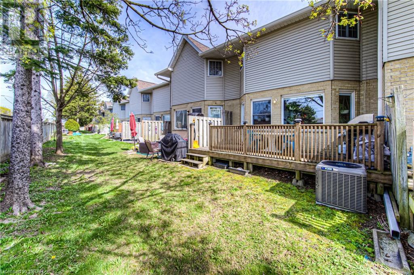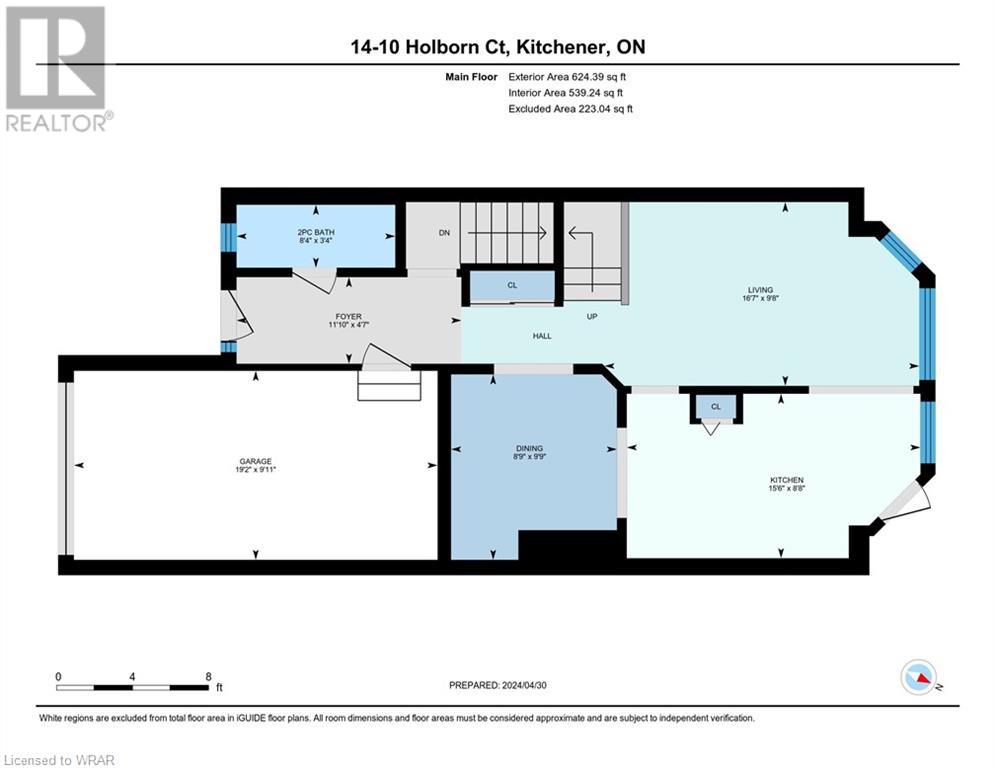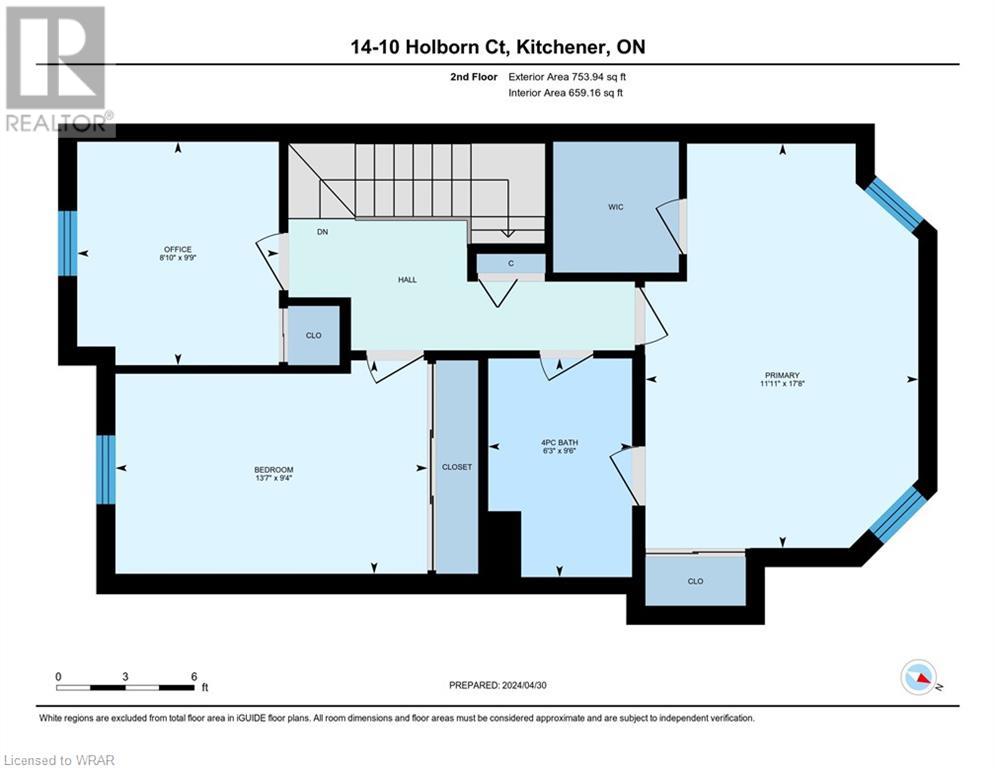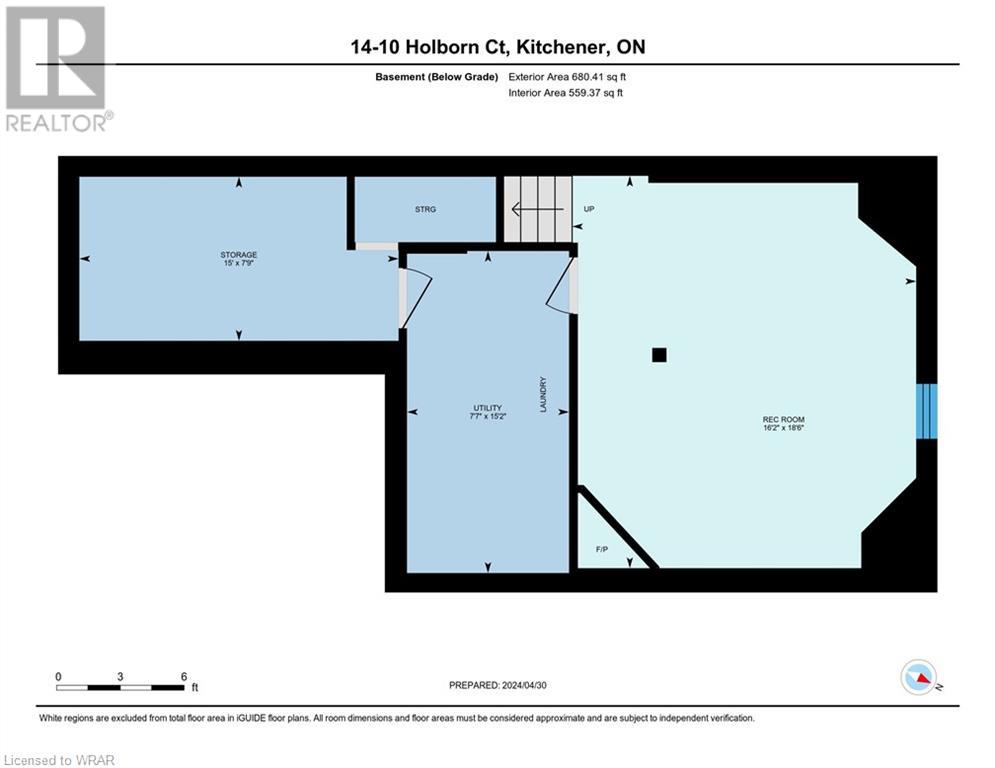10 Holborn Court Unit# 14 Kitchener, Ontario N2A 3Y9
$589,000Maintenance, Insurance, Landscaping, Water
$451.94 Monthly
Maintenance, Insurance, Landscaping, Water
$451.94 Monthly3 Beds, 2 Baths, Attached Single Garage Are you looking for the perfect townhouse condo that offers both comfort and convenience? Look no further! This lovely 3-bedroom, 2-bathroom townhouse condo with an attached single garage is now available for sale. As you step inside, you are greeted by a cozy living room that is perfect for relaxing and entertaining guests. The adjacent dining room provides the ideal setting for meals and gatherings. The townhouse condo features three good size bedrooms, offering ample space for a growing family or guests. The master bedroom boasts a cheater ensuite bathroom. One of the highlights of this townhouse condo is the finished basement, adding extra living space and versatility to the property. Whether you need a home office, recreation room, or additional storage, the finished basement has great possibilities. Located in a the Stanley Park neighborhood, this townhouse condo offers a convenient lifestyle with easy access to amenities, schools, parks, and more. The attached single garage provides secure parking and storage space for your vehicles and belongings. Don't miss out on this opportunity to own a charming townhouse condo that checks all the boxes. Contact us today to schedule a viewing and make this your new home sweet home! (id:40058)
Property Details
| MLS® Number | 40580089 |
| Property Type | Single Family |
| Amenities Near By | Hospital, Park, Place Of Worship, Schools |
| Equipment Type | Water Heater |
| Parking Space Total | 2 |
| Rental Equipment Type | Water Heater |
Building
| Bathroom Total | 2 |
| Bedrooms Above Ground | 3 |
| Bedrooms Total | 3 |
| Appliances | Dryer, Refrigerator, Stove, Washer |
| Architectural Style | 2 Level |
| Basement Development | Finished |
| Basement Type | Full (finished) |
| Construction Style Attachment | Attached |
| Cooling Type | Central Air Conditioning |
| Exterior Finish | Brick, Vinyl Siding |
| Fireplace Present | Yes |
| Fireplace Total | 1 |
| Half Bath Total | 1 |
| Heating Fuel | Natural Gas |
| Heating Type | Forced Air |
| Stories Total | 2 |
| Size Interior | 1295 Sqft |
| Type | Row / Townhouse |
| Utility Water | Municipal Water |
Parking
| Attached Garage |
Land
| Access Type | Highway Nearby |
| Acreage | No |
| Land Amenities | Hospital, Park, Place Of Worship, Schools |
| Sewer | Municipal Sewage System |
| Zoning Description | R2dc5 |
Rooms
| Level | Type | Length | Width | Dimensions |
|---|---|---|---|---|
| Second Level | Primary Bedroom | 17'8'' x 11'11'' | ||
| Second Level | Bedroom | 9'9'' x 8'10'' | ||
| Second Level | Bedroom | 9'4'' x 13'7'' | ||
| Second Level | 4pc Bathroom | Measurements not available | ||
| Basement | Other | 7'9'' x 15'0'' | ||
| Basement | Utility Room | 15'2'' x 7'7'' | ||
| Basement | Recreation Room | 18'6'' x 16'2'' | ||
| Main Level | Living Room | 9'8'' x 16'7'' | ||
| Main Level | Kitchen | 8'8'' x 15'6'' | ||
| Main Level | Dining Room | 9'9'' x 8'9'' | ||
| Main Level | 2pc Bathroom | Measurements not available |
https://www.realtor.ca/real-estate/26820255/10-holborn-court-unit-14-kitchener
Interested?
Contact us for more information
