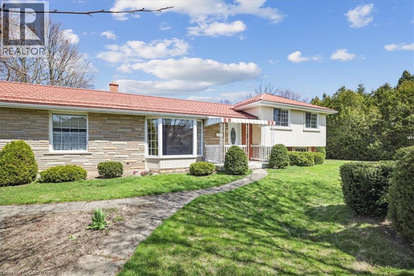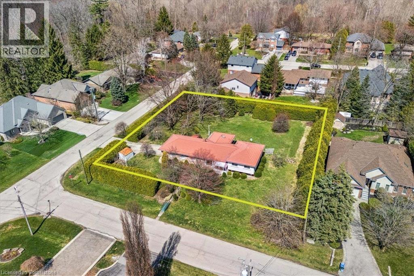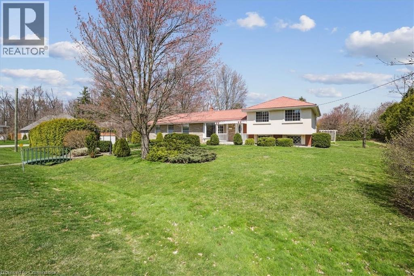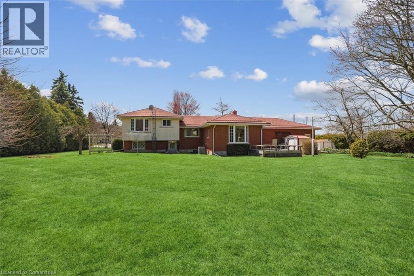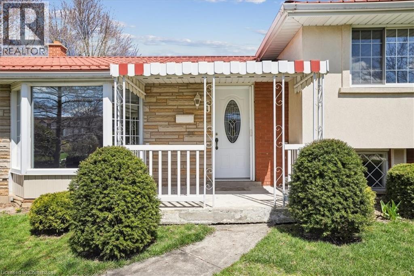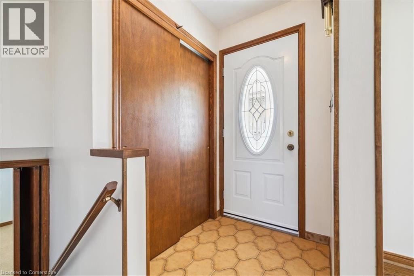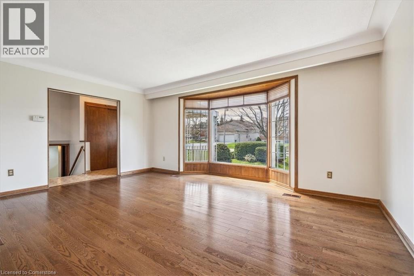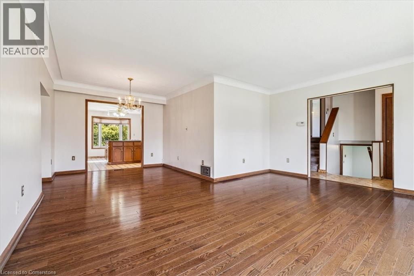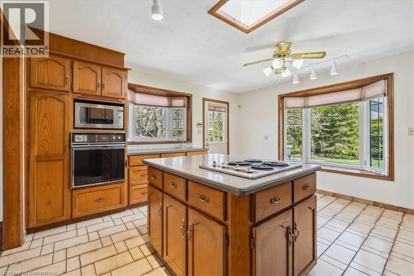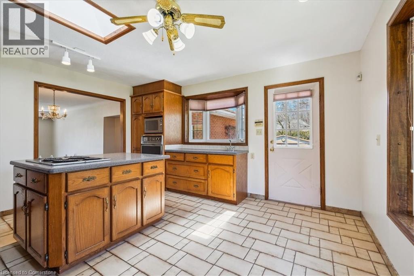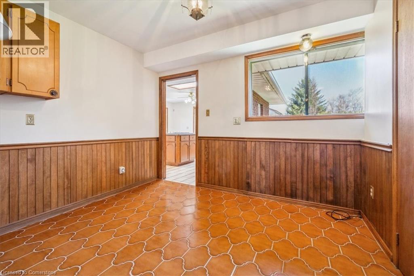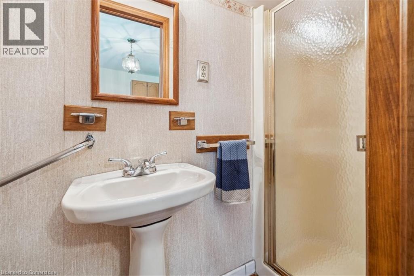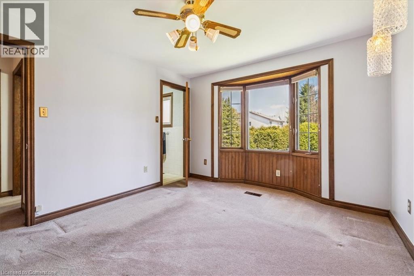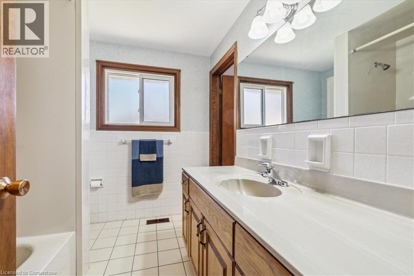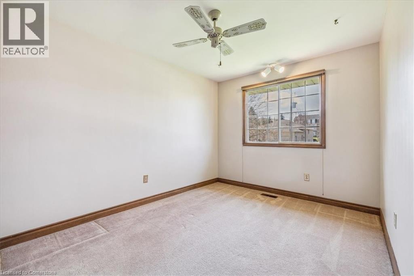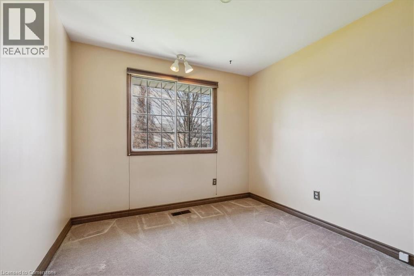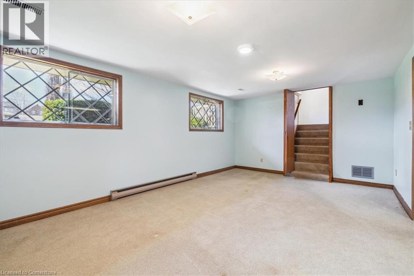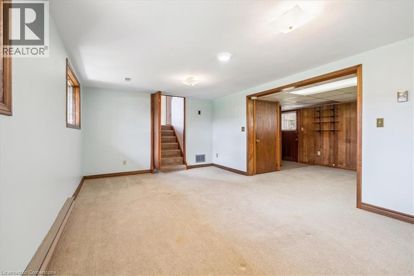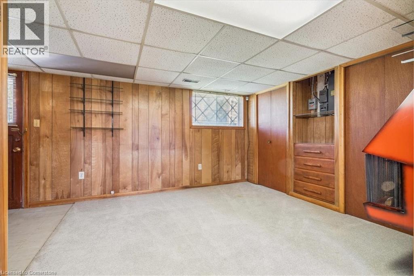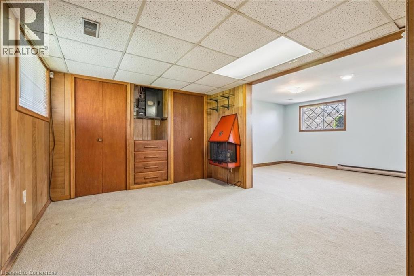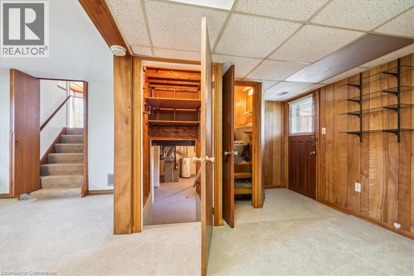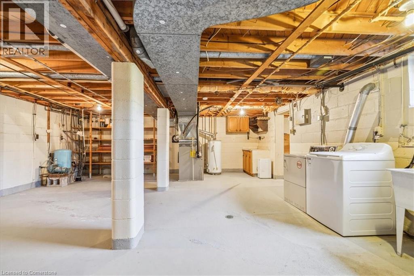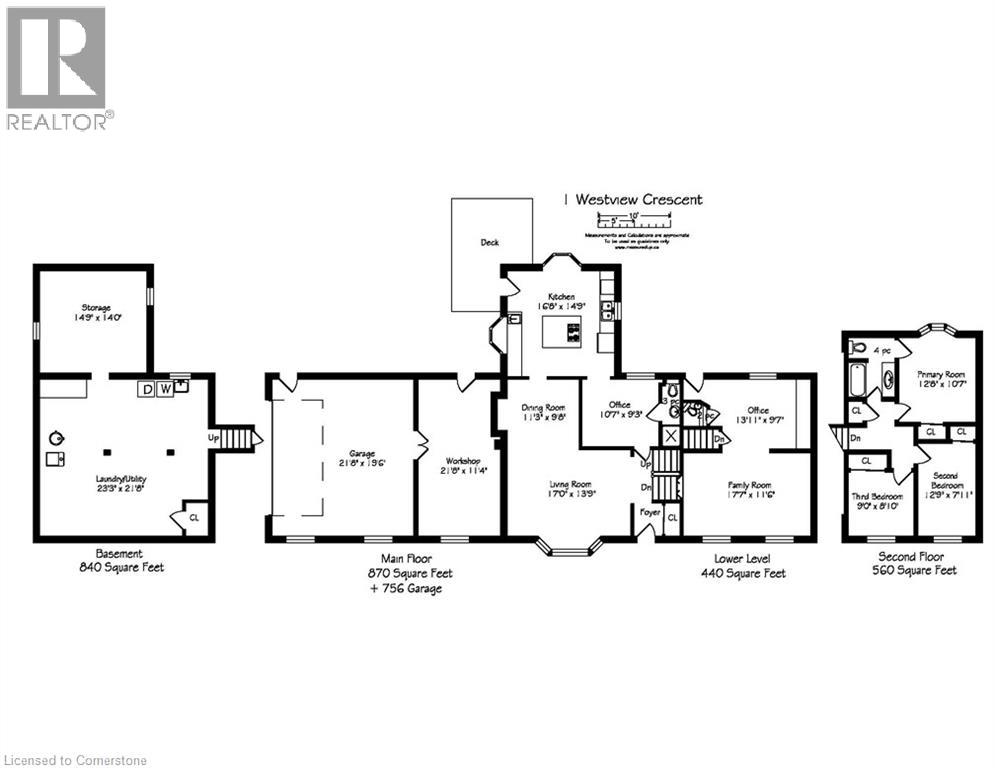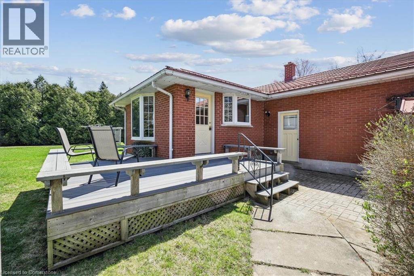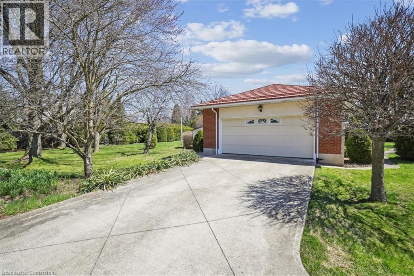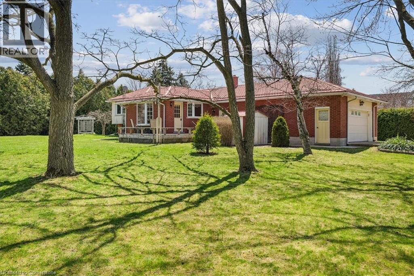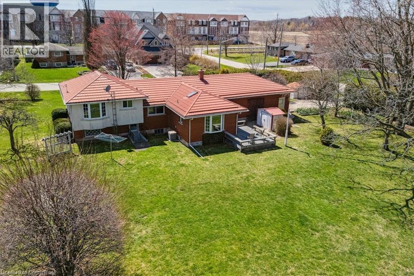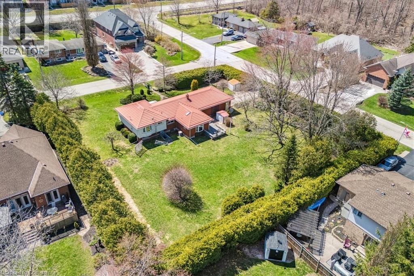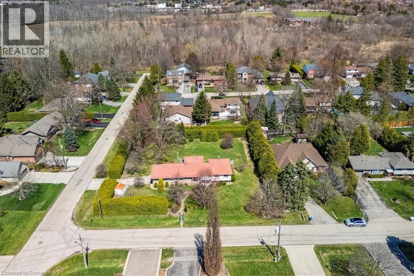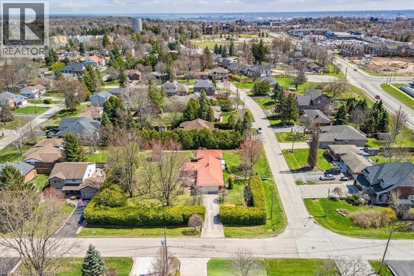1 Westview Crescent Waterdown, Ontario L8B 0E4
$1,399,990
Endless potential in Waterdown! Situated on a 159' x152' corner lot, this spacious 4-level side split features 3 bedrooms, 3 bathrooms, and a flexible layout ideal for family living. The bright eat-in kitchen with corian counters and large island opens to a picturesque park-like backyard, while the inviting living and dining areas are bathed in natural light from a large bay window. Additional features include a main floor office or potential 4th bedroom, a cozy family room with a walkout to the backyard, and a double-car garage with a workshop area. The generous sized lot offers a rare opportunity for a lot severance or those looking to build their dream retreat. Minutes to downtown Waterdown, shops, schools, parks, and highway access. Whether you're looking to move-in, renovate, rebuild, or invest —this property is full of opportunity (id:40058)
Property Details
| MLS® Number | 40760175 |
| Property Type | Single Family |
| Neigbourhood | Waterdown |
| Amenities Near By | Playground, Schools, Shopping |
| Community Features | Community Centre |
| Equipment Type | Water Heater |
| Features | Conservation/green Belt, Sump Pump, Automatic Garage Door Opener |
| Parking Space Total | 6 |
| Rental Equipment Type | Water Heater |
| Structure | Shed |
Building
| Bathroom Total | 3 |
| Bedrooms Above Ground | 3 |
| Bedrooms Total | 3 |
| Appliances | Central Vacuum, Dryer, Oven - Built-in, Refrigerator, Stove, Washer, Window Coverings, Garage Door Opener |
| Basement Development | Partially Finished |
| Basement Type | Partial (partially Finished) |
| Construction Style Attachment | Detached |
| Cooling Type | Central Air Conditioning |
| Exterior Finish | Brick, Stucco |
| Fireplace Fuel | Electric |
| Fireplace Present | Yes |
| Fireplace Total | 1 |
| Fireplace Type | Other - See Remarks |
| Foundation Type | Block |
| Half Bath Total | 1 |
| Heating Fuel | Natural Gas |
| Heating Type | Forced Air |
| Size Interior | 2,710 Ft2 |
| Type | House |
| Utility Water | Municipal Water, Well |
Parking
| Attached Garage |
Land
| Access Type | Road Access, Highway Nearby |
| Acreage | No |
| Land Amenities | Playground, Schools, Shopping |
| Sewer | Municipal Sewage System |
| Size Depth | 153 Ft |
| Size Frontage | 159 Ft |
| Size Total Text | 1/2 - 1.99 Acres |
| Zoning Description | R1-14 |
Rooms
| Level | Type | Length | Width | Dimensions |
|---|---|---|---|---|
| Second Level | Bedroom | 9'0'' x 8'10'' | ||
| Second Level | Bedroom | 12'9'' x 7'11'' | ||
| Second Level | 4pc Bathroom | 8'2'' x 6'5'' | ||
| Second Level | Primary Bedroom | 12'8'' x 10'7'' | ||
| Basement | Storage | 14'9'' x 14'0'' | ||
| Basement | Utility Room | 23'3'' x 21'8'' | ||
| Lower Level | 2pc Bathroom | 3'3'' x 3'2'' | ||
| Lower Level | Office | 13'11'' x 9'7'' | ||
| Lower Level | Family Room | 17'7'' x 11'6'' | ||
| Main Level | Office | 10'7'' x 9'3'' | ||
| Main Level | Dining Room | 11'3'' x 9'8'' | ||
| Main Level | Living Room | 17'3'' x 13'9'' | ||
| Main Level | 3pc Bathroom | 9'3'' x 2'6'' | ||
| Main Level | Kitchen | 16'8'' x 14'9'' |
https://www.realtor.ca/real-estate/28731358/1-westview-crescent-waterdown
Contact Us
Contact us for more information
