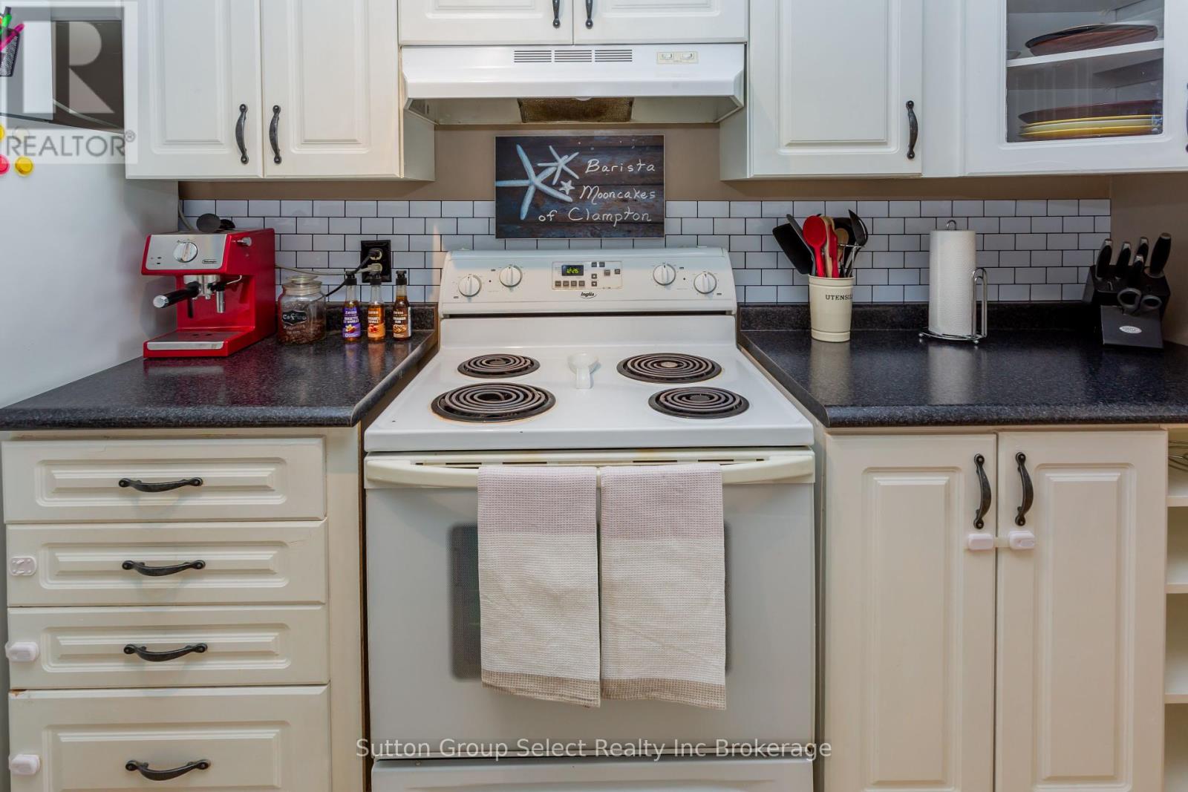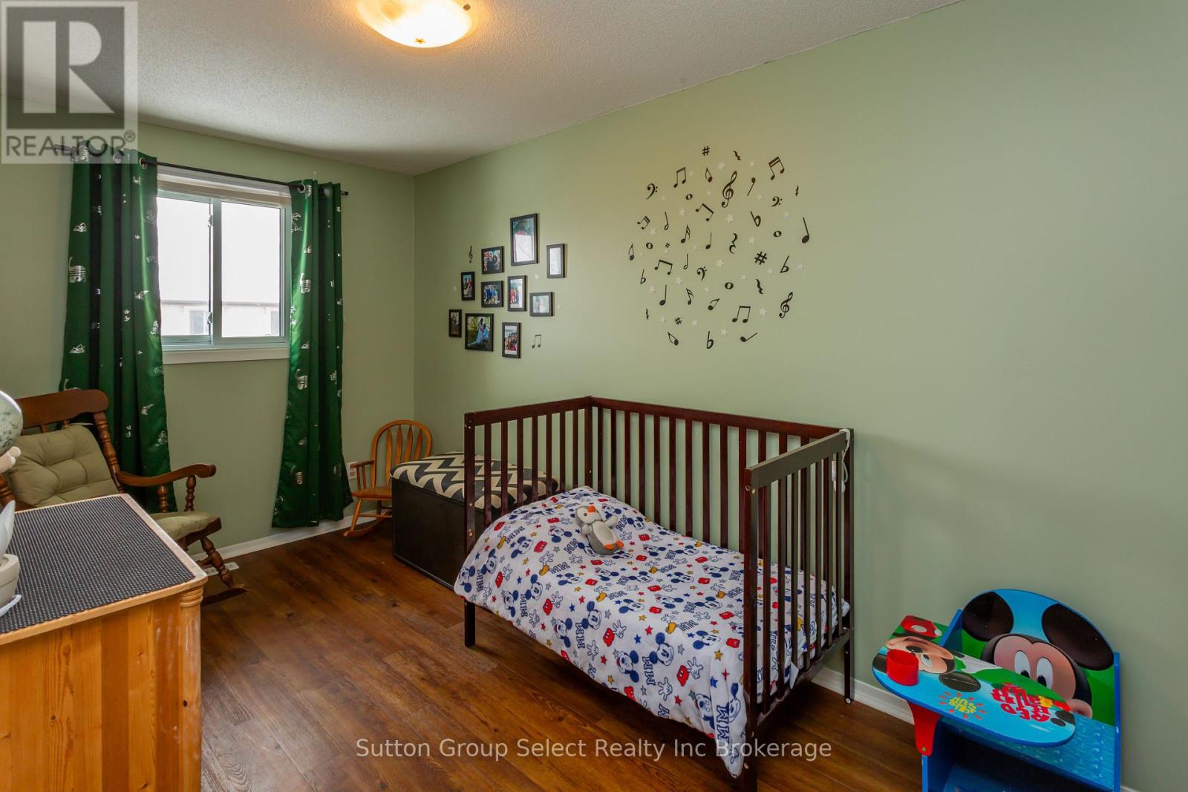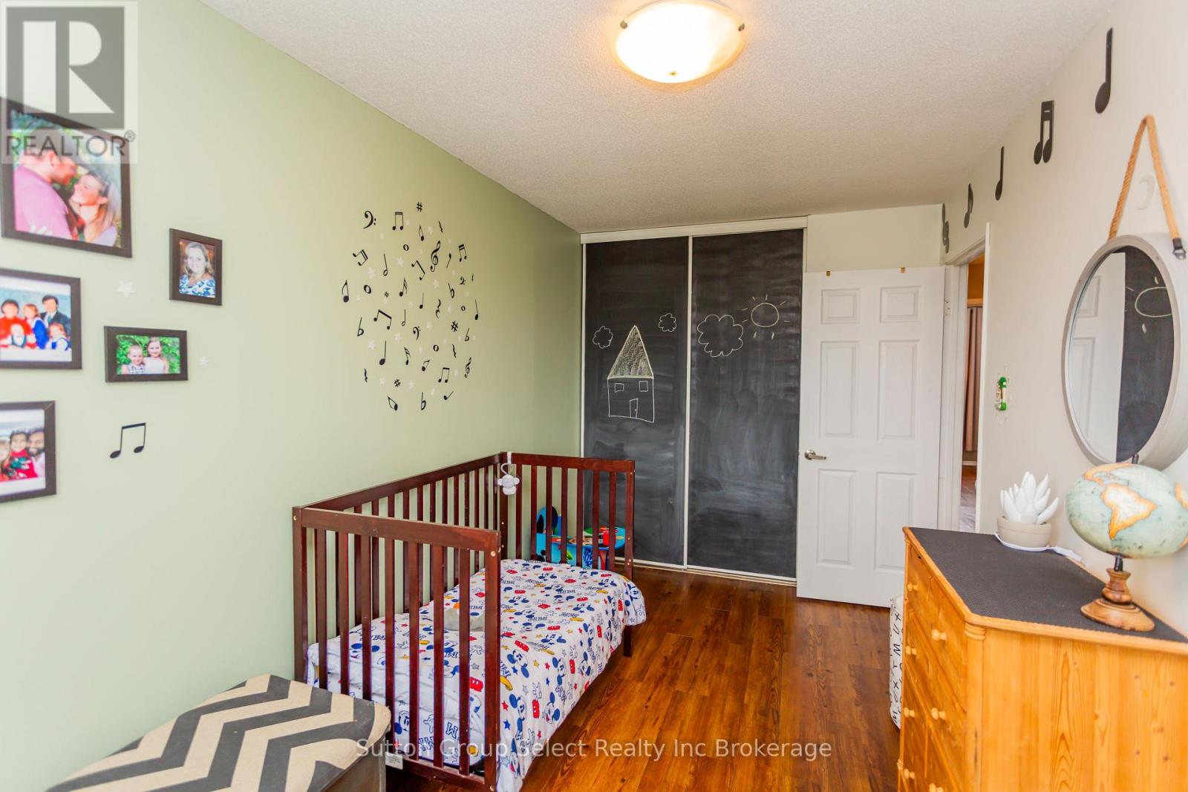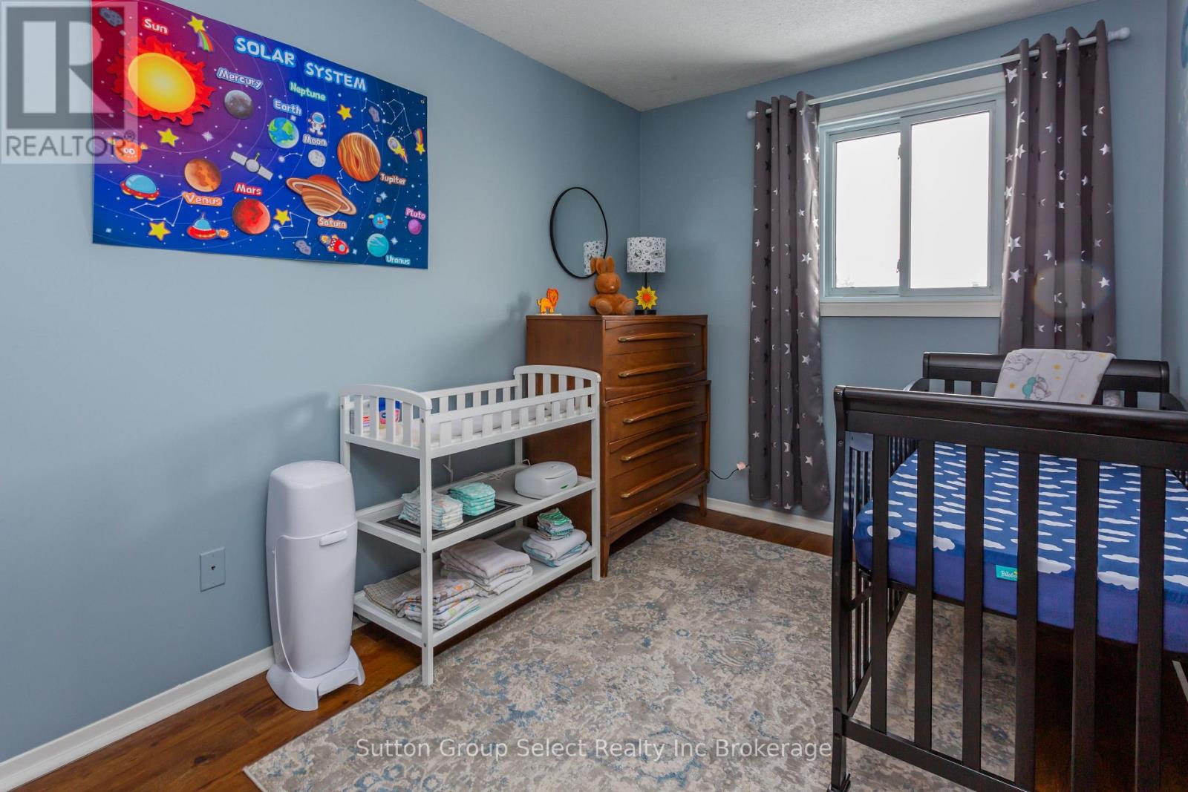1 - 1135 Nellis Street Woodstock, Ontario N4T 1P7
3 Bedroom
2 Bathroom
1,000 - 1,199 ft2
Fireplace
Central Air Conditioning
Forced Air
$415,000Maintenance, Insurance
$278 Monthly
Maintenance, Insurance
$278 MonthlyWelcome to 1-1135 Nellis, a bright 3 bedroom end unit condo with forced air heat and central air. Enjoy the updated kitchen, dining area with lots of natural light, living room with gas fireplace. Main level has laminate floor, 2 pc bathroom and deck for entertaining & BBQ. Large primary bedroom, 2 good sized bedroom and 4 pc bath on 2nd level. The basement has a large family room, laundry and utility room. The end unit affords more privacy, space around the outside for garden, a/c unit is at side of house to reduce noise. Close to shopping, schools, 401/403 (id:40058)
Open House
This property has open houses!
February
22
Saturday
Starts at:
2:00 pm
Ends at:4:00 pm
Property Details
| MLS® Number | X11976039 |
| Property Type | Single Family |
| Community Name | Woodstock - North |
| Community Features | Pet Restrictions |
| Equipment Type | Water Heater |
| Features | Sump Pump |
| Parking Space Total | 1 |
| Rental Equipment Type | Water Heater |
| Structure | Deck |
Building
| Bathroom Total | 2 |
| Bedrooms Above Ground | 3 |
| Bedrooms Total | 3 |
| Amenities | Visitor Parking |
| Appliances | Water Softener, Water Meter, Dryer, Refrigerator, Stove, Washer |
| Basement Type | Full |
| Cooling Type | Central Air Conditioning |
| Exterior Finish | Vinyl Siding, Brick |
| Fireplace Present | Yes |
| Fireplace Total | 1 |
| Foundation Type | Poured Concrete |
| Half Bath Total | 1 |
| Heating Fuel | Natural Gas |
| Heating Type | Forced Air |
| Stories Total | 2 |
| Size Interior | 1,000 - 1,199 Ft2 |
| Type | Row / Townhouse |
Parking
| No Garage |
Land
| Acreage | No |
Rooms
| Level | Type | Length | Width | Dimensions |
|---|---|---|---|---|
| Second Level | Primary Bedroom | 4.24 m | 3.43 m | 4.24 m x 3.43 m |
| Second Level | Bedroom 2 | 4.39 m | 2.34 m | 4.39 m x 2.34 m |
| Second Level | Bedroom 3 | 3.35 m | 1 m | 3.35 m x 1 m |
| Second Level | Bathroom | Measurements not available | ||
| Basement | Laundry Room | 2.89 m | 1.72 m | 2.89 m x 1.72 m |
| Basement | Other | 2.92 m | 2.28 m | 2.92 m x 2.28 m |
| Basement | Family Room | 7.51 m | 4.59 m | 7.51 m x 4.59 m |
| Main Level | Foyer | 2.29 m | 1.04 m | 2.29 m x 1.04 m |
| Main Level | Kitchen | 3.35 m | 2.59 m | 3.35 m x 2.59 m |
| Main Level | Dining Room | 2.74 m | 1 m | 2.74 m x 1 m |
| Main Level | Living Room | 4.74 m | 1 m | 4.74 m x 1 m |
| Main Level | Bathroom | Measurements not available |
Contact Us
Contact us for more information































