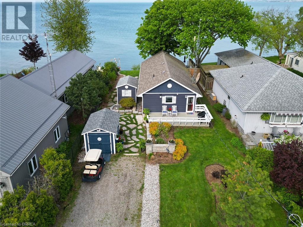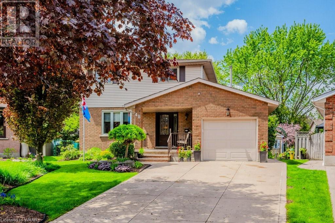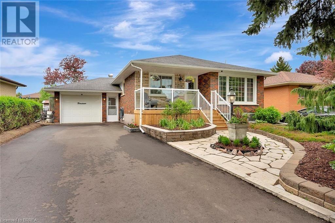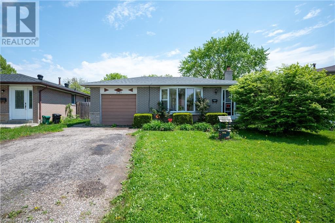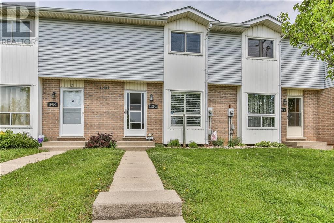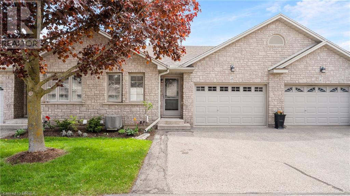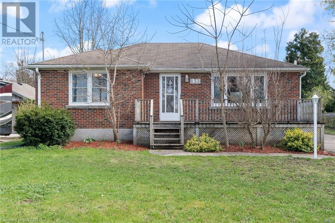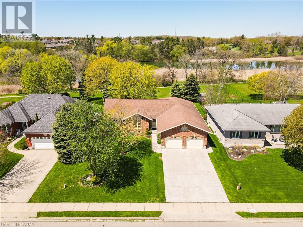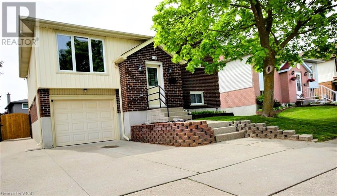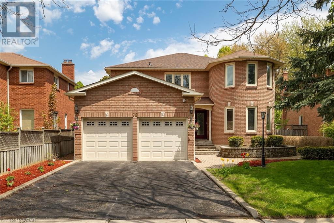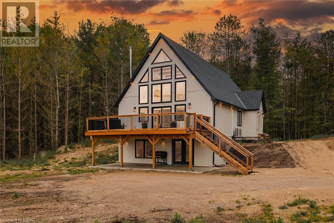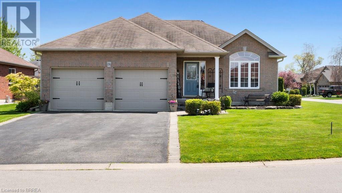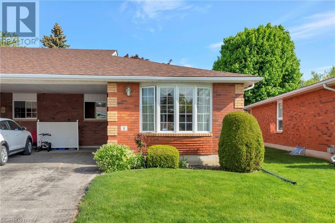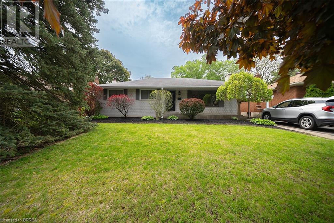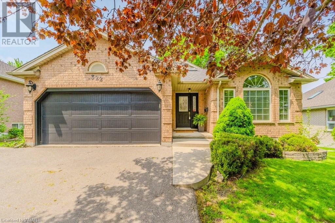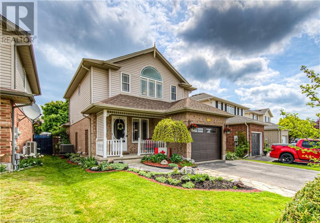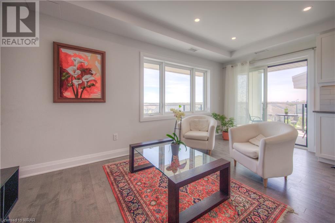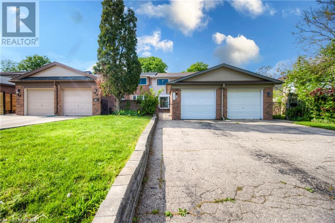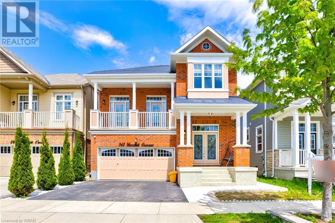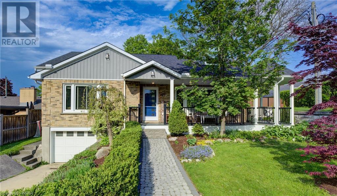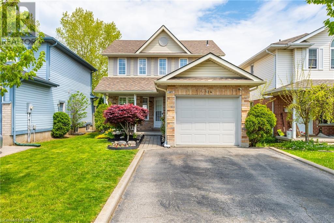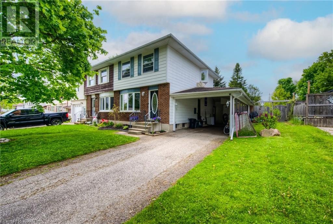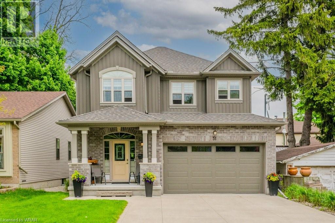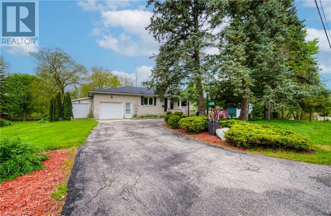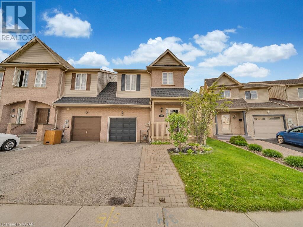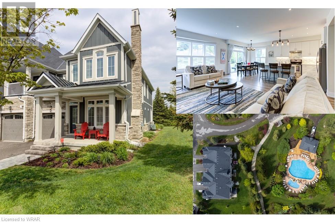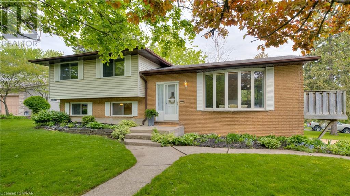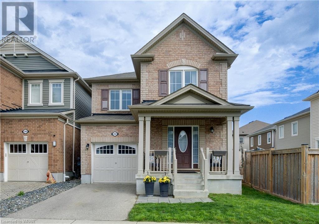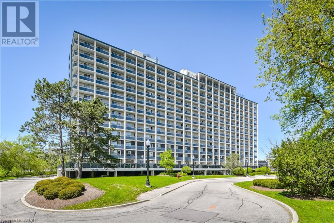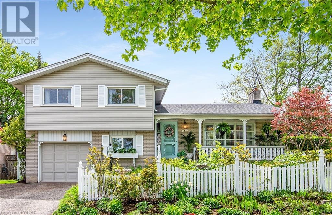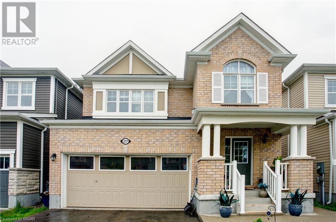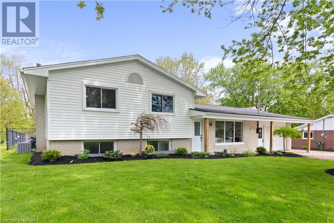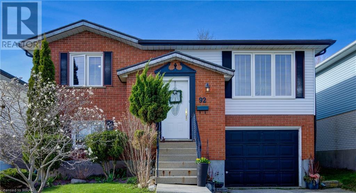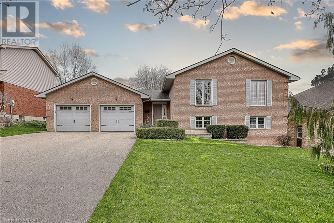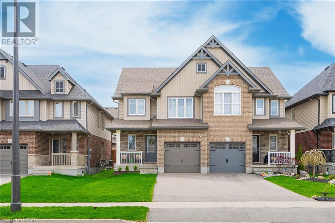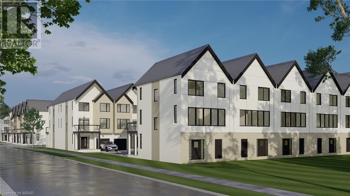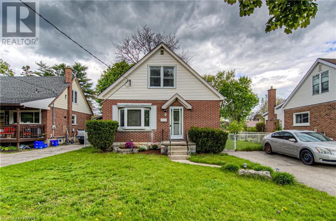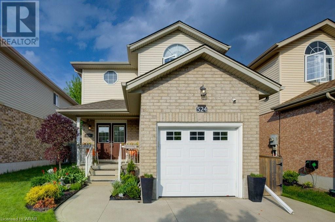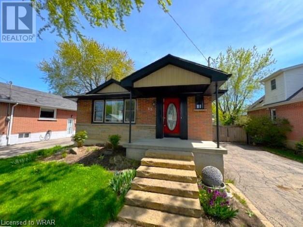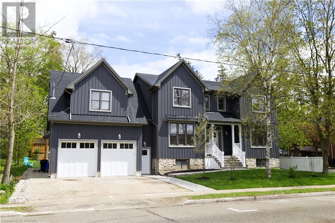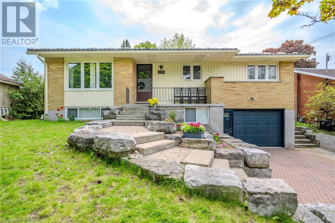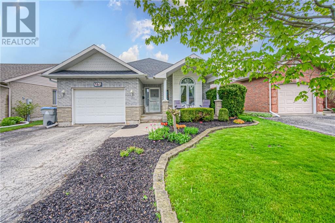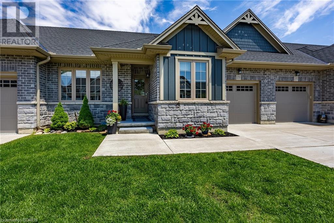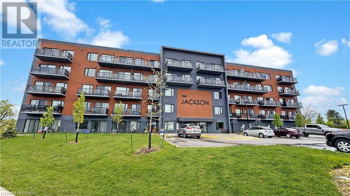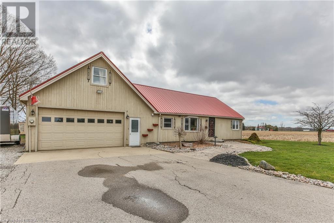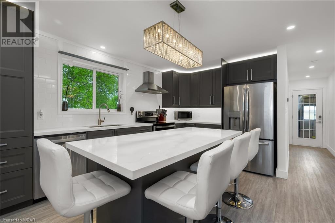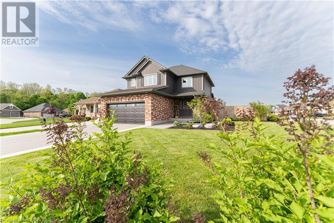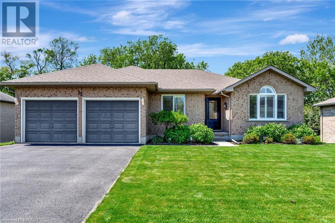4 Sunset Drive
Nanticoke, Ontario
Welcome home to 4 Sunset Drive, a stunning year-round residence featuring 50 ft of waterfront on the sunny shores of Lake Erie in Peacock Point, Nanticoke. Featuring 3 bedrooms, 1 bathroom & 987 sq ft of freshly painted living space, and nestled on a deep 225 ft lot, the front exterior showcases gorgeous landscaping that includes lush greenery, a butterfly garden, a slate walkway, a garden shed & an 8’ x 12’ golf cart shed (2019) with hydro. Cohesive design elements unifies the property, with the house, golf cart shed & garden shed sharing the same aesthetic. The newly stained (2024) front deck leads to the entrance where hand scraped bamboo honey hardwood floors (2011) flow through the hallways, kitchen, dining & living room. The custom kitchen offers Cherry finish cabinetry, Corian countertops and is complimented by under cabinet lighting & a marble/glass backsplash. In addition, the kitchen features stainless steel appliances that include a Frigidaire Gallery Induction cooktop, dishwasher & over-the-range microwave (2023). The dining & living room share a gas stove fireplace and a wine chiller. The living room exhibits a tray ceiling and walkout to a private back deck. The primary bedroom also features a walkout to the back deck. This home is complete with 2 additional bedrooms, a custom 4pc bathroom with porcelain floors & granite top vanity (2011), and a laundry room. All 3 bedrooms are equipped with modern ceiling fans (2024). Enjoy breathtaking, unobstructed views of Lake Erie’s finest sunsets from the hot tub situated on the 27’ x 13.6 wooden deck. Venture across the lush back lawn to the shoreline & take in the fresh breeze by the new break wall (2021). Features include: Fibe highspeed 1GB service Internet & TV, foot valve in cistern (2024), surge protector (2023), insulation upgrade (2020), weeping tiles, French drains & landscape lighting (2020), new siding house & shed (2020), new windows, patio & screen door (2020), security system (2019) & much more. (id:40058)
48 Windermere Court
Kitchener, Ontario
Welcome to 48 Windermere Court, a stunning two-story, three-bedroom, three-bathroom home nestled in the desirable Forest Heights neighbourhood of Kitchener West. From the moment you arrive, you'll be captivated by the beautiful curb appeal, boasting a pristine cement driveway and a welcoming porch, all situated on a tranquil court location. Step inside to discover a carpet-free main floor adorned with a spacious living room and dining room, ideal for entertaining guests. The upgraded kitchen features custom cabinets, a solarium window, and stainless steel appliances, seamlessly flowing into the cozy family room, complete with a gas fireplace and sliding doors opening to a large deck with new rails and an awning. Upstairs, you'll find a beautifully updated bathroom with custom cabinets, including a spa soaker tub and a walk-in shower. Custom windows and blinds adorn the primary bedroom, while the other two spacious bedrooms offer comfort and style. The professionally finished basement provides ample options for your family's needs, featuring a custom cherry entertainment unit, a convenient three-piece bathroom and laundry room combination, and a huge utility room perfect for storage and projects. There are special showstopper windows throughout the home, including the front door and family room and upper hallway. These are custom stained glass inspired by Frank Lloyd Wright's design, the Tree of Life. Outside, the property is professionally landscaped, meticulously groomed, and bursting with perennials for low-maintenance enjoyment. A large shed offers additional storage convenience. This home is in an incredible family area with excellent schools and amenities nearby that ensure a vibrant community atmosphere. With easy access to amenities and highways, plus nearby trails to explore, this home offers the perfect blend of comfort, style, and convenience for modern living. (id:40058)
19 Marshall Street
Brantford, Ontario
Experience the thrill of North End living in this captivating All brick bungalow! 4 bedrooms, 2 bathrooms, and a garage that sets the stage for your ideal lifestyle. Picture yourself unwinding on the charming covered porch remodelled in 2024, savoring the aroma of freshly brewed coffee. Inside, a culinary oasis awaits in the form of a stunning eat-in kitchen adorned with intricate basket weave tile backsplash and ample storage and countertop space. The spacious living room bathes in natural light, showcasing elegant hardwood floors and a picturesque window. Main bathroom renovated with a modern flare, and 2 very well sized bedrooms. For convenience you have a main floor laundry and storage with access to the rear deck and yard. Downstairs you will discover an entertainment haven in the expansive basement. Revel in the vast recreation room, perfect for hosting unforgettable gatherings on resilient vinyl flooring. A pristine 3-piece bathroom adds convenience, while a storage room provides organizational bliss. With a side entrance offering versatile access, the possibilities are endless. Outside, the landscaped backyard beckons with a sprawling new deck setting the stage for memorable summer soirées. Recent updates, include Front Porch, rear deck and driveway. Nestled on a serene tree-lined street in the coveted North End, this home epitomizes pride of ownership. Single car garage door open to a huge space perfect for the hobbyist. Embrace a lifestyle of convenience, with parks, schools, and amenities just a stone's throw away. Don't miss your chance to make this enchanting home yours—schedule a viewing today before it disappears into the hands of another lucky homeowner! (id:40058)
1137 Valentine Drive
Cambridge, Ontario
SOLD FIRM AWAITING DEPOSIT! Huge Lot with no immediate rear neighbours and a 10 yrs old inground pool. The pool is salt water and heated. The deepest end is approximately 9 FT while the shallow end starts at 3 FT. The roof shingles were replaced in 2020. Furnace, A/C and eavestrough done 2021. The windows are approximately 10 years old, new water softener and reverse osmosis drinking water machine May 2024. The house needs some updating. With the side entrance to the basement located behind the garage, this bungalow will accommodate a great inlaw apartment. Bring your creativity to this family home located in the North End of Cambridge just minutes to HWY 401 into your beauty. (id:40058)
1201 Nellis Street Unit# 2
Woodstock, Ontario
WELCOME HOME! THIS CHARMING TOWNHOME OFFERS THE PERFECT BLEND OF COMFORT AND CONVENIENCE. STEPPING INSIDE YOU ARE GREETED WITH A CARPET FREE MAIN FLOOR FEATURING A BRIGHT LIVING ROOM THAT RUNS SEAMLESSLY INTO THE DINING AREA. THE WELL APPOINTED KITCHEN IS COMPLETED WITH AMPLE CUPBOARD SPACE, A PANTRY AND WALKOUT TO BACKYARD MAKING BARBECUING A BREEZE. CONVENIENT UPDATED POWDER ROOM COMPLETES THE MAIN LEVEL. UPSTAIRS OFFERS 2 GOOD SIZED BEDROOMS AND A LARGE PRIMARY WITH AMPLE CLOSET SPACE AND CHEATER ENSUITE. THE UPDATED FULL BATHROOM (2021) ROUNDS OUT THE FLOOR PLAN. ADDITIONAL LIVING SPACE IN THE BASEMENT PROVIDES A GREAT SPOT FOR A PLAYROOM OR REC ROOM AND THE ADJACENT LAUNDRY AREA OFFERS AMPLE SPACE FOR EXTRA STORAGE. THIS DESIRABLE NORTH WOODSTOCK LOCATION ENJOYS CLOSE PROXIMITY TO PARKS, TRAILS, GREAT SCHOOLS AND EASY ACCESS TO THE 401/403, MAKING THIS THE PERFECT PLACE TO CALL HOME! (id:40058)
19 Hanlon Place Unit# 48
Paris, Ontario
Townhouse styled condo with a one and a half car garage. Open concept design with cathedral ceiling at the kitchen throughout to the dining room & living rooms enhanced with beautiful hardwood floors. It's your open concept condo in a quiet and well cared for complex in Paris Ont. This desirable location offers mature trees and lots of open spaces nearby. Upon entry you have an office/bedroom with large bright windows for natural light. Main floor laundry room with access to garage. The back deck opens to the interior of the complex's green-space. Full sun in morning enters through the sliding patio doors into the home. (id:40058)
584446 Beachville Road
Beachville, Ontario
This beautiful brick bungalow located in the prime location of Beachville offers plenty of room for the growing family! Escape the busy city life and relax on this large lot with mature trees that backs onto open green space. Conveniently located just a few minutes to the 401, and just 10 minutes outside of Woodstock and Ingersoll with all of their amenities. On the main floor you can enjoy the open kitchen and living area complete with 3 bedrooms and a 4-piece bathroom, all carpet free! The finished basement offers a beautiful office with the potential for a fourth bedroom that includes a walk in closet, and an oversized rec room ready for you to add your finishing touches! With the large enclosed laundry and utility rooms downstairs they offer plenty of storage space to keep your living areas nice and clean. There is a large parking area next to the driveway and garage that is perfect for storing any large trailers without limiting the driveway use. The backyard features a fully enclosed yard, poured concrete patio, large hard top gazebo, and a fire pit ready for you to start creating some great memories this summer! (id:40058)
232 Pond Street
Mitchell, Ontario
This custom brick bungalow could be your dream home on a beautiful 0.25 acre property. It has direct access to the West Perth Thames Natural Trail, is within close proximity to the Mitchell Golf and Country Club, The Lions Park and is situated on a mature quiet street. Imagine having the opportunity of embarking on a kayaking or canoeing journey right from your doorstep! With its blend of functional spaces, stunning views, and convenient location, this home offers a comfortable and luxurious lifestyle! From the moment you walk in the front door you will fall in love with the 11' vaulted ceiling in the Great Room and the beautiful views of the Thames River. Sliding doors lead to the covered deck expanding your living space with a tranquil sitting area to listen to the many varieties of birds and the frogs singing. The spacious kitchen and dining area won't disappoint the chef in your family to create many memorable meals. The large primary bedroom provides stunning river views and has a W/I Closet, Linen Closet and 3 piece ensuite bathroom. There are 2 additional bedrooms, either of which could be used as an office plus a 4 piece bathroom. The main floor laundry/mudroom provides direct access to the oversized 2 car garage which has storage areas in the attic. As you make your way downstairs the rec room has plenty of space for multiple seating/gaming areas and a feature gas fireplace. There is an additional bedroom, 3 piece bathroom, craft room with a closet, large storage room, utility room, cold room and stairs to the garage for in-law potential. Call your realtor today to arrange your private viewing. (id:40058)
624 Preston Parkway W
Cambridge, Ontario
A warm, comfortable and practical home with a lot to be enjoyed. Welcome to 624 Preston Parkway! This home has been upgraded with new stainless steel appliances, stylish white kitchen cabinets with under cupboard lighting. The spacious open concept main floor allows for a practical flow of the home. There are three bedrooms on the main floor, two of which are big enough for king sized beds. In the basement, you will find a fourth room that can be used as an office space or easily converted into a bedroom. A gas fireplace also exists within the rec space which is big enough for an entertainment area and a home gym. A second bathroom in the basement has been created for convenience. From the kitchen, you can walk out onto the upgraded deck and relax in the Arctic Spa hot tub with a cabana roof cover. A gas line for a BBQ as well as a fire pit are in the backyard making this space an amazing entertainment area. A large wooden shed also exists for extra storage. This backyard is fully fenced and private surrounded by shrubs and plants. This home is in the perfect location for commuters with a short 4 minute drive to the 401, a short walk to the new fountain street soccer complex, schools, parks, trails shopping and more. This home is sure to impress!! (id:40058)
76 Pollard Crescent
Ajax, Ontario
Situated at 76 Pollard Crescent, this recently renovated, large open concept residence offers a delightful blend of modern conveniences in an amazing large family home layout on a premium secluded flat lot with ample size for a future pool. The renovations were Professionally completed in 2021. Outside, you will enjoy the large deck with a Gas line for those Summer BBQ's. Inside, the main floor features a seamless flow with the spacious open concept kitchen featuring a Bluestar Gas Range, Bluestar Range hood and a Pot filler! Off to the side is an elegant dining area and relaxing family room, ideal for both daily living and entertaining and a versatile Home Office space. With a cozy fireplace in the living room, this home exudes warmth and comfort. Upstairs, discover a primary suite complete with a walk-in closet and an ensuite bath, alongside three additional large bedrooms. The location promises endless opportunities for leisure, family and community. From its thoughtful layout to its prime location, this property and neighbourhood embodies the perfect balance of fun and professionalism. This home is located in park heaven, with 3 parks, schools and a long list of recreation facilities within a 20 minute walk offering a truly exceptional living experience for a lucky Family to enjoy for years to come. Notable updates completed: Windows, Garage Doors, Furnace, A/C, Roof and many more. (id:40058)
9828 Ski Road
Clifford, Ontario
Welcome to 9828 Ski Rd, Clifford—a stunning, eco-friendly retreat nestled on 2.44 acres of pure tranquility. Built in 2023, this A-frame gem features an elegant vinyl exterior and an expansive parking area for 8+ vehicles. Imagine living utility-free with solar power, high-efficiency appliances, and a 24k BTU heat pump with smart control! Step inside to find a custom white oak kitchen with Caesarstone quartz countertops, smart lighting throughout, and luxurious vinyl plank flooring. The main floor boasts a cozy living area, dining room, two bedrooms, and a 4pc bath. Ascend to the second floor to discover a serene loft, a lavish 5pc bath, and a primary suite. The over 1400 sq ft walkout basement, with a covered concrete patio, awaits your personal touch with roughed-in plumbing and in-floor heating. Revel in the peaceful privacy as you stroll along your private walking trail or relax on the 28’x14’ deck overlooking serene farm fields. This modern haven includes top-tier amenities like a UV water filter, water softener, Starlink Internet, CAT5 wiring, spray foam insulation, a WETT certified wood-burning stove, and an HRV system with HEPA filter. With oversized custom barn doors, Google Nest camera, and doorbell camera, this home is the perfect blend of innovation and nature. Welcome to your dream lifestyle! (id:40058)
138 Galinee Trail
Port Dover, Ontario
138 Galinee Trail in Port Dover is a well-appointed home, 2+1 bed, 3 bath, and a 2 car garage with numerous features and updates that cater to modern living standards. Features include an open concept layout, enhancing the spaces between the living room and kitchen, a modern Fireplace in the living room, cathedral ceilings, and beautiful hardwood floors(2018) and large porcelain tiles(2010) and an updated kitchen (2021) featuring modern cabinets, laminate countertops, large island, back splash, stainless steel appliances, and a modern range hood, wine fridge and a pot rack, enhancing functionality and storage. The master suite is equipped with an ensuite 4-piece bathroom and an electric fireplace, providing comfort and a luxury oversized closet with lighting (except for the linen closet), offering ample storage space. The basement renovated in 2019 offers infloor heating thoughout,a huge bedroom with a wraparound closet, and vast rec room with a bar area, as well as a gorgeous bathroom enclosed in glass making it ideal for entertainment or as an additional living space. Outside you will find brand new pergola( 2023), deck (2019), and a hot tub, and a landscaped fully-grown backyard. fenced-in yard featuring a pear tree and cherry tree, providing charm and privacy in a fully-grown perennial backyard. Port Dover is known for its scenic views and community atmosphere, making it a desirable location for both families and retirees. Close to the beach, local eateries, and golf provide a balanced lifestyle of relaxation and activity. The home's thoughtfully designed features and updates make it an excellent choice for any buyer (id:40058)
20 Courtland Drive Unit# 6
Brantford, Ontario
Welcome to your charming all-brick bungalow-style condominium at #6-20 Courtland Drive, nestled in the sought-after Brier Park area of Brantford. This meticulously maintained end-unit condo boasts, newer flooring, and a bright, carpet-free, open-concept living space on the main level encompassing the living, dining, and kitchen areas. Large windows flood the living and dining area with natural light, newer complemented by a soothing neutral décor. The kitchen showcases beautiful maple cabinetry, a delightful backsplash, and ample storage, ensuring both functionality and style. Retreat to the primary bedroom featuring a walk-in closet and elegant California shutters. The adjacent sitting room offers access to the serene back deck, ideal for enjoying your morning coffee or hosting gatherings. Completing the main floor is a well-appointed 4-piece bathroom with a spacious vanity, tub/shower combo, and convenient laundry access. Descend to the lower level to discover a sizable family room enhanced by a cozy gas fireplace. Additionally, this level features another generously sized bedroom and a sleek 3-piece bathroom. Outside, the backyard beckons with its tranquil setting, perfect for unwinding on the deck amidst the low-maintenance surroundings. This condo's prime location provides easy access to various amenities, including schools, parks, and shopping, ensuring a hassle-free lifestyle. This property is an Estate Sale and is being sold as is, where is. Don't miss the chance to experience this exceptional property firsthand—schedule your viewing today! (id:40058)
6 Sherry Lane
Brantford, Ontario
Discover this wonderful ranch/bungalow style home, situated in the desired area of the matured Grand Woodlands of Brantford. This home features five generously sized bedrooms and two full bathrooms, making it an ideal space for your growing family. The gleaming hardwood floors throughout the main level add a touch of sophistication. The large living room boasts a natural wood-burning fireplace, a separate dining area, and a bright sunken den/sunroom with doors leading to the rear yard. Step outside and enjoy outdoor living in the yard, offering plenty of shade and privacy from the mature trees and bushes. The lower level, with its separate entrance, opens up a world of possibilities, such as a future in-law suite or separate apartment. It also offers plenty of space, including a large recreation room, two more bedrooms, a full bathroom, and finished laundry room. (id:40058)
322 Scott Road
Cambridge, Ontario
Fantastic family home located in sought-after Hespeler, Cambridge. This desirable area is close to schools, shopping, parks, and scenic trails, making it perfect for families. Commuters will appreciate the easy access to Highway 401, just minutes away. This spacious multi-level home boasts a thoughtful design with 4 bedrooms, 3 baths, and a surprising amount of square footage. Natural light floods the interior, accentuated by an entrance skylight and numerous windows throughout. The main floor features formal living and dining areas adorned with stylish plank flooring, complemented by a vaulted ceiling in the living room. The eat-in kitchen boasts pot lights, granite counters, a breakfast bar, and stainless steel appliances. Step through sliding glass doors to the wrap-around deck, perfect for outdoor dining and entertaining. Upstairs, discover three bedrooms and two full bathrooms, all with new luxury plank flooring. The lower level offers a spacious family room with a corner gas fireplace, fourth bedroom, convenient laundry room, and another full bathroom. Patio doors lead from the family room to a large deck with hot tub overlooking the pie-shaped rear yard. Down a level, the finished basement adds even more living space, perfect for a recreation or games room. Outside, enjoy the privacy of large trees in the pie-shaped backyard. Parking is a breeze thanks to a 2-car garage and a 3-car wide paved driveway. Contact your agent today to schedule a visit and make this fabulous property your new family home! (id:40058)
172 Whittaker Crescent
Cambridge, Ontario
WELCOME HOME!! THIS METICULOUSLY MAINTAINED & LOVED NORTH GALT HOME IS ONE YOU WON'T WANT TO MISS. WALK IN & BE IMPRESSED!! BRIGHT OPEN LAYOUT WITH SPACIOUS ROOMS. FINSIHED TOP TO BOTTOM & SPOTLESS THROUGHOUT!! RELAX BY THE COZY GAS FIREPLACE IN YOUR GREAT ROOM. ENJOY FAMILY TIME IN YOUR DINETTE AREA WHICH IS OPEN TO THE NEWER UPDATED WHITE KITCHEN WITH AMPLE CUPBOARDS & COUNTER SPACE & A WALKOUT TO THE BACK YARD & PATIO. UPSTAIRS IS THE LARGE PRIMARY BEDROOM WITH 2 PIECE ENSUITE, 2 MORE EXCELLENT SIZE BEDROOMS & THE UPDATED MAIN 4 PIECE BATH. THE LOWER LEVEL IS FINISHED AS WELL WITH RECREATION ROOM, BEDROOM WITH EGRESS WINDOW, LAUNDRY FACILITIES & WORKSHOP AREA ALONG WITH THE UTILITY ROOM. MANY UPDATES WHICH INCLUDE: THE FRONT WINDOWS REPLACED (2015), GAS FURNACE & AC (2018), HOT WATER TANK (2021), & WATER SOFTENER (2023) WHICH ARE ALL OWNED. ALL THE APPLIANCES ARE INCLUDED. FULLY FENCED YARD WITH SHED OUT BACK. AUTOMATIC GARAGE DOOR OPENER & MORE! EASY TO SHOW & QUICK POSSESSION IS POSSIBLE. MAKE THIS HOME YOURS TODAY!! (id:40058)
249 Grey Silo Rd Road Unit# 402
Waterloo, Ontario
Luxurious condominium located at Grey Silo Gate in Waterloo’s sought after Carriage Crossing neighborhood. Sure to impress, This corner unit boasts an impressive array of upgrades including engineered hardwood floors, ceramic tile bathrooms, quartz countertops in the kitchen and bathrooms and very spacious 2 bedrooms, 2 full bathrooms, is one of the largest floor plan in the building. Lovely east exposure 131 sq ft glass railings balcony. Open concept kitchen/living room. Carpet free. The classic white kitchen features an abundance of cabinet and counter-top space, and comes with stainless steel appliances. Large & bright primary bedroom featuring a large walk-in closet and an en-suite full bathroom with step-in glass shower. Four story building with elevator. Entertain family and friends on the huge rooftop terrace. One underground parking and a large locker. The locker is conveniently located in front of the parking space. Amazing location close to Uptown Waterloo's fantastic restaurants, shopping, Conestoga Mall, RIM Park - the city's largest recreational center, the Universities and has easy access to the expressway. (id:40058)
44 Ralgreen Crescent
Kitchener, Ontario
Here is a great opportunity to own a home in a wonderful family neighbourhood for well under the cost of the average home with no condo fees! This 3 bedroom home has lots of space for the growing family with nicely sized bed rooms, large living room, large finished rec room and a dining room that gives access to a very nice private yard. A private courtyard at the front of the house gives extra out door living space and there is ample parking that includes a single garage. This well maintained home boasts a new gas furnace and water heater as of May 2024. Situated on a quiet crescent with no rear neighbours this property is close to all the great amenities the city has to offer as well as the expressway for those who commute. Priced well under the average freehold home, this property will not last. Book your private showing today! (id:40058)
342 Grovehill Crescent
Kitchener, Ontario
Welcome to 342 Grovehill Crescent, nestled in the heart of the family-friendly Huron Park neighborhood in Kitchener. This exquisite Mattamy-built home boasts a promising lifestyle of comfort. As you arrive, you're greeted by 2-car garage. Step through the inviting double door entrance into a grand foyer & The main level welcomes you with soaring 9ft ceilings, Hardwood flooring & upgraded light fixtures that add a touch of elegance to every corner. Main level laundry room adorned with cabinets, complemented by a stylish 2pc bathroom for added comfort. The expansive living room filled with natural light through wall of windows, creating an inviting ambiance for relaxation. Fully upgraded kitchen featuring Granite countertops, trendy backsplash, SS Appliances, custom cabinets & a pantry that elevates functionality to an art form. Adjacent, the dining area sets the scene for unforgettable meals shared with loved ones. The Upper level offers an extraordinary family room, offering versatile flex space with an impressive 18ft ceiling crowned by an enclosed balcony. 3 generously-sized bedrooms, each adorned with ceiling fans for optimal comfort. The master bedroom is a sanctuary of luxury, boasting a walk-in closet & a lavish 5pc private ensuite. 2 additional bedrooms share a well-appointed 4pc bathroom, completing this level with style & grace. Unleash your imagination in the unfinished basement, offering limitless potential for customization with its 9ft ceilings, rough-in bathroom & large windows. Outside, with no rear neighbors, offering a ravine lot & a fully fenced yard with concrete, ensuring low maintenance & endless opportunities for outdoor enjoyment. This area offers a wealth of amenities including RBJ Schlegel Park, Hewitt Park, Janet Metcalfe School within few minute walk, easy access to Highway 401. With proximity to Recreational parks, trails, grocery stores, pharmacies, public transit & more, every convenience is within reach. Book your showing Today! (id:40058)
90 Empire Street
Waterloo, Ontario
Welcome home to 90 Empire St. Waterloo. Situated in one of the most sought after neighborhoods, this 4 bed, 3 bath home has amazing curb appeal, tons of updates which makes this a move in ready gem! The front porch is a nice space for morning coffee or evening relaxing. Step inside and love the light filled space. The living room is bright and spacious and leads you around the corner to a modern kitchen with quartz counters and a nice sized eating area. The sliders that lead to the large deck and big fully fenced yard complete with a big shed allow a ton of outdoor entertaining space. Back inside, the main floor has 2 bedrooms and a full bathroom. Upstairs are two more bedrooms including a beautiful primary bedroom and a renovated bathroom. The fully finished basement offers a big recroom with brand new luxury vinyl flooring, 3 pc bathroom, laundry, storage, mechanicals and access to your garage. Updates include: kitchen countertops (quartz) and new kitchen appliances 2018, roof, water softener and on-demand water heater 2018, back deck 2019, upstairs bathroom completely renovated 2019, triple pane high efficiency windows throughout entire house 2018-2019, air conditioner/central air replaced 2021, washer and dryer 2021, all exterior siding and eaves troughs 2022, front railings/gazebo, porch steps and interlock front pathway 2022/23. There is nothing to do but move in and enjoy this gorgeous home. Come and see for yourself! (id:40058)
124 Crawford Crescent
Cambridge, Ontario
STUNNING!! Located in sought after North Galt neighborhood, this gorgeous home with 2024sqft of finished living space including 3+1 bedrooms which has been completely updated and finished top to bottom and shows like a model. The super bright open concept main level features a modern updated white kitchen with granite counters, double sinks, back-splash, all stainless kitchen appliances ( 5 burner gas stove), vaulted ceilings and a side door entry to backyard deck. The Main floor consists of premium engineered hardwood flooring, ample lighting, all window blinds, 2pce main floor powder and garage access from inside. A real hardwood staircase leads to a fabulous second level with newer laminate floors, fresh paint which includes 3 spacious bedrooms and updated bath in 2022. Needing extra living space? The finished lower level offers a large open rec room, games and storage closet, the 4th bedroom and another full 4-pce bath and separate laundry room. Enjoy a morning coffee or an evening cocktail out back on your private stained deck and private fully fenced yard. You won’t have any problems with parking as the spacious drive comfortably fits 2 vehicles in addition to the garage. A couple key items to remember.... hot water heater and water softener are owned, furnace is 10 years old ( high Efficiency), refurbished a/c, 100 amp breaker panel, all appliances included, basement completely finished, roof done 2013 and the possibility of a side door entrance location to the landing area of the stairs leading to the basement. This home is conveniently located and just minutes to schools, shopping, parks, scenic nature trails and HWY 401. Pride of ownership in this home is impossible to overlook; as attention to detail is evident at every turn. (id:40058)
128 Astor Crescent
New Hamburg, Ontario
Open House Sun May 19 2-4pm. Calling all first time buyers! Great opportunity to get into the market with this semi detached on a nice sized lot on a quiet and family friendly street. This 3 bedroom, 2 full bath home with carport is carpet free pn the main and second floor and offers many benefits for your growing family. Watch the kids play on the street from the large, front facing living room with bay window. Entertain your family and friends in the dining room open to the large kitchen area. Throw the ball for your dog in the deep, fenced yard with patio area and mature trees. Best of all, spend weekend movie nights in your newly finished home theatre in the rec room with built in speakers, movie projector, screen and reclining leather sofa - all included in the sale! Close to all amenities including walk distance to school, shopping, restaurants and parks while offering the quaint and friendly atmosphere of small town living. Replacement vinyl windows, Appliances Included (id:40058)
51 Lowrey Avenue N
Cambridge, Ontario
COMPLETELY IMMACULATE, custom built 3-bedroom, 3-bathroom home located in a mature east-Galt neighbourhood. A great area for those who relish a walkable community, this home is situated just a short distance to the shops and cafes of downtown Cambridge, as well as the Cambridge Farmer’s Market, Hamilton Family Theatre, and the exciting new Gaslight District. This bright and cheerful 8-year old home features a generous and open floorplan with nine-foot ceilings on the main floor and stunning engineered hardwood flooring throughout. The gourmet kitchen is a chef’s dream, featuring soft close cabinets and drawers, sleek quartz countertops, a sizable island, and convenient walk-in pantry. Sliding glass doors lead from the dining area to an expansive deck, perfect for hosting gatherings with family and friends. A cozy gas fireplace is the centerpiece of the main floor great room. Ascend the hardwood staircase to three generously sized bedrooms, each featuring walk-in closets and handsome hardwood flooring. The primary bedroom is a sanctuary, boasting a luxurious ensuite bath with lovely tile work, spacious shower, and a double vanity. Downstairs, an unfinished basement holds endless possibilities, with a rough-in for a future bathroom awaiting your personal touch. Outside a covered front porch adds function and curb appeal, while the concrete drive provides parking for four cars. The oversized 2-car garage is equipped with auto openers and shelving for added storage. This is a house you will want to call home! Don’t miss the chance to make it yours – contact your agent today to schedule a visit! (id:40058)
3780 Nafziger Road
Wellesley, Ontario
Welcome Home to 3780 Nafziger Road in Beautiful Wellesley! These types of homes don't come up often and are very unique one of a kind features! Spacious bungalow with semi circular driveway backing onto a pond with direct water access and walk-out basement! This home underwent a full custom renovation with open concept living area, spiral staircase, master bedroom over looking the greenspace/pond with balcony, large closet, and full ensuite bathroom with soaker tub. Two other very spacious bedrooms on main level with separate dining area and inside access to garage. Basement is finished with rec room, games room, oversized laundry room, additional storage, full bathroom, and walk-out to backyard and walk-up to garage! Greenhouse/additional equipment storage siding onto the garage with separate garage door. This home also boasts a separate detached bunkie/shed with two storeys, sliding garage door, balcony overlooking the pond - could be converted to live-in bunkie, woodworking shop, storage etc. Such a great opportunity for any new buyer - book your showings today, you will not be disappointed! (id:40058)
168 Windflower Drive
Kitchener, Ontario
Great opportunity to own a fantastic FREEHOLD end unit townhome in the prime Laurentian Hills area of Kitchener! Only attached from the garage, it's like buying a semi-detached for the price of a townhouse. With a 151-foot-deep lot, this lovely, bright, and freshly painted 3-bedroom, 2-bathroom townhome will enhance your living experience. Whether you’re a first-time buyer, investor, or a young family looking for more space, you can't afford to miss this. The house features open-concept living and dining rooms, spacious bedrooms, an entrance from the garage to the house, 2 walk-outs, leading to a private, huge deck and a walk-out basement. The convenient location is close to transit, schools, neighborhood parks, Sunrise Shopping Centre, and Ottawa South Shopping Centre, with many restaurants and Walmart. It also has quick access to the highway, making it ideal for commuters. Perfect place to raise a family or to invest. Includes Stainless Steel Appliances, Pot Lights, New Washer & Dryer (2024). The roof was replaced in 2021. (id:40058)
171 Snowbridge Way Unit# 47
The Blue Mountains, Ontario
Welcome to Historic Snowbridge within walking distance to Blue Mountain Village and Monterra Golf or bike to the Lake! This is premium Four Season outdoor and indoor living at it’s best. End Townhome #47 shows like a dream! The floor plan has maximized both space and functionality enhancing natural light and creating an open concept layout. Mountain views from the front of the home and mature trees in the back. This unit has a large stone patio, privacy cedars and backs onto mature trees with easy access to the community pool. The main floor has 2 living areas both with cozy gas fireplaces for your apres ski gatherings. The mud room and laundry are conveniently located on the main floor from the garage. The principal suite shows like a retreat, with space for relaxation or setting up a home office. The addition of a large soaker tub and separate walk-in glass shower adds a touch of luxury. Plus, having three additional oversized bedrooms on the second floor is perfect for guests and family members. Historic Snowbridge Community offers a beautiful private pool and handy shuttle service to the Village, Golf Course, trails, all amenities, adding to the resort feel. This location allows for STA License giving a significant perk, providing flexibility for owners to generate income when they're not using the property themselves. For a full list of upgrades and features this home has to offer refer to the property brochure. (id:40058)
147 Weston Place
Waterloo, Ontario
Welcome to 147 Weston Place! A quiet and mature neighbourhood, with a great community. Homes in this neighbourhood don’t become available very often! This area of Waterloo is sought after for its serenity, community and prime location offering easy access to schools, universities, shopping and the expressway for our commuters. You will love the size of the windows in this lovely home, so much natural light floods each room at various times of the day. All walls and ceilings have been refreshed with a light and airy colour palette. This spacious 3-bedroom home features a traditional floor plan. A formal living room and dining room with access to outdoor space for a morning coffee. An eat-in kitchen provides ample space for those casual weeknight dinners, a place for kids to do homework or family time making meals together. A large sized family room on the lower level provides abundant space cozy movie nights or family game night! Spacious mud/laundry room is easily accessible. The very lowest level provides a separate entrance to the double car garage where there is ample space for parking, storage, and a workbench. This 1968 well-built home offers 1 full bathroom, a 3pc bathroom and many possibilities for creating wonderful memories! Book your showing today, you need to see this one! (id:40058)
242 Pineglen Crescent
Kitchener, Ontario
Welcome to your dream home in the highly sought-after Huron Park! This exquisite 3-bedroom Mattamy home boasts a plethora of desirable upgrades, ensuring a lifestyle of comfort, style, and functionality. Upon entering, you'll be immediately captivated by the charm and elegance of the upgraded chef's kitchen. Adorned with sleek oak engineered flooring and an oversized island, the main floor is the perfect setting for casual dining or entertaining guests. Ceiling-height cabinets provide ample storage space, ensuring a clutter-free environment while adding a touch of sophistication. Upstairs you’ll find an additional family room and 3 large bedrooms with a primary ensuite complete with an upgraded super shower, a luxurious retreat where you can unwind after a long day. For added convenience, the home features a beautifully appointed upstairs laundry room, making household chores a breeze. The unfinished basement presents a world of possibilities, equipped with a rec room ready package, allowing you to customize the space to suit your lifestyle and preferences. Whether you envision a home theater, a home gym, or a play area for the kids, the options are endless. Outside, the manicured lawn provides a serene backdrop for outdoor gatherings or relaxing in the sunshine. Located in one of Kitchener’s top neighbourhoods this home offers easy access to a wealth of amenities, including top-rated schools, parks, shopping, dining, and entertainment options. Don’t miss out—book your showing today! (id:40058)
58 Bridgeport Road Unit# 403
Waterloo, Ontario
Welcome to this spacious 2-bed, 1-bath unit at the Black Willow Condominiums! This vacant unit offers over 1100 square feet of living space, including an oversized balcony with an abundance of storage space. Condo fees include all utilities and the building offers a fitness room, party room, library and lounge. One designated parking space is included, with ample visitor parking available. The perfect location boasts of quick access to uptown amenities including shopping centres, restaurants, walking/biking trails, parks and highway access. This unit is an excellent fit for first time home buyers, young professionals, empty nesters and seniors. Contact your agent now for a private showing! (id:40058)
149 Uplands Drive
Kitchener, Ontario
As you approach this prestigious street, prepare to be captivated by the charm of this quality-built home on a 63' lot. Nestled in the sought-after Forest Hill neighborhood, this beautiful home has been professionally designed by an Interior Designer and has been featured in magazines. Meticulously maintained and ready for you to move in. From the moment you drive up, you’ll notice the pride of ownership. The lush gardens and inviting front porch, a place to savor your morning coffee while overlooking the park. Inside, the spacious living room boasts solid oak flooring and a large bay window. The formal dining room, with patio doors opening to the stunning backyard, invites gracious entertaining. The eat-in kitchen provides ample space for all your culinary creations. The generous bedrooms showcase impressive millwork and hardwood flooring. The 4th bedroom on the lower-level features new hardwood flooring and makes for a great office space. For leisure time, retreat to the updated family room with new carpeting and a gas fireplace. No need to go on a vacation just step outside to the backyard oasis, with low maintenance perennial gardens and fountain. The three-tier cedar deck with gazebo, creates an additional 650 sqft of outdoor living space to the home. Lower-level entrance creates the opportunity for multi family living. This centrally located home in an established neighborhood offers many conveniences, with a Catholic school across the street, and the public school a short 10-minute walk. All major shopping destinations such as Highland Hills Mall and the Sunrise Centre just to name a few, are minutes away. Commuting is a breeze, with quick access to the expressway (2 minutes) and a mere 8-minute drive to Downtown Kitchener’s Innovation District and 9-minutes to University of Waterloo. Surrounded by parks, trails and much more. Recent updates include a new water heater (2019), water softener (2020), furnace, and A/C (2019), along with 40-year shingles (2014). (id:40058)
237 Shady Glen Crescent
Kitchener, Ontario
If you are in search of a home with an in-law suit or rental income potential, look no further than 237 Shady Glen. Situated in the desirable Huron park community. Enjoy aproximately 3300sqf of finished top to bottom living space. The main floor offers a practical open concept layout with 9ft ceilings, hardwood flooring and an abundance of natural light making this home bright and welcoming for your many gatherings. The open concept kitchen has a considerable amount of cover space. Sliding patio doors. This home offers 3 bedrooms + a loft upstairs. 3.1 bathrooms throughout and carpeted floors upstairs. The master bedroom is bright and spacious. It provides a perfect blend of comfort, luxury and privacy, featuring 2 walk-in closets with a spacious ensuite bathroom. The laundry room is located on the upper floor for your convenience. The fully finished basement has a separate entrance and is equiped with an accessory apartment fully built to help with the mortgage.. It has 1 bedroom plus a den that can be used as an extra bedroom. Available parking for 4 cars.. This must-see home will not disappoint! (id:40058)
18 Smith Drive
Drayton, Ontario
OPEN HOUSE: SAT & SUN 2-4pm May 18th & 19th Incredibly functional and upgraded family home in the quiet town of Drayton! This 3 bedroom side-split has over 1400 square feet of living space and a massive backyard oasis complete with semi-inground pool, patio, garden beds, greenspace and bridge going over the creek that crosses right through the property! With 2 full bathrooms, updated kitchen featuring quartz countertops and farmers sink, the spacious living room with picture window, and hickory flooring throughout, you can see the pride of ownership in the upgrades. More living space in the basement includes a cozy rec room complete with gas fireplace, a utility room, and the large crawl space perfect for storage! This is small-town living at it's finest and only 30 minutes from the St Jacobs Farmers Market! Close to schools, parks, restaurants and entertainment; just an 8 minute walk to the Drayton Festival Theatre! Come check out this lovely home. (id:40058)
92 Covington Crescent
Kitchener, Ontario
There are so many things to appreciate about 92 Covington Crescent in Forest Heights! #1 - Located in a mature and family friendly Kitchener neighbourhood, with trails, trees and generous lot sizes! #2 - The huge, private, fully fenced and landscaped yard that is filled with birdsong, numerous trees, (including beautiful flowering Magnolias), a pergola and a hot tub! #3 – The above grade, fully finished lower level that offers many options for your varied requirements. With large windows, separate entrance, spotless 3-piece bath, gas fireplace and full bedroom, use it for your family’s needs, or as a wonderful in-law suite! #4 - The large entrance foyer with a big coat closet and room for a hutch, is unusual in raised bungalows! #5 - The generous and bright living room with large, updated South facing picture windows! #6 - The kitchen has everything your family needs, including a dishwasher, dinette, and bright sliders out to the deck and incredible yard beyond. Enjoy the kitchen as is, or take out the wall to the living room for open concept living! #7 – A very large primary bedroom that overlooks the backyard and can easily hold a king-sized bed! #8 - Close to Schools, Shopping, Public Transit, the Highway, and the very popular Hydro-cut trail system! #9 – Many Updates! Shingles 2018, Furnace 2018, A/C 2018, Most Windows Updated, Bathrooms 2010! #10 - 92 Covington is move in ready and waiting for you! (id:40058)
6 Cardinal Court
Tillsonburg, Ontario
Step into this stunning 4-bedroom, 2-bathroom home that combines comfort with upscale amenities. Spanning a generous 2348 sq ft across both levels, this property is designed for both relaxation and entertaining. The kitchen is equipped with LG appliances including a brand-new fridge plus a dishwasher, and microwave both less than 6 months old, complemented by a newer oven. The washer and dryer are also less than 6 months old. The home features a recently replaced AC and furnace system (2018), ensuring year-round comfort. More recent upgrades include a new 12x12 ft deck built in 2023, this deck extends from the upper-level dining area and there is an easy-access gas BBQ hookup, ideal for outdoor dining and entertaining. The lower level is features gas fireplace, perfect for cozy evenings. The garage is not only heated by a gas furnace but also includes a workbench and a high-capacity Iron Horse 7HP compressor with 220 volt power supply, perfect for both everyday tasks and more intense projects. Added perks include the workbenches that will remain with the home in both the garage and utility room and there are two storage sheds in the backyard. This property is not just a house, but a home ready to create lasting memories in. Now listed for sale, it awaits its next loving owner. (id:40058)
35 Isaac Street
Elmira, Ontario
Welcome to 35 Isaac St., nestled in the charming community of Elmira, Ontario! This newly built and welcoming three bedroom, three bathroom family home offers the perfect blend of modern comfort, amenities and small town charm! This bright and spacious home boasts an oversized primary bedroom with walk-in closet, a luxurious ensuite along with two additional well-appointed and generous sized bedrooms upstairs! An open concept main floor leads to the newly built deck and fully fenced yard! This home offers easy access to schools, shopping / amenities, scenic trails / parks and easy access to Kitchener Waterloo allowing you to enjoy the best that small-town living has to offer while still being close to all the amenities you need! (id:40058)
235 Kennington Way Unit# 39
London, Ontario
Welcome to Acadia Towns by Urban Signature Homes! This stunning 3-level townhouse offers over 1,850 square feet of modern living space. Boasting 3 bedrooms plus an additional office, along with 3 bathrooms, this home is designed for both comfort and functionality. Luxury meets convenience with numerous upgrades, including a fully stucco and brick exterior, 9-foot ceilings on the main and second floors, and a sleek, contemporary kitchen with quartz countertops. The abundance of natural light floods the space through larger windows, creating a bright and inviting atmosphere throughout. Situated in a highly desirable area in London, Acadia Towns offers easy access to amenities, including the 401 and 402 highways, making commuting a breeze. Please note that listing images are for rendering purposes only, and the square footage is approximate. With 2024 and 2025 closings available, along with a flexible deposit structure, now is the perfect time to make Acadia Towns your new home. Don't miss out on this incredible opportunity! (id:40058)
52 Layton Street
Kitchener, Ontario
This one and a half storey is centrally located on a quiet street in Rosemount, a short walk to schools and shopping as well as the expressway. There are a total of three bedrooms with one on the main floor. The lot is 50' x 128' and has a spacious back yard. (id:40058)
524 Windflower Crescent
Kitchener, Ontario
Welcome to this updated and stylish home, where every detail has been thoughtfully considered. Located in a sought-after neighborhood, this property offers a blend of modern elegance and comfort, setting the standard for contemporary living. Key Features: Gorgeous Kitchen: Experience the joy of cooking in a beautifully designed custom kitchen equipped with high-end appliances, sleek countertops, and ample storage space. A culinary dream come true! Luxurious Baths: Indulge in spa-like relaxation in the stunning bathrooms, featuring chic finishes, modern fixtures, and elegant tilework. A sanctuary of comfort and style! Move-In Ready: No need to lift a finger! This home is meticulously maintained and ready for you to move right in and start enjoying the lifestyle you deserve. Stylish Interiors: Step inside to discover a harmonious blend of contemporary design and timeless charm. From the open-concept living areas to the tastefully chosen finishes, every inch of this home radiates warmth and sophistication. Outdoor Oasis: Escape to your private backyard retreat, perfect for outdoor gatherings, gardening, or simply unwinding after a busy day. A peaceful haven awaits! Additional Highlights: Spacious and bright living spaces flooded with natural light with thoughtfully chosen flooring and designer lighting fixtures throughout. Conveniently located near schools, shopping, dining, and more! Don't miss out on the opportunity to own this exceptional home that truly stands out from the rest. Schedule your private showing today and experience the beauty and elegance that await you! MLS (id:40058)
69 David Avenue
Hamilton, Ontario
Step into 69 David Ave, a charming all-brick 3-bedroom bungalow nestled in the sought-after Park Hill neighborhood. The open-concept layout welcomes you with a custom kitchen boasting an island adorned with granite counters. Hardwood flooring graces the main floor. A spacious primary bedroom, full bathroom and the basement boosts a walk-up separate entrance. This home presents an opportunity for personalization to truly make it your own. Outside, an in-ground pool and oversized garage awaits. A home brimming with character and awaiting your personal touch to unlock its full charm. (id:40058)
266 Bridge Street
Fergus, Ontario
Introducing an exceptional property in the heart of Fergus, where comfort, style, and convenience converge seamlessly. This expansive home boasts over 3,700+ square feet of living space across 7 bedrooms/offices, 4 bathrooms, 3 kitchens providing ample room for your family or investment plans. Situated just moments away from downtown Fergus, tennis courts, schools, and parks, this residence offers unparalleled accessibility to everything you need. Plus, with parking space for up to 4 vehicles and overnight street parking, accommodating guests or tenants is a breeze. What sets this property apart is its unique zoning, allowing for both residential and commercial use. Whether you envision it as three separate rental units maximizing your income potential, or as a main multigenerational house with a loft apartment for added privacy and flexibility, the possibilities are endless. Don't let this rare opportunity slip away. Schedule your viewing today and seize the chance to own a property that embodies comfort, versatility, and prime location in Fergus. (id:40058)
137 Wedgewood Drive
Kitchener, Ontario
***Open house Saturday May 18th 1pm to 3pm.*** Perfect Family Home in Desirable Heritage Park/Rosemount Area Welcome to this exceptional family home located in the highly sought-after Heritage Park/Rosemount area. This residence offers the perfect blend of modern upgrades, functional living spaces, and a prime location, making it ideal for families of all sizes. Enjoy the beauty and ease of maintenance with gleaming hardwood and ceramic floors throughout the home. The spacious main level includes a welcoming family room, a bright dining area, and an upgraded kitchen featuring quartz countertops and under-cabinet lighting. This level also offers three comfortable bedrooms and a luxurious 4-piece bathroom. The bathroom boasts radiantly heated floors, a glass shower, and a free-standing bathtub for a spa-like experience. The lower level is fully finished and offers two more bedrooms, laundry room, 3 pcs bathroom and storage space. *** A separate access to the lower level allows for an in-law suite or rental helper setup, providing flexibility and potential additional income. An inviting deck overlooks the spacious backyard, perfect for outdoor family gatherings and entertainment.The steel roof comes with a 50-year warranty, ensuring long-lasting protection and peace of mind. The front yard is beautifully landscaped, featuring an interlocking stone driveway that adds to the home’s curb appeal. This home is designed to cater to the needs of modern families, offering a warm and welcoming atmosphere in a prime location with easy access to top-rated schools, parks, shopping, and dining. Don’t miss the opportunity to make this your forever home! (id:40058)
761 Scott Street W
Listowel, Ontario
Introducing this charming 3 bedroom backsplit in the thriving community of Listowel. Conveniently located just steps from Westfield Public School, the Rec Complex and a variety of shopping options. As you enter the home you will be greeted by an open concept main floor, creating a spacious and welcoming atmosphere. The lower living room boasts a cozy gas fire place perfect for those chilly evenings. With 2 full bathrooms, 3 bedrooms, double car garage and fully fenced in yard this provides tons of comfort and convenience for you and your family. This home is move in ready, allowing you to settle in quickly and effortlessly. Don't miss this opportunity to make this house your new home. Call your Realtor today to schedule a viewing and see all this home has to offer. (id:40058)
253 Schooner Drive
Port Dover, Ontario
This bungalow townhome is situated in the highly sought-after Dover Coast Adult Lifestyle Community. This 2+2 bed and 3 bath home has it all. The brick and stone exterior with concrete driveway offer you maintenance free living. Low monthly fees provide snow removal, grass cutting and irrigation. Enter a spacious bright front hall with a double door closet and a very large operational window. The two main floor bedrooms are at opposite ends of the house allowing privacy for your guests and both have ensuite bathrooms. The primary bedroom includes a large walk-in closet and a 3-piece ensuite. The heart of every home is the kitchen and this one is spectacular. The granite counters have been extended making the kitchen much larger and the LG top of the line stainless steel appliances add that air of luxury. The light-colored cabinets are solid wood full height and include soft close drawers and doors and include crown molding. The deep double rectangular sinks also have a brushed nickel pull down faucet. On the backside of the breakfast bar you will find an additional storage cabinet and a custom backsplash and under counter lighting set it all off. Laundry is no longer a chore with this main floor room right off the kitchen. You will love the feeling of openness that the 14’ cathedral ceilings and new upgraded patio doors gives in the great room and dining room bringing the outside in. Finally, the fully finished basement includes a fabulous family room, two guest bedrooms, a full 4-piece bathroom, a pantry/storage room and a well-equipped furnace room with a wash tub. When you live here you have access to a championship golf course, communal garden, private dog park, pickle ball courts and preferred use of the sun deck and swim dock behind David’s Restaurant. Put this one on your list to see and end your search! (id:40058)
64 Main Street N Unit# 306
Hagersville, Ontario
Welcome to The Jackson Condos! This charming unit features 622 sq ft of thoughtfully designed living space with a bright open concept layout and extra pot lights. The kitchen is equipped with high-end cabinets, quartz countertops, and stainless steel appliances. Enjoy a comfortable primary suite, spacious enough for a king size bed and good size closet. Additional features include a 4-piece bathroom and laundry facilities with a storage locker. Enjoy your morning coffee with a view from your glass balcony. One parking space is included in the purchase price. (id:40058)
54221 Talbot Line
Eden, Ontario
Welcome to your serene slice of country paradise, nestled between the charming towns of Tillsonburg and Aylmer. Here, the gentle breeze carries whispers of tranquility, creating an oasis of peace and calm. Embrace the allure of rural living without compromising on convenience, thanks to easy access to the 401 via nearby Culloden Rd. Step inside this inviting home and discover a kitchen that invites gatherings and culinary adventures, perfect for creating cherished memories with loved ones. The heart of the home, this kitchen is where laughter and delicious aromas intertwine. With 3 generously-sized bedrooms, each offering a haven of comfort and restfulness, you’ll find your personal retreat in every corner. The primary stands out, featuring ensuite priviledges and French doors that open to the serene embrace of your backyard, where nature’s beauty greets you every morning. Enjoy effortless living with the convenience of main floor laundry, making daily chores a breeze. Flexibility is key here, with the potential to easily restore a fourth bedroom, providing ample space for growing families or accommodating guests. For the hobbyist, the spacious attached garage awaits, ready to welcome your passions and projects. Outside, a stamped concrete patio invites you to linger, offering panoramic views of lush fields that stretch as far as the eye can see. Whether you’re enjoying a quiet morning coffee or hosting an evening barbecue, this outdoor space is designed for relaxation. Indulge in the serenity of this idyllic retreat, where the stresses of modern life melt away amidst the beauty of nature. Discover the perfect balance of rural charm and contemporary comfort, where every day feels like a getaway. Your dream country home awaits, ready to welcome you with open arms and the promise of tranquility. (id:40058)
1143 Pelham Road
St. Catharines, Ontario
Nestled in the heart of a wine country and boasting breathtaking sunset views, this newly renovated bungalow offers the epitome of modern comfort and convenience. With 3 bedrooms, 2 bathrooms, and a host of contemporary features, this beautiful family home is the ideal blend of style and functionality. Step into luxury with smart technology integration, sleek quartz countertops, and a suite of newer 2020 fixtures including windows, doors, and appliances. Every detail is carefully crafted to elevate your living experience. Enjoy ample space for relaxation and entertainment with a fully finished basement, offering versatility and additional living areas for your family's needs. Experience peace of mind with a comprehensive 2020 upgrade, featuring a 200 amp service, updated wiring, plumbing, furnace, water heater, and ductwork. Efficiency and comfort are assured for years to come. Take advantage of stunning sunset views from your own backyard, providing the perfect backdrop for unforgettable moments with loved ones. Situated close to amenities, including the St. Catharines General Hospital, Brock University, and the renowned wineries and hiking trails of Niagara, this property offers both convenience and access to the best the region has to offer. Don't miss the opportunity to make this meticulously renovated bungalow your forever home. With its blend of modern luxury, thoughtful upgrades, and convenient location, it's the perfect setting for creating lasting memories with your family. Schedule a viewing today and discover the unmatched beauty and comfort that awaits you in this stunning property. (id:40058)
73 Colin Avenue
Tillsonburg, Ontario
Welcome to this wonderful 2-storey family home, built by Hayhoe Homes, nestled in a tranquil and highly coveted neighborhood. Boasting 3+1 bedrooms and 3.5 bathrooms, this residence offers a perfect blend of comfort and functionality. Located close to the scenic walking path, residents can enjoy leisurely strolls amidst nature's beauty. Moreover, the convenience of being within walking distance to Westfield Public School and nearby parks adds to the allure of this location. Step inside to discover an inviting open-concept main floor, thoughtfully designed to foster togetherness and ease of living. The main floor features a convenient main floor laundry, catering to the practical needs of modern families. Ascend the stairs to find 3 bedrooms and 2 full bathrooms, providing ample space and privacy for family members. Meanwhile, the finished basement offers additional living space, including a recreational room, a bedroom, and another bathroom, ideal for hosting guests or creating a cozy retreat. Outside, the backyard beckons as an oasis of relaxation. Fully fenced for privacy, it boasts an amazing covered deck, perfect for al fresco dining or simply unwinding with a book. The highlight of the backyard is the inviting above-ground salt water pool, offering a refreshing escape during warmer days and creating cherished memories with loved ones. With its thoughtful design, prime location, this home presents an unparalleled opportunity to embrace a lifestyle of comfort & enjoyment. (id:40058)
35 Windemere Avenue
Tillsonburg, Ontario
Welcome to your charming oasis nestled in a serene, mature neighborhood! This delightful bungalow boasts a plethora of modern updates and a prime location that offers both tranquility and convenience. Step inside to discover a meticulously maintained home where every detail has been thoughtfully considered. The main level welcomes you with its spacious layout, featuring large principal rooms bathed in natural light. With 3+1 bedrooms and 2 bathrooms, there's ample space for families of any size. But the real gem lies in the fully finished walkout basement. A haven for relaxation and entertainment, it boasts a sprawling rec room, an additional bedroom, and a 3PC bathroom. Plus, a spacious laundry room adds convenience to your daily routine. Outside, enjoy the peaceful ambiance of your tranquil outdoor space. Whether you're savoring morning coffee on the raised deck off the kitchen or hosting gatherings on the concrete pad accessible from the rec room, you'll love the seamless indoor-outdoor flow. And with a beautiful ravine lot providing ample privacy, you can unwind in peace amidst nature's beauty. Located on a quiet street yet close to all amenities, this home offers the best of both worlds. Don't miss the opportunity to make this your own slice of paradise! Schedule your showing today and prepare to fall in love with your new forever home. (id:40058)
Interested?
If you have any questions please contact me.
