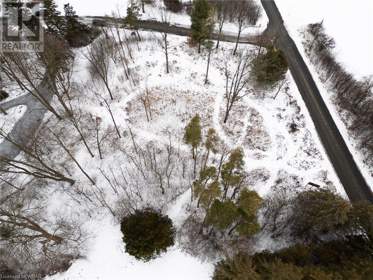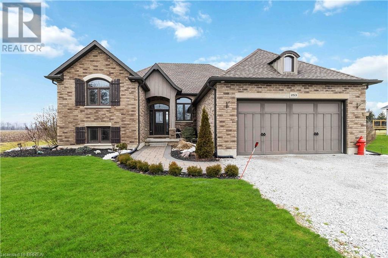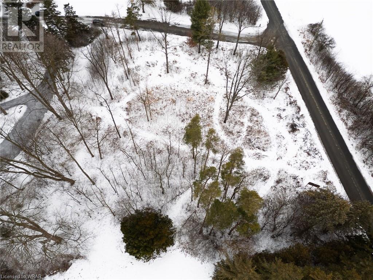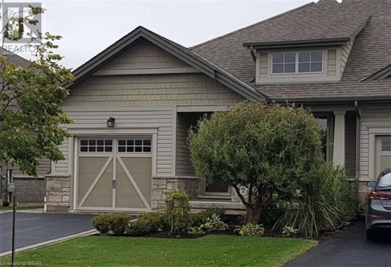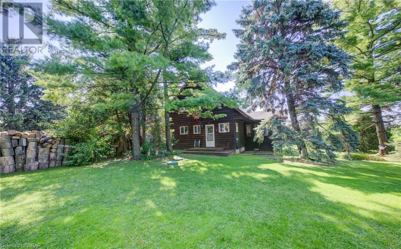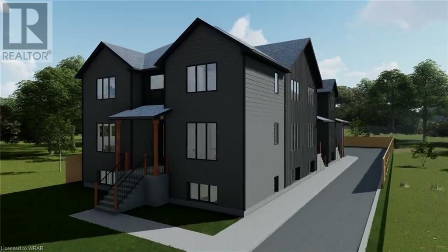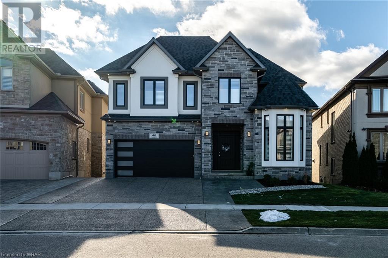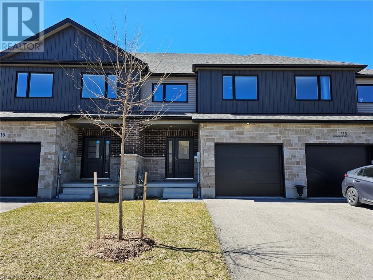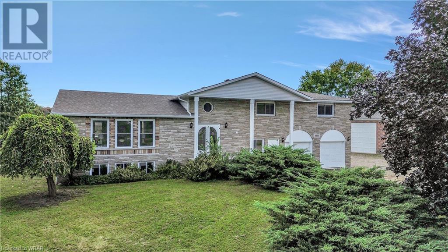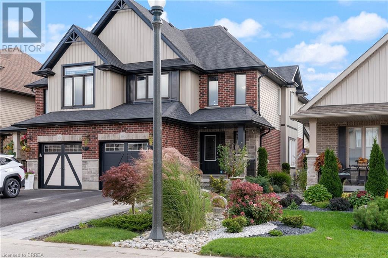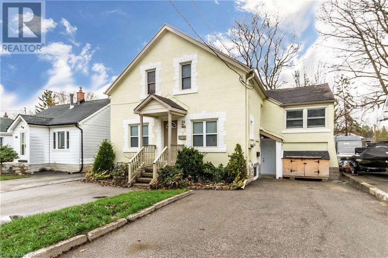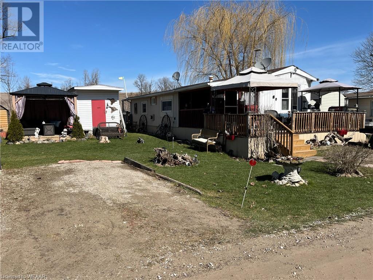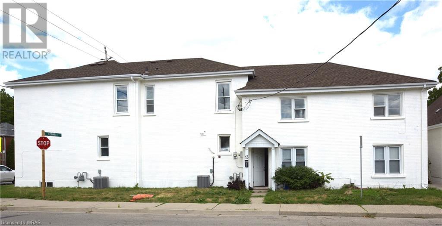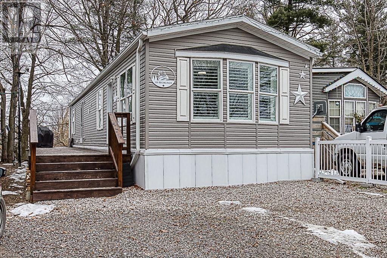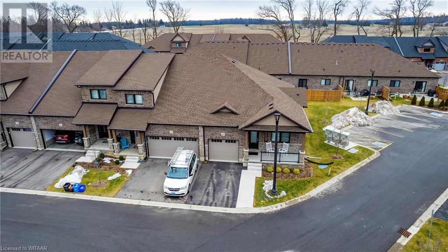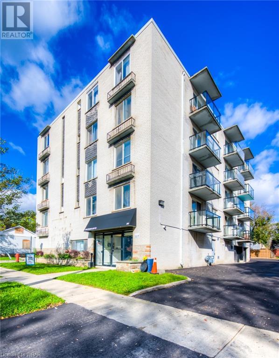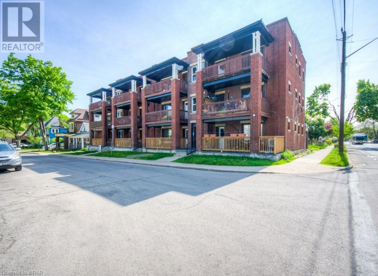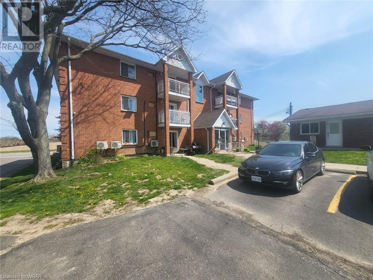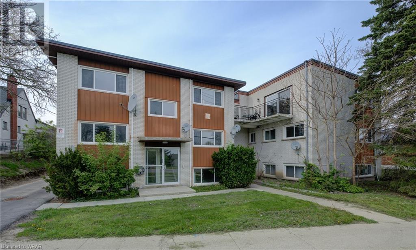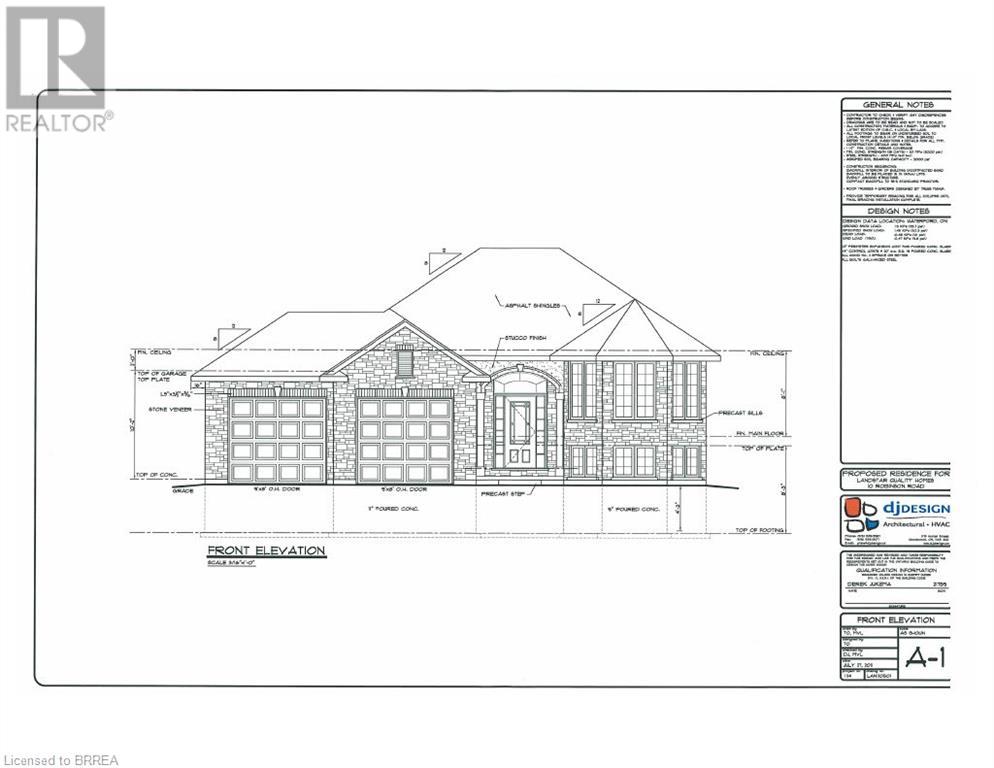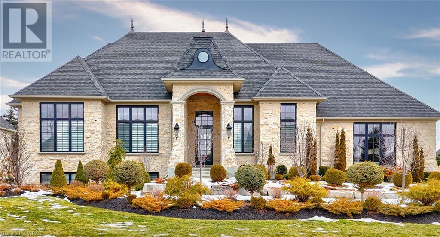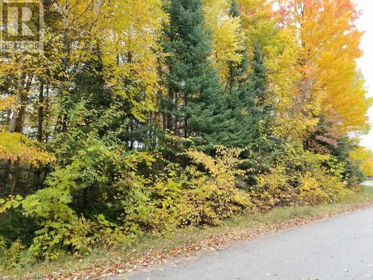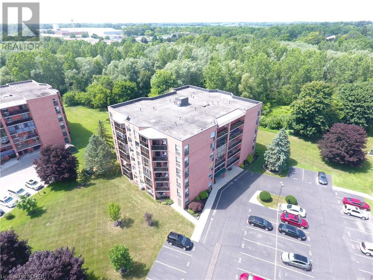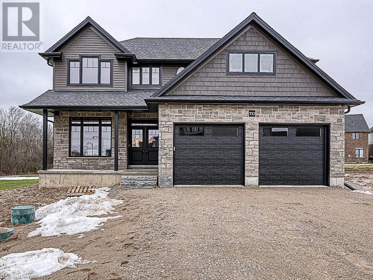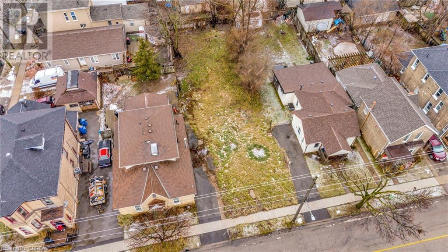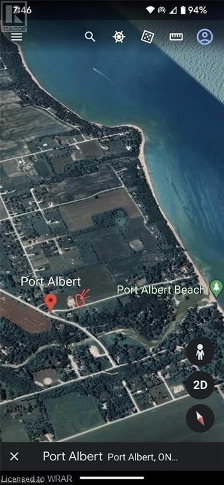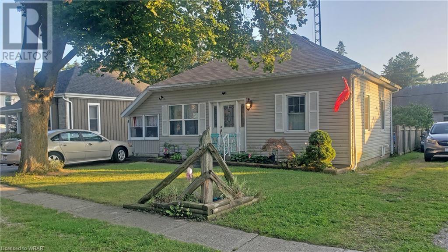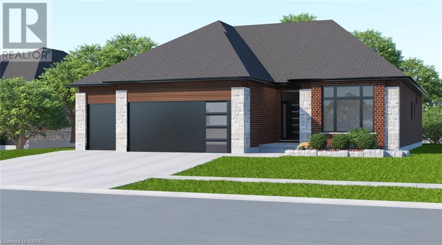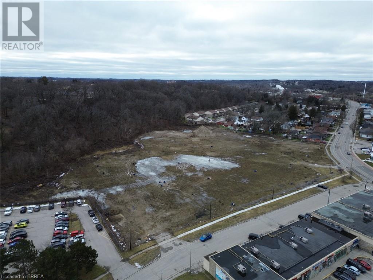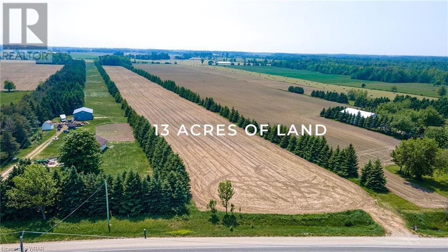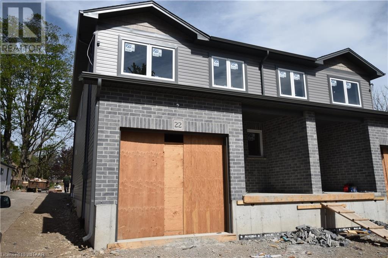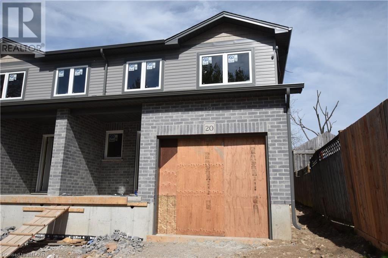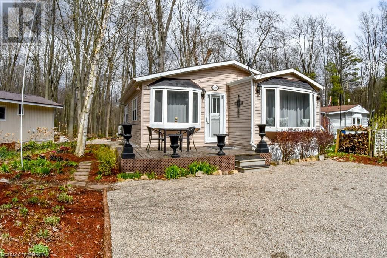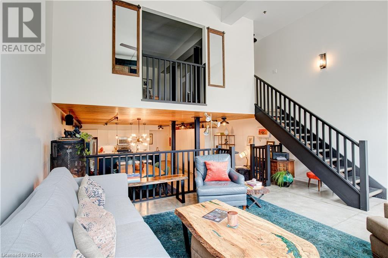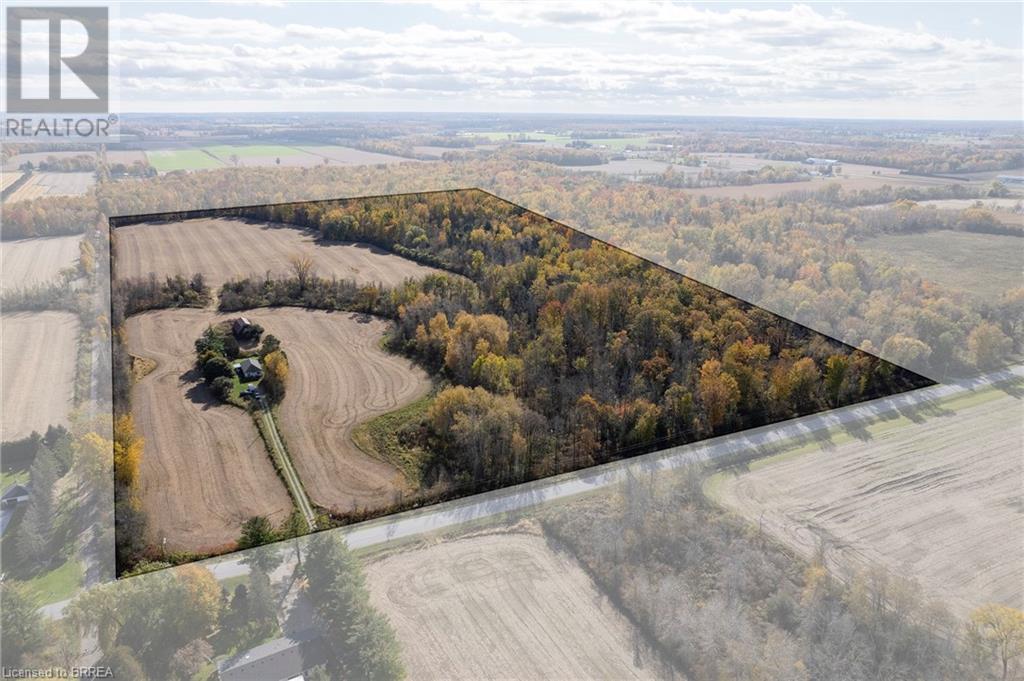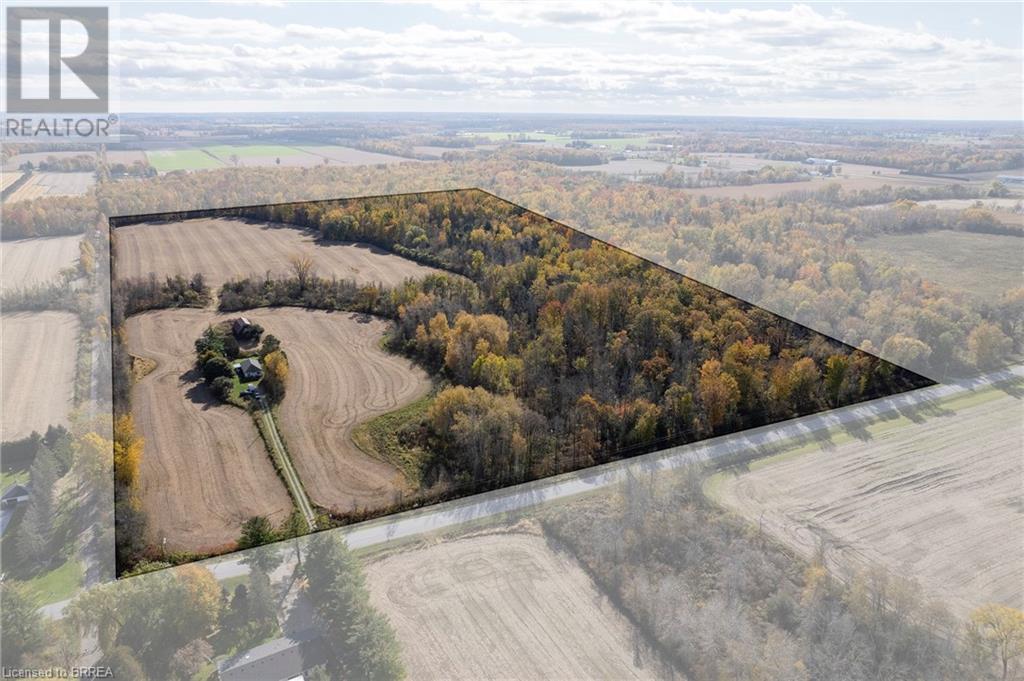1 Kraftwood Place
Waterloo, Ontario
Build Your Custom Dream Home on just over 1.1 acres of premium land on the edge Waterloo! This enclave is full of luxury homes. This is a rare built-to-suit opportunity with local home builder CHART. Your dream home awaits! (id:40058)
253 Middle Townline Road
Harley, Ontario
Introducing a breathtaking upscale country property that redefines luxury living. This meticulously crafted raised bungalow boasts a complete top-to-bottom renovation, ensuring every inch exudes elegance and modernity. As you step inside, you'll be greeted by an awe-inspiring main floor with an open plan design that seamlessly integrates the living, dining, and kitchen spaces. The layout encourages effortless flow and creates an inviting atmosphere for both entertaining and everyday living. For those who appreciate the beauty of nature, a covered rear deck provides a sanctuary to soak in the panoramic country views. Whether it's morning coffee or evening sunsets, this space offers a perfect retreat to savor the tranquil surroundings. No detail has been spared in this property's design, including the attached double car garage, ensuring both convenience and security for your vehicles. Additionally, a detached shop caters to hobbyists and provides ample space for creative pursuits and projects. This residence is fully finished, leaving nothing to be desired. Every room and corner exudes the finest craftsmanship and attention to detail, creating a harmonious blend of sophistication and comfort. For the discerning homeowner, the private master suite is a true sanctuary. Thoughtfully designed to provide seclusion and luxury, it offers a haven of relaxation and rejuvenation. Experience the epitome of country living with all the amenities and upgrades you've ever dreamed of. This property is not just a house; it's an extraordinary lifestyle awaiting its fortunate owner. Welcome home to a new standard of refined country living. (id:40058)
1 Kraftwood Place
Waterloo, Ontario
Build Your Custom Dream Home on just over 1.1 acres of premium land on the edge Waterloo! This enclave is full of luxury homes. This is a rare built-to-suit opportunity with local home builder CHART. Your dream home awaits! (id:40058)
27 Manorwood Drive
Smithville, Ontario
For more info on this property, please click the Brochure button below. Beautifully finished, open concept, freehold end unit bungalow townhome, with 2+1 bedrooms and 2.5 baths, located in exceptionally attractive community by Phelps Homes. Completed in 2012. Property features include: 9 ft ceilings throughout main floor. Open stairwell to lower level, features large window and allows natural light to illuminate both upper and lower levels of the home. Gorgeous kitchen includes large island with breakfast bar, stainless appliances (fridge, gas top stove, dishwasher, microwave), under counter lighting, ceiling pot lights, glass tile backsplash, and large shelved pantry. Open living/dining area features triple garden doors opening up to professionally landscaped rear yard with a multi-tiered interlock patio. Two bedrooms on main floor, master bedroom en suite features walk in glass shower. Main level flooring includes ceramic tile, commercial grade laminate flooring with hardwood look and exceptional durability, and carpeted bedrooms. Powder room is located off of garage entrance. Beautifully finished lower level includes large family room, second full bath with walk in shower, large bedroom, laundry room, and storage/furnace room, as well as second bonus room, fully finished with very large closet. Lower level flooring includes ceramic tile bath, and carpet in family room/bedroom. Ceiling lights throughout main floor and lower level. Abundance and variety of closets throughout the home for excellent storage solutions. Single attached garage with direct entry into home, and man door from side yard. One of only a few double wide driveways, with side by side parking! Garage - 11'6x20'. (id:40058)
124 John Street W
Bright, Ontario
Experience the perfect blend of rustic charm and comfort in this lovely A-frame wood house situated on a generous and picturesque lot. With 3 bedrooms, 1 den, 2 bathrooms, and this home offers a serene retreat that captures the essence of country living. Nestled on a large lot, this property provides ample space for outdoor enjoyment, gardening, and relaxation. The A-frame design of the house stands out as a unique home exuding a cozy cabin-like feel while maintaining an open and inviting atmosphere. Upon entering, you'll be greeted by the warm embrace of a wood-stove heated living space that instantly sets a comforting ambiance. The heart of the home, the living area transitions to an updated kitchen and bright sunroom. On the second floor, a balcony provides breathtaking views of the adjacent farmers' field, offering a front-row seat to the beauty of nature's changing seasons. This vantage point becomes an extension of the living space, where you can enjoy morning coffee or stargazing in the evening.The three bedrooms provide comfortable space for rest and rejuvenation. A bright sunroom beckons you to unwind and bask in the sunlight while connecting with the outdoors in all its splendor. This versatile space can be an ideal spot for lounging, reading, or simply soaking in the serenity of your surroundings. Don't miss your opportunity to make this property your home. The garage is super for parking and storage as it has a concrete floor it measures 23.2 x 22 ft. (id:40058)
138 Charlotta Street
Baden, Ontario
New construction 4 plex with large units ranging in size from 1900 sq ft to 2250 sq ft. All units have 3 bedrooms and 3 bathrooms. Each unit has their own central air as well as sep meters for utilities. Great location, easy access to expressway, thriving town of Baden. Be sure to take a look at the video!!! (id:40058)
19 Carriage Crossing
Drayton, Ontario
Duimering Homes presents a groundbreaking addition to Drayton's housing landscape with the introduction of the town's first Net Zero home. This exceptional bungalow seamlessly marries style, functionality, and sustainable energy-efficient design within an enchanting community setting. A unique opportunity awaits to significantly reduce your home's day-to-day operational costs, thanks to high-performance features including enhanced insulation, triple-pane windows, and state-of-the-art heating, cooling, and ventilation systems. The heart of this remarkable home revolves around a warm and spacious kitchen, adorned with floor-to-ceiling custom cabinetry, a captivating backsplash, and elegant quartz countertops. Flowing seamlessly into the living room, you'll be greeted by a stunning plaster fireplace, vaulted ceilings, and the timeless touch of hardwood flooring throughout. The primary retreat is a masterful composition, featuring a generously sized walk-in closet, tray ceiling, and a luxurious ensuite that boasts a curbless shower, freestanding tub, and double vanity. Completing the main floor are two additional bedrooms, a full bathroom, a practical mudroom, and the convenience of main-floor laundry. For those seeking additional living space, the basement awaits your personal touch—ready to be finished either independently or by the Duimering Homes team. Currently configured for two additional bedrooms, a full bathroom, and a future rec room, the basement offers versatile possibilities. And, of course, ample storage space is part of the package. Every detail has been meticulously considered in crafting this exceptionally beautiful and environmentally conscious housing design by Duimering Homes. (id:40058)
46 Paige Street
Kitchener, Ontario
Modern Luxury nestled along the banks of the Grand River. Beautifully appointed 4+3 bedroom, 5.5 bathroom home sits on a rare greenspace walkout lot backing onto a protected naturalized area. Open concept living, smart controlled home including elaborate surveillance system, built in sound, exterior lighting, irrigation, garage, front door and more. Enjoy entertaining in your oversized kitchen where you will create amazing meals and memories. Storage won’t be an issue with cabinetry running floor to ceiling featuring built in high end Miele appliances & waterfall countertop centre island. A butler pantry & walk in pantry separates the kitchen from the dining room. The family room takes full advantage of the unobstructed beautiful greenspace view. A linear gas fireplace & waffle ceiling create ambiance & style. The covered composite deck with glass rails provides additional premium outdoor entertaining space. A stunning maple staircase with stainless steel spindles leads to the spacious second level which features 4 large bedrooms, 3 beautiful bathrooms, practical second floor laundry, & additional loft space. Primary bedroom is located at the back of the home to also take advantage of the stunning views; also featuring beautiful tray ceiling, his & her walkin closets and luxury 5 pc ensuite with free standing tub and multi-jet glass shower with automated temperature control. The walkout fully finished basement makes it ideal for an extended family; large windows and high quality finishing is also consistent throughout the basement. Three bedrooms, 2 - 3pc bathrooms, second laundry, recreation room with projection system and surround sound, and a wet bar that can easily serve as a kitchenette. An additional ground level patio space makes for a second separate outdoor entertaining area complete with firepit. Don't miss out! (id:40058)
117 Stephenson Way
Palmerston, Ontario
Welcome to The Meadow – an impeccably crafted middle-unit townhome by Wrighthaven Homes, nestled in the newly established Creek Bank Meadows subdivision in Palmerston. Boasting a generous 1746 square feet, this residence seamlessly merges a well-thought-out layout with captivating design elements and luxurious finishes. Upon entry the main floor unfolds, featuring 9-foot ceilings that create an inviting and open-concept living space. The modern kitchen showcases granite countertops, harmonizing style with functionality, while the great room invites you to relax and seamlessly extends to your private deck for a connection with the outdoors. Up on the second floor, where serenity awaits in the well-appointed primary bedroom. Revel in the comforts of the private ensuite, highlighting a walk-in shower and walk-in closet. Two additional bedrooms, another full bathroom, and the practicality of second-floor laundry contribute to a harmonious living experience, accommodating residents at every life stage. The lower level, a blank canvas for your future aspirations, remains untouched and holds potential for a recreational room, home gym, or office space. Offering an egress window for a potential bedroom, a rough-in for a 3-piece bathroom, and a utility/storage area, the space is full of possibilities. This move-in-ready home comes complete with a comprehensive appliance package, a private deck for outdoor enjoyment, a paved driveway, and a modern lighting package. (id:40058)
1231 Old Highway 8
Hamilton, Ontario
Welcome to 1231 Old Highway 8 Rd! Nestled on 21 acres of pristine land, this beautiful sidesplit home offers the perfect blend of space and comfort. With over 2800 sqft. (plus the garage), this residence is a haven of tranquility. As you approach, you'll be greeted by a spacious driveway that can accommodate 15+ vehicles. The abundance of large windows bathes the interior in natural light, creating a warm and inviting atmosphere. Inside, you'll be delighted to discover a carpet-free interior, featuring an updated kitchen adorned with stainless steel appliances. The adjacent dining room and breakfast area offer the perfect setting for family gatherings. The dining room seamlessly flows out to the massive deck, perfect for enjoying outdoor meals and entertaining. Upstairs, the primary suite awaits, boasting a private 4-piece ensuite with double sinks. Three additional bedrooms and a well-appointed 5-piece bathroom are also conveniently located on this level. The lower level features a walkout to the backyard patio, while the basement presents endless possibilities with its spacious layout, ample natural light. You'll also find the laundry facilities conveniently tucked away in the basement. Stepping outside, you'll discover a 3 bay heated (separate propane tank and 200 amp service) workshop with office space and the ability of finishing mezzanine area creates possibility for repair workspace (mechanic’s dream) or small home business. The expansive backyard is a nature lover's paradise, featuring a serene pond and a cozy firepit area, creating the perfect ambiance for relaxation and outdoor gatherings. There is a small barn that could be perfect set up for a hobby farm. There are private trails in back treed property with sugar maple trees. Don't miss the opportunity to make this remarkable property your own. Schedule a viewing today and experience the unparalleled charm of 1231 Old Highway 8 Rd! (id:40058)
1231 Old Highway 8
Hamilton, Ontario
Welcome to 1231 Old Highway 8 Rd! Nestled on 21 acres of pristine land, this beautiful sidesplit home offers the perfect blend of space and comfort. With over 2800 sqft. (plus the garage), this residence is a haven of tranquility. As you approach, you'll be greeted by a spacious driveway that can accommodate 15+ vehicles. The abundance of large windows bathes the interior in natural light, creating a warm and inviting atmosphere. Inside, you'll be delighted to discover a carpet-free interior, featuring an updated kitchen adorned with stainless steel appliances. The adjacent dining room and breakfast area offer the perfect setting for family gatherings. The dining room seamlessly flows out to the massive deck, perfect for enjoying outdoor meals and entertaining. Upstairs, the primary suite awaits, boasting a private 4-piece ensuite with double sinks. Three additional bedrooms and a well-appointed 5-piece bathroom are also conveniently located on this level. The lower level features a walkout to the backyard patio, while the basement presents endless possibilities with its spacious layout, ample natural light. You'll also find the laundry facilities conveniently tucked away in the basement. Stepping outside, you'll discover a 3 bay heated (separate propane tank and 200 amp service) workshop with office space and the ability of finishing mezzanine area creates possibility for repair workspace (mechanic’s dream) or small home business. The expansive backyard is a nature lover's paradise, featuring a serene pond and a cozy firepit area, creating the perfect ambiance for relaxation and outdoor gatherings. There is a small barn that could be perfect set up for a hobby farm. There are private trails in back treed property with sugar maple trees. Don't miss the opportunity to make this remarkable property your own. Schedule a viewing today and experience the unparalleled charm of 1231 Old Highway 8 Rd! (id:40058)
1432 Dunkirk Avenue
Woodstock, Ontario
Step into this lovely semi-detached home, where chic black exterior accents establish a contemporary elegance fused with cozy comfort. Interlocking stone pathway leading to the covered front porch, featuring a three-quarter glass door and a generous window. The main floor seamlessly integrates distinct zones in an open-concept layout. A separate dining area gracefully flows into the adjacent kitchen, featuring additional breakfast bar seating and a convenient pass-through window that connects to the spacious family room and enclosed back porch, blurring indoor-outdoor boundaries perfectly. The expanded area boasts pot lighting, high-top seating, creating a cozy ambiance for year-round relaxation. Upstairs, a spacious primary bedroom awaits, complete with a 3-piece ensuite featuring a sleek glass shower. Two additional bedrooms share a 4-piece bathroom and a laundry room with cabinetry, enhancing functionality. Descend to the thoughtfully designed basement, offering a light-filled rec room with deep windows. This lower level includes a wet bar, a modern 3-piece bathroom with a glass shower, and a bonus room ideal for a home office or gym. The true highlight lies outdoors—a captivating low-maintenance backyard resembling a private oasis. Surrounding rock gardens and a stone patio create a tranquil atmosphere, inviting relaxation. Unwind in the hot tub after basking in the sun for the ultimate rejuvenation. This residence harmonizes contemporary style, practicality, and outdoor splendor, conveniently located minutes from Hwy 401 & 403, ensuring easy access to amenities and transportation routes. (id:40058)
147 Binscarth Road
Kitchener, Ontario
Legal 4-Plex in desirable Kitchener neighbourhood. Major and significant renovations to majority of systems were undertaken in 2022 including 2 new high efficiency NGFA furnaces, 2 new AC units, 2 new hot water heaters, electrical upgraded to 200 AMP (with separate meters for tenants) and brought fully to code, plumbing including replacement of all galvanized and cast. In addition there is a brand new 2bed/2bath unit that was completed in 2023 with City of Kitchener closing all permits in April of 2023. The unit features a new kitchen with stainless steel appliances including dishwasher and over the range microwave, quartz countertop, vinyl tile, pot lights, two remodeled and renovated bathrooms, new windows with fire egress and a bright design with ample exterior light. Close to transit, hospital, schools, recreation, shopping and other amenities. BE YOUR OWN LANDLORD AND SKIP THE BANK. SELLER WILL HOLD THE MORTGAGE! Low interest rate. (id:40058)
495856 10th Line Unit# 80
Woodstock, Ontario
Welcome to retirement and this charming country-style mobile home on a double lot. This one-bedroom retreat offers a cozy open floor plan, rustic wood finishes and ample natural light. The bedroom provides a peaceful sanctuary, while the spacious outdoor area is perfect for gardening and entertaining. Enjoy the tranquility of the countryside and stream views. This home comes with 2 sheds, one measuring 12’x8’ and another 10’x8. As a resident of Braemar Park you have access to a range of amenities including the outdoor pool, library and chalet that hosts many social events including potluck meals and games. Don't miss out on this gem and the peaceful 50+ lifestyle that Braemar Park has to offer. This is a seasonal park offering this lot to be lived in year-round. Golf cart included. (id:40058)
69-71 Cedar Street
Cambridge, Ontario
Discover an unparalleled investment opportunity! This unique property encompasses a 4-plex and two single detached homes, culminating in a total of six units featuring 1, 2, and 3-bedroom configurations. Boasting a prime location in close proximity to numerous amenities, transit, and downtown Galt, this investment is strategically positioned for success. *7.2% CAP RATE* (id:40058)
99 Fourth Concession Road Unit# 181
Burford, Ontario
Welcome to Twin Springs Cottage Condo Community! Step inside this gorgeous & meticulously maintained, custom home and you will be wowed by the stunning design and its bright and sunny feel! The open concept living room and kitchen with a large peninsula breakfast bar is spacious and allows room for a more formal dining table as well. A second entrance provides access to a mudroom-like space with laundry and custom cabinetry. This home is complete with two large and sunny bedrooms and a spa-like, four-piece custom bathroom. Just 2 years young, this modular home has had many custom and professionally finished upgrades! Professionally painted throughout with gorgeous crown molding and baseboards, stunning dark toned luxury vinyl plank flooring, kitchen, bathroom & laundry cabinets painted in modern grey with accents also painted to match. Custom California Shutters adorn nearly every window and a $7000 upgrade to the Bathroom at time of purchase included having walls redesigned to provide more sq. footage making the space open and spacious while floor to ceiling cabinetry provides loads of storage and stunning aesthetic. Outside was spared no expense either with a 8 x 50 ft deck, separation fence and custom mailbox (so cute!) , eavestroughs (rare find!), retaining wall and professionally leveled back yard with large shed and stone firepit included for your convenience. There is a view of the lake and property is quite private with mature trees creating a cottage country like feel. Double wide gravel driveway is the icing on the cake for this property in this serene park! (id:40058)
48 Arlington Parkway
Paris, Ontario
Welcome to this gorgeous Custom Capron Model Home-built by Grandview Homes, located at 48 Arlington Parkway. This spacious 2-storey home offers 4+ 2 bedrooms, 3.1 bathrooms with 2,973 sq ft of living space. The open concept main floor offers lots of natural light, a spacious family room, a chef's delight kitchen, with walk in pantry, large island, and stainless-steel appliances. A warm and inviting space for family and friends to stay connected. The dining room provides access through sliding doors to a beautiful deck with a metal roof gazebo and fully fenced back yard, an entertainer's dream. The main floor also offers a 2-piece bathroom and access to the double car garage, with concrete driveway, through the laundry room/mud room. Moving to the upper level you will find 4 spacious bedrooms, the primary with a walk in closet and 5-piece ensuite. Two large bedrooms share a 5-piece bathroom and the 4th bedroom offers large windows, and lots of natural light. The lower level has its own separate entrance, offers an eat in kitchen, living room, two spacious bedrooms, 4-piece bathroom and its own laundry facilities, completely self-contained. A perfect mortgage helper or in-law suite. Close to schools, shopping, trails, Brant Sports Complex, the 403 to mention a few. This home is truly a delight, looking for its next owners to make it their own. (id:40058)
26 Tamarack Way
Simcoe, Ontario
Much more than meets the eye! Located in the sought after Westwood Trails, 26 Tamarack Way is sure to impress. This heavily upgraded, luxurious end unit offers 2+2 bedrooms and 3 full bathrooms; a very special find. The open concept custom chef's kitchen offers a large island, pantry, custom counters & backsplash, to the ceiling cabinetry, soft close drawers, under-mount lighting and stainless appliances. The kitchen is open to the dining area, as well as, the living room which features one of two gas fireplaces in the home. Sliding glass doors lead from the living room to expanded rear deck with powered awning for convenient relaxation and greater entertaining capability. There is main floor laundry/mudroom with additional storage right off the garage! Plus there is a full 4 pc. guest bath, and second bedroom/office on the main level. The spacious primary bedroom with oversize walk-in closet and 3 pc. ensuite is placed at the rear of the home, thoughtfully completing the main level. The opulence and quality continues throughout the entire lower level. There's a family room with second gas fireplace, 4 pc. bath with ensuite privilege, two more bedrooms and a mechanical room with lots of additional storage. Great in law potential exists downstairs! Tons of natural light on both levels is a benefit to the oversized windows and excellent exposure. This immaculate move-in ready home has over $150,000 in upgrades distinguishing itself from the rest: triple glazed windows (so quiet!), custom window coverings, custom engineered hardwood floors, premium tile, granite surfaced counters, crown mouldings, HRV, water softener w/ filtration, just to name a few. Close to the pond with walking trail, very convenient guest parking. This home is quietly tucked away in a tranquil pocket, though nearby to all the amenities Simcoe has to offer. The best of all worlds at 26 Tamarack Way. (id:40058)
30 Chatham Street
Brantford, Ontario
Welcome to 30 Chatham Street. This 22 suite residential apartment Building has been renovated top to bottom. It has 19 outdoor parking spots and 8 garages. It consists of 18-1bedroom apartments and 4-2 bedroom apartments. some of the recent renos include; new glass balconies, all new garage doors w/built-in Man Doors, New fencing, New Foyer, all new floorings in hallways and units, all new kitchens, bathrooms. Market rents. Tremendous opportunity for the investor looking for the perfect turn-key building. (id:40058)
41 Albert Street
Hamilton, Ontario
Welcome to 41-43 Albert Street, a 13 unit residential apartment building consisting of 12-1 bedroom apartments and 1-4 bedroom apartment of which 12 apartment units have been fully renovated and rented at market rents. Potential condo conversion as each apartment unit has a separate title. Renovations include all new laminate flooring, new light fixtures, stainless steel appliances, quartz countertops, and high end finishes throughout. Separate hydro meters for all units, Hydro paid by the tenant. Tremendous opportunity for the investor looking for the perfect Market Rent turn-key building! Municipal permit parking available. Easy access to public transit and all amenities. (id:40058)
75 Elm Street
St. Thomas, Ontario
Welcome to 75 Elm Street, St. Thomas. This 33 suite, 3 building residential apartment complex has been renovated from top to bottom. (3 level 14 units, motel style 11 units & 2 Storey townhouse 8 units). It has 33 Outdoor designated parking spots. It consists of 4-1 bedroom apartments, 29-2 bedroom apartments. Some of the recent renos include new glass balconies, all new flooring in hallways and units. All new kitchens, bathrooms and all new appliances and much more. Separate hydro meters for all units paid by the tenant. Market rents. Controlled entry in main building, all buildings up to current fire code, ideally located on Bus Route, close to hospital, shopping, schools as well as employment. VW Battery plant coming to the area soon, employing approximately 5000 people. Tremendous opportunity for the investor looking for the perfect turn-key building! (id:40058)
586 Victoria Street S
Kitchener, Ontario
Welcome to 586 Victoria Street South. This 11 unit Residential Apartment Building has been renovated from top to bottom. It has 11 outdoor parking spots. It consists of 1 Bachelor unit, 6-1 Bedroom apartments, 3-2 Bedroom apartments, and 1-3 Bedroom unit. All new flooring in hallways. 10 out of 11 units have been completely renovated with new kitchens, bathrooms and all new appliances. The 11th 3 bedroom unit is oversized and can be easily split into 2 separate units. This unit has been extensively renovated. New kitchen, granite countertops (2020). New appliances (2020): Stainless steel fridge, stove, dishwasher, OTC, microwave. Gas furnace (2020) located in mechanical/ laundry room. Separate AC unit (2020) for this unit located on the roof. Plus separate in-suite laundry room has its own washer & dryer (2020). Hydro panel w/breakers in unit (2020). Separate hydro meters for all units paid by the tenant. Each unit has baseboard heaters and separate wall units(heat pumps). Tremendous opportunity for the investor looking for the perfect turn-key building. (id:40058)
43 Hickory Street W
Waterloo, Ontario
Strategic piece of land for future development in an area with very limited opportunities left for development. Currently two 5 bedroom units, each with it's own kitchen, nicely finished. Highly desirable location from the perspective of a student to live with its excellent location to both universities. As per the City of Waterloo's future development plans Hickory St., will become a main artery/thoroughfare straight thru to Philip St. (id:40058)
43 Hickory Street W
Waterloo, Ontario
Strategic piece of land for future development in an area with very limited opportunities left for development. Currently two 5 bedroom units, each with it's own kitchen, nicely finished. Highly desirable location from the perspective of a student to live with its excellent location to both universities. As per the City of Waterloo's future development plans Hickory St., will become a main artery/thoroughfare straight thru to Philip St. (id:40058)
Lot 8 Wesley Boulevard
Cambridge, Ontario
Step into the vision of modern living in the tranquil East Galt neighborhood of Cambridge. Introducing this 2-storey pre-construction single detached home, crafted in the sought-after enclave of South Point. With a sprawling 2460 square feet, this residence is a masterpiece in progress, awaiting your personal touch. Envision mornings gracing the welcoming covered porch, enjoy enevenings by the fireplace and culinary creations taking shape in your soon-tobe customized kitchen with an island. Featuring 4 bedrooms and 2.5 baths, there will be ample space for the whole family. The convenience of 2 garage spaces ensures your vehicles will be secure. Embrace a lifestyle of connectivity, with easy access to highways, schools, parks, and shopping. Your journey begins at Wesley Blvd., where the ideal home converges with an unmatched location. Seize this opportunity to shape your dream abode. (id:40058)
Lot 18 Vanrooy Trail
Waterford, Ontario
TO BE BUILT! Welcome home to your newly built 1300 sq ft oasis! Immaculate 2 bedroom, 1 Bathroom raised bungalow situated in the new and desirable Cedar Park community in Waterford! This custom built home is complete with modern and top of the line finishes as well as a 2 car attached garage. The main level showcases a modern and open concept design including a custom kitchen, large living room, dinette area, generously sized bedrooms and main floor laundry. The beautiful custom kitchen boasts an abundance of cabinetry space, a convenient center island with seating, quartz countertops, under-cabinet lighting, a stunning backsplash and a slow close cabinets. The kitchen offers easy access to the large covered porch – perfect for your morning coffees! The spacious living room is sure to become one of your favorite spots in the home to relax and unwind. The primary bedroom is complete with a walk-in closet. Engineered hardwood flooring, pot lights, 9 ft cathedral ceilings and deep closets are all great compliments here! The unfinished lower level is the perfect area for extra storage and a blank canvas for future development. Upgrades and high end finishes throughout will not disappoint! Located minutes away from the Amenities Waterford has to offer as well as a short drive to Simcoe, Port Dover and Brantford! (id:40058)
34 Visser Drive Unit# 26
Puslinch, Ontario
Welcome To 34 Visser Drive, Where Comfort Meets Luxury. Located In The Exclusive Gated Community Of Heritage Lake Estates, This Executive Bungalow Was Constructed By Premier Builder Timberworx With No Detail Overlooked. As You Approach The 8 Car Driveway You Will Be Impressed By The Property's Extensive Hardscaping And Landscaping As Well As The Superior Craftsmanship Evident In The Natural Stone And Multi-pitched Roof. Heading Inside, You Are Greeted With Soaring 12' Ceilings Throughout The Entire Main Level And A Wall Of Patio Doors Topped With Transom Windows Filling The Open Concept Living Space With Natural Light. The State Of The Art Kitchen Features A 16+ Foot Quartz And White Oak Island, Panelled Thermador Fridge And Freezer, La Cornue Gas Range, And Contemporary European Cabinetry. Off Of The Kitchen Is A Butler’s Pantry Leading To A Spacious Laundry Room Offering Direct Access To The Triple Car Garage. In The Living Room Enjoy A Cozy Evening By The Limestone Surround Gas Fireplace, Or Spend Time Outside Under Your Covered Porch Complete With Built-in Speakers, A Tv And Outdoor Gas Fireplace Overlooking Your Peaceful 1/2 Acre Lot. Throughout The Remaining Main Level Is A Stately Dining Room, Luxurious Primary Suite With 5 Piece Bath, An Additional Bedroom,4 Piece Bath And Powder Room. Heading To The Lower Level, You Will Be Impressed With 9' Ceilings, 4+ Foot High Windows, A Family Room With Gas Fireplace, And Theatre Room With A 132 X 74” Screen, Projector And Surround Sound. The Property’s Bright And Spacious Garage Deserves Its Own Mention With Epoxy Floors, Separate Heating And Cooling, And Car Hoist. Other Luxury Features Throughout Include 8’ Doors, White Oak Flooring, Heated Tile, Extensive Millwork, Custom Window Coverings And Designer Lighting. Minutes From The 401 Yet Also Steps From A Private Lake With Walking Trails, This Prestigious Property Truly Has It All. > (id:40058)
20 Pine Forest Drive
Hepworth, Ontario
Residential lot in Excellent neighbourhood in South Sauble Beach!! This lot boasts 137 feet of frontage and 210 feet deep, backing onto municipally owned land and close to Silver Lake. Silver lake is known for its bird watching, paddling and even Pond hockey in the winter! Located on a year-round road and school bus route. Get to downtown Sauble Beach in a 5 minute drive or the beach in a 3 minute drive or 7 minute bike ride! Its time to make Pine Forest drive your new paradise! (id:40058)
11 Mill Pond Court Unit# 605
Simcoe, Ontario
Welcome to this beautiful 2 bedroom, 1.5 bathroom condo in the heart of Simcoe! Boasting over 1,300 sqft of living space, this apartment offers natural sunlight and a large balcony perfect for enjoying your morning coffee. In-suite laundry adds convenience to your daily routine. Located in a well-maintained building close to all amenities, making errands a breeze. Don't miss this opportunity to own in a prime location for only $399,000! (id:40058)
110 Graydon Drive
Mount Elgin, Ontario
Welcome to 110 Graydon Dr in Mt. Elgin! This beautiful Oxford II model by Mountview Homes boasts 2626 sq ft of practical living space above grade with potential to finish more in the basement in the future. Main floor has a office or dining room at the front entrance. Large open concept across the rear of home has awesome living room featuring gas fireplace and shiplap along with floating shelves and built ins below. The gorgeous off white kitchen with dark oak island includes crown, under cabinet lighting, pantry and quartz counter tops. Spacious mud room with cubbies, 2 closets and powder room right off the entrance from the double garage. Dining area has patio doors leading out to covered deck overlooking huge pie shaped rear yard. With vacant property on the one side giving a real sense of privacy. Beautiful solid oak staircase leading to 2nd floor where you will find 4 bedrooms and 3 bathrooms as well as a laundry room The primary ensuite features double sinks, tiled shower with roll top glass doors. Mount Elgin Meadowlands subdivision is located between Ingersoll and Tilsonburg with convenient access to the 401. Around the corner from Oxford Hills Golf and Spa. This will make a great home and location for your family! (id:40058)
98 Regency Drive
Clifford, Ontario
Nestled in the scenic township of Minto, just moments from Mount Forest and Clifford, this exquisite 5-bedroom bungalow was built in 2013. The main floor boasts a kitchen with custom cabinetry, soft-close doors, stunning quartz counters, and a walk-in pantry. The primary bedroom on the main floor features a beautiful ensuite with a glass shower, double vanity, and a walk-in closet. Two additional bedrooms, one currently used as an office, and another 4-piece bathroom, complete the main floor. The basement reveals an in-law suite with its own kitchen, garage entrance, 2 bedrooms, a hobby room, and a 4-piece bathroom. This custom-built home showcases a coffered ceiling in the living room, automatic blinds in the bay window, and a covered back deck. Step into the backyard, where a large covered deck, a 2023 hot tub, and meticulously tended organic vegetable gardens in raised beds await. The home is equipped with a high-efficiency furnace, ensuring optimal air quality. Additionally, a propane-powered convection wall furnace stands ready for emergency use during power outages. With a 2022 roof and the convenience of high-speed internet facilitated by the nearby Bell internet tower, revel in the calm countryside setting and experience the epitome of country living in this thoughtfully designed property. (id:40058)
514 Oxbow Road
Waterloo, Ontario
Welcome to 514 Oxbow Road, a modern oasis spanning over 4,000 square feet of elegant living space. This five-bedroom residence redefines sophistication, offering an exquisite blend of style and comfort. The main level boasts an open-concept living space, featuring sleek lines and expansive windows that invite natural light to dance across the pristine interiors. The gourmet kitchen is a culinary haven, equipped with state-of-the-art appliances, custom cabinetry, and an oversized island. Two fireplaces anchor the living and dining rooms creating an inviting space for relaxation or entertaining. An elegant glass-enclosed home office, powder room, and mudroom complete the main living area. Ascend the stylish floating staircase to discover the sanctuary of five spacious bedrooms. The primary suite is a private retreat, complete with a spa-like ensuite bathroom and a generously sized walk-in closet. Each additional bedroom offers its own unique charm and ample closet space, ensuring a comfortable haven for every member of the household. The fully finished basement is a versatile space that can be tailored to suit your lifestyle – whether it's a home theater, a fitness center, or a recreational area for gatherings. Outside, the thoughtfully landscaped grounds offer an extension of the living space, providing a serene backdrop for outdoor activities. A spacious deck beckons for al fresco dining and entertaining, while the heated 20x40 in-ground pool provides endless possibilities for relaxation and entertainment. Located is sought-after Colonial Acres, the home is close to schools, dining and amenities, area universities and Tech Hub, as well as golfing and Waterloo Region Airport. (id:40058)
3093 Lobsinger Line
St. Clements, Ontario
Located in one of the most desirable communities in our Region, Heidelberg. 3093 Lobsinger Line is sure to impress!! This 5 Bedroom/2Bath all brick Bungalow with steel roof sitting on over a 1/3 of an acre boasts a recently renovated In-Law suite of superior craftsmanship. Complete with separate entrance, open concept eat in kitchen, new laminate floors and many large windows allowing an abundance of natural light throughout the home. The main level presents a wide ranging kitchen open to the living area with premium kitchen cabinetry, new luxury laminate flooring and LED recessed lighting throughout. This property offers an impressive walk out to an expansive yard offering a new large spanning deck and a work shop finished with poured concrete floor, utility door and completely wired with power. Additional upgrades include a new front door, new owned water heater, new iron separator, 2 new water softeners and 2 new reverse osmosis systems. This is a rare opportunity to own a large, dual dwelling property within minutes of St. Jacobs & Waterloo! Pride of ownership is apparent throughout every square foot of this property, book your private showing today! (id:40058)
232 Darling Street
Brantford, Ontario
Vacant lot for sale in the heart of Brantford zoned RC (residental conversion) with many possibilities. Just steps away from Charlie Ward Park and close to the downtown and Laurier University. Measuring 42x 132ft in size come see it today! (id:40058)
40 Russell Street
Port Albert, Ontario
Just imagine living your dream life by the Beach, DREAM NO MORE!!!Retiring or just in need of a change, this is the perfect spot for you. Perfect location to build your Dream home, or cottage, watching the most beautiful sun sets on Lake Huron right from your back yard. This lot is located in beautiful, quiet neighborhood of Port Albert village, just minutes from Goderich, and 1 hour and 20 min from KW. You can see the lake from your own back yard, and walk to the beach in minutes. Don't wait, come and take a look, you'll be glad you did!! (id:40058)
8 Head Street
Ridgetown, Ontario
Welcome to the town of Ridgetown, this 3 bedroom, 1 bath home is located close to town center and walking distance to schools. Including the University of Guelph Ridgetown Campus. With an oversized living room and a large lot, this perfect home is perfect for a starter home, a downsizing family or an investor. Roof has been replaced in 2020 and furnace has been replaced 2015. Back yard is a large space that currently has a shallow above ground pool with plenty of room with lawnspace. Lot Size : 46ft by 118ft. Make this your next home. (id:40058)
613 Sweetbay Crescent
Sarnia, Ontario
URBAN SIGNATURE HOMES would like to introduce the Magnolia Trails! This custom build over 4,000 sq ft finished Bunglow with 6 bedroom, 4 bathroom with finished basement and with triple car garage bungalow to be build. looking for high end upgraded & quality dream homes pls call us. Few plans available to design your dream home next to Huron Lake and highway 402. Located close to all amenities including shopping, great schools, playgrounds. Photos are from previous model for illustrative purposes and may show upgraded items. The measurements may be slightly difference depending on what model you choose. Longer closing is availalbe 2025-2026. (id:40058)
868 King Street E
Cambridge, Ontario
Redevelopment opportunity in Cambridge (Preston) Core area. Current proposal is 48 residential units with 10,000 sqft of main floor commercial space however with new regulations planners are seeing potential for up to 65 units! C1/RM2 . Archeological study, Heritage Impact, & Phase II all completed. Opportunity to secure a project in the up and coming Core area! Situated perfectly with transit, retail and services, churches and schools all near by. (id:40058)
51 Elliott Street
Strathroy, Ontario
This newly built dream home, located in the desirable Southgate Meadows, is exactly what a family home should be. The open living area design, allows the whole family to enjoy time together. A beautifully appointed kitchen, that boasts an extended island with quartz waterfall counter top, a built in beverage fridge, 40 cabinetry for convenience, and pantry with pull out drawers, family time never had it so good. Opening to the dining and family spaces, with a fireplace/tv wall, your entire family can relax in one area! A powder room that opens to the hall, and mud room, which boasts a built-in coat cabinet with seating, a laundry room complete with cabinetry and sink, and a beautifully appointed oversized office, round out the entire main floor appeal. The second level boasts a very large primary bedroom retreat, focused on relaxation, and peacefulness, with an ensuite that has a stand alone tub, beautifully tiled walk-in shower, and multi sink cabinet, helps to keep you decompressed after a long day. Large bedrooms for the kids and a large bathroom with storage for them, helps round out the upper level. The basement is partially finished with 2 very good sized bedrooms, and a large unfinished family space. The rough-in for a basement bathroom is also ready for your creative ideas!. A multi level backyard deck, with under lighting, further this experience, giving your family the space to head outside in the sun, to enjoy the large family sized yard. Ready for a pool! (id:40058)
1426 French Line Road
Lanark, Ontario
Your Ultimate Nature Haven in Lanark Highlands Awaits! Introducing 1426 French Line Rd, an extraordinary almost 4-acre parcel enveloped in the serenity of nature, tailor-made for the discerning nature enthusiast. Immerse yourself in the enchanting embrace of hardwood and softwood trees, creating a natural symphony that resonates throughout the property. This haven is more than land; it's an invitation to create your dream retreat amidst the beauty of Lanark Highlands. With an abundance of beautiful birds and flourishing wildlife, every moment becomes an opportunity to connect with nature. The surroundings beckon you to unwind, offering a peaceful atmosphere that's rare to find. For outdoor enthusiasts, the proximity to the K&P Trail, Flower Station, Joe's & Green Lake ensures easy access to a plethora of activities. Picture yourself hiking through pristine trails, biking along scenic routes, or casting a line for a leisurely afternoon of fishing in the nearby lakes. Winter transforms this property into a magical wonderland, with Calabogie just a short 30-minute drive away. Enjoy the thrill of skiing, snowboarding, and other winter activities, making every season an adventure. While secluded in nature's embrace, this property strikes a harmonious balance by being a mere 30 minutes from shopping and local restaurants. The convenience of hydro at the road adds a touch of practicality to this idyllic landscape. If you're a nature enthusiast seeking more than just a property – a lifestyle immersed in the beauty of the outdoors – 1426 French Line is your canvas. Let this be the backdrop to your dream home or a private retreat where nature is your constant companion. Seize the opportunity to make this lot your own and experience the unparalleled joy of living amidst the wonders of Lanark Highlands. Nature is calling – are you ready to answer? (id:40058)
168 Colborne Street
Brantford, Ontario
Attention builders and developers, An over 9 acre plot of land located within one of Ontario’s fastest and most developer friendly communities is rarely available on the open market. We have clean environmental’s and Records of site condition, along with initial plans drawn up for 240 stacked townhomes. This site is ready for you to submit for site plan approval. Please reach out with questions or a copy of the entire development package. (id:40058)
7178 Highway 6 Highway
Mapleton, Ontario
Amazing opportunity for one of a kind & affordable farm, parcel of land, THAT IS ACTUALLY FOR SALE! 13 acres!! in a prime location between Arthur and Fergus! This Executive building lot is already equipped with driveway access from Highway 6 no easement is required. Land is a hop skip and a jump from Toronto. Farm is tiled with 10 acres of workable land, and 3 acres woodlot. Farmland is disappearing, snatch up this opportunity before it is gone! Contact us today (id:40058)
22 Bain Street
Woodstock, Ontario
ATTRACTIVE AND AFFORDABLE 1572 SQ FT NEW BUILD SEMI DETACHED WITH SINGLE GARAGE. LOCATED IN A PEACEFUL FAMILY NEIGHBOURHOOD JUST STEPS AWAY FROM PARKS. NATURE TRAILS AND CLOSE TO WOODSTOCK’S BUSTLING CORE. OPEN CONCEPT MAIN FLOOR KITCHEN, LIVING, DINING WITH PATIO DOOR ACCESS TO A PRIVATE BACK YARD. THE UPPER LEVEL HAS 3 SPACIOUS BEDROOMS, A GENEROUS SIZE PRIMARY WITH WALK-IN CLOSET. AND 4PC ENSUITE, AND AN UPPER LEVEL LAUNDRY ROOM. THE HOUSE HAS A TOTAL OF 3 FINISHED BATHROOMS PLUS A BASEMENT ROUGH IN. THERE IS PLENTY OF SPACE IN THE BASEMENT WITH OPTIONS AVAILABLE TO HAVE IT FINISHED INCLUDING A 4TH BEDROOM, RECREATION ROOM AND BATHROOM. REGISTERED UNDER NEW HOME WARRANTY PROGRAM AND READY FOR YOU TO MOVE IN THIS SUMMER. (id:40058)
20 Bain Street
Woodstock, Ontario
ATTRACTIVE AND AFFORDABLE 1572 SQ FT NEW BUILD SEMI DETACHED WITH SINGLE GARAGE. LOCATED IN A PEACEFUL FAMILY NEIGHBOURHOOD JUST STEPS AWAY FROM PARKS. NATURE TRAILS AND CLOSE TO WOODSTOCK’S BUSTLING CORE. OPEN CONCEPT MAIN FLOOR KITCHEN, LIVING, DINING WITH PATIO DOOR ACCESS TO A PRIVATE BACK YARD. THE UPPER LEVEL HAS 3 SPACIOUS BEDROOMS, A GENEROUS SIZE PRIMARY WITH WALK-IN CLOSET. AND 4PC ENSUITE, AND AN UPPER LEVEL LAUNDRY ROOM. THE HOUSE HAS A TOTAL OF 3 FINISHED BATHROOMS PLUS A BASEMENT ROUGH IN. THERE IS PLENTY OF SPACE IN THE BASEMENT WITH OPTIONS AVAILABLE TO HAVE IT FINISHED INCLUDING A 4TH BEDROOM, RECREATION ROOM AND BATHROOM. REGISTERED UNDER NEW HOME WARRANTY PROGRAM AND READY FOR YOU TO MOVE IN THIS SUMMER. (id:40058)
107 Rodeo Road
Flamborough, Ontario
Leased land property. Serenity, Privacy, Utopia best describes this very unique 2 bedroom home offering located within the Ponderosa Nature Nudist Resort. Located in a picture perfect location with no rear neighbours, just an endless view of pastoral forest as your personal vistas to watch the wildlife and beautiful changes of the seasons. Double wide snug and cozy this home offers a primary bedroom with walk out to a relaxing patio, a second bedroom with nice big windows to take in the countryside, an updated four piece bath and gorgeous bamboo hardwood floors. Open concept kitchen and dining are with vaulted ceilings creates the perfect entertaining and gathering spot. In additional a perfect den for additional living space to create the home of your dreams. Need an office? extra family room, craft area? Many upgrades including ductless split for perfect temps year round, new paint throughout, nothing to do but move in and start relaxing. Lots of parking. Maintenance free exterior. Easy breezy lifestyle in this rare community hosting tons of amenities: Indoor pool and spa sauna, restaurant, outdoor Olympic size pool, tennis, pickleball, shuffleboard, picnic areas, trails, Club house events , 98 acres to explore! Wonderful community. Book your private viewing of this fantastic offering in the wonderful growing community of the Ponderosa Nature Nudist Resort. Monthly Fees 1350.00. (id:40058)
85 Spruce Street Unit# 103
Cambridge, Ontario
Welcome to the Spruce Street Lofts in historic downtown Galt. This updated hip converted warehouse loft offers 1691 sq. ft. of living space. Nestled in a quiet residential area and situated beside a beautiful park, this Grand building is home to some stunning condos. A very short walk to theatre, library, retail, art, dining, yoga, Gaslight district, and culture. This stunning unit features soaring ceilings, exposed brick, polished cement flooring, and premium features throughout. The expansive kitchen boasts ample modern painted cabinetry, quartz countertops, tile backsplash, an oversized island with and stainless steel appliances. The open concept is perfect for entertaining as the kitchen flows beautifully into the large dining room and living room area. Wall-to-wall windows allow the natural light to flow in. Very large primary bedroom, beautiful modern bathroom with double sinks and soaker tub. Upper floor Laundry and 2nd generous sized bedroom. Lovely private patio in back. Secure building and parking garage with additional parking on street. Come experience Gorgeous Galt! All new lighting fixtures throughout, all appliances included. (id:40058)
160 Conc 2 Townsend
Scotland, Ontario
Picturesque 60 acre hobby farm on a paved country road just south of Scotland. Featuring approx. 30 workable acres that are currently in a cash crop rotation with a tenant farmer, and the remainder of the acreage in bush and yard area. Watch the deer and turkey frolic in your own back yard! Set way back off the road is the 3-bedroom bungalow (currently tenant occupied) or this would make an amazing spot for a new custom home to be built. Plenty of room here for animals to graze and kids and pets to run/ride around and play. Located next to walking trails and providing easy access to Hwy 403 for commuters. Imagine the family memories that can be made at a property such as this. (id:40058)
160 Conc 2 Townsend
Scotland, Ontario
Picturesque 60 acre hobby farm on a paved country road just south of Scotland. Featuring approx. 30 workable acres that are currently in a cash crop rotation with a tenant farmer, and the remainder of the acreage in bush and yard area. Watch the deer and turkey frolic in your own back yard! Set way back off the road is the 3-bedroom bungalow (currently tenant occupied) or this would make an amazing spot for a new custom home to be built. Plenty of room here for animals to graze and kids and pets to run/ride around and play. Located next to walking trails and providing easy access to Hwy 403 for commuters. Imagine the family memories that can be made at a property such as this. (id:40058)
Interested?
If you have any questions please contact me.
