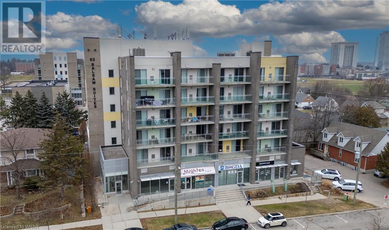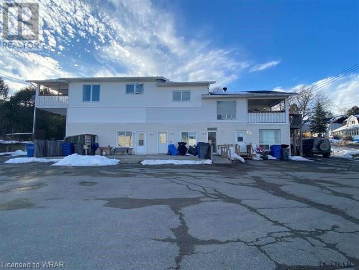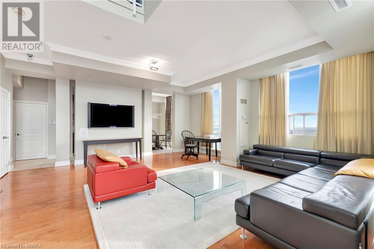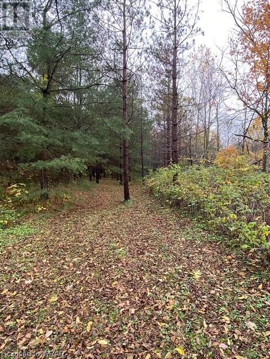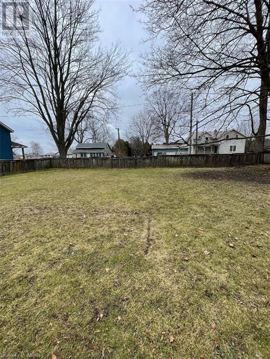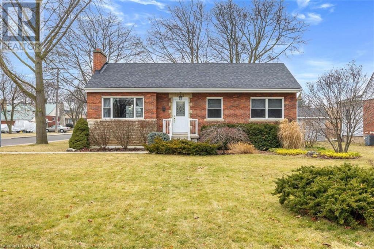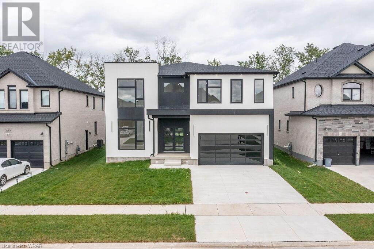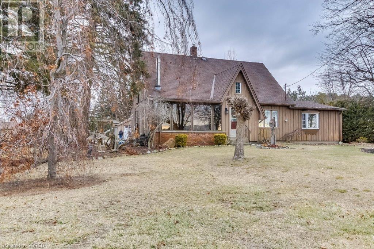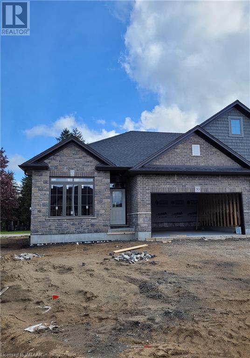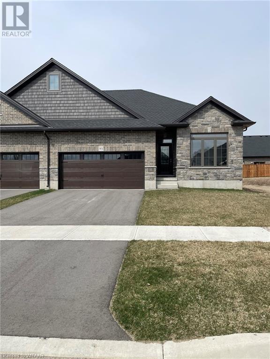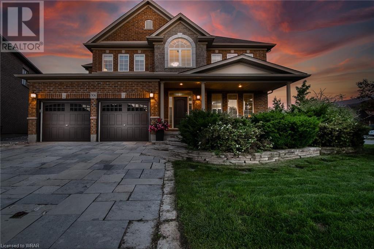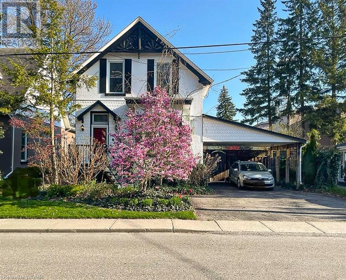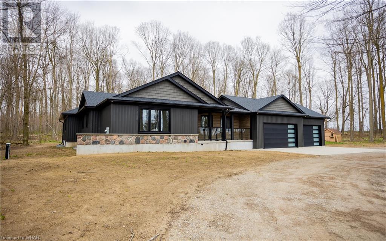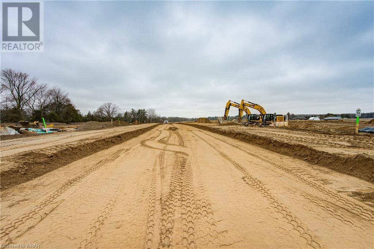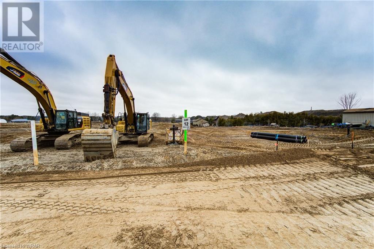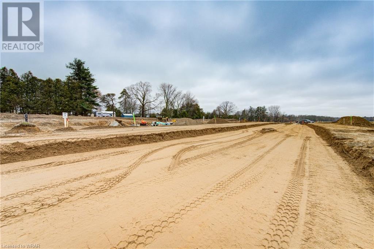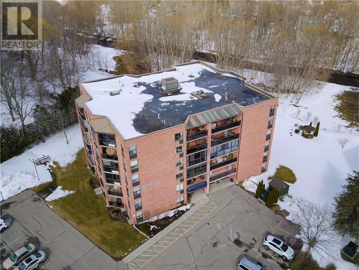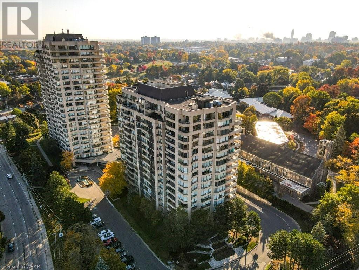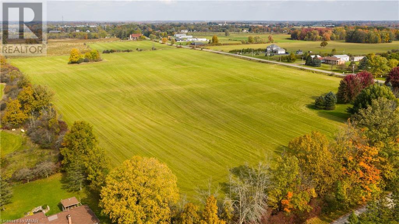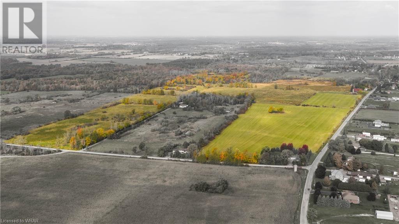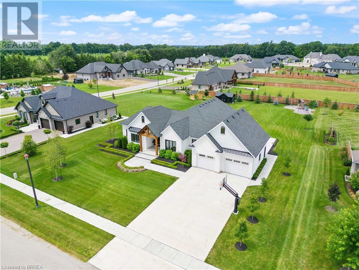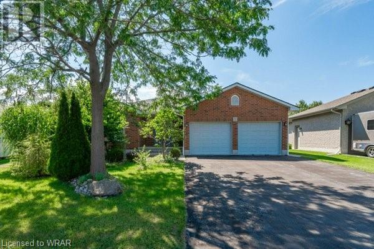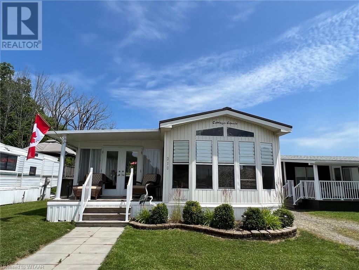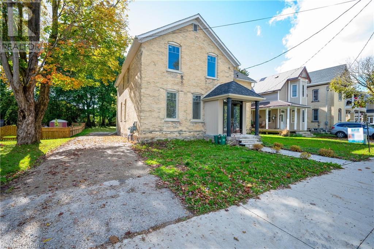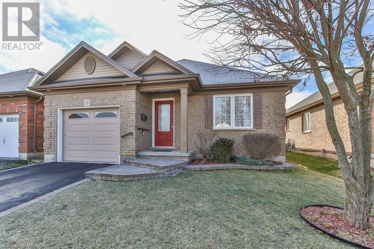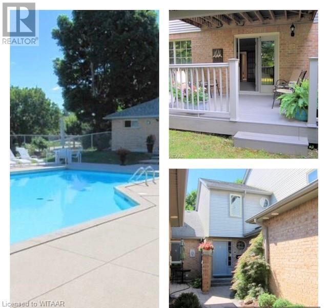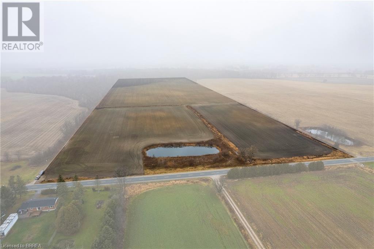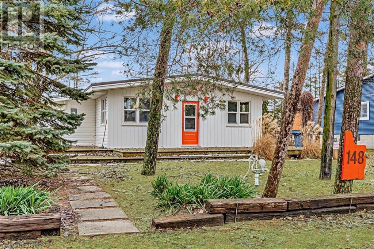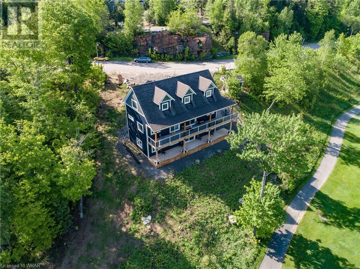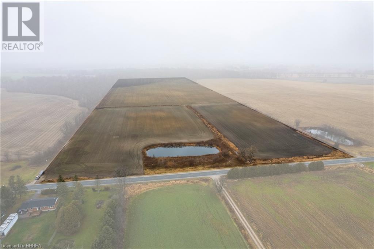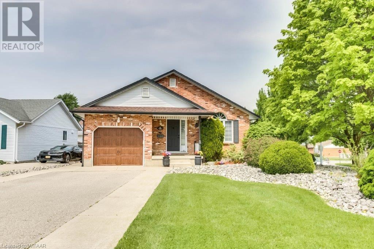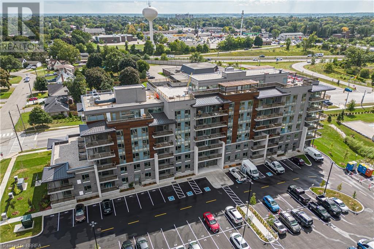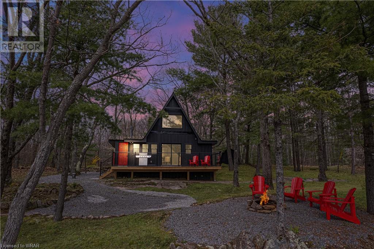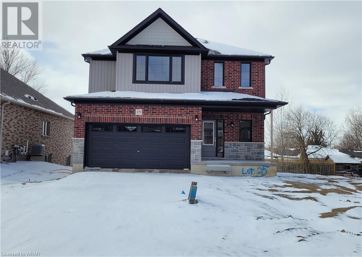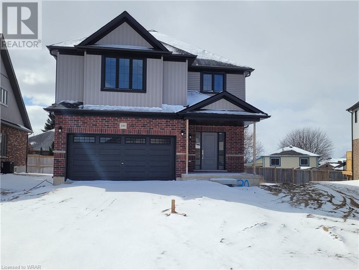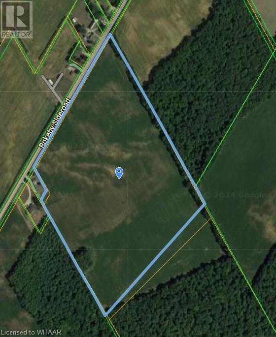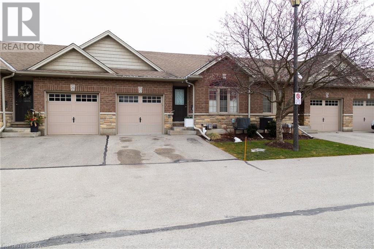48 Oxford Street
Woodstock, Ontario
Stunning, spacious 4 bedroom townhome in the vibrant city of Woodstock. Welcome to Uptown Gardens, a premier development offering the Orchid model, an exceptional pre-construction Townhome. With its contemporary design and array of great features, this 3-story townhome with 4 bedrooms and 3 full baths is a dream come true for families and individuals alike. Spread across three levels, this spacious townhome boasts 4 bedrooms, including one on the main floor, offering flexibility and convenience for multi-generational living or home office needs. This unit has a great layout to add an in-law studio suite in the in the basement. The 9-foot ceilings on the main floor create an open and inviting ambiance, adding to the overall sense of space. The main floor is carpet-free, featuring modern finishes that are both stylish and easy to maintain. Large basement window(s) (as per plan) allow for ample natural light in the lower level, making it an inviting space for various uses. Inside entry from the garage ensures ease of access during all seasons, making life more convenient for busy households. We all LOVE Upgrades! Take advantage of over $25,000 in upgrades included for a limited time. The 5-piece Appliance Package, Air Conditioner, Extended Kitchen Upper Cabinets, Soft Close Cabinets, Kitchen Backsplash and enjoy outdoor living and entertaining on the Wood Deck at the back of the townhome, perfect for barbecues and relaxation. The extra-long 2-car driveway accommodates larger vehicles, ensuring convenience for homeowners with multiple cars or larger vehicles. With low monthly fees of only $127.95, this townhome offers an affordable and manageable cost of living. Now also offering FREE assignments. This highly anticipated development offers units with expected closings early 2025, allowing you to plan your move ahead of time. Don't miss out on the opportunity to own a quality-built townhome in Woodstock's thriving community. (Pictures are from 2 story model) (id:40058)
50 Oxford Street
Woodstock, Ontario
Stunning, spacious 4 bedroom townhome in the vibrant city of Woodstock. Welcome to Uptown Gardens, a premier development offering the Iris model, an exceptional pre-construction Townhome. With its contemporary design and array of great features, this 3-story townhome with 4 bedrooms and 3 full baths is a dream come true for families and individuals alike. Spread across three levels, this spacious townhome boasts 4 bedrooms, including one on the main floor, offering flexibility and convenience for multi-generational living or home office needs. This unit has a great layout to add an in-law studio suite in the in the basement. The 9-foot ceilings on the main floor create an open and inviting ambiance, adding to the overall sense of space. The main floor is carpet-free, featuring modern finishes that are both stylish and easy to maintain. Large basement window(s) (as per plan) allow for ample natural light in the lower level, making it an inviting space for various uses. Inside entry from the garage ensures ease of access during all seasons, making life more convenient for busy households. We all LOVE Upgrades! Take advantage of over $25,000 in upgrades included for a limited time. The 5-piece Appliance Package, Air Conditioner, Extended Kitchen Upper Cabinets, Soft Close Cabinets, Kitchen Backsplash and enjoy outdoor living and entertaining on the Wood Deck at the back of the townhome, perfect for barbecues and relaxation. The extra-long 2-car driveway accommodates larger vehicles, ensuring convenience for homeowners with multiple cars or larger vehicles. With low monthly fees of only $127.95, this townhome offers an affordable and manageable cost of living. Now also offering FREE assignments. This highly anticipated development offers units with expected closings early 2025, allowing you to plan your move ahead of time. Don't miss out on the opportunity to own a quality-built townhome in Woodstock's thriving community. (Pictures are from 2 story model) (id:40058)
64 Shakespeare Street
Port Burwell, Ontario
Looking for a cozy two-bedroom, in a family friendly community? Look no farther than Port Burwell where Big Otter Creek meets Lake Erie. This home has been extensively renovated and upgraded. All done in 2023. Exterior vinyl siding, windows, natural gas furnace, lighting, extensive electrical (60 amp.)and plumbing upgrades, wood flooring, throughout, new kitchen, bathroom, plus a giant, freshly painted basement with ample headroom. Close to the beach, marina, trails, schools, churches, shops, restaurants...A great place for retirement or raising your family. Come join this lovely community. (all appliances included). (id:40058)
4322 Bampfield Street
Niagara Falls, Ontario
For more info on this property, please click the Brochure button below. This home has a beautiful view of the Niagara gorge from the living room . Nestled in a quiet and well kept neighbourhood. Directly across from a heritage home “ the Bampfield estate “. Ten minutes walk from downtown/ casinos / multiple restaurants and entertainment sources. Beautiful and bustling town . Yet with a small town feel. 1 hour commute to Toronto. Master bedroom has in suite stand alone bath tub . Hardwood threw out. Finished walk out basement apartment. Laundry room . Hardwood pocket doors on main floor . New energy efficient furnace and central air condition was installed last summer. This is a beautiful two story brick home and built to last . Beautiful area for walking and bike riding. A very private feeling property . There is also a micro vineyard on the front lawn that produces approximately 100 bottles of Pinot noir wine. The house is approximately 150 ft from the Niagara gorge and has a wonderful view of it , through out the picturesque seasons . What it presents is tranquility at its finest. With the sound of Niagara Falls and gorge you’ll relax with ease, and sleep in peace. A very beautiful spot ! A brand new garage door is on order and being installed upon arrival. (id:40058)
34 Norman Street Unit# 208
Brantford, Ontario
IMMEDIATE OCCUPANCY AVAILABLE! This extremely well built and innovative condo building in Brantford pays homage to the Brantford Flying Club which is Canadas oldest flying club. This two bedroom unit offers 984 sq ft of beautifully upgraded and modern living space and is perfect for the retired couple, young couple starting out or busy professional. This layout boasts an open concept living dining kitchen area with quartz counter tops & Base appliance package included! Ensuite privilege of primary bedroom with in-suite laundry with brand new washer & dryer. Relax in the open concept kitchen and living area and enjoy the natural light beaming through the glass door allowing access to the private patio. Quality luxury plank flooring throughout. Upgraded with the Jet Setter Decor Package. The building amenities do not disappoint as they include a rooftop patio, speakeasy, fitness studio, and library. This excellent north end location is situated close to Hwy 403 access and short walking distance to all of Brantford's fine north end amenities. This is an opportunity that you will not want to miss! Additional parking space can be purchased for $10,000. (id:40058)
62 Balsam Street Unit# H201
Waterloo, Ontario
WELCOME TO YOUR NEW HOME! Located just steps away from both WLU and U of W this unit has a prime location. This Sage III Hickory Suites Building has the one of the best locations in the complex. It has 1 bedroom with a den that could easily be transformed to a 2nd bedroom. 2 full bathrooms as well make this an ideal home for a young couple, students heading to University, or as your next investment property. The upgraded Kitchen includes granite counters, a built-in dishwasher and microwave, and beautiful subway tile backsplash and breakfast bar. The west-facing windows allow for a ton of afternoon sun! Enjoy the covered balcony for sitting out and enjoying a few rays. Quality flooring throughout. And to top it off this unit includes 1 parking spot! Book your private showing today! (id:40058)
554 Lakeshore Road
Timiskaming, Ontario
Welcome to this exceptional residential property boasting six self-contained units, each equipped with six appliances including a Fridge, Stove, Washer, and Dryer. The rental terms are all-inclusive, covering both heat and hydro for added convenience. The property features two efficient natural gas, forced air furnaces and three hot water tanks to ensure optimal comfort. Currently, all apartments are occupied. This presents a lucrative opportunity for potential buyers seeking both immediate rental income and the potential for continued short-term rental success. Don't miss out on the chance to own this income-generating residential property with a mix of long-term and short-term rental possibilities. (id:40058)
3939 Duke Of York Boulevard
Mississauga, Ontario
Introducing a luxurious 1577sqft Penthouse Corner Suite in the heart of Mississauga. This stunning property offers 2 bedrooms each with ensuites, a 2-piece powder room, 2 balconies on the main floor, along with a Juliette balcony on the second floor, perfect for outdoor entertaining. This unit features a 20ft high vaulted ceiling above the gas fireplace, hardwood flooring, and elegant workmanship throughout. With southern exposure for year-round sun and a 10ft floor-to-ceiling window, natural light floods the space. This Penthouse boasts granite countertops in the kitchen, and luxury black granite flooring on the second floor. Additionally, it includes 2 exclusive above-ground parking spaces on level 5. Residents can enjoy a range of amenities such as concierge service, guest suites, gym, indoor pool, and party/meeting room, all within the building. Notably, all utilities are included in the condo fees. This property offers the epitome of upscale urban living while being within walking distance to shopping at Square One, the Living arts Centre, or taking in the beauty of Kariya Park, all while overlooking events at Celebration square. Don't hesitate to book a viewing! (id:40058)
40 Albert Street
Cambridge, Ontario
This building lot with highest and best use would accommodate two semi detached homes, or.. you have a blank slate to proceed with your own design ideas. Services have been paid for and are at the lot line ready to be brought in. Because this lot had a residential dwelling previously, if you build two homes here, you would only pay levies for one of them. (id:40058)
395 Holmes Street
Holmesville, Ontario
Discover the canvas for your dream home six minutes to Clinton and fifteen to Goderich. This 1.16 acre lot is on a paved low traffic road just off highway 8. Level 213 x 222 foot property has loads of trees, gas and hydro at the road, street lights, and the school bus stops just up the street. Come and have a look at this wonderful opportunity for your family. (id:40058)
39 John Street E
Bright, Ontario
A beautiful place to build your custom dream home! Large residential lot located in a mature neighbourhood in the quaint town of Bright. A terrific community just minutes to Hwy 401, and only twenty minutes to Kitchener or Stratford. An exceptional opportunity awaits!!! Gas, hydro and water hookups available. For planning information, please contact County Of Oxford Community Planning at 519-539-9800. (id:40058)
1 Bryant Court
Hamilton, Ontario
For more info on this property, please click the Brochure button below. A Place to Call Home. This move-in ready 3 bedroom, 2 bath bungalow is perfect for young family, empty nesters or someone downsizing. The property is on a premium corner lot, with matured trees and professionally designed gardens, located on a wide street, family-oriented neighborhood. Total living space of approximately 2000 sq. ft., basement completely renovated by professionals. Within minutes to Shopping, Schools, Parks and walking trails. One stop light to Red Hill Parkway and access to QEW is 5 minutes. Complete upgrade list available on request. Includes all window coverings, SS Fridge, SS Gas Stove, SS Stove Vent, SS Washer with Pedestal, SS Dryer with Pedestal. (id:40058)
289 St. John's Road E
Simcoe, Ontario
IT'S ALL ABOUT THE VIEWS! Nestled between Port Dover and Simcoe, on a park-like property, you will find this well-maintained 4 beds, 2 baths ranch with a view from every angle! The expansive 8+ car laneway welcomes you onto the tree lined lot and leads to the upper portion of the deck that spans the width of the house. The upper portion holds an octagon-sided solarium which allows you to enjoy the property all year long. The black-trimmed glass railing ensures unobstructed views of the grounds and the many birds that visit regularly. A lower deck provides lots of space when entertaining family and friends. The staircase descends onto the grass below where you will find a stone fireplace for those summer nights. A custom built garden shed sits on the east side of the property houses tools to maintain the beautiful lawn and gardens which provide interest and beauty to this private oasis. The main floor of the house includes 3 ample size beds, a 4-pc. bath & a south- facing bay window in the living room. The dining room w/ sliding door is just steps away from the solarium. From this view, high above the pines, the scope of the property can be appreciated. The lower level includes a family room, common area (extra dining or crafting area), a large 2 pc. bathroom with storage closet, and a bright bedroom. Storage rooms, with outside access, and a sunny, large laundry room complete this level. Norfolk County offers many places of interest just moments from 289 St. John's Rd E. Marinas, restaurants, wineries, The Lighthouse Theatre, artisan markets, country markets, and a golf course are a short list, all within a 10 minute drive (or less!). If it's beaches you crave, Port Dover and Turkey Point are both a short car-ride away. If it's country living you want, with everyday conveniences just minutes away, in a serene, tranquil setting, you've found it here. Come out and see. You won't be disappointed. (id:40058)
6299 Guelph Line
Burlington, Ontario
Attention Builders, Investors and Car lovers! This double wide lot is a rare find and just steps away from the quaint Lowville village founded in 1853. Surrounded by mature maple and oak trees, this meticulously maintained bungalow has been in the family for over 70 years! The auto shop is a continued use for those car enthusiasts or just use it a double car garage as there is a lot of space with 3 driveways! This country bungalow has 3 bedrooms, a large updated eat in kitchen with a walkout, living room all with original pristine hardwood floors. The partially finished basement has inlaw suite potential with a separate kitchen and living area. This gem is situated just 10 mins north of Burlington and 10 mins south of the 401! Nature lovers will enjoy the famous Bruce Trail, Mount Nemo escarpment, golf courses, hiking trails and conservation areas and serene views. This property is a must see! There are 2 operating wells (both 65 ft deep), and a cistern for outdoor water use. Under the NEC control so buyers do their own due diligence. A MUST SEE location! (id:40058)
2152 Tripp Drive
London, Ontario
Introducing a luxurious custom home by Carnaby Homes in south London, seamlessly close to Highways 402 and 401, esteemed schools, and a lush golf course for an unparalleled lifestyle. Elegance and modernity define this unique property on a 52-foot lot with a separate entrance, perfect for hosting. Step inside through the grand double doors and be captivated by the bespoke premium ambiance. The interplay of premium porcelain tiles and hardwood flooring bestows a regal and distinctive allure upon the home With 10-foot ceilings, contemporary fixtures, European windows & doors, and abundant pot lights, the visual appeal is beyond words. The open-concept floor plan sprawls spaciously, encompassing a separate living area, an exquisite washroom, a tastefully designed laundry room, and an expansive chef's kitchen with a magnificent waterfall island adjoining the family room. Ascending to the upper level, 9-foot ceilings crown five generously proportioned bedrooms. The primary suite is a sanctuary of opulence, featuring floor-to-ceiling windows, an expansive covered balcony, a luxurious ensuite bath bathed in natural light, a double vanity embraced by a wall-to-wall mirror, an inviting jacuzzi tub, and a glass-enclosed standing shower. Each bedroom is bathed in sunlight and enjoys the privilege of an attached full washroom complete with a standing glass shower, evoking a primary suite sensation. Access to the basement can be gained from the main level or through a dedicated side entrance. This fully finished basement offers versatility, serving as an income-generating rental space or a private haven for family and friends. The open-concept layout has a generously proportioned kitchen, a spacious dining and living area, a lavish full washroom, and a well-appointed bedroom with its own storage closet.This residence is a rare gem, an individualized masterpiece that beckons you to make it your own. Don't miss this unparalleled opportunity to call this distinctive home yours. (id:40058)
1473 Highway 3
Delhi, Ontario
A great opportunity to increase your land base or start a farming operation! This 86.5 acre farm has nice flat ground, former tobacco/ginseng farm that is currently in a cash crop rotation, (approx. 65 acres), an additional 8 acres currently used for hay and an irrigation pond. The pride of ownership is evident in the well maintained farm buildings. There is a 48' x 72' barn with a 17' x 35' heated section, a 12' x36' storage shed and a 24' x 24' double garage. The charming farm house has main floor laundry, large primary bedroom, country kitchen and more! Upstairs there are 3 additional bedrooms and a half bath. The basement has a second kitchen and plenty of storage. Relax outdoors after a hard day's work, on the newer back deck surrounded by extensive landscaping. There is a hobby greenhouse and lots of gardening sheds. This farm has so much potential, call for your private viewing. (id:40058)
30 Matheson Crescent
Innerkip, Ontario
Fabulous open concept bungalow home offering tasteful open concept living space on the main floor. NO CONDO FEES and NO REAR NEIGHBOURS. Be prepared to be amazed. CURRENTLY UNDER CONSTRUCTION and this is your opportunity to make all the selections and ensure this home reflects your personality and is the home of your dreams. Semi detached bungalow with generous double garage. Hunt Homes quality standard finishes include custom style kitchen with granite countertops, crown and valance and large pantry; hardwood and ceramic flooring; 9' ceilings on main floor with tray ceiling in the great room; main floor laundry/mudroom; primary bedroom with luxury walk-in 3 pc ensuite; insulated floor to ceiling basement exterior walls; brick and stone exterior with potlights; 12'x12'deck; paved driveway; fully sodded lot; central air; ERV and MUCH MORE. Large windows throughout the home including the basement allows generous natural lighting for the entire home. Ask about our finished basement package. This is the LAKEFIELD Model. Virtual Tour and photos of one of the Builder's Model Homes. New build taxes to be assessed. Lot size is irregular. For OPEN HOUSE join us Saturday/Sunday 2-4p.m. at Builder’s furnished Model Home on Matheson Cres. (id:40058)
48 Matheson Crescent
Innerkip, Ontario
This property offers the opportunity of NO REAR NEIGHBOURS and NO CONDO FEES.Outstanding standard finishes are included in this open concept spacious bungalow offering 1300 sq. ft. of tasteful living space, be prepared to be amazed. Home is currently under construction offering you the opportunity to customize the finishes to reflect your personal taste ensuring this is the home of your dreams. Interior standards include granite; custom style kitchen including crown, valance, under counter lighting and a large walk in pantry; hardwood and ceramic floors; 9’ ceilings and great room with tray ceiling; generous sized main floor laundry/mudroom; primary bedroom with beautiful luxurious ensuite and large walk in closet. Exterior finishes include double garage; 12’x12’ deck; privacy fence at rear; paved driveway and fully sodded lot. To compliment your home there is central air conditioning, an ERV and expansive windows allowing natural light into your home. MUCH MUCH MORE. Additional lots, including large pie shaped lots, available with varied possession dates. Ask about our finished basement package pricing which includes a spacious family room, large 3rd bedroom and 4 pc. Enjoy your rear deck or relax in your backyard. Photos and virtual tour of Builder's Model Homes-This is the ROSSEAU Model. Other homes and lots of various sizes and possession dates available. New build taxes to be assessed. For OPEN HOUSE join us Saturday/Sunday 2-4 p.m. at Builder’s furnished Model Home on Matheson Cres. (id:40058)
906 Fung Place
Kitchener, Ontario
An beautiful executive home located on a quiet court on an oversized lot, a paradise of natural stone & tranquility. An elegant brick & stone exterior home with 4 bedrooms, 2.5 bath home with over 3,000 sq ft of living space. Equipped with a one-of-kind custom natural stone driveway & natural stone steps to an oversized porch. A natural stone garden wall wraps elegantly around the home. Open concept 2-story entrance leads to gleaming acacia wood floors. Main level boasts 9 ft ceilings with extra-height doorways of 8 ft. A generously sized living/dining room featuring French doors. Natural light flows through the large windows. Family room with a natural quartz wall & inset gas fireplace. In the evening, the delicate sparkle of the quartz creates a lovely warm ambiance. Large windows look out on to the beautiful trees which provide a lush scenic background with privacy from neighbours. Kitchen features stunning Ontario Eramosa limestone marble countertops & backsplash, elevated island with seating, a gourmet sink & a generous amount of maple cabinetry. A main level powder room & laundry room with attached shoe cabinets & laundry chute complete main level. The master features double doors, a sitting area, large walk-in closet, 5-piece ensuite with two separate counters, a glass-walled shower & jacuzzi. There are 3 other generously sized bedrooms & full bathroom. The basement is partially finished with a large media room, cold storage & utility room. Stepping through the back double patio doors, you find yourself in an oasis of peace & nature. A generously sized one-of-a-kind custom-built natural stone patio is perfect for family evenings, & entertaining guests. Backyard has ample space for a pool. Newly installed energy efficient argon windowpane's, a Nest thermostat & a security system. The area boasts a myriad of beautiful trails running along the Grand River & Walter Bean Trail. Just around the corner is Tremaine Park, & Chicopee ski hill. Must see home! (id:40058)
544 George Street
Woodstock, Ontario
This 1.5 storey high ceiling, bricked century home offers 3 bedrooms, 1.5 baths, a carport and professionally landscaped. As you walk in the front door you will appreciate the lovely old world staircase that guides you upstairs to your bedrooms that are carpet free and high ceilings, two large linen hall closets for all those things you don't seem to have enough room for. The large renovated main bath with a deep tub will help you relax and feel the stress of the day just melt away. Back down stairs there is nice sized living-room with an alcove that has large windows and gives you the perfect view of your Magnolia tree and garden when in season. Moving through to the dining area which is perfectly sized for a large table and 9.5 foot ceilings give grandeur to this home along with modern conveniences. Making your way through to the kitchen you will appreciate the coffee station to the left hand side and granite counter tops and prep space. There is a bonus back room with tons of light that could be a private office with a 2 piece bath, laundry and it's own entrance that leads to your newer deck and professionally landscaped backyard with a service berry tree, hydrangea, honeysuckle and much more, your own secret oasis! Close to downtown, restaurants, local bakeries and shops. Easy access to the 401 and 403. Water heater (2017)Water softener (2021) are owned, Furnace and central air replaced in 2017, flooring 2017 front flat roof and carport roof were done in 2021, main roof (2011) R.O. System 2021 (id:40058)
22 4th Avenue
Long Point, Ontario
Your future vacation destination awaits!! This fully furnished 2-bedroom plus 1 bedroom/den, 1- bathroom (with room for stakable laundry), 4 season cottage is located on sought after 4th Avenue in the heart of Long Point, near the beach, channel, and marina. The cozy interior has been fully renovated: new windows, new electrical and plumbing, new propane stove and heat pump, upgraded R50 blown cellulose insulation, new flooring, complete tasteful remodeling. Outside you will find a new front deck extending the lengh of the home, large “he shed”, new “she shed” and more. Family time on the sandy shores of Lake Erie, backyard BBQ's, relaxation on your front deck, round the fire-pit and more await you. Book your viewing today and start enjoying your vacation hot spot!! (id:40058)
2008 Witmer Road
Petersburg, Ontario
Welcome to 2008 Witmer Rd, a stunning custom-built home nestled on 6.27 acres of land in Petersburg, ON. Spanning 5468 square feet, this home features 4 bedrooms plus a den, 3.5 bathrooms, and an array of upscale features and finishes. Step inside to discover a beautifully designed and spacious living room completed with vaulted ceilings, and to the right a custom Heffner-designed kitchen. Complete with a Jenn-Air double oven, bar fridge, and an expansive 65”x96” island, this home is perfect for entertaining guests. The main floor also features 2 electric fireplaces, and large windows throughout that flood the space with natural light. The primary bedroom is a sanctuary of comfort with sliding doors leading to the back deck, and a spacious ensuite and organized walk-in closet. The finished basement adds versatility to the home and is an entertainment haven as it features a full bath, entertainment area, wet bar, and a theatre room/gym. Additionally, the basement is completed with roughed-in floor heating for added comfort. Step outside to discover the perfect blend of beauty and functionality. The rear garage door allows seamless access to the back of the home where a large covered deck and yard space await. While enjoying the peacefulness of the trees and field around you, take time to explore the expansive property which boasts four-wheeling trails winding through the lush bush behind the home – a paradise for outdoor enthusiasts. With ample space on the property to build a shop, the possibilities are endless to truly make this property your own. In addition, with Petersburg’s proximity to Waterloo, enjoy the convenience of being just a 10-15 minute drive away from many shopping amenities, restaurants, and cultural attractions. Don’t miss the chance to experience the best of both worlds, and make this exceptional property your own. (id:40058)
Lot 14 Wall Street
Straffordville, Ontario
ATTENTION BUILDERS; Get in early for a multi-lot discount. Welcome to Phase 2 of the Sandytown Road Subdivision on Wall St! Servicing construction has begun! Build your own home or bring your builder! Discover an exceptional chance to claim your spot in the latest and most sought after subdivision in Straffordville! This generous sized plot is primed for you to create your dream home, boasting numerous advantages for a comfortable and convenient lifestyle. Blending quiet country life and modern living, you are centrally located and minutes away from shopping, schools, and beautiful vistas. Utilities, including sewer, hydro, and natural gas, are readily available at the lot line. Reserve your plot now before they are all gone. Plan your dream home for Fall 2024 construction. Don't miss the chance to join this thriving, upscale community! (id:40058)
Lot 12 Maverick Court
Straffordville, Ontario
Welcome to Maverick Court and Phase 1 of the Sandytown Rd Subdivision! Servicing construction has begun! Build your own home or bring your builder! Discover an exceptional chance to claim your spot in the latest and most sought after subdivision in Straffordville! This generous sized plot is primed for you to create your dream home, boasting numerous advantages for a comfortable and convenient lifestyle. Blending quiet country life and modern living, you are centrally located and minutes away from shopping, schools, and beautiful vistas. Utilities, including sewer, hydro, and natural gas, are readily available at the lot line. Reserve your plot now before they are all gone. Plan your dream home for Spring/Summer 2024 construction. Don't miss the chance to join this thriving, upscale community! (id:40058)
Lot 28 Wall Street
Straffordville, Ontario
ATTENTION BUILDERS, Get in early for a multi-lot discount. Welcome to Phase 2 of the Sandytown Road Subdivision on Wall St! Servicing construction has begun! Build your own home or bring your builder! Discover an exceptional chance to claim your spot in the latest and most sought after subdivision in Straffordville! This generous sized plot is primed for you to create your dream home, boasting numerous advantages for a comfortable and convenient lifestyle. Blending quiet country life and modern living, you are centrally located and minutes away from shopping, schools, and beautiful vistas. Utilities, including sewer, hydro, and natural gas, are readily available at the lot line. Reserve your plot now before they are all gone. Plan your dream home for Fall 2024 construction. Don't miss the chance to join this thriving, upscale community! Builders, a model home can be built on this lot prior to servicing completion (id:40058)
17 Mill Pond Court Unit# 405
Simcoe, Ontario
Situated at 17 Mill Pond Court, Unit 405 in Simcoe, this 4th floor condo presents an ideal opportunity for comfortable, convenient living. The building features a secured entrance, a welcoming lounge area, a mailbox section, and an event room perfect for gatherings and games, complete with a convenient small kitchenette. Upon entering the unit, a tiled foyer with a coat closet sets the tone for the well-appointed space. Abundant windows throughout the unit invite ample natural light, creating a bright and cheerful ambiance. The living/dining room area and both bedrooms boast stylish vinyl plank flooring, enhancing the contemporary feel of the home. A highlight of the unit is the enclosed balcony, providing a fantastic spot to savor a morning coffee or indulge in a good book, offering a peaceful retreat for relaxation. The modern kitchen features upgraded cabinetry, quartz counters, and space for a small table, along with essential appliances including a fridge, stove, built-in over-the-range microwave, and dishwasher. The spacious primary bedroom offers access to the enclosed balcony, 2 large closets, and a private 4-piece ensuite bathroom, ensuring a comfortable and private retreat. Additionally, there is a guest bedroom and an additional 3-piece guest bathroom. Convenient in-suite laundry facilities are also available down the hall, adding to the unit's practicality. The property's prime location places it in close proximity to amenities, shopping, restaurants, parks, and trails, catering to a convenient and vibrant lifestyle. Furthermore, easy access to Hwy 403 and major centers via a short drive adds to the unit's appeal, offering accessibility to a range of destinations. In summary, this 4th floor unit at 17 Mill Pond Court presents a compelling opportunity for a comfortable and convenient living experience, featuring modern amenities, a bright and inviting interior, and a prime location for a well-rounded lifestyle in the heart of Simcoe. (id:40058)
4 Willow Street Unit# 1601
Waterloo, Ontario
WELCOME TO YOUR NEW HOME! A rare opportunity to own this fabulous Uptown Waterloo Penthouse in the Prestigious Waterpark Place and make it your own. The wrap-around terrace offers multiple points of access and the options of covered areas as well as open allowing you to stay dry or in the shade or soak in the sun. You'll enter the spacious foyer and appreciate the 2 front hall closets, the closed laundry/storage room, and a convenient 2 piece powder room for guests. Immediately you'll be wowed by the wall of windows and views of the city making the spacious living room an ideal place to relax or host a crowd. To the right you'll see the large kitchen with plenty of storage and a more intimate spot for meals. The dining room and sunroom, right off the kitchen has room for hosting larger groups or puzzling or crafting. Down the hall you'll head to the den/bedroom, large enough for a guest bedroom and setting up office space or even a second living area. It even has access to the balcony. Then you'll find the main 4 piece bathroom and walk-in linen closet. the 3rd bedroom comes next. The massive primary bedroom has convenient sliders out to the covered balcony and 2 large walk-in closets. The large 4 piece ensuite offers a seperate shower and soaker tub (and plenty of space to renovate into a large walk-in shower. Waterpark Place is arguably one of the most desired and best-run condo buildings in all of Waterloo Region. The gym, party rooms, and indoor pool help create a sense of community for retirees. And it's all located on over 3 acres in a park-like setting with ample space to enjoy. Located walking distance to Uptown Waterloo, with all of it's shops, restaurants, and amenities this is the ideal place for your next home. (id:40058)
1191 Sheffield Road
Flamborough, Ontario
Welcome to a Rare Opportunity to own approximately 117 acres of prime real estate nestled conveniently close to HWY 8 and HWY 401, providing easy access to Cambridge, Hamilton, and Flamborough. Located just approximately one hour from the vibrant city of Toronto, this property offers a unique and enchanting experience for those seeking a harmonious blend of rural tranquility and urban accessibility. This expansive parcel of Beautiful Organic Land/Farm boasts a charming 1 and 1/2 storey house with 3 bedrooms, offering picturesque porches to savor the breathtaking sunsets and sunrises. Septic System and Well are in great condition. Updated electrical & newer roof. For those with a penchant for tinkering or a need for storage, a Detached Large Garage awaits, providing ample space for equipment, workshops, and vehicles. The property also features a spacious barn, patiently waiting for a touch of love and restoration. Whether you envision building your dream home, engaging in agricultural pursuits, cultivating cash crops, or simply relishing in the vast expanse of this picturesque landscape, the options are truly abundant. This property is an invitation to explore the limitless possibilities it presents, making it an ideal investment for those who appreciate the beauty of nature and the potential for creating their own unique haven. Don't miss the chance to own a piece of this enchanting paradise just outside the hustle and bustle of the city. Approx. 70 acres workable. (id:40058)
1191 Sheffield Road
Flamborough, Ontario
Welcome to a Rare Opportunity to own approximately 117 acres of prime real estate nestled conveniently close to HWY 8 and HWY 401, providing easy access to Cambridge, Hamilton, and Flamborough. Located just approximately one hour from the vibrant city of Toronto, this property offers a unique and enchanting experience for those seeking a harmonious blend of rural tranquility and urban accessibility. This expansive parcel of Beautiful Organic Land/Farm boasts a charming 1 and 1/2 storey house with 3 bedrooms, offering picturesque porches to savor the breathtaking sunsets and sunrises. Septic System and Well are in great condition. Updated electrical & newer roof. For those with a penchant for tinkering or a need for storage, a Detached Large Garage awaits, providing ample space for equipment, workshops, and vehicles. The property also features a spacious barn, patiently waiting for a touch of love and restoration. Whether you envision building your dream home, engaging in agricultural pursuits, cultivating cash crops, or simply relishing in the vast expanse of this picturesque landscape, the options are truly abundant. This property is an invitation to explore the limitless possibilities it presents, making it an ideal investment for those who appreciate the beauty of nature and the potential for creating their own unique haven. Don't miss the chance to own a piece of this enchanting paradise just outside the hustle and bustle of the city. Approx. 70 acres workable. (id:40058)
84 North Street W
Otterville, Ontario
Step into exquisite luxury living. This captivating home offers absolutely stunning curb appeal! From the high contrast black & white exterior with beautifully crafted cedar finishings to the oversized stamped concrete leading you through the professionally manicured gardens. Sitting on a large lot, this dream home is sure to check all your boxes. An arched double door entry opens to a 12’ ceiling living room, as plank-style hardwood floors carry you through the home. Custom fireplace adjacent to the Chef’s Kitchen features floor to 12’ ceiling windows. Every detail of this property has been carefully considered, particularly in the kitchen that's flooded with natural light and adorned with modern finishes, quartz counters, built in appliances, a walk-in pantry, 10’ high cabinetry, & a beautiful oversized island. The primary retreat offers a elegant ensuite, featuring a luxurious soaker tub, a 360 frameless glass shower, and double sinks. The west wing of the home boasts two more generously sized bedrooms and an additional full bathroom. The east wing offers a lavishly designed powder room with gold accents, a main floor office that could easily be transformed a bedroom, and a dream-like laundry room equipped with built-ins for ultimate convenience. The lower level of the home is a further extension of perfection, featuring a double glass door professional gym, an expansive rec room with a wet bar featuring waterfall lava stone counters and 2 premium wine coolers, a spa-like bathroom with frameless glass shower and a dry/infrared sauna, a fully soundproof theatre room, an additional bedroom, and large egress windows. Beautiful outdoor living space features a huge covered rear patio, BBQ area and children's play ground. Located in the prestigious Sweets Creek Estates development in Otterville, a mere 20-minute drive south of the Highway 401 & 403 corridor, offering both tranquility and accessibility. (id:40058)
7 Fanshawe Drive
Port Dover, Ontario
MOVE-IN READY! Sweet home in Port Dover with an investment opportunity! Three separate convenient entrances suitable for guests and privacy. Steady income opportunity for rental business with new and current returning guests. Relax in the beautiful backyard with a cozy gazebo, deck, and a fenced yard perfect for pets. Located in a quiet neighborhood, yet within walking distance to the beach, school, grocery store and a series of local activities and businesses. A short drive to Port Dover Golf Course and many trails. And don't forget to check out the palm trees, lighthouses and the beautiful Lake Erie sunset by the Beach. The oversized double driveway without sidewalks to maintain. Spacious and well maintained brick bungalow with over 2,700 sq ft of comfy living space. 2+2 large bedrooms and 2 full baths, the gorgeous master bedroom with en-suite privileges, large walk-in closet and French doors to a gorgeous landscaped backyard! Double garage with separate side door from outside and a bonus access directly to the basement. Beautiful recessed ceiling at the front entrance with a double closet. The open concept main floor features tons of natural light, cathedral ceilings, vaulted ceilings in part of the living room and the entire home is carpet-free. Enjoy the main floor laundry and the huge fully-finished basement with a separate entrance available. Book a private viewing today. (id:40058)
1102 Front Road Unit# 210
St. Williams, Ontario
RELAXATION AT IT'S BEST! This Northlander Park Model trailer is situated in the wonderful park at Fin & Feather and backs onto green space. It has an amazing L-shaped deck with views of the Inner Bay at Long Point. This park is located conveniently between Long Point and Turkey Point with many wineries to explore in the area. There is nice living space and good storage in the trailer plus a large sunroom/add a room. Great park and ample parking. Docks available but not included for your boat. Wonderful place for spring, summer and fall entertaining. Amazing bird watching. All measurements are approximate. Park open May 1 to Oct 15 annually. Water & Hydro are extra billed seasonally. Propane tank rented. Roof replaced in 2021 New refrigerator 2021. All furniture and appliances included in price. (id:40058)
47 Elora Street N
Clifford, Ontario
Discover this enchanting 5-bedroom, 2.5-bathroom brick home blending historical charm with modern luxuries. Perfect for families or multi-generational living, it features a welcoming entrance with a coat room and exquisite stained glass. High ceilings, abundant light, and exposed brick enhance the spacious living room, ideal for entertaining. Dine in elegance under a striking chandelier in the formal dining room. The kitchen offers ample prep space, a unique enamel waterfall countertop, and exquisite copper details. Vaulted ceilings in all bedrooms create airy retreats, especially the primary with its walk-in closet and luxurious ensuite. Enjoy secluded outdoor space, ripe for creating a backyard oasis with a pool. (id:40058)
23 Hogarth Drive
Tillsonburg, Ontario
Well-maintained 2 BR bungalow located in Baldwin Place- an adult community. Main floor is open concept with a front spare bedroom/sitting room, kitchen with movable island, living room with patio doors to a composite deck with privacy and includes garden behind the property. Primary bedroom offers an 3 pc ensuite with a walk-in shower and walk in closet. Basement is currently unfinished but has a 3 pc rough in for future bathroom and room for a family room and hobby room. Home is landscaped with a lawn irrigation system and interlock stone walkway. Flexible possession available. Purchase of this property includes the use of the community centre that includes: salt water pool, hot tub, billiards room, library, craft rooms with a variety of games and activities and social events: yoga, golf, pickle ball. Buyers to accept and acknowledge the one time fee of $1,000 payable to the Baldwin Place Residents Association and the annual fee of $400. An easy drive to multiple summer beach towns. Central to Woodstock, KW, Aylmer and St. Thomas. (id:40058)
617 Lansdowne Avenue
Woodstock, Ontario
Spacious and bright executive condo on a quiet crescent and bordering Pittock Lake and its conservation parklands and trails..well maintained complex with heated swimming pool and tennis courts...main floor has a large entrance foyer, living-dining room with gas fireplace and garden door to private deck (composite) just right for large family gatherings and a nice bright large eat-in kitchen with skylight, plenty of cabinets, quartz counter tops and ledger stone backsplash (appliances are included)..upstairs there is a large primary bedroom (hardwood flooring) with its own gas fireplace and direct access to an outside balcony a large walk-in closet and a 5pc ensuite, plus two other large bedrooms with plenty of closets and another 4pc washroom...the fully finished basement has a family room featuring cork flooring, wainscotting and French doors which divides it from a home office...lots of quality ceramics and hardwood flooring throughout the home...most windows were replaced 4-5 years ago...all appliances are included..condo fees include Rogers Fibe TV and Internet. CHECK US OUT ATlakeviewestates.ca (id:40058)
145541 Potters Road
Tillsonburg, Ontario
Gorgeous 50-acre parcel of productive, sandy-loam soil on the very popular Potters Road. Add these (approx.) 47 workable acres to your land base and/or build your dream home right here with the A2 zoning in Oxford County. Nice flat ground with straight lot lines and an irrigation pond. Municipal drain runs through the property and natural gas is available at the road. Former tobacco ground that has never grown ginseng. Add this coveted piece of prime ag land to your land base today. (id:40058)
148 Woodstock Avenue
Long Point, Ontario
The Orange Door Cottage offers the perfect blend of lake life and rustic charm. Its prime location directly across from the sandy beach along Woodstock Avenue provides unparalleled access to the beauty of the sandy shoreline. Towering pines lining the street add to the serene atmosphere, creating a picturesque setting for your getaway. Step inside to discover a dramatic open concept interior adorned with cedar vaulted ceilings and walls, evoking a sense of warmth and natural elegance. The free-standing wood stove adds a cozy ambiance, perfect for relaxing evenings after a day of beachcombing. The wrap-around deck invites you to soak in the stunning views of the Canadian Wildlife Sanctuary, providing a tranquil backdrop for outdoor gatherings and leisurely moments. With an extra deep backyard, there's ample space for summer activities like volleyball, horseshoe toss, and delightful marshmallow roasts around the fire pit. After a day of sun and sand, rinse off the beach with the convenient outdoor shower, ensuring you can maintain that refreshing feeling of coastal living. Whether you're seeking relaxation or outdoor adventure, the Orange Door Cottage offers an unforgettable retreat by the beach. (id:40058)
17 Deerhurst Highlands Drive
Huntsville, Ontario
Picture-Perfect Bungaloft Overlooking Deerhurst Golf Course Nestled within the tranquil beauty of Muskoka, this 1682 sq/ft retreat is not just another home; it's a sanctuary for nature enthusiasts and golf aficionados. The moment you step into the main floor with its stunning vaulted ceilings, you're greeted by an abundance of natural light streaming through the expansive windows. The sweeping view of the peaceful Deerhurst golf course is an ever-changing landscape, each round of the sun a new masterpiece. This is more than just a home—it's a lifestyle. A testament to open-concept living, the spacious layout effortlessly mingles a gourmet kitchen, a cozy living area, and a quaint dining space, creating the perfect setting for gatherings with friends and family. The tranquil main floor primary suite offers a respite from the day, while the loft space gazes over the greens, a perfect perch for reflection or relaxation. Beyond the private and peaceful setting this home offers, it's a gateway to adventure and exploration. With the inviting Algonquin Park a mere drive away, you are perfectly positioned to experience the best of Muskoka's outdoor wonders. Whether you crave the crystalline waters of the public beach, the exhilaration of the nearby ski hills, or the serenity of a sunset over the rugged wilderness, this is your launchpad. Every activity, a short journey from your doorstep. But it's not just the surroundings that sing the story of this home. The warm, natural palette and thoughtful design elements throughout ensure that comfort and elegance are ever-present. If you've been dreaming of a private retreat with all the modern comforts, integrated seamlessly into an ancient landscape, this is your new chapter. Don't just envision it—live it. Your Muskoka getaway awaits. Enjoy all the Muskokas has to offer—schedule your private showing today. (id:40058)
145541 Potters Road
Tillsonburg, Ontario
Gorgeous 50-acre parcel of productive, sandy-loam soil on the very popular Potters Road. Add these (approx.) 47 workable acres to your land base and/or build your dream home right here with the A2 zoning in Oxford County. Nice flat ground with straight lot lines and an irrigation pond. Municipal drain runs through the property and natural gas is available at the road. Former tobacco ground that has never grown ginseng. Add this coveted piece of prime ag land to your land base today. (id:40058)
6 Seneca Place
Woodstock, Ontario
Location, Location! Cul de sac living at its best in the 4-level back split. Pride of ownership is evident throughout this home. Beautifully landscaped for low maintenance and strategically fenced, there’s room to accommodate many lifestyles. The new owner will enjoy two four-piece baths and lots of room to grow in this three-bedroom home. Fenced Yard attached garage and net as a pin. Furnace replaced in 2020. Roof shingles replace in 2010 with 40-year shingle. (id:40058)
34 Norman Street Unit# 110
Brantford, Ontario
IMMEDIATE OCCUPANCY AVAILABLE! Premium Corner main floor suite with extended balcony. 2 Bedroom with Open concept upgraded Kitchen, Living & eating area. Premium appliance package with Ensuite Laundry. Amazing building with Rooftop lounge, patios with multiple seating areas and BBQ’s. Library meeting area, Quiet speakeasy and Gym with state of art equipment. EV parking stations and large Locker storage. Additional parking space can be purchased for $10,000. (id:40058)
34 Norman Street Unit# 202
Brantford, Ontario
IMMEDIATE OCCUPANCY AVAILABLE! Second floor suite with balcony. 1 Bedroom plus Den with Open concept Kitchen, Living & eating area. All appliances included with ensuite laundry. Amazing building with Rooftop lounge, patios with multiple seating areas and BBQ’s. Library meeting area, Quiet speakeasy and Gym with state of art equipment. EV parking stations and large Locker storage. Additional parking space can be purchased for $10,000. (id:40058)
165 Fire Route 82d
Havelock, Ontario
Discover the epitome of lakeside living with this stunning three-bedroom, one-bathroom A-frame nestled on the shores of Lake Kasshabog. Boasting a recent top-to-bottom renovation, this 840 sq. ft. property offers a seamless blend of modern comfort and natural beauty. Commuting to the GTA is a breeze with a convenient two-hour drive via the 407 and Highway 115, avoiding the typical cottage country traffic. Priced at $899,900, this A-frame gem sits on a generously sized lot beside the serene waters of Lake Kasshabog. The main floor features two beautifully proportioned bedrooms, while the expansive primary bedroom on the second floor offers a luxurious retreat with an attached loft workspace and a glass railing overlooking the lower level. The property is situated on a private year-round road, providing a tranquil escape for those seeking waterfront bliss or a unique A-frame short-term rental opportunity. Included with the sale are all furnishings and decor showcased in the photos, eliminating the stress of furnishing your new lakeside haven. Outdoor enthusiasts will appreciate the garage, ripe for conversion into a games room or snowmobile garage, given the proximity to nearby snowmobile trails. An additional outdoor shed, currently serving as storage, has also been used as a Bunkie in the past, adding to the property's versatility. The long driveway accommodates over 20 vehicles, offering the ultimate retreat for family and friends. Enjoy stargazing or soak up the sun on the expansive new deck or entertain with a view on the 8 x 27' back deck overlooking the lake. Create lasting memories around the lakeside fire pit, perfect for savoring marshmallows and sharing cherished cottage moments. Don't miss the chance to claim this unique recently renovated A-frame property on Lake Kasshabog under $1 million – an opportunity that won't last long. Your waterfront haven awaits! (id:40058)
179 Applewood Street
Plattsville, Ontario
BRAND NEW and ready for quick possession! Welcome to 179 Applewood Street, located in Plattsville's most desirable location. Built by Claysam Homes, this popular floorplan features over 1900sqft of open concept living space and is situated on a quiet street and on a spacious 50 ft lot. Enjoy entertaining friends and family in your main floor living space. Upstairs features 3 generous bedrooms, including a massive Primary suite, as well as a large upstairs living room. The Birkldale 2 is an extremely popular floor plan has a full double car garage with ample storage and room for 2 vehicles. This home is conveniently located only minutes away from parks, trails, school and recreation center. Don’t miss your opportunity to view this spectacular home! (id:40058)
199 Applewood Street
Plattsville, Ontario
Welcome home Plattsville Estates! Brand new and ready for immediate possession! This open concept Two storey Claysam home offers 9' ceilings with 8' door openings on the main floor, hardwood floors and quartz countertop for the kitchen. Upstairs features a loft area, spacious Primary bedroom with large walk in closet and Ensuite. This home has many upgrades included such the pie shaped look out lot, upgraded ceramic tile in bathrooms and laundry, kitchen island with breakfast bar and furniture base detail bevel finish, oak stained stairs with stainless steel spindles to the second floor, custom glass swing door in ensuite bath, and so many more! Interior features and finishes selected by Award winning interior designer Arris Interiors. Contact us today to arrange your personal appointment to tour this home before this opportunity is gone. Move in before your summer vacation starts! (id:40058)
9 Concession Road 3 Road
Tillsonburg, Ontario
Looking to expand your land base or looking for that perfect location for your dream home or hobby farm? (id:40058)
560 Grey Street Unit# 25
Brantford, Ontario
Absolutely immaculate, all brick and stone townhouse condo near Hwy 403 access. This gorgeous 2+1 bedroom, 2 full bath home offers a fully finished basement, a single car attached garage with inside entry and EV charger, main floor laundry, and a beautiful and bright kitchen with stainless steel appliances (included). The formal dining room leads to the spacious living room with gas fireplace, vaulted ceiling and double doors to back yard with deck. The basement is fully finished with a large rec room, bedroom with walk-in closet, bathroom as well as lots of space for storage. Double car paved driveway out front and extra parking spaces available to rent (separately). This pet friendly home is conveniently located close to all amenities, public transportation, and around the corner to Hwy 403. Nothing to do but move in and enjoy life in Brantford. Book your private viewing of this wonderful home today. (id:40058)
48 George Street N
Cambridge, Ontario
A piece of jewel in one of the best areas of Cambridge- Galt West. Stunning newer 20 unit building in great location-10 one and 10 two bedrooms units. Built in 2018 . Very well and professionally built more than 27500 sq/ft. Preliminary plan was to keep it but new circumstances changed the plan. Solid building and attention paid to details. This now creates the best opportunity to investors. Hassle free building for years, enjoy income of close to 5% cap rate. Each unit has separate hydro, gas and water meter. Much Works has been done toward condo conversion. (id:40058)
Interested?
If you have any questions please contact me.





