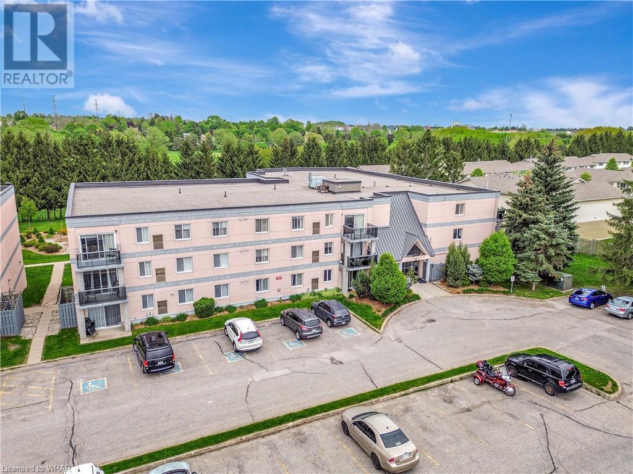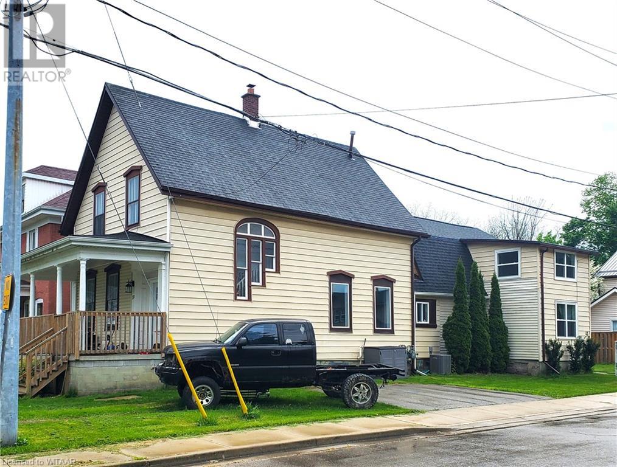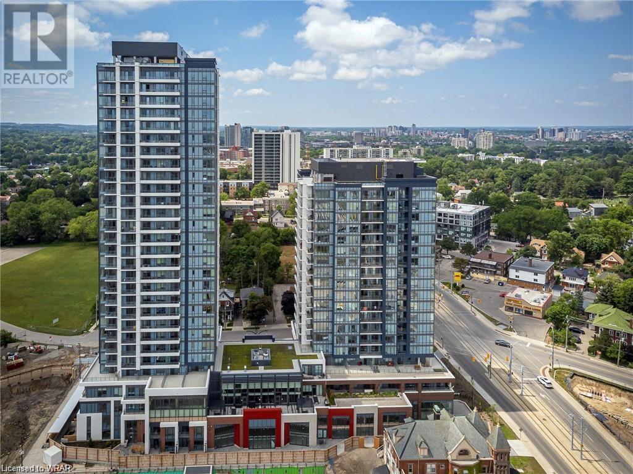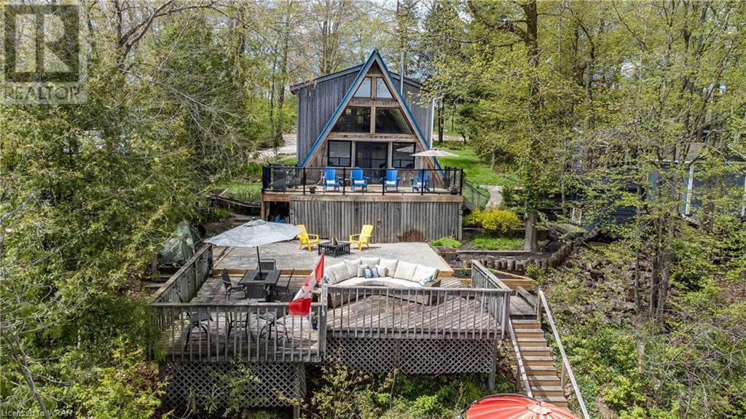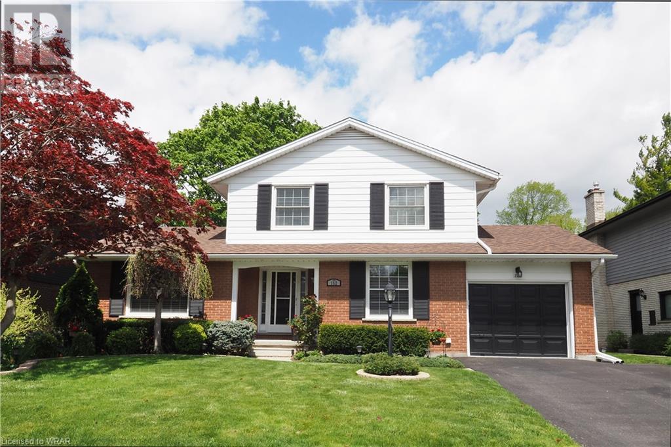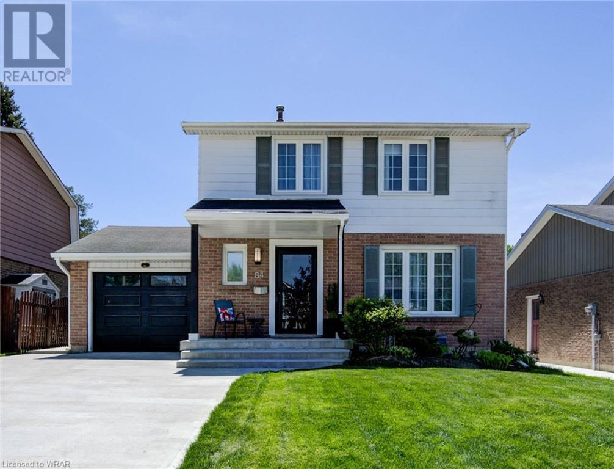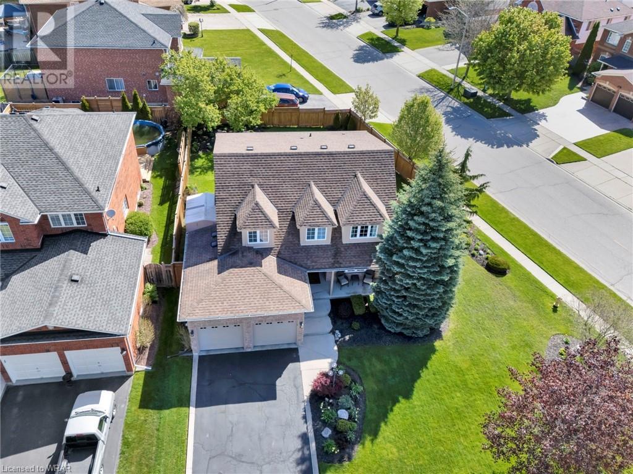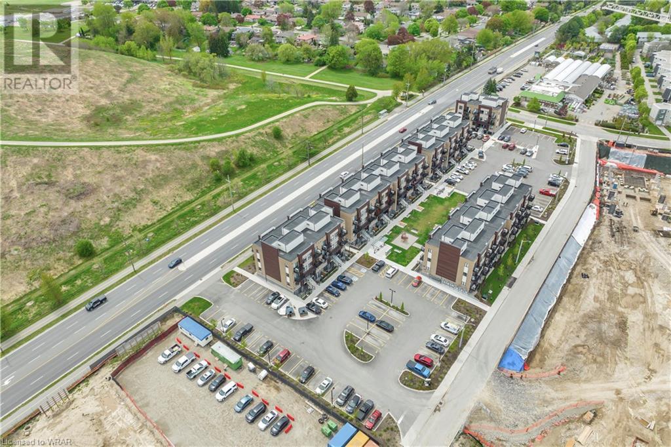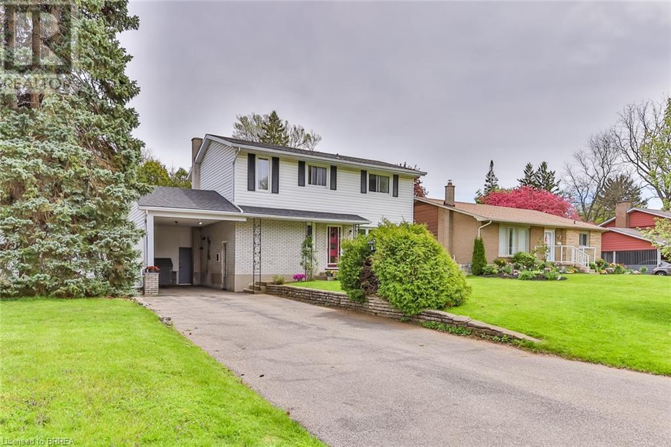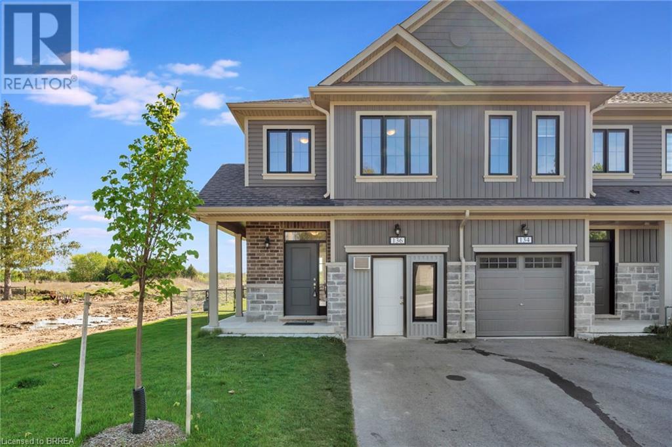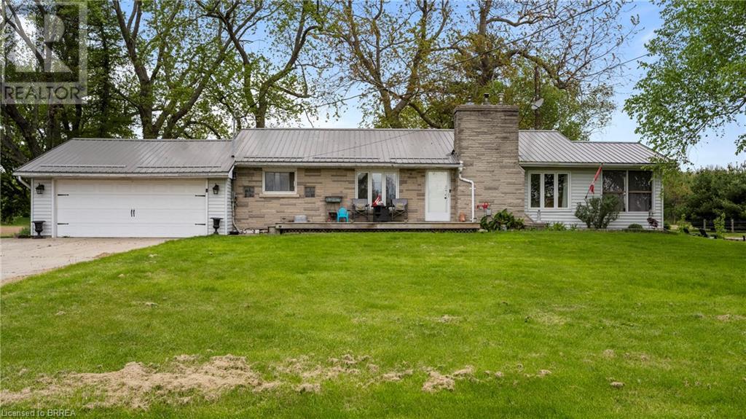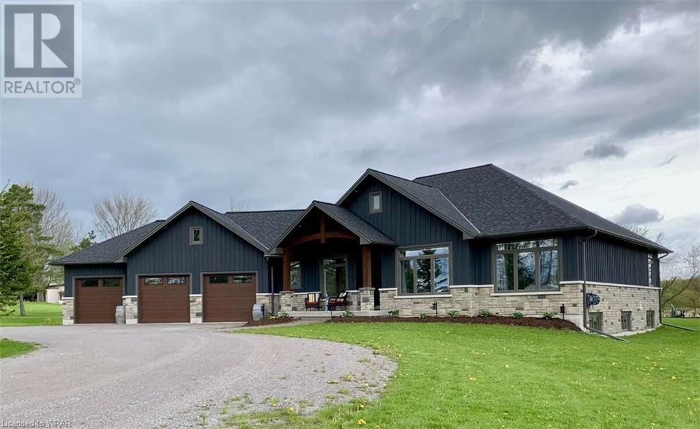163 Ferguson Drive Unit# 301
Woodstock, Ontario
Welcome to your urban oasis! Nestled in the heart of Woodstock, this stunning 2-bedroom, 2-bathroom condo backs onto lush green space and boasts contemporary charm and comfort. Meticulously renovated with attention to detail, this residence offers the ideal blend of style and functionality. Step into a bright and airy living space adorned with sleek finishes, ample storage and abundant natural light. The open-concept layout seamlessly connects the living, dining, and kitchen areas, creating an inviting atmosphere for entertaining guests or unwinding after a long day. The gourmet kitchen is a chef's delight, featuring modern appliances, granite countertops, and ample storage space. Whether you're whipping up a quick meal or hosting a dinner party, this kitchen is sure to impress. Escape to the serene master suite, complete with a luxurious ensuite bath and ample closet space. The second bedroom offers versatility, perfect for accommodating guests, a home office, or a personal gym. Step outside onto your private balcony - with southern exposure, it's the perfect spot to enjoy your morning coffee or bask in the warm afternoon sun. Located in a quiet neighbourhood, this condo offers convenience at your doorstep. Explore the vibrant local shops, restaurants, and parks just moments away. Plus, with ample resident and guest parking, easy access to transportation and major highways, commuting is a breeze. Don't miss your chance to experience luxurious condo living in Woodstock. Schedule your private tour today and make this your new home sweet home! (id:40058)
19 Bidwell Street
Tillsonburg, Ontario
Duplex investment opportunity. Front unit pays $2,000/mth, back unit pays $1,750/mth. Each pay their own utilities. Front unit with covered veranda. This unit is carpet free (hardwood throughout) main floor with lots of living space including dining, living & family rooms, updated kitchen plus main floor laundry/ 2-piece bath. Upper finds 3 bedrooms with uniform laminate flooring and 4pc bath with additional storage area. Lower with more storage and mechanicals –All newer floors in the front unit. New doors handles etc. (entry and Interior) Completely top to bottom repainted less than one year ago. New leased A/C + newer furnace. Rear Unit has had a complete makeover. Newer vinyl windows, washrooms, flooring, lighting & roof shingles. Back unit main floor with mudroom, living room, kitchen, family room & laundry room +2-piece . Upper finds 3 bedrooms, 3-piece bath and bonus room. Lower with mechanicals and storage-Almost everything was redone in this unit. Doors were replaced repainted and drywalled. New banister, new carpet on stair new stove new lighting new electrical and new AC and furnace on a lease of approx. $135 a month. Water heater for back unit owned. Separate water meters. Prop taxes 2023 $2887.27, measurements approx. (id:40058)
15 Wellington Street South Street S Unit# 810
Kitchener, Ontario
Station Park is home to some of the most unique amenities known to a local development. Ample features are situated outdoors, including a dog park, amphitheater, outdoor work stations, The Circuit, and BBQ entertaining space,, creating a sense of the great outdoors while also housing life's necessities. Station Park has everything you need to experience the finer things in life right outside your front door. It's the gateway to downtown Kitchener! This 8th floor unit includes designated, covered parking and short term rental license, boasts views of the Northside green spaces and Kitchener's Cherry Park neighbourhood from balcony and bedroom. 650 sf of thoughtfully designed indoor/outdoor living space includes a den/office set privately away from the rest of the living space, a bathroom with upgraded glass shower enclosure and walk-in shower, upgraded gourmet kitchen cabinetry with soft close doors and drawers, bonus 39 uppers and backsplash, and an upgraded lighting package that includes 11 potlights. This unit is priced to sell, vacant for quick or flexible possession, and without tenants allowing for access to high market rents. $50,000 spent on assignable designated parking and short term occupancy licenses allowing for safe and secure underground parking AND short term rental income options. Entertain with style in the Premier Lounge area, complete with bar, gaming table, fully equipped chef's dream kitchen, 2 lane bowling alley, landscaped terraces with cabana seating and BBQ areas. Stay active with the fully equipped fitness areas, Yoga/Pilates studios, swim spa, hot tub, pet spa and more !! Get in on this exciting project knowing that future plans for this world class development include outdoor skating rink, retail stores, restaurants right on your doorstep. (id:40058)
Lot 496 N 5 Road
Conestogo Lake, Ontario
Welcome to your slice of lakeside paradise! Nestled in the heart of tranquility, this classic A-frame cottage exudes timeless charm and modern elegance, beckoning you to create lasting memories with family and friends. This waterfront retreat boasts an unrivaled location on the deep river side of Lake Conestogo. Immerse yourself in the thrill of wakeboarding and water skiing, or indulge in the peaceful serenity of early morning fishing against the backdrop of a breathtaking sunrise. Thoughtfully updated and meticulously maintained, this grand dame of the lake showcases a seamless blend of traditional allure and contemporary convenience. Beautifully updated to include a custom kitchen with stainless appliances, luxury vinyl flooring, fireplace, floating boat dock, 12’ x 18’ shed with hydro and concrete pad and much more. Step onto one of multiple levels of expansive decks, where panoramic views of the glistening waters await. Don't miss your chance to claim ownership of this little piece of heaven. Your lakeside retreat awaits – seize the moment and make it yours today! (id:40058)
152 Dalewood Drive
Kitchener, Ontario
Welcome to 152 Dalewood Dr., nestled in the serene and sought-after Stanley Park neighbourhood of Kitchener. This charming 2-storey residence boasts a perfect fusion of contemporary comforts and classic allure. This spacious home features four generous bedrooms, and 1 full and 1 half bathrooms both recently updated. The stunning kitchen has been meticulously renovated, showcasing modern white oak cabinetry, a farm style sink, quartzite counter tops, rectified porcelain floors and top-of-the-line Fisher Paykel stainless appliances, meal prep will be a joyous experience. Large windows throughout the home allow in an abundant of natural light, creating an inviting and airy feel. Elegant hardwood flooring adds warmth and character to the interior. Escape to your own private oasis in the expansive backyard, this generous 58’ x 130’ pool sized lot is perfect for summer barbecues, gardening, or simply unwinding after a long day. Close to schools, parks, shopping centers, and major amenities ensures convenience at your doorstep. Don't miss the opportunity to make this meticulously maintained residence your own. Full list of updates available includes Furnace and AC. (id:40058)
84 Vintage Crescent
Kitchener, Ontario
Here is your chance to own a beautifully upgraded 4 bedroom detached home in the highly desirable Pioneer Park/Wyldwoods area backing onto a park! This exceptionally maintained, carpet free home features a large master with walk in closet, generously sized rooms throughout, 2 beautifully upgraded bathrooms, carpet free floors, pot lights throughout, stainless appliances, central air, single garage and a huge fully fenced yard! Located on a very quiet crescent, backing onto a park, with some of the best schools in the city, this home is perfect for a family who wants to be close to all the great city amenities but prefers a quiet, family oriented street. A gem like this doesn't come along often and this beautiful home is much nicer in person so book your showing today and experience the charm, space and peacefulness this home offers for yourself. (id:40058)
4 Canning Crescent
Cambridge, Ontario
Welcome to 4 Canning crescent located in a highly sought after community of North Galt. Close proximity to all major shopping centres, quick 401 access and all the amenities you could need.This stunning property boasts many updates throughout offering a perfect blend of modern amenities and classic charm. Plenty of curb appeal and oversized covered front porch. Step inside the large foyer to be greeted with an abundance of natural light throughout. The main floor living area is centred around a cozy gas fireplace, in addition to a formal dining room that could also be used as a secondary living room. Plenty of space to gather and entertain with all your loved ones. Classic hardwood flooring throughout and main floor laundry/mudroom off garage entrance. The upper level features four spacious bedrooms, the primary bedroom with a lovely updated en-suite and walk in closet. This home offers ample space for the whole family to enjoy! The fully fenced yard with concrete patio and lovely perennial gardens, offers the perfect retreat from the everyday hustle and bustle. Truly a one of a kind location with ample curb appeal, double car garage and plenty of parking. Do not miss the chance to make this dream home yours and experience the epitome of luxurious living in this spectacular North Galt neighbourhood in Cambridge. (id:40058)
20 Palace Street Unit# G9
Kitchener, Ontario
Welcome to an immaculate, less than a year old, 2 bed, 2 bath, stack townhome, with 9ft ceiling, available For sale in the most desirable area of Kitchener. LOCATION IS EVERYTHING! Few minutes walk to bus stop, Tim Hortons, LCBO, A&W, McDonalds, restaurants, Zehrs, Rona, banks, public schools ,McLennan Park with abundance of amenities, playground, trails and many more. When you enter the foyer, it leads you to an open concept kitchen with Stainless steel appliances, extended kitchen cabinets, quartz countertop kitchen island with breakfast bar along with a spacious and bright living room. A sliding door opens to the outside patio to enjoy your morning or evening tea or coffee. Premium Laminate flooring throughout kitchen, living room and hallways. It also boasts a master bedroom with huge closet and 3pc en-suite bathroom with glass standing shower. Another good sized bedroom with a 4 pc bathroom. Very convenient Laundry. Few minutes drive to Hwy 7 & 8, St Mary's General Hospital and sunrise shopping centre. (id:40058)
13 Pinecrest Road
Brantford, Ontario
Situated on a serene tree-lined street in the highly sought-after Greenbrier neighborhood, this spacious 4-bedroom, 2-bathroom home offers a perfect blend of comfort and convenience for a growing family. The layout features all four bedrooms thoughtfully located on the second floor, providing a sense of privacy and togetherness. The heart of the home is the bright eat-in kitchen boasting plenty of oak cupboards for ample storage, seamlessly flowing into the adjoining dining room—an ideal setup for hosting gatherings and creating lasting memories. Step through the dining room's patio doors onto the private deck, a delightful oasis for summer barbecues and al fresco dining. For indoor relaxation and entertainment, the cozy L-shaped rec room beckons with its new super plush carpeting, offering a retreat for lounging or movie nights. Outside, the fully fenced yard presents a haven of tranquility, with enough space for a pool if desired, making it an ideal setting for both play and relaxation. Additional features include the potential to convert the carport into a garage, enhancing convenience and utility. Notable updates such as a 2018 roof, 2023 furnace and AC, and an owned water heater ensure modern comfort and efficiency. Located just minutes away from schools, shopping centers, restaurants, and the 403 highway, this home truly encapsulates the essence of comfortable living in a vibrant community. A rare opportunity awaits to make this well-loved abode your own. (id:40058)
136 Middleton Street
Thamesford, Ontario
This brand-new corner unit townhouse in Thamesford offers 3 spacious bedrooms with fantastic natural lighting, 2.5 bathrooms, perfect for a growing family. With many high end upgrades throughout, this open concept layout and contemporary design provides a stylish and comfortable environment. The kitchen features beautiful Silestone countertops, large island and upgraded stainless steel undermount sink with a stainless steel facet. The tall upper kitchen cabinets provide ample storage, and beautifully tiled white backsplash lends to the sleek aesthetic. This townhouse is a perfect blend of style, comfort, and functionality, making it an ideal choice for anyone seeking a brand-new home in Thamesford, only minutes from the hwy 401. (id:40058)
1039 St John's Road W
Simcoe, Ontario
Discover everything that country living has to offer as you set foot onto this beautiful 2 acre property, featuring a spacious 3-bedroom bungalow with an oversized 2 car garage & new metal roof. The possibilities & opportunities are endless throughout this 330 ft X 264 ft lot. The family home presents a large kitchen with heaps of counterspace, storage & convenient access to the garage. Just beyond the kitchen you will find the open concept dining & living spaces, showcasing original hardwood floors and touches of rustic charm. The living room offers a beautiful gas fireplace and access to the bright & airy 3-season sunroom. 3 great sized bedrooms are found down the private hallway, all featuring great natural light and a gorgeous view of the property. The main bathroom is currently undergoing renovation and will be completed with new countertops & trim. As you head to the mostly-finished lower level, you will notice plenty of flex space for a home gym, office or playroom, on top of a great newly-renovated recreational area. The expansive utility area offers tons of storage and a great laundry space. There are also laundry hook ups off of the kitchen, should you decide to finish this section of the basement for even more living space. Rounding off the property is a large 40' x 10' workshop outfitted with hydro & single garage door - the perfect space for all of your toys and hobbies. Spend your evenings and weekends outside by the fire pit, playing horse shoes and enjoying the fresh country air. Minutes from all of the wonderful amenities that Norfolk County offers, this property & all of its beautiful views are sure to impress. Contact your Realtor to book a private viewing. (id:40058)
3094 Base Line
Keene, Ontario
For more info on this property, please click the Brochure button below. Don't miss out on this sprawling 2050 sq. foot, 2-year new bungalow that rests on a flat 1-acre lot. Just 10 minutes east of Peterborough it's close to all amenities. The roads leading to this home are well maintained and the neighboring homes give you that community feel with the advantage of country living. This custom one level home is built with quality craftsmanship and is ideal for families. The grand timber entrance leads inside to an open concept design along with the large transom windows which provide natural light throughout the entirety of the home. The kitchen was meticulously designed for form and function and the large island is great for entertaining large crowds. The kitchen is open to a vaulted ceiling great room with 13 foot ceilings. 9 foot ceilings and engineered oak hardwood throughout. The primary bedroom offers a walk in closet with custom cabinets, a 5 pc ensuite with an 8 foot vanity and double sinks, large soaker tub, and large shower. The home has Wi-Fi light switches, in-ceiling speakers and an unfinished basement with plumbing rough ins for a bathroom, and a wet bar. The home is very efficient with the primary heat source being a heat pump. The large 1050 sq. foot attached heated garage is perfect for the hobbyist, keeping busy kids organized or just keeping the cars clean on those messy winter days. The level lot is ideal for an outdoor rink in the winter, and entertaining in the warmer months. There's just too much to list. One of a kind, do not miss out! (id:40058)
Interested?
If you have any questions please contact me.
