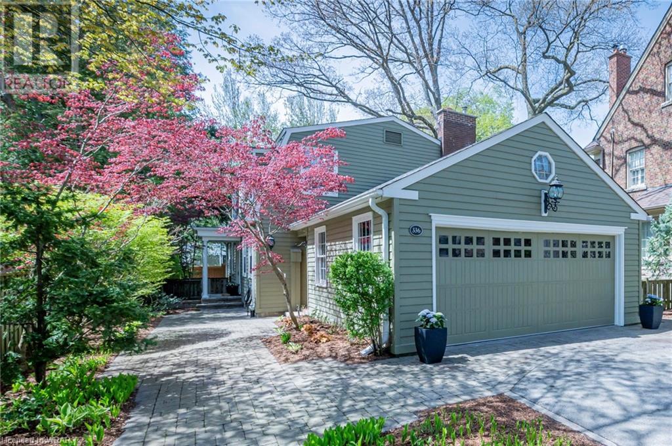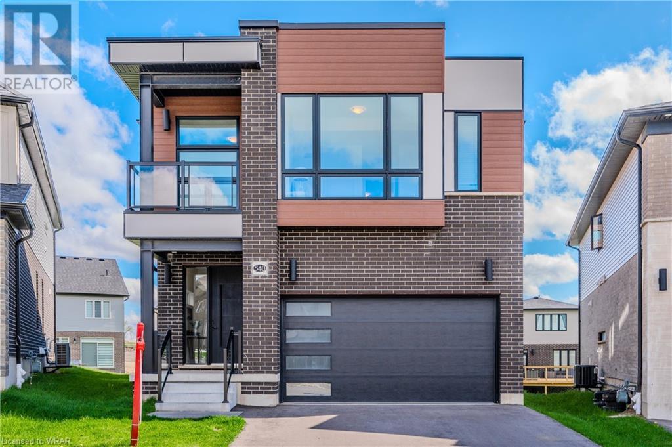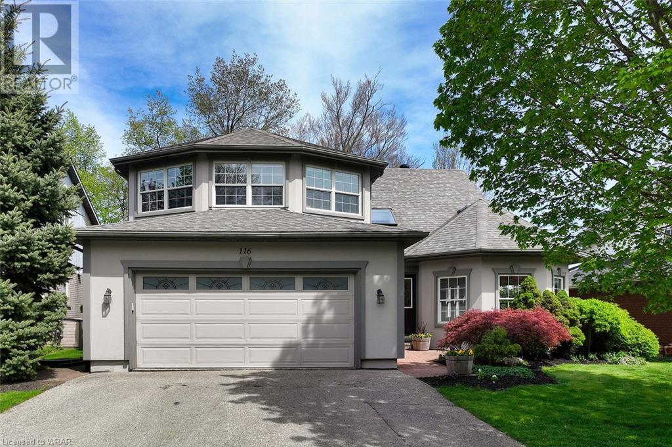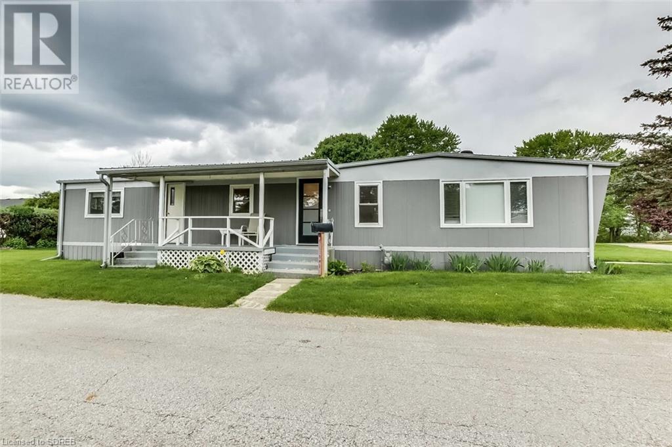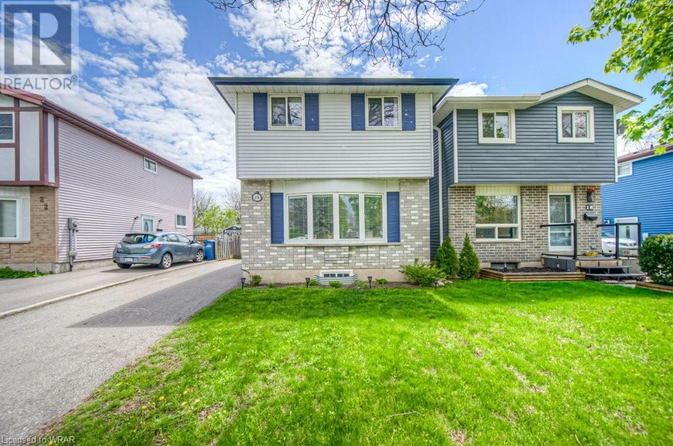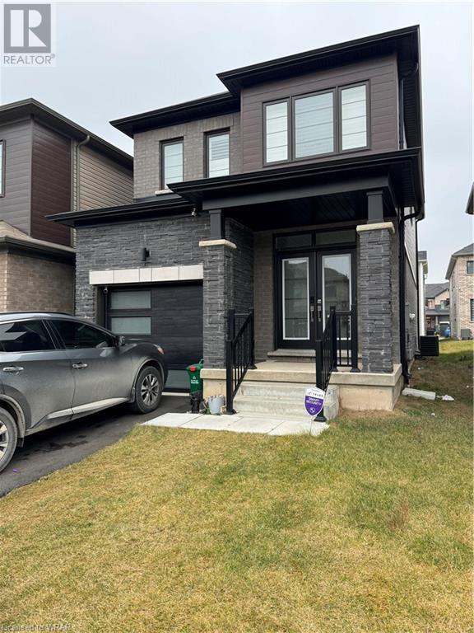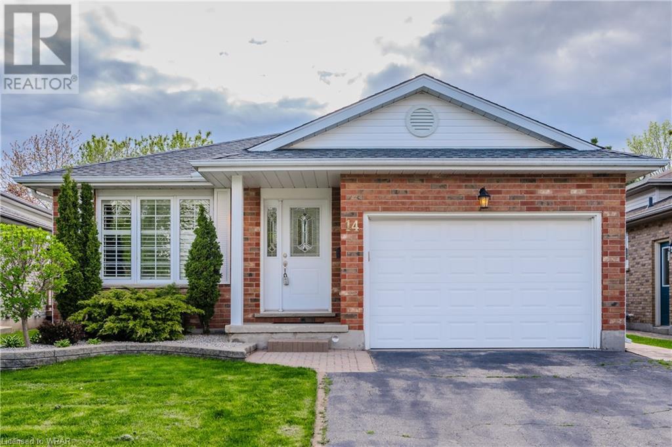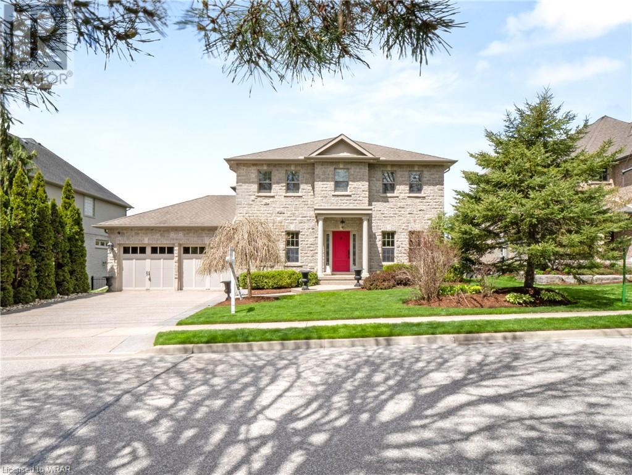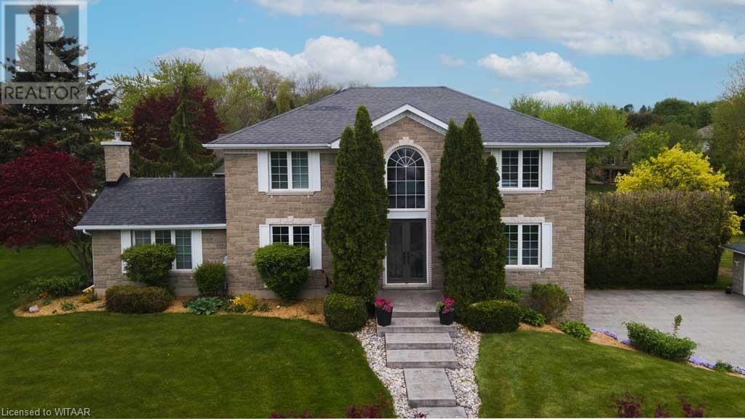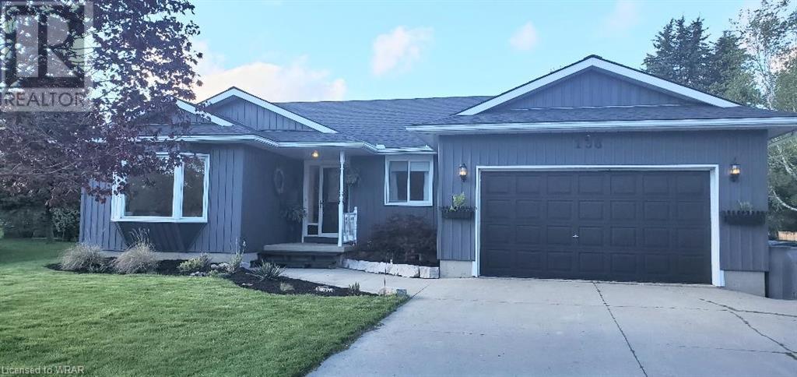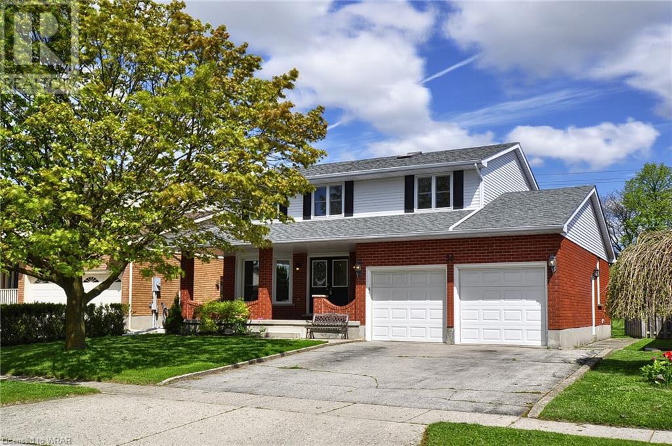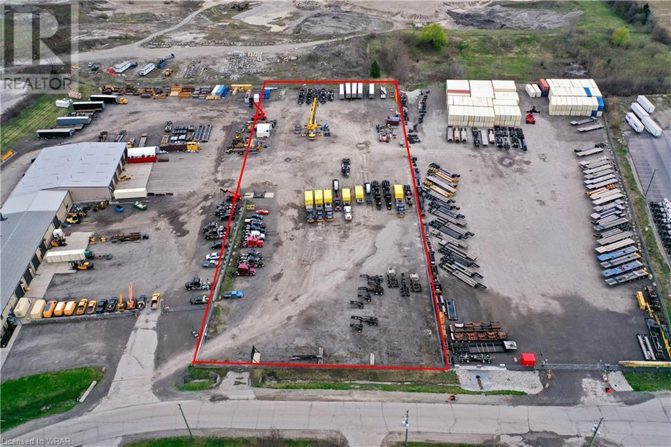336 Watson Avenue
Oakville, Ontario
Nestled on a tree-lined street in the coveted Old Oakville neighbourhood, this 4 bedroom home embodies timeless elegance and comfort. This fully renovated home offers over 3,300 sq ft of finished living area on a 50' x 150' mature lot. The bright, inviting, eat-in kitchen is adorned with top-tier Subzero, Miele, and Wolf appliances, and enjoys great views of the surrounding yard with the added charm of an antique fireplace. The spacious living room features a new Kingsman gas fireplace and the same rich, oak hardwood flooring that runs throughout the home. The living room walks through to the impressive formal dining room to create a perfectly connected space for those who love to entertain. This home also features a bright sunroom, which leads to the landscaped backyard filled with mature trees and an interlock stone patio. Three spacious bedrooms upstairs are accompanied by luxurious baths boasting Victoria & Albert tubs. The fourth bedroom is located on the main floor and is currently being utilized as a home office. Practical features include an attached two-car garage, a side entrance with a mudroom, and a finished basement for added living space. Walking distance to the lake, and downtown Oakville shops and restaurants. Commuters will appreciate the proximity to the Oakville GO station and QEW, while excellent nearby schools and numerous local parks make it a haven for young families. Additional features include Restoration Hardware lighting, Perrin & Rowe faucets, Miele washer/dryer, and solid wood doors throughout. (id:40058)
540 Nathalie Crescent
Kitchener, Ontario
Situated in Kitchener’s most sought after new subdivision in the TRUSSLER WEST neighborhood, this 4 bedroom, 3.5 bathroom ARTISAN MODEL HOME set on a premium pie shaped lot & built by Activa Homes offers a Net Zero Ready plan and exudes functionality and pure craftsmanship throughout. Enter the COVERED ENTRANCE PORCH from the contemporary elevation facade and you are greeted with sightlines from the foyer overlooking the EXPANSIVE LIVING AREA. The main floor adorns 10FT CEILINGS with 8ft interior doors & trim and an abundance of windows which beam natural light throughout the main floor. The living room sets the stage with VINYL PLANK FLOORING and views of the open concept kitchen nearby. Tile backsplash & quartz countertops along with stainless appliances including an induction cooktop and built-in oven & dishwasher make for great culinary decisions here. The adjacent dining room is the ideal space for entertaining with wide slider doors leading to the future deck & fenced yard. Ascend the OAK RAILINGS with wrought iron pickets on hardwood stairs to the upper floor where you are greeted with 9ft ceilings. The primary bedroom features a LUXURIOUS 5 PC ENSUITE that offers a stand alone tub, glass enclosed shower and a dressing room. 3 additional bedrooms, with one that boasts a 3pc ensuite bathroom with access to your PRIVATE BALCONY, a full 5pc family bathroom along with an office nook/den complete this floor. The unspoiled basement level is the ideal space for a future potential of additional living quarters with the side separate entrance leading into the lower level. Access to the 2 car garage from the mud room and a 2pc powder room complete the main floor living area. Trussler West is where the feeling of ‘home’ will extend beyond your front door with intimate streetscapes, neighbourhood parks, picturesque walking trails and easy highway access within just minutes from Sunrise Shopping Centre, The Boardwalk, hiking trails, major highways, schools and more. (id:40058)
116 Darren Crescent
Cambridge, Ontario
This spacious family home sits on a quiet crescent, on a lot with mature trees and custom waterfall feature, and offers over 2800 square feet inside. It offers 4+1 bedrooms, multiple dedicated living spaces, garage parking for 2, fully fenced yard, finished basement, and custom floorplan. Fall in love with the natural light and treetop views found at every turn. This isn't your standard subdivision home, and with skylights, generous window placements, and an abundance of trees and gardens, your best piece of art is just a glance out of the window. Located not far from the Highway 401, this location is commutable to other major cities, while tucked away onto one the best streets in the neighbourhood. With nearby access to trails, restaurants and grocery, rock climbing gym, golf course, arena, library, and the historic Hespeler Village, there is no shortage of things to do and explore within a few minutes of home. At home, notice a level of detail that creates an elegant interior. From plaster of paris crown mouldings, curved accent walls, a grand staircase, vaulted ceilings, sunken living rooms, hardwood flooring, gas fireplaces, custom built-in shelving, and french doors to the primary bedroom, this home shows the builder's pride in home-building. Finished with a chef's kitchen with gas stove, side-by-side fridge and freezer, 2-tier island, generous granite countertop space, reverse osmosis drinking water, hardwood cabinets, and pantry storage, this home has what is needed for delivering everyday meals and hosting large family gatherings. Find yourself relaxing in a backyard where the sound of birds singing and waterfall trickling are more common than of cars driving by. With great privacy and deck space to setup multiple sitting areas, your backyard will become favourite to you, your friends, and family. Delivering spacious bedrooms, a primary with ensuite soaker tub, and over 4000 square feet of usable space, this is an exceptional family home from inside to out! (id:40058)
17 Fifth Street
Delhi, Ontario
Affordable living in a quiet area....welcome to Courtlea Park! This spacious single mobile home has had an addition to offer 2 bedrooms, and 2 baths. It sits on a large corner lot, on a quiet street. Check out the recently renovated kitchen, it is professionally designed, tasteful, bright, and open to a nice size living room. Recent updates also include new flooring from the living room right back to the bedroom and a new entrance door. For added space and comfort, there is a second living room area (with gas fireplace) and a second bedroom which is large and has a 3 piece en-suite. The layout of the home offers lots of possibilities. With a back entrance and mudroom between the living room and attached garage, you have lots of room for your everyday storage needs. Bring your ideas and your personal touch, to complete the updating and this could be your dream home. Park fees approximately $473/month to the new owner and includes taxes, water, road maintenance and septic pumping (under ground maintenance). Buyer to obtain park approval. (id:40058)
20 Upton Crescent
Guelph, Ontario
Welcome to this charming 3 bedroom, 2 bath home on this serene crescent of the Grange neighborhood in Guelph! Nestled in a tranquil environment, this residence offers a perfect blend of comfort and convenience. This home has been fully updated with interior features, modern amenities and stylish finishes, the eat-in kitchen has quartz countertops, providing ample space for cooking and casual dining. The spacious family room boasts a large bright bay window, creating a cozy atmosphere for relaxing evenings or lively gatherings. With newer laminate flooring throughout, the home exudes a sense of warmth and elegance. The fully finished basement, offers an additional living space for hanging out, workout room or play area and has convenience of a powder room and laundry facilities. This versatile area can be tailored to suit your lifestyle! Step outside through the sliding doors off the kitchen to your own private fully fenced yard and large deck, perfect for enjoying sunny days or hosting summer barbecues with family and friends. Parking will never be an issue with the driveway accommodating 2 cars, ensuring hassle-free access. Conveniently situated close to schools, recreational center, and other amenities, this home offers the ideal balance of suburban tranquility and urban convenience. Don't miss out on this rare opportunity to own a piece of paradise in the desirable Grange neighborhood. Book your showing today! (id:40058)
21 Gunn Avenue
Brantford, Ontario
This carpet free 2 storey home features a spacious entrance foyer. The main level is open concept. The dining area has a sliding door that leads to the backyard. The wooden staircase leads to the spacious main bedroom with walk in closet and en-suite bathroom. The two additional bedrooms share a full bathroom.Bright kitchen with dishwasher and island is open concept to living room. (id:40058)
14 Tara Crescent
Kitchener, Ontario
Beautiful backsplit situated on a quiet crescent in a family-oriented neighborhood. Features a spacious kitchen with a gas stove and walkout to a private patio. The upper level features three bedrooms, including a generously sized primary bedroom with a cheater ensuite bath, lower lever offers a large family room with a gas fireplace and 2nd full bathroom. Updates include hard surface flooring throughout, along with a newly installed furnace and central air (both 2023). Fully fenced private backyard with a shed, ideal for storage. Conveniently located close to schools, shopping, trails, and parks, with easy access to all amenities and major highways. (id:40058)
110 Golf Course Road
Woolwich, Ontario
Set back on a generously proportioned and beautifully manicured lot, backing onto Conestoga Golf Course, only steps from the banks of the meandering Grand River, sits this handsome all stone and brick, four bedroom, five bathroom, custom Deutschmann residence. Here, quality blends smoothly with every modern convenience, much as you’ll appreciate the quiet, friendly side of small town living, all less than a 10-minute drive from the perks and amenities of Waterloo or Elmira. Commanding ceiling heights, towering window sets and luxurious materials and finishes define the principal spaces on offer here, with a layout that prioritizes open concept living overlooking the lush greenery yet encompassing formal living spaces at the front of the house. Host friends and family with confidence, courtesy of the markedly upscale gourmet kitchen, which comes complete with custom, furniture based, cabinetry, gleaming granite, an 8ft centre island, built-in appliances, walk-in pantry & a butler’s servery. Indoors and outdoors are linked seamlessly by walkouts on two levels, with access points upstairs off the dinette and downstairs from the expansive, fully finished basement which boasts a recreational room with stone gas fireplace, billiards area, 2pc power room, and gym with hand-scraped engineered hardwood flooring. Upstairs are four sprawling bedrooms, two of which share a “jack & jill” bathroom. The primary bedroom has views of the golf course and boasts an expansive ensuite and walk in closet. Recent mechanical updates include furnace & AC (2021), air exchanger (2022) and water heater, and additional perks include three gas fireplaces one of which is double sided, shared with the main floor executive office, an updated rear deck, stamped concrete patio & irrigation system. With warm weather upon us again, don’t miss out on the chance to lead a relaxed lifestyle in one of the most desirable areas in Waterloo Region! (id:40058)
2 Lisas Drive
Sweaburg, Ontario
Nestled within a tranquil private setting, this expansive stately residence radiates a welcoming ambiance throughout. Boasting five generously sized bedrooms, it provides ample space for both relaxation and recreation. Impeccably kept, the interior showcases inviting living spaces adorned with comfortable furnishings and bathed in natural light, complemented by high-quality ceramic flooring. A gourmet kitchen beckons culinary enthusiasts and serves as the focal point for vibrant gatherings. Outside, a detached workshop offers a retreat for hobbies and creative endeavors, while lush landscaping envelops the property, forming a serene sanctuary for unwinding. Within these walls, cherished memories are forged, each corner echoing the joyous moments shared by its inhabitants. (id:40058)
138 Mitchell Court
Mitchell, Ontario
Located on a quiet and safe child-friendly cul-de-sac in Mitchell, this spacious 1735 ft2 3 bedroom, 3 bathroom bungalow features a 1.5 car attached garage, a triple-wide concrete driveway and a huge pie-shaped lot for the whole family to enjoy. Inside many of the principal rooms have updated flooring. The open concept kitchen and dining area have access to the spacious deck with a gazebo, perfect for entertaining. The primary bedroom features a 3 piece ensuite and a walk-in closet. The convenient main floor laundry serves as a mud room with access to the garage. Downstairs, there is a finished rec room and games room, another washroom, kitchen area and ample storage. Additional features include forced air gas heating, central air, and the roof shingles that were replaced in 2020. Call your Realtor today to schedule a viewing! (id:40058)
36 Southview Crescent
Cambridge, Ontario
Discover the epitome of family living within this charming abode nestled on a generous 50 by 150 lot in a serene, established neighborhood. As you cross the threshold through double doors, you're welcomed into a foyer that seamlessly flows into an inviting living space. The living room boasts a quaint bay window, casting warm light across the interior and offering picturesque views of the expansive porch. Ideal for hosting cherished gatherings, the adjacent dining room transitions effortlessly into the heart of the home: the kitchen. Adorned with rich wood cabinets, stainless steel appliances, and a tasteful tiled backsplash. Unwind in the cozy family room, complete with sliding doors that open onto a deck overlooking the sprawling yard, perfect for leisurely family moments. Conveniently situated on the main level, a laundry room/mudroom with garage access and a 2-piece bathroom add practicality to daily routines. Ascend to the upper level to discover three generously sized bedrooms alongside a luxurious primary suite, totaling four bedrooms in all. The primary retreat boasts an ensuite bath and walk-in closet for added indulgence, while a full 4-piece bathroom serves the remaining bedrooms. Descend to the lower level to find a spacious recreation room, freshly adorned with newly installed flooring, alongside a sizable cold room and storage area. Positioned within proximity to esteemed schools, verdant parks, bustling shopping districts, and convenient public transportation, this residence epitomizes the essence of suburban living. Embrace the opportunity to make this exceptional property your own—schedule a viewing today before it's gone! (id:40058)
Part 6 Wanless Court
Ayr, Ontario
3.5 acres of vacant industrial land available. Fully paved with Granular B gravel ideal for heavy equipment, truck and outdoor storage. Close to HWY 401 and other amenities. (id:40058)
Interested?
If you have any questions please contact me.
