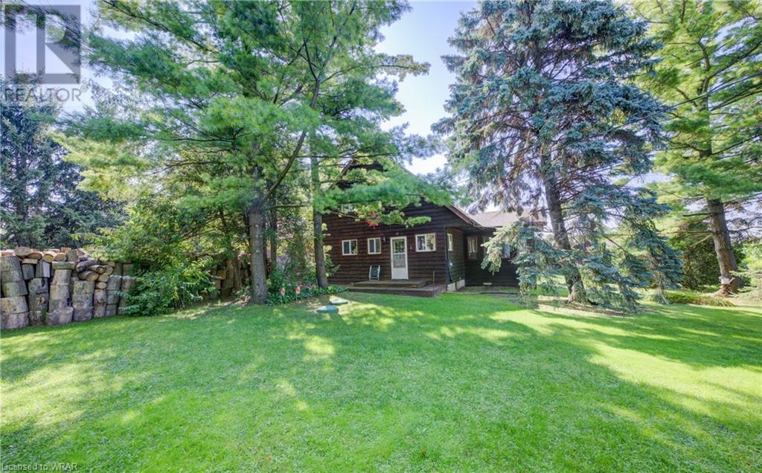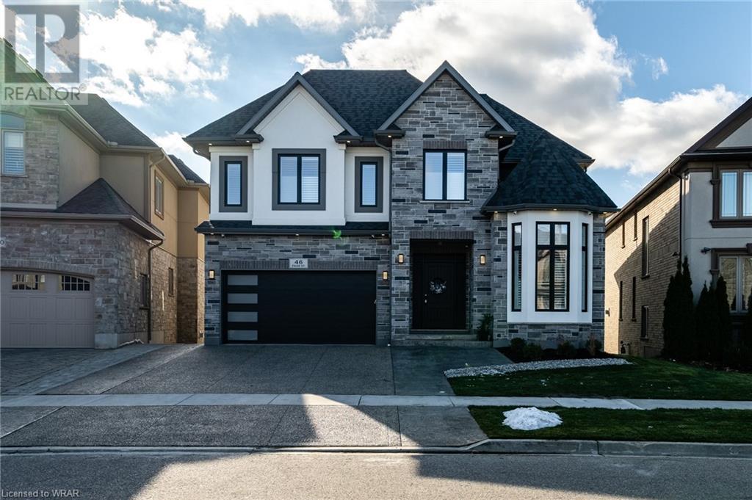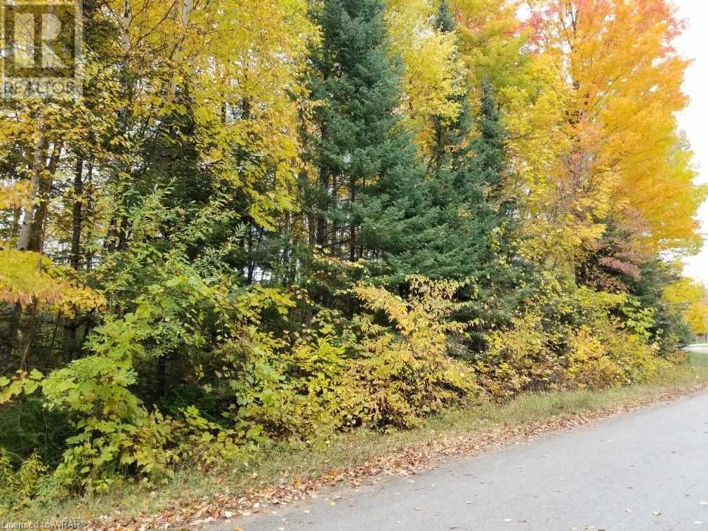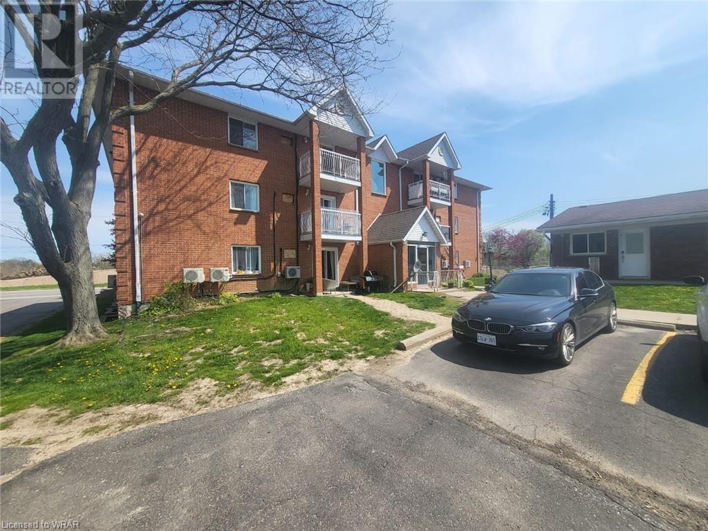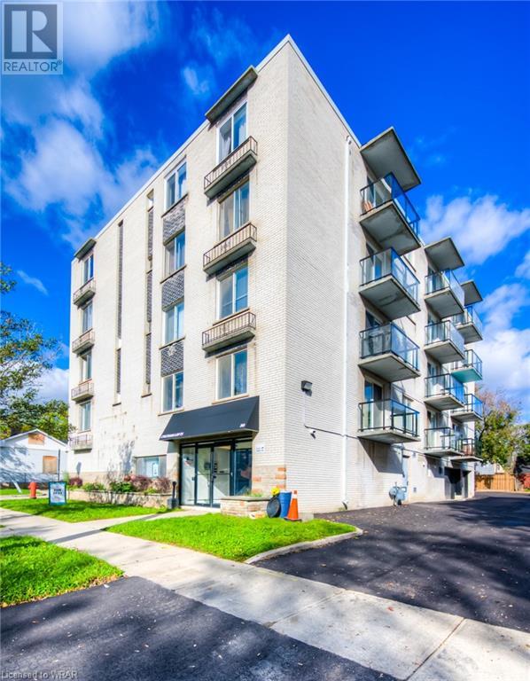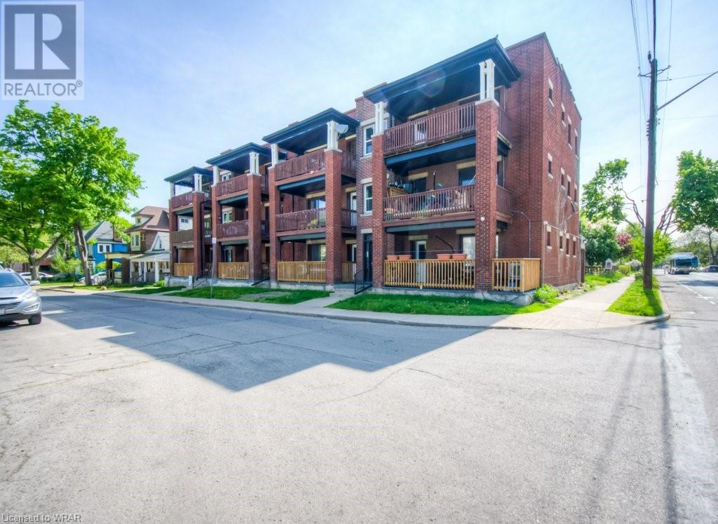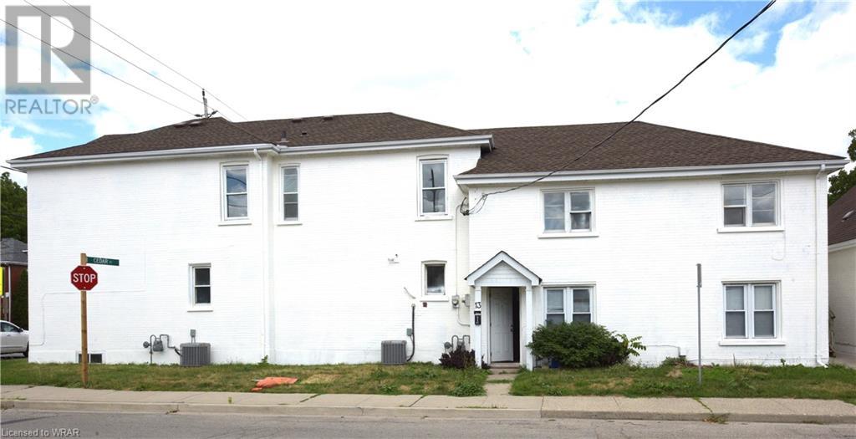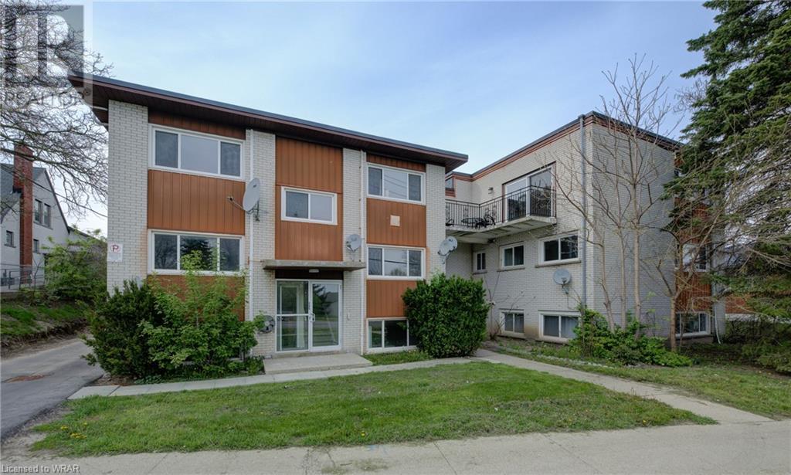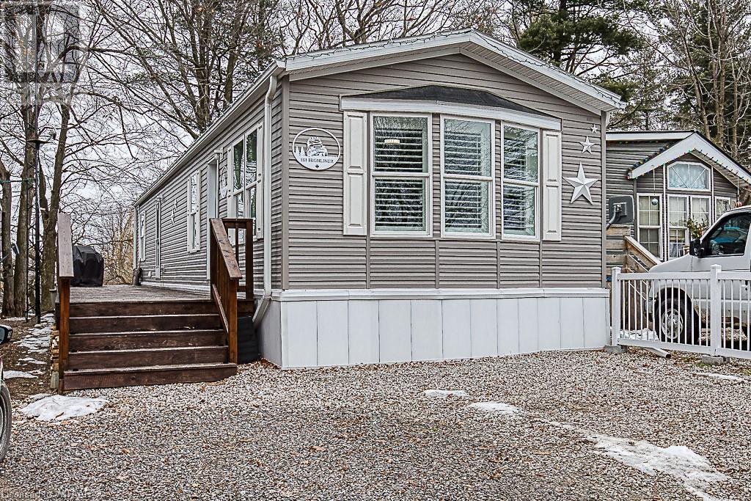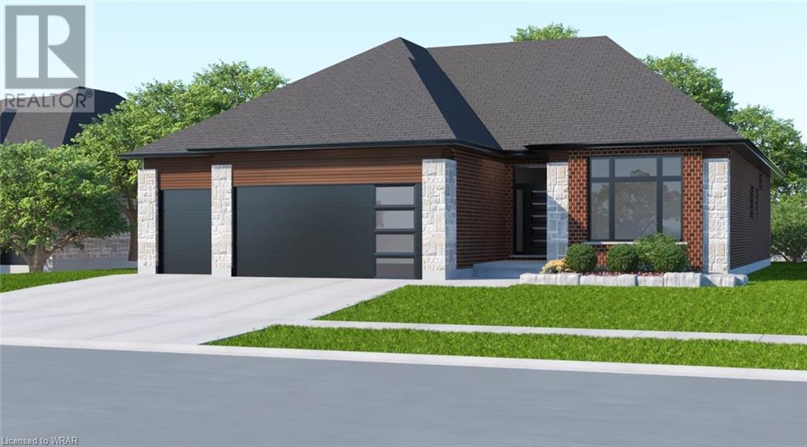124 John Street W
Bright, Ontario
Experience the perfect blend of rustic charm and comfort in this lovely A-frame wood house situated on a generous and picturesque lot. With 3 bedrooms, 1 den, 2 bathrooms, and this home offers a serene retreat that captures the essence of country living. Nestled on a large lot, this property provides ample space for outdoor enjoyment, gardening, and relaxation. The A-frame design of the house stands out as a unique home exuding a cozy cabin-like feel while maintaining an open and inviting atmosphere. Upon entering, you'll be greeted by the warm embrace of a wood-stove heated living space that instantly sets a comforting ambiance. The heart of the home, the living area transitions to an updated kitchen and bright sunroom. On the second floor, a balcony provides breathtaking views of the adjacent farmers' field, offering a front-row seat to the beauty of nature's changing seasons. This vantage point becomes an extension of the living space, where you can enjoy morning coffee or stargazing in the evening.The three bedrooms provide comfortable space for rest and rejuvenation. A bright sunroom beckons you to unwind and bask in the sunlight while connecting with the outdoors in all its splendor. This versatile space can be an ideal spot for lounging, reading, or simply soaking in the serenity of your surroundings. Don't miss your opportunity to make this property your home. The garage is super for parking and storage as it has a concrete floor it measures 23.2 x 22 ft. (id:40058)
19 Carriage Crossing
Drayton, Ontario
Duimering Homes presents an exceptional bungalow that seamlessly marries style, functionality, and sustainable energy-efficient design within an enchanting community setting. A unique opportunity awaits to significantly reduce your home's day-to-day operational costs, thanks to high-performance features including enhanced insulation, triple-pane windows, and state-of-the-art heating, cooling, and ventilation systems. The heart of this remarkable home revolves around a warm and spacious kitchen, adorned with floor-to-ceiling custom cabinetry, a captivating backsplash, and elegant quartz countertops. Flowing seamlessly into the living room, you'll be greeted by a stunning plaster fireplace, vaulted ceilings, and the timeless touch of hardwood flooring throughout. The primary retreat is a masterful composition, featuring a generously sized walk-in closet, tray ceiling, and a luxurious ensuite that boasts a curbless shower, freestanding tub, and double vanity. Completing the main floor are two additional bedrooms, a full bathroom, a practical mudroom, and the convenience of main-floor laundry. For those seeking additional living space, the basement awaits your personal touch—ready to be finished either independently or by the Duimering Homes team. Currently configured for two additional bedrooms, a full bathroom, and a future rec room, the basement offers versatile possibilities. And, of course, ample storage space is part of the package. Every detail has been meticulously considered in crafting this exceptionally beautiful and environmentally conscious housing design by Duimering Homes. (id:40058)
46 Paige Street
Kitchener, Ontario
Modern Luxury nestled along the banks of the Grand River. Beautifully appointed 4+3 bedroom, 5.5 bathroom home sits on a rare greenspace walkout lot backing onto a protected naturalized area. Open concept living, smart controlled home including elaborate surveillance system, built in sound, exterior lighting, irrigation, garage, front door and more. Enjoy entertaining in your oversized kitchen where you will create amazing meals and memories. Storage won’t be an issue with cabinetry running floor to ceiling featuring built in high end Miele appliances & waterfall countertop centre island. A butler pantry & walk in pantry separates the kitchen from the dining room. The family room takes full advantage of the unobstructed beautiful greenspace view. A linear gas fireplace & waffle ceiling create ambiance & style. The covered composite deck with glass rails provides additional premium outdoor entertaining space. A stunning maple staircase with stainless steel spindles leads to the spacious second level which features 4 large bedrooms, 3 beautiful bathrooms, practical second floor laundry, & additional loft space. Primary bedroom is located at the back of the home to also take advantage of the stunning views; also featuring beautiful tray ceiling, his & her walkin closets and luxury 5 pc ensuite with free standing tub and multi-jet glass shower with automated temperature control. The walkout fully finished basement makes it ideal for an extended family; large windows and high quality finishing is also consistent throughout the basement. Three bedrooms, 2 - 3pc bathrooms, second laundry, recreation room with projection system and surround sound, and a wet bar that can easily serve as a kitchenette. An additional ground level patio space makes for a second separate outdoor entertaining area complete with firepit. Don't miss out! (id:40058)
20 Pine Forest Drive
Hepworth, Ontario
Residential lot in Excellent neighbourhood in South Sauble Beach!! This lot boasts 137 feet of frontage and 210 feet deep, backing onto municipally owned land and close to Silver Lake. Silver lake is known for its bird watching, paddling and even Pond hockey in the winter! Located on a year-round road and school bus route. Get to downtown Sauble Beach in a 5 minute drive or the beach in a 3 minute drive or 7 minute bike ride! Its time to make Pine Forest drive your new paradise! (id:40058)
75 Elm Street
St. Thomas, Ontario
Welcome to 75 Elm Street, St. Thomas. This 33 suite, 3 building residential apartment complex has been renovated from top to bottom. (3 level 14 units, motel style 11 units & 2 Storey townhouse 8 units). It has 33 Outdoor designated parking spots. It consists of 4-1 bedroom apartments, 29-2 bedroom apartments. Some of the recent renos include new glass balconies, all new flooring in hallways and units. All new kitchens, bathrooms and all new appliances and much more. Separate hydro meters for all units paid by the tenant. Market rents. Controlled entry in main building, all buildings up to current fire code, ideally located on Bus Route, close to hospital, shopping, schools as well as employment. VW Battery plant coming to the area soon, employing approximately 5000 people. Tremendous opportunity for the investor looking for the perfect turn-key building! (id:40058)
30 Chatham Street
Brantford, Ontario
Welcome to 30 Chatham Street. This 22 suite residential apartment Building has been renovated top to bottom. It has 19 outdoor parking spots and 8 garages. It consists of 18-1bedroom apartments and 4-2 bedroom apartments. some of the recent renos include; new glass balconies, all new garage doors w/built-in Man Doors, New fencing, New Foyer, all new floorings in hallways and units, all new kitchens, bathrooms. Market rents. Tremendous opportunity for the investor looking for the perfect turn-key building. (id:40058)
41 Albert Street
Hamilton, Ontario
Welcome to 41-43 Albert Street, a 13 unit residential apartment building consisting of 12-1 bedroom apartments and 1-4 bedroom apartment of which 12 apartment units have been fully renovated and rented at market rents. Potential condo conversion as each apartment unit has a separate title. Renovations include all new laminate flooring, new light fixtures, stainless steel appliances, quartz countertops, and high end finishes throughout. Separate hydro meters for all units, Hydro paid by the tenant. Tremendous opportunity for the investor looking for the perfect Market Rent turn-key building! Municipal permit parking available. Easy access to public transit and all amenities. (id:40058)
69-71 Cedar Street
Cambridge, Ontario
Discover an unparalleled investment opportunity! This unique property encompasses a 4-plex and two single detached homes, culminating in a total of six units featuring 1, 2, and 3-bedroom configurations. Boasting a prime location in close proximity to numerous amenities, transit, and downtown Galt, this investment is strategically positioned for success. *7.2% CAP RATE* (id:40058)
586 Victoria Street S
Kitchener, Ontario
Welcome to 586 Victoria Street South. This 11 unit Residential Apartment Building has been renovated from top to bottom. It has 11 outdoor parking spots. It consists of 1 Bachelor unit, 6-1 Bedroom apartments, 3-2 Bedroom apartments, and 1-3 Bedroom unit. All new flooring in hallways. 10 out of 11 units have been completely renovated with new kitchens, bathrooms and all new appliances. The 11th 3 bedroom unit is oversized and can be easily split into 2 separate units. This unit has been extensively renovated. New kitchen, granite countertops (2020). New appliances (2020): Stainless steel fridge, stove, dishwasher, OTC, microwave. Gas furnace (2020) located in mechanical/ laundry room. Separate AC unit (2020) for this unit located on the roof. Plus separate in-suite laundry room has its own washer & dryer (2020). Hydro panel w/breakers in unit (2020). Separate hydro meters for all units paid by the tenant. Each unit has baseboard heaters and separate wall units(heat pumps). Tremendous opportunity for the investor looking for the perfect turn-key building. (id:40058)
99 Fourth Concession Road Unit# 181
Burford, Ontario
Welcome to Twin Springs Cottage Condo Community! Step inside this gorgeous & meticulously maintained, custom home and you will be wowed by the stunning design and its bright and sunny feel! The open concept living room and kitchen with a large peninsula breakfast bar is spacious and allows room for a more formal dining table as well. A second entrance provides access to a mudroom-like space with laundry and custom cabinetry. This home is complete with two large and sunny bedrooms and a spa-like, four-piece custom bathroom. Just 2 years young, this modular home has had many custom and professionally finished upgrades! Professionally painted throughout with gorgeous crown molding and baseboards, stunning dark toned luxury vinyl plank flooring, kitchen, bathroom & laundry cabinets painted in modern grey with accents also painted to match. Custom California Shutters adorn nearly every window and a $7000 upgrade to the Bathroom at time of purchase included having walls redesigned to provide more sq. footage making the space open and spacious while floor to ceiling cabinetry provides loads of storage and stunning aesthetic. Outside was spared no expense either with a 8 x 50 ft deck, separation fence and custom mailbox (so cute!) , eavestroughs (rare find!), retaining wall and professionally leveled back yard with large shed and stone firepit included for your convenience. There is a view of the lake and property is quite private with mature trees creating a cottage country like feel. Double wide gravel driveway is the icing on the cake for this property in this serene park! (id:40058)
868 King Street E
Cambridge, Ontario
Redevelopment opportunity in Cambridge (Preston) Core area. Current proposal is 48 residential units with 10,000 sqft of main floor commercial space however with new regulations planners are seeing potential for up to 65 units! C1/RM2 . Archeological study, Heritage Impact, & Phase II all completed. Opportunity to secure a project in the up and coming Core area! Situated perfectly with transit, retail and services, churches and schools all near by. (id:40058)
613 Sweetbay Crescent
Sarnia, Ontario
URBAN SIGNATURE HOMES would like to introduce the Magnolia Trails! This custom build over 4,000 sq ft finished Bunglow with 6 bedroom, 4 bathroom with finished basement and with triple car garage bungalow to be build. looking for high end upgraded & quality dream homes pls call us. Few plans available to design your dream home next to Huron Lake and highway 402. Located close to all amenities including shopping, great schools, playgrounds. Photos are from previous model for illustrative purposes and may show upgraded items. The measurements may be slightly difference depending on what model you choose. Longer closing is availalbe 2025-2026. (id:40058)
Interested?
If you have any questions please contact me.
