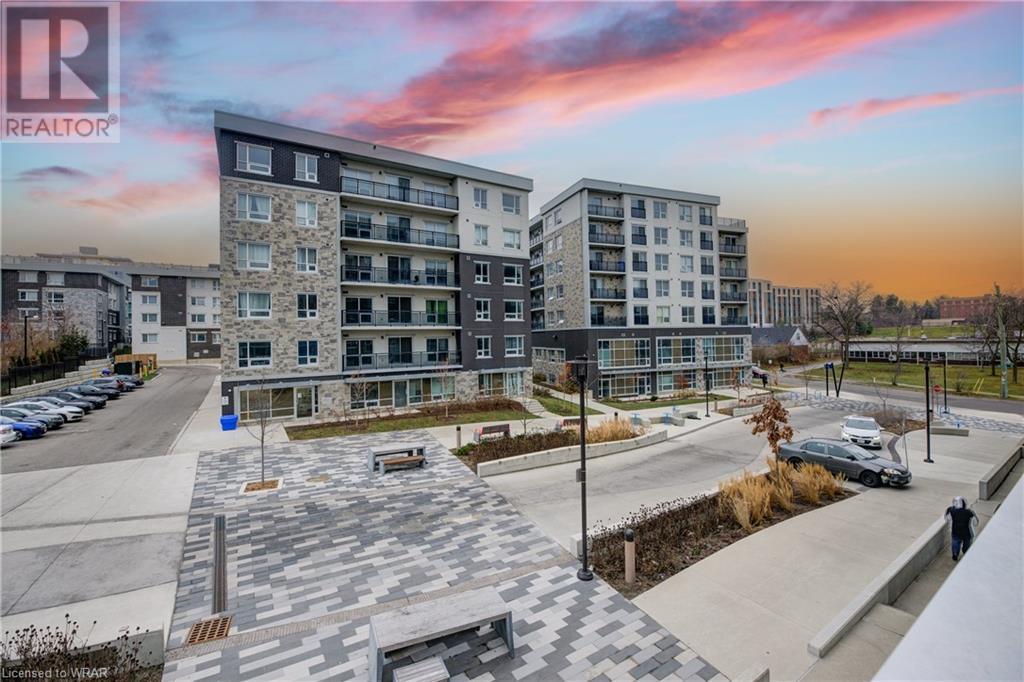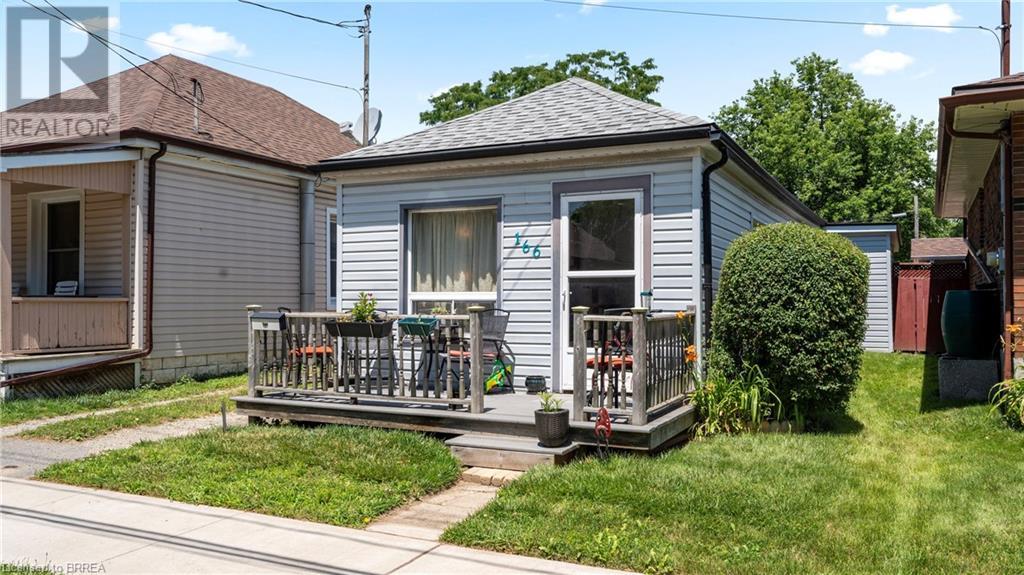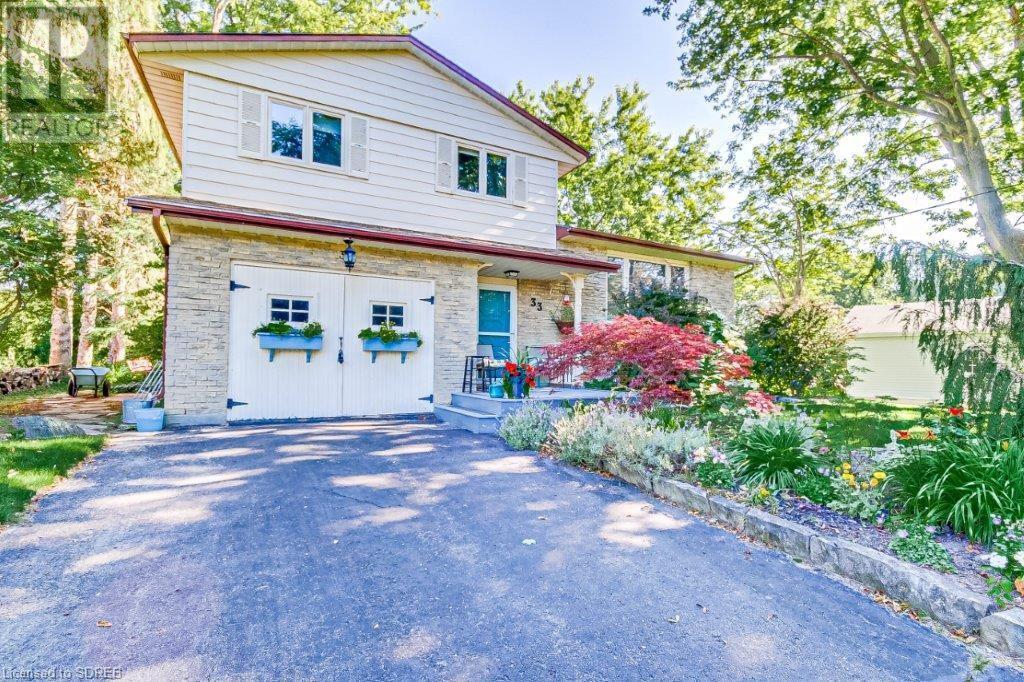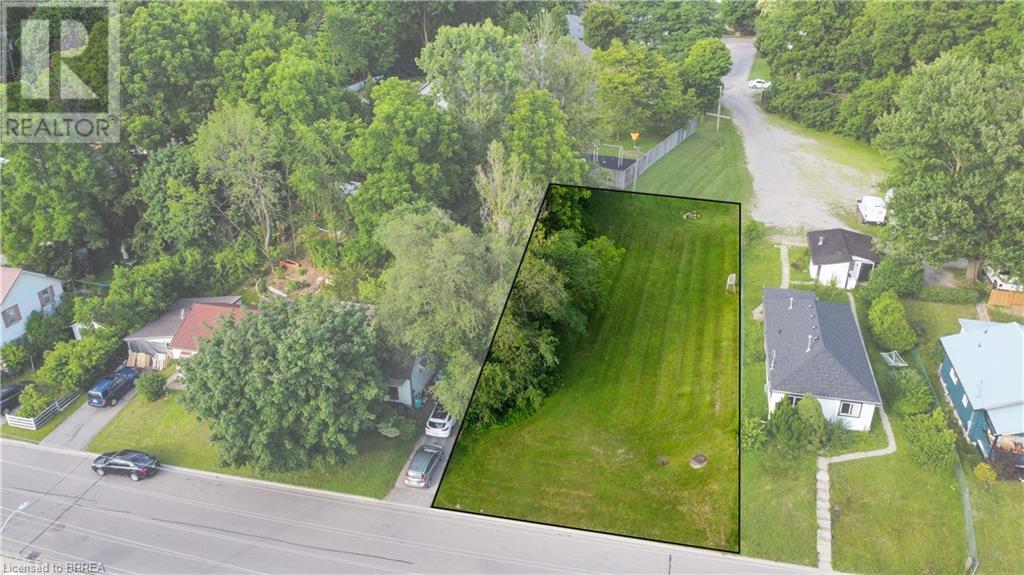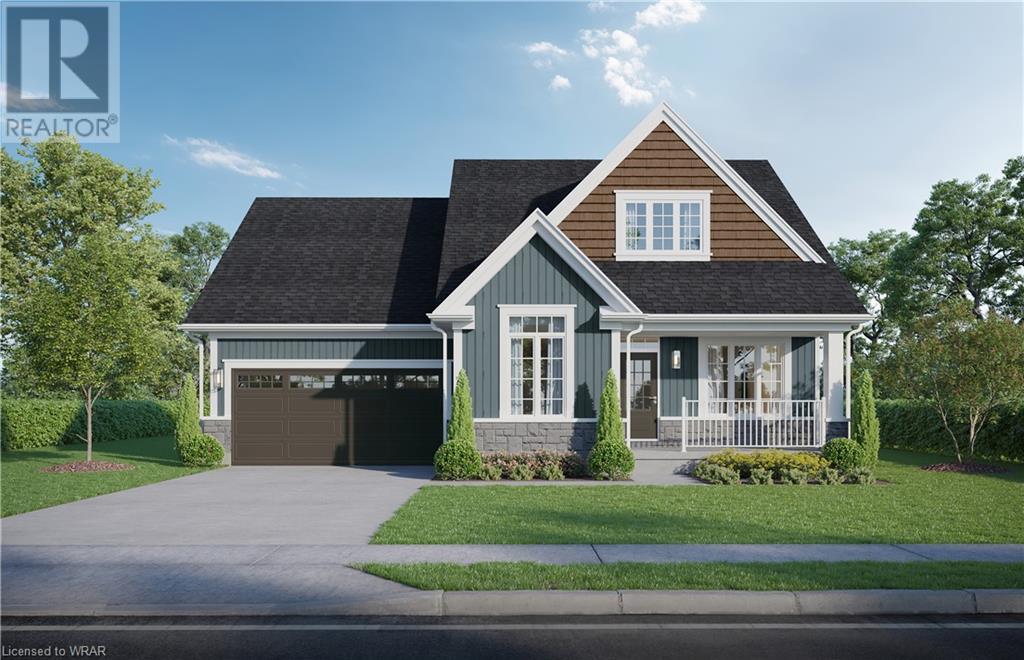41 Capron Street
Paris, Ontario
Welcome to 41 Capron. This beautifully renovated century home has many modern amenities and design features, while retaining a lot of its original charm and character. The stamped concrete walkway welcomes you to the open front porch and grand entrance. With 3 bedrooms and 2 bathrooms, this 2 storey home boasts plenty of space as well as a family-friendly layout with bright living spaces, a modern kitchen, a large living room (currently doubling as a dining area), a cozy den and laundry area, as well as dual access to the backyard. The second floor bedrooms are all large and the modern 4-piece updated bathroom features a soaker tub. The kitchen leads directly out to a covered and partially enclosed, low maintenance deck that overlooks the fully fenced backyard. Backing onto a ravine, the private backyard features seating areas for dining and entertaining, including an area for gathering around a fire or watching movies. The recently sided, oversized, L-shaped garage is insulated and has updated electrical and it wraps around to a workshop that is perfect for a hobbyist’s retreat. Be sure to take the 360 tour to see the character and charm this gorgeous home and property have to offer. (id:40058)
360 Quarter Town Line Unit# 805
Tillsonburg, Ontario
Check out this beautiful modern condo townhome in Tillsonburg! This unit has 9' ceilings throughout and features an open layout on the main floor that includes an upgraded kitchen with quartz countertops and a tiled backsplash, a flexible living/dining space, and a powder room. Upstairs you will find 3 spacious bedrooms including the master with ensuite, plus an additional 4-piece bathroom and a convenient laundry closet. Downstairs has rough ins for a kitchen sink and a full bathroom, there is also plenty of space for a large rec room and an additional bedroom as well. Outside you can enjoy the warm weather on the front porch or in the private, fully fenced backyard. The low monthly condo fee covers grass cutting, snow removal, garbage collection and more. Located close to schools, shopping, trails, eateries, and everything else that Tillsonburg has to offer. Call today for more information! (id:40058)
62 Balsam Street Unit# H201
Waterloo, Ontario
WELCOME TO YOUR NEW HOME! VACANT unit with flexible availability! Located just steps away from both WLU and U of Waterloo. This Sage III Hickory Suites Building has the one of the best locations in the complex. It has 1 bedroom with a den that could easily be transformed to a 2nd bedroom. 2 full bathrooms as well make this an ideal home for a young couple, students heading to University, or as your next investment property. The upgraded Kitchen includes granite counters, a built-in dishwasher and microwave, and beautiful subway tile backsplash and breakfast bar. The west-facing windows allow for a ton of afternoon sun! Enjoy the covered balcony for sitting out and enjoying a few rays. Quality flooring throughout. And to top it off this unit includes 1 parking spot! Book your private showing today! (id:40058)
22 Savannah Ridge Drive
Paris, Ontario
Backing onto open space this beautiful and spacious home exudes curb appeal. Located in a quiet, secure & family friendly neighbourhood in the pretty town of Paris, this well kept home is ready to move into offering neutral and pleasing decor throughout. We know you'll be impressed with the airy open layout of the main level offering generous foyer and expansive living/dining area, complete with walkout to large deck and private yard. The kitchen offers beautiful like new cabinets with ample storage and SS stove and fridge (2 years new) and features a breakfast bar as well as large dinette area. Conveniently located on the second level is a work from home office or could easily be an excellent reading area or hobby room as wel. The large primary bedroom features ensuite privileges to a spa like bathroom. Another bonus is the bright and cheerful rec room and another good sized bedroom in basement as well as laundry room. There are 2 sheds in backyard. Note that a new fence will be erected on the left side of lot as you enter through garden gate. (id:40058)
192 Cornwall Street
Waterloo, Ontario
Fantastic 2 bedroom bungalow situated in a quiet neighborhood close to schools shopping and all amenities. Filled with charm and tastefully decorated featuring a finished basement with bathroom, hardwood floors on main level, roof and most windows were recently replaced, private fully fenced back yard, steps to public transit. Shows AAA+! (id:40058)
166 Elgin Street
Brantford, Ontario
Here is your chance to own this adorable home! Renovations include mondern vinyl flooring and paint throughout. Newer kitchen as well as updated bathroom with acccessible, stand up shower. This clean, open concept home features 1+1 bedrooms and 1 bathroom. Front bonus has separate access, leading to the large, wooden front deck, perfect for relaxing with your morning coffee. Enjoy the privacy of the large, fenced in back yard with storage shed. Plenty of space for a garden and so much more. This home is centrally located and is within walking distance to downtown, shopping, schools, parks, and so much more. Only minutes from the 403. (id:40058)
33 Willowdale Crescent
Port Dover, Ontario
Welcome to your charming 3-bedroom, 3-bathroom home nestled on a ravine lot in the fantastic mature neighborhood of Port Dover. As you step inside, you are greeted by the multi level rooms that make this home unique. The spacious kitchen is perfect for both cooking up delicious meals and hosting gatherings with friends and family. The new pergola in the backyard offers a serene outdoor space to relax and enjoy the natural beauty surrounding your home. With its ideal location and wonderful features, this home is sure to be a place where unforgettable memories are made. Enjoy every moment in your cozy haven in Port Dover! (id:40058)
11 Crestlynn Crescent
Simcoe, Ontario
Backs onto the park! This charming 3+1 bedroom, 2 bath brick bungalow exudes warmth and functionality, offering ample room for the whole family. Backing onto Crestlynn Park, this home boasts a side entrance providing versatile access to both the main floor and a potential inlaw suite below. Basement has a large rec room with gas fireplace, 3 pc bath and a big bedroom with walk in closet. Recent upgrades including a brand new 3-piece bathroom, a cozy fireplace installed in 2024, elegant marble countertops & backsplash, updated eaves, gutters, flooring, blinds, front patio, shed and concrete pad (2023) and more. All the updates enhance the property's appeal and value. With its serene location on a quiet crescent and close proximity to schools and shopping amenities, this residence presents a unique opportunity for comfortable, convenient living. Experience the joys of Ontario's South Coast, with a short and pleasurable drive from major cities in southwestern Ontario. Enjoy Norfolk County's sandy beaches, golf courses, marinas, excellent fishing, water sports, nature trails, fresh produce, wineries, eateries, and so much more. (id:40058)
1921 Lakeshore Road Road
Port Rowan, Ontario
Private country estate near the shores of lake Erie! 24.6 treed acres, with approximately 5 acres cleared for new home, garage/shop, pasture area and pond. This beautiful home was built in 2018 - large vaulted ceiling with beams in the main great room featuring lots of windows, fireplace in the living area, bright white kitchen with island and dining area. Primary bedroom has a large walk in closet and en suite with tiled shower, double sinks and a soaker tub. Main floor laundry room, pantry, 2 more bedrooms and a 4 piece bath. Full basement ready for you to finish: egress windows, rough in bath, plenty of space! Detached double car garage with a workshop area at the back includes a third garage door for lawn mower or any of your toys! Large wooden front and rear decks are great for entertaining or enjoying your morning coffee in the peaceful surroundings. Deer and ducks and many other wildlife spotted on the property regularly. Enjoy the trails or sitting by the pond on this beautiful property. A homesteaders dream with a chicken coop, lots of space for gardens, fruit trees, etc. Clear a few more trees and enjoy a fantastic lake view! Close to the sandy beaches of Long Point and Port Burwell, breweries, wineries, marinas, birding and much more! (id:40058)
172 Paling Avenue
Hamilton, Ontario
This one comes with some pleasant surprises. Very rare to find a primary bedroom with an ensuite and walk in closet at this price point. This 3 bedroom, plus office, 2 full bathroom, open concept home is move in ready. Pride of ownership is evident with the updated kitchen (2023) quartz counters & backsplash, numerous pot lights, updated furnace, updated central air, updated insulation in the attic, Roof was inspected and that resulted in a portion of it being replaced in 2021, Skylights were done in 2022, New deck last year. Appliances are newer and are included. The basement is solid and dry and ready for your ideas. (id:40058)
132 Young Street
Kitchener, Ontario
What an opportunity! This grand residence, located steps from Hibner Park, checks all the boxes! It is a very rare property that has the flexibility for so many uses. With over 3500 sq ft of finished space on two levels this circa 1890 home could be easily converted back to its original splendor as a turn of the century (no not the 2000's!) showstopper. Freshly painted throughout the interior. Originally modernized in the 1980s with features such as an over engineered and oversized double car garage that features a workshop area with cabinets, countertop and sink. A second unit that is recognized by the city was added at this time as well. An ESA certificate is available showing that all knob and tube wiring has been replaced. The expansive millwork throughout has been lovingly maintained as can be seen by the many pictures and virtual tours. The main floor is truly magnificent with features such as two fireplaces and woodwork that just is not available today. This space is bathed in natural light from the many windows. Relax with friends and neighbours on the two large front porches and lush back yard. Simply fantastic! There is more...so much more. With sympathetic zoning, many investors look for the opportunity to add units for additional income but find that the lot does not support this goal. Problem solved! 132 Young Street possesses a mature and private 67 x 165 foot lot which would allow for many more units. This unique home and property demands your attention and is available for easy showings! (id:40058)
171 Sherman Avenue
Simcoe, Ontario
Discover the potential of 171 Sherman Ave, a prime vacant lot nestled in a tranquil neighborhood. Zoned R2, this versatile property offers a unique opportunity to build your dream home or invest in a flourishing community. Enjoy the peace and quiet of this established area, conveniently located near schools, parks, and amenities. Don't miss this chance to create a custom space in a beautiful, serene setting. Contact us today to explore the possibilities! (id:40058)
324 Equestrian Way Unit# 15
Cambridge, Ontario
ULTIMATE TOWNHOME LIVING: WHERE STYLE MEETS CONVENIENCE! This exquisite 3-bedroom, end-unit townhome offers over 1,770 square feet of meticulously designed living space, with every detail thoughtfully considered. Upon entering, you'll be welcomed by a spacious foyer bathed in natural light. This entryway provides access to the powder room and the open-concept living area, where the living room, kitchen, and dining area flow seamlessly into a fully fenced deck, perfect for outdoor relaxation. The main floor is ideal for entertaining, featuring a stunning kitchen with quartz countertops, stainless steel appliances, a subway tile backsplash, and an island with seating. On sunny days, enjoy your coffee on the deck, conveniently accessed through the dining space. Upstairs, you will find 3 bedrooms. The primary bedroom is bright and spacious, boasting a large walk-in closet with custom built-ins and a luxurious 4pc ensuite with quartz countertops. The other 2 bedrooms share a stylish 3pc bathroom with quartz counters and a tiled, glass-enclosed shower. Additionally, a custom built-in office space upstairs is perfect for remote work. The builder-finished basement expands your living space, featuring a recreation room, laundry facilities, and ample storage. No detail was spared when designing this space – just to name a few: a 10x10 Gazebo for shade sitting on the 13x22 pressure treated deck, an out GAS bbq hook up, 200amp panel, a rough-in for EV charger, garage heater, owned RO system, water softener, hot water heater, soft close cabinet doors and drawers throughout, Hunter Douglas 2-way window treatments, pot lighting, and more. Located just minutes from the 401, shopping, and excellent schools, and a park, this home combines convenience with elegance. Welcome home! (id:40058)
15 Cobblestone Drive
Paris, Ontario
**SOLD FIRM** Welcome to your dream home in the beautiful and historic town of Paris. This charming 3+1 bedroom, 3 bath, fully finished bungalow offers everything you need for comfortable and stylish living. Step inside to an open concept, carpet free living space that boasts hardwood floors, living room wainscoting, california shutters and a stone-faced gas fireplace, perfect for cozy evenings with the family. The kitchen is centrally located between the dining room and kitchenette; which then leads to the backyard. Updated main floor bathrooms in 2021 offer a modern touch, adding to the convenience of your private primary suite. The recently renovated (2021) basement level offers a full rec room with custom built in storage and dry bar, the fourth bedroom, an office/den and finished laundry room; not to mention the oversized storage room that could also be used as a fitness room. The professionally landscaped yard is fully fenced for your kids and pets to play safely while you enjoy the view from your stone patio or cozy covered porch. Lastly, the 2 car garage features an epoxy floor and inside entry, adding a touch of luxury and practicality. Located in an amazing, sought after neighbourhood, this home is within walking distance to schools and amenities, and just a short stroll to the historic downtown and Grand River. Don't miss the opportunity to make this beautiful bungalow your own. Some other updates; roof shingles 2015, furnace 2022, hardwood floors 2016, kitchen backsplash and wainscoting 2014, light fixtures and door hardware 2024, paved driveway 2019, garage epoxy floor 2018, backyard shed and landscaping 2018 just to name a few. (id:40058)
46 Seres Drive
Tillsonburg, Ontario
This beautiful, open concept, 2 bedroom, two bathroom, spacious and bright bungalow in the adult community of Hickory Hills is sure to check all the boxes. Walk into the large living room complete with newer laminate flooring and new large front window which lets in lots of natural light. The dining room is complete with sliding doors leads into the open eat in kitchen with hardwood floors and living room. The kitchen has a brand new high end fridge and a newer stove. Main floor laundry room has a new washing machine and is conveniently located just off the kitchen. Follow the wide and open hallway to the back of the house where you will find the two bedrooms and two full bathrooms. The primary bedroom boasts a large walk in closet, full ensuite bathroom, plus sliding doors that lead you out to the good size composite deck complete with awning. The Hickory Hills community centre is in very close proximity and provides lots of amenities and social opportunities plus has a heated outdoor salt water pool. A quick stroll across the bridge and you will find yourself at the downtown core of Tillsonburg where you will find grocery stores, restaurants, hospital and shopping to suit your needs. (id:40058)
972 Strasburg Road Unit# 7
Kitchener, Ontario
Welcome to your dream home in the highly sought-after Country Hills neighbourhood of Kitchener! This stunning end-unit townhome perfectly combines comfort and convenience in an ideal location. Step inside and be greeted by a superb main floor layout featuring a spacious living room flooded with natural light—perfect for unwinding with your favorite movie. The living room seamlessly flows into a beautiful eat-in kitchen, complete with ample counter space, stainless steel appliances, and a cozy dining area. Slide open the doors to your private, fully fenced deck, equipped with a natural gas BBQ line, making outdoor grilling a breeze. The yard offers a safe and fun space for kids to play. Head upstairs to find an open den area, bathed in sunlight, that’s perfect for a home office. This level also boasts three bedrooms and a full bathroom. The primary bedroom is a true retreat with a walk-in closet and ensuite privileges. The fully finished basement expands your living space with a rec room, a laundry area, an additional room to suit your family's needs, and a full bathroom for added convenience. Plus, the roof was newly replaced in 2023. Nature enthusiasts will love the nearby Huron Natural Area, featuring six different trails and a pond, as well as McLennan Park. This fantastic neighbourhood places you minutes from schools, parks, banks, gas stations, grocery stores, restaurants, and more. Easy access to the highway ensures a smooth commute. Don’t miss out on making this wonderful home yours today! (id:40058)
87 Histand Trail
Kitchener, Ontario
OPEN HOUSE SATURDAY July 6th 2:30-4pm. Presenting this newly constructed luxury home with a Walk-Out basement by Mattamy Homes, designed for modern living in a highly desirable neighborhood. Upon entry through the oversized double doors, you'll find a spacious foyer that seamlessly connects to an open-concept living, dining, and kitchen area. This stunning property includes 4 bedrooms, 4 bathrooms, a main level den, and a walkout basement. The kitchen features an elongated island with premium quartz countertops, perfect for entertaining. The main level, with its 9-foot ceilings, contemporary aesthetics, expansive windows, and upscale finishes, exudes elegance. Oversized patio doors from the great room open onto a sunlit deck, filling the interior with natural light. The main floor also includes a bonus den and a convenient half-bathroom. The double-car garage, with access to a mudroom and walk-in closet, enhances the home's modern conveniences. Upstairs, the 9-foot ceilings continue, providing a sense of spaciousness. This level houses 4 bedrooms, a main bathroom, and two ensuite bathrooms. The generously sized primary suite features a walk-in closet and a luxurious 5-piece ensuite with a standalone tub, dual sinks, quartz countertops, and premium cabinetry. Bedroom 3 has a private 3-piece ensuite, and the spacious second-floor laundry room offers convenience and practicality. The basement is ready for your personal touch, whether for additional living quarters or a recreational area, and includes plumbing rough-ins for a future bathroom. Strategically located with easy access to parks, the famous Huron conservation area, RBJ sports complex, schools, retail, dining options, and Highway 401, this home is also near upcoming developments like a library and community center. Don't miss the chance to own this exquisite home that embodies modern comfort in a welcoming community. (id:40058)
79 Werstine Terrace
Cambridge, Ontario
Nestled in a family-friendly neighborhood, this beautifully upgraded 3-bedroom, 2+1-bathroom gem offers modern comforts and timeless charm. 4 reasons why you'll love this property include: #1: INTERIOR FEATURES: The Updated Kitchen is perfect for the home chef, featuring modern appliances and ample counter space. The finished Basement is complete with a rec room, a small office nook, an additional bathroom, and plenty of storage. The primary bedroom boasts vaulted ceilings and bathroom access that is bathed in natural light from the skylight above. #2: BACKYARD SANCTUARY: Enjoy the fully fenced backyard, ideal for children and pets. Perfect to relax or entertain on the spacious back deck. #3: LOCATION, LOCATION, LOCATION! Conveniently situated close to the 401, Hespeler Village, many different school options and just a short drive to all the amenities you could need. #4: LOTS OF UPGRADES INCLUDE: Insulated Garage Door (2023), Back Deck (2021), Hot Water Heater - Rental (2021), Windows (2020), Roof (2017), Front Door (2015). This home combines modern updates with a fantastic location, making it a perfect choice for families or anyone looking for a comfortable and stylish living space. Don't miss out on this wonderful opportunity! (id:40058)
57 Strange Street
Kitchener, Ontario
Charming 4-bedroom home in a prime Kitchener location. Discover the perfect blend of classic charm and contemporary updates and amenities in this beautiful 4-bedroom, 2-bathroom home, ideally situated in one of Kitchener's most desirable neighborhoods. Just a minute away from Cherry Park and the Iron Horse trail and within walking distance to Victoria Park, downtown Kitchener, and Belmont Village and all they have to offer. As you step inside, you are greeted by the timeless beauty of original trim and woodwork. Your eyes are then drawn to the addition at the rear of the house featuring a gorgeous kitchen, complete with stainless steel appliances, an oversized island that doubles as a breakfast bar, plenty of storage and an abundance of natural light from the large windows and walkout to the deck. The deck has a gas line for a BBQ and the yard is perfect for hosting friends and families before heading to one of the many events that happen in the area. The rest of the main floor consists of a dining room and a large living room, both of which have lots of windows and the original trim work. There is also a convenient two piece bathroom. Upstairs, the primary bedroom is the other benefit of the addition. Boasting a vaulted ceiling, two large closets, and an additional walkthrough closet, providing ample storage space. The lovely five piece cheater ensuite has heated floors, ensuring comfort and warmth year-round. The finished attic provides a large flexible loft space that you can use to suit whatever needs you have. It also has additional storage space which always comes in handy. The unfinished basement has a rough-in bathroom and provides space for future growth. With its classic appeal, modern upgrades, and unbeatable location, this home is a rare find. Don't miss out, book your showing today! (id:40058)
2797 Red Maple Avenue Unit# 26
Jordan Station, Ontario
Indulge yourself with this brand new, 2056 square foot bungaloft. Where luxury meets convenience and tranquility in the heart of Jordan Station. This stunning home boasts 3 beds, 3 baths, a den, and a versatile flex space on the main floor, perfect for an office or an additional bedroom. Every inch of this home is crafted for comfortable, carefree living. Immerse yourself in the spaciousness of this carpet-free sanctuary, featuring premium engineered hardwood floors that exude both style and durability. With a well-thought-out standard features package, this brand new home offers a canvas for you to customize and personalize to your heart's desire. You will have the opportunity to choose from 1 of 3, main floor layouts, and up to 7 exterior colour palettes, allowing even more flexibility to personalize the space to your specific needs. From flooring to finishes, the choice is yours to make, ensuring that every detail reflects your unique taste and style. Nestled amidst multiple vineyards in wine country, this residence offers a serene ambiance with golf courses and hiking trails beckoning just moments away. Whether you're a downsizer, retiree, empty nester, or a growing family seeking a peaceful retreat, this home caters to your lifestyle needs. Turnkey and ready to embrace, The Monarch model promises a blend of elegance and practicality, inviting you to savor the joys of effortless living. Don't miss your chance to experience the epitome of refined living in Jordan Station. (id:40058)
234 Mount Pleasant Street
Brantford, Ontario
Welcome to 234 Mount Pleasant St, nestled within the prestigious Lion's Park Estate of Brantford. This exquisite Bungaloft style home epitomizes modern elegance and thoughtful design, offering a spacious sanctuary for discerning homeowners. The attractive front elevation is just the beginning. Step in and be greeted by the heart of the home - a large kitchen exuding warmth & sophistication. Adorned with an oversized island, it invites gatherings & culinary adventures, while its two-toned design & quartz counters elevate both style & functionality. Adjacent, the dining room beckons for intimate meals & lively conversations, creating a seamless flow for entertaining friends & family. The grand room, with its cathedral ceiling, bathes in natural light, offering a calming living space, with sliding doors to a covered deck. The Primary Bedroom is located on the main floor & features a large walk-in closet. Additionally, the 5-pc En-Suite w/ a stand-alone soaker tub, glass/tiled shower & double sinks on quartz countertop, a tranquil & relaxing retreat. The main floor's versatility extends to a welcoming foyer, a cozy second bedroom, or den, 4-pc bath & a handy laundry room. 9ft Ceilings on main floor. The double car garage leads into a super convenient tiled Mud Room with double door closet. Ascend to the loft level, where two generously sized bedrooms await along with a 4-pc bathroom, providing ample space for family and visitors alike. Throughout, ceramic tile accents the bathrooms, mudroom & laundry room, while engineered hardwood flooring graces the kitchen, dining & grand room, enhancing the home's timeless charm. With an unfinished basement boasting 9-foot ceilings, endless possibilities await to tailor this space to your desires. This home, meticulously crafted with attention to detail, offers a harmonious blend of elegance & comfort—a true haven for those seeking refined living in a welcoming community. *Some photos have been virtually staged.* (id:40058)
3984 Hamilton Road
Dorchester, Ontario
Live life on the water! This historic home boasts a charming charisma along the serene Thames River, set on over half an acre with a private pathway leading to its tranquil shores. Step through the welcoming covered porch into this two-story abode, where the main floor welcomes you with its original character intact: think stained glass accents, tall baseboards, trim details, and lofty 10-foot ceilings! This homes generously sized rooms seamlessly connect, flowing from the foyer to the family room, dining area, 2 piece bathroom, and the inviting eat-in kitchen. Tucked away lies a delightful four-season sunroom, offering a picturesque view of the backyard deck and lush surroundings—ideal for a productive workspace or simply a place to sit and enjoy the sunset. Upstairs, discover three inviting bedrooms and a spacious four-piece bathroom featuring a luxurious jacuzzi tub and convenient laundry. Outside, the sprawling rear yard plays host to two additional sheds, including a sizeable workshop for your projects and storage needs. Recent updates, including wiring and insulation in 2018, alongside newer windows, shingles, ensure modern comfort while preserving the home's timeless allure. This property is zoned for Office/ Residential (OR) with various opportunities. Don’t miss your chance to embrace the serenity of riverside living and get away from the hustle and bustle of city life! (id:40058)
36 Mohawk Drive
St. Catharines, Ontario
Welcome to 36 Mohawk Dr. This stunning home is a commuter's dream, located just two minutes from the QEW exit. Featuring three spacious bedrooms and one and a half modern bathrooms, this home is perfect for those who value both convenience and comfort. One of the main highlights of this home is the oasis of a backyard, the beautiful deck with log lasting vinyl floors are perfect for enjoying your morning coffee or hosting weekend BBQs. The solar-heated in-ground pool is an added bonus, providing a relaxing retreat for those hot summer days. Plus with the gorgeous white vinyl fence you can enjoy the privacy. The kitchen is another dream, with granite counters and top-of-the-line stainless steel and black appliances included. Don't miss out on the opportunity to call this wonderful home yours. (id:40058)
35 Brock Street
Woodstock, Ontario
35 Brock Street, built in 1921, meshes Century Home charm and character with current day vibe and functionality. This solidly built 3 bedrooms, 2.5 bath home is located in a rejuvenating neighborhood steps from Victoria Park close to downtown Woodstock. The main level features original casing and trim along with modern day pot lighting and vinyl floor within the bright and spacious open concept living room, kitchen and dining area. The main level also includes the updated 2pc bath and mudroom / laundry room. The second level features a spacious primary suite with walk-in closet and 3pc ensuite. Two further bedrooms and a 4pc bath complete the second level. It’s hard to find a Century Home with so many updates: Electrical update with 200amp panel in 2019; plumbing updated in 2022; new windows on main and basement levels in 2022; new kitchen with leathered quartz countertops in 2024; new flooring throughout; new roof, eaves and fascia in 2023; and so much more. Be sure to book a viewing today as this home may be gone tomorrow!! (id:40058)
Interested?
If you have any questions please contact me.


