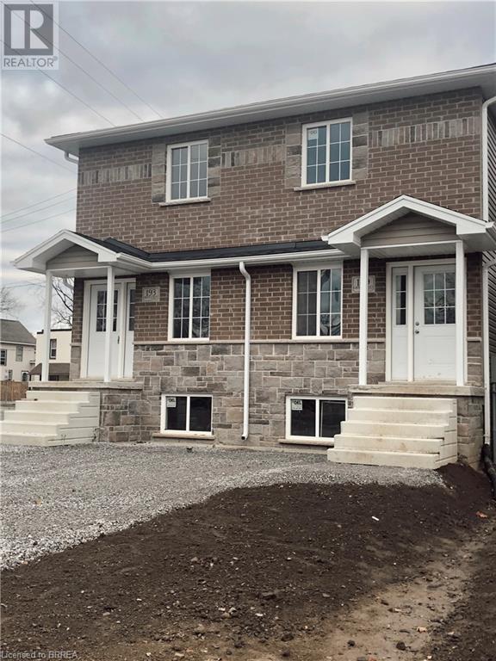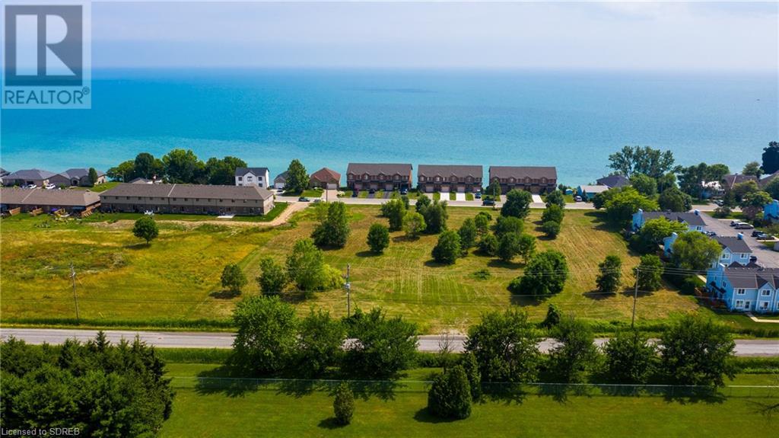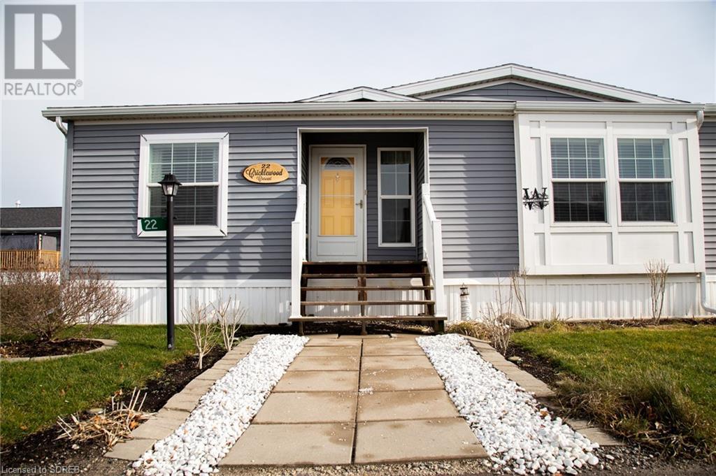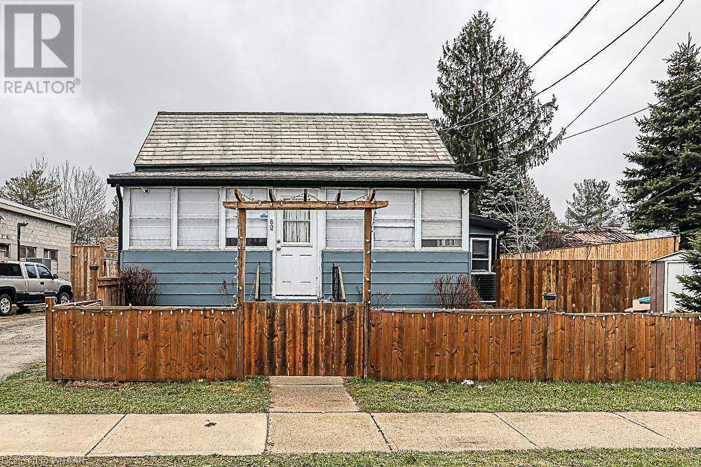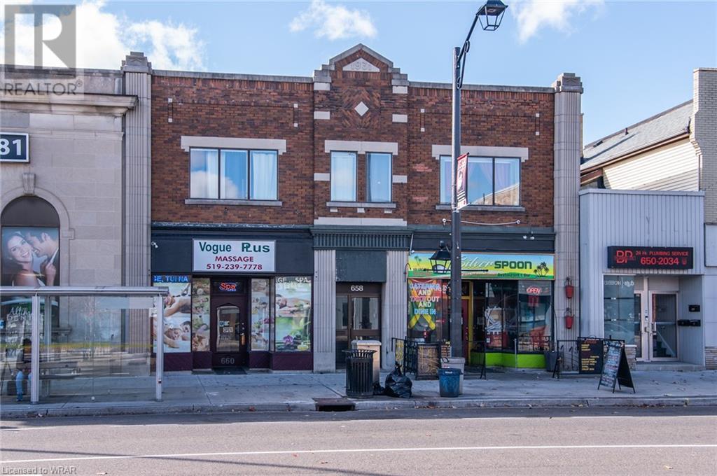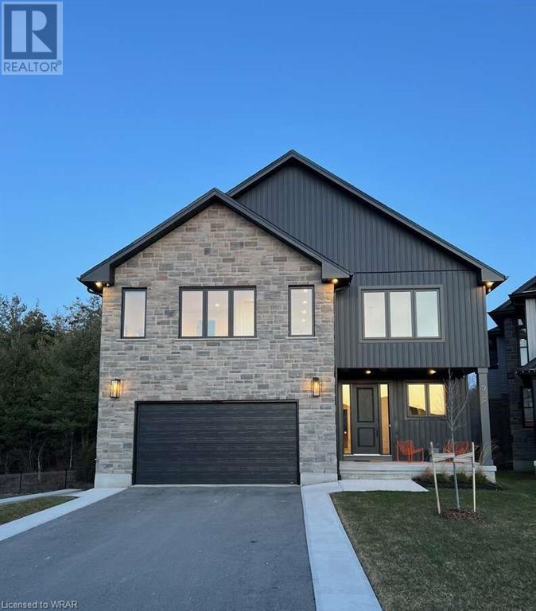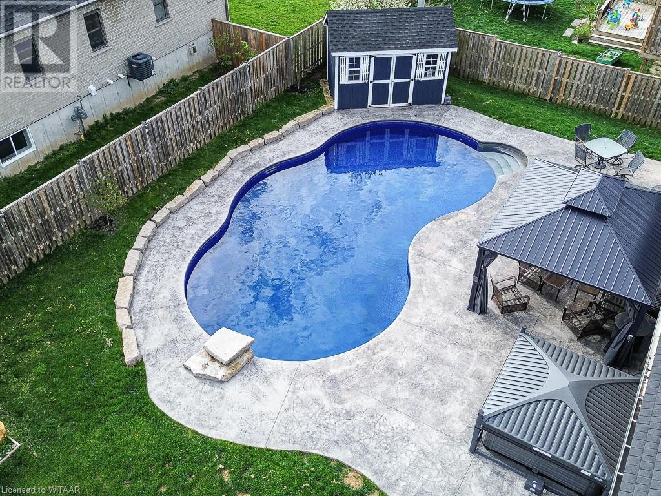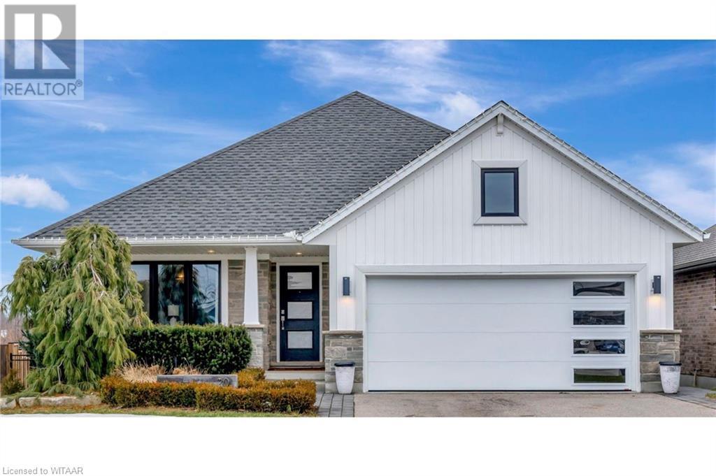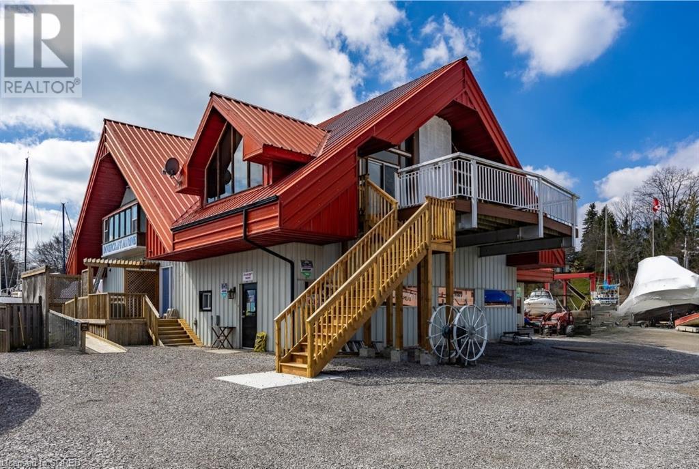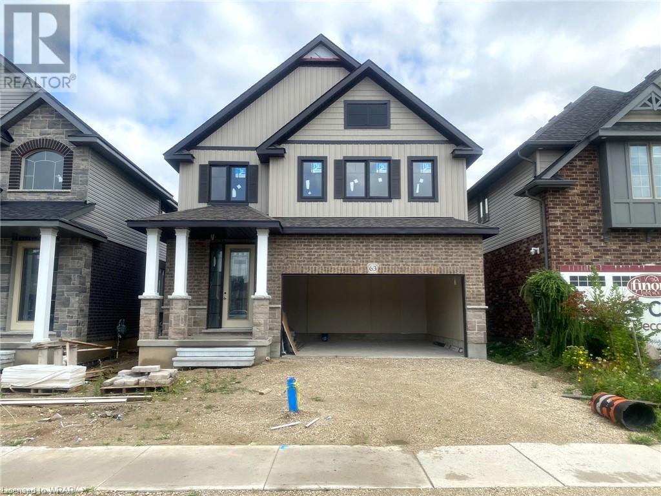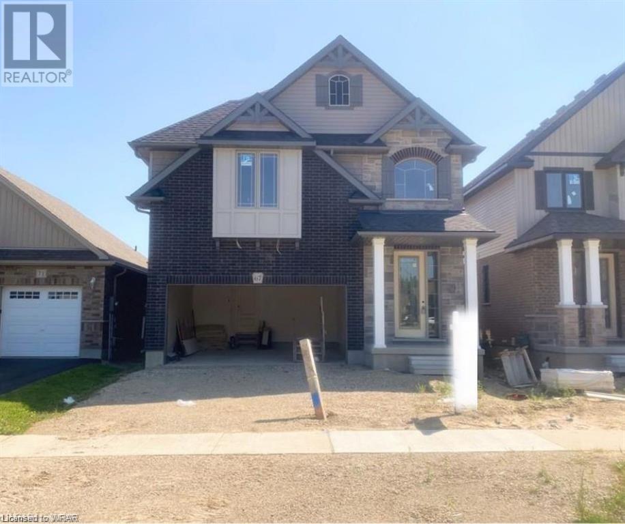165 Grove Street
Simcoe, Ontario
Welcome to 165 Grove Street. TO BE CONSTRUCTED. Upon entering this residence, you'll step into an open-concept living space that seamlessly transitions into a well-lit kitchen, leading you to a spacious, brand-new back deck. The entire home features engineered flooring. You'll find abundant natural light thanks to pot lighting and large windows. The main floor is also equipped with a 2-piece bathroom and a laundry area for your convenience. Moving to the second level, you'll discover two generously sized bedrooms and a generously proportioned 4-Piece bathroom. The listing price reflects an unfinished basement. For additional price, you have the option to have the basement finished, which will offer a recreational room, a third bedroom, and another 3-piece bathroom for your comfort. This freehold semi-detached property presents a unique opportunity to be the first occupant! Tarion warranted, it's conveniently situated near parks, trails, and just a short drive away from both Port Dover and Turkey Point. Please note that the images shown are representative of a previous project and do not depict the current unit, which is nearing end of construction anticipated completion in September of 2024. (id:40058)
38 New Lakeshore Road
Port Dover, Ontario
Rare Development Opportunity in Port Dover! This amazing 2.84 Acre lot zoning allows for the construction of up to 29 units. This sought after location is within the Town boundaries and borders both New Lakeshore Road and Brown Street and is close to the lake and marina and golf course with a short walk to the beach and downtown. Port Dover is booming! Don't miss out! Call Today! Check out the virtual tour! (id:40058)
22 Cricklewood Crescent
Nanticoke, Ontario
One of Norfolk County's hidden gems, The Shelter Cove Year-round Waterfront Community is just a short walk to the lake and beside Selkirk Provincial Park. Although it's a very quiet area in a peaceful rural setting, you are under 20 minutes to shopping, the Hagersville hospital, Port Dover and under an hour to Hamilton. At 22 Cricklewood Cres. you'll have all the conveniences of traditional living in a spacious Bungalow with main floor Laundry and an open floor plan, plus the included benefits of grass cutting and snow removal, a community outdoor pool, available owner-only rental boat slips and a large future Clubhouse. It is a former model home that is fully drywalled, has 2 Bedrooms, a Den, and 2 full Bathrooms with a cozy gas fireplace in the centre of the Living area. At just over 1300 sq ft you have plenty of space to either live comfortably for the season as a vacation home, or as your permanent residence like many of your neighbours do. Come see for yourself why you should live Here! (id:40058)
82 Main Street
Woodstock, Ontario
Welcome to 82 Main St.This is a bungalow with loads of investment opportunities. This home has 3 kitchens, 3 full baths and loads of Parking.There are 2 bedrooms in the front of property with separate entrance, and one large primary at the back of the home. With C4 zoning there is so many uses for this one! Rent out the front of the house and live in the back or rent out both. There's an ample fully fence yard and a massive 25' x 25' heated, insulated hut in the private rear yard. The hut has its own 400amp service, with a full washroom, and kitchen. There is a large gate to access the yard and for larger vehicles to access the back parking. Have a business or looking for some extra income from your home? This one has options. (id:40058)
35 Esseltine Drive
Tillsonburg, Ontario
Welcome to this impeccably maintained Marlborough B bungalow nestled within the adult community of Baldwin Place - offering the perfect blend of sophistication and comfort. As you step inside you will be greeted by the timeless elegant kitchen complimented by stainless steel appliances all centered around a spacious kitchen island that invites both culinary adventures and casual gatherings. The heart of the home extends into the family room with a cozy gas fireplace creating a warm ambiance for relaxation and entertainment. Retreat to the serene ensuite, boasting a luxurious walk-in shower and spacious walk-in closet. Conveniently located off the garage you will find the laundry/mud room providing practicality for daily routines. You will also find a second bedroom and bathroom on the main floor. Descend to the finished basement where a welcoming bar area beckons for socializing and indulgence. In addition, the basement has a bathroom, a finished bonus room, a craft nook plus ample storage. Purchase of this property includes the use of the Community Rec Centre. Buyers accept and acknowledge a one time $1000.00 transfer fee plus an annual fee of $450.00. (id:40058)
660 E King Street East Street E
Cambridge, Ontario
Fantastic investment opportunity in the heart of Preston. A well-maintained mixed-use building with quality, long term residential and commercial tenants make this a true turn-key future. Current cap rate approx 5.6% with a market rate closer to 8% after future tenant turnover. With 4 residential units and 2 commercial, this building offers a good mix of income streams with great upside potential. 2 - two bedroom units and 2 - one bedroom units on the upper levels. Main floor commercial with great street exposure and long-term leases. Potential for additional storage income. Parking for 3 vehicles out back. Schedule a viewing today! (id:40058)
38 Mcintyre Court
Guelph, Ontario
For more info on this property, please click the Brochure button below. This home is 3899 sqft with an additional 1400 sqft of fully finished basement area. It features an impressive 2 storey foyer, 9ft main floor ceilings, large 2 car garage, a generous kitchen with a large island, bar fridge, modern custom cabinets, 48 inch range, 2 appliance garages, open concept dinette and great room, 4 bedrooms on the second floor as well as 2 in the basement, den on main floor with custom built in cabinetry, a gallery located on the second floor. As well as custom shelving with doors in the mudroom, wide plank hardwood throughout main and second floor, large concrete tile gas fireplace, upgraded modern light fixtures, plumbing fixtures, tile, granite, vanities, security system with cameras, water softener and reverse osmosis system, and motorized blinds. The Master has a see through fireplace, 20ft walk-in closet and a stunning ensuite, featuring a 11ft wide, 2 rain head shower and 9ft vanity. (id:40058)
19 Cynthia Avenue
Mount Elgin, Ontario
Welcome to 19 Cynthia Ave in Mt. Elgin! Nestled between Ingersoll and Tillsonburg, this vibrant community offers easy access to the 401 and is just around the corner from Oxford Hills Golf and Spa. Step into this charming bungalow boasting a spacious layout that's perfect for one-floor living. The fully finished lower level features two bedrooms with walk-in closets, a full 4pc bathroom, and an office or workout area. The main floor dazzles with its open concept design, showcasing a living room with a cozy gas fireplace, a dining area, and a recently updated white kitchen with a stylish grey island and stunning granite countertops. Elegant lighting and large tiles throughout add a touch of luxury. You'll find another full 4pc bath, a bedroom or den, a convenient laundry closet, and a primary bedroom with a 3pc ensuite bath completing the main floor. Situated on a generous corner lot, this home offers ample parking with space for four cars in the driveway and room for two more in the attached garage. Enjoy peace of mind with a new steel shake roof installed last year, backed by a 50-year warranty, and a full Generac backup power system. Step outside to your backyard oasis featuring a 20x40 saltwater, heated pool surrounded by stamped concrete decking and a covered gazebo area for relaxation. As the sun sets, unwind in the hot tub under the automatic roof. There's still plenty of yard space for kids or pets, along with two sheds for pool equipment and lawn tools storage. Don't miss out on this summer, make this purchase today! (id:40058)
20 Nancy Court
Tillsonburg, Ontario
Situated on a pie-shaped lot on a quiet Court on the convenient North edge of Tillsonburg you will find this beautifully designed 4 bedroom, 3 bathroom bungalow. Impressive and functional the main floor of this home features a stunning greatroom with vault ceiling, large windows and gas fireplace. The kitchen is functionally designed and features white cabinetry and quartz countertops, a large island, a pantry and stainless steel appliances. There are 3 main floor bedrooms, an ensuite bathroom and walk-in closet in the primary bedroom, a 2nd bedroom beside the main floor bathroom and a front bedroom currently being used as a home office. The mudroom hosts the laundry facilities with stackable washer/dryer and built-in storage cabinets. The basement is finished with a huge family room, a bright bedroom, a 3-pc bathroom and ample storage space. This home has gorgeous landscaping, a spacious deck, patio with firepit, a fully fenced yard and a hot tub. Come and take a look at what 20 Nancy Court offers. A quick closing can be accommodated. (id:40058)
15 Jaylin Crescent
Port Dover, Ontario
Situated on 2+ acres with an impressive 500+ feet of water frontage on Black Creek (made up of 3 individually deeded lots). Boasting convenient access to Lake Erie via a short boat ride, this property beckons boaters who wish to have drive up access to their boats. Recently updated board walk and pedestals (Hydro/water supply for slips). Travel lift boat well, yacht slip (75' x 22'), 32 large boat slips all complete with hydro and water connections, as well as ample space for winter storage of 125 boats. This property presents a unique prospect for investors and enthusiasts alike. Possibilities may include: dockaminium with clubhouse, personal barndominium residence (with docks for 32 of your friends), multi-residential development or devolop each lot individually. Impressive 1870 sqft residence/clubhouse on the upper level with soaring cathedral celings includes open concept great room, kitchen and dining area, three bedrooms including the crews quarters on the north west wing , 4 piece and 2 piece bathroom . Boast a 3200 sqft heated shop with 20'x20' power door & 27' ceiling, 800 sq ft retail/garage space with power door and office. 2 marina washrooms with showers. Includes a marine travel lift, Conolift hydraulic boat trailer, Case 35A tractor with L340A loader, 2 overhead cranes, blocking and stands for storing boats. Whether you're seeking a marine business or an investor eyeing potential future development, this property presents an enticing opportunity not to be overlooked. Check out the virtual tour and book your viewing today (id:40058)
63 Country Club Estates Drive
Elmira, Ontario
ANOTHER gorgeous FINORO custom built home! This enlarged Glendale plan offers an open concept floorplan and 4 upper level bedrooms! Imagine moving into a superior quality home without having to wait over a year for it to be completed? This modern family sized home has something for everyone in your growing family. The main floor is lit up with 22 potlights! You are going to fall in love with the spacious kitchen offering both electrical and gas hook ups for your stove, a breakfast bar in the peninsula, and a large pantry cupboard. The formal dining room offer offers a walkout to your future sundeck. Just wait until you see what's upstairs! A primary bedroom suite with your own large walk-in closet and a gorgeous 3 piece ensuite equipped with a tile and glass door shower measuring 4'10 by 3'1. But wait...there's more! The home offers a large unfinished basement complete with a rough-in for a 4 piece bathroom and room for 2 additional bedrooms and a large Recreation room all brightened by 3 large windows. Other finishing touches and upgrades include quality windows and doors by Jeld Wen, a 200 amp hydro service, a Fantech air exchanger, central air conditioning, paved asphalt driveway and so much more to see! If you make a wise purchase here, you still have time to select some of the interior finishings for this home! The photos attached to this listing are taken from a recently completed sale on Snyder Avenue with the intent to give you a sense of the quality and style that this home will be finished with. (id:40058)
67 Country Club Estates Drive
Elmira, Ontario
Imagine moving into a custom built, superior quality FINORO home without having to wait a year for it to be completed? This popular Carlysle model is situated on a beautiful 35 foot lot. This modern, open concept home has something for everyone in your growing family. The main floor is illuminated with 17 potlights! You are going to fall in love with the chef's delight kitchen. Appointed with a large island complete with a breakfast bar and undermount stainless steel sink. Quality cabinetry with soft close doors and a single wide pantry cabinet. The long combination dining room / great room offers a walkout to your future sundeck. To complete the main floor there is a rear entry mudroom with double closet and a powder room with a pocket door access! Just wait until you see what's upstairs! A primary bedroom suite with your own large walk-in closet and secondary double closet with access to a gorgeous 3 piece ensuite equipped with a tile and glass door shower measuring 4'10 by 3'1. But wait...there's more! An upper level family room with a large window and several potlights. Gorgeous ceramic tiles will adorn the foyer, main hallway, kitchen, great room and dining room. The unfinished basement awaits your personal ideas. It offers a 3 piece bathroom rough-in and a recreation room with 2 amazing oversized windows. Other finishing touches include quality doors and windows by Jeld Wen, a 200 amp hydro service, a Fantech air exchanger, central air conditioning and so much more to see! The photos attached to this listing are taken from a recently completed sale on Snyder Avenue N with the intent to give you a sense of the quality and style that this home will be finished with. (id:40058)
Interested?
If you have any questions please contact me.
