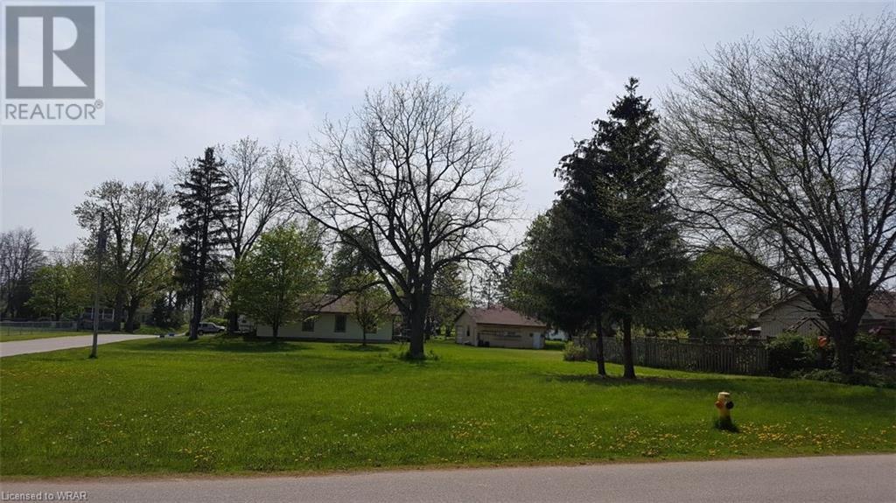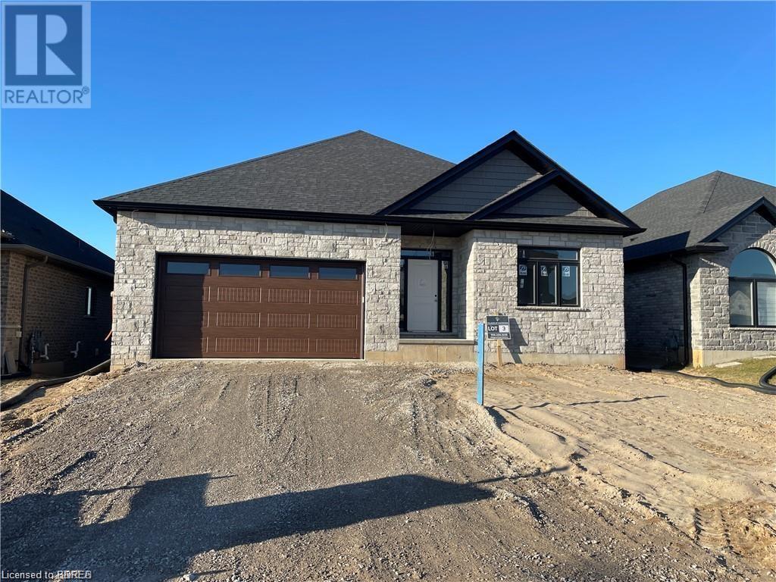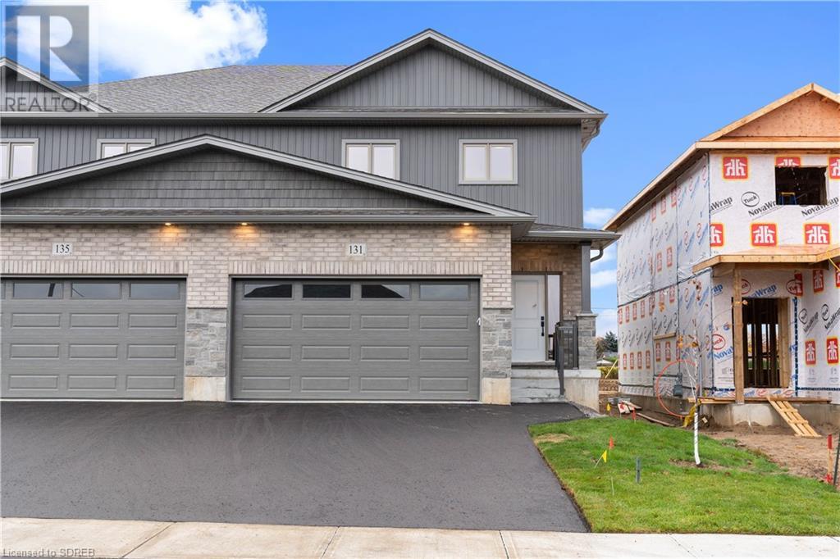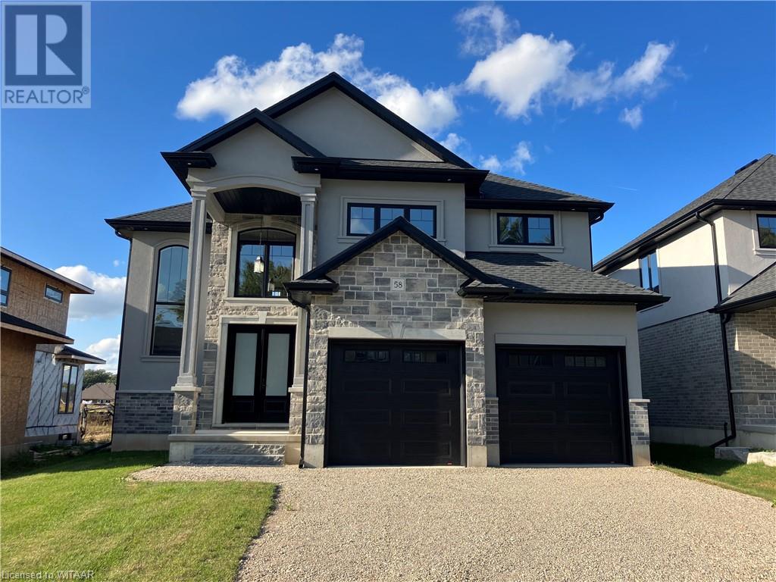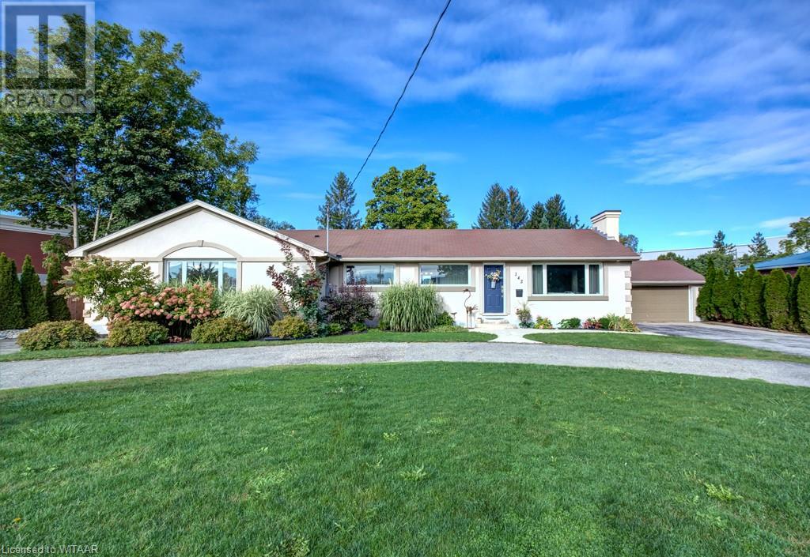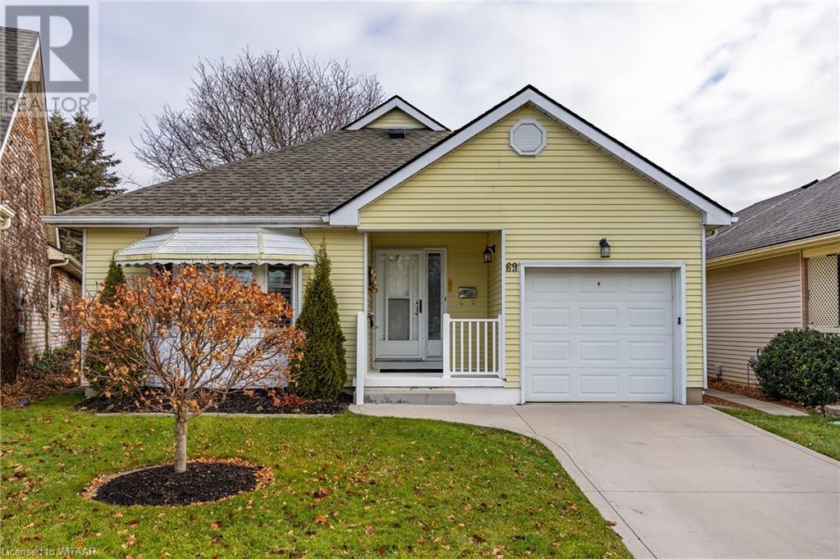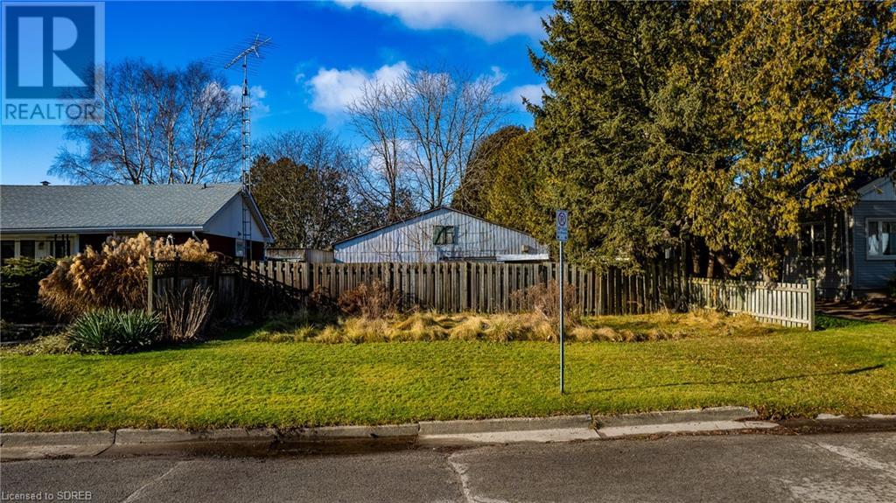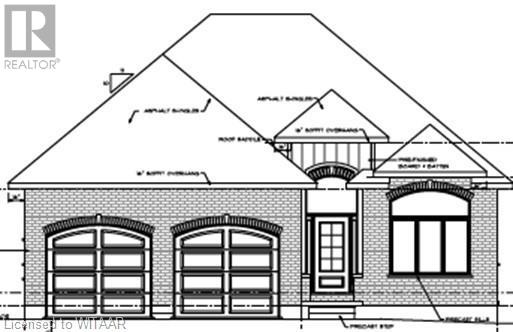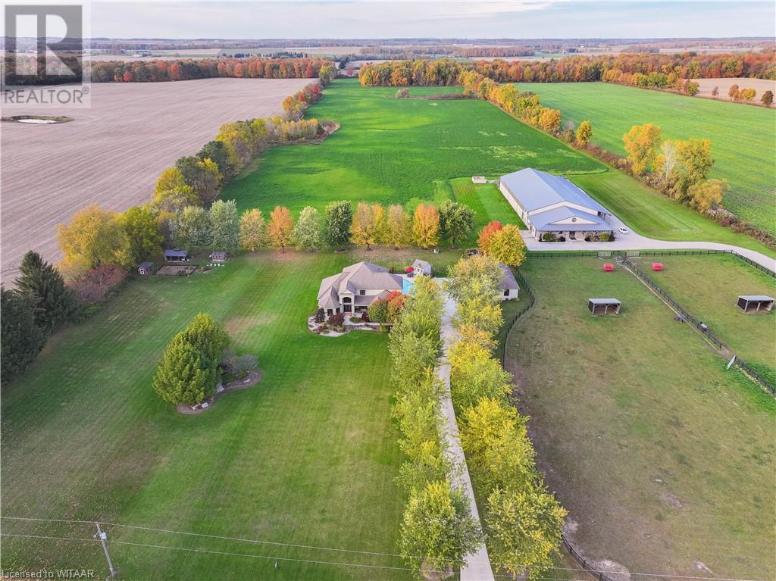215 Church Street
Wardsville, Ontario
Large, double wide, prime building lot to build your custom home, great location in the small town of Wardsville, 15 minutes from the 401, lot size is 132 feet frontage x 110 feet deep, walking distance to nearby amenities, close to Middlesex Alliance Four Counties Hospital, short drive to Wardsville golf club and restaurant, gas, hydro and water at lot line (id:40058)
107 Gibbons Street
Waterford, Ontario
Exquisite Custom Walkout Bungalow with Attached Garage in Villages of Waterford: Discover the Ryerse II, a stunning 1,709 sq ft home featuring a covered front portico & large welcoming foyer that leads into an open concept kitchen, dining area & great rm. Enjoy seamless indoor-outdoor living with direct access to a spacious covered deck. The kitchen is a chef's dream, showcasing custom cabinetry w/ convenient pot & pan drawers, pull-out garbage/recycling bins, soft-close cabinet doors & drawers, an expansive island with a breakfast bar & a generous walk-through pantry & laundry rm with custom cabinetry. The main living areas & bathrms have luxurious vinyl plank flooring. Bdrms have carpet flooring. This remarkable residence offers 2 bdrms & a den, 2 full baths & a convenient main floor laundry. With 9 ft ceilings on the main floor, the space feels open & airy. The master bdrm is a serene retreat, complete with a walk-in closet & a spa-like 4-piece ensuite boasting a beautifully tiled shower. Included in this exceptional home is an attached garage with an 8 ft door, providing ample space for your vehicles & storage needs. The basement is awaiting your personal touch, with its expansive layout, patio doors leading to rear yard, large windows that flood the space with natural light & a rough-in for a future bathrm. Additional features of this remarkable property include front & rear landscaping, central vacuum rough-in, central air conditioning, tank-less hot water system, contemporary lighting fixtures, pot lights & quartz counters in Kitchen & bathrooms on the main floor. The brick & stone exterior exudes elegance & charm, adding to the overall appeal of this masterpiece. Rest assured with the peace of mind that comes with a New Home Warranty. NOTE: Plans & amenities are subject to change at any time without warning. Actual front & rear elevations may differ. Licensed Salesperson & licensed Broker in the province of Ontario have a vested interest in the Vendor Corp. (id:40058)
135 Gibbons Street
Waterford, Ontario
Exquisite Custom Bungalow with Attached Garage in Villages of Waterford: Discover the Ryerse II, a stunning 1,709 sq ft home featuring a covered front portico and large welcoming foyer that leads into an open concept kitchen, dining area and great room. Enjoy seamless indoor-outdoor living with direct access to a spacious covered deck. The kitchen is a chef's dream, showcasing custom cabinetry with convenient pot and pan drawers, pull-out garbage/recycling bins, soft-close cabinet doors and drawers, an expansive island with a breakfast bar and a generous walk-through pantry and laundry rm. The main living areas and bathrooms have luxurious vinyl plank flooring. Bedrooms have carpet flooring. This remarkable residence offers two bedrms plus a den, two full baths and a convenient main floor laundry. With 9 ft ceilings on the main floor, the space feels open & airy. The master bedroom is a serene retreat, complete with a walk-in closet and a spa-like 4-piece ensuite boasting a beautifully tiled shower. Included in this exceptional home is an attached garage with an 8 ft door, providing ample space for your vehicles and storage needs. The basement is awaiting your personal touch, with its expansive layout, large windows that flood the space with natural light and a rough-in for a future bathrm. Additional features of this remarkable property include front and rear landscaping, central vacuum rough-in, central air conditioning, tank-less hot water system, contemporary lighting fixtures and pot lights throughout. The brick and stone exterior exudes elegance and charm, adding to the overall appeal of this masterpiece. Rest assured with the peace of mind that comes with a New Home Warranty. NOTE: Plans and amenities are subject to change at any time without warning. Actual front and rear elevations may differ. Licensed Salesperson and licensed Broker in the province of Ontario have a vested interest in the Vendor Corp. (id:40058)
131 Amber Street
Waterford, Ontario
Get ready to fall in love with The AMBROSE-RIGHT, the NEW SEMI-DETACHED 2-STOREY with Attached DOUBLE CAR Garage and 1 BDRM LEGAL SUITE: Located in Villages of Waterford! The AMBROSE-Right plan has 1,775 sq ft and starts with a covered front porch and large foyer leading to your open concept kitchen, dining nook and great room. Your new Kitchen boasts custom cabinetry w/ pot and pan drawers, pull out garbage / recycle bins, soft close cabinet drawers and doors, island, quartz counters, breakfast bar and pantry. Luxury vinyl plank flooring is featured throughout the entire main floor and upper level bathrooms and laundry room. This home offers 3 bedrooms, 2.5 baths, upstairs laundry room with sink, 9 ft ceilings on main floor and 8 ft basement. Large Primary Bedroom has 4-pc ensuite with tub / shower & walk-in closet. There is an attached DOUBLE CAR garage with 8 ft high door. The Basement has been developed with a 1 BDRM LEGAL SUITE with income potential and features in-floor heating, full kitchen / living room, bedroom and a 4-pc bath. Basement has luxury vinyl plank in kitchen / living room, bath and laundry room & carpet in bedroom. Includes: front and rear landscaping, forced air furnace central air conditioning for main & upper level, central vacuum rough-in, tankless hot water, contemporary lighting, pot lights, brick / stone / vinyl exterior & New Home Warranty. No rental equipment! Fibre Optics, Programmable Thermostat and enough room for 4 Parking spaces (2 spaces in garage and 2 spaces on driveway). Licensed Salesperson & Licensed Broker in the Province of Ontario have interest in Vendor Corp. (id:40058)
58 Sunview Drive
Norwich, Ontario
This home is in a class of its own... luxuriously finished 4 bedroom home located in desired Norjunction Estates, a quiet enclave of executive styled homes. Stunning finishes include stone/stucco/brick exterior with a beautiful 2-storey entry, 9' ceilings on the mainfloor, engineered hardwood floors throughout the majority of the home, natural gas fireplace with full height stone accent in the livingroom, custom full height kitchen cabinetry with quartz countertops, kitchen beverage centre, solid wood staircases, beautifully finished bathrooms including primary with soaker tub/large tile & glass shower/double vanity & heated floors. 2-car garage, rear covered deck, unfinished basement with egress windows for additional bedroom opportunities. Built by NewCastle Homes and ready for occupancy! (id:40058)
142 Culloden Road
Ingersoll, Ontario
THE POOL IS OPEN......updated 3 bedroom, 3 bathroom Ranch that has something for everyone. Open concept for entertaining features gorgeous kitchen with maple cabinetry and granite counters and stainless steel appliances. Hardwood floors on main level. Ideal set up for at home business with a main floor office and bathroom just inside the front entrance. Primary bedroom with walk in closet and 4 piece ensuite with soaker tub, glass shower and heated floors. Basement with large family room and utility/laundry room. ON DEMAND WATER HEATER, FURNACE AND CENTRAL AIR NEW WITHIN 5 YEARS. Huge yard and 1000 sq ft. of decking that surrounds the POOL. Liner, pool heater recently replaced. Insulated 2 car heated garage 20x32.8 is perfect for anyone requiring a shop or has toys to store. Front circular driveway and double drive accommodates up to 10+ vehicles. (id:40058)
169 Webb Street
Harriston, Ontario
Welcome investors and FTHBs to this corner semi-detached house. in the heart of lovely town of Harriston. The house is close to the main road Elora St S. When you enter the house you will be welcomed with a spacious family room and a full bathroom attached to it. on the left side you will enter a massive kitchen where you can enter the basement crawl space from a back door , then a 2nd living room or dining room. This room is also attached to the 2nd full bathroom. on 2nd storey, you will get a massive family area with another 2 bedrooms. Book your showing Now! (id:40058)
69 Edwin Crescent
Tillsonburg, Ontario
A special offering in the Hickory Hills Adult Lifestyle Community! Very well maintained, 2 bed, 2 full bath home located on a quiet crescent with pie shaped lot. This sought after Wilson model offers an abundance of main floor space and functionality. Upon entering, the foyer is spacious and inviting with a double closet. Immediately off the foyer is the grand living room with bay window and gas fireplace! Continuing through to the bright, functional Kitchen which is completely open to the Dining area and a rear custom deck - you will feel immediately at ease. The Principal bedroom backing onto the rear yard is oversized to accommodate as much furniture as you need, and features a recently updated 3 pc. ensuite and sizeable walk in closet. There's also a second full bedroom with ensuite privilege for guests, a den or office. The main floor laundry and second full bath are in separate rooms and neatly tucked away off the main living area. Need more space for storage? The crawlspace is tidy and ready to receive your stuff. Recent updates include: Much of the home Flooring (2014); Deck (2015); Furnace, Dishwasher, Roof, (all 2016); Concrete driveway (2020); Ensuite shower/tiling (2023). All appliances included. Buyers acknowledge a one time transfer fee of $2000.00 and an annual assessment fee of $385, both payable to Hickory Hills Residents Association. (id:40058)
16 Everett Street
Simcoe, Ontario
Imagine The Possibilities! This property currently provides a 2400 sq. ft. storage building. Roll up the sleeves and discover the potential in this hidden gem. Don't miss out on this opportunity! Call today! (id:40058)
291 Victoria Street
Simcoe, Ontario
Discover an exceptional real estate opportunity with this 0.54-acre development property. This property's strategic location and ample space make it an ideal townhouse development. The 0.54-acre parcel is standard condominium site plan approved for the construction of 8 modern townhouses. It's close proximity to schools, local restaurants, shopping makes it a great choice to live. Designed for practicality, the development includes an opportunity for 19 parking spaces, ensuring residents and guests always find convenient parking. Don't miss out on this lucrative opportunity to add to a thriving community. Sanitary sewers, storm sewers, water infrastructure installed on property (Still needs to be connected to town services). Call today to seize this prime real estate opportunity and turn the vision into a reality. (id:40058)
45 Herb Street
Norwich, Ontario
Welcome to 45 Herb Street in the nearly complete development of Whisper Creek Estates in Norwich. This to be built home will have 9' wide garage doors, finished garage interior, all brick exterior, full access to the basement from the garage, with an option to finish the basement with two more bedrooms, bathroom, kitchenette and living room... all for a perfect in-law suite with large windows. The main floor has an oversized primary bedroom, large ensuite and separate walk in closet. The main floor mudroom & laundry both flow nicely to the great room with a natural gas fireplace, open concept to the kitchen, a secondary bedroom with a three piece bathroom next to it. The front of the home has a bright a cheery office with closet that can also be used as a third bedroom. The finishes will be hardwood flooring, quartz counter tops, large trim, custom cabinetry and a great lighting package... certainly a home to consider and meet the builder! (id:40058)
55226 Best Line
Elgin County, Ontario
Nestled on an expansive 52-acre parcel of serene countryside, merely a 10-minute drive from Tillsonburg, this exquisite farm estate offers an unparalleled blend of luxury, comfort, and natural beauty. Boasting over 4700 square feet of meticulously crafted living space, this estate is a testament to refined living amidst breathtaking surroundings. Step inside to discover high-end finishes and craftsmanship throughout. The grand foyer leads to expansive living areas adorned with rich hardwood floors, soaring ceilings, and an abundance of natural light that accentuates the sophistication of the design. The chef-inspired kitchen, equipped with top-of-the-line appliances and custom cabinetry, serves as the heart of the home. Adjacent to the kitchen, a spacious dining area and a cozy family room provide an ideal setting for both intimate gatherings and lavish celebrations.The estate boasts four lavish bedrooms, each offering a private sanctuary. The master suite, a serene escape, features a spa-like ensuite bathroom, walk-in closet, and picturesque views of the sprawling landscape. Outside, an inviting pool beckons on warm summer days, offering a refreshing respite amidst meticulously landscaped gardens. This luxury farm estate represents the pinnacle of country living, offering a harmonious blend of sophistication & comfort. 30' X 50' shop with 9' doors, 3 bays, 2 with auto garage door openers. Please see MLS: 40524375 for more information about the farm and barns. (id:40058)
Interested?
If you have any questions please contact me.
