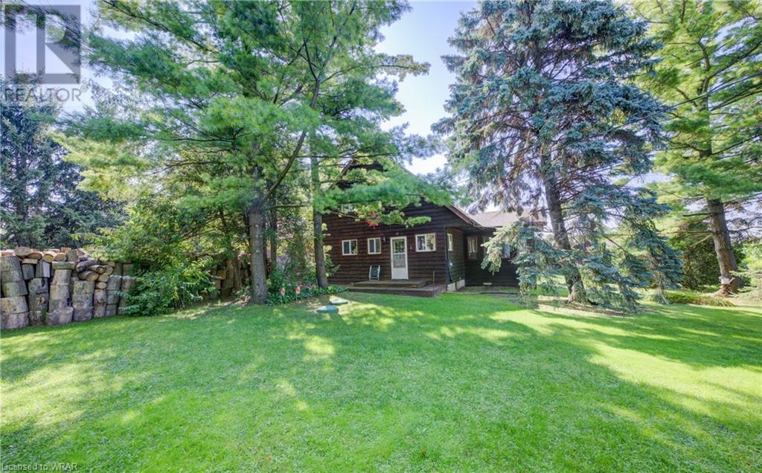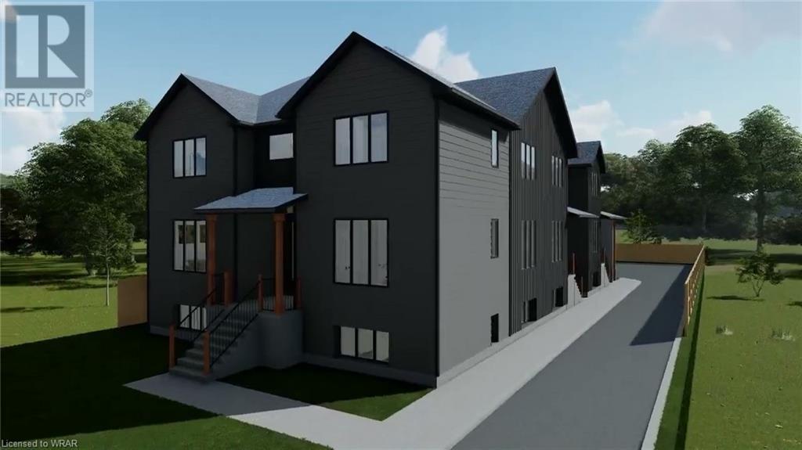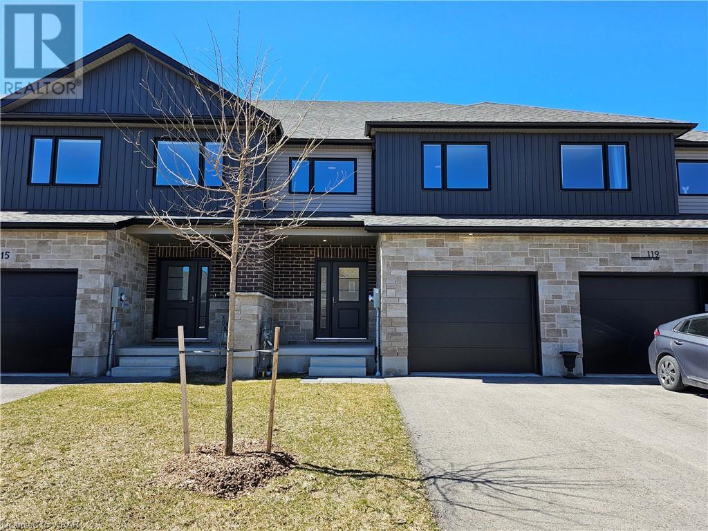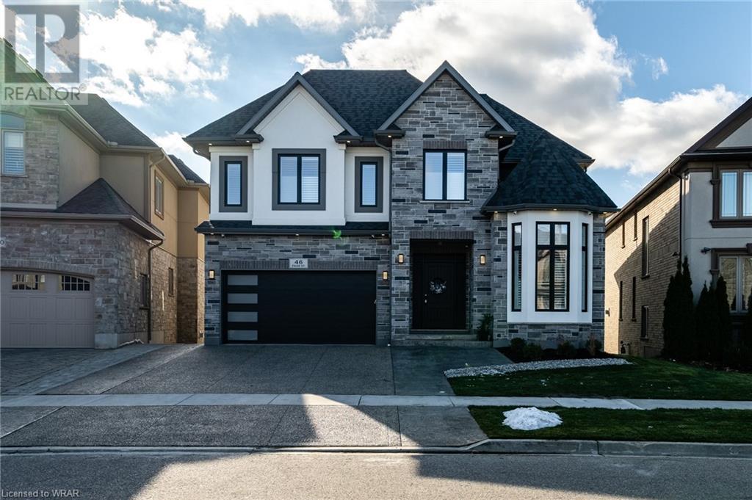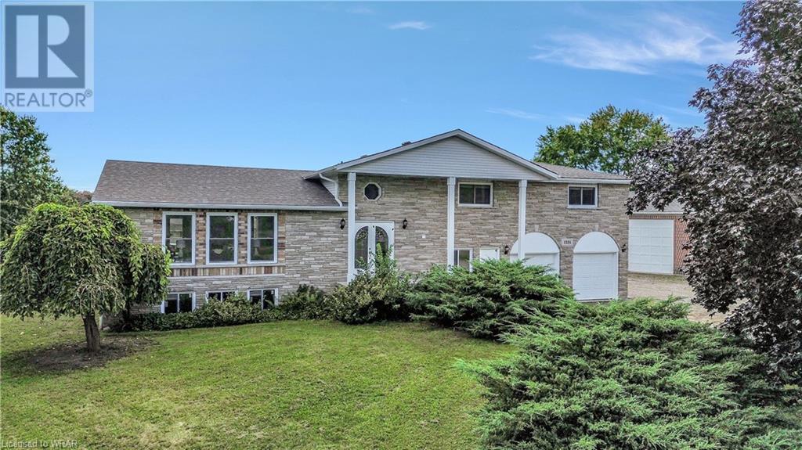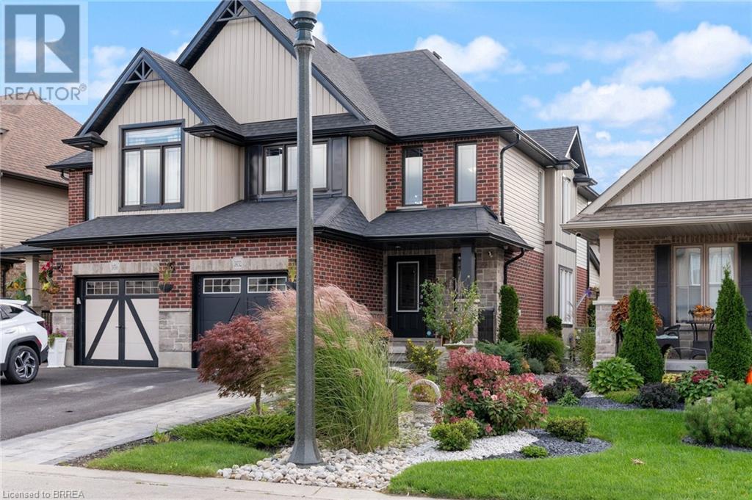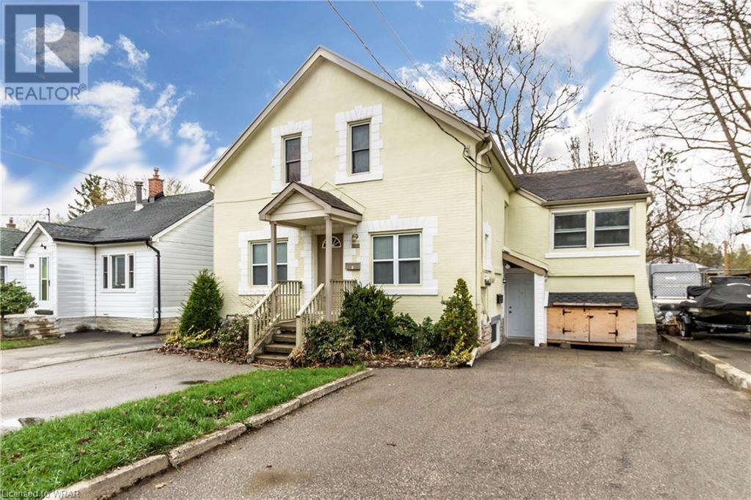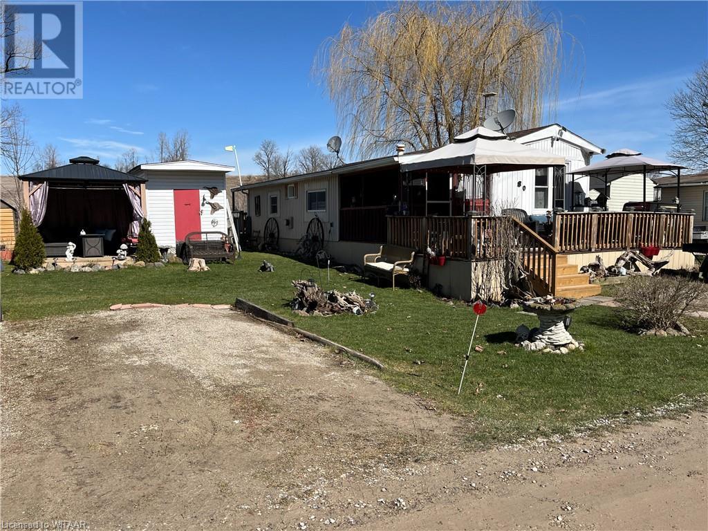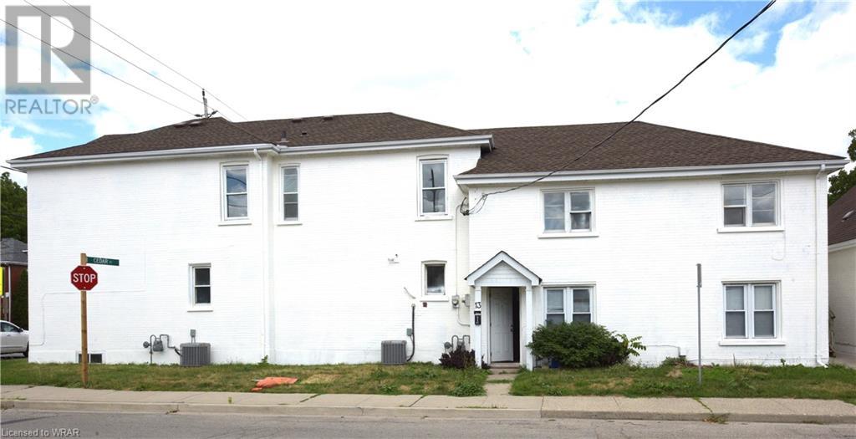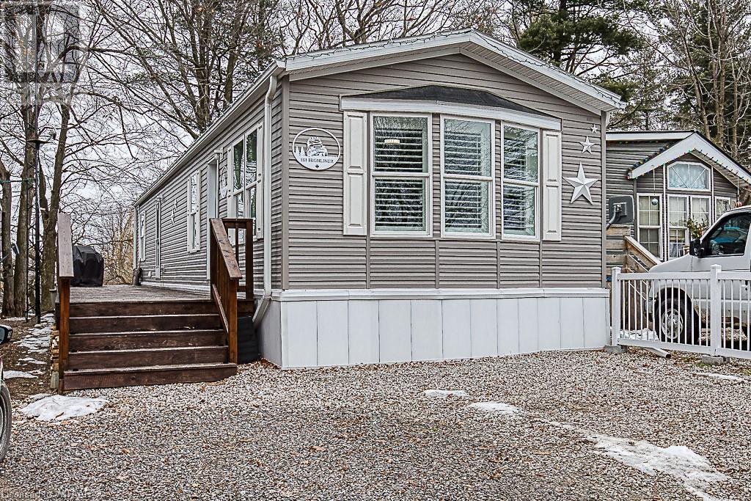124 John Street W
Bright, Ontario
Experience the perfect blend of rustic charm and comfort in this lovely A-frame wood house situated on a generous and picturesque lot. With 3 bedrooms, 1 den, 2 bathrooms, and this home offers a serene retreat that captures the essence of country living. Nestled on a large lot, this property provides ample space for outdoor enjoyment, gardening, and relaxation. The A-frame design of the house stands out as a unique home exuding a cozy cabin-like feel while maintaining an open and inviting atmosphere. Upon entering, you'll be greeted by the warm embrace of a wood-stove heated living space that instantly sets a comforting ambiance. The heart of the home, the living area transitions to an updated kitchen and bright sunroom. On the second floor, a balcony provides breathtaking views of the adjacent farmers' field, offering a front-row seat to the beauty of nature's changing seasons. This vantage point becomes an extension of the living space, where you can enjoy morning coffee or stargazing in the evening.The three bedrooms provide comfortable space for rest and rejuvenation. A bright sunroom beckons you to unwind and bask in the sunlight while connecting with the outdoors in all its splendor. This versatile space can be an ideal spot for lounging, reading, or simply soaking in the serenity of your surroundings. Don't miss your opportunity to make this property your home. The garage is super for parking and storage as it has a concrete floor it measures 23.2 x 22 ft. (id:40058)
138 Charlotta Street
Baden, Ontario
New construction 4 plex with large units ranging in size from 1900 sq ft to 2250 sq ft. All units have 3 bedrooms and 3 bathrooms. Each unit has their own central air as well as sep meters for utilities. Great location, easy access to expressway, thriving town of Baden. Be sure to take a look at the video!!! (id:40058)
19 Carriage Crossing
Drayton, Ontario
Duimering Homes presents a groundbreaking addition to Drayton's housing landscape with the introduction of the town's first Net Zero home. This exceptional bungalow seamlessly marries style, functionality, and sustainable energy-efficient design within an enchanting community setting. A unique opportunity awaits to significantly reduce your home's day-to-day operational costs, thanks to high-performance features including enhanced insulation, triple-pane windows, and state-of-the-art heating, cooling, and ventilation systems. The heart of this remarkable home revolves around a warm and spacious kitchen, adorned with floor-to-ceiling custom cabinetry, a captivating backsplash, and elegant quartz countertops. Flowing seamlessly into the living room, you'll be greeted by a stunning plaster fireplace, vaulted ceilings, and the timeless touch of hardwood flooring throughout. The primary retreat is a masterful composition, featuring a generously sized walk-in closet, tray ceiling, and a luxurious ensuite that boasts a curbless shower, freestanding tub, and double vanity. Completing the main floor are two additional bedrooms, a full bathroom, a practical mudroom, and the convenience of main-floor laundry. For those seeking additional living space, the basement awaits your personal touch—ready to be finished either independently or by the Duimering Homes team. Currently configured for two additional bedrooms, a full bathroom, and a future rec room, the basement offers versatile possibilities. And, of course, ample storage space is part of the package. Every detail has been meticulously considered in crafting this exceptionally beautiful and environmentally conscious housing design by Duimering Homes. (id:40058)
117 Stephenson Way
Palmerston, Ontario
Welcome to The Meadow – an impeccably crafted middle-unit townhome by Wrighthaven Homes, nestled in the newly established Creek Bank Meadows subdivision in Palmerston. Boasting a generous 1746 square feet, this residence seamlessly merges a well-thought-out layout with captivating design elements and luxurious finishes. Upon entry the main floor unfolds, featuring 9-foot ceilings that create an inviting and open-concept living space. The modern kitchen showcases granite countertops, harmonizing style with functionality, while the great room invites you to relax and seamlessly extends to your private deck for a connection with the outdoors. Up on the second floor, where serenity awaits in the well-appointed primary bedroom. Revel in the comforts of the private ensuite, highlighting a walk-in shower and walk-in closet. Two additional bedrooms, another full bathroom, and the practicality of second-floor laundry contribute to a harmonious living experience, accommodating residents at every life stage. The lower level, a blank canvas for your future aspirations, remains untouched and holds potential for a recreational room, home gym, or office space. Offering an egress window for a potential bedroom, a rough-in for a 3-piece bathroom, and a utility/storage area, the space is full of possibilities. This move-in-ready home comes complete with a comprehensive appliance package, a private deck for outdoor enjoyment, a paved driveway, and a modern lighting package. (id:40058)
46 Paige Street
Kitchener, Ontario
Modern Luxury nestled along the banks of the Grand River. Beautifully appointed 4+3 bedroom, 5.5 bathroom home sits on a rare greenspace walkout lot backing onto a protected naturalized area. Open concept living, smart controlled home including elaborate surveillance system, built in sound, exterior lighting, irrigation, garage, front door and more. Enjoy entertaining in your oversized kitchen where you will create amazing meals and memories. Storage won’t be an issue with cabinetry running floor to ceiling featuring built in high end Miele appliances & waterfall countertop centre island. A butler pantry & walk in pantry separates the kitchen from the dining room. The family room takes full advantage of the unobstructed beautiful greenspace view. A linear gas fireplace & waffle ceiling create ambiance & style. The covered composite deck with glass rails provides additional premium outdoor entertaining space. A stunning maple staircase with stainless steel spindles leads to the spacious second level which features 4 large bedrooms, 3 beautiful bathrooms, practical second floor laundry, & additional loft space. Primary bedroom is located at the back of the home to also take advantage of the stunning views; also featuring beautiful tray ceiling, his & her walkin closets and luxury 5 pc ensuite with free standing tub and multi-jet glass shower with automated temperature control. The walkout fully finished basement makes it ideal for an extended family; large windows and high quality finishing is also consistent throughout the basement. Three bedrooms, 2 - 3pc bathrooms, second laundry, recreation room with projection system and surround sound, and a wet bar that can easily serve as a kitchenette. An additional ground level patio space makes for a second separate outdoor entertaining area complete with firepit. Don't miss out! (id:40058)
1231 Old Highway 8
Hamilton, Ontario
Welcome to 1231 Old Highway 8 Rd! Nestled on 21 acres of pristine land, this beautiful sidesplit home offers the perfect blend of space and comfort. With over 2800 sqft. (plus the garage), this residence is a haven of tranquility. As you approach, you'll be greeted by a spacious driveway that can accommodate 15+ vehicles. The abundance of large windows bathes the interior in natural light, creating a warm and inviting atmosphere. Inside, you'll be delighted to discover a carpet-free interior, featuring an updated kitchen adorned with stainless steel appliances. The adjacent dining room and breakfast area offer the perfect setting for family gatherings. The dining room seamlessly flows out to the massive deck, perfect for enjoying outdoor meals and entertaining. Upstairs, the primary suite awaits, boasting a private 4-piece ensuite with double sinks. Three additional bedrooms and a well-appointed 5-piece bathroom are also conveniently located on this level. The lower level features a walkout to the backyard patio, while the basement presents endless possibilities with its spacious layout, ample natural light. You'll also find the laundry facilities conveniently tucked away in the basement. Stepping outside, you'll discover a 3 bay heated (separate propane tank and 200 amp service) workshop with office space and the ability of finishing mezzanine area creates possibility for repair workspace (mechanic’s dream) or small home business. The expansive backyard is a nature lover's paradise, featuring a serene pond and a cozy firepit area, creating the perfect ambiance for relaxation and outdoor gatherings. There is a small barn that could be perfect set up for a hobby farm. There are private trails in back treed property with sugar maple trees. Don't miss the opportunity to make this remarkable property your own. Schedule a viewing today and experience the unparalleled charm of 1231 Old Highway 8 Rd! (id:40058)
1231 Old Highway 8
Hamilton, Ontario
Welcome to 1231 Old Highway 8 Rd! Nestled on 21 acres of pristine land, this beautiful sidesplit home offers the perfect blend of space and comfort. With over 2800 sqft. (plus the garage), this residence is a haven of tranquility. As you approach, you'll be greeted by a spacious driveway that can accommodate 15+ vehicles. The abundance of large windows bathes the interior in natural light, creating a warm and inviting atmosphere. Inside, you'll be delighted to discover a carpet-free interior, featuring an updated kitchen adorned with stainless steel appliances. The adjacent dining room and breakfast area offer the perfect setting for family gatherings. The dining room seamlessly flows out to the massive deck, perfect for enjoying outdoor meals and entertaining. Upstairs, the primary suite awaits, boasting a private 4-piece ensuite with double sinks. Three additional bedrooms and a well-appointed 5-piece bathroom are also conveniently located on this level. The lower level features a walkout to the backyard patio, while the basement presents endless possibilities with its spacious layout, ample natural light. You'll also find the laundry facilities conveniently tucked away in the basement. Stepping outside, you'll discover a 3 bay heated (separate propane tank and 200 amp service) workshop with office space and the ability of finishing mezzanine area creates possibility for repair workspace (mechanic’s dream) or small home business. The expansive backyard is a nature lover's paradise, featuring a serene pond and a cozy firepit area, creating the perfect ambiance for relaxation and outdoor gatherings. There is a small barn that could be perfect set up for a hobby farm. There are private trails in back treed property with sugar maple trees. Don't miss the opportunity to make this remarkable property your own. Schedule a viewing today and experience the unparalleled charm of 1231 Old Highway 8 Rd! (id:40058)
1432 Dunkirk Avenue
Woodstock, Ontario
Step into this lovely semi-detached home, where chic black exterior accents establish a contemporary elegance fused with cozy comfort. Interlocking stone pathway leading to the covered front porch, featuring a three-quarter glass door and a generous window. The main floor seamlessly integrates distinct zones in an open-concept layout. A separate dining area gracefully flows into the adjacent kitchen, featuring additional breakfast bar seating and a convenient pass-through window that connects to the spacious family room and enclosed back porch, blurring indoor-outdoor boundaries perfectly. The expanded area boasts pot lighting, high-top seating, creating a cozy ambiance for year-round relaxation. Upstairs, a spacious primary bedroom awaits, complete with a 3-piece ensuite featuring a sleek glass shower. Two additional bedrooms share a 4-piece bathroom and a laundry room with cabinetry, enhancing functionality. Descend to the thoughtfully designed basement, offering a light-filled rec room with deep windows. This lower level includes a wet bar, a modern 3-piece bathroom with a glass shower, and a bonus room ideal for a home office or gym. The true highlight lies outdoors—a captivating low-maintenance backyard resembling a private oasis. Surrounding rock gardens and a stone patio create a tranquil atmosphere, inviting relaxation. Unwind in the hot tub after basking in the sun for the ultimate rejuvenation. This residence harmonizes contemporary style, practicality, and outdoor splendor, conveniently located minutes from Hwy 401 & 403, ensuring easy access to amenities and transportation routes. (id:40058)
147 Binscarth Road
Kitchener, Ontario
Legal 4-Plex in desirable Kitchener neighbourhood. Major and significant renovations to majority of systems were undertaken in 2022 including 2 new high efficiency NGFA furnaces, 2 new AC units, 2 new hot water heaters, electrical upgraded to 200 AMP (with separate meters for tenants) and brought fully to code, plumbing including replacement of all galvanized and cast. In addition there is a brand new 2bed/2bath unit that was completed in 2023 with City of Kitchener closing all permits in April of 2023. The unit features a new kitchen with stainless steel appliances including dishwasher and over the range microwave, quartz countertop, vinyl tile, pot lights, two remodeled and renovated bathrooms, new windows with fire egress and a bright design with ample exterior light. Close to transit, hospital, schools, recreation, shopping and other amenities. BE YOUR OWN LANDLORD AND SKIP THE BANK. SELLER WILL HOLD THE MORTGAGE! Low interest rate. (id:40058)
495856 10th Line Unit# 80
Woodstock, Ontario
Welcome to retirement and this charming country-style mobile home on a double lot. This one-bedroom retreat offers a cozy open floor plan, rustic wood finishes and ample natural light. The bedroom provides a peaceful sanctuary, while the spacious outdoor area is perfect for gardening and entertaining. Enjoy the tranquility of the countryside and stream views. This home comes with 2 sheds, one measuring 12’x8’ and another 10’x8. As a resident of Braemar Park you have access to a range of amenities including the outdoor pool, library and chalet that hosts many social events including potluck meals and games. Don't miss out on this gem and the peaceful 50+ lifestyle that Braemar Park has to offer. This is a seasonal park offering this lot to be lived in year-round. Golf cart included. (id:40058)
69-71 Cedar Street
Cambridge, Ontario
Discover an unparalleled investment opportunity! This unique property encompasses a 4-plex and two single detached homes, culminating in a total of six units featuring 1, 2, and 3-bedroom configurations. Boasting a prime location in close proximity to numerous amenities, transit, and downtown Galt, this investment is strategically positioned for success. *7.2% CAP RATE* (id:40058)
99 Fourth Concession Road Unit# 181
Burford, Ontario
Welcome to Twin Springs Cottage Condo Community! Step inside this gorgeous & meticulously maintained, custom home and you will be wowed by the stunning design and its bright and sunny feel! The open concept living room and kitchen with a large peninsula breakfast bar is spacious and allows room for a more formal dining table as well. A second entrance provides access to a mudroom-like space with laundry and custom cabinetry. This home is complete with two large and sunny bedrooms and a spa-like, four-piece custom bathroom. Just 2 years young, this modular home has had many custom and professionally finished upgrades! Professionally painted throughout with gorgeous crown molding and baseboards, stunning dark toned luxury vinyl plank flooring, kitchen, bathroom & laundry cabinets painted in modern grey with accents also painted to match. Custom California Shutters adorn nearly every window and a $7000 upgrade to the Bathroom at time of purchase included having walls redesigned to provide more sq. footage making the space open and spacious while floor to ceiling cabinetry provides loads of storage and stunning aesthetic. Outside was spared no expense either with a 8 x 50 ft deck, separation fence and custom mailbox (so cute!) , eavestroughs (rare find!), retaining wall and professionally leveled back yard with large shed and stone firepit included for your convenience. There is a view of the lake and property is quite private with mature trees creating a cottage country like feel. Double wide gravel driveway is the icing on the cake for this property in this serene park! (id:40058)
Interested?
If you have any questions please contact me.
