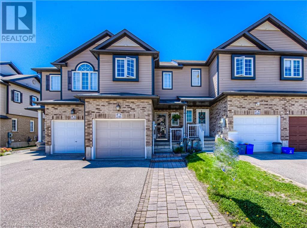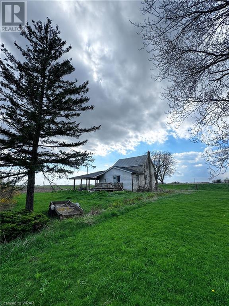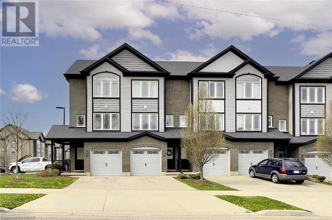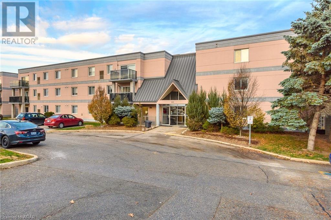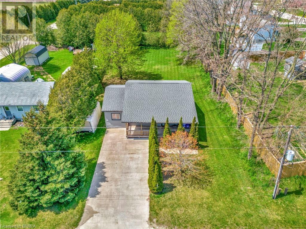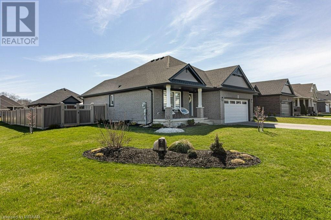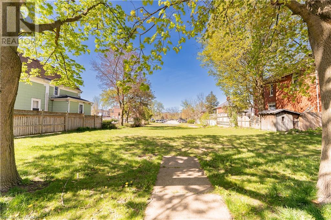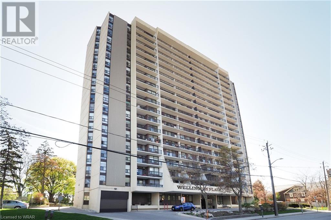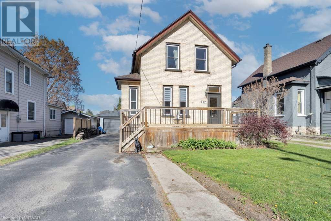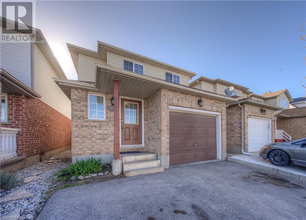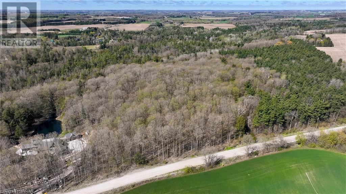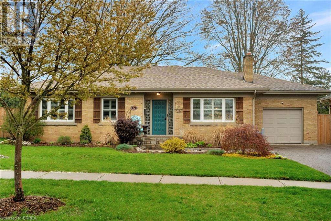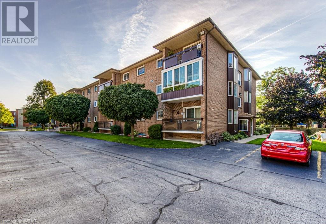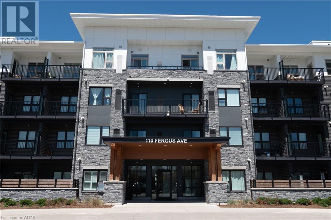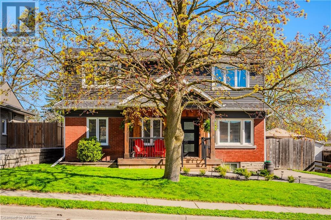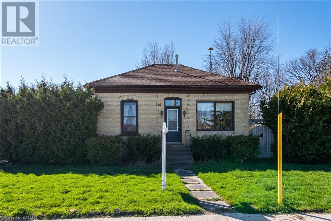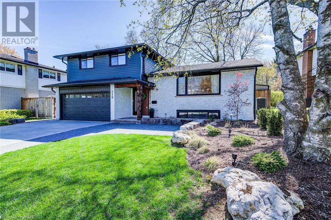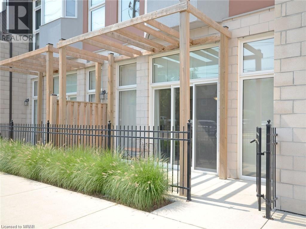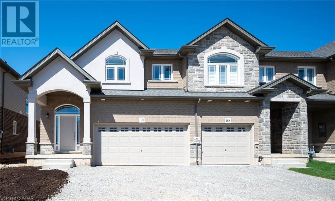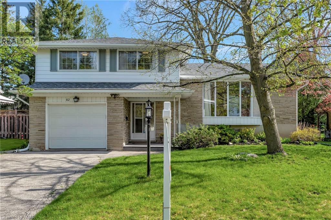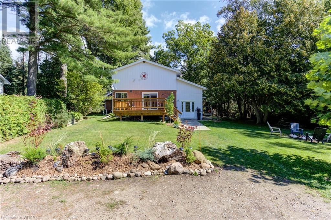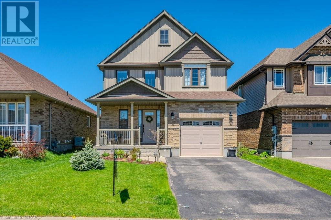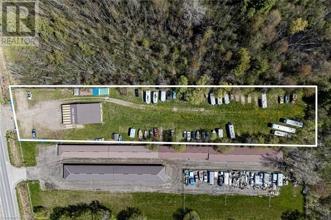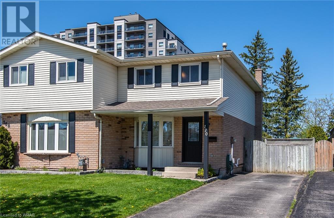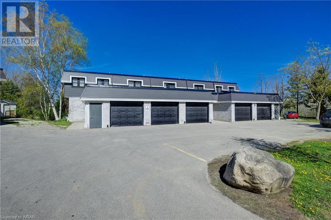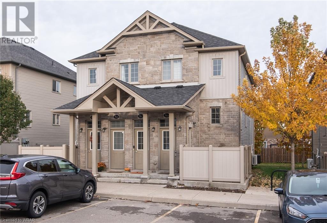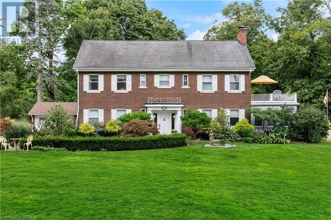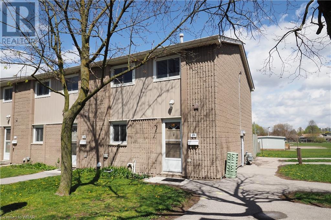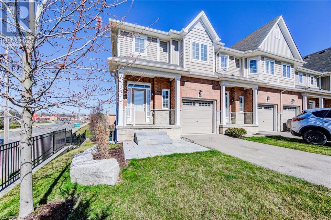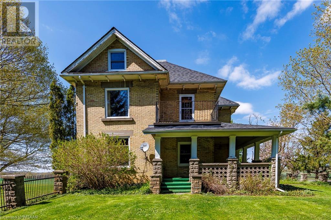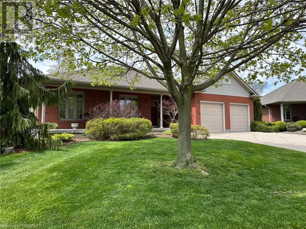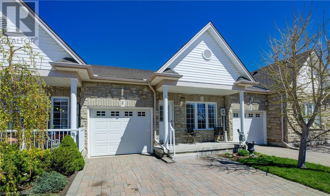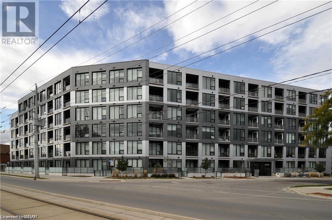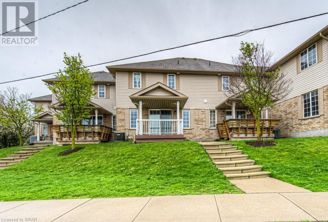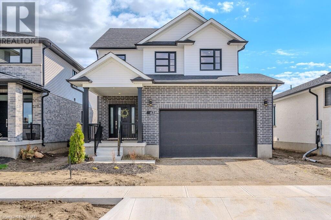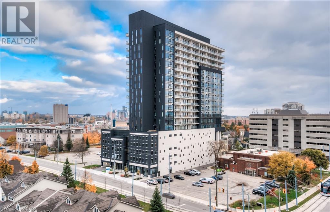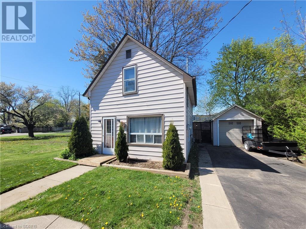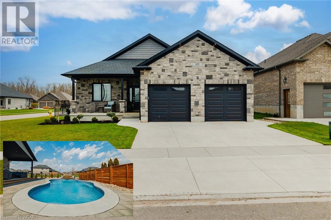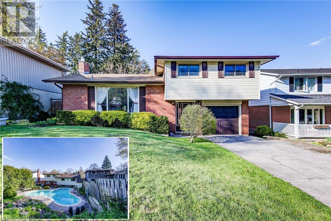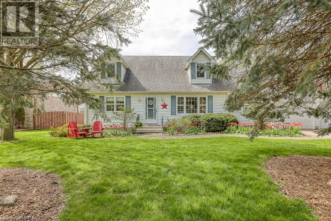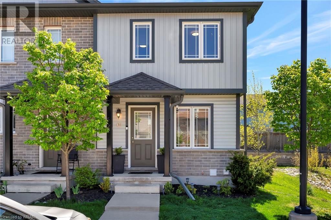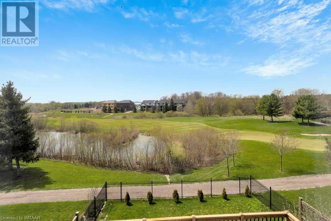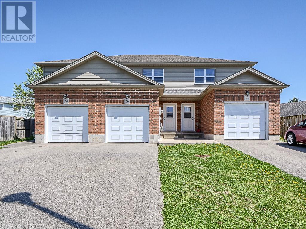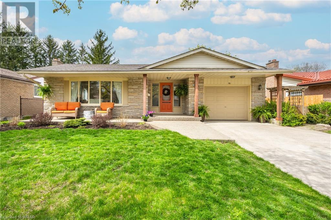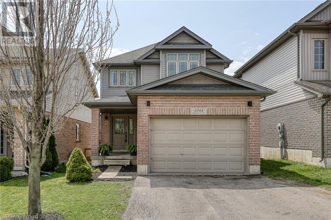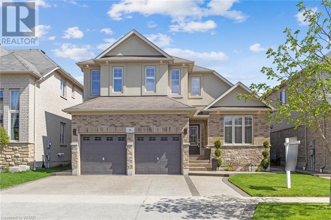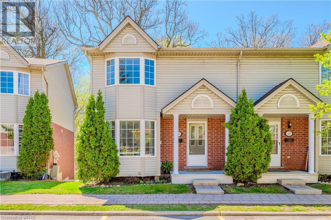246 Countrystone Crescent
Kitchener, Ontario
OPEN HOUSE SATURDAY MAY 4TH 2:00PM-4:00PM!!! Welcome to 246 Countrystone Crescent. This lovely 3 bedroom, 2.5 bath FREEHOLD townhome with garage on an extra deep lot in the desirable Westvale area and is just steps to the Boardwalk Shopping Centre. The main level offers a beautiful oak kitchen with newer HIGH END Stainless Steel appliances, eat-in dining area and is open to the bright and spacious living room featuring hardwood flooring. The glass sliders doors open to the large deck with gazebo (2022), BBQ gas line, shed, 3 garden beds (2 behind the rear fence) and this huge rear yard is fully fenced. The main level is completed with a 2 piece bathroom. The upper level hosts the primary bedroom with a 3 piece ensuite and a large walk-in closet with built-ins. Completing this level are 2 additional bedrooms and the main 4 piece bathroom. The unspoiled lower level with 3 piece rough-in awaits your personal future design. This home is situated on a rare 160' deep lot. It is located near The Boardwalk Shopping Centre, Costco, Uptown Waterloo, the University of Waterloo and easy access to the expressway. Don't delay call today. (id:40058)
6589 Road 164
Monkton, Ontario
Welcome to this picturesque property in Monkton, Ontario, offering a beautiful lot with endless potential. Situated on Road 164, this property presents a rare opportunity to renovate the existing structure or tear down and build your dream home from scratch. Embrace the tranquility of rural living while enjoying the convenience of nearby amenities. Don't miss out on this chance to create your perfect oasis in Monkton! (id:40058)
12 Poplar Drive Unit# 45
Cambridge, Ontario
Welcome to 12 Poplar Drive #45 located within the highly desirable neighbourhood of Hespeler. This home and property is conveniently located within minutes of the 401, both public and catholic schools, parks, public transit, shopping, amenities and more. This townhome offers over 1,300 sq. ft. of finished living space featuring urban and contemporary designs and finishes throughout. The beautiful kitchen offers SS appliances, and Granite counters with an eat-in dining area- leading you to glass sliding doors for rear yard access. Just a few steps up, you will find the spacious living area- perfect for entertaining also featuring the convenience of a well placed laundry room. Heading further upstairs, you will find a generously sized primary bedroom with a private three-piece ensuite. There is an additional second bedroom with a full four-piece bathroom for your family's needs. The top level consists of a third bedroom with a balcony, perfect to sit with your morning coffee. While the lower level features a bonus room you can use as a den, office or even a kids playroom. Completely move-in ready, perfect for a first time buyer or investor, this property is waiting for you to call it home. Experience everything that Hespeler has to offer with the downtown nearby, walking trails. (id:40058)
163 Ferguson Drive Unit# B6
Woodstock, Ontario
Welcome to 163 Ferguson Drive Unit B6. This corner unit offers 2 Bedroom with 2 full bathrooms including a ensuite in the Master bedroom and a walk in closet. A bright open concept feels with a great sized Kitchen, Dining and Living room. Living Room has sliding glass doors the lead out to your own private patio overlooking the incredibly landscaped gardens. Great location, near 401, greenspace, lots of parking, near shopping, parks, schools & hospital. (id:40058)
9377 Garner Road
Straffordville, Ontario
Welcome to this tranquil retreat on a picturesque tree-lined lot! This inviting home showcases a spacious double-wide concrete driveway leading to an welcoming front porch. Step inside to an open-concept floor plan that seamlessly blends the family room with the kitchen and dining room for the ideal space to gather and entertain. The kitchen offers a stylish island, cabinets that extend to the ceiling, and striking black accents contrasting against stainless steel appliances. Whether whipping up a gourmet meal or enjoying casual dining, this space caters to your every need in style. Three bedrooms on the main floor, along with a 4pc bathroom, offer comfort and convenience. Downstairs, two additional rooms provide versatile options for a home office, gym, or guest quarters, while an unfinished space invites your creative vision to bring it to life. Don't miss out on the perfect place to call home! (id:40058)
268 Wilson Avenue
Tillsonburg, Ontario
TAKE A LOOK AT THIS BEAUTY! Located in the coveted Westfield School District, this 3 bedroom, 2 bathroom brick bungalow sits on a fully fenced in large corner lot in a desirable family friendly neighbourhood. You won't be disappointed once inside with luxury vinyl flooring, vaulted ceiling, gas fireplace and many upgrades including kitchen cabinetry, countertops, soft close drawers, recessed lighting and hardware. Open concept living makes entertaining a breeze inside and out. Other features include central vac, gas barbeque with natural gas line hook up, remote control blinds in kitchen and living room, as well as 3 years of Tarion Warranty remaining. Measurements approx. (id:40058)
175 Bidwell Street
Tillsonburg, Ontario
Beautiful treed lot in Central Tillsonburg. Walking distance to hospital. schools, churches, Lake Lisgar and downtown. Lot is 66' x 167.5'. This lot is currently in the R-1 Zoning. This lot extends from Bidwell St straight back to Rolph St., and it is right across the street from hospital parking lot. (id:40058)
81 Church Street Unit# 1006
Kitchener, Ontario
Welcome to Wellington Place. This inviting and desirable residence is the perfect location for your next chapter in life! This carpet free unit is located on the South-West side of the building! Take in the horizon views as you sit out on your quiet covered balcony overlooking the trees, buildings & Victoria Park. Unit has been painted with neutral colors, and tastefully updated with an open concept kitchen with a large island, Quartz counters, Pull down spice racks over Double stainless sinks, tasteful Backsplash, Pantry with drawers & the Separate dining room area is great for family gatherings! The unit offers 2 bedrooms and a spacious 4pc updated bath. Enjoy the in-suite laundry area, and the large storage room right in your unit! Updates: All flooring 2023; Furnace ($7,000) - 2023; Dishwasher 2023, all windows were professionally cleaned. Wellington Place is popular for its amenities: Heated inside / inground pool, Fitness room, Separate change rooms & Saunas, Party / Games room / Billiard room, Bike room, Common storage area, Underground parking, Visitor parking, Workshop & recently completed outdoor area Walkway with Trellises and Patio for BBQ; on top of all this your Condo Fees INCLUDE Heat, Hydro & Water. Walking distance to the Heart of downtown Kitchener where you can take in the nightlife and local eateries as well as the Kitchener Farmers Market! Don't forget about the lovely park setting at Victoria Park, great for picnics and walking trails to enjoy. Book your showing today! (id:40058)
247 Riddell Street
Woodstock, Ontario
This charming 3-bedroom, 2.5-bathroom residence offers the perfect blend of comfort, and style. Nestled in a serene neighbourhood, this property boasts an array of desirable features that cater to both relaxation and entertainment. Upon arrival, you'll walk across a spacious front porch, perfect for your morning coffee. Step through the front door and into the dining area with a seamless flow to a cozy living room, separated by a beautiful french door. Prepare to be impressed by the updated kitchen, adorned with sleek stainless steel appliances, beautiful cabinetry, and modern light fixtures. Whether you're whipping up a gourmet meal or enjoying a quick breakfast, this kitchen is sure to inspire your inner chef. Adjacent to the kitchen, a convenient half bath adds practicality and convenience for guests and residents alike. Before escaping to the backyard, off of the kitchen is a spacious mudroom, providing ample storage space for coats, shoes, and outdoor gear, keeping your home organized and clutter-free. Upstairs boasts three spacious bedrooms and an office space or a possible other sleeping area. The spacious primary bedroom offers a master ensuite with plenty of natural light and ample closet space. The true highlight of this home lies just beyond the back door—a backyard paradise awaits. Step outside to discover an inground heated pool, surrounded by a spacious patio area ideal for sunbathing, outdoor dining, or hosting summer BBQs. Whether you're taking a refreshing dip in the pool or lounging in the sun, this outdoor oasis is your private retreat. And for those who appreciate practicality a 2.5-car heated garage provides ample space for vehicles, storage, or a workshop ensuring your belongings are protected year-round. This home has plenty of upgrades, house on the roof (2022), garage roof (2021), windows (2020), furnace (2017), pool heater (2023), heat pump/ ductless AC (2024), garage electrical (2023). Conveniently located near schools and downtown. (id:40058)
59 Activa Avenue
Kitchener, Ontario
OPEN HOUSES Saturday & Sunday 2-4PM! Renovated top to bottom, this 3 bedroom, 1.5 bathroom home boasts carpet free living (only carpet on the stairs). Step into the inviting front hall that has beautiful tile flooring leading you into the open concept main living area. Flooded with natural light, the dining area is perfect for hosting friends and family for dinners. The adjacent kitchen has been beautifully redone, boasting stainless steel appliances, heated floors, stunning tile backsplash, and granite countertops. Perfect for enjoying company or a quiet night in, the living room is spacious with a glass back door that walk-outs out to the private backyard. Past the powder room and up the stairs, you will find 3 good sized bedrooms and 4-piece bathroom with a beautiful tile finished shower. The primary bedroom is bright and vibrant with plenty of closet space. Down in the basement, you will find the rec room, awaiting your personal touch, as well as the laundry room. Step outside into the private, fully fenced backyard. With a large aggregate patio, it is perfect for barbequing and relaxing all summer long. Situated down the street from Sunrise Shopping Centre, this home is ideally located close to shopping, restaurants, schools, parks, greenspace, public transit, highway access and much more, boasting a Walk Score of 73! (id:40058)
Pt Lt 1 Wilmot Line
St. Agatha, Ontario
This truly unique 6.96-acre wooded building lot offers the rare combination of rural serenity and urban convenience. It abuts the 15-acre Region of Waterloo Townline Forest and is included in a 172-acre block of woodland and near the western edge of the city of Waterloo. The lot has various moderate elevation changes, rising to a knoll and then dropping down to a stream crossing at the back of the lot (the back 2 acres are designated environmentally protected and eligible for annual tax relief (approx. 30%)). Notwithstanding, the pristine nature and serenity of the area around the steam, local authorities have confirmed that building a single-family residential home on the lot would be allowed and several prime locations away from the stream and towards the front of the lot exist. Located just minutes from Costco and the shops, amenities and services of The Boardwalk and other west-end Waterloo businesses.For outdoor enthusiasts, the proximity to Schneider's Bush Trail Head offers endless opportunities for hiking and cross-country skiing. (id:40058)
42 Kingsway Crescent
Brantford, Ontario
This beautiful, completely renovated spacious bungalow with an attached garage is located in the popular and quiet area of Henderson Survey. This move in ready home has 3 main floor bedrooms, 1.5 baths, an updated kitchen with granite, 2 main floor family rooms, both with fireplaces and lower level granny suite capabilities. The dining room is open to kitchen and living room and is open and spacious, fitting a table for 10. Heading into summer, the outdoor area is sure to amaze outdoor lovers! With no rear neighbours, and a fully fenced yard, this home features a large covered patio, an onground salt water pool, hot tub and cabana/bar. Check out this stunning home today! (id:40058)
67 Breckenridge Drive Unit# 308
Kitchener, Ontario
Welcome to Linden Place, Located within walking distance to shopping, banks, Tim Hortons, and more. Plus, easy access to Highway 7. The unit boasts an inviting layout, featuring a generously sized kitchen, a comfortable dining area, and a spacious living room that's perfect for relaxation, nice balcony for your afternoon tea. cozy bedroom and a 4 pc bathroom, making it a truly comfortable living space. With ample storage within the unit, you'll have no trouble keeping everything organized. This listing also comes with the added convenience of one garage parking spot and a dedicated storage room. Residents will enjoy all the amenities within the building, making everyday living both comfortable and enjoyable. FREE laundry facilities, a huge party room with a kitchen, a games area with a pool table, ping pong and shuffle board, plus an exercise area, and an amazing large workshop. What's more, the condominium fees are attractively affordable. Don't miss the opportunity to call this beautiful unit home! (id:40058)
110 Fergus Avenue
Kitchener, Ontario
Beautiful 1 bedroom, 1 Washroom Condo with wonderful Balcony on 4th Level. Parking space on Surface included and In-Unit Laundry Rearly in Similar Properties,Upgraded kitchen.Huge Potential for investors or First time home buyers . Very Close to Google head office in Kitchener . Close to all amenities. (id:40058)
38 Fourth Avenue
Cambridge, Ontario
Welcome to 38 Fourth Avenue! This beautifully updated home sits in the heart of a family-friendly neighbourhood, and has undergone a top- to-bottom renovation over the past 2 years. Step inside the beautiful open concept main floor and enjoy entertaining in the kitchen with white cabinetry, stainless steel appliances & 3-seater island. Enjoy the bright, airy living room complete with electric fireplace. Keep everyone organized and the house clean with a mudroom off of the kitchen, leading to the back yard, and convenient 4 piece bathroom. This home underwent a complete second floor addition (with permits) in 2022 adding 3 spacious bedrooms, a second floor laundry, 4 piece bathroom, as well as 4 piece ensuite with separate shower, and soaker tub. Never worry about cold feet, as all 3 bathrooms have heated floors. The basement is fully finished complete with a rec room, family room, and a flexible room currently used as an office, but could be a 4th bedroom. The private backyard oasis is perfect for outdoor gatherings and is spacious enough for kids and pets to make use of. Enjoy year-round comfort with brand new air conditioning and furnace (2022), and say goodbye to worries about outdated infrastructure. In 2022, this home underwent a complete overhaul of its plumbing and electrical systems, ensuring reliability, safety, and efficiency for years to come. Convenient access to amenities, including shops, schools, parks restaurants, and transportation routes. 38 Fourth Avenue really has it all! (id:40058)
6 Sycamore Drive
Tillsonburg, Ontario
Build your dream home in Oak Park Estates Subdivision! This fully serviced lot is 52 x 114 ft located in an upscale subdivision close to schools, walking trails and parks. Quick closing available. Special Service Levy has been paid in full by Seller (proof of receipt available). (id:40058)
246 Main Street
Atwood, Ontario
Welcome to 246 Main St, a charming 3-bedroom, 1-bathroom brick bungalow nestled in the quaint town of Atwood, Ontario. This property seamlessly blends modern updates with timeless character, making it an exceptional choice for those seeking comfort and convenience. Step inside to a bright and inviting living room that features a cozy gas fireplace, rich hardwood flooring, a ductless AC unit, natural wood trim and impressive 9-ft ceilings. The home’s heart is a spacious country-sized eat-in kitchen, boasting 10-ft ceilings, and a modern gas heating stove. The fresh white cabinetry is complemented by new countertops and a stylish tile backsplash, creating a perfect space for culinary adventures. The home has been freshly painted in several areas and features main floor laundry. The updated 4-piece bathroom adds a touch of modern elegance to the home which is heated by 2 natural gas fireplaces (baseboards not used).Approx Heat $2100, Hydro $1800 per year. One of the property’s highlights is the 36 x 28 heated shop with a hoist, ideal for enthusiasts and professionals alike. Whether for hobbies or storage, this space provides ample flexibility. Outdoors, the steel roof with a transferable warranty promises peace of mind, while the home's proximity to Atwood Lions Park—just a stone's throw away—offers leisurely days spent outdoors amidst green spaces. Plus, you're conveniently located across from community amenities including a pool and community center. With a cheerful facade and a plethora of updates, this home not only promises a comfortable living environment but also a vibrant community right outside your doorstep. Make 246 Main St your new haven and embrace a lifestyle of comfort and convenience. (id:40058)
113 Amos Avenue
Waterloo, Ontario
Stunningly Updated Both Inside and Out! Welcome to 113 Amos Avenue; perhaps your best opportunity to truly turn the key and move on in. This Beechwood beauty offers three bedrooms and three bathrooms with large principal rooms throughout multiple levels. The updates are prominent right upon entering the roomy foyer. A perfect family-friendly open layout is up a few steps with so much natural light pouring in from front to back. Marvel at the timeless tones of the engineered hardwood, the modern gas fireplace, and an ultimate entertainment-sized island that separates the living and kitchen spaces. The exceptional chef's kitchen has a gas range, stainless steel appliances, and beautiful quartz countertops. Room enough for a large dining room table and direct access to the backyard via the patio slider door complete the main floor. Upstairs are three great-sized bedrooms, including a master bedroom with a large closet and views of the rear yard. The five-piece bathroom is a sanctuary with a separate soaker tub, dual vanities, and enough space to create a cheater option from the master. Separating adult spaces from the children's play areas is easy here. A family room/office has direct access to the rear yard and a conveniently located bathroom just around the corner. Downstairs, the rec room offers families room to play and go wild out of sight from the rest of the home. An additional two-piece bath, laundry, and unfinished space finish off this level. The outside of this property is just as impressive as the interior space. Professionally landscaped, it's impossible not to notice the beautiful stonework and well-created patio space while offering lots of green spaces to enjoy. The list of updates is long, giving you peace of mind that all the hard work has been done! Centrally located, this Beechwood Park home provides families access to the neighbourhood pool, excellent schools and lots of food and shopping options. Don't sleep on this polished gem! (id:40058)
253 Albert Street Unit# 108
Waterloo, Ontario
NOW is the perfect time to buy this condo unit. This amazing condo is perfect for mature students, young professionals or professors and it is VACANT and available NOW. Located minutes from University of Waterloo and Wilfred Laurier. This unit offers 2 good-sized bedrooms, 2 full baths, private terrace and one owned parking spot. The primary bedroom has its own ensuite and walk-in closet. The open concept layout offers a ton of space for cooking, dining, and socializing. The condo will come with full furnishing and the condo fee includes water and internet. This condo is central to all of the best amenities. A Beautiful Rooftop Patio Is Also Available For Residences. Come and check it out! (id:40058)
190 Rockledge Drive
Hamilton, Ontario
WELCOME TO YOUR DREAM HOME IN HAMILTON'S LUXURIOUS SUMMIT PARK DEVELOPMENT! This stunning End-Unit Freehold Townhouse, offers an unparalleled blend of comfort and style with 1810 SF of living space, complete with over $60k worth of upgrades. Upon entry, you will be greeted by the lavish foyer and soaring 9ft ceilings throughout. Hardwood flooring carries you to sunlit open-concept living areas, seamlessly merging with premium finishes, creating an inviting atmosphere. The gourmet kitchen includes stainless steel appliances, sleek granite countertops, and custom extended-height upper cabinets. Upstairs, the spacious primary suite features a spa-like ensuite complete with a soaker tub and a sizable walk-in closet. Two large additional bedrooms offer relaxation for a growing family. Located in one of the most desired neighborhoods in Hamilton, close to amenities, major highways, and scenic attractions like the Eramosa Karst Conservation Area. With proximity to McMaster University and Hamilton International Airport, it's an ideal location for commuters. Built by the award-winning builder, Multi-Area Developments, this Siena model home exemplifies excellence in quality and craftsmanship, ensuring superior standards throughout. Schedule your showing today! (id:40058)
82 Warren Road
Kitchener, Ontario
Welcome home to 82 Warren Rd in the highly sought after Forest Hill neighbourhood, where the trees canopy over the streets and kids play out in the yards. 82 Warren Rd is your classic Forest Hill sidesplit and features three bedrooms and two bathrooms. Upon entry you are greeted by a bright and spacious foyer with inside entry into the garage and access to the entry level family room with sliders to the beautiful rear yard. The main floor feature a large living room with picture window, spacious dining room and a bright kitchen. Check out the beautiful open staircase that leads you up to the bedroom level! This level features three bedrooms with gleaming hardwood floors and a family bathroom. This home has been meticulously taken care of by its current owner. Located on one of the nicest streets in Forest Hill within walking distance to schools, parks, public transit and shopping. (id:40058)
1 Beaumont Court
Tiny, Ontario
Welcome to 1 Beaumont Place in the peaceful oasis of Tiny, Ontario—a nearly 3,000 square foot, year-round, 5-bedroom sanctuary that seamlessly combines modern living with natural charm. Step into a world of refined luxury featuring well-appointed bathrooms complete with double sinks, a double shower, and soaring vaulted ceiling. Savor moments of tranquility in the zen-like recreation room, where large panel glass windows provide uninterrupted views of the captivating stream that runs through your property. Fresh renovations include updated bathrooms, sleek finishes, and a newly expanded deck with Gas BBQ connection that offers a delightful space for outdoor entertaining. The home flawlessly integrates indoor and outdoor living, enriching your life with the natural beauty of the surrounding creek—accentuated by a charming bridge that adds a fairytale touch to this idyllic setting. With updated windows, Patio Door, 200AMP panel, Water Filtration, Hot water tank, new appliances, you are comforted that you are moving into a property to continue a pride of ownership. Situated just a 5-minute stroll from Cawaja Beach, one of Ontario’s cleanest and most family-friendly sandy beaches on Georgian Bay, the call of the shore is ever present. For winter sports enthusiasts, top-tier skiing destinations are merely a 35-minute drive away. Nestled in a safe and quiet community, this property is not just a home; it's a lifestyle. Shopping is covered as Midland is less than 15 mins away and Toronto just over an hour away. Beyond its natural allure, the home comes equipped with modern comforts such as a gas fireplace and central forced-air heating, ensuring your utmost comfort throughout the seasons. With an expansive deck and two functional sheds, you’re provided with ample space for gardening, storage, and alfresco relaxation (id:40058)
310 William Street
Elmira, Ontario
This attractive detached home is located in a desirable area of Elmira. Prepare to be impressed by this lovely 2 storey home that offers many upgrades and awesome features throughout! The unique and spacious main floor has hardwood flooring, office/den, laundry room, living room with built in cabinets, shelving, and a gas fireplace with a white mantel. A stunning kitchen with quartz counter-tops, sleek subway tile backsplash, island with soft close drawers and built in organizers. In need of your morning coffee or looking to impress the coffee fanatic in your life? Get excited for your very own Bosch built in espresso/coffee machine! Easy entertaining in the dining area with walk out to fenced backyard, patio, gazebo, and a gas line for your BBQ. Upstairs you’ll find the spacious primary bedroom with your dream custom walk in closet and a 3 piece ensuite with a large glass shower. Additionally there 2 more bedrooms as well as a 4 piece bathroom with tiled shower/tub and flooring. Completely finished basement with rec room, 3 piece bathroom, and another room that could be used for a home theatre, office, or games room. Only steps away from Riverside Public School and only a short drive to the Elmira Golf Course, downtown, and the Memorial Centre. Updates include fenced yard in 2022, some fresh paint, water softener 2023, and SS stove 2023. A must see in person! (id:40058)
390 Brant County Rd 18 Road
Brantford, Ontario
2040 sf building on 1.72 acre lot, in high traffic location. Broad M3 Industrial zoning. Currently being used as a car lot with auto service bays. Two 9ft tall drive in doors. Large fenced yard for storage. Septic & Well. (id:40058)
170 Newbury Drive
Kitchener, Ontario
Welcome to 170 Newbury Drive, a beautiful semi-detached home nestled on quiet crescent in the fantastic Forest Heights neighborhood of Kitchener. It's love at first sight as soon as you enter the home through the stunning new front door. The main floor has been thoughtfully redesigned to embrace an open concept layout and living. The centrepiece is undoubtedly the the kitchen you have been dreaming about. The sleek quarts counters, stylish subway backsplash, bench seat under the bay window, gleaming stainless steel appliances, and impressive centre island. This kitchen is as functional as it is chic. The main floor is completed with lovely luxury-vinyl plank flooring. Sliding glass doors lead you to the fantastic backyard. Large deck, lots of space and fenced yard make this a perfect place to hang out with family and friends. Hardwood staircase leads you upstairs. There, you will find an updated bathroom and three bedrooms. Venture downstairs to discover a fully finished basement, offering additional living space, ideal for a family room, home office, gym or whatever your family needs. Enjoy easy access to the expressway for effortless commuting, while being mere minutes away from the vibrant amenities of the Boardwalk. Plus, with schools just a leisurely stroll away, this home is ideal for growing families seeking both convenience and community. Get to living your grand life at 170 Newbury Drive! (id:40058)
511 Quiet Place Unit# 1
Waterloo, Ontario
This spacious condo townhouse features four generously sized bedrooms and two full bathrooms. The open concept layout includes a dining area and a living room that opens up to a yard with a serene view and no rear neighbors. Additionally, the fully finished basement offers extra living space and includes an additional two-piece bathroom. Conveniently situated near shopping centers, the LRT, and bus stops, this property is an ideal choice for investors or those with active lifestyles. (id:40058)
388 Old Huron Road Unit# 8d
Kitchener, Ontario
Welcome to 388 Old Huron Rd, Unit #8D - a 1 bedroom, 1 bathroom townhouse that's the perfect place to call home! Featuring large windows and an open concept design, you'll love the bright and open feel of this property. The kitchen boasts stainless steel appliances, a stylish subway backsplash, an inviting island with a breakfast bar, and ample storage. Step outside to your private patio and enjoy the serene surroundings of this quiet, family-friendly neighborhood. Conveniently located just steps away from schools, shopping, restaurants, parks, the Huron Conservation Area, and picturesque walking trails, you'll have everything you need at your doorstep. Plus, with its close proximity to Conestoga College, Wilfred Laurier University, U of W, and easy access to Highway 401, this townhouse offers both comfort and convenience. Includes 1 exclusive parking space in front of the home with plenty of additional visitor parking available. (id:40058)
449 Norfolk Street S
Simcoe, Ontario
Welcome to the picturesque setting of 449 Norfolk Street South, in Simcoe. This Georgian, brick, estate home is nestled on 1.89 acres of private park like property. Built in 1929 by a local entrepreneur, Richard Brooks, his vision boasts so much grandeur and class. This 2/.5 story home has been slowly renovated offer the last 5 years, bringing it up to date, without losing the integrity of its old time charm . A long tree-lined drive, followed by a circle private drive, leads you to the front entrance of the home and it's beautiful gardens. Once inside, the main foyer does not disappoint, with its 10ft Ceilings and stunning staircase leading to the additional floors (5 bedrooms). To the left of the main entrance is an elegant office creating the perfect work space for a home office and to welcome clients without jeopardizing the privacy of the home. One of the most sophisticated chic rooms within the house in the living room. It's timeless coved ceiling moldings and oversized wood fireplace is the most perfect location to enjoy time with family and friends in the coldest days of autumn and winter. The adjoining room is the bar, which is the ideal room for pre-dinner cocktails. Next is the stunning dining room, where memories can be made sharing delicious holiday meals with all your loved ones. Last of all, on the main floor, is a completely renovated kitchen with its quartz waterfall island, doors leading to the back gardens and an open plan family room with gas fireplace. This Georgian home, is plentiful in all its extras. Primary bedroom on the second level, showcases an Italian marble fireplace and roof top terrace. There's also three additional bedrooms and two bathrooms on the same floor. The staircase then continues onto a 3rd floor with large bedroom, bathroom and loads of storage. This is your opportunity to own a stunning estate home in Norfolk County which is located close to all desirable amenities. Call today to book your own private viewing. (id:40058)
25 Upper Canada Drive Unit# 29
Kitchener, Ontario
You will find this 3 Bedroom, two storey, end unit nestled in a quiet corner of the Complex. Carpet free main floor with walkout to patio, fenced yard with beautiful wide open view. New furnace and air conditioning unit installed in December 2022. All appliances are included. Home is fairly maintenance free, as Condo Corporation is responsible for foundation, doors, windows, attic, roof, lawn maintenance and snow removal. This highly popular area offers great family lifestyle living with lots of great trails, parks, schools. It is close to the 401, Conestoga College; a Community Centre with Library along with many other amenities close by. Book your showing soon. (id:40058)
100 Chester Drive Unit# 28
Cambridge, Ontario
WALKOUT - END UNIT TOWNHOME! Welcome to 100 Chester Drive, Unit 28 located in Cambridge, ON., situated in the highly desirable Galt East neighborhood located conveniently close to schools, shopping, trails, parks , grocery stores within a 5-minute walk, and much more. This is a great opportunity to own an immaculate, modern, move-in ready end unit townhome, built in 2016 with low condo fees! Step into this inviting home and discover an open concept layout with 9ft ceilings and a hardwood staircase with metal balusters that lead you to the second floor. On the second floor you will find the 3 spacious bedrooms a 4- piece bathroom, and convenient second floor laundry. The primary bedroom is extremely spacious, and features a walk in closet and a modern 3-piece ensuite bathroom featuring a glass door stand up shower. The main floor features a spacious living room with pot lights and a 2-piece powder room. The beautiful eat-in, white kitchen with tiled backsplash includes stainless steel appliances, and ample amounts of cabinet space for food storage! The dining area features a sliding door out to the homes deck space, with no rear neighbors you can enjoy the warm days of summer outside in peace! The walk-out basement remains unfinished which offers an opportunity for customization allowing you to tailor the space to your preference. Schedule a private showing today and experience the comfort, convenience and vibrant surroundings that this beautiful townhome has to offer. (id:40058)
144141 Hawkins Road
South-West Oxford (Twp), Ontario
Magnificent Country Estate! The Brook Wood Farm House, located just beyond the westerly boundary of Tillsonburg; total tranquility plus easy access to all amenities. This home and property has been lovingly cared for while ensuring its historical provenance remains preserved with its classic yellow brick, custom mill work, soaring main floor ceilings, hardwood, and classically appointed principal rooms. The home features 6 bedrooms & 2 bathrooms. A spacious Foyer, oversized eat-in kitchen, 2 main floor bedrooms - or office, 3 pc. bathroom with ensuite privilege, sitting room, spectacular great room, formal dining room & laundry on main level. Enjoy the sunrise from the expansive front porch. Upstairs are an additional 4 bedrooms and 4 pc. bathroom. Plus there's a full, accessible attic ready for your finishing touches! Attached oversized double car garage with access from inside the home. Loads of space in the basement for extra storage. Situated on 1.8 acres with panoramic views - this is a truly spectacular find! Seldom does such an amazing opportunity present itself. (id:40058)
18 Coastal Crt Court
Port Dover, Ontario
Quality Built brick bungalow on a quiet cul-de-sac in a desirable Port Dover neighbourhood. Covered front porch and covered back deck on an oversize, mature, fully fenced private lot. Great floor plan with an eat-in kitchen plus separate dining room. Living room features hardwood flooring, gas fireplace and cathedral ceiling with skylights. Spacious eat in kitchen updated in 2017, features include quartz counters, pantry with pull out shelving and a gas stove. Large primary bedroom with double closets plus a 4 pc ensuite with separate shower and bathtub. Spacious foyer, main floor laundry, double garage, 2 gas fireplaces, cathedral ceilings. Partially finished basement including family room with fireplace, guest room and bathroom. Great Port Dover location, 20 minute walk downtown to restaurants, shopping and the Port Dover beach. (id:40058)
690 Block Line Road E Unit# 2
Kitchener, Ontario
A BUNGALOW TOWNHOME without a big condo fee is a rare offering in the market. Westmount Landing is a unique enclave of private, quiet Freehold townhome suites with low common elements condo fee of just $165 monthly to cover your snow removal, lawn care, and garbage/recycling collection. As a freehold unit owner, YOU choose when to replace exterior elements and who does the work. Downsizers and other savvy buyers will appreciate everything Unit 2-690 Block Line does to satisfy discerning tastes. Carpet-free main level with side-by-side laundry. Bright open-concept kitchen overlooks the living room and dining areas. Nine-foot ceilings are great, but cathedral ceilings in the kitchen/living room and primary bedroom convey a light airy feel that is hard to surpass. Oak cabinetry with under-cabinet lighting offers plenty of storage space. The island has room for stools to create a handy breakfast bar for two. The front bedroom also makes an ideal den, with natural light perfect for writing or artwork. It features allergy-friendly bamboo flooring, with handy access to the main 4-piece bath. Hardwood flooring, walk-in closet, and 3-piece ensuite bath make an ideal primary bedroom, plus the large window invites abundant natural light. Enjoy your favourite beverage out front under the covered sitting area, or relax with a book on the generous deck out back. A motorized awning offers shade and sun options for the outdoor lover. Yes, it has a finished basement! A cozy rec room with electric fireplace and pub-like wet bar offers great opportunities for entertaining, playing cards, and watching your favourite shows. There’s also a nearby 2-piece bath below and flex space for exercise equipment, office or hobbies. Small details, like metal California shutters, a retractable “phantom” screen on the front door, and fresh roof shingles in 2018, make all the difference. Public transit, Expressway, restaurants and shopping are only minutes away. Two hospitals a short distance away. (id:40058)
690 King Street W Unit# 221
Kitchener, Ontario
Welcome to the epitome of urban living in this sleek and sophisticated one-bedroom, one-bathroom modern loft-style condo nestled between Downtown Kitchener and Uptown Waterloo. Upon entering, you're greeted by an open-concept living space, where industrial-chic meets contemporary design. The soaring ceilings create an ambiance of urban cool, while oversized windows flood the space with natural light, offering views of mature trees. The living area seamlessly flows into a modern white kitchen, equipped with stainless steel appliances, quartz countertops, and sleek cabinetry, making it an ideal space for both cooking and entertaining. The bedroom, with access to a jack and jill four piece washroom, ample closet space, and large windows, provides a cozy oasis for relaxation. With amenities such as a fitness center, rooftop terrace, and party room, this condo offers the perfect blend of luxury and convenience for the discerning urban dweller. Located in the vibrant downtown district, residents have easy access to an array of dining, shopping, and entertainment options, as well as public transportation right outside your door, making it the ideal choice for those seeking a dynamic city lifestyle. Unit includes one parking space and one locker. Contact us today for a private viewing and see this cute, bright and modern condo for yourself. (id:40058)
10 Fallowfield Drive Unit# 3
Kitchener, Ontario
Great centrally located townhome condo with an updated kitchen with stainless steel appliances, boasting tons of storage space and natural light. There are three bedrooms on the upper level including a large primary bedroom with large closet. In the basement we have a large rec room and plenty of storage space. The patio off the bright spacious living room brings in great natural lighting. very close to all major amenities including transit, schools, grocery, dining. (id:40058)
43 Weymouth Street
Elmira, Ontario
Montgomery Homes presents this stunning new construction property situated in the sought-after neighborhood of South Parkwood in Elmira. This exquisite home features 3 bedrooms, 2.5 bathrooms and boasts exceptional attention to detail throughout. Upon entering the 2-storey foyer, you will immediately appreciate the grandeur and elegance of this home. The main floor offers 9-foot ceilings, hardwood and modern tile flooring, and a plethora of potlights throughout, creating a bright and welcoming atmosphere. The kitchen is a chef's dream, with a large island and sleek quartz countertops, perfect for entertaining family and friends. Walk out to the covered future deck or patio. The open concept living space allows easy access to the living room, dining area and kitchen so everyone can stay connected. This property also features a convenient main floor laundry, ensuring your daily tasks are made easy. The hardwood staircase leads you to the upper level, where you'll find the very spacious primary suite with large closet and a luxurious ensuite w/stunning freestanding tub, creating the perfect retreat after a long day. 2 other spacious bedrooms and the main bath complete the upper floor. With impeccable craftsmanship, exceptional finishes, and a prime location, this property is an excellent opportunity to own a magnificent home that ticks all the boxes for luxury, comfort, and style with the added bonus of a double garage. Surrounded by nature trails, close to shopping and easy access to Waterloo, Kitchener and Guelph. Elmira has everything you need so once you are home you can enjoy small town living with all the amenities of the city. Beautiful parks, Rec centre with ice pads and indoor pool, fitness centres and gyms, splash pad and shopping featuring quaint local boutiques and restaurants as well as larger grocery, drug stores and hardware stores make this a wonderful community to call home. Don't miss out on the chance to make this house your dream home. (id:40058)
181 King Street South Street S Unit# 1505
Waterloo, Ontario
Desirable 836 Square Foot Suite at CIRCA 1877, one of Uptown Waterloo’s most preferred condos. Expect to be impressed by the high ceilings, upscale finishes, amenities and details in this tastefully appointed 1 bath, 1 bedroom + den suite. Neutral-hue luxury vinyl flooring flows throughout. Open concept kitchen features elegant dual-tone cabinetry, subway tile backsplash, panel fridge-freezer, wall oven, cooktop set in quartz counters, plus matching island top with eat-at breakfast bar. This unit may be the only suite on the 15th level with a one-foot taller ceiling height in the kitchen area, adding to the bright, airy feeling. Oversized floor-to-ceiling windows provide abundant natural light. A Juliette balcony affords amazing North-West views of the skyline, treetops, and Uptown Waterloo’s panorama—sunsets included. Custom built-in cabinetry and desktop in den area create an ideal work-from-home space. Walk-in closet serves the bedroom. Luxurious 3-piece bath with tasteful tile and glass shower. Just off the hallway are stacked laundry units. Owned garage parking space is secure and handy, plus owned storage locker. This pre-eminent 19-story tower was completed in 2020, situated near boutique shops, vibrant restaurants, Vincenzo’s, and ION LRT stops. Unrivaled urban amenities include: rooftop Terrace; sky-view Pool with cabanas; outdoor BBQ area and Fire Tables; Co-Working Space with app-based entry; Indoor Entertainment Lounge with reading area, bar, seating of all types; Practitioner’s Room; Fitness Studio; Indoor/Outdoor Yoga Studio; WiFi building-wide; Bike Room; Car sharing and electric vehicle rough-ins. The hospital is nearby. INVESTOR ALERT: Short term rentals like Airbnb are permitted at this unit as per condo declaration (unit specific), and building does not require a Waterloo rental license! Suite 1505 at 181 King South truly promotes a lifestyle or investor profile without compromise! (id:40058)
89 Nichol Street
Waterford, Ontario
Enjoy some privacy and serenity in this wonderful home at 89 Nichol Street. With no neighbours on either side of you and a fully fenced yard, this home offers plenty of peace and quiet. Perfect opportunity for first time home buyers or investors, this 2 bedroom, 2 full bathroom home is situated on a small, low maintenance lot right in the heart of Waterford. Inside the home, on the main floor you will find a large mudroom, a spacious galley kitchen, your first of two full bathrooms and a cozy living room. Also on the main, enjoy the convenience of having main floor laundry right at your fingertips. Find some old charm in the staircase when you head up to the second level. On the second floor, step in to your primary bedroom that showcases a large closet and across the hall you'll find the second bedroom offering ample space. At the end of the hall is your second full bathroom. Situated in the unfinished basement, here sits your hot water tank and your forced air furnace. Outside, enjoy spending time in your fully fenced garage or start a project in the 10'7 x 18'6 garage. Also on the back of the garage is a second 8' x 8' storage area. Being only seconds to downtown, this home is located behind the Antique museum and Kerry St. James Eatery and is located just up the street from all of your shopping, trails and the Waterford Ponds! (id:40058)
105 Forbes Crescent
Listowel, Ontario
Introducing a masterpiece of modern living crafted by the esteemed Joseph Wagler Homes, this full brick and stone residence epitomizes elegance and comfort. Nestled on a corner lot, this 5-bedroom, 3-bathroom home boasts a timeless aesthetic with a covered front porch welcoming you into its inviting embrace. Step inside to discover an open-concept layout adorned with exquisite finishes and thoughtful design elements. The heart of the home is the chef's kitchen featuring a large island crowned with quartz countertops, perfect for culinary creations and casual dining alike. With 9-foot ceilings on the main floor and a soaring 10-foot tray ceiling, the living spaces exude an air of spaciousness and sophistication. Entertaining is a delight in the fully finished basement, complete with a built-in shelving unit and a small bar area featuring a fridge and cabinetry. Whether hosting intimate gatherings or larger celebrations, this versatile space caters to every occasion. Escape to the outdoor oasis, where a fully covered rear porch awaits, overlooking a beautifully landscaped backyard and an inviting in-ground pool with a heater. From al fresco dining to lazy summer days by the pool, this serene retreat promises endless enjoyment for family and friends. Practicality meets luxury with a spacious mud/laundry room off the garage, boasting built-in storage solutions to keep clutter at bay. Every detail has been meticulously curated to enhance daily living and elevate the overall experience of home. Experience the epitome of refined living in this exceptional residence, where quality craftsmanship meets modern convenience in perfect harmony. Welcome home to a lifestyle of unparalleled comfort and style. (id:40058)
114 Fourth Avenue
Cambridge, Ontario
EMBRACE CHARACTER AND POTENTIAL IN WEST GALT! Nestled in a charming West Galt neighbourhood, this home offers a blend of character and potential waiting to be unlocked. One of the stand-out features is the unique clover-shaped pool – instantly catching your eye, promising endless summer fun and relaxation in your own backyard oasis. Boasting 1.5 bathrooms, 3 bedrooms, and spanning over 1700sqft of living space. The main floor welcomes you with a spacious living area, ripe for customization and modernization, while the adjacent dining space sets the stage for intimate gatherings. The kitchen presents an exciting opportunity for transformation. Upstairs, 3 bedrooms offer cozy retreats, each awaiting your personal touch with real hardwood floors. Meanwhile, the finished basement provides additional living space, perfect for a home office, recreation room, or media center. Outside, the expansive yard boasts a unique clover-shaped pool, a distinctive feature that sets this property apart. Whether lounging poolside on sunny afternoons or hosting alfresco gatherings under the stars, the outdoor space is yours to enjoy while transforming this home into your own. Situated in a vibrant community brimming with amenities and surrounded by natural beauty, this home is a perfect canvas for your imagination. (id:40058)
5 Finlayson Drive
Thamesford, Ontario
Prepare to Thrive at Five Finlayson Drive! Tucked away on a tranquil crescent, framed by mature trees, this classic Cape Cod beauty is your ticket to the good life. Picture a peaceful stroll to the nearby park where children laugh on the playground and splash pad. Take a short walk or bike ride to trails, arena, skate park and soccer fields. Behind its charming facade and oversized 2-car garage is a spotless, spacious interior and the option for main floor living. With 2+2 bedrooms and 2 full baths, there’s room for families of all sizes and ages. You’ll love the layout! The generous kitchen, with doors to the deck and lots of cabinetry and counter space, is thoughtfully placed between the living room with hardwood floors and the cozy main floor family room. Did we mention the sparkling 4 piece bath on the main? One of the main floor bedrooms is suitable as a home office/den. Upstairs, the 2 bedrooms are so big you could host a slumber party! Plus there’s another 4 piece bath upstairs. The wide-open basement? It’s a blank canvas waiting for your personal touch. Do you appreciate storage areas? There’s awesome closet space. Let’s talk about the backyard – sunny, south-facing and spacious with a deck and retractable awning. A great spot for BBQ’s or even a future pool. The sprawling lot features an impressive 86 ft of frontage. There’s more! Updated windows, a mudroom off the garage, double drive for up to 6 vehicles and community vibes that'll make you feel right at home. Thamesford's small-town charm shines bright with top-notch amenities like a new daycare facility, public school, pool, dog park, scenic river walk. And last but not least, easy access to London, Woodstock, Ingersoll & the 401. Say hello to suburban bliss with a side of urban convenience. This happily-ever-after home is ready to win your heart! We can’t wait to see you thrive at 5 Finlayson Drive! (id:40058)
350 Dundas Street S Unit# 31
Cambridge, Ontario
Welcome to 31-350 Dundas Street South, a fully finished townhouse that radiates warmth and welcome. Whether you're embarking on your journey as a first-time homeowner, looking to make a savvy investment, or seeking the tranquility of an empty nester home, this end unit residence is sure to capture your heart. Step inside and feel the embrace of a home that's been meticulously cared for, adorned with thoughtful touches at every turn. The kitchen is a delightful fusion of style and functionality, featuring stainless steel appliances, stone countertops, and extra pantry cupboards that make meal prep a joy. The breakfast bar adds the perfect finishing touch, inviting moments of connection and conversation. The main floor unfolds into an inviting open-concept space, bathed in natural light and designed for effortless living. Whether you're enjoying casual meals in the dinette area or unwinding in the bright living room, complete with sliding doors leading to your private deck, every moment feels like a cozy retreat. Upstairs, two spacious bedrooms await, including a primary suite boasting a generously sized walk-in closet. Downstairs, the fully finished basement offers even more living space, with a versatile rec room and a convenient three-piece bathroom, ensuring comfort and convenience at every turn. Along with a utility room for additional storage. With stylish neutral tones and trendy accents throughout, this home is a canvas awaiting your personal touch. And as an end unit, you'll enjoy added privacy and serenity, tucked away toward the end of the condo complex. Move-in ready and brimming with charm, this home is perfectly positioned for a lifestyle of ease and enjoyment. From nearby trails and shopping to easy access to highways, everything you need is right at your fingertips. And with attractions like Historic Downtown Galt, the Gaslight District, and Churchill Park just moments away, there's always a new adventure waiting to be discovered. (id:40058)
468 Fairway Road
Woodstock, Ontario
AAA Location with spectacular view....... This 2 story beauty has no rear neighbours and backs onto the Sally Creek Golf Course. Open concept Kitchen, Dining and Living Areas with huge Foyer, washroom and laundry on the main level. Second level has large Primary suite with his and her closets leading to a beautiful primary with glass shower. Two great sized bedrooms and a full bath complete this level. The Lower level has a walk-out, new luxury vinyl flooring and washroom, utility and storage areas. Fenced in backyard with some lovely landscaping to make things green. Garage is newly drywalled and equipped with a Tesla Charger. (id:40058)
26 Garland Court Court
Ingersoll, Ontario
You don't want to miss this opportunity! Welcome to 26 Garland Court, Ingersoll. Quality constructed by BW Conn Homes, and finished in 2011. Lovely 3 bedroom, 1.5 bathroom 2 storey, middle unit Townhome. Convenience of main floor open concept Kitchen, Dining area, Living room with patio doors to deck area and back yard, as well as a 2 piece bathroom. This area also has the inside access from the attached garage. Upstairs you will find 3 bedrooms, and a full 4 piece bathroom. Unleash your creativity in the unfinished basement, offering endless possibilities for whatever your needs are. The asphalt driveway is large enough to accommodate 2 other vehicles. Direct access route to the 401 within minutes. All appliances included. Measurements taken from Iguide, and from public records. A minimum of 24 hours is required for any showings. Early June preferred for closing date. (id:40058)
95 Shea Crescent
Kitchener, Ontario
(Open Houses Sat May 4th & Sun May 5th 2 - 4 PM) Rare opportunity! In law/duplex potential with 3 separate entrances. Over 60 foot frontage! Freshly painted with neutral colours (2024). Beautiful bungalow for sale in desirable Laurentian Hills. Located in this family friendly neighbourhood, it’s also walking distance to 4 schools! Walk up your wide double wide concrete driveway and step onto your aggregate porch (2021) with plenty of space to sit and chat. Spacious entryway leads to your large living room with hardwood floors. The hardwood carries on to the dining room as well. Kitchen refreshed and complete with gleaming quartz countertop (2021) and newer stove (2020). Three good sized bedrooms including a 4 piece bathroom with newer flooring and vanity. A few stairs will lead you to the large back yard. The 10 x 10 insulated shed also has 15 amp service. Oversized single garage with plenty of overhead storage and inside entry. The lower level has brand new luxury vinyl flooring (2024) in the work out room and bedroom. Also featuring a 3 piece bathroom with a shower and a rec room with a walk up to the rear year. Other recent update AC (2021). Just a few steps from McLennan Park, Laurentian Power Centre, Groceries, Bus routes, shopping, etc. Won’t last long! (id:40058)
1044 Marquette Drive
Woodstock, Ontario
Welcome to this stunning two-storey home in South Woodstock, conveniently located near Highway 401, the hospital, parks, and schools. The upper level boasts three bedrooms, including a primary suite with a walk-in closet and an ensuite featuring a corner tub and a separate shower. An additional full bathroom serves the other two bedrooms. On the main floor, enjoy an open-concept design with a large kitchen equipped with a central island, cherry-toned cabinetry, and under-cabinet lighting. The kitchen seamlessly connects to the living room and dining area, both with elegant hardwood floors. A sliding door from the dining area leads to an upper deck, perfect for morning coffee. This level also features a powder room and convenient access to the 1.5-car garage. The walk-out basement opens to a poured concrete patio in the fully fenced backyard, providing ample space for relaxation and entertainment. This move in ready home is ideal for those seeking a blend of comfort and location convenience in South Woodstock. (id:40058)
6 Adencliffe Street
Kitchener, Ontario
Prepare to be impressed! Welcome to 6 Adencliffe St in the highly-sought after Doon South neighbourhood in Kitchener.Meticulously well-maintained,pride of ownership is evident from the moment you walk in.You’ll appreciate the stunning curb-appeal with exposed aggregate concrete triple-wide driveway and walkways leading to the front door. Once inside you are welcomed with a bright and airy entrance, gleaming hardwood floors and oak staircase leading to the second floor. Carpet-free w/ceramic tile in the foyer,bathrooms & mudroom. The open-concept layout features a gourmet kitchen with stainless steel appliances, granite countertops, and dinette with sliding patio doors leading to the private backyard.The kitchen is flanked by a spacious living room with natural gas fireplace with soaring ceilings on one side and a huge dining room, perfect for large family gatherings, with vaulted ceilings and additional family room on the other side.The second floor has three bedrooms including a luxurious primary bedroom with huge walk-in closet and ensuite bath featuring a separate shower with glass enclosure,soaker tub and two sinks.The other bedrooms are equally spacious with generous sized closets. But wait there is more! A professionally-finished basement complete with a home theatre system is perfect for family movie nights and entertaining a crowd for the big game! There’s an additional full bathroom,cold room and storage room. Rounding out this amazing home is the fully-fenced private backyard.It features impeccably maintained lawn, stamped concrete patio and pergola.There’s also a natural gas-line for the BBQ & in-ground sprinkler system for easier lawn care! There's also an EV charger in the garage.You do not want to miss your opportunity to own a stunning home in a family-friendly neighbourhood known for its natural areas, walking/biking trails,great schools,proximity to the 401 and Conestoga College.This home has been freshly painted throughout and is move-in ready! (id:40058)
235 Saginaw Parkway Unit# 48
Cambridge, Ontario
Welcome to Unit #48 at 235 Saginaw Parkway, a delightful end-unit townhome with a spacious main floor boasting an open-concept dining room featuring a charming bay window. The kitchen comes equipped with a dishwasher, stove, microwave, and a new refrigerator installed in 2024. Step from the living room through the patio door onto the deck, offering a stunning view of the forest. Upstairs, You'll find a generously sized primary bedroom with a large closet, bay window, and two other well-proportioned bedroom. A 4-piece bathroom completes the second level. Some rooms have been freshly painted, enhancing the overall appeal. The fully finished walk-out basement offers a recreational room and a den that can double as a bedroom. A convenient laundry room is situated in the basement, while the utility room houses a new furnace and heat pump installed in 2023. The basement also leads to a patio, where you can enjoy the scenic views. Additionally, this North Galt unit is conveniently located close to shops, schools, and the 401. (id:40058)
Interested?
If you have any questions please contact me.
