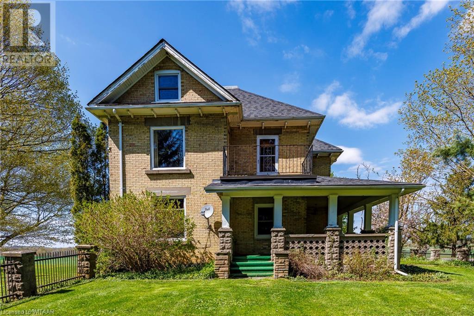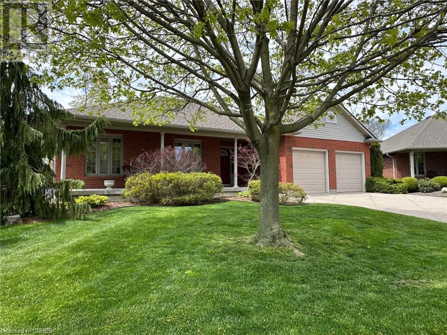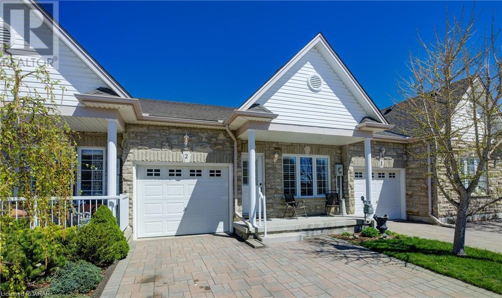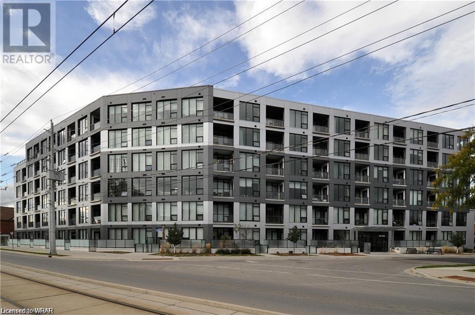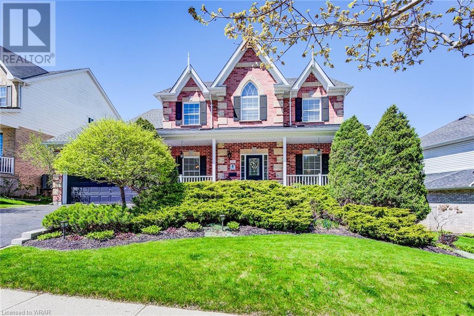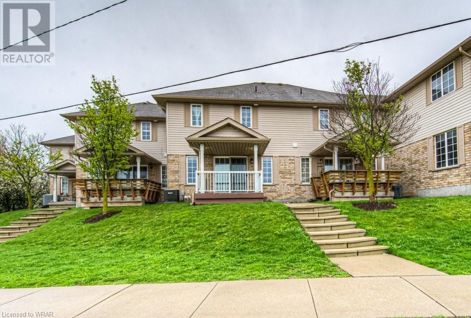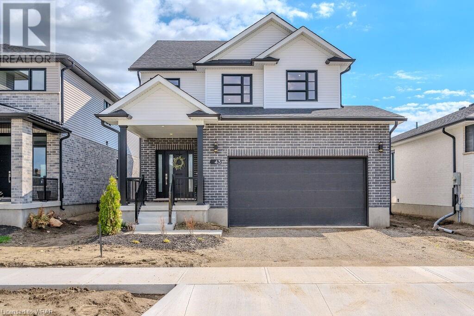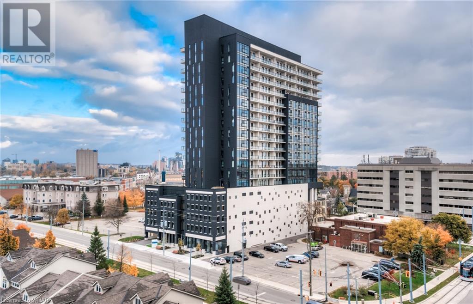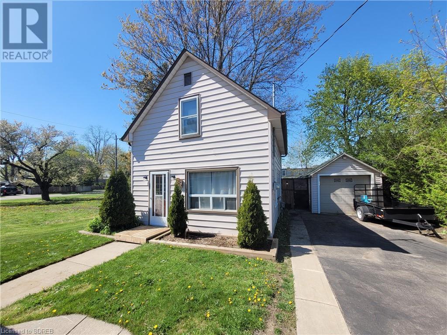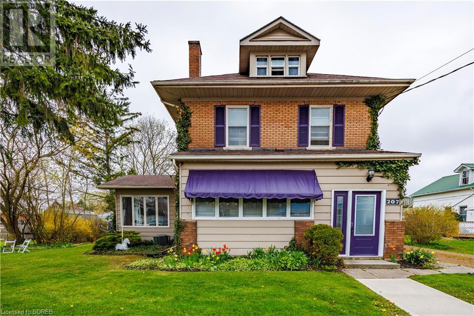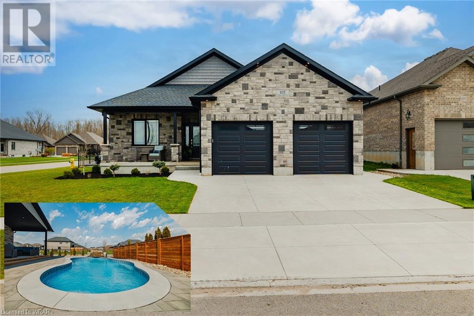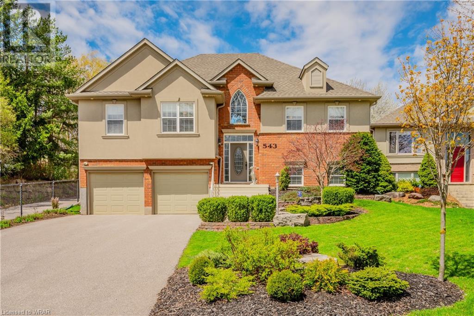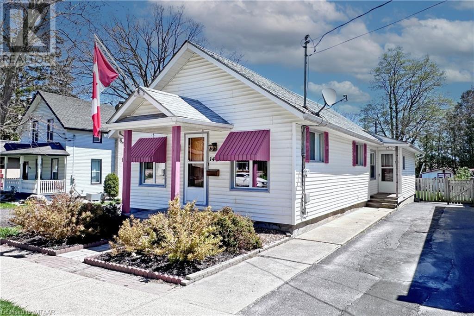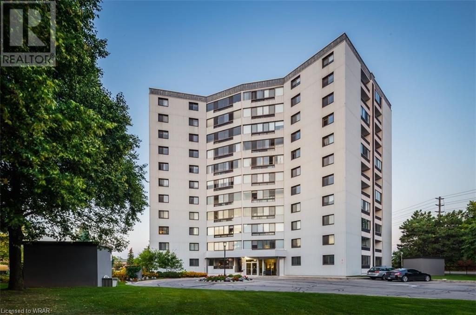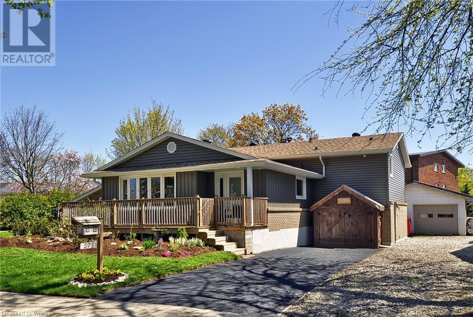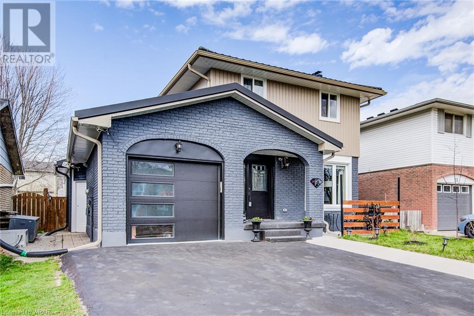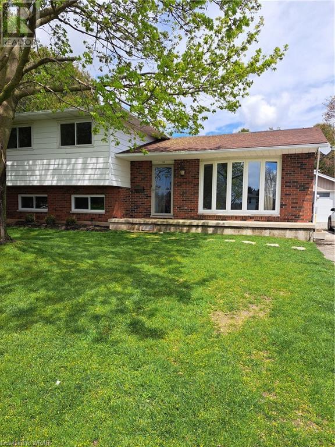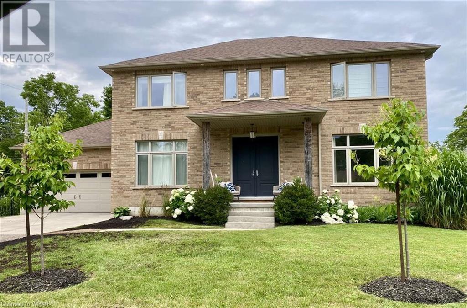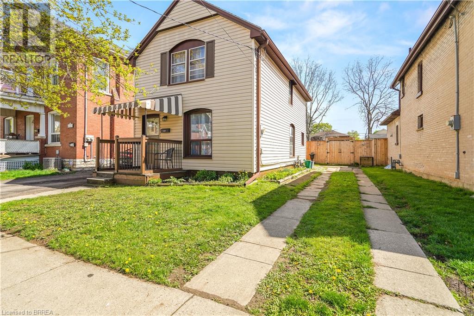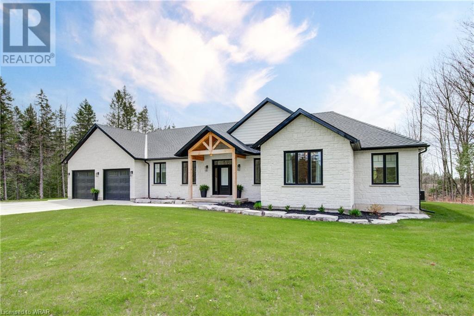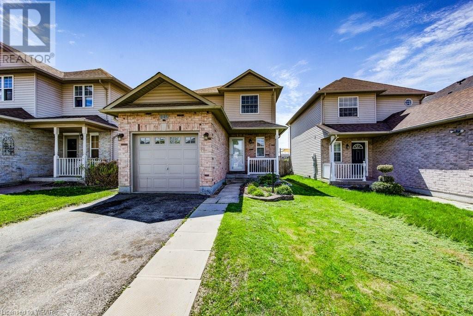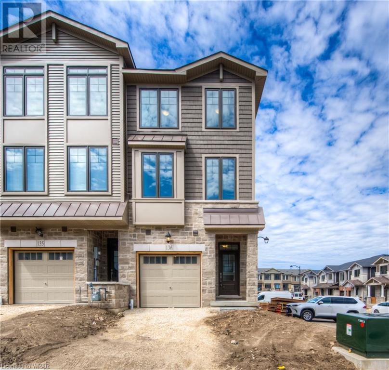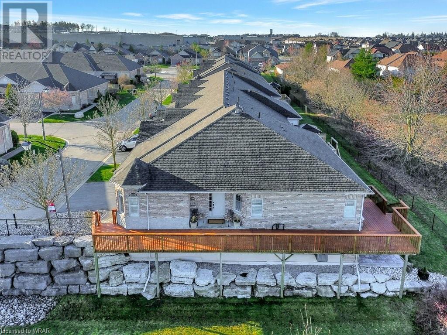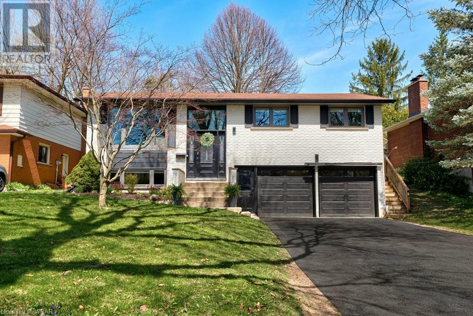144141 Hawkins Road
South-West Oxford (Twp), Ontario
Magnificent Country Estate! The Brook Wood Farm House, located just beyond the westerly boundary of Tillsonburg; total tranquility plus easy access to all amenities. This home and property has been lovingly cared for while ensuring its historical provenance remains preserved with its classic yellow brick, custom mill work, soaring main floor ceilings, hardwood, and classically appointed principal rooms. The home features 6 bedrooms & 2 bathrooms. A spacious Foyer, oversized eat-in kitchen, 2 main floor bedrooms - or office, 3 pc. bathroom with ensuite privilege, sitting room, spectacular great room, formal dining room & laundry on main level. Enjoy the sunrise from the expansive front porch. Upstairs are an additional 4 bedrooms and 4 pc. bathroom. Plus there's a full, accessible attic ready for your finishing touches! Attached oversized double car garage with access from inside the home. Loads of space in the basement for extra storage. Situated on 1.8 acres with panoramic views - this is a truly spectacular find! Seldom does such an amazing opportunity present itself. (id:40058)
18 Coastal Crt Court
Port Dover, Ontario
Quality Built brick bungalow on a quiet cul-de-sac in a desirable Port Dover neighbourhood. Covered front porch and covered back deck on an oversize, mature, fully fenced private lot. Great floor plan with an eat-in kitchen plus separate dining room. Living room features hardwood flooring, gas fireplace and cathedral ceiling with skylights. Spacious eat in kitchen updated in 2017, features include quartz counters, pantry with pull out shelving and a gas stove. Large primary bedroom with double closets plus a 4 pc ensuite with separate shower and bathtub. Spacious foyer, main floor laundry, double garage, 2 gas fireplaces, cathedral ceilings. Partially finished basement including family room with fireplace, guest room and bathroom. Great Port Dover location, 20 minute walk downtown to restaurants, shopping and the Port Dover beach. (id:40058)
690 Block Line Road E Unit# 2
Kitchener, Ontario
A BUNGALOW TOWNHOME without a big condo fee is a rare offering in the market. Westmount Landing is a unique enclave of private, quiet Freehold townhome suites with low common elements condo fee of just $165 monthly to cover your snow removal, lawn care, and garbage/recycling collection. As a freehold unit owner, YOU choose when to replace exterior elements and who does the work. Downsizers and other savvy buyers will appreciate everything Unit 2-690 Block Line does to satisfy discerning tastes. Carpet-free main level with side-by-side laundry. Bright open-concept kitchen overlooks the living room and dining areas. Nine-foot ceilings are great, but cathedral ceilings in the kitchen/living room and primary bedroom convey a light airy feel that is hard to surpass. Oak cabinetry with under-cabinet lighting offers plenty of storage space. The island has room for stools to create a handy breakfast bar for two. The front bedroom also makes an ideal den, with natural light perfect for writing or artwork. It features allergy-friendly bamboo flooring, with handy access to the main 4-piece bath. Hardwood flooring, walk-in closet, and 3-piece ensuite bath make an ideal primary bedroom, plus the large window invites abundant natural light. Enjoy your favourite beverage out front under the covered sitting area, or relax with a book on the generous deck out back. A motorized awning offers shade and sun options for the outdoor lover. Yes, it has a finished basement! A cozy rec room with electric fireplace and pub-like wet bar offers great opportunities for entertaining, playing cards, and watching your favourite shows. There’s also a nearby 2-piece bath below and flex space for exercise equipment, office or hobbies. Small details, like metal California shutters, a retractable “phantom” screen on the front door, and fresh roof shingles in 2018, make all the difference. Public transit, Expressway, restaurants and shopping are only minutes away. Two hospitals a short distance away. (id:40058)
690 King Street W Unit# 221
Kitchener, Ontario
Welcome to the epitome of urban living in this sleek and sophisticated one-bedroom, one-bathroom modern loft-style condo nestled between Downtown Kitchener and Uptown Waterloo. Upon entering, you're greeted by an open-concept living space, where industrial-chic meets contemporary design. The soaring ceilings create an ambiance of urban cool, while oversized windows flood the space with natural light, offering views of mature trees. The living area seamlessly flows into a modern white kitchen, equipped with stainless steel appliances, quartz countertops, and sleek cabinetry, making it an ideal space for both cooking and entertaining. The bedroom, with access to a jack and jill four piece washroom, ample closet space, and large windows, provides a cozy oasis for relaxation. With amenities such as a fitness center, rooftop terrace, and party room, this condo offers the perfect blend of luxury and convenience for the discerning urban dweller. Located in the vibrant downtown district, residents have easy access to an array of dining, shopping, and entertainment options, as well as public transportation right outside your door, making it the ideal choice for those seeking a dynamic city lifestyle. Unit includes one parking space and one locker. Contact us today for a private viewing and see this cute, bright and modern condo for yourself. (id:40058)
109 Windrush Trail
Kitchener, Ontario
*** OPEN HOUSE SUNDAY, MAY 5th - 2:00-4:00 *** Curb appeal plus! From the welcoming front porch swing, this 2,800+ sq. ft. classic 4+1 bedroom, 3 bathroom home, located in the wonderful Wyldwoods neighbourhood, could be your next home! Formal living & dining rooms with hardwood. Kitchen updates include quartz counters, backsplash, new fixtures & sink, open to bright family room with hardwood, gas fireplace & vaulted ceiling, overlooking private backyard oasis! Extensive landscaping, terraced patios, perennial gardens & heated custom inground pool. Convenient main floor office & laundry. Spacious primary bedroom includes sitting area, walk-in closet & updated ensuite bath. Lower level with large lookout windows includes rec room, 5th bedroom, rough-in bathroom & plenty of storage space. Two-car garage plus driveway parking for 3 vehicles. Convenient to many amenities including schools, trails & parks, Conestoga College & easy access to the 401. (id:40058)
10 Fallowfield Drive Unit# 3
Kitchener, Ontario
Great centrally located townhome condo with an updated kitchen with stainless steel appliances, boasting tons of storage space and natural light. There are three bedrooms on the upper level including a large primary bedroom with large closet. In the basement we have a large rec room and plenty of storage space. The patio off the bright spacious living room brings in great natural lighting. very close to all major amenities including transit, schools, grocery, dining. (id:40058)
43 Weymouth Street
Elmira, Ontario
Montgomery Homes presents this stunning new construction property situated in the sought-after neighborhood of South Parkwood in Elmira. This exquisite home features 3 bedrooms, 2.5 bathrooms and boasts exceptional attention to detail throughout. Upon entering the 2-storey foyer, you will immediately appreciate the grandeur and elegance of this home. The main floor offers 9-foot ceilings, hardwood and modern tile flooring, and a plethora of potlights throughout, creating a bright and welcoming atmosphere. The kitchen is a chef's dream, with a large island and sleek quartz countertops, perfect for entertaining family and friends. Walk out to the covered future deck or patio. The open concept living space allows easy access to the living room, dining area and kitchen so everyone can stay connected. This property also features a convenient main floor laundry, ensuring your daily tasks are made easy. The hardwood staircase leads you to the upper level, where you'll find the very spacious primary suite with large closet and a luxurious ensuite w/stunning freestanding tub, creating the perfect retreat after a long day. 2 other spacious bedrooms and the main bath complete the upper floor. With impeccable craftsmanship, exceptional finishes, and a prime location, this property is an excellent opportunity to own a magnificent home that ticks all the boxes for luxury, comfort, and style with the added bonus of a double garage. Surrounded by nature trails, close to shopping and easy access to Waterloo, Kitchener and Guelph. Elmira has everything you need so once you are home you can enjoy small town living with all the amenities of the city. Beautiful parks, Rec centre with ice pads and indoor pool, fitness centres and gyms, splash pad and shopping featuring quaint local boutiques and restaurants as well as larger grocery, drug stores and hardware stores make this a wonderful community to call home. Don't miss out on the chance to make this house your dream home. (id:40058)
181 King Street South Street S Unit# 1505
Waterloo, Ontario
Desirable 836 Square Foot Suite at CIRCA 1877, one of Uptown Waterloo’s most preferred condos. Expect to be impressed by the high ceilings, upscale finishes, amenities and details in this tastefully appointed 1 bath, 1 bedroom + den suite. Neutral-hue luxury vinyl flooring flows throughout. Open concept kitchen features elegant dual-tone cabinetry, subway tile backsplash, panel fridge-freezer, wall oven, cooktop set in quartz counters, plus matching island top with eat-at breakfast bar. This unit may be the only suite on the 15th level with a one-foot taller ceiling height in the kitchen area, adding to the bright, airy feeling. Oversized floor-to-ceiling windows provide abundant natural light. A Juliette balcony affords amazing North-West views of the skyline, treetops, and Uptown Waterloo’s panorama—sunsets included. Custom built-in cabinetry and desktop in den area create an ideal work-from-home space. Walk-in closet serves the bedroom. Luxurious 3-piece bath with tasteful tile and glass shower. Just off the hallway are stacked laundry units. Owned garage parking space is secure and handy, plus owned storage locker. This pre-eminent 19-story tower was completed in 2020, situated near boutique shops, vibrant restaurants, Vincenzo’s, and ION LRT stops. Unrivaled urban amenities include: rooftop Terrace; sky-view Pool with cabanas; outdoor BBQ area and Fire Tables; Co-Working Space with app-based entry; Indoor Entertainment Lounge with reading area, bar, seating of all types; Practitioner’s Room; Fitness Studio; Indoor/Outdoor Yoga Studio; WiFi building-wide; Bike Room; Car sharing and electric vehicle rough-ins. The hospital is nearby. INVESTOR ALERT: Short term rentals like Airbnb are permitted at this unit as per condo declaration (unit specific), and building does not require a Waterloo rental license! Suite 1505 at 181 King South truly promotes a lifestyle or investor profile without compromise! (id:40058)
89 Nichol Street
Waterford, Ontario
Enjoy some privacy and serenity in this wonderful home at 89 Nichol Street. With no neighbours on either side of you and a fully fenced yard, this home offers plenty of peace and quiet. Perfect opportunity for first time home buyers or investors, this 2 bedroom, 2 full bathroom home is situated on a small, low maintenance lot right in the heart of Waterford. Inside the home, on the main floor you will find a large mudroom, a spacious galley kitchen, your first of two full bathrooms and a cozy living room. Also on the main, enjoy the convenience of having main floor laundry right at your fingertips. Find some old charm in the staircase when you head up to the second level. On the second floor, step in to your primary bedroom that showcases a large closet and across the hall you'll find the second bedroom offering ample space. At the end of the hall is your second full bathroom. Situated in the unfinished basement, here sits your hot water tank and your forced air furnace. Outside, enjoy spending time in your fully fenced garage or start a project in the 10'7 x 18'6 garage. Also on the back of the garage is a second 8' x 8' storage area. Being only seconds to downtown, this home is located behind the Antique museum and Kerry St. James Eatery and is located just up the street from all of your shopping, trails and the Waterford Ponds! (id:40058)
207 Market Street E
Port Dover, Ontario
The Ambience of Old and New! The pride of ownership is evident the minute you walk in this beauty! You are welcomed by a spacious sunroom providing an abundance of natural light. Admire the untouched original wood trim and pocket wooden doors. The open concept living room boasts a new carpet(2024) and gas fireplace. The kitchen/dining area showcases an island and stone floors. The 3 piece main floor bathroom offers a heated floor in front of the shower for an extra level of comfort. Enjoy the bonus family room with gas fireplace providing amazing views of the side yard. The second floor provides a total of 4 good sized bedrooms making it perfect for any size family. Soak in the claw foot tub in the 4 piece second floor bathroom with a new window (2023). The third floor loft provides many possibilities including an additional bedroom or family room. New patio doors off the kitchen/dining area lead to the rear wood deck. Relax and take in the backyard paradise with above ground pool, fish pond with waterfall, beautifully manicured gardens. Rear garage has a new roof (2023), hydro, and provides extra storage, shop or studio. Situated on a large lot and close to park, shopping and much more. Don't miss out on this one! Call Today! Check out the virtual tour. (id:40058)
105 Forbes Crescent
Listowel, Ontario
Introducing a masterpiece of modern living crafted by the esteemed Joseph Wagler Homes, this full brick and stone residence epitomizes elegance and comfort. Nestled on a corner lot, this 5-bedroom, 3-bathroom home boasts a timeless aesthetic with a covered front porch welcoming you into its inviting embrace. Step inside to discover an open-concept layout adorned with exquisite finishes and thoughtful design elements. The heart of the home is the chef's kitchen featuring a large island crowned with quartz countertops, perfect for culinary creations and casual dining alike. With 9-foot ceilings on the main floor and a soaring 10-foot tray ceiling, the living spaces exude an air of spaciousness and sophistication. Entertaining is a delight in the fully finished basement, complete with a built-in shelving unit and a small bar area featuring a fridge and cabinetry. Whether hosting intimate gatherings or larger celebrations, this versatile space caters to every occasion. Escape to the outdoor oasis, where a fully covered rear porch awaits, overlooking a beautifully landscaped backyard and an inviting in-ground pool with a heater. From al fresco dining to lazy summer days by the pool, this serene retreat promises endless enjoyment for family and friends. Practicality meets luxury with a spacious mud/laundry room off the garage, boasting built-in storage solutions to keep clutter at bay. Every detail has been meticulously curated to enhance daily living and elevate the overall experience of home. Experience the epitome of refined living in this exceptional residence, where quality craftsmanship meets modern convenience in perfect harmony. Welcome home to a lifestyle of unparalleled comfort and style. (id:40058)
543 Birchleaf Walk
Waterloo, Ontario
This remarkable 3 bedroom raised BUNGALOW sits elegantly on a tranquil cul-de-sac. Over 3000 sq ft of meticulously crafted finished living space. Just in time for summer, step into your own private backyard complete with INGROUND pool and POND feature. Enter through the inviting foyer, where you'll be greeted by an exquisite open concept kitchen and living area. The kitchen, ideal for entertaining, showcases modern quartz countertops, a SIZEABLE ISLAND WITH BREAKFAST BAR and ample white cabinets complemented by a stylish travertine stone backsplash and GE Profile appliances with carefree slate finish. The adjoining dining space is bathed in natural light, perfect for hosting large gatherings. Meanwhile, the GREAT ROOM features a vaulted ceiling, flooding the space with sunlight through two-story windows, and a modern gas fireplace. Gleaming solid oak hardwood floors adorn the main living areas. Retreat to the primary bedroom, complete with a luxurious ensuite boasting a corner shower, deep soaker tub with jets, and generous closet space. Wake up to the serene view of the pool, stepping outside through sliding doors onto your own private deck. Two additional bedrooms, with newer carpeting, and a main bathroom are conveniently located on the main floor, along with main floor laundry. Descend to the finished lower level, where 9-foot ceilings, large windows, gas fireplace, and upgraded carpeting create an inviting atmosphere. The expansive recreation room offers ample space for gatherings, complemented by a two-piece bathroom and a large storage area with a workbench and utility room. Outside, the LARGE BACKYARD OASIS beckons with a spacious concrete patio leading to the Tim Goodwin custom inground pool (16’ x 34’), surrounded by meticulously landscaped gardens and a pond feature. The pool house, (finished interior/electrical) doubles as a garden shed with separate doors. This home has been meticulously maintained and owner’s pride of ownership is evident. (id:40058)
143 Blandford Street Street
Innerkip, Ontario
Pretty bungalow in the heart of Innerkip. This 2 bedroom home is quite spacious and has great space for possible 3rd bedroom in the dry basement. Main floor has a large kitchen with separate dining room and living room with lots of room for friends and family. The primary bedroom has lots of room for that king size bed as well as any other bedroom furniture you may have. The private yard and deck are accessed via the bedroom. There is a second bedroom on the main floor as well. The lower level has a finished family room. There are also 2 other large rooms that both have legal egress windows and could be easily finished as the basement is nice and dry. Enjoy the tranquility of the village of Innerkip with the Wing House for dinner, a beautiful golf course on the edge of town and the old quarries for a swim. Perfect downsize or starter home! (id:40058)
250 Glenridge Drive Unit# 1104
Waterloo, Ontario
Welcome to The Glen Royal penthouse suite #1104, located at 250 Glenridge Drive in Waterloo. This home features 3 bedrooms, 2 full bathrooms, underground parking and 2 balconies with beautiful city views. As you walk into this open concept and spacious 1,695 sq ft home, you will be greeted with an abundance of natural light. The kitchen features dark wood cabinetry, granite countertop, modern backsplash, and stainless steel appliances. The spacious living room leads to a balcony, creating a perfect space to enjoy your morning beverage of choice and the dining room offers plenty of space for gatherings with family and friends. Down the hallway, you will find an expansive primary bedroom with its own private balcony; a walk-in closet; and an ensuite bathroom featuring a double vanity and bathtub/shower. This home also features two additional spacious bedrooms, a 4 pc bathroom, and in suite laundry. Additional features include an underground parking spot and a locker, and updated newer windows, exterior doors, electrical, plumbing, AC and furnace. The amenities at Glen Royal are sure to impress starting with an indoor pool, hot tub, sauna, gym/fitness room, lounge, community BBQ area, outdoor tennis court, beautiful landscaping and a courtyard. This home is conveniently located off University Ave, minutes to HWY 85 access, public transit, parks, trails, the universities, schools, restaurants, shopping, and a bank and grocery store across the street! Don’t miss your opportunity to call this place home! (id:40058)
578 Mount Anne Drive
Waterloo, Ontario
Located in Waterloo’s family friendly Lakeshore neighbourhood, close to St. Jacobs Market, walking distance to: schools, rapid transit, restaurants, groceries, Conservation Area, both Universities/Conestoga College & Uptown Waterloo. Quick access to the expressway, top to bottom renovated, four bedroom home situated on large lot, 56' frontage providing ample street parking. Open concept main, four bedrooms above grade, 260sf well built & insulated home gym, rubber flooring on warm Dricore subfloor. Movie theater room with built in projection (surround sound negotiable), huge bonus basement w/ plenty of storage, ceiling height & 2 person Infrared Sauna! Home complemented by a 20x30', insulated, shop space with 8'4 ceiling height, w/ an efficient Mitsubishi mini split heating/Cooling system, adding convenience & cost savings to any small business owner or Craftsperson not having to rent offsite. Additional bonus: passive income stream +/- 3K per year, (years left on lucrative 54.9 cent/kwh Microfit rate with no intermediary). Fully owned & paid-for solar panels, (24K value) located on the shop roof with Potential to utilize for your own charging requirements in the future. Three piece bath on lower level, space for a kitchenette & separate entrance allow for an ideal in-law setup/mortgage helper. Opportunity for shared ownership as a strategy to enter the market. Custom finishes include main floor closet/organizer, big bright bay window, 8mm luxury vinyl plank floors, new trim & baseboards, new kitchen w/ hardwood doors, custom oversized, (4.5'x8') granite island & barstools included, red & grey elm shelving/kitchen counter top, coffee bar with sink, water filtration & bar fridge, updated bathrooms & front/rear decking. Roof, soffits, facia, downspouts 21, shop HVAC 15, insulation, (R60+) & venting 21, house wrapped in foam, re-sided 22, windows 21, 8x12 shed 21. Move right in & enjoy this energy efficient, family home where pride of ownership is evident throughout. (id:40058)
19 Driftwood Place
Kitchener, Ontario
19 Driftwood Pl is the home your family will want to live in. Child-friendly crescent, walking distance to schools, parks, community trails, recreation facilities pools, library and an abundance of green space and trees. Upon entry, you will find an epoxy front porch and pristine laminate flooring on the main and bedroom level. A spotless and spacious white kitchen with quartz counter tops, and indoor access to a sunporch with a new epoxy floor and new windows. You will find an open and airy primary bedroom, spacious walk-in closet and conveniently equipped with shelves. The primary bathroom and main level powder room both have tile flooring and backsplash. On the lower level -new carpet on the stairs, and vinyl click flooring throughout the spacious living area. The interior is a breeze to maintain and continues on the exterior-new metal roof, garage door, new concrete walkway and front porch. And the backyard? A wooden stained and sealed play structure, trampoline and organic grass seeded lawn. Metal roof-2020,garage door and front door 2023, upgraded electrical panel for portable generator (id:40058)
10 Kirwin Drive
Ingersoll, Ontario
This bright, freshly painted 4 level sidesplit is move in ready, in one of the most sought after areas in Ingersoll. Close proximity to schools, Hwy 401 access, the hospital and community Centre. Located in a well established neighbourhood, 10 Kirwin Drive offers a spacious lot and home layout with many improvements over the years. Neutral colours, freshly painte4d 2023/2024, renovated kitchen w2ith black stainless steal appliances 2017, hardwoods and waterproof vinyl plank flooring on the main and lower floors 2017, basement windows 2018, detached 20x25 shop (insulated and heated) built in 2017, 200Amp electrical upgrade with 100A separately available in the shop, very large crawlspace professionally insulated with new lighting 2017. Water softener is owned (2019) and water heater is rented through reliance. Shop furnace 2014, home furnace and a/c 2017. There is a dollhouse shed behind the shop offering additional space to keep your lawn or pool equipment. The above ground 15 x 30 pool can be included (as-is; needs a new liner) or removed if desired. A credit will be offered on closing by the seller for this. Book your showing today. Available for a quick closing. (id:40058)
41 Church Street
Ayr, Ontario
For more information, please click on Brochure button below. Gather your entire family in this expansive, contemporary sanctuary. Step into the luminous, open-concept main living space of this stunning two-story family residence, boasting soaring 9 foot ceilings and gleaming hardwood and tile flooring throughout. Delight your guests around the exquisite granite island in the chef's kitchen. On the main level, discover a generously sized office bathed in natural sunlight, as well as a convenient laundry/mud room adorned with custom cabinetry. Ascend the graceful hardwood staircase to find double doors Luxurious primary bedroom suite, featuring a spa-like, 5-piece ensuite bath and a spacious walk-in closet. Three additional sizable bedrooms, each graced with expansive windows and ample closet space, share a beautifully appointed 4-piece bath, complete with oversized tile, granite countertops, and under-mount sinks, mirroring the refinement found throughout the home. Entertain effortlessly in the resort-style backyard oasis, showcasing a heated 16' x 32' mineral pool (installed in 2019), complemented by stamped concrete and a charming 8’ x 8’ shed crowned with a cedar roof. On rainy days, retreat to the finished basement for movie nights, where you'll also find a convenient 3-piece bath. Stay active with the plethora of outdoor amenities nearby, including Victoria Park with its tennis courts, baseball fields, sprawling gazebo, and inviting playground. This exceptional home also features a water system complete with an owned softener, ensuring comfort and convenience for years to come! One of a kind! (id:40058)
169 Marlborough Street
Brantford, Ontario
Attention 1st Time Buyers! Check out this lovely 2-storey home sitting on a quiet street with a big private backyard and featuring a covered front porch for enjoying your morning coffee, a spacious living room for entertaining with laminate flooring and crown moulding, a dining area for enjoying family meals, a bright kitchen with plenty of cupboards and counter space, a 4pc. bathroom with a modern vanity, 3 good-sized bedrooms upstairs, and a fully-fenced backyard that is very private with lots of room for the kids to run around and a deck with a gazebo where you can enjoy hosting summer barbecues with your family and friends. A beautiful home that's close to parks, schools, shopping, trails, and highway access. Book a viewing before it’s gone! (id:40058)
501784 Concession 10 Road
Elmwood, Ontario
Welcome to your dream oasis nestled in the prestigious Forest Creek Estates! This stunning professsionally custom-built bungalow boasts 3 bedrooms and 3 baths, offering luxury and tranquility on a sprawling 1.26 acre lot. Step into elegance as you're greeted by the majestic Shouldice stone and timber-framed porch, a picturesque introduction to the beauty that lies within. The interior is an exquisite blend of modern sophistication and timeless charm, with beautiful finishes and attention to detail at every turn. The spacious layout is perfect for both intimate gatherings and grand entertaining, offering seamless flow and ample natural light throughout. You will be sure to cook up a feast in the gorgeous kitchen, featuring stainless steels appliances, sleek countertops, custom cabinetry, and a walk in pantry. Retreat to the master suite, a serene sanctuary complete with a catherdral ceiling, fireplace and luxurious ensuite bath and walk-in closet. Outside, the sprawling grounds beckon you to enjoy the great outdoors, with lush greenery and scenic and a wooded area to enjoy. Whether you're hosting a barbecue on the patio or simply unwinding in the tranquility of nature, this property offers the ultimate in outdoor living. Don't miss your chance to experience luxury living at its finest. Schedule your private tour today and make this breathtaking bungalow your own! (id:40058)
245 Hilltop Drive
Ayr, Ontario
Just listed! Gorgeous family home backing onto water in a beautiful Ayr neighbourhood. Welcome to your new home at 245 Hilltop Drive. Located conveniently near Hwy 401 and major amenities, this home is also within the sought-after Cedar Creek School District. Natural light fills this open living space creating a warm and inviting atmosphere in the home. The kitchen features new appliances and white cabinetry and looks out onto a large backyard with fenced yard, a shed, a BBQ gas line and a gazebo where you can enjoy warm summer evenings. 3 spacious bedrooms with closet space and large windows with a 4-piece bath are located upstairs while the fully finished basement offers space for a rec room and an additional 3-pc bath. So what are you waiting for? Book your showing today! New appliances - Fridge (2021) Washer, Dishwasher (2023) (id:40058)
10 Birmingham Drive Unit# 136
Cambridge, Ontario
Welcome to Modern ,luxury , Stylish brand-new Three Level END town Unit with unfinished (Development potential) look out basement .BEST LOCATION ,High demand area of Cambridge just South of the 401. All amenities, Restaurants and shopping stores are on your foot steps making it an ideal choice for your family. Features 3 bedrooms, 1.5 bathrooms, plus a den. The open concept Second floor includes 9' ceilings, luxury vinyl plank flooring, designer kitchen with Quartz countertops, island with Breakfast Bar and has extra space for your pots and pans. large great room Has large Windows and patio door to good size wood deck. Home is equipped with many Large windows to bring amazing natural light to Bright up your day. Sure to impress your clients!! (id:40058)
10 Cobblestone Drive Unit# 26
Paris, Ontario
Discover 26-10 Cobblestone, located in a highly sought-after community with easy access to amenities, the 403 and all of the dining and shopping that Paris has to offer. This uniquely designed residence boasts over 2000 square feet of finished living space, illuminated by natural light from three sides. Special features include a double car garage, walkout basement leading to a charming stone patio, and a spacious 576 sq ft wrap-around deck with serene views and no immediate side or rear neighbours. The open-plan kitchen, dining, and living area are highlighted by a central natural gas fireplace and brand new wide-plank white oak hardwood flooring. The kitchen is creatively designed to utilize every inch of space and features updated stainless steel appliances and quartz countertops. The primary suite has his and hers closets and a recently renovated 4 piece ensuite with walk-in shower and soaker tub. Also on the main floor is another 4 piece bath and a versatile bonus room with corner windows that can be utilized as a guest room, office, or den. The laundry is conveniently located on the main floor with a brand new stackable washer/dryer. The fully finished basement, featuring brand new cozy carpeting, offers a large open living area with a gas fireplace and wet bar. Also a guest bedroom, 3 piece bath, storage areas, and a workshop. Parking is a breeze with a double-wide paved driveway and an attached two-car garage with inside entry. Low condo fees of only $150/month cover snow removal and lawn care, ensuring hassle-free maintenance. Opportunities like this don't happen often in the Prettiest Little Town in Canada. (id:40058)
354 Coleridge Place
Waterloo, Ontario
Welcome Home at 354 Coleridge Place. Nestled in the heart of the highly sought-after Beechwood community! This charming raised bungalow offers three spacious bedrooms, two full bathrooms, finished basement and a beautiful backyard. But that's not all – this family-friendly neighborhood boasts great schools and proximity to a wealth of amenities. Whether it's weekend adventures at the nearby parks, leisurely strolls along the tranquil pathways, or bonding moments at Beechwood Park Homes Association swimming pool & tennis courts, this neighborhood has something for everyone. Don't miss your chance to become part of this vibrant and welcoming community – schedule your viewing today and make memories that will last a lifetime! (id:40058)
Interested?
If you have any questions please contact me.
