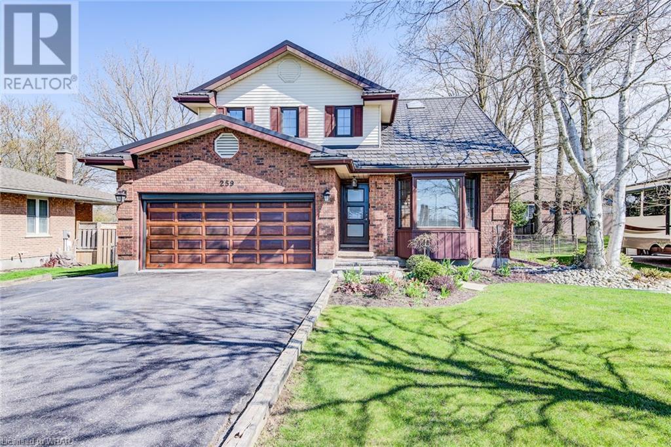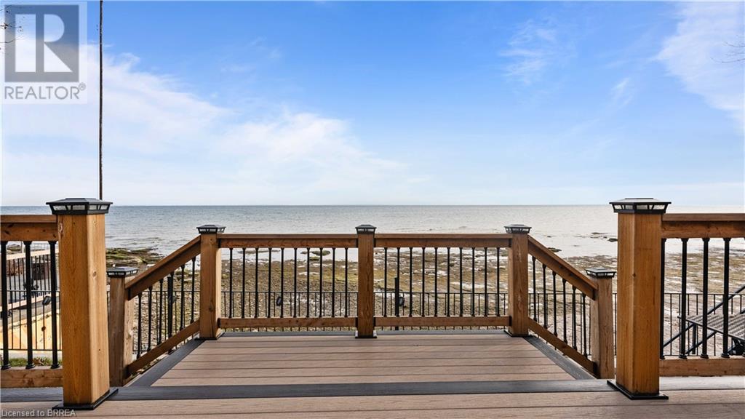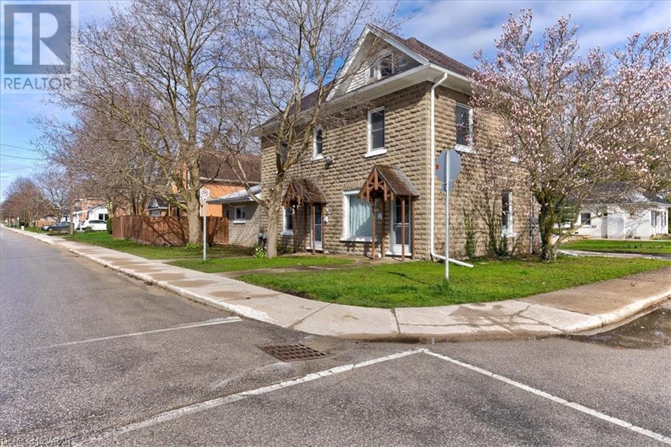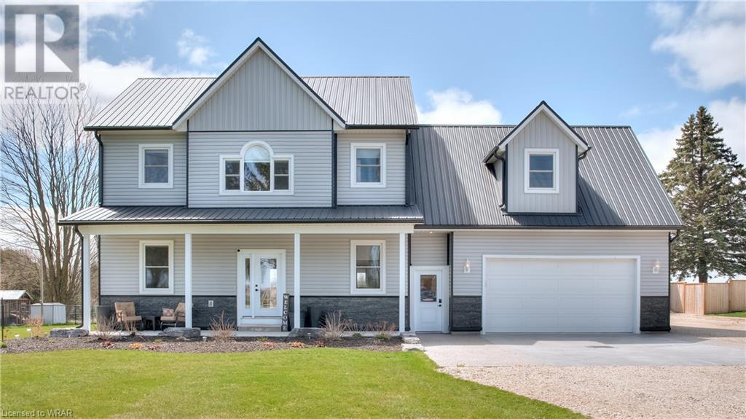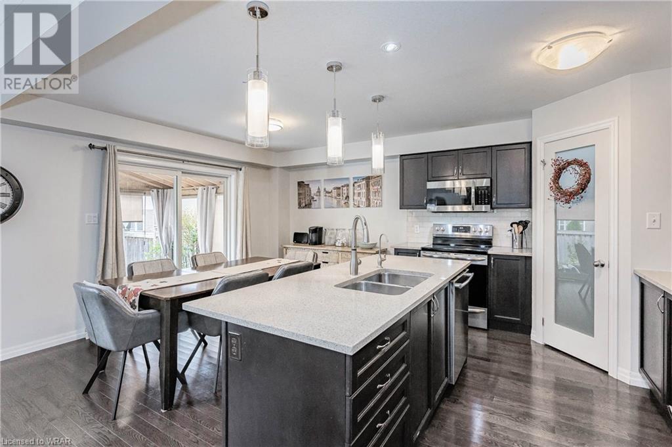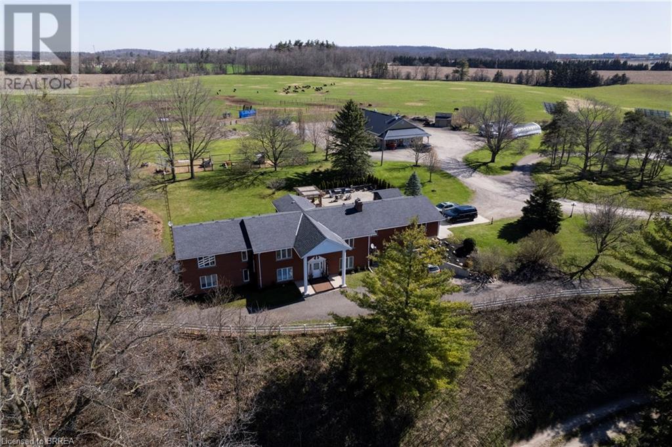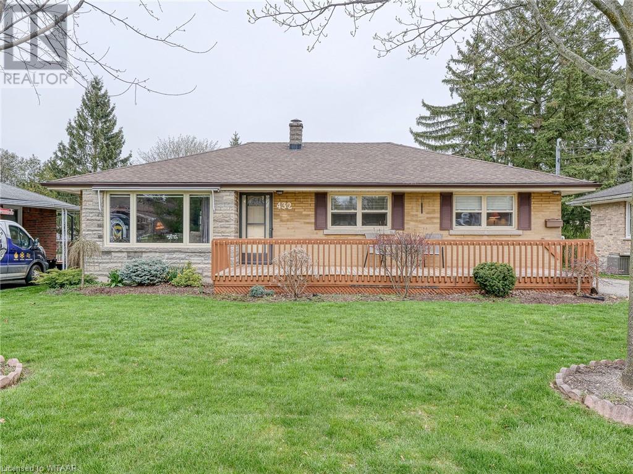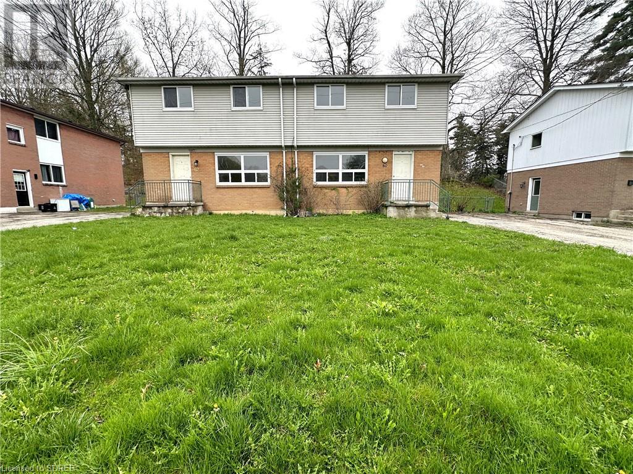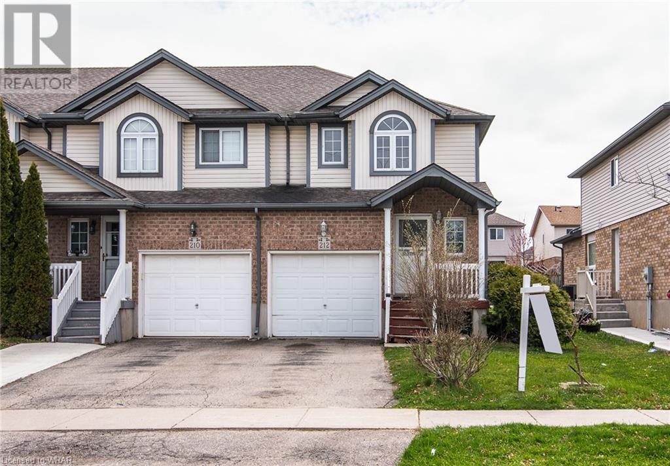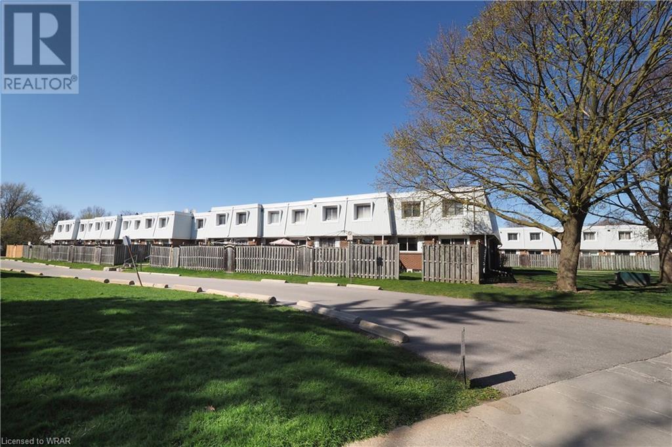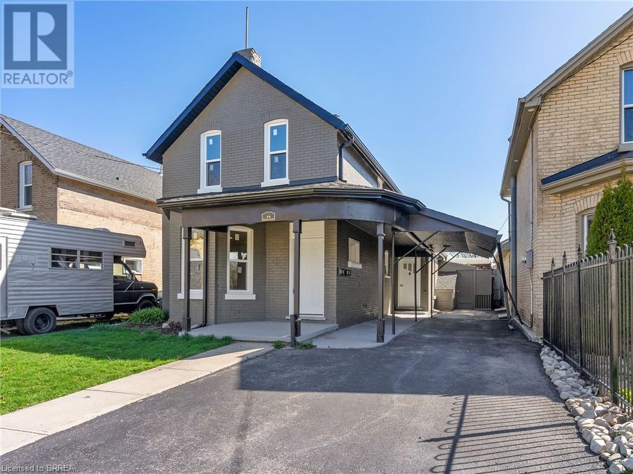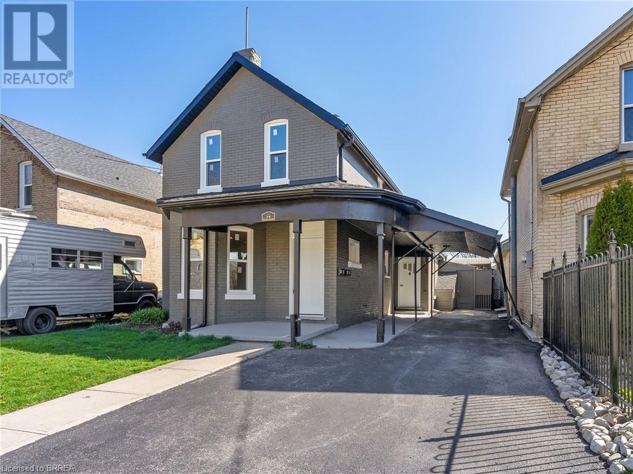259 Woodstock Street South Street S
Tavistock, Ontario
Beautifully maintained, Custom built 3 bedroom (plus the potential for 2 more in basement), 4 bath home on a deep mature private lot in the family friendly community of Tavistock. This home is perfect for a family and their growing needs offering an abundance of living space (living room, family room, rec room and formal dining) . There is over 2000 sq. ft. of finished space. The primary bedroom boasts vaulted ceilings and has his/hers closets and a 4 pc ensuite. There is another full bath on the 2nd level with a soaker tub. The basement would be a great space for teenagers or multigenerational living (potential for in-law suite) featuring a 3 pc bath, 2 potential bedrooms and rec room with wet bar and garburator. There is walkout from the sunken living room and kitchen to a huge deck for those who love to entertain overlooking the mature fenced yard with a large garden shed. The garage is a full double. The mechanicals are under 10 years old approximately as is the steel roof with a 50 year warranty. The double car garage is great for additional storage needs and is heated and insulated. The driveway can accommodate 8 vehicles approximately. It is located within walking distance to parks, schools, downtown and amenities and within an easy commute to KW, Woodstock and Stratford. (id:40058)
28 Lake Road
Selkirk, Ontario
Welcome to your Lake Erie retreat at 28 Lake Road, Selkirk, Ontario—a haven where tranquility meets modern comfort. Nestled on a private lakefront lot at desirable Featherstone Point, this 2-bed, 1-bath gem boasts 876 sq ft. of year round living space. Step into an open-concept layout, bathed in natural light from large windows that frame the unobstructed lake view. Indulge in the serenity of the outdoors on your maintenance-free composite deck—a perfect vantage point to soak in the breathtaking scenery. Descend tiered levels to the water via stairs, finding solace in the newly landscaped surroundings. Revel in the added privacy of a fenced yard, ensuring your piece of paradise remains exclusively yours. Marvel at the thoughtful upgrades: new trusses and roof, doors, windows, and a contemporary heat/cooling system guaranteeing year-round comfort. Efficiency meets elegance with new appliances, a sleek new toilet/plumbing, and an updated 200 amp electrical panel. But the allure extends beyond the walls. This residence comes with a host of lifestyle enhancements. Picture yourself unwinding on the new flagstone patio or accessing the lake from your own break wall. Embrace the convenience of a new, economical heat pump heating/cooling system—an eco-friendly touch to complement the lush surroundings. For the modern professional, seize the opportunity to work from home with reliable internet service, all while immersing yourself in an inspiring lake view. 28 Lake Road is not just a property; it's a lifestyle upgrade—a retreat where the timeless beauty of nature meets the convenience of modern living. This serene property is where your slice of paradise awaits. Act now and make 28 Lake Road your home. (id:40058)
502 9th Street W
Owen Sound, Ontario
Discover Investment Excellence at 502-504 9th Street Experience a prime opportunity with this charming brick duplex, ideally positioned moments from schools, parks, and the vibrant heart of downtown. Boasting spacious units, extensive upgrades, and impressive rental income, this property is a standout investment or a smart buy for first-time homebuyers seeking additional revenue. Property Highlights: Location: Nestled in a desirable area close to essential amenities and leisure spots. Configuration: Up/down duplex with a total of 6 bedrooms and 2 bathrooms across both units. Outdoor Living: Each unit features its unique outdoor space - a newly built deck for the main floor and a rooftop deck for the upstairs unit, perfect for relaxation or entertaining. Recent Upgrades: Commitment to quality is evident with a new furnace and water heater installed in 2019, a new roof in 2020, and eavestroughs added in 2021. Both units also enjoy updated plumbing and electrical systems, ensuring hassle-free ownership. Income Generating: Currently fetching $3950 in monthly rent plus utilities, presenting a lucrative cash flow opportunity. Utility Enhancements: Shared laundry facilities in the basement, with provisions available to add a second washer and dryer set, offering convenience for tenants Electrical & Safety: The property is modernized with separate 100amp panels for each unit. This duplex exemplifies a blend of vintage charm and modern convenience, yielding an attractive option for investors keen on immediate returns or first-time buyers looking for a property with supplemental income potential. Seize the opportunity to enrich your portfolio with 502-504 9th Street - where investment meets innovation. For inquiries and to arrange an exclusive viewing, contact us today. Propel your investment journey in a location designed for success. (id:40058)
44375 Brandon Road
Ethel, Ontario
Introducing 44375 Brandon Rd in Ethel—a beautiful home sitting on over half an acre lot, promising a serene lifestyle immersed in the rustic charm of the countryside, yet seamlessly connected to the convenience of urban comforts only 15 minutes away in Listowel. Step through the inviting foyer with lofty 9' ceilings, where an expansive open-concept layout beckons, offering the perfect backdrop for cherished family moments. Built in 2021, this exquisite two-story home boasts a cozy covered porch and a durable metal roof. With 5 bedrooms, 2.5 bathrooms, and main floor laundry, every aspect of comfort and functionality is meticulously attended to. The heart of the home, the kitchen, impresses with its generous counter space, gleaming stainless steel appliances, and backsplash, illuminated by pot lights. Gather with loved ones in the inviting living room featuring a fireplace and expansive windows, flooding the space with natural light. Completing the main floor is a versatile office space or bedroom, a convenient 2-piece bathroom, and interior garage access—providing both practicality and ease of living. The attached 24x27 heated garage is a haven for car enthusiasts, fully finished with epoxy floors, insulation, and drywall. Retreat to the spacious primary bedroom, featuring a luxurious 4-piece ensuite adorned with double sinks and a tiled shower enclosed by a glass door. Above the garage, discover a versatile loft space, ideal for accommodating guests, a bedroom or creating a cozy retreat for family gatherings. Unleash your imagination in the unfinished basement, boasting tall ceilings and a flexible open-concept layout, offering endless possibilities for customisation. For the avid hobbyist or small business owner, the brand-new 26 x 50 shop awaits, boasting in-floor heating, water, wide diamond-plate stairs, PVC-coated plywood walls, expansive mezzanine space, and a convenient 12x16 overhead door—truly a haven for indulging in passions and pursuits. (id:40058)
43 Cox Street
Cambridge, Ontario
Welcome to your ideal family haven nestled in the heart of West Galt! This meticulously built 2014 residence boasts four generously sized bedrooms, each with its own walk-in closet, and a lavish primary en-suite featuring an oversized shower. The contemporary, freshly painted interior sets the stage for an expansive open-concept main floor, perfect for family gatherings. Complimented with a stunning stone wall and a feature gas fireplace, the living space seamlessly flows into the modern kitchen, ideal for entertaining with its spacious island, stainless steel appliances, and ample pantry storage. Step outside to discover a sprawling gazebo addition with vaulted ceilings and privacy screens, extending your living and entertaining space. The backyard oasis awaits, complete with a patio dining area, lush grass, and meticulously manicured gardens, perfect for aspiring gardeners. The partially finished basement offers endless possibilities, with a rough-in for a future bathroom, ideal for an in-law suite or customized rec room. Additional highlights include a main floor laundry room, guest powder room, carpet-free flooring throughout, and a double car garage surrounded by low-maintenance perennials. Located in a coveted family-friendly neighborhood, this home offers proximity to schools, downtown Galt shopping, restaurants, The Gaslight District, and easy back road access to the 401. Don't miss the chance to call this exceptional property your forever home! Contact your Realtor today to schedule a showing and experience modern family living at its finest in this highly sought-after community. (id:40058)
2132 Greenfield Road
Ayr, Ontario
Welcome to Oakridge Acres, a sprawling 175 acre farm just outside of Ayr, Ontario and around the corner from the Hwy 401 corridor. This absolutely stunning bison ranch has been successfully raising and selling its farm-to-table grassfed products in it’s own Country Meat Store located right here on the ranch for two decades. Drawing loyal customers from miles around with it’s high quality goods, country charm and fantastic location. The property itself boasts two beautiful homes, the main house was completely renovated in 2022 and features almost 5,000 sf of gorgeously finished living space with 3 bedrooms, 3.5 bathrooms, a fully finished walk out basement and attached double car garage. The second home on the property is 1,455 sf with a single bedroom and two full bathrooms. The Country Meat Store as it sits today was built in 2009 and is 3,200 sf and features coolers, a commercial kitchen, large retail space, bathroom and office. There are two tracking solar panels with the $0.80 kw MicroFit contract for passive income. Approx 150 acres are cleared, half in pasture and half currently in workable sandy loam ground. The pasture is comprised of high tensile fencing with hot line. 20 acres of bush with trails and three small ponds. Other notable outbuildings consist of a 40’x80’ main loafing barn, a 50’x100’ Coverall, a 50’x50’ storage building and a 40’x60’ driveshed/workshop. Can be purchased as an ongoing operation or go your own path and take it a different direction. This fantastic property is set way back off of the road and offers unmatched privacy, stunning views over its rolling landscape and tremendous opportunity for its next lucky owner. Do not let this opportunity pass you by, book your private viewing today. (id:40058)
432 Rivercrest Drive
Woodstock, Ontario
Welcome to 432 Rivercrest Dr. Still one of the most desirable locations in Woodstock. Close to Pittock Dam and all the finest walking trails and stones throw from Northland Park and kids play equipment. This home was loved and cared for by the owners for 50 years and it shows pride of ownership every where. The first reaction is What great curb appeal with its all brick and stone exterior. Large decks on both the front and back to relax or entertain on and enjoy the retractable awnings on both when needed. Enjoy the many updates including vinyl windows, gas fireplace in rec room and furnace replaced in 2020. There are 3 bedrooms on the main floor and a 3pc bathroom both up and down. Super clean and ready for a new owner to appreciate all this fabulous home has to offer. This would make a great starter home and there may even be some furnishings available to purchase at really good price to help get your start. You won't find a better all around fit than this! (id:40058)
60-62 Oakwood Avenue
Simcoe, Ontario
Opportunity comes knocking! 76-78 Oakwood Avenue are two semi detached homes currently under one ownership. They are both vacant and present an excellent severance opportunity. For the investor either choose to rent them out or fix them up for resale. Each unit has three bedrooms, one bathroom, an eat-in kitchen and an unfinished basement awaiting your finishes with laundry hookup. Each unit has separate utilities and its own driveway. Located near schools, shopping, parks and more! (id:40058)
212 Activa Avenue E
Kitchener, Ontario
This is a fantastic freehold townhome, positioned as an end unit with a wider backyard, offering a sense of spaciousness and privacy. Nestled in the family-friendly Laurentian West neighborhood, It features an inviting open-concept main floor, illuminated by sunshine pouring into the Living/Dining room . The main floor also includes an updated 2-piece Bathroom Recent updates include new laminate flooring throughout the second floor and living room in 2024. Perfect place to Raise a Family, for Investors or First-Time Home Buyers, located close to all amenities: Walking distance to Public Transit, Sunrise Shopping Centre, Boardwalk, Hwy 7/8, easy access to 401, Schools, Trails, Restaurants, Malls, Recreation Centers, Parks. Extremely well-kept and regularly maintained home in amazing condition reflecting an evident pride of ownership, don't miss this out ! Property is vacant possibility endless !!! 3 pc bath roughing in basement. (id:40058)
320 Traynor Avenue Unit# 1
Kitchener, Ontario
Rare find-3 bedrm, 2 bath, 1330 sq ft townhome with low condo fees, taxes+utilities. This freshly painted unit offers a beautiful updated white kitchen with double black granite sink, ample counters, breakfast bar, lots of pull-outs and storage. Includes fridge, stove, b/i micro, bosch d/w+ B/I bar fridge. Spacious liv+din room w/sliders, to enclosed patio+yard area. Updated primary bath w/soaker tub+ rain shower head, generous counter area with B/I cabinets over sink. 3 spacious bedrooms, wall to wall closet+primary Bedroom with W/I closet. Finished L-shaped Rec room ideal for office and entertainment area.2 pc bath in laundry storage room. Front load washer and dryer. Hot water heater +water softener are owned. Roof 2019, paving 2020. Parking space #26 out rear door. Walk to shopping, Fairview mall, busses, ION, 401 and 7/8. Book your appt today and enjoy this super bright and spacious unit in a great complex with ideal floorplan. All measurements taken at widest and longest. (id:40058)
30 Ontario Street
Brantford, Ontario
Experience the best of both worlds with this exceptional property located in the heart of Brantford. Offering the convenience of two homes in one, this centrally located gem is a rare find. The front unit boasts a spacious 2-storey layout with 3 bedrooms, 2 bathrooms, and basement laundry, while the rear unit features a cozy bungalow style with 2 bedrooms, 1 bathroom, and main floor laundry. Both units have been meticulously updated with new furnaces, roof, windows, insulation, bathrooms, kitchens, and more, ensuring modern comfort and style. Complete with brand new appliances including fridge, stove, washer, and dryer, this property is truly move-in ready. Plus with the potential to sever into two full semis if desired, the possibilities are endless. Conveniently close to universities, schools, shopping, the casino, hospital, Grand River, Walking Trails, and all other daily amenities, this is an opportunity not to be missed. Whether you're looking for spacious family home, an investment property, or a multi-generational living solution, 30 Ontario St, has it all. Schedule your showing today and make this unique property yours! (id:40058)
30 Ontario Street
Brantford, Ontario
Experience the best of both worlds with this exceptional property located in the heart of Brantford. Offering the convenience of two homes in one, this centrally located gem is a rare find. The front unit boasts a spacious 2-storey layout with 3 bedrooms, 2 bathrooms, and basement laundry, while the rear unit features a cozy bungalow style with 2 bedrooms, 1 bathroom, and main floor laundry. Both units have been meticulously updated with new furnaces, roof, windows, insulation, bathrooms, kitchens, and more, ensuring modern comfort and style. Complete with brand new appliances including fridge, stove, washer, and dryer, this property is truly move-in ready. Plus with the potential to sever into two full semis if desired, the possibilities are endless. Conveniently close to universities, schools, shopping, the casino, hospital, Grand River, Walking Trails, and all other daily amenities, this is an opportunity not to be missed. Whether you're looking for spacious family home, an investment property, or a multi-generational living solution, 30 Ontario St, has it all. Schedule your showing today and make this unique property yours! (id:40058)
Interested?
If you have any questions please contact me.
