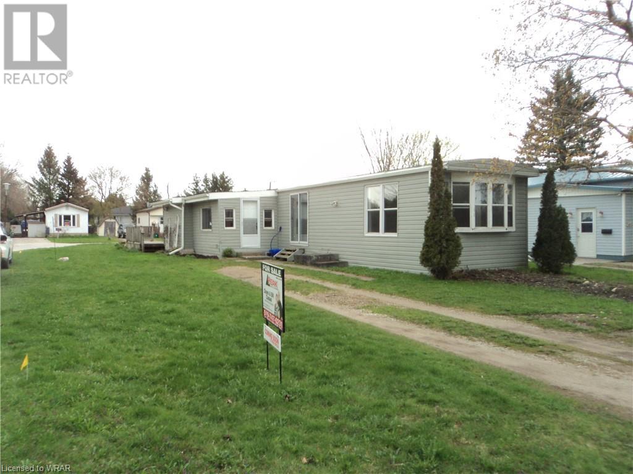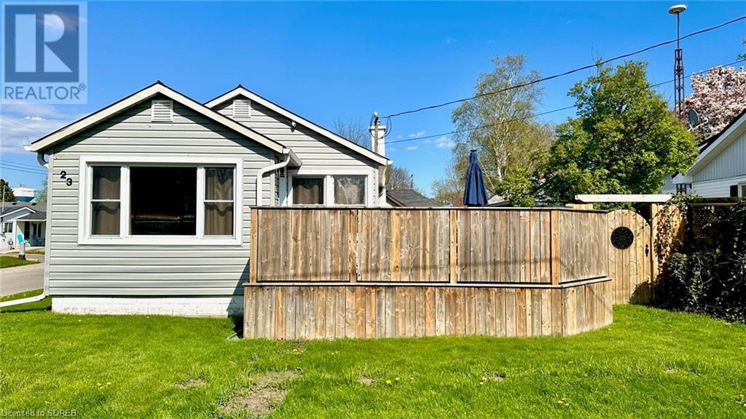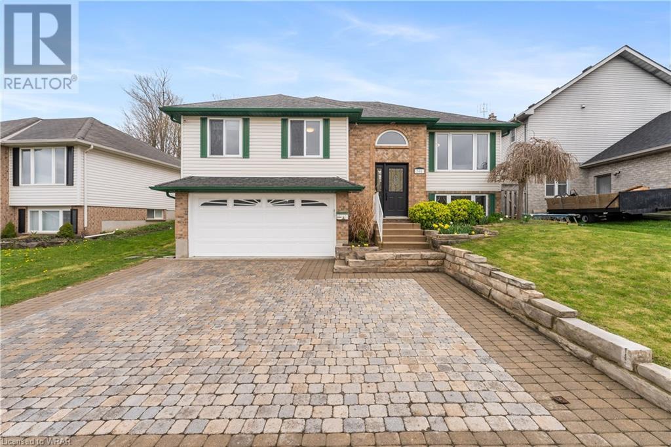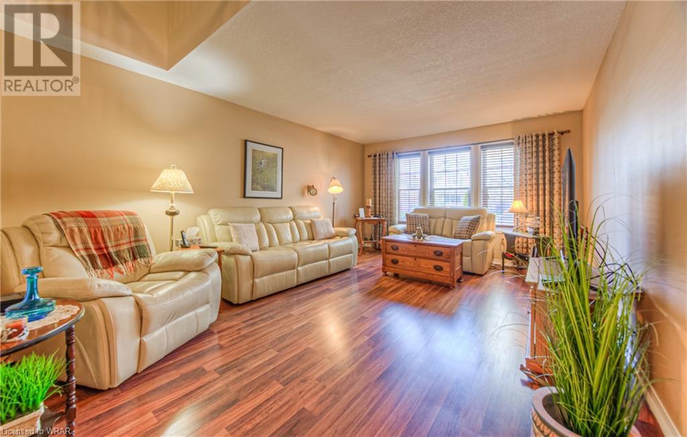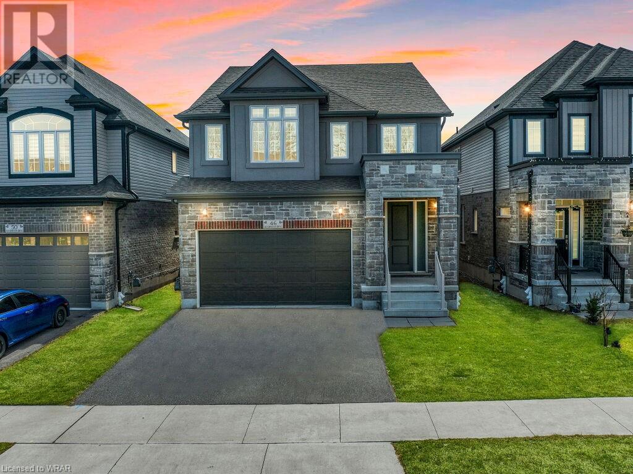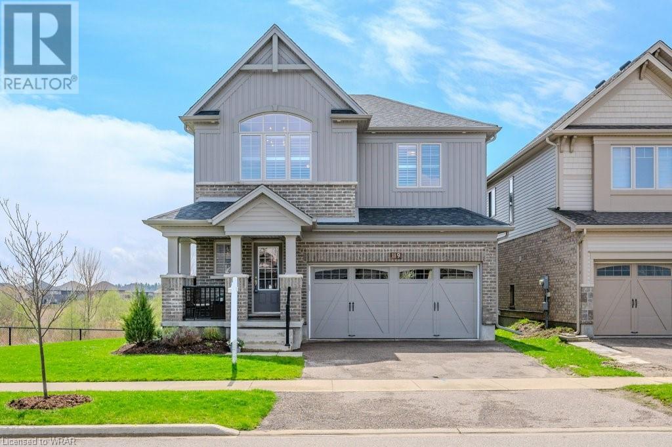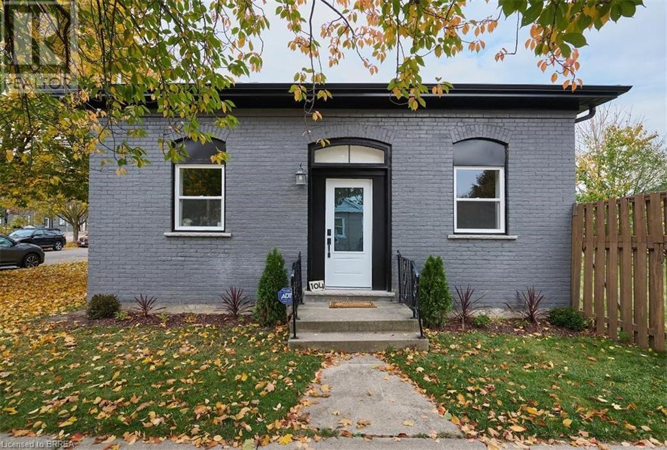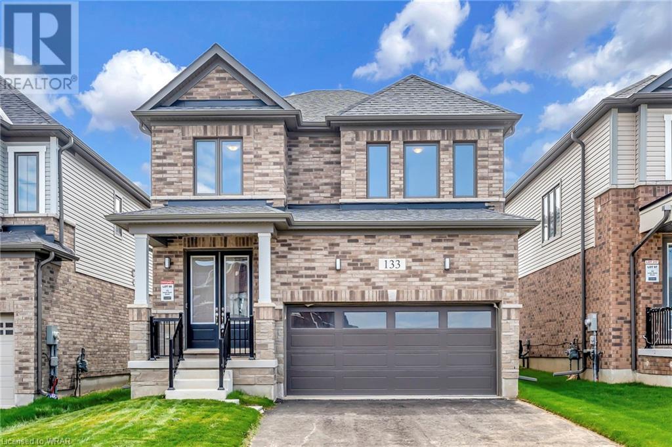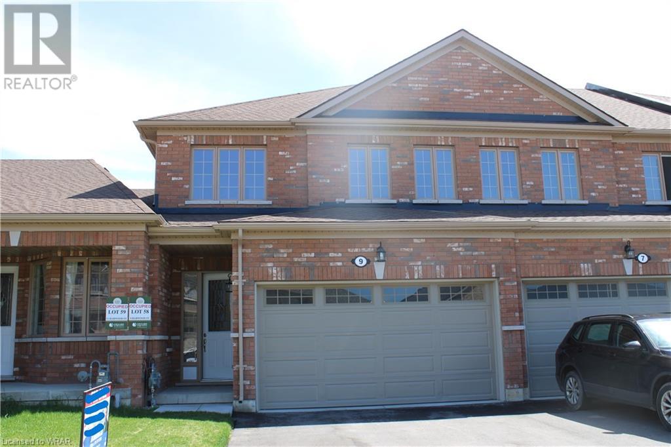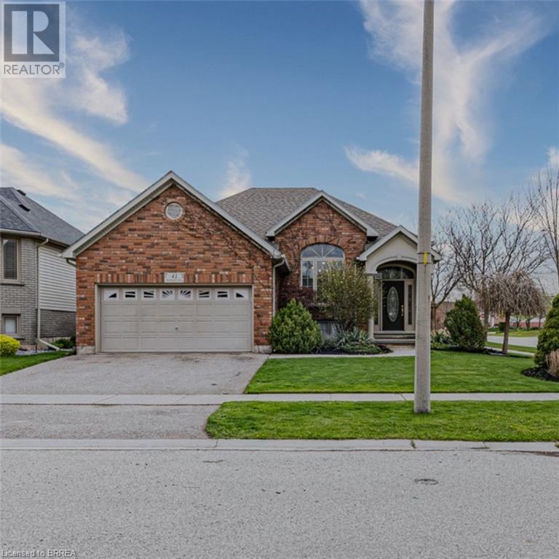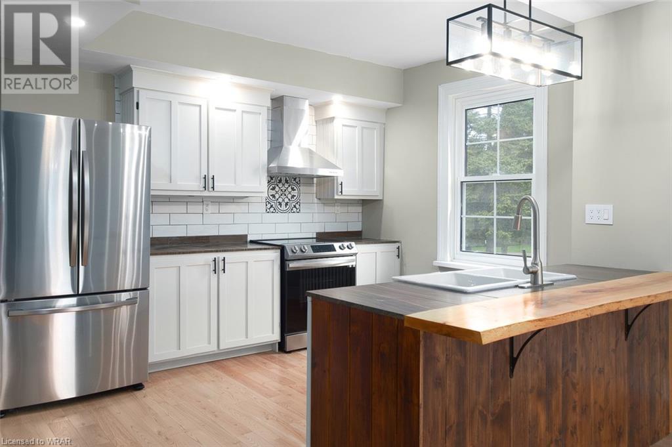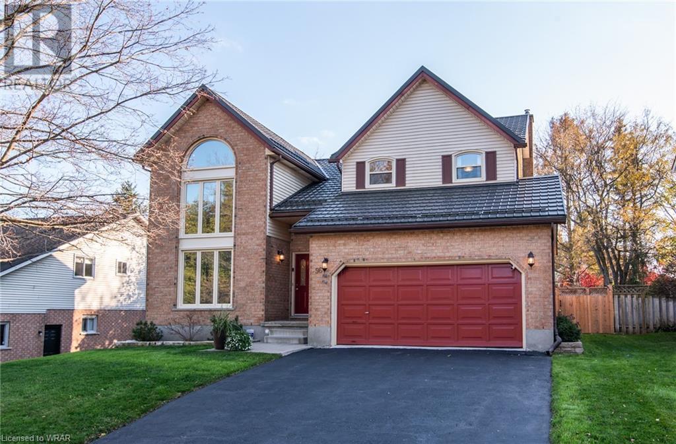570 York Street
Palmerston, Ontario
Come and experience the quaintness of Palmerston's trailer park. This is where life long friends meet and are introducted to other friends. This large two bed room park model trailer, four peice bath, main floor laundry, eat in kitchen, large bonus room, large lot, enjoyable deck, and a shed. This unit needs your help to bring it back to it's former beauty. Located close to downtown for your shopping needs and next to the walking trail for those evening strolls. This is a great opportunity for the first time home owner or the care free seasoned home owner with other interests. This affordable land leased home can provide what you are looking for in home ownership. All buyers will need to be approved with a signed lease before close. (id:40058)
23 John Street
Port Dover, Ontario
First time home buyers and lovers of Port Dover lend me your ears! Are you looking for a home that's close to all of the very best Port Dover has to offer? Do you imagine days spent at the beach, or walks down at the pier on the north shores of Lake Erie? Do you love the smell of an Arbor dog, famous Chilli-Willie fries or a Perch snack? Come and check out 23 John Street. This home is small, but mighty and perfect for the first-time home owner who wants the Port Dover lifestyle. 23 John Street, sits on a corner lot measuring 50 x 100 with a fully fenced yard and large deck space. The home features a large galley kitchen, good sized front living room with access to the deck, 2 bedrooms and a 3-piece bathroom. Downstairs is partially finished and awaiting your finishing ideas. There's an already started rec-room space with pot lighting, another 3-piece bathroom and laundry/utility space. Outside features a carport and a good-sized backyard for kicking a soccer ball around or tossing a football. Imagine summer nights spent on your deck overlooking the neighbourhood while cooking some great food on the BBQ. Updates include new vinyl siding, eaves troughs and cladding around the windows & doors. Book your personal viewing today and get your move on down to Port Dover. (id:40058)
301 Scott Road
Cambridge, Ontario
Discover the comfort of this charming raised-bungalow nestled in this family-friendly neighborhood thats ideal for creating memories! Featuring 3 bedrooms above ground and 2 full bathrooms, this carpet-free home offers spacious living areas perfectly suited for both relaxation and entertainment. The main floor consists of an inviting living room with a raised tray ceiling and large windows, along with updated modern engineered hardwood, which all create an air of openness to the space. For those who love to cook, the beautifully equipped kitchen has ample cabinetry, sleek quartz countertops, and modern stainless-steel appliances for both functionality and elegance. Escape to the sizable primary bedroom featuring a walk-in closet and access to the 4pc bathroom, along with two additional generously sized bedrooms on the main floor that ensure plenty of space for everyone. Heading to the lower level, you have access to the immaculately finished garage, the likes of which you've never seen. Speckled epoxy flooring, its own thermostat and heater, automatic garage door opener, along with a paneled slat wall that can be completely customized with accessories (hooks, shelves, baskets) to suit your organizational preferences! The lower level rounds out with additional finished living space to create the family or rec room of your dreams, an additional 3pc bathroom, as well as a laundry room with newer Samsung washer and dryer. Finally, step out into the backyard to discover your own private sanctuary, equipped with a large deck that's perfect for BBQs and hosting, plenty of green space, along with 2 sheds to be able to store all of your outdoor equipment. Within walking distance to multiple elementary schools in the neighborhood and with close proximity to Hwy 401 for commuters, this warm and welcoming home has something for everyone and is waiting to be yours! (id:40058)
51 Hollinrake Avenue
Brantford, Ontario
Welcome to convenience and comfort in beautiful Brantford, Ontario! Nestled in a sought-after locale, this captivating EnergyStar-certified Bungaloft seamlessly merges accessibility with style, promising a lifestyle of ease and elegance. Step into tranquility on the main floor, boasting two bathrooms and two bedrooms, crafting an intimate retreat for relaxation. The open-concept kitchen and dining area flow effortlessly, leading to a serene floating deck where you can unwind beneath the awning and savor the outdoors. The expansive backyard, accompanied by deck ramps and an awning, beckons for gatherings and enjoyment in every season. Ascend to the loft, overlooking the living space below, offering a third bedroom and another bathroom for enhanced privacy and convenience. This versatile space caters to guests, boarders, or extended family members, ensuring everyone feels right at home. Unleash your creativity in the unfinished basement, ripe with potential for extra income or personalized sanctuary. Seize the opportunity to sculpt your dream space. Discover a wealth of amenities within a leisurely 10-minute stroll, including six parks, scenic trails, the Grand River, a dog park, shopping at the mall, healthcare facilities, fitness centers, groceries, and esteemed schools. Plus, major highways, a casino, and The Reserve await just a short 10-15 minute drive away, ensuring seamless access to entertainment and necessities. Don't let this opportunity slip away – make this property your sanctuary today! (id:40058)
46 Ian Ormston Drive
Kitchener, Ontario
Welcome to 46 Ian Ormston, a pinnacle of luxury nestled in the prestigious enclave of Doon Village in Kitchener. Drive into this 2-car garage with beautiful exterior. Step inside the inviting foyer, where soaring 9ft ceilings, pot lights & double-door entrance closet greet you warmly. Every Countertop in this house is Granite & it also features built-in internet connectivity embedded within the walls, ensuring seamless connectivity for all your digital needs. Open concept layout includes cozy yet airy living room. The kitchen is a chef's dream, featuring ceiling-high cabinets, built-in appliances, soft-close drawers, under-cabinet lighting, granite countertops & a sprawling center island. Taking care of Convenience & functionality, office & 2pc bathroom is provided at the main level. Experience modern living with an insulated garage that can be operated from your smartphone. The 2nd level hosts 4 generously proportioned bedrooms, including a master retreat complete with a walk-in closet & a lavish private ensuite. 3 additional bedrooms share a well-appointed 5pc bathroom at this level. Upper-level laundry is cherry on the Cake. But the allure doesn't end there. Ascend to the 3rd level, where a stunning loft awaits. This versatile space functions as a bachelor unit, boasting its own bedroom, a spacious rec room & a sleek 3pc bathroom. Enjoy year-round comfort with high-efficiency heat pump, providing both heating & cooling capabilities. The basement presents an opportunity for customization, offering limitless potential to create the space of your dreams. Outside, 3-panel glass to a fenced backyard, providing ample space for outdoor enjoyment & hosting summer gatherings with rough-in for Gas-line. Location-wise, this property is ideal. Situated mere minutes from Highway 401, expressways, shopping destinations, schools, golf courses, walking trails & more. Don't miss the opportunity to make this exquisite residence your own. (id:40058)
119 Steeplechase Way
Waterloo, Ontario
OPEN HOUSE SAT MAY 4TH & SUN MAY 5TH 2:00-4:00PM!!! Welcome to an extraordinary custom built family home nestled in the desirable Kiwanis Park neighbourhood, boasting a premium lot that backs onto protected landscape. Nestled in a serene locale, this exquisite 4-bedroom, 4-bathroom haven offers over 3500 sq ft of meticulously crafted space. As you enter, you'll be greeted by 9 ft ceilings, luxury flooring, setting a tone of grandeur throughout. The main floor is flooded with abundant natural light pouring in through plenty of large windows, dressed with charming California shutters. The heart of the home lies in its expansive kitchen, boasting a large island, quartz countertops, and stainless steel appliances including an induction stove. Entertain effortlessly as the kitchen flows seamlessly into the inviting living room, complete with built-in cabinets on a feature wall. The main floor not only offers ample living space but also features a convenient mudroom, equipped with shelves for easy storage, just off the double car garage. With an open landing upstairs leading to the bedrooms, there's a seamless flow throughout the upper level. Upstairs, find a luxurious primary suite with walk-in closet, and spa-inspired ensuite with in-floor heating. The show-stopping walk-in closet is impeccably finished with professional closet organizers, adding a touch of sophistication and functionality. Complimenting the bedrooms on this level is a 5-pc bath ensuring convenience for the whole family with its double sink and water closet. Descend to the fully finished lower level where a cozy gas fireplace invites relaxation, creating a warm ambiance perfect for unwinding. Step through the walkout and into the sprawling backyard oasis, where lush greenery and serene surroundings await. Enjoy outdoor living on two decks with a large side yard. With proximity to Kiwanis Park, Conestoga Mall, universities, RIM Park, and Grey Silo Golf Course, everything you need is just moments away. (id:40058)
104 Catharine Avenue
Brantford, Ontario
Step back into the past with this century-old West Brant bungalow, boasting a blend of historic charm and modern amenities, this home features three bedrooms along with a one bedroom in-law suite, with detached 12x26 garage. Situated near shopping, dining, and the scenic Grand River trails, it promises a pedestrian-friendly lifestyle. Meticulously renovated, it retains much of its original allure. The main area welcomes you with 10-foot ceilings, three bedrooms, including one w/access to an enclosed porch suitable for a home office w/separate entrance, and a main bathroom equipped w/laundry facilities. The kitchen is adorned w/stainless steel appliances, spacious island illuminated by pendant lights, and dimmable pot lights that create a cozy ambiance in the evenings. Abundant natural light streams in through large windows, enhancing the inviting atmosphere. The additional suite, accessible through a separate entrance, offers versatile living arrangements. Whether utilized as a short-term rental opportunity or a granny flat, it comprises a bedroom, bright open space featuring a exposed brick and beam, a functional kitchen w/island seating, three appliances, dimmable pot lights, and a sitting area. Don't let this opportunity slip away. Schedule your viewing today! Extras to be completed prior to closing include a fence between the vacant lot and this property. Note that the side lot is not included with this property but is available for purchase separately. (id:40058)
133 Leslie Davis Street Street
Ayr, Ontario
Welcome to your dream home! This brand new, spacious house boasts a large floor plan with neutral tones throughout, creating a serene ambience illuminated by ample natural light. The open concept design seamlessly integrates the living, dining, and kitchen areas, perfect for entertaining guests or enjoying family time. With 4 bedrooms and 3 bathrooms, including a large primary bedroom, this home offers plenty of space for everyone to relax and unwind. The master en suite features a luxurious touch with a double vanity, soaker tub, and a sleek all-glass shower. Additionally, the large unfinished basement provides endless possibilities for customization, whether you envision a home gym, recreation area, or extra living space. Located in a family-friendly neighbourhood close to schools and parks, this home offers both convenience and tranquility. Don't miss out on the opportunity to make this your forever home! (id:40058)
9 Harwood Street
Tillsonburg, Ontario
This spacious well kept 1869 sq ft home in Tillsonburg is a fantastic opportunity for those seeking comfort, style, and functionality. Boasting a beautiful kitchen with modern appliances and ample counter space, it's perfect for cooking and entertaining. Ideal for families or professionals, the property features a master bedroom with a walk-in closet, ensuite upper level laundry, and a double garage. It's prime location in Tillsonburg provides easy access to shopping, dining, entertainment, and more. Don't miss out on this exceptional opportunity. Schedule a viewing today and make this beautiful home yours! (id:40058)
41 Jackson Lane
Brantford, Ontario
Welcome to your dream home! This stunning raised brick bungalow, boasting timeless elegance and modern convenience. Step into the heart of the home, where the kitchen, recently redone in 2022, shines with contemporary finishes and functionality. Entertain effortlessly with the home wired for multi-zone surround sound, seamlessly extending your audio experience from indoors to out. With 3 bedrooms and 2 baths, including a luxurious master suite, comfort is paramount, offering relaxation and rejuvenation in the soothing sauna nestled within the main bathroom. Enjoy movie nights in the media room or host gatherings in the spacious rec room. Built-in appliances elevate the kitchen's allure , while a raised deck (fence), completed in 2021 overlooks meticulously landscaped backyard with a smart WiFi irrigation system in place, maintaining the lush greenery and picturesque retreat for outdoor enjoyment complete with ambient lighting for enchanting evenings. This home isn't just a place to live; it's a lifestyle. Don't miss your chance to make it yours today! (id:40058)
119 Yonge Street S
Walkerton, Ontario
Having undergone a careful years-long restoration to celebrate the home's original features while modernizing to today's standards, this historic home has become a masterpiece. Find what you won't anywhere else. This home has been restructured to have mortise and tenon joinery in post and beam construction proudly supporting the second floor and showing as a beautiful and interesting centrepiece of the main living room. From the street, notice a historic soft yellow-brick facade with stone foundation, steel roof, and painted cedar-shake siding, all set on a deep lot with mature cedars and flowing creek. Formerly a duplex, find 4 bedrooms and 2.5 bathrooms across 1970 square feet of space. Choose between a loft-inspired bedroom with ensuite bath and exposed brick features, or one of the three bedrooms in the main home to call the primary. There is surely enough space for the growing family or multi-generational home. Adding a door between spaces could allow for private work space, AirBnB opportunities, or a separate accessory unit with full bath, kitchen, and separate entrances. Notice historic original pine floors, architectural windows, original spindles and railing, milled baseboard, and cobblestone basement flooring with no shortage of charm. Find great storage or hobby-room space in the basement with walkout entrance and large windows. With brand new kitchen and bathroom features, notice a lean towards the past with bead-board wainscoting, custom tiling feature above the stove, live-edge breakfast bar, and farmhouse sinks. Enjoy the solid oak hardwood flooring from a local mill, brand new kitchen appliances, and main-floor potlighting. Rest on the front porch, hear church bells, and meet friendly neighbours walking by. Take pride in this one-of-a-kind historic home that has been finished with a front-porch work of art by Grey Hollow Timber Frame Co. Book your appointment to see what is truly an unforgettable property! (id:40058)
96 Niska Road
Guelph, Ontario
Welcome to your dream home in the heart of Kortright Hills, Southern Guelph! An ideal location within walking distance of schools, the YM/YWCA, and Mollison Park. A five-minute drive to the Stone Road Mall and the University of Guelph. Commuting is a breeze with easy access to the 401 East and convenient bus routes at your doorstep. Situated on a fully landscaped lot with a view of mature Maple Trees, this residence offers a peaceful retreat. The large South-facing backyard is a haven with an 18’ X 36’ inground pool, a newly built pool house featuring a workbench, shelves, and storage, enhanced with a recently installed interlocking stone wall and lower deck. The backyard is an ideal spot for sunbathing and enjoying time outdoors. As early as the front door, you are met with a beautiful view of the whole home thanks to the spacious layout. The two-story living room with windows to the ceiling provides a sunny view of the beautiful front yard and natural light throughout the home. The kitchen overlooks the backyard, offering ample storage and a work area in recently refinished cabinets with a quartz countertop and marble backsplash. Connected to the dinette and family room. With a French door leading to the deck, an excellent space for family meals, coffee, and barbecues. Upstairs, find generously sized bedrooms, including the main bedroom with an ensuite featuring a soaker tub and a separate shower. The den overlooks the main floor, adding openness. The bright basement is an ideal recreational space, perfect for exercise or children's play. It provides plenty of storage due to the large pantry, workshop, seasonal closet, cold room, and extra bedroom. Updates include a steel roof with a 50-year warranty (2005), all newer appliances, a high-efficiency Lennox A/C AND furnace, water softener, and newer (2017/2018) energy-efficient windows on the main and upper floors. This home is a haven of comfort, convenience, and style, ready for you to make it your own. (id:40058)
Interested?
If you have any questions please contact me.
