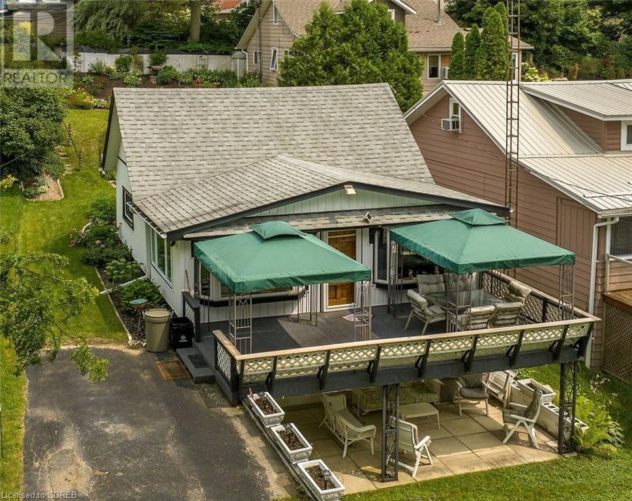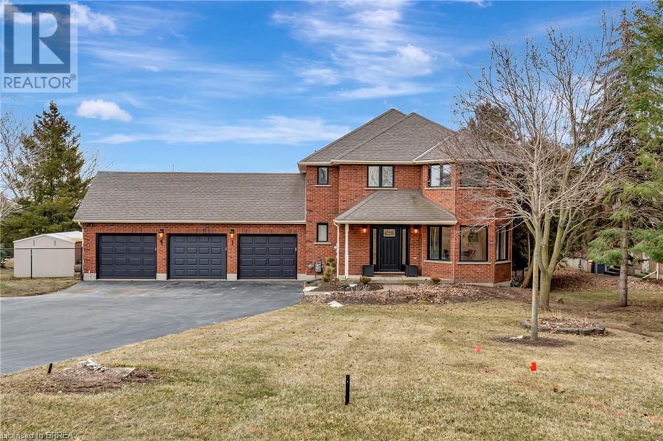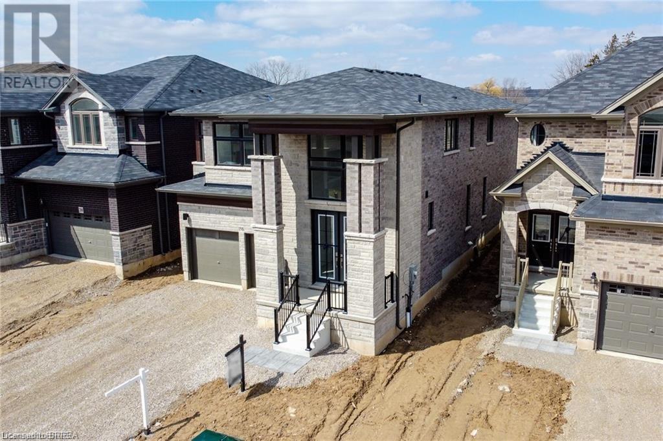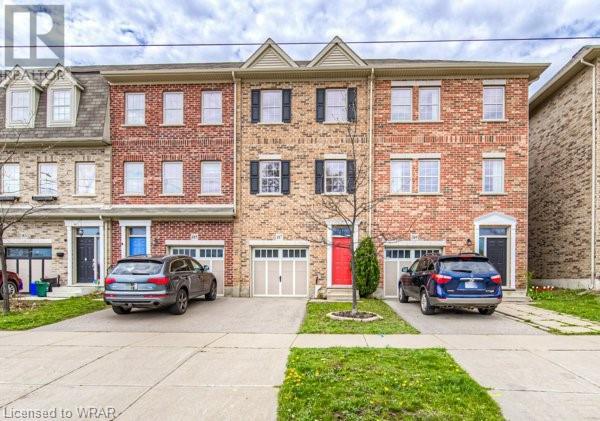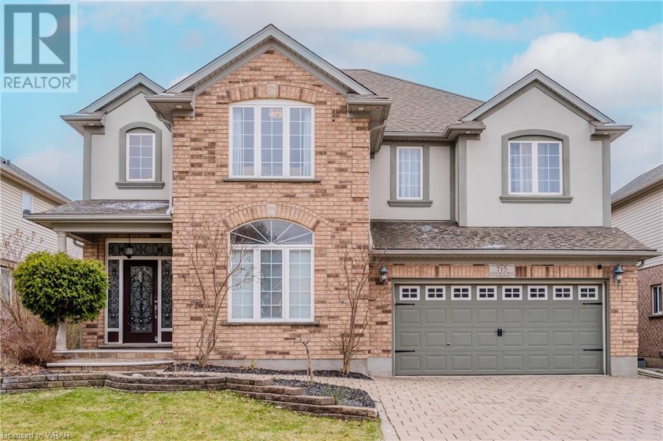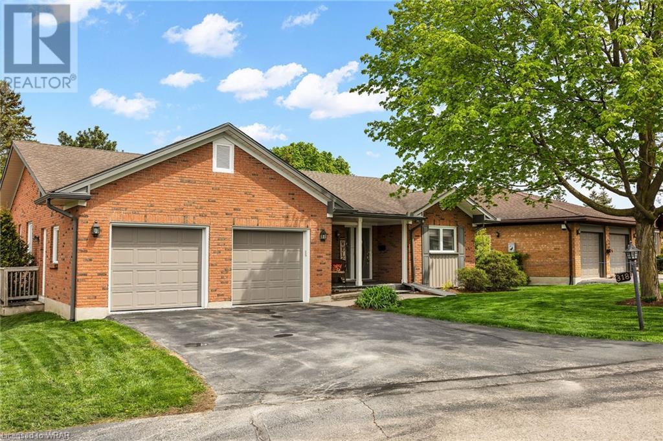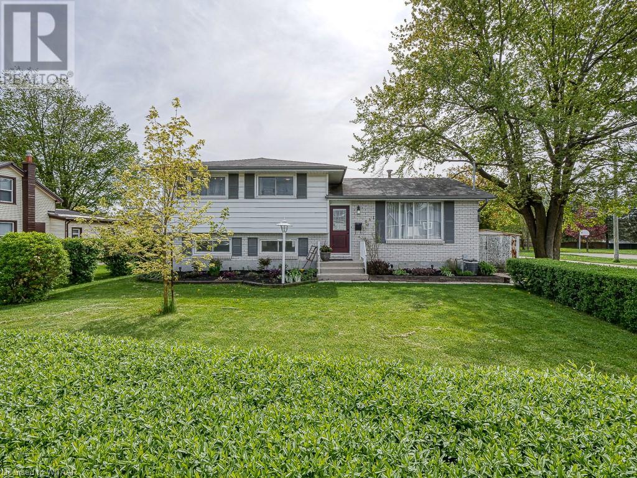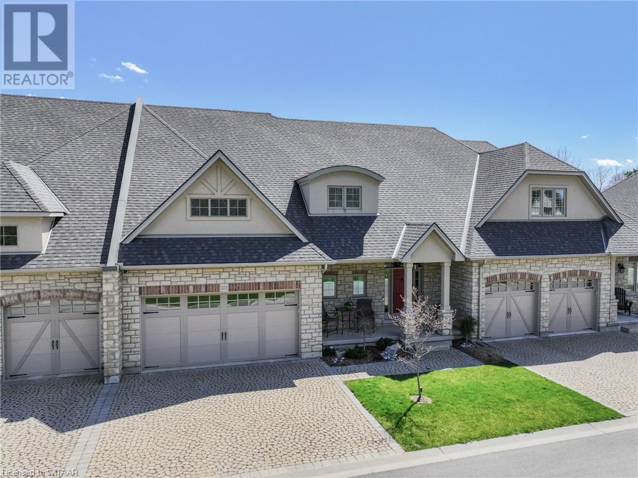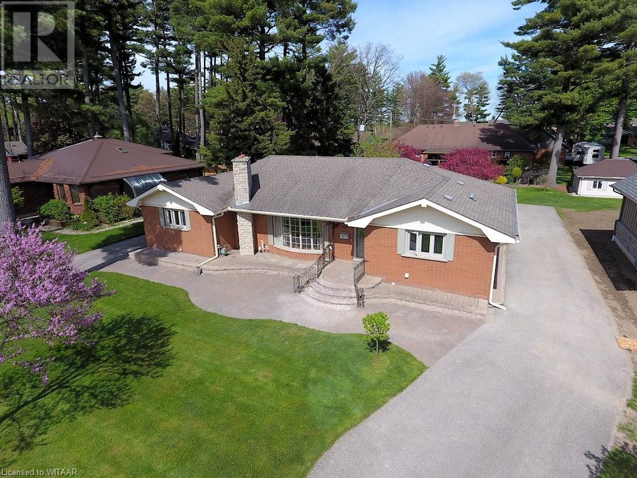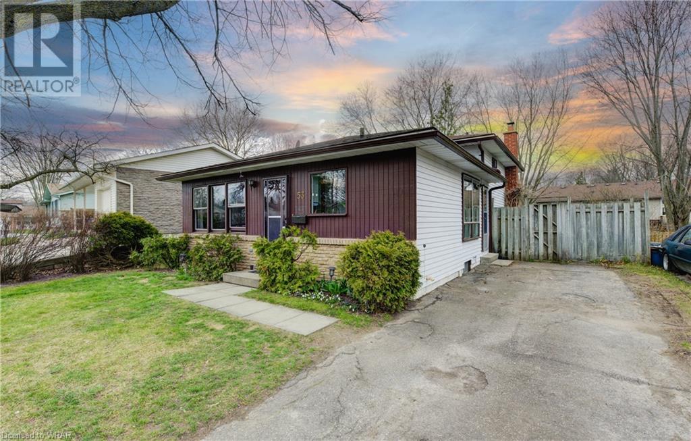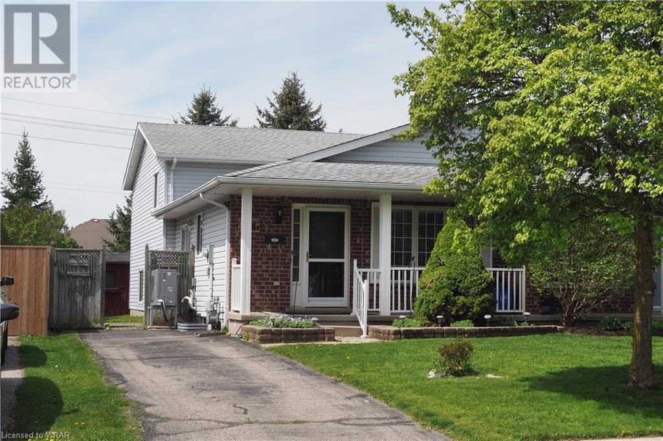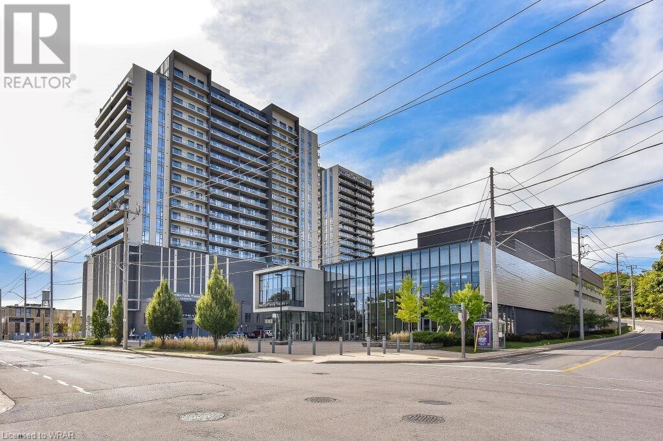8 Regent Street
Port Dover, Ontario
IT’S ALL ABOUT THE LOCATION!!! View of Lake Erie - Steps to the Beach - Quiet Dead End Street - Downtown Port Dover - Walk to all Amenities. It Can’t Get Much Better Than This!! 8 Regent has been enjoyed by the same family for over 60 years. NOW IT’S YOUR TURN!! There’s so much potential! Year Round Living…Home or Cottage. Open Concept 1.5 storey home with a walk out basement. Make Happy Memories from Day One. Move in right away & enjoy living by the lake in Port Dover, while you take your time to decide how you want to make changes to reflect your style. The upper deck & lower covered patio is where you will relax and entertain family & friends. The open concept living room/kitchen/dinette features cedar walls & cedar ceiling(one pine wall) Oak Kitchen with a pantry, pullouts, lazy susan & lots of counter space. The main floor is complete with a bedroom & 4pc bath (step in tub) The 2nd level bedroom can be a master suite or a room for guests. The lower level with easy care vinyl plank flooring is a multi use space that has a walk out to the covered patio. It could be a Rec Rm, Games Rm, Party Rm or even a Mini Suite. Siding & C/Air(2019 )Reverse Osmosis(2016) Furnace(2010) There is a plumber installed sump pump backup system. Replacement windows. 2 sheds. This Home/Cottage May Be Small BUT it is Big in Potential. Don’t Delay. Call to set up your private viewing. (id:40058)
130 Pleasant Ridge Road
Brantford, Ontario
Welcome to 130 Pleasant Ridge Road, Brantford! This stunning property offers luxurious living with 4+1 bedrooms and 3.5 baths, perfect for comfortable family living or entertaining guests. Step inside to discover engineered hardwood floors throughout the main floor, complemented by vaulted ceilings that create an open and airy ambiance. The home boasts modern upgrades, including all-new heated tiles in the upstairs en-suite, windows installed in 2021, and composite decking with clear glass railing added in 2021. Relax and unwind in the inground pool installed in 2014 or the inviting hot tub. The kitchen features elegant quartz countertops, perfect for culinary enthusiasts. Situated on 1.2 acres, this property provides a serene retreat, yet is conveniently located near amenities and you have direct access to the rail trail right from your very own backyard. Don't miss the opportunity to make this meticulously maintained residence your own! (id:40058)
198 Longboat Run
Brantford, Ontario
You Got To See it to Believe It as this house is loaded with Builder Upgrades worth $350K and is a mirror image of a Typical Model Home. Welcome to 198 Longboat Run West in Brantford Located in a Desirable West Brant Neighbourhood close to Schools, Trails and Parks ! This Home Features upgraded exterior consist of brick/stone 5 spacious bedrooms, 4.5 bathrooms, office/mediation room and finished basement by the builder with separate entrance totally 4400 Sq.Ft. of living space. The Double Door entrance with 10 feet ceiling welcomes you with an impressive foyer. The main level flooring consist of hardwood and premium tiles introduce you to the Dining Room, Great Room with Fireplace and a Beautiful Chef's Dream Kitchen. The wood stairs will take you to the Second Floor that features 4 Spacious Bedrooms including a luxurious Primary Bedroom with Fully Upgraded 5+ peice Ensuite boasting an extended standing shower and a double sink vanity. Three additional spacious bedrooms with access to the upgraded bathrooms (ensuite privilege). The fully finished carpet free basement (1226 ft) with separate entrance and high ceiling offers a large Rec Room, Bedroom and Full Washroom. Few Highlights of upgrades are exterior (no vinyl siding) high ceiling, windows, flooring, countertops, all washrooms, light fixtures, backsplash, smooth edges and much more. Extras, All New Appliances, Air Conditioner. Book Your Showing Today !! (id:40058)
187 St Leger Street
Kitchener, Ontario
Welcome to this beautiful 3 bedroom Freehold town home with no condo or common element fees and quick access to highway 7 and the 401, this modern townhome comes with a double car tandem garage with convenient entry to main entrance area. This is a luxurious townhome located in Victoria Commons offering a main floor with 9 foot ceilings that is a completely open concept design with hardwood flooring, this space includes a spacious living and dining room perfect for hosting gatherings or enjoying quiet evenings at home, a modern kitchen with granite countertops, high-end stainless steel appliances including a gas stove, fridge and dishwasher, a 2 piece powder room completes the main floor living area, the sliding doors off the dining area leads to a good sized deck ideal for barbeques or outdoor entertaining, the main living area and upstairs bedrooms are carpet free, the upper floor contains a spacious primary bedroom featuring double closets along with a private 4Pc ensuite including a soaker tub. The additional 2 Bedrooms also have spacious closets & access to another 4pc bath which includes shower/tub combo, the lower level offers additional storage space, the double tandem garage is great for extra storage space, Close to all the amenities - Centre in the Square, GO Train, VIA Rail, Google, School of Pharmacy, loads of restaurants and downtown. This is a great home for young professionals or families, book your showing today (id:40058)
715 Cedar Bend Drive
Waterloo, Ontario
Welcome to 715 Cedar Bend Drive, an unparalleled masterpiece of luxury living in desirable Laurelwood! This magnificent residence boasts 5 bedrooms, 4 bathrooms, and over 4900 square feet of exquisitely designed space, meticulously crafted to offer the utmost in comfort and sophistication. Upon entering, you're greeted by a grand foyer that sets the stage for the impeccable interiors that lie beyond. The expansive living room bathed in natural light offers a welcoming space to entertain guests or unwind in style. The gourmet kitchen is a chef's delight, featuring high-end appliances, custom cabinetry, and stunning quartz countertops, a large centre island and a breakfast dinette. Upstairs, the opulent primary suite awaits, complete with a spa-like ensuite bathroom and a private sitting area, providing a haven of tranquility and relaxation. Three additional well-appointed bedrooms and a large bathroom ensure ample space for family and guests, each offering comfort and style. The fully finished oversized basement provides another bedroom, bathroom, bar and endless possibilities for entertainment and recreation, while the sprawling yard provides a serene outdoor retreat with a large deck and gazebo surrounded by lush greenery. Located in the most sought-after neighborhood of Waterloo, this home offers the perfect blend of luxury and convenience, with top schools, parks, and amenities just moments away. (id:40058)
318 Roxton Drive
Waterloo, Ontario
Welcome to Westwinds Adult Lifestyle Community, an exclusive enclave in the coveted neighborhood of Beechwood Waterloo. This exceptional 3,145sqft freehold-style residence offers the independence of your own space alongside the convenience of professional lawn care and snow removal services. Its prime location caters perfectly to professionals, empty nesters, and retirees alike. Upon entry, be greeted by the airy main floor layoutof the living and dining areas, a laundry/mudroom, and 2 main level bedrooms. The chef-inspired kitchen, boasts Corian countertops and stainless steel appliances. Both the dining room and the main bedroom offer access to the expansive 24 x 8' deck, overlooking the serene private yard and impeccably manicured gardens. Indulge in the opulence of the luxurious main bedroom, complete with a spacious walk-in closet and ensuite bathroom featuring a rejuvenating Jacuzzi tub and a sleek glass shower. The lower level is an entertainer's delight, featuring a generously sized rec room with a well-appointed bar area and a walkout to a covered deck and lush greenspace. Additionally, discover a 3rd bedroom, office area, bonus room, ample storage, and a full bath on this level. This single-family standalone home offers both peace of mind and a sense of community. Enjoy the convenience of walking distance to shopping, universities, an extensive trail system, public transit, and all essential amenities. Notable highlights of this exquisite residence include a remodelled open-concept kitchen with a sizable 4' x 8' island, stunning hickory flooring complemented by 7.5 baseboards, California ceilings with elegant pot lighting, updated ensuite and full guest bathrooms featuring new walk-in showers, a cozy rec room boasting a gas fireplace and a stylish bar area, updated flooring throughout, central vac system on both levels, water softener, updated windows, patio doors, gutters, downspouts, facia, metal garage door casings, and Mirage screens. (id:40058)
251 Mutual Street N
Ingersoll, Ontario
Having a Pool is Cool! Welcome to the ultimate family home in the heart of North Ingersoll, where every day feels like a vacation! Nestled on a generous 64 x 132' corner lot, this property is home to fun and relaxation, boasting an in ground pool in a totally private back yard surrounded by tall cedars. Simply perfect for poolside entertaining & outdoor activities! Step inside this warm, welcoming 4 lvl side split. You'll find a lay out tailor-made for family living! The main floor invites you to unwind in the living room with pristine hardwood floors, while the spacious, well laid out kitchen and dining area promise room for all the cooks in your family and laughter-filled meals. With sliding doors leading to a covered back porch, you can seamlessly transition from indoor to outdoor living, making it a breeze to host BBQs or bask in the sunshine. Upstairs, discover 3 bedrooms, all with gleaming hardwood. The 5- piece bath with double vanity is great for busy families. Downstairs, the fun continues in the expansive family room spanning the entire lower level. Here, there is plenty of space to hang out, play games or cozy up for movie nights. Plus, there is direct access from the backyard, a 2-piece bath & plenty of above grade windows providing natural light. This level is completely open to the 4 th / next level down featuring a bar/kitchenette, 2 more rooms, laundry rm. Entertaining is a breeze and good times await in this awesome space! You might even consider a future in-law suite with its own entrance? Outside, the backyard is a playground for kids, adults and pets. With a landscaped pond and lots of green space, its perfect for impromptu games or just relaxing in the shade. Last but not least is the pool —it's the epitome of summer fun with plenty of room for splashing, swimming, soaking up the sun! Parks & high school are steps away! Easy access to London, Woodstock, the 401/403. Dive into the good life & make this your forever home! (id:40058)
5 Wood Haven Drive Unit# 203
Tillsonburg, Ontario
Welcome home to 5 Wood Haven Drive Suite 203 where you will find true luxury living at its finest. As you drive up, a cobble stone driveway beautifully complements the cultured stone exterior of this high end, maintenance free condo. The generous sized foyer leads you to the open concept main living space featuring 9 foot ceilings throughout. The gourmet kitchen boasts high end stainless steel appliances, custom cabinetry, beautiful quartz countertops, tile backsplash and an island for extra seating. Many upgrades throughout the home include a gas fireplace, hardwood floors, cathedral ceilings, custom glasswork and quartz countertops throughout. The main floor features 2 bedrooms and 2 full bathrooms with the master bedroom emphasizing a large walk-in closet as well as an ensuite bathroom with glass shower, soaker tub, tile floor and feature wall. The completely finished lower level features another bedroom, large living room, separate office, cold cellar and another full bath. Don't miss out on this stunning turnkey condo. (id:40058)
687 James Avenue
Delhi, Ontario
BEAUTIFUL CUSTOM HOME IN THE DELHI PINES SUBDIVISION! On the east side of James St. you can’t help but notice this classic ranch style home perfectly located at the rear of an oversize lot in a very popular subdivision. This classic one storey design includes 1,785 sq. ft. of living area on the main floor with a large finished basement. Upon entering this custom residence you immediately notice the large wood trim & plaster finishes. The oversize living room with floor to ceiling wood burning fireplace is perfect for family gatherings. The gourmet raised panel oak kitchen with peninsula island overlooks the dinning/sitting area. This room offers an unobstructed view of the rear yard. Proceed through French doors onto a rear raised interlock deck. This area is perfect for outdoor entertaining and soaking up the sun. Back inside your will find two main floor bedrooms with oversize wall to wall closets. The main floor master suite is fit for a queen with an adjoining 4pc. bath. This bathroom has an updated & unique walk in tub. A large laundry and additional bathroom are easily found off the garage hall & next to the kitchen area. The lower level has a finished recreation room with attached summer kitchen and large additional storage rooms. Back outside you will enjoy the beautiful mature landscape and circle driveway with ample parking for friends & family. This home that has been lovingly enjoyed by this original family for almost 50 years. Many quality improvements and upgrades throughout the decades with numerous mechanical upgrades. Real pride of ownership is evident throughout in this meticulously maintained home! Come see for yourself what Norfolk County has to offer. (id:40058)
53 Belcourt Crescent
Guelph, Ontario
This wonderful family home has 3 bedrooms, 2 bathrooms, and is located on a quiet, child safe crescent. The 4 finished levels of this backsplit offer plenty of space and enjoyment including a convenient basement walkout. The kitchen boasts white quartz countertops and the stainless-steel appliances will be loved by the chef in the family. Upstairs are the generous sized bedrooms as well as the updated 4-piece bathroom with a wide granite countertop so you’ll always have room for your essentials. The lower level has an open floor plan with a spacious Rec room, complete with a wood burning fireplace. Throw on some logs and listen to the crackle of the fire on those cold winter nights. The office den on this level is great when you’re working from home and comes with a built-in desk & floor-to-ceiling bookshelves for all your storage needs. Step outside through the sliding doors and onto the large patio that is perfect for relaxing & BBQing with your family and friends. The fully-fenced back yard is ideal for keeping an eye on the kids & pets and the storage shed will fit all of your gardening tools. On the lower level there is a 3-piece bathroom that will be appreciated by your guests or the teenager who wants their privacy. Lots more storage space as well as a workshop area with a workbench can be found here. This property is conveniently close to schools, a bus route, walking trails, shopping centers, the West End Rec Center, and Costco. Quick access to Hwy 7, Hwy 401, Kitchener and Cambridge. Come for a visit today! (id:40058)
646a Jacob Lane
Waterloo, Ontario
Welcome to 646A Jacob Lane in Waterloo's Lakeshore North. The ultimate family friendly street and neighbourhood where the city borders the country. This fantastic 3 bedroom four level backsplit semi will certainly check all your boxes. Upper level has 3 bedrooms updated 4pc bath, main floor formal living and dining room with laminate flooring. The kitchen is highlighted with stainless fridge and stove, built-in dishwasher and microwave. The kitchen dinette combination overlooks the entire 3rd level. Sliding doors provide a walk-out to the outdoor patio area great for summertime BBQ's. Oak stairs lead down to the incredible family room level. Plenty of space for entertainment, home office or playroom. Second 3pc bath with shower. Unspoiled lower level has a separate laundry room, full length cold cellar, endless possibilities to add your finishes for second rec room or hobby area. Forced air gas furnace with heat pump, fenced yard with storage shed, no rear neighbours. Literally steps to a park and play area right on the street. Walk, hike or bike at Laurel Creek Conservation Area, excellent area schools, great access to Farmers Market, Conestoga Mall and Expressway off Northfield Dr. Available for immediate possession. Call your Agent today to view. (id:40058)
50 Grand Avenue S Unit# 1805
Cambridge, Ontario
Located in Beautiful West Galt this 18th floor condo is one not to miss. With high ceilings and stunning unconstructed views of the City and the Grand river this condo offers a touch of elegance in the trendy Gas Light District. Featuring modern finishes and a stylish kitchen with island, quartz counters, stainless appliances and in suite laundry, this home exudes a subtle sophistication. Step out onto the balcony from the inviting living room, or retreat to the spacious bedroom with access to a private second balcony. Enjoy the convenience of a lifestyle filled with luxury including access to an array of amenities such as a well-appointed catering kitchen, a spacious dining area, and a VIP lounge that opens up to a beautiful rooftop terrace overlooking Gaslight Square. Additional amenities like a yoga studio, fitness area, billiards, pool tables, outdoor terraces, BBQ spots, and fire pits offer ample opportunities for leisure and relaxation. Conveniently located within walking distance to the Hamilton Family Theatre, the vibrant farmer's market, Cambridge Centre for the Arts, and the esteemed University of Waterloo School of Architecture, this condo provides easy access to cultural attractions and dining experiences plus walking trails along the Grand River. Easy viewing arrangements and the possibility of a fast move-in available in this trendy residence. The condo also includes a locker and one underground parking spot for added convenience. (id:40058)
Interested?
If you have any questions please contact me.
