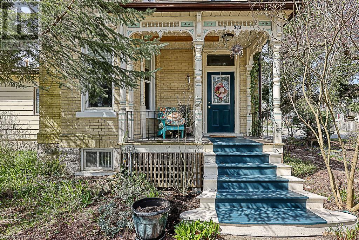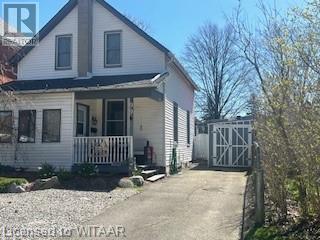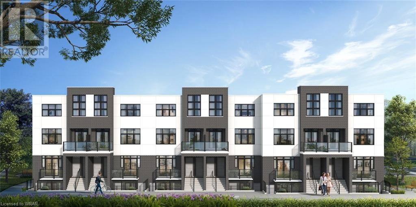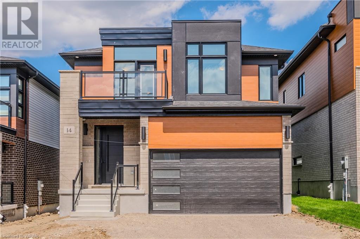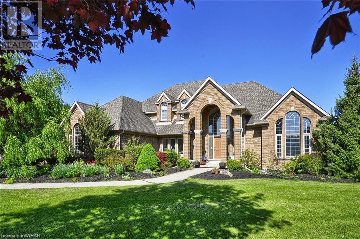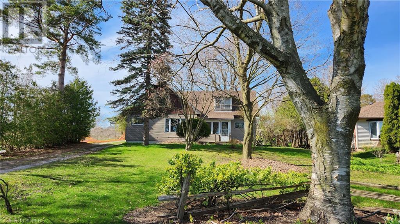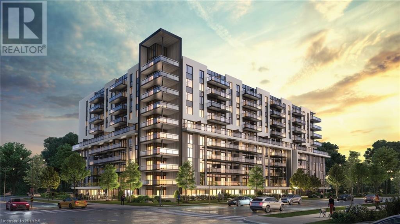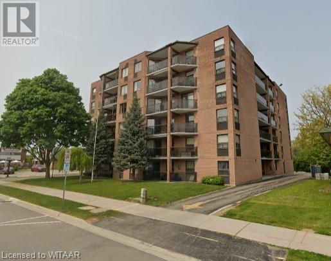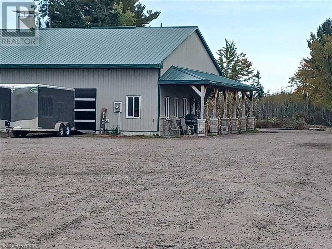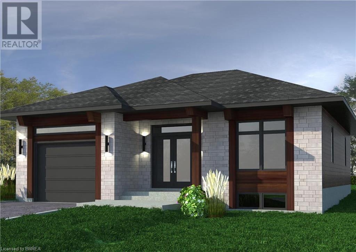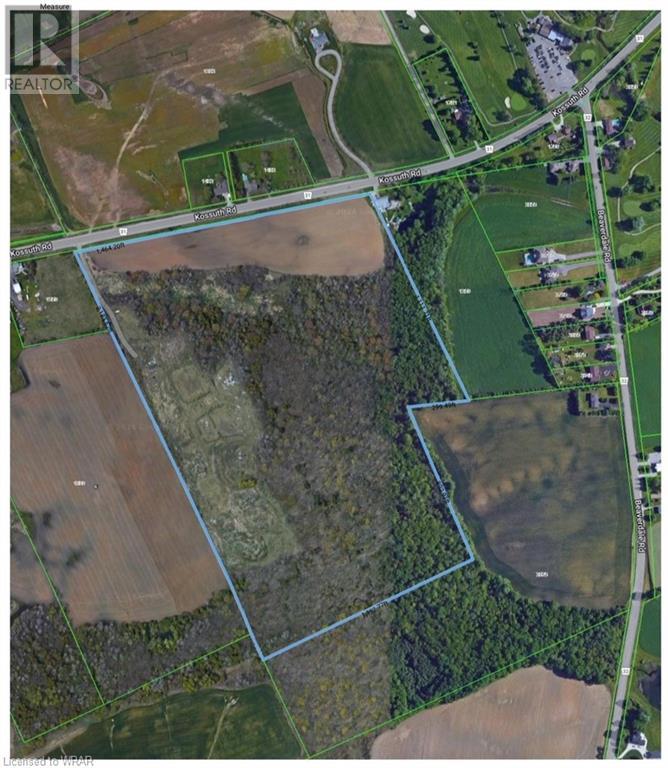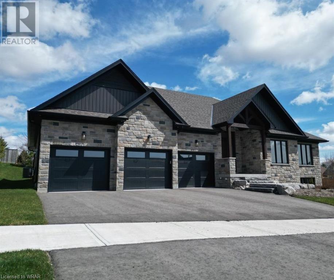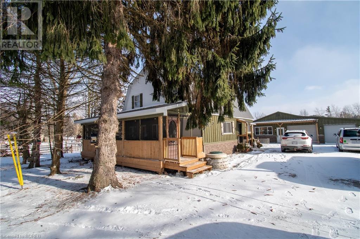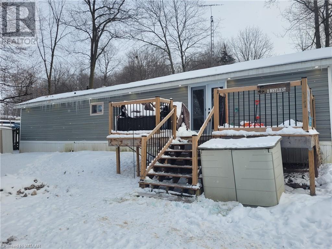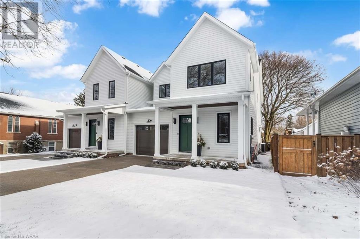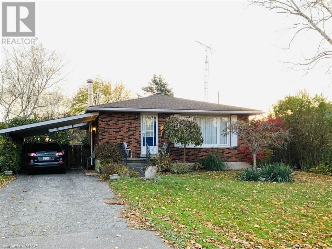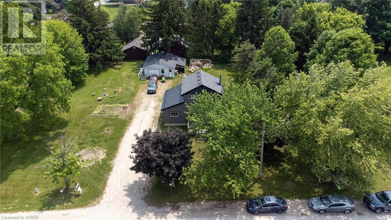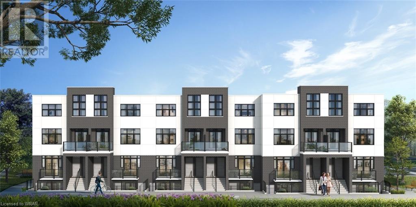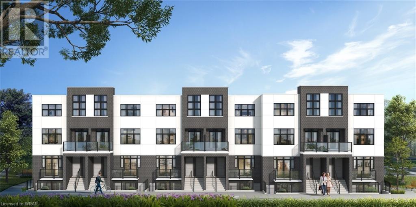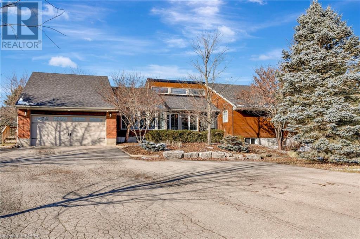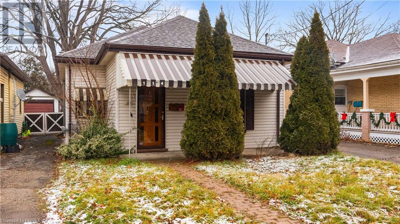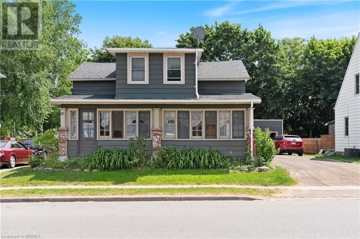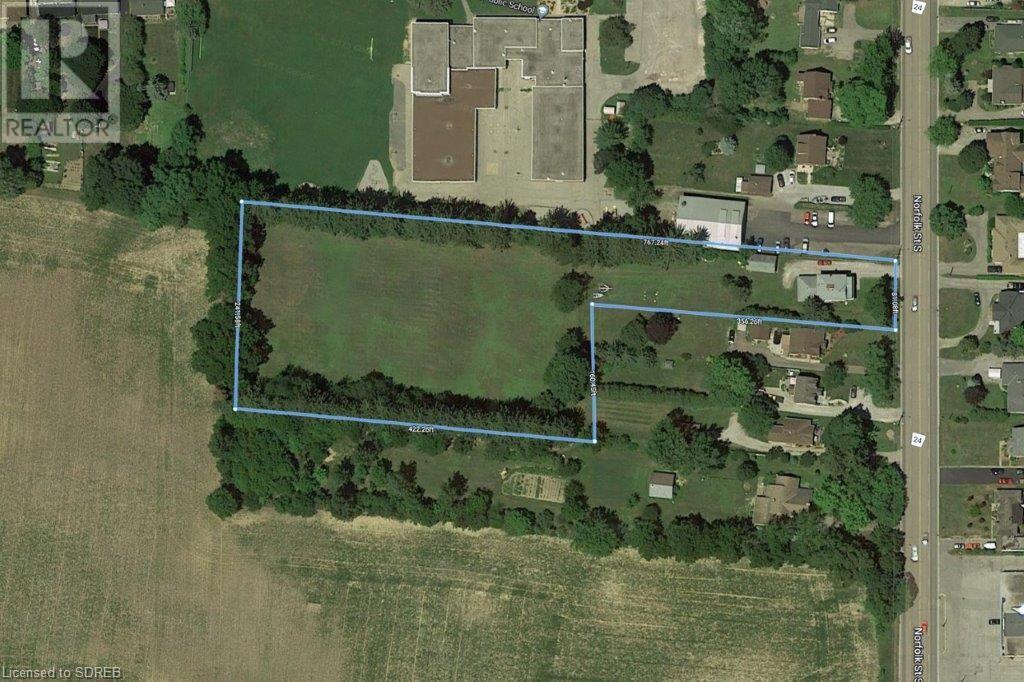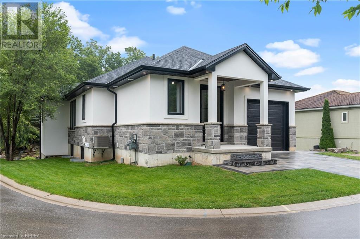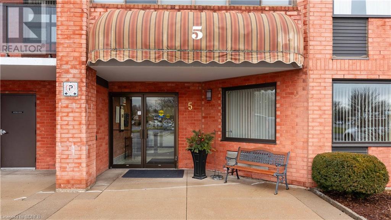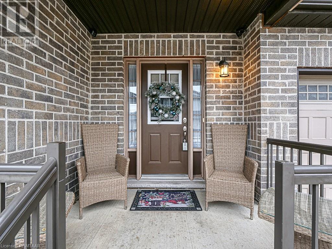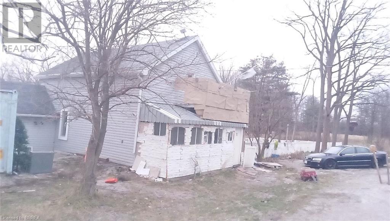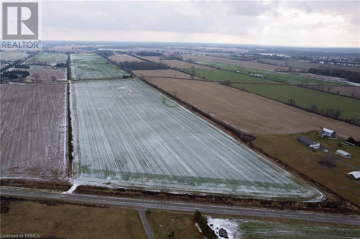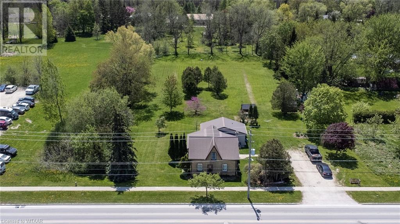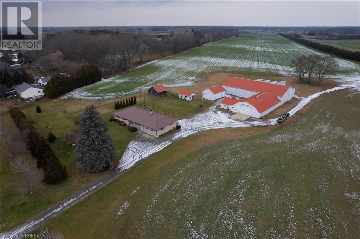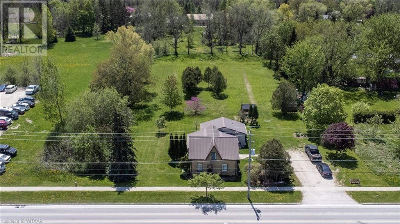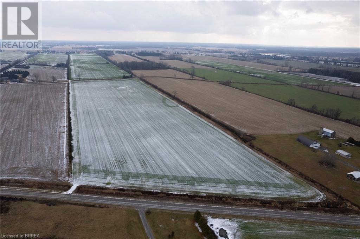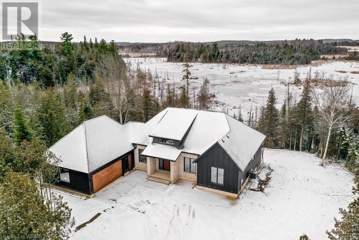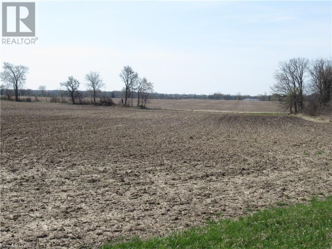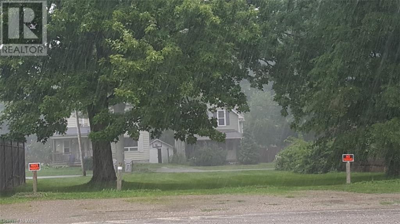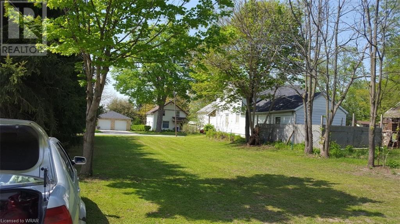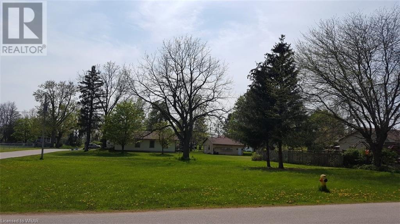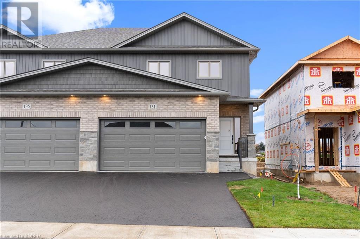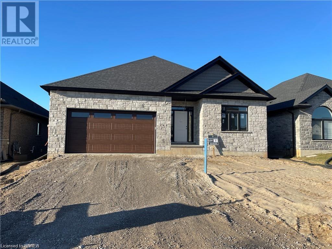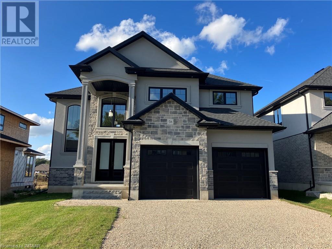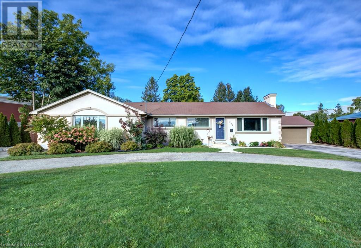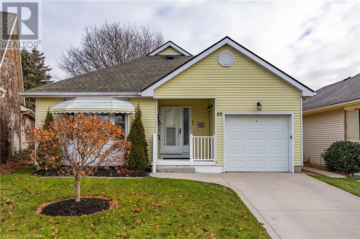42 Donly Drive S Unit# 6
Simcoe, Ontario
Discover the perfect blend of comfort and convenience in this spacious 2,356 sq. ft. semi-detached condo, a rare find in Norfolk County's Lynn Court. Ideal for those downsizing or desiring a serene lifestyle, this home boasts a bright living room, a cozy kitchen with adjacent dining space, and two bedrooms, including a primary with an en-suite. The large unfinished basement offers endless possibilities. Located across from a school and playground, minutes from downtown, parks, golf, and a short drive to the beach. A unique offering in Simcoe. (id:40058)
263 Light Street
Woodstock, Ontario
This century home is the perfect blend of historic charm and modern amenities. The eat-in kitchen boasts an island with a sink and dishwasher, as well as ample cupboards and counter space for all your cooking needs. The dining room is generous in size, making it perfect for hosting dinner parties or sfamily gatherings. Currently being used as a music room, the formal living room adds an elegant touch to the home. The cozy family room overlooks the amazing backyard, providing a peaceful space to relax and unwind. One of the many highlights of this home is the main level bedroom with the luxurious main floor bathroom. Featuring a deep soaker tub and walk-in tiled shower, it's the perfect place to escape and pamper yourself after a long day. There is also a separate powder room for added convenience. Moving onto the second level, you'll find three bedrooms and another 3 pc bathroom. Each bedroom offers its own unique charm and character, making it easy to create a personalized space for each family member. The partially finished basement has its own separate walk-down entrance from the deck, allowing easy access from the pool to the basement shower and electric, cedar-lined sauna. With a 20x40 inground swimming pool with gas heater, you can enjoy a refreshing swim or soak up some sun anytime you want. With so much space and amenities, this backyard is truly an entertainer's dream. With a detached single car garage/workshop and storage loft, you'll have plenty of room to store your tools, equipment, and even park your car. And with three driveways, to give parking for your guests. Plus, the multiple sheds and garden sheds provide even more storage options for all your outdoor needs. For those with a green thumb, there are plenty of perennial gardens, you'll have a variety of beautiful blooms to admire throughout the year. The large grape vine, apple tree & raspberry patch will surely satisfy your cravings. Close to 401/403 and all amenities. Furnace just updated. (id:40058)
99 Dufferin Street
Stratford, Ontario
Welcome to 99 Dufferin Street. This well kept property blends beautiful original trim and mouldings with a modern kitchen, main floor laundry, lots of storage in the basement and lots of updates. As you enter the home, you walk into the enclosed porch that is large enough to keep all your outdoor apparel out of your home. The living room, dining room are original to the home with 9 foot ceilings and continue back to the addition that accommodates a bright open kitchen with island, gas stove and lots of windows. The kitchen leads out to the fully fenced backyard with new deck installed in 2021. Outside you will also find two sheds (2022) for your gardening and outdoor equiptment. With parking for 3 vehicles (one space is double wide), new A/C (2023) and water softener. (id:40058)
31 Mill Street Unit# 69
Kitchener, Ontario
VIVA–THE BRIGHTEST ADDITION TO DOWNTOWN KITCHENER. In this exclusive community located on Mill Street near downtown Kitchener, life at Viva offers residents the perfect blend of nature, neighbourhood & nightlife. Step outside your doors at Viva and hit the Iron Horse Trail. Walk, run, bike, and stroll through connections to parks and open spaces, on and off-road cycling routes, the iON LRT systems, downtown Kitchener and several neighbourhoods. Victoria Park is also just steps away, with scenic surroundings, play and exercise equipment, a splash pad, and winter skating. Nestled in a professionally landscaped exterior, these modern stacked townhomes are finely crafted with unique layouts. The Lemon Leaf interior studio model boasts an open concept studio layout – including a kitchen with a breakfast bar, quartz countertops, ceramic and luxury vinyl plank flooring throughout, stainless steel appliances, and more. Offering 545 sqft of open living space including a sleeping alcove, 1 full bathroom and a patio. Parking not available for this unit. Thrive in the heart of Kitchener where you can easily grab your favourite latte Uptown, catch up on errands, or head to your yoga class in the park. Relish in the best of both worlds with a bright and vibrant lifestyle in downtown Kitchener, while enjoying the quiet and calm of a mature neighbourhood. ONLY 10% DEPOSIT. CLOSING DECEMBER 2025. (id:40058)
14 Carina Crescent Unit# Lot 11
Kitchener, Ontario
Contemporary Magnolia plan 2130sf. Offering 4 bedrooms including spacious primary bedroom with walk-in closet and 5-piece luxury ensuite w/separate soaker tub and stand in shower. 4 baths including the basement 3pc. 4 bedrooms with walk-out to a balcony with glass railing, 2 car garage with double drive-way (Asphalt drive will be done weather permitting), 9 ft ceilings, pot lights, main floor laundry room and much more. Quartz kitchen with maple cabinets, hard wood and ceramics. Back splash with gas line to stove. Bright and spacious finished basement with 9 ft ceiling adds a cozy recroom.. Fast & easy access to HWY. (id:40058)
56 Conservation Trail
Belwood, Ontario
Custom-built home on 2.44 acres overlooking Belwood Lake. Massive home offers nearly 7000 sqft of finished living space! Cottage lifestyle lake side (ALL YEAR ROUND) while remaining less than 10mins to Fergus & Elora, 20-30mins to Guelph & KW & just over an hour to Toronto! Stunning home W/high-end finishes, multiple vaulted ceilings & ideal layout. Eat-in kitchen W/high-end built-in S/S appliances, granite counter tops, tiled backsplash, built-in desk & 2-tiered centre island W/bar seating & pendant lighting. French doors off dinette lead to balcony W/scenic views. Open to family room W/soaring ceilings, impressive gas fireplace & wall-to-wall windows. Grand main floor master W/hardwood floors, tray ceilings, walk-in closets & large sitting room W/cathedral ceilings & 2-storey window. Double doors lead to luxurious ensuite W/his/her’s vanities, freestanding soaker tub, tiled shower & separate bathroom. Main floor laundry W/ample storage, sink & counter space. Curved staircase lead to 2nd floor offering 3 massive bedrooms W/large windows, ample closet space &each W/own 4pc ensuite! Perfect for multi-generational family! Additional living in finished walkout basement W/ rec room with hot tub, games rooms, kitchen & sauna/spa area! Impressive backyard W/stunning inground saltwater pool surrounded by poured concrete patio. Spacious interlocking patio W/tranquil pond! Recent renovation include new windows at back of home up and down, new carpeting throughout, pool upgrade including new safety cover, heater, pump, lights and vacuum, new hot tub cover, updated lighting throughout including pot lighting, led lights, finished attic space, blinds, duct sealing and repair, new plumbing and main and upper floors, new basement fridge, main floor kitchen range, washer and dryer, new garage organizer, invisible fence and fresh paint throughout. Amazing family home, set up nicely for home schooling and home office. (id:40058)
295 Victoria Street
Simcoe, Ontario
Welcome to an incredible real estate opportunity in the Town of Simcoe! This property boasts almost half an acre, with potential for investors and homeowners alike. Situated beside a lot with multi-unit development possibilities (MLS® Number: 40524804), this parcel presents a unique chance for a similar venture, pending a zoning amendment. Or imagine the possibilities of renovating the existing 1.5-storey house on the premises and accompanying 29' by 50' shop at the rear of the property. Seize the potential, whether through innovative multi-unit development or transforming the existing structures into a unique home and workspace. Call today and arrange your viewing. (id:40058)
401 Shellard Lane Unit# 726
Brantford, Ontario
Attention first time home buyers, investors and those looking to live in luxury. Gorgeous 1+1 Condo located in the state of Art Ambrose Condos in West Brant. No expense has been spared to offer an elegant and high end lifestyle to those wishing to live in a newly built luxury condo. This unique condo features open vast rooms with floor to ceiling windows and beautiful high end kitchens and bathrooms. Look out onto the manicured landscape from your large balcony. Condo includes movie room, exercise/yoga, party room, rooftop deck with garden, pet washing station, entertainment room with chefs kitchen, outdoor track and more. Stainless steel appliances included and buyer has options to design and make final selections for your own personal touch. Parking and Locker is included in the price! This assignment is available in 2024. Close to all major amenities from parks, schools, trails, shopping and highway access. Don’t miss out on this opportunity to find and enjoy your forever home in wonderful West Brant! (id:40058)
49 River Road
Brantford, Ontario
*NEW OPPORTUNITY* Embrace The Ultimate Country Retreat on 14.5 ACRES! This incredible residence invites shared living on its expansive grounds or the possibility to build another home(s)! Once in a Lifetime Opportunity Awaits! Introducing an unparalleled estate, this property was custom built in 2008 is nestled on ~14.5 acres of pristine, rolling hills and enchanting forest! Offering 5400sqft with a bright open-concept design. Step into luxury where the grand foyer welcomes you with a spacious walk-in closet, a chic powder washroom, and stunning granite tile floors. An immersive experience with stunning floor-to-ceiling windows that frame the panoramic views, seamlessly blending the indoor and outdoor realms. Complemented by a gas fireplace, cathedral ceilings & cherry maple hardwood. Sliding doors open to the expansive two-level deck, a true marvel in itself. The bright gourmet kitchen features granite countertops and porcelain floor tiles, ample natural light, plenty of cupboard space, & additional storage in the pantry! The primary bedroom is the ultimate sanctuary, with an exquisite ensuite featuring a floating Jacuzzi overlooking 2 storey windows, plus separate shower. Two more spacious main level bedrooms, both with access to a front wrap-around porch & 4pc bath. Two glass staircases lead to the lower level, providing dual access—one from the kitchen to a cozy family room with another gas fireplace & the other from the primary bedroom to an impressive owners lounge below, the perfect space for your home office. Lower level is equally bright, hosting a massive rec area with walkout to the waterproof covered patio. Ideal layout for an in-law suite, two more bedrooms, kitchen rough-in, 3 coldrooms & huge spa-styled 3pc bath with a separate shower. Surround sound music system inside & out. Studio Shed & grounds in rear was used as personal training facility! New roof, no rear neighbours, endless opportunities. Transform this haven into your dream property! (id:40058)
217 Thames Street S Unit# 501
Ingersoll, Ontario
Are you looking for a carefree lifestyle? Turn the key and go! No grass cutting or snow shovelling. Its time to live the good life! Treat yourself to maintenance free living in this beautiful west facing 5th floor condo. Conveniently located within walking distance to everything in downtown Ingersoll. 2 Bedrooms, 2 baths, featuring approximately 1250 sqft of living space which includes storage room with stack able washer/dryer, eat-in kitchen, large open living & dining area with patio doors to balcony. Spacious master bedroom with two double closet & 4pc ensuite bath. Generous sized 2nd bedroom and a 2 piece bathroom. Parks and walking paths nearby. Immediate possession available. Water fee is paid through condo fee and is currently $22.06 for a total condo fee of $433.69 (id:40058)
2342 Village Road
Astorville, Ontario
Great opportunity to purchase a modern goat operation. The 18,000 sq. ft. barn was built in 2017 and has the capacity for 450 milkers. Current owner is milking 350 goats. Rapid exit parlor milks 28 goats at a time with room to expand to 56 at at time. Building permit is available to build a new home on this property. You will enjoy living in this quiet and scenic community with several lakes nearby for fishing and recreation. Good opportunity to live and work in the North. The property can also be purchased without the livestock, and co-op shares. Seller is motivated. (id:40058)
12 Amelia Street Unit# B
Paris, Ontario
To Be Built - No expense has been spared on this gorgeous raised bungalow in the Prettiest Little Town In Ontario''. No need to add upgrades, when Lubella Homes standard features will impress the most discerning home buyer. The 9 foot ceilings on the main floor lead you to the open concept living area. You'll love the custom cabinetry throughout the entire home, all with quartz countertops. Your new kitchen features crown moulding, light valance, soft close doors and drawers. Pot lights inside and out! The master bedroom has a large walk-in closet and 4 piece ensuite featuring a tiled glass shower. The main floor is carpet free, finished with a mixture of luxury vinyl plank and tile. The possibilities are endless to design your dream home. BONUS - Call now and receive a Free finished family room and addition bedroom in the basement. **Please note. Renderings are artist impressions and may not be exact. (id:40058)
1500 Kossuth Road
Cambridge, Ontario
Fantastic opportunity for a land investment! This 60+ acre site situated within the Cambridge City boundary and across from the expanding Waterloo Regional Airport! Currently zoned Agriculturap & be a great place to build your dream home surrounded by protected forest & open areas or this could be an strategic purchase for furture developement as the City & Region continues to expand around the airport. (id:40058)
50 Carriage Crossing
Drayton, Ontario
WOW! UPDATE!! For a limited time the Builder is offering FOR FREE a finished recreation room and 2 additional bedrooms in the basement. And again, it's FREE for a limited time. Welcome to this elegantly crafted home that is beautiful beyond description. From the moment you step through the front door you know you're entering a superbly designed space, featuring a spacious and comfortable main floor living area, great for both large scale entertaining and smaller intimate gatherings. The Great room with vaulted ceiling and tastefully appointed gas fireplace is adorned with large windows that look out over a lovely private backyard with covered deck. Both the inside and outside spaces meld together seamlessly as if one space. The same could be said for the rest of the main floor interior. Scan to the left to see a highly attractive dining room and gourmet kitchen with large island, quartz counters and a huge walk-in pantry. Beyond the kitchen is the perfectly convenient laundry/mudroom with a separate entrance to the 3 car garage. All 3 main floor bedrooms are roomy and bright. The principal bedroom boasts a 5 piece ensuite, spacious walk-in closet and a separate entrance to the covered deck. There's an additional 2200 square feet of unfinished basement with bathroom rough-in and a separate entrance from the garage for you to build your dream media room, fitness room, additional bedrooms or in-law suite. Do what you will with this tabula rasa. An amazing opportunity! (id:40058)
60 Burwell Road
Norfolk, Ontario
Dreaming of moving to the country? This property awaits you with approximately 6 acres of lush green lawn, pasture, open fields, and country views out every window. This home features a warm and cozy country feel with a spacious main-floor living area and 3 large bedrooms on the second floor. Boasting affordable heating with a pellet stove and many recent updates, including updated insulation, siding, metal roof as well as all new appliances in the kitchen and laundry room. The barn offers space for 2 vehicles, a workshop area, and many horse stalls. This property is currently operating as a licensed dog kennel with a grooming area, dog runs and ability to accommodate up to 50 dogs. So much potential here and a convenient country location just minutes from downtown Tillsonburg. (id:40058)
596101 59 Highway Unit# 11 Whylie
East Zorra Tavistock, Ontario
Economical & peaceful living in this well-appointed mobile on a private lot in Sunpark Hidden Valley. This open-concept Mobile offers a large living room; an Eat-in Kitchen with island and loads of cupboards. Two good sized bedrooms with plenty of room for Queen beds in each. Roof, windows, electrical, plumbing and siding 2021; furnace & AC 2022. Extensive decking allows you to enjoy nature. Lot fees include land lease, taxes, water and sewer - just pay for heat & hydro. All appliances included. Don't let this one get away (id:40058)
1553 Pelham Street N
Pelham, Ontario
For more info on this property, please click the Brochure button below. Welcome to 1553 Pelham St N, Fonthill. The semi detached home is walking distance to downtown, schools, trails, restaurants and churches. The 2 story home is 2,650sqft, 3beds/3bath + a 1,300sqft semi finished basement. The first floor has 10ft.ceilings, 8ft solid shaker doors, oversized trims & white oak wide plank hardwood engineered floors. The home has an office, laundry, powder room, open concept kitchen/living/dining room, a covered porch with composite flooring & gas fireplace, upgraded appliances/cupboards/lighting + quartz countertops. Master bedroom has a terrace, oversized 5 piece washroom with soaker tub + walk in closet. 2 more large bedrooms with a 3 piece washroom. Basement has large windows, a separate entrance and rough ins for future apartment/in-law suite. (id:40058)
18 Jackson Heights
Port Dover, Ontario
For more information, please click on Brochure button below. Nestled on a tranquil street in Port Dover, this brick bungalow offers a perfect blend of comfort and convenience. The spacious main level features original hardwood floors, 3 generous bedrooms with ample closets, large living room with elegant ceiling, 4pc bath and a well loved eat-in kitchen featuring vintage cabinetry. This pleasant, fully functional kitchen has potential for customization and is poised to become a beautiful extension of your living space, adding value and versatility to your home for years to come. Making up a total of 1,800 sq ft of living space you will find 2 additional bedrooms, and spacious sitting area with fireplace located on the lower level offering privacy and seclusion. The 3pc bath on this level makes this area the perfect retreat for guests or family members seeking their own space. ***LOCATION*** Although downtown is within walking distance, this location provides the perfect escape from the hustle and bustle of Port Dover's summer season. The best part is, you'll find the school, grocery store, trails, doctors office, etc. are all less than 300m away and the quick highway access makes commuting from this location a breeze. With furnace and A/C replaced in 2015, shingles in 2011, a carport, fenced yard, good bones, and undeniable charm, 18 Jackson Heights is move-in ready and priced to sell. Suitable for first time home buyers, those downsizing, or investors. (id:40058)
3064 Adelaide Street
Fordwich, Ontario
Seize this extraordinary chance to own a piece of Fordwich's rich history! This unique dwelling, formerly the CPR station agent's house, was relocated to its current site and placed on a poured concrete foundation in 1960. Nestled on a generous 1-acre lot, the residence underwent a rejuvenating transformation in 2021, featuring new vinyl windows and siding. Retaining some of the original house's charm, including the side overhang and robust support beams, this property offers a distinctive blend of historical allure and modern updates. Step inside to explore the endless possibilities within its 3+1 bedrooms, mud room, spacious country kitchen, and a partially finished basement. The home is equipped with a wood/oil combination furnace, ensuring efficient and cost-effective heating, complemented by a private drilled well, water softener, and UV filtration system. All appliances, as well as extra firewood, are included for your convenience. A detached 24'x30' garage awaits, ideal for car enthusiasts or those with a passion for collecting toys for big boys. This solidly built home not only presents numerous potentials but also comes with a captivating backstory to share with friends and family. Don't miss out on the chance to be part of Fordwich's narrative by making this property your own! (id:40058)
31 Mill Street Unit# 36
Kitchener, Ontario
VIVA–THE BRIGHTEST ADDITION TO DOWNTOWN KITCHENER. In this exclusive community located on Mill Street near downtown Kitchener, life at Viva offers residents the perfect blend of nature, neighbourhood & nightlife. Step outside your doors at Viva and hit the Iron Horse Trail. Walk, run, bike, and stroll through connections to parks and open spaces, on and off-road cycling routes, the iON LRT systems, downtown Kitchener and several neighbourhoods. Victoria Park is also just steps away, with scenic surroundings, play and exercise equipment, a splash pad, and winter skating. Nestled in a professionally landscaped exterior, these modern stacked townhomes are finely crafted with unique layouts. The Lemon Leaf interior studio model boasts an open concept studio layout – including a kitchen with a breakfast bar, quartz countertops, ceramic and luxury vinyl plank flooring throughout, stainless steel appliances, and more. Offering 545 sqft of open living space including a sleeping alcove, 1 full bathroom and a patio. Parking not available for this unit. Thrive in the heart of Kitchener where you can easily grab your favourite latte Uptown, catch up on errands, or head to your yoga class in the park. Relish in the best of both worlds with a bright and vibrant lifestyle in downtown Kitchener, while enjoying the quiet and calm of a mature neighbourhood. ONLY 10% DEPOSIT. CLOSING DECEMBER 2025. (id:40058)
31 Mill Street Unit# 66
Kitchener, Ontario
VIVA–THE BRIGHTEST ADDITION TO DOWNTOWN KITCHENER. In this exclusive community located on Mill Street near downtown Kitchener, life at Viva offers residents the perfect blend of nature, neighbourhood & nightlife. Step outside your doors at Viva and hit the Iron Horse Trail. Walk, run, bike, and stroll through connections to parks and open spaces, on and off-road cycling routes, the iON LRT systems, downtown Kitchener and several neighbourhoods. Victoria Park is also just steps away, with scenic surroundings, play and exercise equipment, a splash pad, and winter skating. Nestled in a professionally landscaped exterior, these modern stacked townhomes are finely crafted with unique layouts. The Lemon Leaf interior studio model boasts an open concept studio layout – including a kitchen with a breakfast bar, quartz countertops, ceramic and luxury vinyl plank flooring throughout, stainless steel appliances, and more. Offering 545 sqft of open living space including a sleeping alcove, 1 full bathroom and a patio. Parking not available for this unit. Thrive in the heart of Kitchener where you can easily grab your favourite latte Uptown, catch up on errands, or head to your yoga class in the park. Relish in the best of both worlds with a bright and vibrant lifestyle in downtown Kitchener, while enjoying the quiet and calm of a mature neighbourhood. ONLY 10% DEPOSIT. CLOSING DECEMBER 2025. (id:40058)
240 Johnson Road
Brantford, Ontario
Step into this hidden gem, a beautiful retreat home just 3 minutes to the 403, perfectly set back from the the hustle of the city. Tucked amidst a canopy of mature trees, this ranch-style home boasts 3+2 bedrooms and over 4,000sqft of living space. Positioned away from the road, it ensures a world of privacy that you are sure to embrace. Upon entering into the grand foyer, the soaring ceilings immediately convey the sense of expansive interiors. The generously sized family room, adorned with a corner fireplace and walnut flooring, seamlessly connects to the dining room. From the den and dining area, sliding doors lead you to the walk-out access with an outdoor kitchen that is an entertainer's dream, complete with an raised bar-style seating with granite counters, wet bar, fridge, and NG propane line – a perfect summer retreat and provides a custom cover for the end of the season. I. Indoors, the Clawsie kitchen is equally as impressive with greenhouse-style windows, matching granite counters and backsplash, and porcelain-tiled floors. The spacious primary bedroom offers red oak flooring, a 5-piece ensuite, and a walk-in closet with built-ins. Two additional bedrooms, a 4-piece bathroom, and a convenient laundry room complete the main level. The lower level introduces versatility with a finished 2-bedroom in-law suite boasting large windows, a 4-piece bathroom with heated floors, an exercise room, workshop, and a cold cellar. Noteworthy upgrades include Muskoka Brown Maibec in 2023, a new furnace in 2022, A/C in 2021, Roof in 2020, and fireplace repointing in 2023. (id:40058)
114 Erie Avenue
Brantford, Ontario
Explore this charming detached bungalow available for sale in Brantford, Ontario. Situated on a spacious lot, this welcoming three-bedroom, one-bathroom residence invites you in. Step into the open-concept main floor, featuring over 1400 square feet of meticulously designed living space, free of carpets. The single-level layout enhances accessibility, catering to all stages of life. Benefit from the added convenience of a carport and a generously sized kitchen. The expansive backyard holds the promise of gardening, BBQs, and hosting unforgettable gatherings. With proximity to schools, parks, splash pads, the community centre, grocery stores, and the trail system, this home ensures that every family need is met, enhancing the overall quality of life. Easy access to the highway adds practicality for those with an active lifestyle. Brantford, being a close-knit community, provides an ideal backdrop to foster family bonds. Seize the opportunity to make this potential-filled home yours. (id:40058)
138 N Main Street
Simcoe, Ontario
Welcome to 138 North Main Street, a charming residence nestled in the heart of the beautiful town of Simcoe. This delightful home boasts a comfortable and inviting atmosphere, making it the perfect place for families. This home offers 3 bedrooms, 1 bathroom and it is in close proximity to all family-friendly amenities. Make sure to book your private viewing before it's gone! (id:40058)
498 Norfolk Street S
Simcoe, Ontario
Great Development Opportunity!! This site is approximately 3 Acres in size and inside the Urban Development Boundary. Municipal utility services present at the road. Upgrade zoning to R4 or R5 and build townhouses/apartments/other. Concept design included in the listing package. (id:40058)
5 John Pound Road Unit# 16
Tillsonburg, Ontario
Indulge in the of luxury of Unit 16 in the exclusive Millpond Estates adult living community! This residence showcases ultra-modern features and timeless finishes, presenting an elegant opportunity just waiting for you to make your move. A perfect pairing of stone and stucco exterior welcome you as you drive through the impressive court and arrive at this beautiful home. Step into the front foyer or through the private entrance off the single-car garage, and the open-concept living space unfolds, featuring the dream entertaining space for any at-home chef—the kitchen. A combination of white oak, white lifetime warranty quartz covering the large island, beveled subway tile and navy steel appliances are illuminated by the abundance of lighting options, whether the under-mount LEDs or the natural light blanketing the space through large trimless windows. The gorgeous kitchen flows effortlessly into the living room as a custom shiplap mantle and gas fireplace centre the room. An all-glass door leads to the upper balcony overlooking the private pond and waterfall that this community was named. The builder brilliantly executed the use of glass railings for the upper balcony so as to not hinder the serene view. A generous primary bedroom with an ensuite featuring an all-black modern marble tiled shower, with iron finishes and glass sliding doors, along with a high-end rain shower head completes the main level. As you walk down the custom-created hardwood staircase, the fully finished lower level is illuminated by LED lighting lining the baseboards as the covered lower level stone patio, secondary bedroom, secondary full washroom and storage area are revealed. An ultra-modern home with the luxury of property maintenance is awaiting you at the Millpond Estates. (Some images have been virtually staged) (id:40058)
5 Mill Pond Court Unit# 201
Simcoe, Ontario
Welcome to 5 Mill Pond Court, Unit 201! This charming condo is now available for sale and offers a comfortable and convenient main floor living experience. Situated in a controlled access building, this two-bedroom, two-bathroom unit boasts a stunning view of the green space surrounding the property. As you step inside the foyer, you'll be greeted by a spacious living room and dining room combination which allows for versatile furniture arrangements. The eat-in kitchen provides the perfect space for enjoying meals. This condo also features a laundry room for added convenience, and a storage closet is located just across the hall. Neutral colours throughout and the carpets have been professionally cleaned. With ample space and practical amenities, this condo ensures that your daily needs are met with ease. Located within walking distance to shopping centres and restaurants. Additionally, the condo fees cover essential services such as water, sewer, snow removal, garbage removal, parking, building maintenance, building insurance, and access to an common room for social gatherings or events. Don't miss out on this fantastic opportunity to own a lovely condo in a desirable location! (id:40058)
175 Ingersoll Street N Unit# 19
Ingersoll, Ontario
Welcome to the Enclave at Victoria Hills, a family-friendly haven nestled in the heart of North Ingersoll. Surrounded by single-family homes and a park just across the street, this community offers a perfect blend of tranquility and convenience. Entering through either the front door or the garage, you are greeted with the convenience of a two-piece bath, ensuring practicality for residents and guests alike. As you proceed down the hall, a welcoming and comfortable living area unfolds, providing a view of the deck and yard. The dining area, distinct yet seamlessly connected, offers an ideal space for family meals and entertaining. The well-appointed kitchen, complete with ample cupboard space and a pantry stands ready to cater to your culinary needs. Slide open the doors to the tiered rear deck off the livingroom, creating an inviting space for outdoor gatherings and BBQ sessions, with direct access to the yard. One of the distinctive advantages of residing in the Enclave is the inclusion of building exterior maintenance and grounds upkeep within the condo fees. This ensures that your weekends remain free for family moments rather than household chores. Revel in the comfort of knowing that the external beauty of your home and the surroundings are expertly cared for. This residence is designed to meet the unique needs of your family, providing both comfort and functionality. Additionally, its strategic location offers easy access to the 401, making it an ideal choice for commuters seeking a harmonious balance between work and home life. The Enclave at Victoria Hills welcomes you to make this your next home. (id:40058)
1791 Dundas Street
Cambridge, Ontario
Exceptional residential subdivision development opportunity located in southeast Cambridge. With a gross land area of ±99.4 acres, the offering represents a rare opportunity to acquire a residential development site of scale in Waterloo Region, an economically vibrant and fast-growing area in Ontario. The Property is zoned Residential (H) R4 and designated as predominantly Low/Medium Residential in the official plan. Two subdivisions are actively being developed immediately adjacent to the Property. The location offers excellent proximity to the new Cambridge Recreation Complex, key employment nodes, retail/grocery amenities, and efficient commuter linkages throughout Waterloo Region and to Hamilton/Milton. Developable area and servicing details to be confirmed by Buyer. (id:40058)
26 Indian Line Road
Mount Pleasant, Ontario
Just under 1 hour to Toronto. Live in the old house with your own private forest while you oversee construction of your dream home updated 4 bedroom 160 year old house with a 70 year old addition. Huge Fully fenced yard surrounded by mature black walnut trees on a 4.2 acre property with about 1 acre of mature maple Forrest. Natural pond in the middle of property beside pre-existing second grass ramp driveway entering previously joined east half or the property that has 3rd well. 7 year old propane or gas furnace. 200 amp serviced breaker panel. Functioning well and septic. Well tested 2 years ago. Second well ready to hookup to shop on west side of house. 30amp power X2 installed outside with separate breaker panel for a shop. Functioning 7 person sleeper camper trailer winterized behind the large sturdy back deck. Stone partial basement under main house and crawlspace under addition. (id:40058)
N/a 1st Conc. Rd. Ntr
Delhi, Ontario
25 acres of productive sandy-loam soil in Norfolk on a quiet paved road. Add to your land base and build your dream home right here with the A zoning. Nice flat ground with straight lot lines, currently sown with rye, and grew watermelons last season. Former tobacco and ginseng farm. Natural gas available at the road. No buildings currently. Could be bought with neighbouring property to the south, MLS# 40526748. Add it to your portfolio today (id:40058)
428 Queen St W Street W
St. Marys, Ontario
Currently zone R2-H. Please note the the H refers to Holding. This 1.13 acre property on Queen St. West has development potential. Rezoning would make it possible to meet St. Mary's density targets. With recently announced Gov't incentives regarding development of Rental Housing, there is opportunity here. The home that sits on the land currently is a well-cared for 3+1 bedroom, 1 bath. Lovely family room with gas fireplace and main floor laundry addition in the 90's that overlooks the large 1.13 acre yard. (id:40058)
1525 Highway 3
Delhi, Ontario
Beautiful and well maintained 75.86 Acre farm located on Hwy 3 between Delhi and Courtland. Offering approx. 63.19 workable acres of nice & flat, sandy loam soil currently sown in rye and grew watermelons last season. Former tobacco and ginseng farm with a centrally located irrigation pond (water taking permit available) and mature treeline windbreaks. Functional and properly cared for outbuildings include: 66’x112’ implement barn with access to the 46’x73’ pack barn and 30’x28’ bunkhouse, all with concrete floors. Bunkhouse is heated with washroom facilities. Another four outbuildings of varying sizes for smaller storage, and three bulk kilns that are still fully operable. The bunkhouse/packbarn have their own septic system, own pto generator hook up and transfer, their own well and separate gas meter. Move on in to the spotlessly clean 3-bedroom, 2 bathroom, all brick ranch home with an oversized, heated double car attached garage with water and inside entry. This gorgeous home boasts a sprawling floorplan with spacious eat-in cherry kitchen (appliances included), formal dining room, living room and main floor laundry. Three good sized main floor bedrooms, 2 full bathrooms, hardwood flooring, and large windows allow plenty of natural light. The basement offers a fully finished eat-in kitchen and rec room, utility room, as well as a huge unfinished portion, perfect for your creative touches. Never be without power in the home either with the standby Generac generator. This entire property is available for your immediate plans. Could be bought with neighbouring property to the north, MLS#40526892. Book your private viewing and add it to your portfolio today. (id:40058)
1525 Highway 3
Delhi, Ontario
Beautiful and well maintained 75.86 Acre farm located on Hwy 3 between Delhi and Courtland. Offering approx. 63.19 workable acres of nice & flat, sandy loam soil currently sown in rye and grew watermelons last season. Former tobacco and ginseng farm with a centrally located irrigation pond (water taking permit available) and mature treeline windbreaks. Functional and properly cared for outbuildings include: 66’x112’ implement barn with access to the 46’x73’ pack barn and 30’x28’ bunkhouse, all with concrete floors. Bunkhouse is heated with washroom facilities. Another four outbuildings of varying sizes for smaller storage, and three bulk kilns that are still fully operable. The bunkhouse/packbarn have their own septic system, own pto generator hook up and transfer, their own well and separate gas meter. Move on in to the spotlessly clean 3-bedroom, 2 bathroom, all brick ranch home with an oversized, heated double car attached garage with water and inside entry. This gorgeous home boasts a sprawling floorplan with spacious eat-in cherry kitchen (appliances included), formal dining room, living room and main floor laundry. Three good sized main floor bedrooms, 2 full bathrooms, hardwood flooring, and large windows allow plenty of natural light. The basement offers a fully finished eat-in kitchen and rec room, utility room, as well as a huge unfinished portion, perfect for your creative touches. Never be without power in the home either with the standby Generac generator. This entire property is available for your immediate plans. Could be bought with neighbouring property to the north, MLS#40526892. Book your private viewing and add it to your portfolio today. (id:40058)
428 Queen St W Street W
St. Marys, Ontario
Currently zoned R2-H. Please note that the H refers to Holding. This 1.13 acre property on Queen St. W has development potential. Rezoning would make it possible to meet St. Mary's density targets. With recently announced Gov't incentives regarding the development of Rental Housing, there is opportunity here. The location is within walking distance to Downtown St. Mary's (id:40058)
N/a 1st Conc. Rd. Ntr
Delhi, Ontario
25 acres of productive sandy-loam soil in Norfolk on a quiet paved road. Add to your land base and build your dream home right here with the A zoning. Nice flat ground with straight lot lines, currently sown with rye, and grew watermelons last season. Former tobacco and ginseng farm. Natural gas available at the road. No buildings currently. Could be bought with neighbouring property to the south, MLS# 40526748. Add it to your portfolio today. (id:40058)
160 Louise Creek Crescent
Elmwood, Ontario
Nestled on over 2.5 acres in the Forest Creek Estate Community, with 179 feet of water frontage, this newly built (and move-in ready) custom bungalow is the perfect blend of modern luxury and nature. This gorgeous home has panoramic views of Boyd Lake and a gorgeous sunset seen by almost every room in the house. Upon entering this home, you will be greeted by a spacious and thoughtfully designed interior space, equipped with dreamy main floor laundry room with LG Washer/Dryer right off the mudroom, a walk-in pantry off the kitchen and large windows in every room of the house. The Chef's Kitchen is perfect for hosting, equipped with a Fisher & Paykel fridge, gas range and double drawer dishwasher and ample cabinet and counter space. The home has 5 well-sized bedrooms (3 on the main floor and 2 in the basement). The primary bedroom stands out as a real serene retreat, featuring an ensuite bathroom with a luxurious soaker tub and a stunning modern shower. To add, you will find a private walkout deck. It is truly a personal oasis to unwind at night, or enjoy a quiet morning with your coffee or tea and a good book. A key highlight of this home its its walkout basement. While half of this basement is beautifully finished, it is a versatile space you can adapt to your needs - whether that means turning into a recreation area, a home theatre and gym, or a multi-generational in-law suite. With direct access to the expansive backyard, concrete patio and a custom-built outdoor propane fireplace overlooking the lake and trees, this area invites you to step outside into the beauty of the outdoors. Though the walkout basement is a highlight, the true heart of this home lies in its large-oversized walkout deck. Whether you're sipping your morning coffee amidst the trees and view of Boyd Lake, or hosting a barbeque with friends and family as the sun sets. This home is a true retreat and escape from the everyday hustle of life. Schedule your private showing today! (id:40058)
234 Smithville Road
Dunnville, Ontario
Ideally situated and rarely offered 2 acre severed lot just east of the Village of Canborough on Smithville Road. Excellent country views and comfortable distance between neighbours. This may be the property you have been searching for to build your dream home! You are welcome to view the lot from the road but please do not walk the property without an appointment and accompaniment of a licensed Realtor. Seller willing to consider a Vendor Take Back Mortgage to a qualified Buyer. (id:40058)
3217 Church Street
Alvinston, Ontario
Great price on this prime building lot to build your custom home, great location in the small town of Alvinston, 15 minutes from the 402, lot size is 53 feet frontage x 124 feet deep, quiet tree lined street, walking distance to everything, gas, hydro, water and sewer at lot line, property can be accessed from both the front and the back (id:40058)
159 Chestnut Street W
Bothwell, Ontario
Great location in the small town of Bothwell10 minutes from the 401, lot size is 50 foot frontage x 132 feet deep, quiet tree lined street, walking distance to everything, water, gas and hydro at lot line, septic is required to build home Great price on this prime building lot to build your custom home, property can be accessed from the front and the back (id:40058)
215 Church Street
Wardsville, Ontario
Large, double wide, prime building lot to build your custom home, great location in the small town of Wardsville, 15 minutes from the 401, lot size is 132 feet frontage x 110 feet deep, walking distance to nearby amenities, close to Middlesex Alliance Four Counties Hospital, short drive to Wardsville golf club and restaurant, gas, hydro and water at lot line (id:40058)
135 Gibbons Street
Waterford, Ontario
Exquisite Custom Bungalow with Attached Garage in Villages of Waterford: Discover the Ryerse II, a stunning 1,709 sq ft home featuring a covered front portico and large welcoming foyer that leads into an open concept kitchen, dining area and great room. Enjoy seamless indoor-outdoor living with direct access to a spacious covered deck. The kitchen is a chef's dream, showcasing custom cabinetry with convenient pot and pan drawers, pull-out garbage/recycling bins, soft-close cabinet doors and drawers, an expansive island with a breakfast bar and a generous walk-through pantry and laundry rm. The main living areas and bathrooms have luxurious vinyl plank flooring. Bedrooms have carpet flooring. This remarkable residence offers two bedrms plus a den, two full baths and a convenient main floor laundry. With 9 ft ceilings on the main floor, the space feels open & airy. The master bedroom is a serene retreat, complete with a walk-in closet and a spa-like 4-piece ensuite boasting a beautifully tiled shower. Included in this exceptional home is an attached garage with an 8 ft door, providing ample space for your vehicles and storage needs. The basement is awaiting your personal touch, with its expansive layout, large windows that flood the space with natural light and a rough-in for a future bathrm. Additional features of this remarkable property include front and rear landscaping, central vacuum rough-in, central air conditioning, tank-less hot water system, contemporary lighting fixtures and pot lights throughout. The brick and stone exterior exudes elegance and charm, adding to the overall appeal of this masterpiece. Rest assured with the peace of mind that comes with a New Home Warranty. NOTE: Plans and amenities are subject to change at any time without warning. Actual front and rear elevations may differ. Licensed Salesperson and licensed Broker in the province of Ontario have a vested interest in the Vendor Corp. (id:40058)
131 Amber Street
Waterford, Ontario
Get ready to fall in love with The AMBROSE-RIGHT, the NEW SEMI-DETACHED 2-STOREY with Attached DOUBLE CAR Garage and 1 BDRM LEGAL SUITE: Located in Villages of Waterford! The AMBROSE-Right plan has 1,775 sq ft and starts with a covered front porch and large foyer leading to your open concept kitchen, dining nook and great room. Your new Kitchen boasts custom cabinetry w/ pot and pan drawers, pull out garbage / recycle bins, soft close cabinet drawers and doors, island, quartz counters, breakfast bar and pantry. Luxury vinyl plank flooring is featured throughout the entire main floor and upper level bathrooms and laundry room. This home offers 3 bedrooms, 2.5 baths, upstairs laundry room with sink, 9 ft ceilings on main floor and 8 ft basement. Large Primary Bedroom has 4-pc ensuite with tub / shower & walk-in closet. There is an attached DOUBLE CAR garage with 8 ft high door. The Basement has been developed with a 1 BDRM LEGAL SUITE with income potential and features in-floor heating, full kitchen / living room, bedroom and a 4-pc bath. Basement has luxury vinyl plank in kitchen / living room, bath and laundry room & carpet in bedroom. Includes: front and rear landscaping, forced air furnace central air conditioning for main & upper level, central vacuum rough-in, tankless hot water, contemporary lighting, pot lights, brick / stone / vinyl exterior & New Home Warranty. No rental equipment! Fibre Optics, Programmable Thermostat and enough room for 4 Parking spaces (2 spaces in garage and 2 spaces on driveway). Licensed Salesperson & Licensed Broker in the Province of Ontario have interest in Vendor Corp. (id:40058)
107 Gibbons Street
Waterford, Ontario
Exquisite Custom Walkout Bungalow with Attached Garage in Villages of Waterford: Discover the Ryerse II, a stunning 1,709 sq ft home featuring a covered front portico and large welcoming foyer that leads into an open concept kitchen, dining area and great room. Enjoy seamless indoor-outdoor living with direct access to a spacious covered deck. The kitchen is a chef's dream, showcasing custom cabinetry with convenient pot and pan drawers, pull-out garbage/recycling bins, soft-close cabinet doors and drawers, an expansive island with a breakfast bar and a generous walk-through pantry and laundry rm. The main living areas and bathrooms have luxurious vinyl plank flooring. Bedrooms have carpet flooring. This remarkable residence offers two bedrms plus a den, two full baths and a convenient main floor laundry. With 9 ft ceilings on the main floor, the space feels open & airy. The master bedroom is a serene retreat, complete with a walk-in closet and a spa-like 4-piece ensuite boasting a beautifully tiled shower. Included in this exceptional home is an attached garage with an 8 ft door, providing ample space for your vehicles and storage needs. The basement is awaiting your personal touch, with its expansive layout, patio doors leading to rear yard, large windows that flood the space with natural light and a rough-in for a future bathrm. Additional features of this remarkable property include front and rear landscaping, central vacuum rough-in, central air conditioning, tank-less hot water system, contemporary lighting fixtures and pot lights throughout. The brick and stone exterior exudes elegance and charm, adding to the overall appeal of this masterpiece. Rest assured with the peace of mind that comes with a New Home Warranty. NOTE: Plans and amenities are subject to change at any time without warning. Actual front and rear elevations may differ. Licensed Salesperson and licensed Broker in the province of Ontario have a vested interest in the Vendor Corp. (id:40058)
58 Sunview Drive
Norwich, Ontario
This home is in a class of its own... luxuriously finished 4 bedroom home located in desired Norjunction Estates, a quiet enclave of executive styled homes. Stunning finishes include stone/stucco/brick exterior with a beautiful 2-storey entry, 9' ceilings on the mainfloor, engineered hardwood floors throughout the majority of the home, natural gas fireplace with full height stone accent in the livingroom, custom full height kitchen cabinetry with quartz countertops, kitchen beverage centre, solid wood staircases, beautifully finished bathrooms including primary with soaker tub/large tile & glass shower/double vanity & heated floors. 2-car garage, rear covered deck, unfinished basement with egress windows for additional bedroom opportunities. Built by NewCastle Homes and ready for occupancy! (id:40058)
142 Culloden Road
Ingersoll, Ontario
THE POOL IS OPEN......updated 3 bedroom, 3 bathroom Ranch that has something for everyone. Open concept for entertaining features gorgeous kitchen with maple cabinetry and granite counters and stainless steel appliances. Hardwood floors on main level. Ideal set up for at home business with a main floor office and bathroom just inside the front entrance. Primary bedroom with walk in closet and 4 piece ensuite with soaker tub, glass shower and heated floors. Basement with large family room and utility/laundry room. ON DEMAND WATER HEATER, FURNACE AND CENTRAL AIR NEW WITHIN 5 YEARS. Huge yard and 1000 sq ft. of decking that surrounds the POOL. Liner, pool heater recently replaced. Insulated 2 car heated garage 20x32.8 is perfect for anyone requiring a shop or has toys to store. Front circular driveway and double drive accommodates up to 10+ vehicles. (id:40058)
169 Webb Street
Harriston, Ontario
Welcome investors and FTHBs to this corner semi-detached house. in the heart of lovely town of Harriston. The house is close to the main road Elora St S. When you enter the house you will be welcomed with a spacious family room and a full bathroom attached to it. on the left side you will enter a massive kitchen where you can enter the basement crawl space from a back door , then a 2nd living room or dining room. This room is also attached to the 2nd full bathroom. on 2nd storey, you will get a massive family area with another 2 bedrooms. Book your showing Now! (id:40058)
69 Edwin Crescent
Tillsonburg, Ontario
A special offering in the Hickory Hills Adult Lifestyle Community! Very well maintained, 2 bed, 2 full bath home located on a quiet crescent with pie shaped lot. This sought after Wilson model offers an abundance of main floor space and functionality. Upon entering, the foyer is spacious and inviting with a double closet. Immediately off the foyer is the grand living room with bay window and gas fireplace! Continuing through to the bright, functional Kitchen which is completely open to the Dining area and a rear custom deck - you will feel immediately at ease. The Principal bedroom backing onto the rear yard is oversized to accommodate as much furniture as you need, and features a recently updated 3 pc. ensuite and sizeable walk in closet. There's also a second full bedroom with ensuite privilege for guests, a den or office. The main floor laundry and second full bath are in separate rooms and neatly tucked away off the main living area. Need more space for storage? The crawlspace is tidy and ready to receive your stuff. Recent updates include: Much of the home Flooring (2014); Deck (2015); Furnace, Dishwasher, Roof, (all 2016); Concrete driveway (2020); Ensuite shower/tiling (2023). All appliances included. Buyers acknowledge a one time transfer fee of $2000.00 and an annual assessment fee of $385, both payable to Hickory Hills Residents Association. (id:40058)
Interested?
If you have any questions please contact me.

