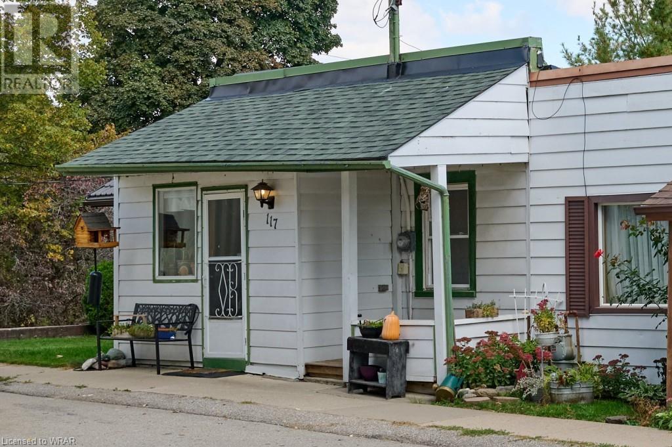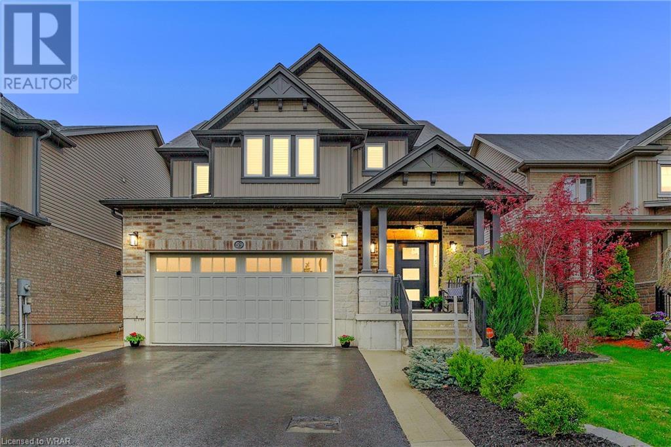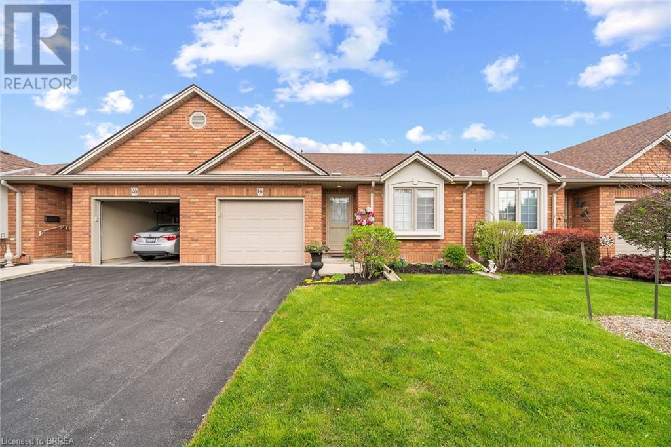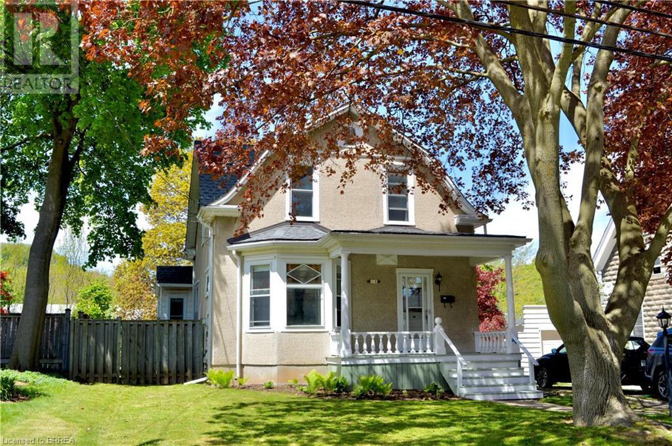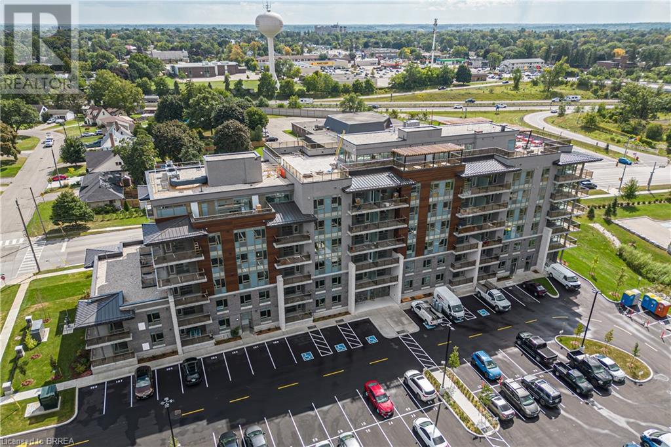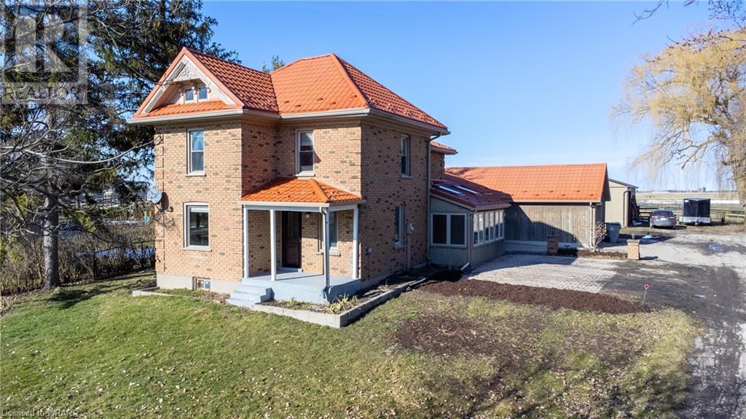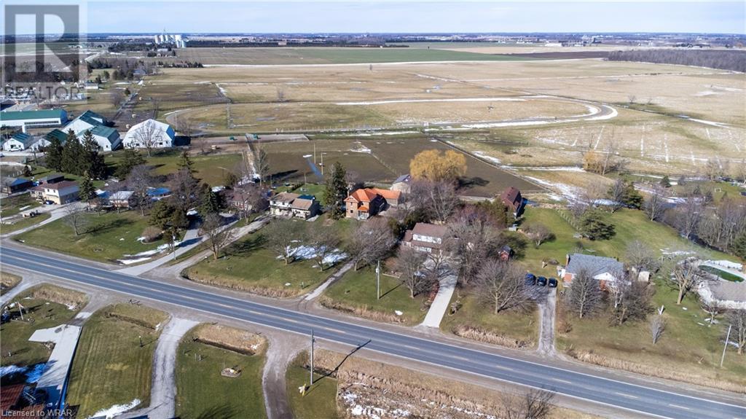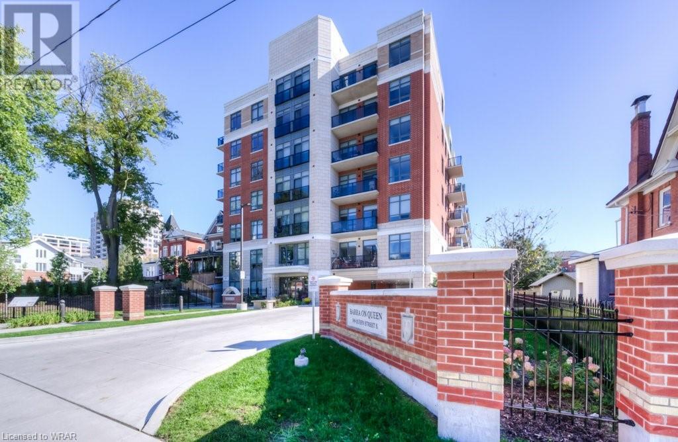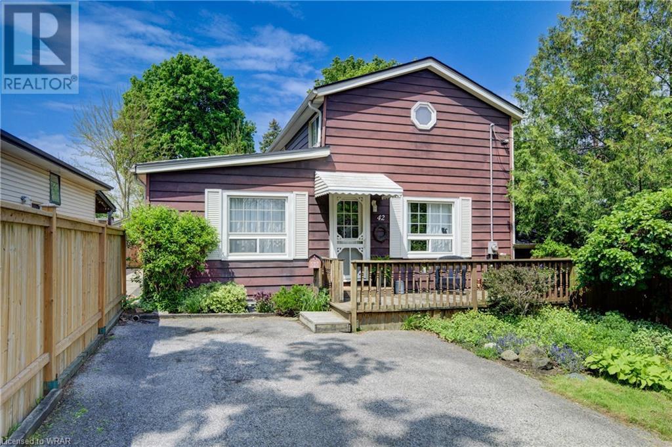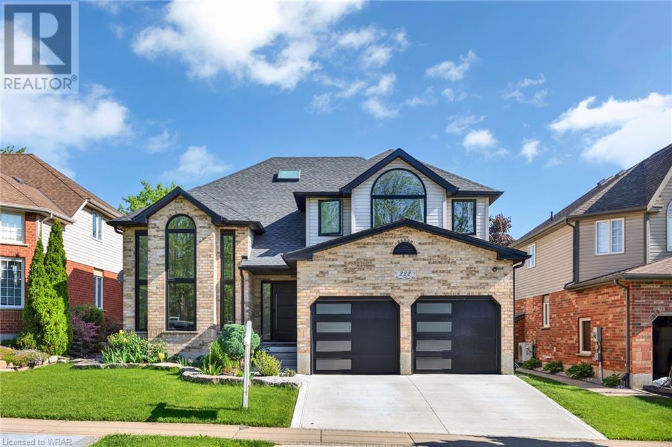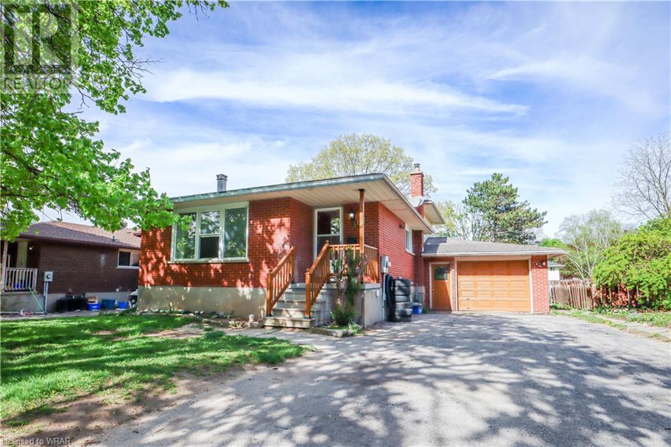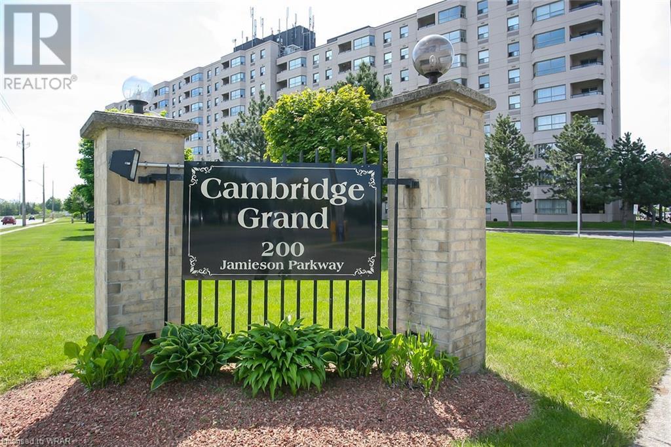117 Front Street
New Dundee, Ontario
Investor's Dream Opportunity! (To be sold together with MLS #40587605). This is an exclusive chance for savvy investors to acquire both 109 and 117 Front St, New Dundee. These two separately titled semi-detached homes, making it a unique investment prospect. 109 Front St: offers cozy sapce, simple living with 2 bedrooms, 4-piece bathroom, and an eat-in kitchen. The full basement has a generously sized rec room, laundry facilities, and abundant storage, with a separate entry walkout leading to a large pool sized rear yard. 117 Front St: offering ample living space with a large bedroom, inviting living room, and a practical eat-in kitchen. The full unfinished basement provides extensive storage options and includes a washer, dryer, and laundry tub, along with an additional shower. A separate entry from the walkout basement leads to your private outdoor space. Both properties, 109 & 117 Front St, were upgraded in the past with high-efficiency furnaces, air conditioning units, electric water heaters, and most recently electrical panel replacement upgraded to 100-amp service. This versatile opportunity allows you to live in one side while leasing out the other or modernize both for optimal rental, or personal living. The possibilities are boundless for the astute investor! Note that both 109 & 117 Front St are being sold As Is, Where Is, with no warranties expressed or implied. Don't miss out on this exceptional investment prospect! (id:40058)
59 Freure Drive
Cambridge, Ontario
Welcome to 59 Freure Dr, a charming home in the desirable neighbourhood of West Galt in Cambridge! This 4 Bedroom, 3.5 Bathroom home offers a perfect blend of comfort and style. Upon entering, you'll discover the open-concept layout which seamlessly connects the living, dining, and kitchen areas, making it ideal for daily living. The kitchen is a chef's delight, featuring Cambria quartz countertops, marble backsplash, Jen Air appliances, Brizo faucet & Blanco sink (2022) and ample storage space in the large pantry which features a built-in microwave and additional counter space. The large living/dining space is flooded with natural light, and features a contemporary gas fireplace by Bast Fireplace (2020), flanked by large windows with california shutters. The main level is complete with a beautifully renovated laundry room (2020) featuring quartz countertops & marble backsplash, and a powder room. Upstairs, you'll find four generously sized bedrooms with custom-designed crown mouldings and trim, and a 4 piece bathroom. The primary suite boasts a spacious layout, a walk-in closet, and a luxurious 5 piece ensuite bath with soaker tub, glass enclosed walk-in shower and double sinks. Moving to the lower level you will find a fully finished, carpet free basement boasting a spacious rec room, 3 pc bath and den/gym. Additionally, the storage room and large closet help meet your family's storage needs. Retreat to the private covered deck with automated screens, providing year-round enjoyment of the beautifully landscaped backyard. Your family will also enjoy the patio area and hottub, perfect for hosting summer BBQs. Additional upgrades include new basement windows installed in 2019, exterior lighting in 2023, and interior lighting in 2022, tile flooring in foyer/powder room (2017), Front Door (2022). (id:40058)
35 Cobden Court Unit# 19
Brantford, Ontario
Enjoy a carefree lifestyle with no grass or snow shoveling in this desirable condo community situated on a quiet cul-de-sac in desirable Brier Park district. Upon entering, you'll be immediately impressed by the bright and airy atmosphere, immaculately decorated and highlighted with sleek finishes throughout. The open-concept layout with cathedral ceilings, seamlessly connects the living, dining and kitchen areas, creating an ideal space for both relaxing and entertaining. The kitchen is a chef's delight featuring stainless steel appliances, quartz counter tops, trendy cabinetry with a center island, tasteful back splash, 2 sets of pot/pan drawers plus pantry. Nice size primary suite with plenty of closet space, 5 piece bath with separate shower plus additional full one piece tub surround. Gorgeous hardwood floors in main living areas and bedrooms, ceramic tile flooring in foyer, kitchen, bath and main level laundry room. Patio doors off the living room with electric blinds lead to a nice size deck and lower patio with powered awning. Main level laundry room with inside entry to garage complete the main floor of this move in ready condo. A chair lift is included in this property to provide easy access to a full basement with loads of storage and rough in for future bath. Conveniently located within minutes to 403 Hwy and walking distance to mall, groceries, banks, restaurants, walking trails and most amenities Included are all appliances, window coverings and Californian shutters, living room electric fireplace, garage door opener/remote and chair lift (id:40058)
18 Robinson Street S
Grimsby, Ontario
Nestled among mature trees on a beautiful street near downtown Grimsby, this century property offers endless possibilities to become your own dream home. The main floor is surrounded by antique accents with ample room for entertaining. There's also the possibility of an in-law suite/work from home office, with the addition. The upper level hosts 4 bedrooms and a 3-piece bathroom. (id:40058)
34 Norman Street Unit# 607
Brantford, Ontario
2 bed, 2 bath unit now available at The Landing, one of Brantford’s most exciting new condominium projects. Nestled in a prime location near HWY 403 this 6-storey building offers luxurious amenities and modern contemporary units! The 2 bedroom suite features the Sight Seer Decor Package, 9-foot ceilings, a contemporary open concept kitchen with stainless steel fridge, stove and dishwasher (Premium Appliance Package), a dining/ living area, In-suite laundry and a private balcony! This unit also comes with its own parking spot. You don’t want to miss your chance to be part of this exciting new community! Additional Park Space can be purchased for $10,000 (id:40058)
32826 Richmond Street
Lucan Biddulph (Twp), Ontario
Welcome home to your 4.385 acres of paradise just outside the city! A piece of equine paradise where you can wake up to your horses every morning. Not into horses that’s ok, enjoy the home while enjoying the income potential of boarding to others or leasing your land and barn. Only 15 minutes from London. Enjoy the view as you drive up to this beautiful property which has a barn with 5 stalls (4 set up), below and storage above that can house rabbits and chickens. There are electric fences around all 5 paddocks. The driveshed is a big space and has water and electrical. Inside the home there is a mix of old charm from the original farm house built in 1895 and then modernized with additions put on in the 70's and 90's. Step inside the large foyer and you can feel the homey vibes. To the right you have a 2 pc bath, access to the double car garage and a large mudroom/laundry room. Straight ahead you can turn right and be in the awesome and big main floor family room/den with hardwood and a gas fireplace. Turn left and be wow'd by this brand new eat in farmhouse kitchen! Complete with ample cupboards, granite counters, stainless appliances, large moveable island and a walk in pantry for holding all your gadgets, counter top appliances and supplies. Off the kitchen is a wonderful 3 season sunroom wrapped with windows and skylights. Finishing off the main floor is a stunning dining room which can easily suit a large table for making memories. The living room with wood burning fireplace blends into this space and is simply, perfect! Upstairs are 3 bedrooms, one which includes a big primary bedroom with views of the field and horses. Up here is your 5 pc updated bath. Other features include, steel roof (2010), upgraded breaker panel, septic pumped and inspected 1.5 yrs ago, nat. gas bbq hook up, hardwood flooring, larger second bedroom can have the wall put back up to make the 4th bedroom again if desired. Nothing to do but move in and enjoy a little country living! (id:40058)
32826 Richmond Street
Lucan Biddulph (Twp), Ontario
Welcome home to your 4.385 acres of paradise just outside the city! A piece of equine paradise where you can wake up to your horses every morning. Not into horses that’s ok, enjoy the home while enjoying the income potential of boarding to others or leasing your land and barn. Only 15 minutes from London. Enjoy the view as you drive up to this beautiful property which has a barn with 5 stalls (4 set up), below and storage above that can house rabbits and chickens. There are electric fences around all 5 paddocks. The driveshed is a big space and has water and electrical. Inside the home there is a mix of old charm from the original farm house built in 1895 and then modernized with additions put on in the 70's and 90's. Step inside the large foyer and you can feel the homey vibes. To the right you have a 2 pc bath, access to the double car garage and a large mudroom/laundry room. Straight ahead you can turn right and be in the awesome and big main floor family room/den with hardwood and a gas fireplace. Turn left and be wow'd by this brand new eat in farmhouse kitchen! Complete with ample cupboards, granite counters, stainless appliances, large moveable island and a walk in pantry for holding all your gadgets, counter top appliances and supplies. Off the kitchen is a wonderful 3 season sunroom wrapped with windows and skylights. Finishing off the main floor is a stunning dining room which can easily suit a large table for making memories. The living room with wood burning fireplace blends into this space and is simply, perfect! Upstairs are 3 bedrooms, one which includes a big primary bedroom with views of the field and horses. Up here is your 5 pc updated bath. Other features include, steel roof (2010), upgraded breaker panel, septic pumped and inspected 1.5 yrs ago, nat. gas bbq hook up, hardwood flooring, larger second bedroom can have the wall put back up to make the 4th bedroom again if desired. Nothing to do but move in and enjoy a little country living! (id:40058)
399 Queen Street S Unit# 507
Kitchener, Ontario
WELCOME TO BARRA on Queen MODERN CONDOMINIUMS! SPECTACULAR 5th floor condo, featuring 1,070 SqFt of living space, one of the largest in the building, 9 foot ceilings, boasting 2 bedrooms plus den with 2 full bathrooms, an exceptionally well appointed layout, formal dining area or office and a huge balcony. Interior features include quartz counter tops, backsplash, huge kitchen island with breakfast bar. Modern two-tone kitchen, Stainless Steel appliances: Fridge, Stove, Dishwasher and Microwave. This is a carpet-free unit with high-end wood laminate flooring throughout. New Stackable Washer/Dryer. One underground parking spot included. Located just across from Victoria Park, the Iron Horse trail, LRT station, walk to GoodLife Fitness, the Kitchener’s Market, Google and many eateries and cafes. Barra offers a fitness room, an outdoor patio space, a great party/kitchen area, a bike rack and a dog washing station. (id:40058)
42 5 Avenue
Cambridge, Ontario
ONE OF A KIND best describes this quaint little doll house. Beautiful curb appeal boasting Pollinator Perennial Garden self sustaining - chemical free for over 13 years. Continuing through the front door to the tranquil back yard you will feel as though you own a piece of heaven. Whether just starting out or needing to smart size the main floor consists of all you need - living room, kitchen, 2 bedrooms, laundry room and 4 piece bath. The second level, not included in the square footage, is great space for a studio, craft room or perhaps a needed third bedroom measuring at 15'3 x 23'5. The basement is dry and very functional for storage with a walk up to the side yard. Most of the neighbours have been around for well over 20 years. Once here, you won't want to leave as they will make you feel as though you have come home. Don't miss out on this little gem. It's waiting and ready for you to move in, relax and enjoy. Come visit us at the Open House this Sunday, May 19th, 2:00 - 4:00 p.m. (id:40058)
222 Pioneer Tower Road
Kitchener, Ontario
Majestically Renovated Two-Story Home with Saltwater Pool and Fully Finished Basement! Ideally located in the established area of Deer Ridge just moments from golf courses and parks, this 6BR/4BA, 3,600sqft residence mesmerizes with beautiful landscaping, stunning exterior brick accents, and a new black asphalt shingle roof. Impressively renovated in 2023, the fully upgraded interior dazzles with premium finishes and carefully curated touches. Explore the main-level to find an organically flowing layout, recessed lighting, elegant oak staircases, gorgeous ¾” engineered white oak flooring, and an expansive living room with new custom built-ins and a marble fireplace. Be inspired in the all-new gourmet kitchen, which includes topnotch stainless-steel GE Café appliances, quartz countertops, quartz backsplash, custom two-tone cabinets, gas range, and a dining area. Step through the sliding glass doors into the entertainment-ready backyard with a saltwater swimming pool, plenty of greenspace, privacy fencing, and a newly refinished/painted deck and pergola. Grand visions of relaxation are a reality in the oversized primary suite featuring custom closet space, built-in window seat, and an ultra-luxurious primary suite with a soaking tub, separate shower, and dual sinks. Each extra bedroom is fashioned with a custom closet, while all of the bathrooms have been marvelously retiled and boast new toilets, vanities, mirrors, and light fixtures. Venture into the finished 1,100sqft basement to find a kitchenette, gym, cold room, living room, electric fireplace, new LVP flooring, two bedrooms, and a full bathroom. Additional features include an attached 2-car garage with new garage doors, brushed concrete driveway/walkway, laundry room, sound dampening insulation boards (basement ceiling), new soffits, fascia, eaves, and gutters, 10-km to Downtown Kitchener, close to shopping, restaurants, entertainment, and schools, and so much more! (id:40058)
384 Albert Street
Waterloo, Ontario
Exciting opportunity for first-time homebuyers, investors, or parents of students! This charming backsplit, nestled on a spacious 57’ x 130’ lot adorned with mature trees, is brimming with potential. Featuring an accessory apartment, the house comes with two 3-bedroom units, totaling 6 bedrooms altogether. Each unit has its own entrance, kitchen, and bathrooms. Situated in a prime Waterloo location, it offers proximity to walking trails, LRT, St. Jacobs Market, as well as schools, shopping centers, and both universities—all within walking distance. Recent updates include a furnace in 2020, A/C in 2018, roof in 2015, and hot water heater in 2022 (rented). (id:40058)
200 Jamieson Parkway Unit# 1001
Cambridge, Ontario
The CAMBRIDGE GRAND, spacious top FLOOR PENTHOUSE corner unit completely RENOVATED THROUGHOUT. New custom kitchen with brand new stainless fridge, stove, built-in dishwasher and stove vent. All new luxury vinyl flooring, new trim, light fixtures, updated main bath, vanity, sink and taps, freshly painted in every room. RARE END UNIT with extra windows allowing for more natural sun. Beautiful views from the dinette and open balcony. In-suite laundry and storage room. Building offers great amenities with a hospitality room, common laundry and an outdoor inground pool for cooling off on those hot summer days. Secured entrance, newer elevators on site building manager. The exclusive parking spot #23 is located right off the front door. Lots of visitor parking for guests. COMMUTER'S will love the easy 401 access at Townline Rd or Franklin Blvd. First Time Buyer's or Retirees this building has it all to complete your lifestyle. Available for immediate possession call your Agent to view today. (id:40058)
Interested?
If you have any questions please contact me.
