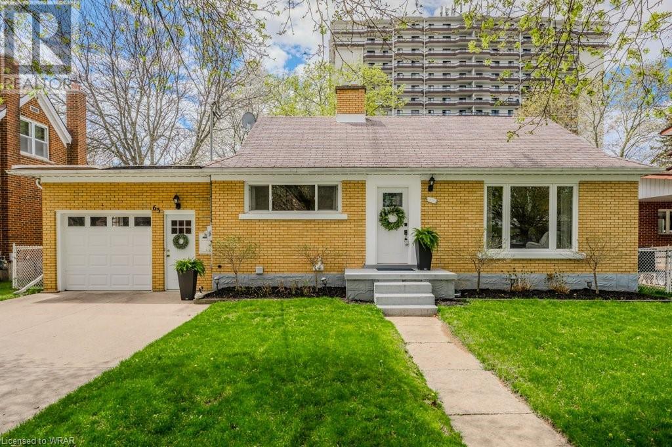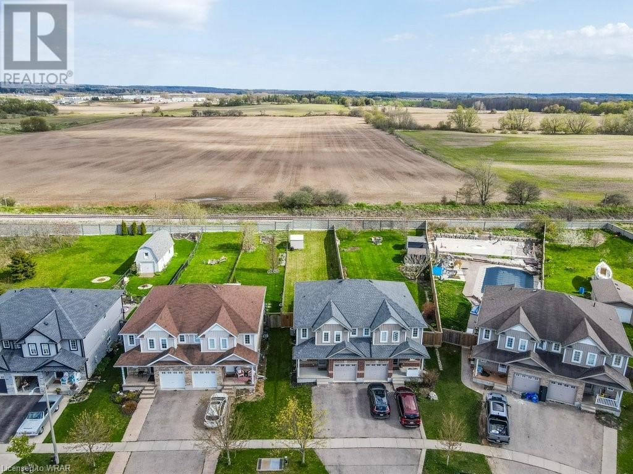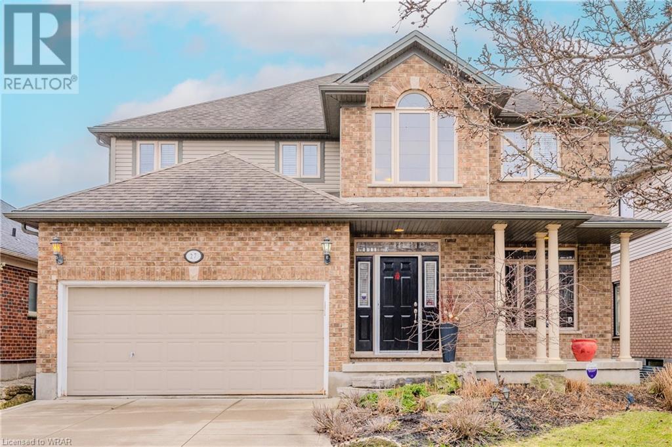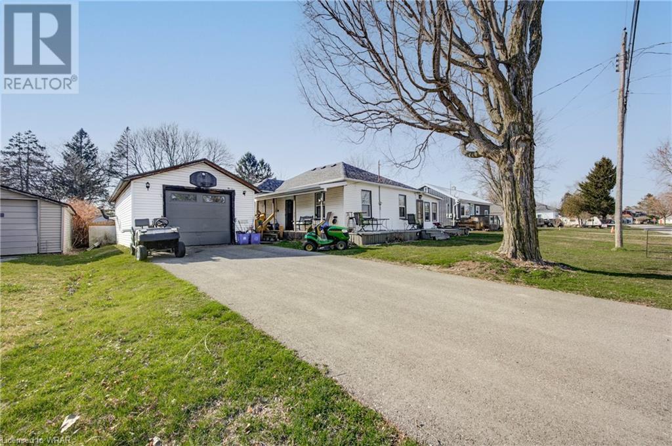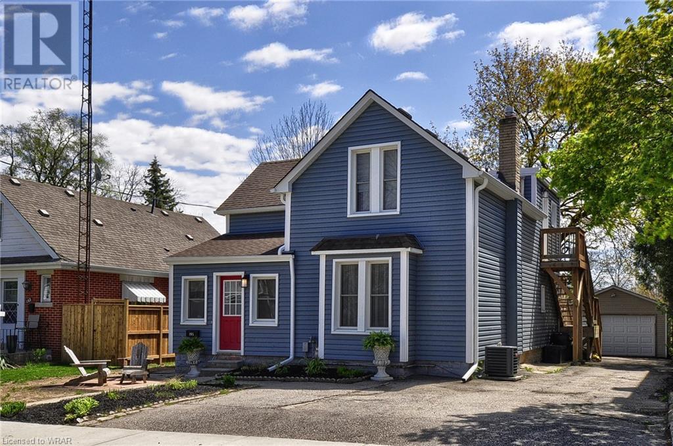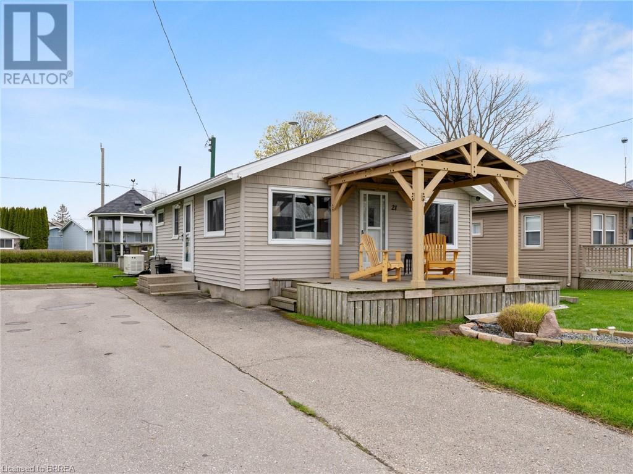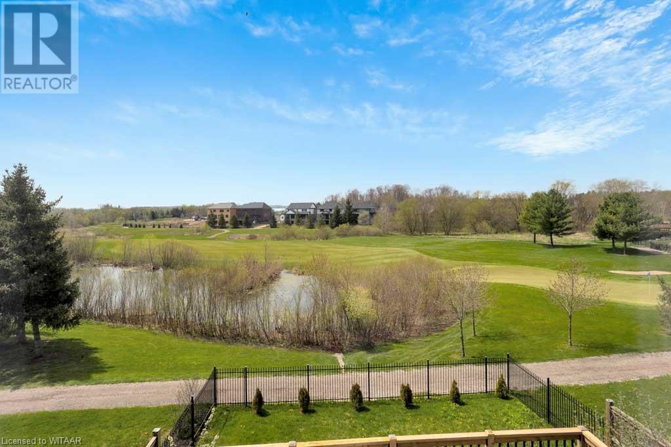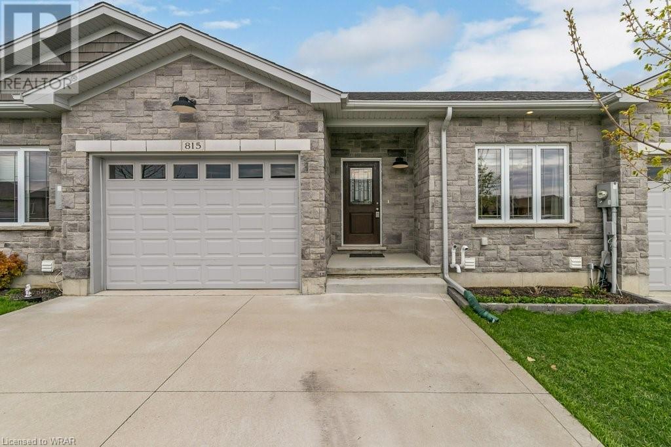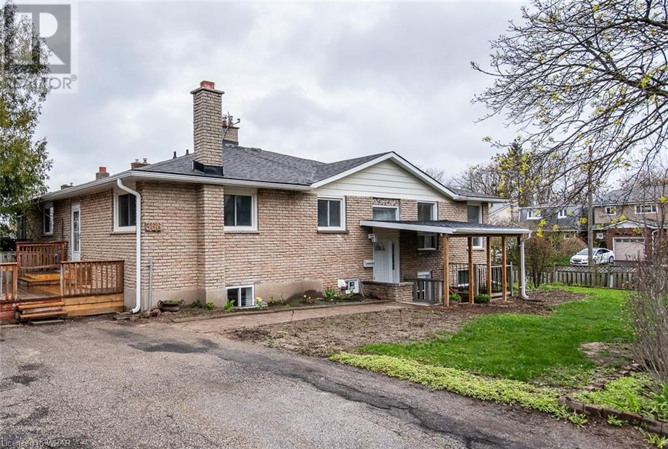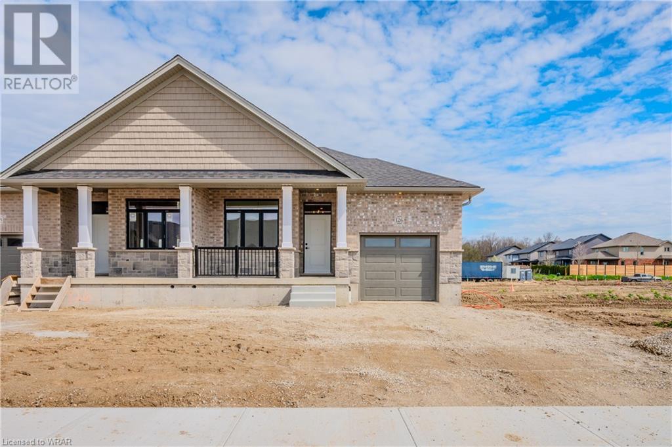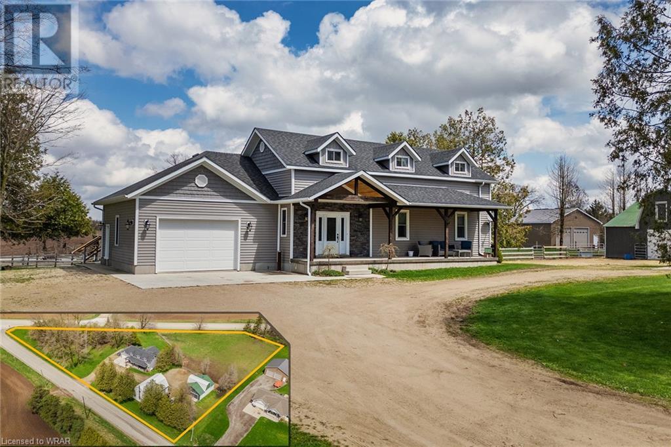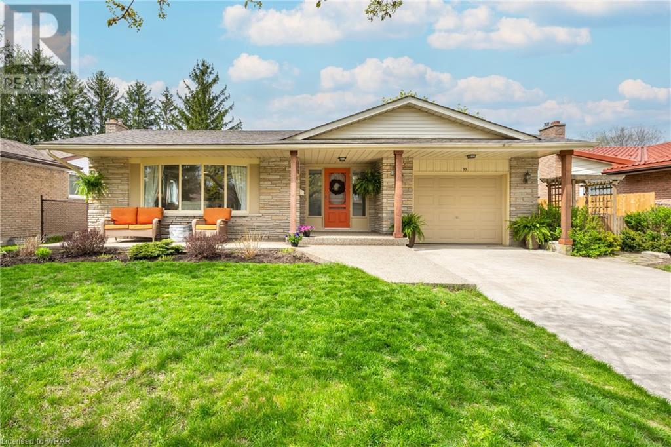63 Woodward Avenue
Kitchener, Ontario
Just Listed! You will fall in love with this Immaculate 2+1 bedroom home nestled in the heart of Breithaupt Park. Situated on a quiet, tree-lined street & large mature lot, this home has been meticulously updated and cared for throughout. Boasting close to 2000 square feet of finished living space, highlights include a Custom eat-in kitchen complete with breakfast bar, Stainless appliances, gas Stove & Granite Counters. Gleaming Brazilian cherry hardwood flooring run throughout the main level, from the Kitchen through the bedrooms & into the lovely living room overlooking the front yard. Stunning renovated bathroom featuring a glass shower and heated floors. Enjoy the bright & airy sunroom overlooking the private backyard on warm summer nights or snuggle up in the fully renovated rec room in front of the Gas fireplace. The meticulously maintained property also features updated vinyl windows throughout. Fully renovated basement with new floors, custom kitchenette & family room, a large double concrete driveway, walk up from the basement to the garage. 8 Appliances included & no rented equipment! Additionally, the Fully fenced and landscaped yard provides privacy and serenity. Covered rear patio, BBQ area & shed. Situated in a stunning mature neighbourhood, this home offers convenience to the expressway while also within walking distance to parks, schools, shopping, and bus routes. Don’t miss the opportunity to call this desirable property your own. Shows AAA+. (id:40058)
129 Brenneman Drive
Baden, Ontario
Located in sought after Baden, this well built, semi-detached boasts more than 1600 square feet over two floors. With three spacious bedrooms and 1.5 bathrooms, it provides plenty of room for downsizers, young families starting out or anyone looking to break into the housing market. Smart and functional floorplan offers expansive views of the gorgeous backyard (complete with hardtop gazebo), with a main floor built for entertaining and family gatherings. Convenient second floor laundry. The oversized primary bedroom offers ensuite privileges, while an additional two generously sized bedrooms ensure comfort and privacy. The unfinished basement offers customization potential, allowing you to design the space according to your preferences. Enjoy the 208-foot deep fenced yard, which backs onto greenspace and walking trails. Groceries, access to shopping, Tim Horton's and top rated schools are mere minutes away. (id:40058)
27 Parkhaven Drive
St. Jacobs, Ontario
**OPEN HOUSE ** SATURDAY MAY 4TH 2-4PM***This stunning St. Jacobs home is ready to be filled with your laughter, love, and memories. Custom Built with several upgrades by Bromberg for the original owner. From the moment you step inside, you'll be captivated by the perfect blend of sophistication and comfort. Featuring high ceilings, arched entries, soft bullnose corners, vaulted ceilings with large windows bathing the space in natural light. This open-concept main floor is designed with family living in mind - a sizeable kitchen seamlessly flows into the dining and living areas, creating an ideal space for gathering, cooking, and entertaining. Upstairs, the primary suite is a true oasis, offering a spacious bedroom, his and hers walk-in closets, and a spa-like ensuite bathroom with double sinks. Two additional bedrooms provide plenty of room for your little ones to grow and thrive. The real gem is the unfinished basement - a blank canvas with rough-in bathroom, just waiting for your personal touch. Imagine transforming this versatile space into a cozy family room, a dedicated playroom, a work from home space, man-cave, fitness area or even an in-law suite. The possibilities are endless! This home has been lovingly maintained by its original owners, and it shows in the attention to detail and quality craftsmanship throughout. With its prime location offering the best of both worlds – peaceful, close-knit community in St. Jacobs combined with modern amenities just minutes away in Waterloo, it’s the perfect place to call home! (Furnace Upgraded 2017. A/C & Watersoftener Updated 2023.) (id:40058)
37 Strachan Street
Port Burwell, Ontario
CHARMING 3 Bedroom Bungalow in Port Burwell: Your Oasis Awaits! Welcome to your slice of paradise nestled in the picturesque town of Port Burwell. Large front and side porch welcome you into a foyer and the warm embrace of a cozy gas fireplace, creating the perfect ambiance for relaxation and gatherings with loved ones. With spacious rooms bathed in natural light pouring through numerous windows, every corner of this home exudes an inviting and airy atmosphere. The heart of the home features an eat-in kitchen, where culinary adventures await. Escape to the tranquility of the outdoors in your very own expansive fenced yard, offering plenty of space for gardening, entertaining, or simply basking in the sun. Whether you're hosting a barbecue, playing with pets, or unwinding with a book in hand, this space is yours to enjoy. Beyond the comforts of home, Port Burwell offers a wealth of recreational activities and amenities to explore. Take a leisurely stroll to the nearby beach, boat docks and trails. Conveniently located just minutes away from shops, restaurants, and local attractions, this bungalow offers the perfect blend of tranquility and convenience. Whether you're seeking a permanent residence, a vacation getaway, or an investment opportunity, this charming home in Port Burwell promises a lifestyle of endless possibilities. (id:40058)
105 Francis Street
Cambridge, Ontario
With its immaculate condition, positive cash flow potential, convenient location, and recent updates, this up/down duplex in West Galt presents an excellent opportunity for investors or owner-occupiers seeking a well-maintained and income-generating property. Situated in a mature area of West Galt, the property offers convenience and accessibility, being on the bus route and within walking distance to elementary schools and shopping. The duplex comprises a beautiful main floor 3-bedroom unit that is vacant and a spacious 2-bedroom unit on the second floor. Each unit is carpet-free, providing easy maintenance and a modern aesthetic. The main floor unit boasts an updated eat-in kitchen with quartz countertops and a tile backsplash, along with a renovated bathroom. Access to the basement offers additional storage space. The second-floor unit features an over-sized living room, a kitchen, and a dinette area, providing ample space for comfortable living. Parking is available out front and along one side of the home, with the bonus of a large detached garage. The garage could potentially be rented out for extra income, adding to the property's cash flow. Laundry facilities are shared and conveniently located at the front of the home, ensuring ease of access for both tenants. The property has seen recent updates, including windows, vinyl siding, furnace, A/C, shingles, and breaker panels, indicating a well-maintained and modernized property. The main floor unit will be vacant upon closing, offering flexibility for the new owner, while the upper unit is already tenant occupied paying $2,000 per month plus hydro, providing immediate rental income. With its immaculate condition, positive cash flow potential, convenient location, and recent updates, this up/down duplex in West Galt presents an excellent opportunity for investors or owner-occupiers seeking a well-maintained and income-generating property. Roof, windows, siding, furnace and ac done in 2018. (id:40058)
21 Fourth Avenue
Long Point, Ontario
The cottage life awaits you! This super cute 3 bedroom vacation home is located in an amazing area, and has been lovingly cared for over the years. This cottage offers an open concept design with just over 800 sq ft of super cozy living space. Large eat in kitchen complete with updated cabinets and durable laminate flooring. The primary bedroom is equipped with 2 sets of patio doors, leading out to a wrap around deck, gazebo, and peaceful yard space. Updated 4 piece bathroom. 2 other good sized bedrooms and a unique piece of furniture in the dining room that turns into a bed make it possible for this cottage to sleep 8-10 people. In the rear yard you will find a great storage shed. The newly updated front porch is the perfect spot to sit and enjoy a morning coffee while listening to nature. This piece of heaven is just a short walk from the beautiful sandy beach, bay, and marina. Don't miss out! (id:40058)
468 Fairway Road
Woodstock, Ontario
AAA Location with spectacular view? This 2 story beauty has no rear neighbours and backs onto the Sally Creek Golf Course. Open concept Kitchen, Dining and Living Areas with huge Foyer, washroom and laundry on the main level. Second level has large Primary suite with his and her closets leading to a beautiful primary with glass shower. Two great sized bedrooms and a full bath complete this level. The Lower level has a walk-out, new luxury vinyl flooring and washroom, utility and storage areas. Fenced in backyard with some lovely landscaping to make things green. Garage is newly drywalled and equipped with a Tesla Charger. (id:40058)
815 Baker Avenue South Avenue S
Listowel, Ontario
Welcome to 815 Baker Avenue South in Listowel. With beautiful curb appeal, this middle unit townhome offers up to four car parking in the driveway and has no sidewalk to maintain in the winter. With over 1300 sq ft of above grade living area, the open concept layout creates a spacious and comfortable living space, perfect for entertaining and everyday living. The main floor features main floor laundry, two bedrooms, two full bathrooms and an open concept living space making it ideal for those looking for one floor living. The basement is fully finished with another bedroom, full bathroom and spacious rec room and ample storage. Step outside to the backyard and you'll find a deck overlooking the street, providing a perfect view for those who enjoy people watching. This townhouse is low-maintenance lifestyle without compromising on comfort and style. Don't miss the opportunity to make this townhouse your new home. Contact your agent today to schedule a showing. (id:40058)
366 Westwood Drive
Kitchener, Ontario
ATTENTION INVESTORS AND BUYERS LOOKING FOR INVESTMENT, YOUR PLACE WITH A MORTGAGE HELPER OR WANT SPACE TO LIVE WITH EXTENDED FAMILY, 366 WESTMOUNT DR KITCHENER HAS IT ALL. THIS LEGAL DUPLEX ( CONFIRNATION OF FINAL INSPECTION CERTIFICATE AVAILABLE AT REQUEST), CARPER FREE PROPERTY HAS BEEN FULLY GUTTED AND REBUILT WITH ALMOST EVERYTHING NEWLY BUILT. BOTH THE UPPER AND LOWER UNITS HAVE BRAND NEW CUSTOM MADE KITCHENS WITH QUARTZ COUNTERTOP AND STAINLESS STILL APPLIANCES. BOTH UNITS HAS SEPARATE ENTRIES AND THIER OWN LAUNDRIES. THE MAIN UNIT HAS A SPACIOUS LIVINGROOM, BRAND NEW OPEN CONCEPT MODERN KITCHEN, 3 SPACIOUS BEDROOMS, TWO BATHROOMS, AND ITS OWN LAUNDRY. THE LOWER UNIT HAS A UNIQUE FEATURE WITH TWO SPACIOUS STUDIOS AND THIER OWN ENSUI WASHROOMS AND A BRAND NEW KITCHEN AND A LAUNDRY TO SHARE. TO MENTION SOME OF THE MAIN UPDATES: FURNACE (2022), AC (2024), TWO BRAND NEW MODERN KITCHENS (2024), TWO BRAND NEW MODERN WASHROOMS (2024), ALL ELECTRIC UPGRADED (2024), NEW FLOORING THROUGHT THE HOUSE (2023) AND FRESHLY PAINTED THROUGHT THE PROPERTY. MOST IMPORTANTLY, IT IS VACANT AND READY FOR YOU IMMIDIATEKLY. IT IS ALSO LOCATED CLOSE TO ALL AMINITIES. BOOK YOUR SHOWING TODAY! COME AND SEE IT FOR YOURSELF!!! SUCH OPPOERTUNITY WON'T LAST LONG. IF YOU NEED MORE INFORMATION, REACH OUT TO LA. (id:40058)
128 South Parkwood Boulevard
Elmira, Ontario
Attn: Downsizers / Rightsizers. Pick your own finishes! Verdone Homes is proud to present their semi detached bungalow units. FULL APPLIANCE PACKAGE available for a limited time. Welcome to 126 South Parkwood Blvd, in Elmira's Southwood Park Subdivision. This stunning home highlights main floor living with 2 beds, 2 baths, including a luxurious primary suite with walk in shower, main floor laundry, an eat-in kitchen with upgraded cabinetry, countertops and a large island. Located close to walking trails and farmland, this brand new beauty combines the serenity of small town living with the convenience of a 5 minute drive to Waterloo. Verdone Homes is a local builder with a reputation of integrity and quality craftmanship and they pulled out all the stops with this one; partial stone on the exterior, hardwood flooring, stone countertops, electric fireplace with mantel and built in's, custom wood accent wall, elevated light fixtures, a complete appliance package, basement bathroom rough-in and an owned water heater. Act now to make this YOUR dream home. Model Home located at 126 South Parkwood Blvd. is now available to view every Saturday 2:00 - 4:00 or contact listing agent to arrange a private showing. (id:40058)
6550 Line 89
Gowanstown, Ontario
Welcome to this exceptional hobby farm located in historic Brotherston where heritage charm blends with modern amenities. Situated on 1.78 acres of land, this property offers it all with a 4 bedroom home, a barn, and a workshop! Upon entering the main level, you are greeted by a grand entrance that sets the tone for the rest of the home. The spacious mudroom provides practical storage solutions, while the office space offers versatility for remote work or personal projects. The open concept living space boasts a large kitchen and dining area with a cathedral ceiling in the living room, with a rough-in propane fireplace awaiting cozy evenings. Notably, the mantle is crafted from the original support beam of the original home, adding a unique focal point to the space. The main level also features a primary bedroom with a full bathroom, ensuring convenience and comfort for the homeowners. Upstairs, you'll discover a family room perfect for relaxation and bonding moments, three additional bedrooms and another full bathroom. The basement, thoughtfully finished, offers potential for further customization with rough-ins for in-floor heating, a wet bar/kitchenette, and a bathroom. The basement further includes a living room, two separate rooms, larger windows allowing natural light to flood the space, and ample storage. The outdoor amenities include the three-stall barn, complete with a tack room and second-story storage equipped with hydro and water, ideal for housing animals or storing equipment. Additionally, a spacious workshop measuring 41’x27’2” awaits enthusiasts, featuring in-floor heating and water access, along with a loft for added storage or workspace. Notably, this home stands out as one of the first timber frame houses in the area, proudly retaining its original timber frame in the kitchen, adding a touch of historical significance. Schedule your private tour today and envision the endless possibilities awaiting you in this one-of-a-kind home. (id:40058)
95 Shea Crescent
Kitchener, Ontario
(Rest of Pics to come late evening May 2nd) Rare opportunity! In law/duplex potential with 3 separate entrances. Over 60 foot frontage! Freshly painted with neutral colours (2024). Beautiful bungalow for sale in desirable Laurentian Hills. Located in this family friendly neighbourhood, it’s also walking distance to 4 schools! Walk up your wide double wide concrete driveway and step onto your aggregate porch (2021) with plenty of space to sit and chat. Spacious entryway leads to your large living room with hardwood floors. The hardwood carries on to the dining room as well. Kitchen refreshed and complete with gleaming quartz countertop (2021) and newer stove (2020). Three good sized bedrooms including a 4 piece bathroom with newer flooring and vanity. A few stairs will lead you to the large back yard. The 10 x 10 insulated shed also has 15 amp service. Oversized single garage with plenty of overhead storage and inside entry. The lower level has brand new luxury vinyl flooring (2024) in the work out room and bedroom. Also featuring a 3 piece bathroom with a shower and a rec room with a walk up to the rear year. Other recent update AC (2021). Just a few steps from McLennan Park, Laurentian Power Centre, Groceries, Bus routes, shopping, etc. Won’t last long! (id:40058)
Interested?
If you have any questions please contact me.
