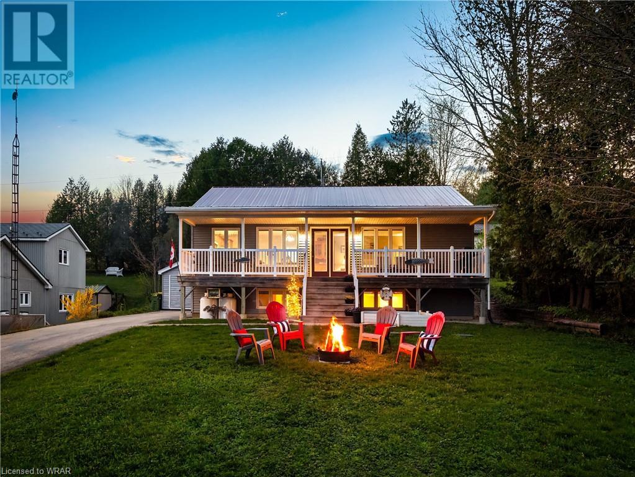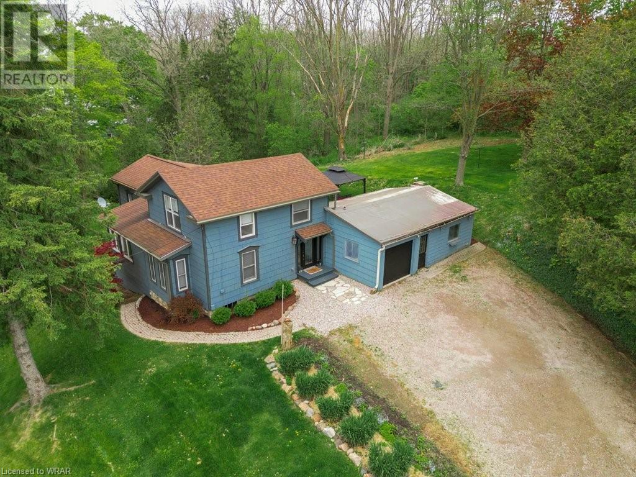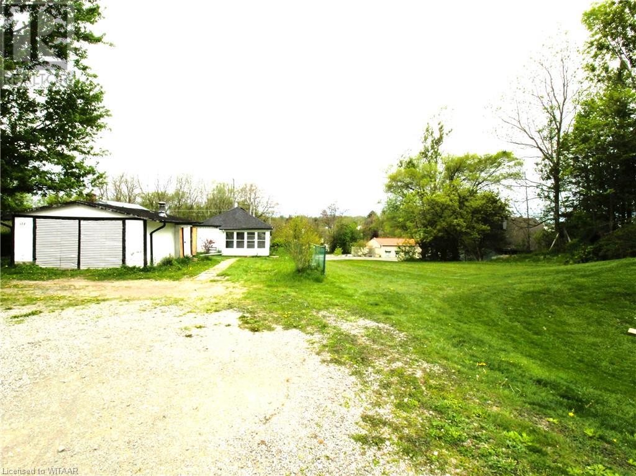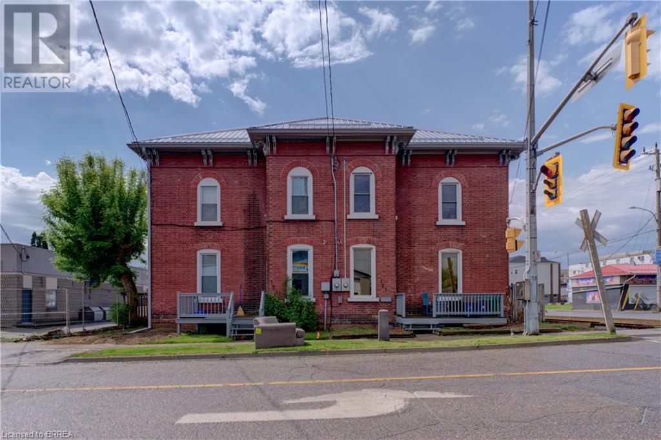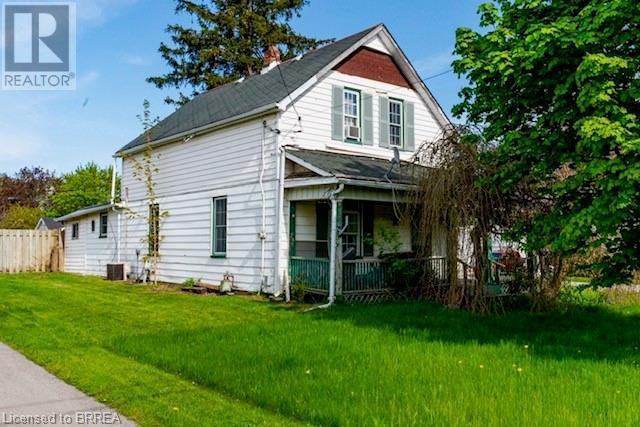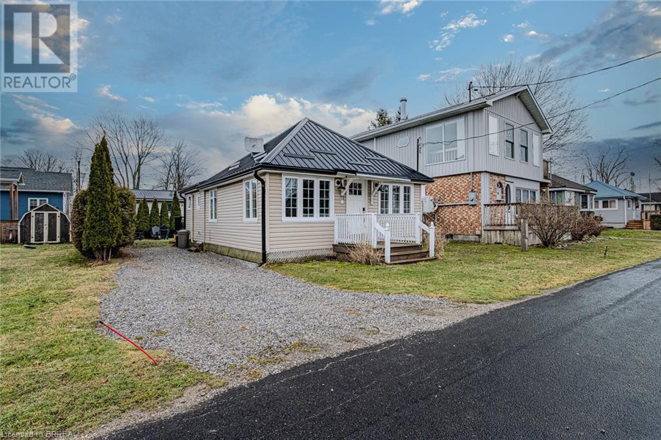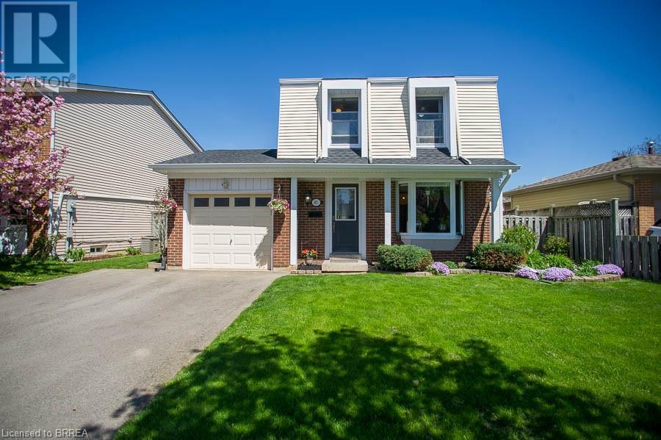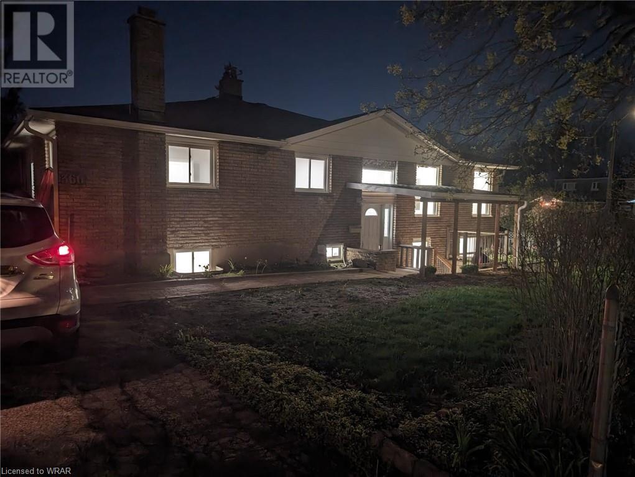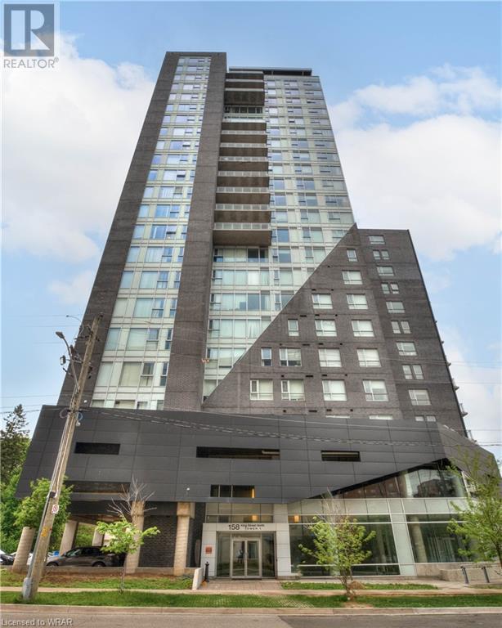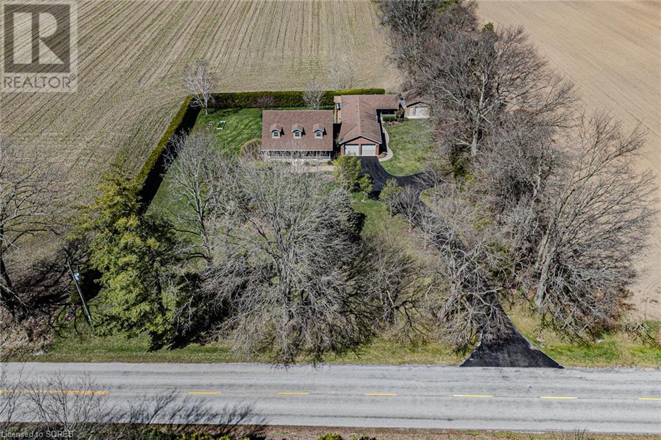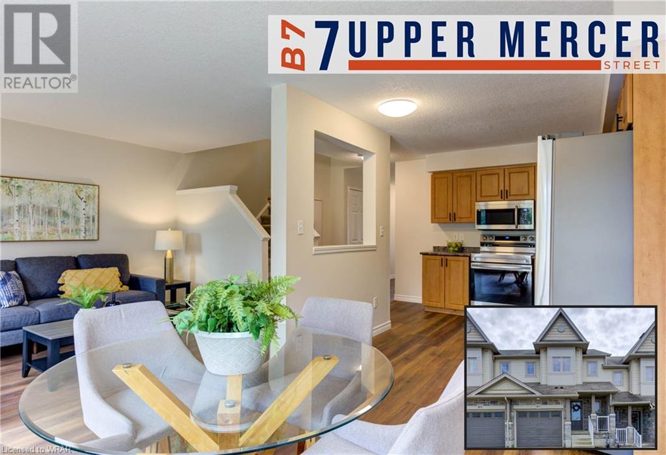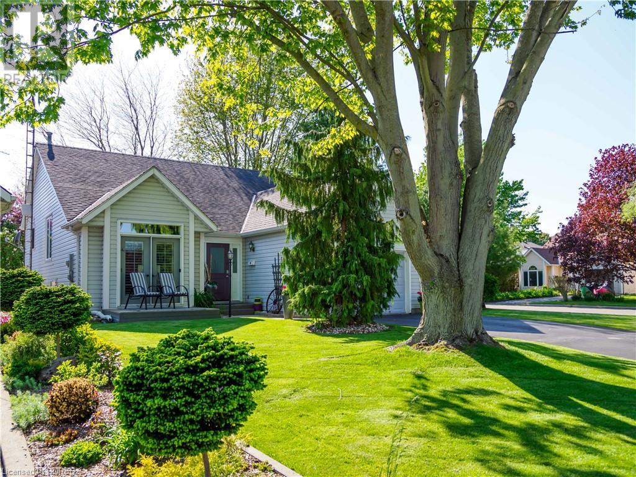133596 Wilcox Lake Road
Grey Highlands, Ontario
Welcome to 133596 Wilcox Lake Rd in Flesherton – your peaceful retreat by the lake, perfect for year-round living or seasonal getaways. Situated on a quiet lakefront, this raised bungalow offers unobstructed views of the water from the front porch and easy access to your private dock just steps away across the road. Spend your days fishing, swimming, kayaking, or simply enjoying the serene surroundings. Outside, a spacious front yard features a fire pit for evening gatherings and a covered porch for enjoying your morning coffee with a view. Step inside to a welcoming open concept layout, where the kitchen, dining, and living areas flow seamlessly together, making it ideal for hosting friends and family. The main floor also boasts a convenient laundry room with backyard access, as well as a generously sized primary bedroom with an ensuite bath. An additional bedroom and full bath complete the main level, offering plenty of space for family members or guests. Downstairs, a spacious rec room awaits, perfect for cozy evenings by the fireplace. Two more bedrooms and a half bath provide additional accommodations, ensuring everyone has their own space to unwind. Complete with 4 bedrooms, 2.5 bathrooms, and 2289 sqft of living space, this home offers comfort and convenience in a picturesque lakeside setting. Whether you’re seeking a permanent residence or a weekend retreat, 133596 Wilcox Lake Rd is ready to welcome you home! Minutes from the CP Rail Trail, Bruce Trail/Hoggs Falls, Highland Glen Golf Course and just a short drive to Beaver Valley Ski Club. (id:40058)
584540 Beachville Road
Beachville, Ontario
Enjoy your own private oasis on this .9 acre treed property with a stream and just minutes to all the amenities and the 401! This beautiful home has been completely renovated with cathedral ceilings with wood beams, hardwood flooring, large newer sunny windows offering lots of natural light, gourmet kitchen with Bosch cooktop, built-in oven and granite countertops, main floor primary bedroom, laundry room and den and second floor bedroom with large office. This property will not disappoint! (id:40058)
173 Sherman Street
Simcoe, Ontario
Welcome to 173 Sherman Located in a highly Sought after Neighborhood in the lovely upcoming town of Simcoe. This Beautiful Four Bedroom Bungalow with Main floor living would be perfect for a retiree, First time Home Buyer with a large family, or Investor looking to add or begin their portfolio! Was Previously Rented out for $2400/Month Plus utilities. 2023 Updates include; Re-shingled Roof, and Updated Electrical to 100 Amp Breaker Panel. This Home would be a Young Family's or hobbyist's Dream with the Detached Garage you could convert to a Man Cave or She Shed of your dreams. Zoned R-2 for a multitude of options to increase the value of the property in the future. Location is Highly Sought after Being such a Short walk to Norfolk Golf and Country Club, and a short distance to Fanshawe College and all Amenities. Vacant and Ready to move In !! (id:40058)
151 & 153 Darling Street
Brantford, Ontario
Two separately deeded properties being offered for sale together: 151 Darling St: Upper - 3 room rentals shared kitchen, living and kitchen Main Floor: 1 bedroom apt & Bachelor at the back Owner 153 Darling St: Upper: 4 bedroom Apartment Main floor: 2 bedroom apt with living room & Eat in kitchen Many recent upgrades throughout both properties. Annual Gross Income: $104,976 Estimated Net Income: $77,772.26 2023 Property Taxes:151 Darling St $1,934.84, 153 Darling St $1,758.56 Detailed Rent Roll available with signed Confidentiality Agreement (id:40058)
153 Main Street N
Waterford, Ontario
Attention Investors, Contractors & 1st Time Home Buyers, Don't miss out on this 2 storey family home on main road in quiet town of Waterford on just over 1/4 of an acre 70'x175' corner lot! Loads of potential for 1st time home buyer looking to get into the real estate market. Featuring 3 bedrooms, hardwood floors in living room and dining room, eat-in kitchen, main floor laundry, detached garage currently being used as a workshop, fenced yard, wrap around front porch, needs TLC, great opportunity for someone who wants to build sweat equity or renovate and flip or hold and rent out. (id:40058)
11 Bass Lane
Long Point, Ontario
Fall in love with the beautiful beach, spectacular sunsets, and kilometers of nature trails in Norfolk’s signature summer destination – Long Point! Great opportunity to become an owner of this stunning cottage, just in time for the summer season! 11 Bass Lane is located only few minutes’ walk from the beach and features 2 bedrooms, 3-Pc bathroom, spacious, open concept Living/Dining/Kitchen area. The 2 vehicle private driveway, a large deck, a fire pit and a shed complete this property for a perfect summer retreat. The cottage was beautifully redone in 2021. Some of the updates include: new wiring and 200 amp service, vaulted ceiling, fireplace, heat pump HVAC with air conditioning, insulated main room, kitchen, bathroom, windows, steel roof, light fixtures, fresh coat of paint, fast recovery hot water heater, plumbing… and the list goes on! This gem can’t be missed! Book your showing today! (id:40058)
45 Gaitwin Street
Brantford, Ontario
Welcome home to this charming residence in the sought-after Brantwood Park area, where comfort meets convenience in a thriving north-end location. Offering 3 bedrooms & 1 bathroom, this well-maintained home has the ideal blend of space and functionality. Upon entry, you're greeted by a front foyer & hallway that sets the tone for the inviting atmosphere within. The main floor features a generously sized living room with a picturesque bay window, perfect for soaking in natural light and enjoying serene views of the neighbourhood. The recently painted kitchen is a chef's delight, equipped with ample cabinetry, a tiled backsplash, a built-in dishwasher, and loads of counter space for easy meal preparation. Adjacent to the kitchen, a dining area that offers access to the backyard oasis, creating a seamless indoor-outdoor flow for gatherings and relaxation. Upstairs, three generously proportioned bedrooms await. The primary bedroom offers a stunning feature wall and a large closet space with a custom closet organizer. A well-appointed four-piece main bathroom completes this level. Need extra space for entertainment or relaxation? Descend to the finished recreation room, an ideal retreat! A small office space is the ideal place to keep you organized. A convenient laundry room and versatile storage space add practicality to this level, effortlessly catering to your daily needs. Outside, the expansive backyard is a haven of tranquillity! It is fully fenced and features a large deck, hot tub, flagstone patio, shed, and ample room for children to play freely. With easy access to top-notch schools, picturesque parks, and the HWY 403, this residence offers unparalleled convenience and a vibrant lifestyle. With upgrades such as the roof (2023), furnace/AC (2016) some new doors & windows (2022) & added insulation (2017) you will want to seize this opportunity to call this desirable house your home! (id:40058)
366 Westwood Drive
Kitchener, Ontario
ATTENTION INVESTORS AND BUYERS LOOKING FOR INVESTMENT, YOUR PLACE WITH A MORTGAGE HELPER OR WANT SPACE TO LIVE WITH EXTENDED FAMILY, 366 WESTWOOD DR KITCHENER HAS IT ALL. THIS LEGAL DUPLEX ( CONFIRNATION OF FINAL INSPECTION CERTIFICATE AVAILABLE AT REQUEST), CARPER FREE PROPERTY HAS BEEN FULLY GUTTED AND REBUILT WITH ALMOST EVERYTHING NEWLY BUILT. BOTH THE UPPER AND LOWER UNITS HAVE BRAND NEW CUSTOM MADE KITCHENS WITH QUARTZ COUNTERTOP AND STAINLESS STILL APPLIANCES. BOTH UNITS HAS SEPARATE ENTRIES AND THIER OWN LAUNDRIES. THE MAIN UNIT HAS A SPACIOUS LIVINGROOM, BRAND NEW OPEN CONCEPT MODERN KITCHEN, 3 SPACIOUS BEDROOMS, TWO BATHROOMS, AND ITS OWN LAUNDRY. THE LOWER UNIT HAS A UNIQUE FEATURE WITH TWO SPACIOUS STUDIOS AND THIER OWN ENSUI WASHROOMS AND A BRAND NEW KITCHEN AND A LAUNDRY TO SHARE. TO MENTION SOME OF THE MAIN UPDATES: FURNACE (2022), AC (2024), TWO BRAND NEW MODERN KITCHENS (2024), TWO BRAND NEW MODERN WASHROOMS (2024), ALL ELECTRIC UPGRADED (2024), NEW FLOORING THROUGHT THE HOUSE (2023) AND FRESHLY PAINTED THROUGHT THE PROPERTY. MOST IMPORTANTLY, IT IS VACANT AND READY FOR YOU IMMIDIATEKLY. IT IS ALSO LOCATED CLOSE TO ALL AMINITIES. BOOK YOUR SHOWING TODAY! COME AND SEE IT FOR YOURSELF!!! SUCH OPPOERTUNITY WON'T LAST LONG. IF YOU NEED MORE INFORMATION, REACH OUT TO LA. (id:40058)
158 King Street N Unit# 1604
Waterloo, Ontario
Welcome to this inviting 16th-floor condo, bathed in natural light and offering captivating panoramic views through its expansive wall-to-wall windows! This move-in ready property features upscale finishes, including in-suite laundry, granite countertops, stainless steel appliances, and all furnishings included for your convenience. The building boasts amenities such as a fully equipped gym, theatre room, separate study area, and convenient outdoor visitor parking. Situated in the vibrant Uptown Waterloo within the University district, residents can enjoy leisurely strolls to nearby restaurants, shops, and cafes. With both Wilfrid Laurier University and the University of Waterloo just moments away, this condo is perfectly suited for young professionals and students alike. Experience the ease of having everything within walking distance and seize the opportunity to make this stunning view and expansive balcony your own! (id:40058)
883 Lynedoch Road
Simcoe, Ontario
Welcome to country living at its finest! Situated on a private acre lot, this beautiful property is located between Delhi and Simcoe and offers over 3300 sq ft of quality living space. This welcoming solid brick cape cod home features an attached 2 car garage, a detached garage that could be used for extra storage or a shop, a covered front porch and a wrap around back deck. Step through the front door into the spacious foyer that leads to an impressive entrance and staircase. From here you will find a tastefully updated kitchen, with ample cupboard space, stylish counter tops, S/S appliances, a large island and a sliding door that leads to the back deck. The open concept kitchen flows seamlessly into the large dining and living room area, creating a great space for entertaining or simply enjoying family time. The oversized patio doors open out to a gorgeous deck, providing the ideal setting for cool nights and lazy days. Main floor laundry, 2 piece bath and a nice sized room finishes off the main floor. The upper floor has 3 bedrooms and 2 full baths. The large primary bedroom features a luxury 5 piece bathroom and walk-in closet. There was an addition built at the rear of the home in 2013. It is about 1200 sq ft and was built as an in law suite having its own heating/cooling, 4 piece bath and a kitchen. Could make an excellent granny flat or home office. This stunning rural property is just waiting for you to call it home! (id:40058)
7 Upper Mercer Street Unit# 7
Kitchener, Ontario
Recent updates totaling over $30,000 make this home a must-see! Step inside and experience the charm of this lovely townhome, complete with over 2,000 sq ft of living space and very low maintenance fees. Upon arrival, take in the quaint covered porch and attached garage. Inside, be welcomed by a bright, modern space, complete with new (2023) luxury vinyl flooring throughout the main level. A convenient 2-piece powder room, large coat closet, and access to the attached garage are just the beginning. The tidy kitchen boasts new (2023) stainless steel appliances, and has loads of space to allow easy meal prep and storage for all your kitchen gadgets. With an open-concept flow to the dining and living areas, entertaining and daily living will be effortless. Take a seat at the table for a family meal or spend a cozy evening in the living room. In summer, step outside to the back deck and enjoy the mature trees that provide a forest-like feel. Upstairs, you'll find newly (2023) carpeted stairs leading to a large primary bedroom with 3 massive closets and plenty of natural light. Two additional bedrooms and a 4-piece bathroom complete the second level. The unfinished basement with brand new furnace (2024) offers loads of space and is awaiting your creative touch. Located in the desirable Lackner Woods neighbourhood, residents can enjoy outdoor adventures like kayaking or hiking along the Grand River. The area also provides swift access to excellent schools, an abundance of shops and restaurants on Fairway Rd, Fairview Park Mall, Chicopee Ski Hill, and Highway 401. The city of Cambridge, Loblaws Distributing, Toyota Manufacturing, and the Waterloo Regional Airport are also mere minutes away via the Fairway Rd extension. (id:40058)
48 Leslie Avenue
Port Dover, Ontario
Great location on a desirable, quiet street in Port Dover. This 3 (1+2) bedroom home features two 3pc. baths, a large open concept eat in kitchen with an adjoining Great Room and corner gas fireplace. Patio doors off the kitchen lead to a raised deck overlooking a mature landscaped fenced yard with a lower level patio. The main bath was renovated in 2016 and recent additions to the home include: New A/C Apr 2024, front door and sidelight and a phantom screen. Newer French doors lead to a small deck. Additional features are a gas FP in Living Room and Electric Fireplace in basement Family Room. New windows throughout the main floor plus California shutters and window coverings. The kitchen was updated with a fresh coat of paint by a professional and new counter, sink and taps, all appliances in kitchen plus washer and dryer are newer. This home is walking distance to the many amenities that Port Dover has to offer.... beautiful Beach and historic pier, swimming, fishing, marina, shopping including boutiques and specialty shops entertainment, restaurants,, trails, hiking, biking and more. You could be enjoying the leisurely life in Port Dover this summer! (id:40058)
Interested?
If you have any questions please contact me.
