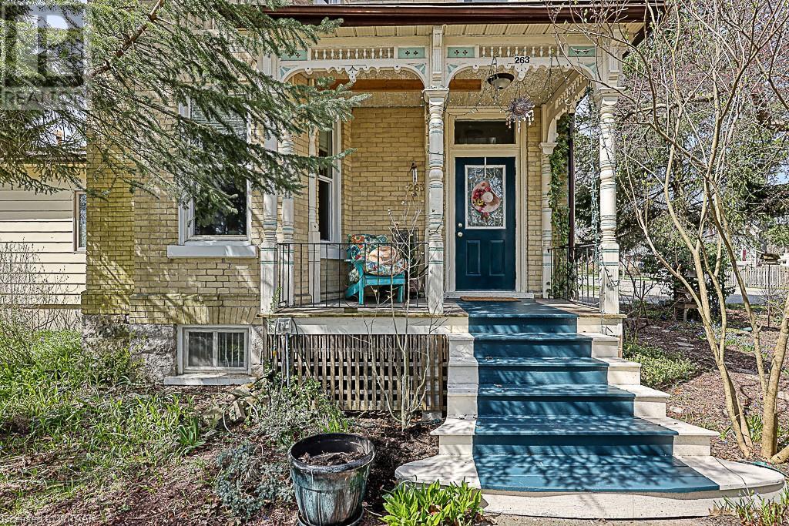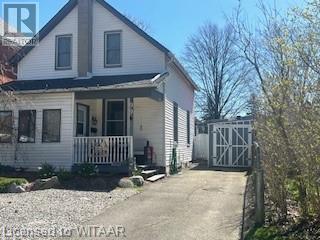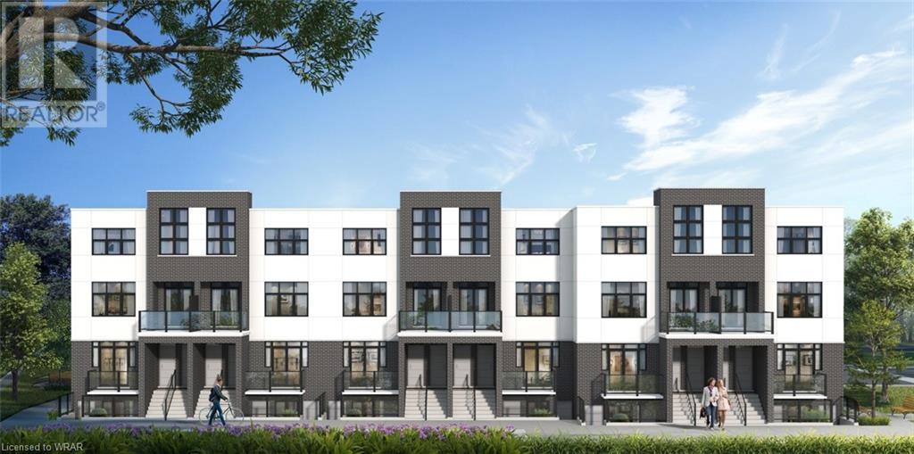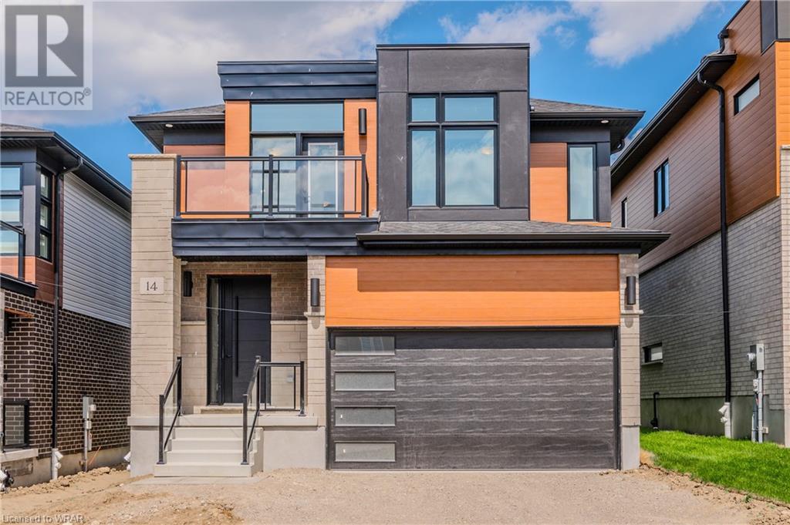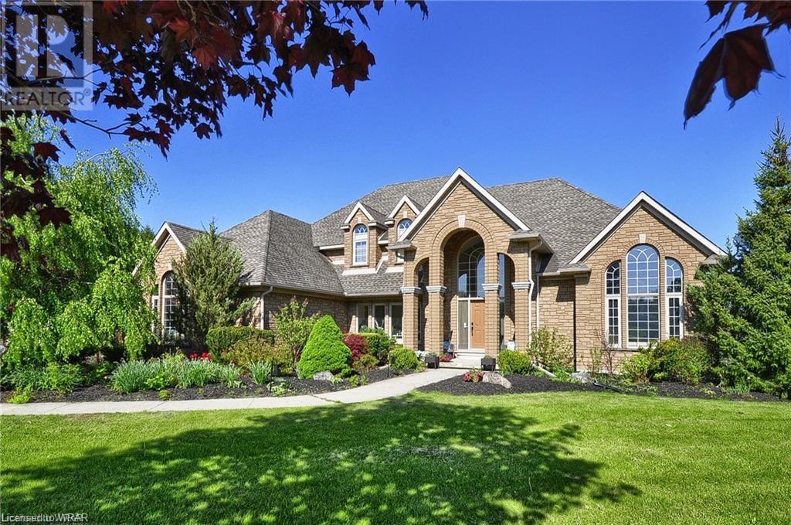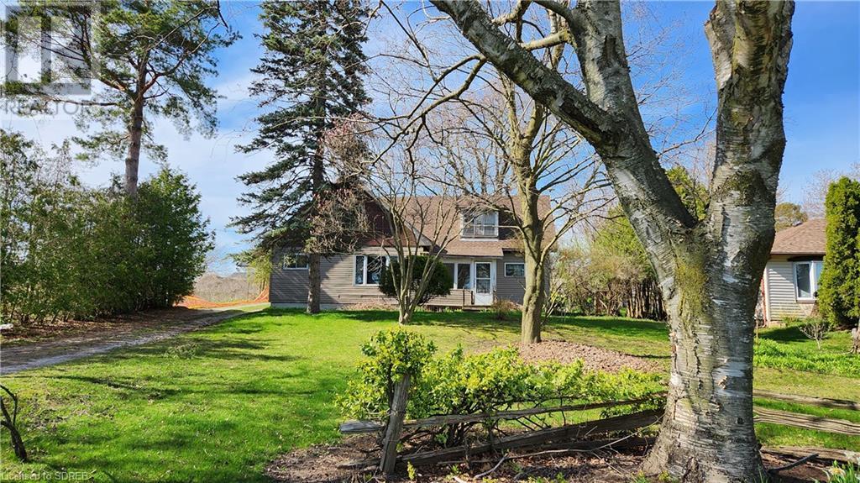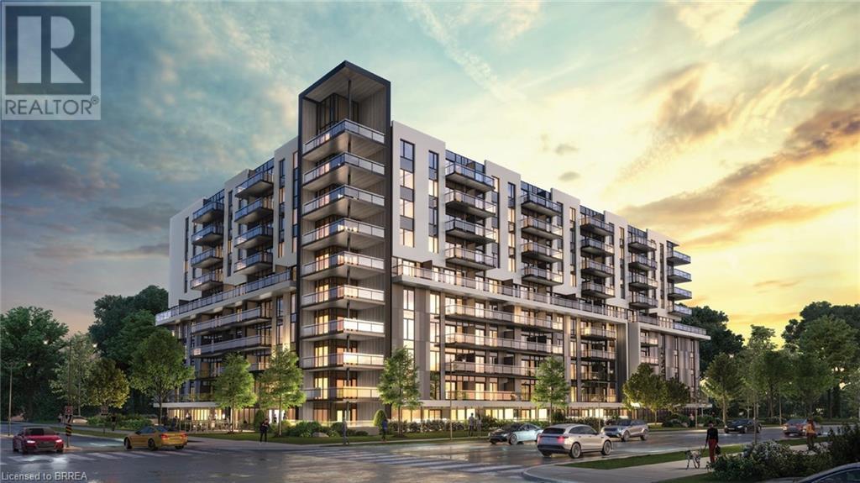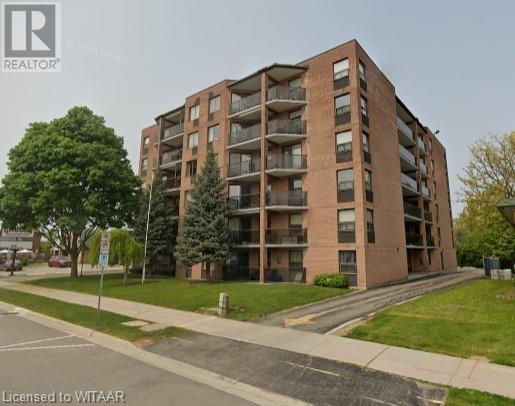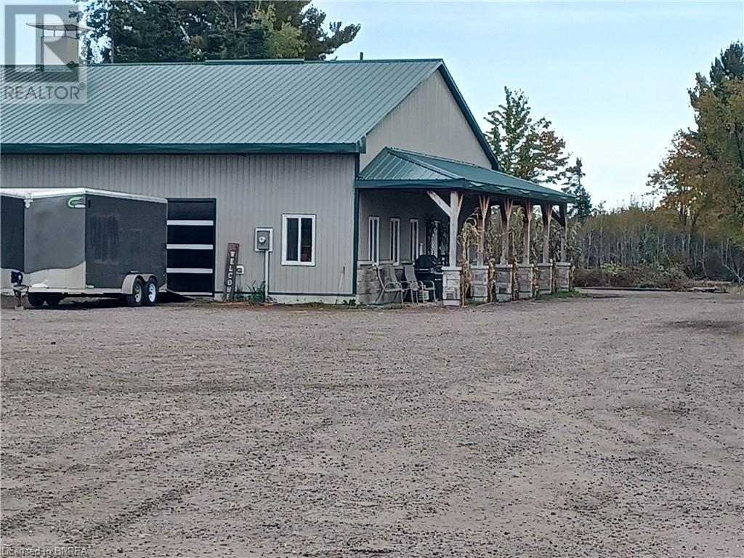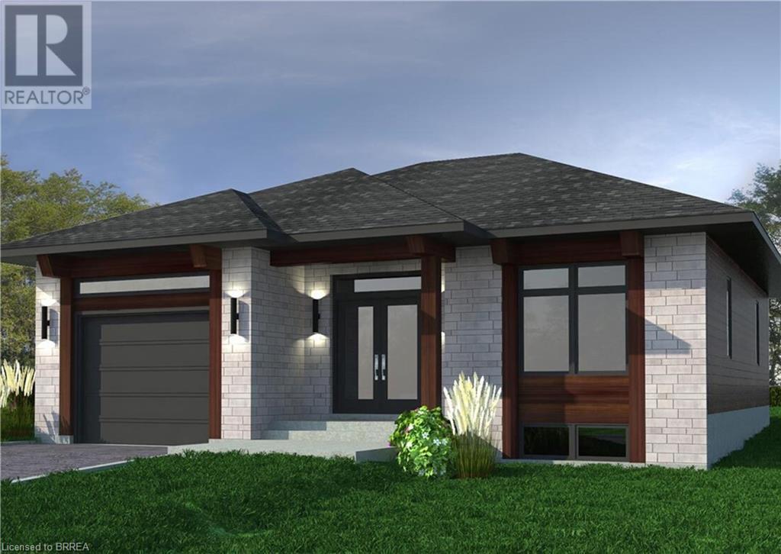42 Donly Drive S Unit# 6
Simcoe, Ontario
Discover the perfect blend of comfort and convenience in this spacious 2,356 sq. ft. semi-detached condo, a rare find in Norfolk County's Lynn Court. Ideal for those downsizing or desiring a serene lifestyle, this home boasts a bright living room, a cozy kitchen with adjacent dining space, and two bedrooms, including a primary with an en-suite. The large unfinished basement offers endless possibilities. Located across from a school and playground, minutes from downtown, parks, golf, and a short drive to the beach. A unique offering in Simcoe. (id:40058)
263 Light Street
Woodstock, Ontario
This century home is the perfect blend of historic charm and modern amenities. The eat-in kitchen boasts an island with a sink and dishwasher, as well as ample cupboards and counter space for all your cooking needs. The dining room is generous in size, making it perfect for hosting dinner parties or sfamily gatherings. Currently being used as a music room, the formal living room adds an elegant touch to the home. The cozy family room overlooks the amazing backyard, providing a peaceful space to relax and unwind. One of the many highlights of this home is the main level bedroom with the luxurious main floor bathroom. Featuring a deep soaker tub and walk-in tiled shower, it's the perfect place to escape and pamper yourself after a long day. There is also a separate powder room for added convenience. Moving onto the second level, you'll find three bedrooms and another 3 pc bathroom. Each bedroom offers its own unique charm and character, making it easy to create a personalized space for each family member. The partially finished basement has its own separate walk-down entrance from the deck, allowing easy access from the pool to the basement shower and electric, cedar-lined sauna. With a 20x40 inground swimming pool with gas heater, you can enjoy a refreshing swim or soak up some sun anytime you want. With so much space and amenities, this backyard is truly an entertainer's dream. With a detached single car garage/workshop and storage loft, you'll have plenty of room to store your tools, equipment, and even park your car. And with three driveways, to give parking for your guests. Plus, the multiple sheds and garden sheds provide even more storage options for all your outdoor needs. For those with a green thumb, there are plenty of perennial gardens, you'll have a variety of beautiful blooms to admire throughout the year. The large grape vine, apple tree & raspberry patch will surely satisfy your cravings. Close to 401/403 and all amenities. Furnace just updated. (id:40058)
99 Dufferin Street
Stratford, Ontario
Welcome to 99 Dufferin Street. This well kept property blends beautiful original trim and mouldings with a modern kitchen, main floor laundry, lots of storage in the basement and lots of updates. As you enter the home, you walk into the enclosed porch that is large enough to keep all your outdoor apparel out of your home. The living room, dining room are original to the home with 9 foot ceilings and continue back to the addition that accommodates a bright open kitchen with island, gas stove and lots of windows. The kitchen leads out to the fully fenced backyard with new deck installed in 2021. Outside you will also find two sheds (2022) for your gardening and outdoor equiptment. With parking for 3 vehicles (one space is double wide), new A/C (2023) and water softener. (id:40058)
31 Mill Street Unit# 69
Kitchener, Ontario
VIVA–THE BRIGHTEST ADDITION TO DOWNTOWN KITCHENER. In this exclusive community located on Mill Street near downtown Kitchener, life at Viva offers residents the perfect blend of nature, neighbourhood & nightlife. Step outside your doors at Viva and hit the Iron Horse Trail. Walk, run, bike, and stroll through connections to parks and open spaces, on and off-road cycling routes, the iON LRT systems, downtown Kitchener and several neighbourhoods. Victoria Park is also just steps away, with scenic surroundings, play and exercise equipment, a splash pad, and winter skating. Nestled in a professionally landscaped exterior, these modern stacked townhomes are finely crafted with unique layouts. The Lemon Leaf interior studio model boasts an open concept studio layout – including a kitchen with a breakfast bar, quartz countertops, ceramic and luxury vinyl plank flooring throughout, stainless steel appliances, and more. Offering 545 sqft of open living space including a sleeping alcove, 1 full bathroom and a patio. Parking not available for this unit. Thrive in the heart of Kitchener where you can easily grab your favourite latte Uptown, catch up on errands, or head to your yoga class in the park. Relish in the best of both worlds with a bright and vibrant lifestyle in downtown Kitchener, while enjoying the quiet and calm of a mature neighbourhood. ONLY 10% DEPOSIT. CLOSING DECEMBER 2025. (id:40058)
14 Carina Crescent Unit# Lot 11
Kitchener, Ontario
Contemporary Magnolia plan 2130sf. Offering 4 bedrooms including spacious primary bedroom with walk-in closet and 5-piece luxury ensuite w/separate soaker tub and stand in shower. 4 baths including the basement 3pc. 4 bedrooms with walk-out to a balcony with glass railing, 2 car garage with double drive-way (Asphalt drive will be done weather permitting), 9 ft ceilings, pot lights, main floor laundry room and much more. Quartz kitchen with maple cabinets, hard wood and ceramics. Back splash with gas line to stove. Bright and spacious finished basement with 9 ft ceiling adds a cozy recroom.. Fast & easy access to HWY. (id:40058)
56 Conservation Trail
Belwood, Ontario
Custom-built home on 2.44 acres overlooking Belwood Lake. Massive home offers nearly 7000 sqft of finished living space! Cottage lifestyle lake side (ALL YEAR ROUND) while remaining less than 10mins to Fergus & Elora, 20-30mins to Guelph & KW & just over an hour to Toronto! Stunning home W/high-end finishes, multiple vaulted ceilings & ideal layout. Eat-in kitchen W/high-end built-in S/S appliances, granite counter tops, tiled backsplash, built-in desk & 2-tiered centre island W/bar seating & pendant lighting. French doors off dinette lead to balcony W/scenic views. Open to family room W/soaring ceilings, impressive gas fireplace & wall-to-wall windows. Grand main floor master W/hardwood floors, tray ceilings, walk-in closets & large sitting room W/cathedral ceilings & 2-storey window. Double doors lead to luxurious ensuite W/his/her’s vanities, freestanding soaker tub, tiled shower & separate bathroom. Main floor laundry W/ample storage, sink & counter space. Curved staircase lead to 2nd floor offering 3 massive bedrooms W/large windows, ample closet space &each W/own 4pc ensuite! Perfect for multi-generational family! Additional living in finished walkout basement W/ rec room with hot tub, games rooms, kitchen & sauna/spa area! Impressive backyard W/stunning inground saltwater pool surrounded by poured concrete patio. Spacious interlocking patio W/tranquil pond! Recent renovation include new windows at back of home up and down, new carpeting throughout, pool upgrade including new safety cover, heater, pump, lights and vacuum, new hot tub cover, updated lighting throughout including pot lighting, led lights, finished attic space, blinds, duct sealing and repair, new plumbing and main and upper floors, new basement fridge, main floor kitchen range, washer and dryer, new garage organizer, invisible fence and fresh paint throughout. Amazing family home, set up nicely for home schooling and home office. (id:40058)
295 Victoria Street
Simcoe, Ontario
Welcome to an incredible real estate opportunity in the Town of Simcoe! This property boasts almost half an acre, with potential for investors and homeowners alike. Situated beside a lot with multi-unit development possibilities (MLS® Number: 40524804), this parcel presents a unique chance for a similar venture, pending a zoning amendment. Or imagine the possibilities of renovating the existing 1.5-storey house on the premises and accompanying 29' by 50' shop at the rear of the property. Seize the potential, whether through innovative multi-unit development or transforming the existing structures into a unique home and workspace. Call today and arrange your viewing. (id:40058)
401 Shellard Lane Unit# 726
Brantford, Ontario
Attention first time home buyers, investors and those looking to live in luxury. Gorgeous 1+1 Condo located in the state of Art Ambrose Condos in West Brant. No expense has been spared to offer an elegant and high end lifestyle to those wishing to live in a newly built luxury condo. This unique condo features open vast rooms with floor to ceiling windows and beautiful high end kitchens and bathrooms. Look out onto the manicured landscape from your large balcony. Condo includes movie room, exercise/yoga, party room, rooftop deck with garden, pet washing station, entertainment room with chefs kitchen, outdoor track and more. Stainless steel appliances included and buyer has options to design and make final selections for your own personal touch. Parking and Locker is included in the price! This assignment is available in 2024. Close to all major amenities from parks, schools, trails, shopping and highway access. Don’t miss out on this opportunity to find and enjoy your forever home in wonderful West Brant! (id:40058)
49 River Road
Brantford, Ontario
*NEW OPPORTUNITY* Embrace The Ultimate Country Retreat on 14.5 ACRES! This incredible residence invites shared living on its expansive grounds or the possibility to build another home(s)! Once in a Lifetime Opportunity Awaits! Introducing an unparalleled estate, this property was custom built in 2008 is nestled on ~14.5 acres of pristine, rolling hills and enchanting forest! Offering 5400sqft with a bright open-concept design. Step into luxury where the grand foyer welcomes you with a spacious walk-in closet, a chic powder washroom, and stunning granite tile floors. An immersive experience with stunning floor-to-ceiling windows that frame the panoramic views, seamlessly blending the indoor and outdoor realms. Complemented by a gas fireplace, cathedral ceilings & cherry maple hardwood. Sliding doors open to the expansive two-level deck, a true marvel in itself. The bright gourmet kitchen features granite countertops and porcelain floor tiles, ample natural light, plenty of cupboard space, & additional storage in the pantry! The primary bedroom is the ultimate sanctuary, with an exquisite ensuite featuring a floating Jacuzzi overlooking 2 storey windows, plus separate shower. Two more spacious main level bedrooms, both with access to a front wrap-around porch & 4pc bath. Two glass staircases lead to the lower level, providing dual access—one from the kitchen to a cozy family room with another gas fireplace & the other from the primary bedroom to an impressive owners lounge below, the perfect space for your home office. Lower level is equally bright, hosting a massive rec area with walkout to the waterproof covered patio. Ideal layout for an in-law suite, two more bedrooms, kitchen rough-in, 3 coldrooms & huge spa-styled 3pc bath with a separate shower. Surround sound music system inside & out. Studio Shed & grounds in rear was used as personal training facility! New roof, no rear neighbours, endless opportunities. Transform this haven into your dream property! (id:40058)
217 Thames Street S Unit# 501
Ingersoll, Ontario
Are you looking for a carefree lifestyle? Turn the key and go! No grass cutting or snow shovelling. Its time to live the good life! Treat yourself to maintenance free living in this beautiful west facing 5th floor condo. Conveniently located within walking distance to everything in downtown Ingersoll. 2 Bedrooms, 2 baths, featuring approximately 1250 sqft of living space which includes storage room with stack able washer/dryer, eat-in kitchen, large open living & dining area with patio doors to balcony. Spacious master bedroom with two double closet & 4pc ensuite bath. Generous sized 2nd bedroom and a 2 piece bathroom. Parks and walking paths nearby. Immediate possession available. Water fee is paid through condo fee and is currently $22.06 for a total condo fee of $433.69 (id:40058)
2342 Village Road
Astorville, Ontario
Great opportunity to purchase a modern goat operation. The 18,000 sq. ft. barn was built in 2017 and has the capacity for 450 milkers. Current owner is milking 350 goats. Rapid exit parlor milks 28 goats at a time with room to expand to 56 at at time. Building permit is available to build a new home on this property. You will enjoy living in this quiet and scenic community with several lakes nearby for fishing and recreation. Good opportunity to live and work in the North. The property can also be purchased without the livestock, and co-op shares. Seller is motivated. (id:40058)
12 Amelia Street Unit# B
Paris, Ontario
To Be Built - No expense has been spared on this gorgeous raised bungalow in the Prettiest Little Town In Ontario''. No need to add upgrades, when Lubella Homes standard features will impress the most discerning home buyer. The 9 foot ceilings on the main floor lead you to the open concept living area. You'll love the custom cabinetry throughout the entire home, all with quartz countertops. Your new kitchen features crown moulding, light valance, soft close doors and drawers. Pot lights inside and out! The master bedroom has a large walk-in closet and 4 piece ensuite featuring a tiled glass shower. The main floor is carpet free, finished with a mixture of luxury vinyl plank and tile. The possibilities are endless to design your dream home. BONUS - Call now and receive a Free finished family room and addition bedroom in the basement. **Please note. Renderings are artist impressions and may not be exact. (id:40058)
Interested?
If you have any questions please contact me.

