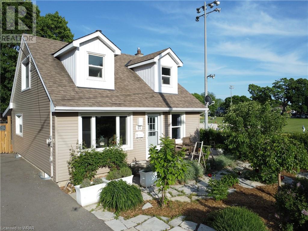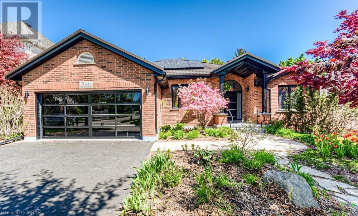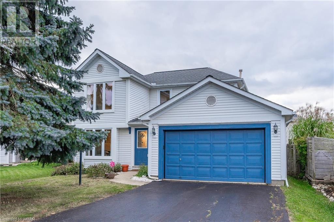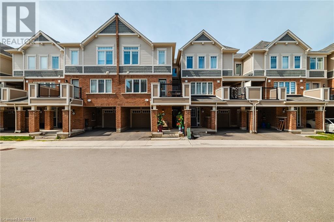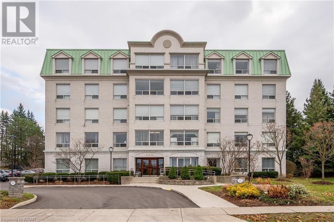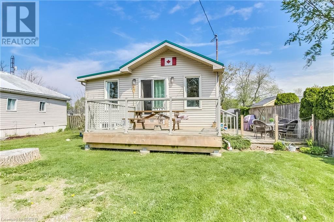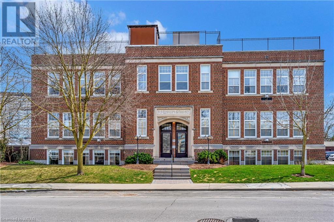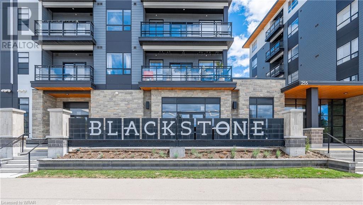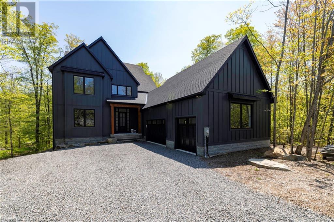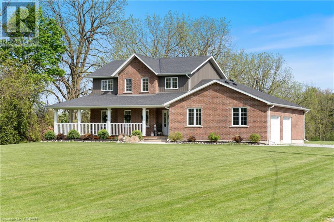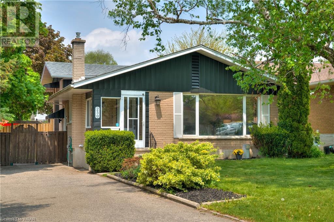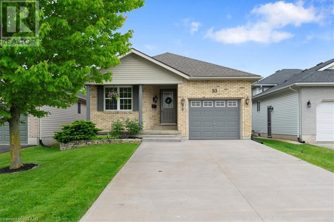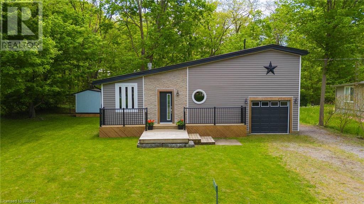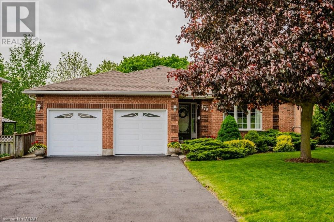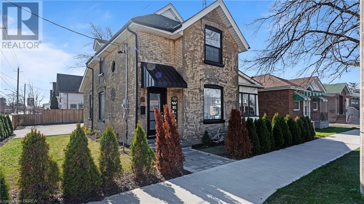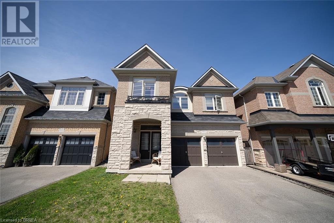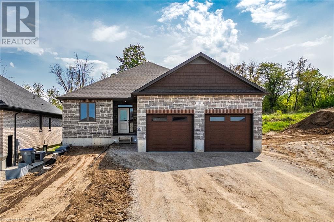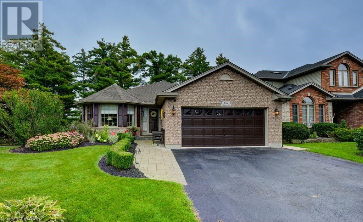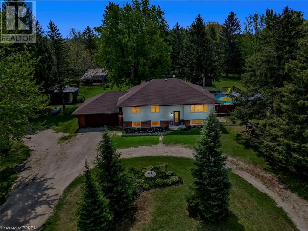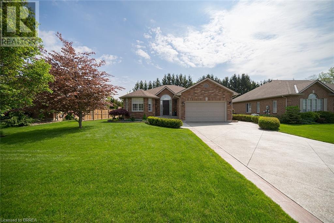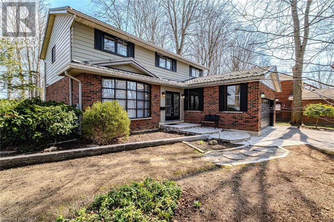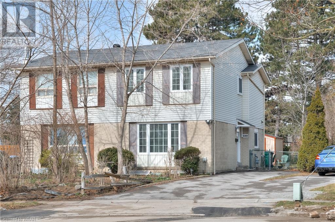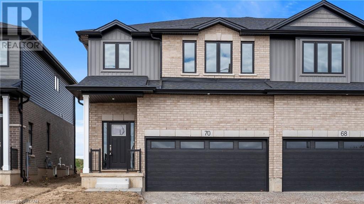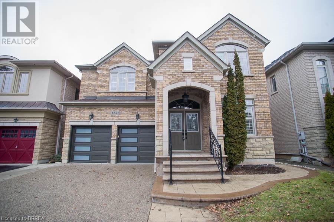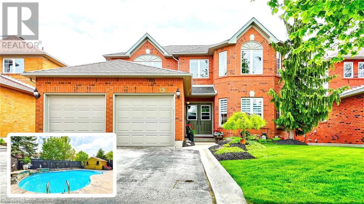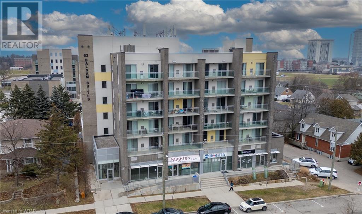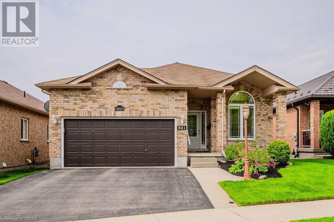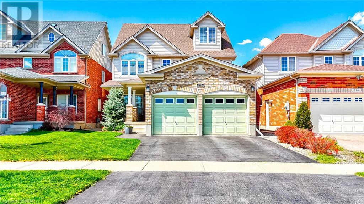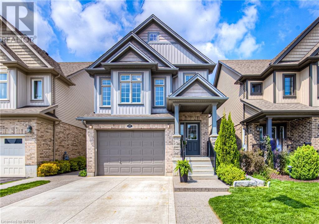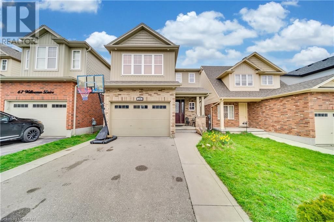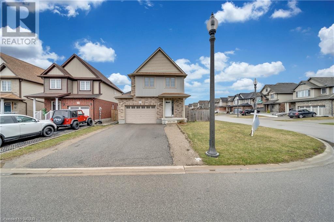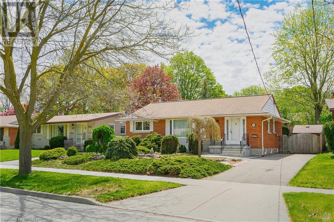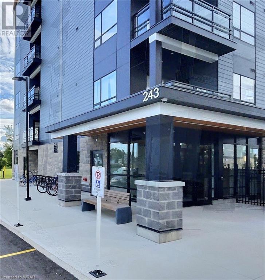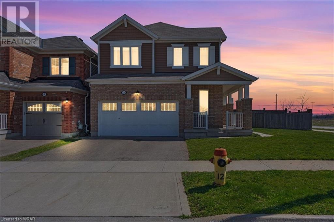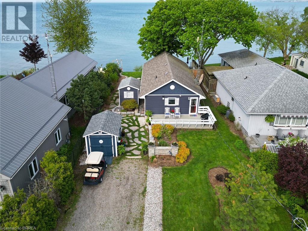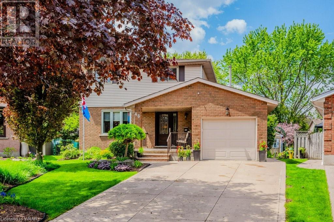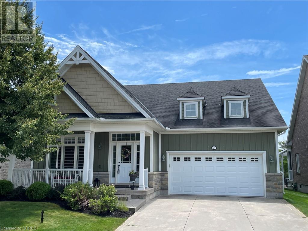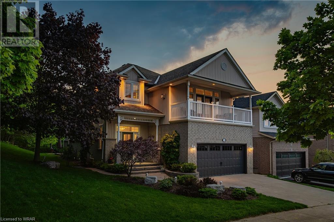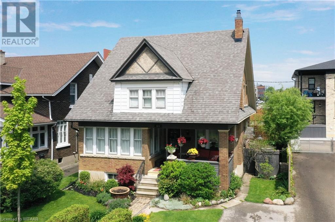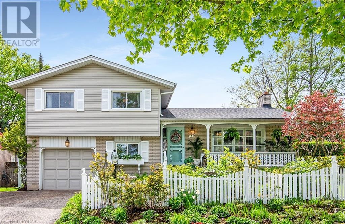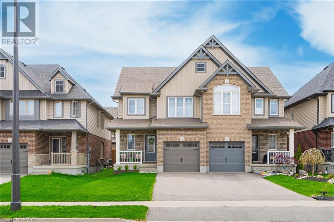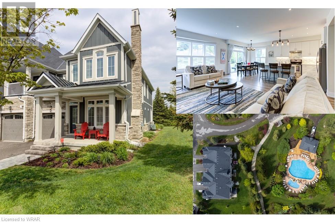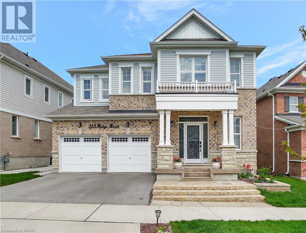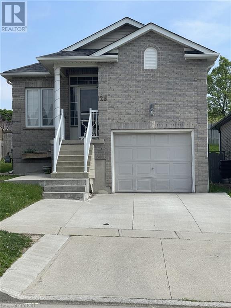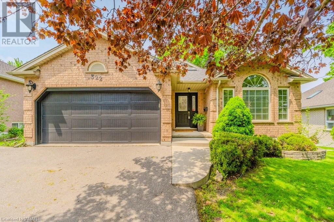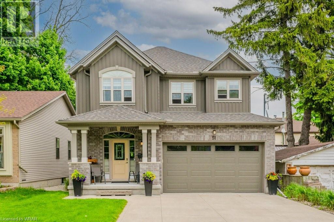11 Burrows Street
Cambridge, Ontario
Nestled in a serene and picturesque setting, this charming property offers the perfect blend of nature and modern comforts. Situated on a spacious lot measuring 36.94 feet x 149.16 ft. Step into a newly renovated kitchen offering custom-built maple cabinetry doors, granite counters, and newer stainless steel appliances.The living room has a wood burning cook stove providing both warm, cooking abilities, and ambiance durning cooler months, also featuring beautiful porcelain floor tiles. The oversized primary bedroom on the main floor with its own dressing room has a luxurious stand alone soaker tub. Brand new 3 pc bathroom on the main floor with large rain shower and porcelain tiles. On the upper level, there are 2 bedrooms with large windows overlooking the front gardens and an unobstructed view of the park. There is a new 2 pc bathroom with linen closet (with option to add a shower) and a crawl space with lots of room for storage. This property has 2 expansive greenhouses with organic soils that offer the ideal environment for cultivating your own fruits and vegetables. The enclosed fenced yard also features a large garden shed and a generously sized insulated garage with electrical services providing ample space for storage and hobbies. Relax and unwind under the roll out awning and enjoy your incredible perennial and fruit trees. For your convenience there are 2 overhangs which accommodate extra cars, boats and trailers. Adjacent to Lincoln Park, enjoy easy assess to recreation amenities including a splash pad, ball diamonds, playground - perfect for outdoor enthusiasts of all ages. Enjoy easy access to downtown, the Gas Light District, as well as near by schools, shopping, recreational facilities, biking, and running paths along the Grand River. See sales brochure for full video. (id:40058)
544 Buckingham Boulevard
Waterloo, Ontario
Extremely rare fully renovated, large bungalow on a wide lot in desirable West Beechwood. The quality of design and craftsmanship must be seen in person with lovely details and premium finishes and fittings throughout. Herringbone oak floors throughout the main floor, which features a large master bedroom with four piece spa-like ensuite and a secondary bedroom as well as a powder room. A dining room off the living area could also serve as a home office or a third main floor bedroom. The stunning, open concept kitchen includes high-end appliances, gold fixtures, and a large island with seating. The bright and sunny walk-out basement features two additional bedrooms with a full bathroom. There is also a home cinema room with built-in surround audio, projection wall, and raised seating. The backyard is private thanks to mature trees. (id:40058)
223 Dorchester Place
Waterloo, Ontario
This beautiful home, sitting on a quiet Cul-de-Sac awaits you in the Westvale community. Situated walking distance to schools, parks and shopping, and with easy access to Ira Needles and the highway . The open concept main floor, offers a spacious living room, dining room, eat in kitchen featuring stainless steel appliances and sliding doors to a beautiful deck and fenced backyard. The main floor laundry facilities and mud room open to the double car garage, with lots of room for storage. The driveway can easily accommodate 6 cars! The upper level has a very generous sized primary bedroom with a walk in closet and shared access to the soaker tub bathroom, plus two additional spacious bedrooms. The lower level is completely finished with a bedroom (great potential for in-law suite) office/den with a wet bar area, projector screen and wiring in place for movie night along and a 3 piece bathroom. Water Softener is 2023 and the roof is 2015, with newer windows and carpet free. A must to see! (id:40058)
1000 Asleton Boulevard Unit# 63
Milton, Ontario
Welcome to 1000 Asleton Blvd Unit 63, a stunning townhouse located in the vibrant community of Milton. This modern home offers a spacious layout spread across three levels, providing ample space for comfortable living. As you enter the main floor, you're greeted by a versatile den area, perfect for a home office or additional living space, along with convenient access to the garage and utility room. Ascend to the second floor, where you'll find a bright and airy living space featuring a sleek kitchen, complete with stainless steel appliances and plenty of cabinet storage, a cozy dining area, and a spacious living room ideal for relaxation and entertaining. The third floor boasts a luxurious primary bedroom with a 3-piece ensuite bathroom, along with two additional bedrooms and a well-appointed 4-piece bathroom, ensuring comfort and privacy for the whole family. With its desirable location close to amenities, parks, and schools, this townhouse offers the perfect blend of modern living and convenience. (id:40058)
405 Erb Street W Unit# 101
Waterloo, Ontario
WELCOME TO CHATEAU BRITTANY! This appealing 1 bedroom, 1 bathroom condo provides an exceptional opportunity to immerse yourself in the lively ambiance of Uptown Waterloo! Step into the expansive foyer, complete with a convenient coat closet and a generously sized bathroom. The main living area showcases an open and spacious floor plan adorned with ceramic tiles, carpet flooring, and a neutral color palette. The separate dining space seamlessly connects to the living room, creating an ideal setting for hosting and entertaining. Large, sunlit windows in the living room offer ample natural lighting. Discover the kitchen with ample cupboard and counter space, leading to a charming breakfast or dinette area. The primary bedroom impresses with its well-lit ambiance, ample space, and a nice-sized closet, with a hallway leading to a 4pc ensuite bath. The bedroom of this condo is notably spacious, boasting 146 square feet, surpassing the typical size found in an average condominium. Additionally, a spacious private patio off the living room provides a perfect outdoor retreat. Take advantage of on-site amenities such as the Exercise room and Party room, all within the secure confines of controlled entry. Just a short distance away from shopping, universities, and the bustling attractions of Uptown. (id:40058)
69 Lakeside Drive
Peacock Point, Ontario
Lakeside Living! Welcome to 69 Lakeside Drive in the quaint lakeside community of Peacock Point. Situated only steps from Lake Erie, this updated and winterized bungalow boasts over 1,000 sq feet of finished living space and would make an ideal home, vacation property or AirBnB. Upon entering you are greeted with an open concept design with vaulted ceilings in the dining room and plenty of natural light from an abundance of windows, as well as a large patio door leading to an oversized front deck that is perfect for entertaining and offers peek-a-boo lake views. The kitchen offers plenty of cabinet space and an eat -in breakfast bar and flows nicely to the dining room and cozy living room. Finishing off the main floor is a primary bedroom and 4 piece bathroom. The full basement offers additional square footage with high ceilings and oversized windows and features 2 spacious bedrooms with plenty of storage space, as well as a large 2 piece bathroom with the option for laundry. Outdoors offers a nice wrap around deck that is perfect for entertaining or enjoying outdoor dining in the summer, all while taking in the partial peek-a-boo lake view and enjoying the calm and serenity of lakeside living. This charming community boasts its own general store, park and beaches, as well as plenty of community activities to enjoy throughout the summer. Conveniently located close to Port Dover and only 45 minutes to Hamilton, this property is perfect for year-round living, first-time home buyers or those thinking of investing! Don't miss out on this gem of a property. (id:40058)
35 Alexandra Avenue Unit# 105
Waterloo, Ontario
This stunning condo will leave you breathless with its tasteful implementation of modern luxury. Nestled in a building that once housed the historic Alexandra Public School in 1923, this property has been meticulously restored in recent years, blending tasteful updates with its original charm to become one of the most coveted luxury condos right in the heart of Uptown Waterloo! Discover approximately $80,000 worth of recent upgrades that have elevated this home to dream status for one fortunate buyer. It includes a stunning eat-in kitchen with black stone countertops, black appliances and cabinetry and with brass hardware and faucet, making the kitchen a true visual delight. The kitchen leads into to a spacious living room, with plenty of windows, natural light, custom shutters and remote control blackout blinds, allowing for an array of uses and ambiances, both for entertaining and for your own enjoyment. Smart lighting dimmable pot lights are available throughout the home! The home includes 2 bedrooms and 2 fully renovated bathrooms, with high end Carimali rainfall showers and fixtures, floating vanities and tasteful tile work. The primary bedroom is spacious with plenty of built in storage and with an ensuite bathroom with heated flooring. The second bedroom includes a cozy nook, perfect for working from home. The unit also offers in suite laundry and a spacious area in the back for extra space. If all of this wasn’t already enough, this home offers you an extremely rare 4 parking spots (2 which are covered garages) for your exclusive use plus it also includes a storage locker! This home boasts an unbeatable location in the heart of Uptown Waterloo, just steps away from Waterloo Town Square, a variety of amenities including restaurants, parks, trails, coffee shops, hotels, and vibrant nightlife. Additionally, easy access to the LRT makes commuting effortless. Nearby are excellent schools like KWCI and Resurrection Catholic as well as the Google Breithaupt Campus. (id:40058)
500 Green Road Unit# 605
Stoney Creek, Ontario
For more info on this property, please click the Brochure button below. Prime Location! A luxurious resort-style living experience awaits just a stone's throw away from Toronto, Niagara, and the US border. An unparalleled opportunity presents itself with breathtaking panoramic view of the Toronto skyline, complemented by stunning sunrises mere steps away from the shores of Lake Ontario. Revel in the breathtaking beauty of this 3-bedroom condo, where every room offers sweeping vistas of the serene lake. Step onto the expansive balcony, adding an extra 200 square feet to your living space, perfect for relaxation or entertaining guests. This condo boasts a plethora of amenities, including outdoor BBQs, an inviting in-ground pool, a soothing sauna, a well-equipped gym, a rejuvenating whirlpool, a convenient car wash, a complete workshop, a spacious party room, an engaging games room, and outdoor seating areas. Inside, discover a thoughtfully designed open floor plan featuring an ensuite bathroom, a walk-in closet, a cozy eat-in kitchen, a spacious great room with ample dining space, and a stunning custom electric fireplace. Condo fees cover everything except taxes and phone services, ensuring a stress-free and secure living experience within this meticulously maintained building. Embrace the tranquility and convenience of this magnificent location, and make every day a retreat at this exceptional residence. (id:40058)
255 Northfield Drive East Unit# 414
Waterloo, Ontario
Don't miss your chance to view this modern and functional 4th floor unit in the highly sought-after Blackstone Condos. Enjoy the bright and inviting space with an open concept kitchen and living room, boasting large windows with great views and a large private balcony. The primary bedroom is equipped with a walk in closet and 4 piece ensuite. The secondary bedroom, additional 4 piece bath, and in-suite laundry make this condo the perfect space for young professionals or a smaller family. The amenities include an amazing roof-top terrace, BBQ area, fitness centre, business centre, media room, bike room, dog washing station, and a beautiful courtyard to be enjoyed during the warmer months! Close proximity to many restaurants, shopping, trails and parks, and a quick drive to RIM park, Conestoga Mall, St Jacobs Market, Universities, and Uptown Waterloo. (id:40058)
14 St Georges Court
Huntsville, Ontario
This stunning home embodies the epitome of modern luxury seamlessly integrated into a breathtaking natural landscape. Nestled in towering woods, this architectural gem offers a retreat with every imaginable comfort. Step inside to discover a blend of sleek contemporary design and rustic charm. This home boasts not one, but two cozy fireplaces, creating inviting spaces for relaxation. With two balconies and a walk-out patio, find yourself immersed in the beauty of the surrounding greenery from every angle. Backing onto a Greenbelt, this residence ensures privacy and tranquility. Whether you're enjoying your coffee overlooking the forest or hosting under the stars, the views and ambiance will captivate you. Inside, every detail has been curated for both style and functionality. From the gourmet kitchen equipped with top appliances including a Miele coffee maker and double wall oven, to luxurious ensuite bathrooms and spacious bedrooms, no expense has been spared in creating an ambiance of elegance. Entertain with ease in the landscaped outdoor spaces, complete with a firepit and rock seating area enveloped by mature trees. Whether you're roasting marshmallows with loved ones or unwinding after a long day, this haven is sure to be the heart of many cherished memories. Conveniently located near schools, shopping, and trails, yet tucked away in a quiet enclave, this home offers the perfect balance of seclusion and accessibility. With highway access, exploring all that Huntsville has to offer has never been easier. This exceptional property comes equipped with modern conveniences, including carbon monoxide and smoke detectors for safety, high-end appliances and furnishings. The furniture is negotiable, allowing you to move right in and start enjoying the Muskoka lifestyle to the fullest. Don't miss your chance to own this retreat where luxury meets nature. Prepare to fall in love with the unparalleled beauty of this setting. (id:40058)
341 Concession 12 Road
Waterford, Ontario
Welcome to 341 Concession 12 in Waterford! Nestled on a welcoming 10-acre, Agricultural Zoned property, this home offers a serene retreat within easy reach of Waterford, Simcoe, and the beaches of Lake Erie. Step inside this delightful two-story, 3-bdrm residence & experience the warmth of recent updates and luxurious details, from fresh paint to upgraded kitchen cabinets and quartz countertops throughout and much more. Tucked away from the hustle & bustle, yet just moments from amenities, this home boasts a thoughtfully designed layout with an attached 3-car garage discreetly positioned away from the road. Savor your morning coffee on the charming front covered porch or unwind with a refreshing beverage on the covered deck at the rear, overlooking the vast landscape and new, fully fenced-in area complete with solar lighting, perfect for kids to frolic while you fire up the grill. The main floor features an open concept kitchen and dining area with direct access to the back porch, a large living room complete with recently updated fireplace, a 2 PC bathroom and enclosed mudroom/laundry area complete with new washer/dryer, built-in kennels and ample storage. The upper floor features a large primary bedroom complete with 4PC ensuite including a large soaker tub, 2 large closets, 2 additional large bedrooms, a linen closet and a second 4 PC bathroom. The basement is partially developed, framed for a 4th bedroom, large living area, full bathroom complete with rough-ins, storage area and large closet. The property is ideal for horses as there is a large, level outdoor riding ring, 2 small hay barns and partial livestock fencing. Enjoy leisurely strolls or fun golf cart rides around the expansive landscape, pausing to admire the tranquil pond tucked away at the back of the property amidst nature’s embrace, or watch the kids swing from the tree swing. This property has a lot to offer, call today for a private viewing. (id:40058)
250 Willowdale Place
Waterloo, Ontario
Introducing 250 Willowdale Place, Waterloo – an exceptional Vacant Legal Duplex tucked away on a peaceful, tree-lined street within a tranquil cul-de-sac. This property presents two beautifully renovated two-bedroom suites, each exuding contemporary charm and outfitted with modern conveniences, all completed in 2021. Every detail has been meticulously attended to, from the stylish kitchens to the upgraded bathrooms, with the basement bathroom boasting the added luxury of heated flooring. No expense has been spared in the comprehensive overhaul of mechanicals, including the furnace, air conditioner, roof, hot water heater, and electrical panel. Moreover, the entire plumbing system including the underground plumbing beneath the basement concrete, ensuring worry-free living for years to come. This versatile property offers the flexibility to easily revert to a single-family dwelling with minimal alterations, yet maintains soundproofing between units for optimal comfort. Outside, the ample parking for six vehicles and a fully fenced yard ensure both convenience and privacy for residents. Situated in a highly coveted, family-friendly neighborhood, this home provides easy access to the University of Waterloo, Wilfrid Laurier University, Conestoga College, and major highways, all within a brief five-minute drive. Don't let this outstanding investment opportunity pass you by! (id:40058)
33 Peach Street
Tillsonburg, Ontario
Exceptional Bungalow, Ready to move into! Larger than it looks, 3 bedrooms, 2 bathrooms, Open concept living area with cathedral ceiling, patio doors to rear deck/yard. This home shows pride of ownership and has been very well maintained.Outdoors you will find a a deck to enjoy the backyard,a landscaped yard and a double wide concrete driveway. Located in a quiet area of Tillsonburg. Only 15 minutes to 401 access, 25 minutes to Woodstock. 35 mins to London. (id:40058)
4868 Mapleview Crescent
Sherkston, Ontario
Who wants to own a cottage this summer? This lovely four season cottage with charming curb appeal in Sherkston is ready for you to move in. Perfect starter home, Airbnb or weekend get away. Fully furnished. Completely rebuilt in 2017. Open-concept kitchen and living-room area with sliders that lead to your private backyard oasis. Hot tub, firepit and lots of space for entertaining. New patio stones 2023. No rear neighbours. Bunkie and trailer included. Large driveway with plenty of parking. On a quiet crescent and walking access to Sherkston Shores resorts and a five minute drive to Pleasant Beach. (id:40058)
179 Taylor Avenue
Cambridge, Ontario
Welcome to 179 Taylor Avenue! This Beautiful brick 1368 sqft Bungalow is situated on a quiet dead end street. this spacious one owner home features walk outs from the kitchen and the lower level offering a treed view of the city owned greenspace. The main floor offers a large eat in kitchen, primary bedroom w/ 4pc ensuite, two more good sized bedrooms, living / dining room w/ cozy gas fireplace, large foyer and recess to the 2 car garage. In the lower a large rec room w/ gas stove, bonus room w/ kitchenette provides an opportunity for multi generational living. Book your viewing TODAY! (id:40058)
361 St Paul Avenue
Brantford, Ontario
Conveniently located, this two-storey century home has undergone a complete transformation inside and out, seamlessly blending its timeless charm with modern aesthetics and conveniences. Situated within easy reach of public transportation, grocery stores, parks, schools, Highway 403, the hospital, and numerous dining options, this residence showcases numerous recent upgrades. These upgrades include new windows, bathrooms, kitchen, appliances, plumbing, HVAC, furnace, 200-amp service, wiring, LED pot lights, drywall, main floor laundry, paint, sod, cedar fencing, and appliances, all completed between 2020 and 2021. The deck (12X16FT) is equipped with a convenient natural gas BBQ hookup. The house features three access doors and a sunroom for relaxation. With nothing left to be done, this property presents exceptional value. Additionally, its C8 Zoning allows for a range of potential uses. (id:40058)
3351 Moses Way
Burlington, Ontario
Welcome home to the sought after neighbourhood of Alton Village where you will find this beautiful two storey 'Nile' model home. Offering 2233 sq ft above grade that includes 4 beds, 2.5 baths, a double car garage and close to schools, amenities, trails, Swan Lake and Duck Pond and convenient access to the 407 and 403 highways. Step into the large foyer to discover the elegant tile and engineered flooring flowing throughout the main floor living space. Make your way towards the spacious living room that offers a gas fireplace as a focal point. Steps away is a large modern eat-in kitchen complete with SS appliances and sightlines to the backyard through the patio doors. The open concept main floor living space is perfect to gather around as a family or to entertain in. A powder room completes this level. Make your way up the hardwood stairs where the beautiful flooring continues throughout this upper level. You will find a large loft space which is perfect to relax in. Steps away is a spacious primary bedroom which boasts loads of natural light and a walk-in closet. A large primary ensuite with a large soaker tub, separate shower and double sink. This level is complete with three additional bedrooms, another full bathroom and laundry. Make your way to the fully fenced backyard. This space is perfect to enjoy in the warmer weather with a large deck. This family friendly location is a perfect place to call home! (id:40058)
117 Pugh Street
Milverton, Ontario
**Now offering for a limited time only, $5,000 towards appliances for your new home.** Design your dream bungalow in Milverton! This plan features 2 spacious bedrooms and 2 bathrooms, it offers approximately 1,814 sq ft of living space for your family. Experience the luxury of the primary bedroom, featuring an en-suite bathroom, a walk-in closet, and a private walk-out to the backyard. The second bedroom offers a cheater en-suite and a large double-door closet. Step into the main living space, where you’ll find vaulted ceilings, a cozy fireplace, and an upscale kitchen perfect for your day-to-day life and hosting family and friends. Abundant windows and a walkout provide stunning views of the surrounding trees and farm fields, bringing nature indoors. Convenience is at hand with a designated laundry/mudroom off the garage. The basement has been carefully planned, featuring a rough-in for a 3-piece bathroom and wet bar, direct access from the garage, and a cold cellar. Should you choose to finish the basement, you can add additional living space, 2 bedrooms, and a full bathroom. Cedar Rose Homes Inc. brings over 30 years of experience with this remarkable project, evident in their commitment to exceptional customer service and thoughtful design. Select your high-quality finishes as standard, eliminating the need for costly upgrades. From fair deposit structures to tall ceilings and oversized windows in the basement, every detail has been carefully considered. Make this extraordinary home your own and experience the renowned craftsmanship and attention to detail that Cedar Rose Homes Inc. is known for. Embrace the opportunity to call this exceptional property yours, and start creating cherished memories in a home designed to exceed your expectations. (id:40058)
44 Archwood Crescent
Cambridge, Ontario
Welcome to this beautiful Bungalow with a full walkout finished basement. located n the desirable North Galt neighborhood. Nestled amongst beautiful mature trees providing a tranquil setting. The prestigious Dunnink Homes (Builder) Bungalow is finished top to bottom offering 6 bedrooms & 3 full bathrooms. many upgrades , pot lighting, coffered ceiling in family room. A Rare Find with a self contained 2 bedroom unit and a walk out to large lower deck. plus a 3rd bedroom downstairs , perfect for a teenager. 7 appliances ( 2 refrigerators, 1 gas stove , electric stove, 2 built-in dishwashers, vented microwave), monitored security system. Off the upper deck you will enjoy a lovely screened in Add-A-Room for those three season times just relaxing or enjoying meals and get togethers. sprinkler system for lawn and gardens, fully fenced yard. Oversized double garage (19.9x19.9) Looking for the prefect home for a large family (multi generational), look no further. Close to the 401 hwy., all amenities, schools, shopping. (id:40058)
707588 Township Road 2 Road
Princeton, Ontario
This property can be your private haven away from busy city life! With 4.97 acres every nature enthusiast will enjoy walking, riding or bird watching. The Nith River is nearby for canoeing and kayaking. Incredible property offers lrg, heated workshop 30’ x 40’ w. hydro, 2 new drs, vinyl siding, steel roof, pot lights (2020/21) ideal for hobbyist or contractor. 5 bedrooms & 2 baths. Main floor offers 3 bedrms, main bath, country sized kitchen w/ backyard view. New stunning look for the dining room and living room with laminate floors, ceilings redone, exposed wood beams, new baseboards & shutters, freshly painted, walk-out to the deck plus a woodstove for the country feel. Big family room to enjoy movie nights, an oversized bedrm, plus a 2nd bedrm, full bath, laundry room w/ walk-up to garage & utility rm. Barn for goats or a pony, the chicken coop is all set up. More storage sheds. Pond, above ground pool, sunroom. A 30’ x 40’ greenhouse for future potential income – grow vegetables, annuals, or perennials. New Lennox furnace February 2022, 200 amp breaker panel, Northstar water softener owned, breaker done for hot tub, deck replaced 2020/21, workshop renovated 2020/21, new laminate flooring in laundry room 2024, heater for pool purchased 2 years ago, main floor ceiling redone – pot lights installed 2024; baseboards & shutters installed, sunroom metal roof, 4pc bath updated, new light fixtures installed, pond dug, plus numerous other improvements in the last few years. This is country life at its best ~ imagine the family memories you will create right here. There are so many items to list that make this the perfect place to raise your family or finally make the leap to own your private piece of countryside. These kinds of properties are a rare find indeed. This is your chance to own almost 5 acres in a private & picturesque setting. 5-minute drive to Paris, 20 minutes to Kitchener (Trussler Road); easy access to HWY’s 403 & 401 for commuting (id:40058)
8 Ravine Court
Port Dover, Ontario
Welcome home to 8 Ravine Court located in the quaint town of Port Dover. This beautiful bungalow sits on a quiet court and offers a total of 2050 sq ft of living space. This includes 2 beds, 3 full baths, a finished basement with 2 large den rooms and a backyard oasis. As you approach the all brick home, you will notice an abundance of curb appeal with a beautifully manicured lawn and landscaped gardens. The double wide aggregate driveway is spacious enough to park 2 vehicles. Make your way into the home to find a spacious foyer with easy access to the attached garage. Gorgeous luxury flooring flows throughout most of the main floor living space and natural light cascades throughout. The front living room offers ample space to sit and enjoy yourself next to the gas fireplace while enjoying your morning coffee. As you make your way into the completely updated eat-in kitchen, you will notice the custom shaker-style cabinets, SS appliances and quartz countertops. This space boasts loads of natural light with the double doors overlooking the serene backyard oasis. As you continue down the main floor living space, you will find a spacious primary bedroom with 2 closets, double doors that overlook and lead you to the backyard and a 4 piece ensuite. The second bedroom is perfect for guests and is adjacent to another full 4 piece bathroom. Downstairs you will find a rec room, 2 generous size den rooms that can be used as a home office/hobby room or even converted to 2 addtl bedrooms, another full bath and laundry room. Access the backyard through the kitchen or primary bedroom to enjoy this oasis. The in-ground heated saltwater pool is perfect for the warmer months. This space offers a deck, patio & an all season 14ft x 15.10ft pool house. This home is stunning and move-in ready. There are so many features and upgrades to this home you will not want to miss out. Located on the north shore of Lake Erie, Port Dover has much to offer from shops, restaurants, beaches and more. (id:40058)
16 Camrose Drive
Brantford, Ontario
North end 4+1 bedroom 2 storey home on private cul de sac. Boasting pie shaped wooded lot with inground pool. Open concept main floor plan with Living room, custom Kitchen overlooking bright 4 season room with windows on all sides. Formal Living room with dining room and main floor 2pc washroom & Laundry. Custom built ins throughout. 4 bedrooms upstairs. Master bedroom with walk in closet, ensuite bathroom with steam shower. 3 spacious bedrooms, 4pc bathroom with jet tub and heated tile floor. Lower level with recent renovation, Large L shaped Rec room with built ins, L shaped with wet bar with dishwasher, Movie area and 2pc Bathroom. Office or potential 4th bedroom. .37 of an acre wooded, private lot complete with deck and inground pool with change room. Seller is replacing the pool liner at their expense, a new pool liner is on order, awaiting install date. (id:40058)
688 Green Meadow Crescent
Mississauga, Ontario
Nestled on a private crescent in a sought-after Mississauga Valleys neighborhood, this charming 2- storey home boasts a premium pie-shaped lot with a tranquil view and no rear neighbours. Inside, the open-concept kitchen to dining area features vinyl floors, a modern kitchen with quartz counters, and ample cabinetry. Upstairs, three bedrooms and a 4 piece bathroom offer comfort and style. The finished basement adds versatility with a rec room/ and a bedroom and full renovated 3 piece bathroom. With 3 spaces of driveway parking, convenience is key. Enjoy outdoor relaxation in the private backyard oasis. Perfectly situated near schools all amenities, you're a 5 minute drive from the QEW, 401/403/410, this home offers both comfort and convenience. Don't miss your chance to make it yours! (id:40058)
70 Cayley Street
Norwich, Ontario
Quality built and beautifully finished brand new 1,918 sf 4 bedroom, 2.5 bathroom, 2 storey semi-detached home with 2 car garage available now! Built by reputable Winzen Homes in a quiet area of Norwich and just a stones throw away to Emily Stowe Public School. Some of the impressive features include: Upgraded kitchen with stainless steel appliances and Quartz countertops. 9’ ceilings on the main floor, large windows for lots of natural light, quality vinyl flooring throughout main floor. Second storey principal suite with ensuite bathroom and walk-in closet, second storey laundry with washer and dryer. Come to the Dufferin Heights subdivision to see what Winzen can build for you! Phase One is now released, semi-detached and singles, several lots available. (id:40058)
4671 Mcleod Road
Burlington, Ontario
Welcome home to the sought after neighbourhood of Alton Village where you will find this beautiful 2 storey all brick home. Offering 2876 sqft above grade that includes 4 beds, 3.5 baths, fully finished basement, high end finishes, a double car garage and close to schools, amenities, trails, Swan Lake and Duck Pond and convenient access to the 407 and 403 highways. Stunning curb appeal that features an aggregate driveway and beautifully stamped concrete walkway. Hardwood flooring, modern LED pot lights & 9ft ceilings extend throughout the main level. Discover a versatile front sitting room. Steps away is a powder room. The dining room features an exquisite coffered ceiling and built-in speakers. The kitchen offers high-end finishes with SS appliances, built-in Miele coffee machine, large island with bar height, Calcatta quartz counters, modern cabinets with under cabinet lighting and built-in speakers. The living room has a beautiful modern gas fireplace. Make your way up the hardwood stairs to the upper level. The spacious primary bedroom offers a large walk-in closet with built-ins. The modern ensuite has a large soaker jacuzzi tub, walk-in shower w/dual heads, in-floor heating & double vanity sink with under vanity lighting. A 2nd bedroom features a closet with built-ins. A 3rd spacious bedroom boasts loads of natural light, complete with a 4pc ensuite, a closet with built-ins & California shutters. A 4th bedroom w/California shutters provides access to the main 4 pc bath. Make your way down to the lower level where you will find a spacious rec room awaits, complete with a bar. Adjacent, discover a gym area designed to meet your health and fitness lifestyle with the added luxury of a sauna. Experience outdoor bliss in the warmer months where the backyard features a composite deck and a stamped concrete pad, mature trees, and a convenient BBQ hook-up is at your disposal. (id:40058)
256 Granite Hill Road
Cambridge, Ontario
In-Law + Pool: Located in a quiet, sought after North Galt neighbourhood, this gorgeous; executive 2200sqft home is finished top to bottom, features a back yard oasis and shows AAA. The bright, spacious main level boasts a traditional floor plan which includes an updated kitchen with corner pantry, 6 appliances, newer flooring, gas fireplace, 2 pcs bath, updated laundry, custom blinds and a fabulous living/dining room with rustic wood floors and convenient wine/coffee bar area, perfect for entertaining. Upstairs you’ll find a large primary bedroom boasting a walk-in closet and 4 piece en-suite bath. This level also features three additional bedrooms, 4pcs bath and computer nook. Needing space for the in-laws or a mortgage helper? The finished walk-out lower level offers a full kitchen, 3 pcs bath, living room, laundry, office/bedroom, sliders to yard and an additional separate entrance. Enjoy morning coffee or an evening cocktail on the large 2 tier wood deck overlooking the picture perfect landscaped yard with in-ground salt water pool with water fall, pool house, kitchenette with built-in BBQ, extensive concrete and gas fire pit. You won’t have any problems with parking as the spacious drive comfortably fits 3 vehicles in addition to the double garage. Other notables include roof (2013), furnace (2017), A/C (2021), water softener (2024), pool pump (2022) and 10 appliances. Conveniently located just minutes to schools, shopping, parks, scenic nature trails and HWY 401. Pride of ownership in this home is impossible to overlook; as attention to detail is evident at every turn. Be sure to add 256 Granite Hill Road to your “must see” list today... you won’t be disappointed! (id:40058)
62 Balsam Street Unit# H204
Waterloo, Ontario
WELCOME TO YOUR NEW HOME/INVESTMENT PROPERTY! Located just steps away from both WLU and U of W, this unit has a prime location. This Sage III Hickory Suites Building has one of the best locations in the complex. It has 1 bedroom plus a den that could easily be transformed into a 2nd bedroom. 2 full bathrooms as well make this an ideal investment. The upgraded kitchen includes granite counters, a built-in dishwasher and microwave, and breakfast bar. Enjoy the covered balcony for siting out and enjoying a few rays of sunshine. Quality flooring thorughout. And to top it all off this unit includes 1 parking spot. Leased at an incredible rate until August 31st, 2025. Great tenants! (id:40058)
521 Applerock Court
Kitchener, Ontario
Must be seen to be appreciated! Welcome to 521 Applerock Court conveniently located on a friendly quiet court near schools, trails, shopping and major highways. This open concept bungalow with a double car garage, spans an impressive 2900 sq feet of living space and includes 3 bedrooms and 3 bathrooms. The main floor is perfect for entertaining with features that include a large open concept kitchen with built in appliances overlooking the family room with gas fireplace and a walkout to a raised deck with a lovely awning. The bright walkout basement with in-law potential boasts a large 14.6'x 20' hobbyist's dream workshop plus a games area big enough for a pool table a family room, 3rd bedroom and 3 piece bathroom. Don't miss out on the opportunity to own this exceptional home that truly stands out from the rest. Schedule your private showing today and experience the beauty and comfort that await you! (id:40058)
220 Colton Circle
Kitchener, Ontario
Welcome to 220 Colton Circle nestled in the serene neighborhood of Lackner Woods in Kitchener. As you approach, a charming covered porch bids you a warm welcome to the home. Step through the inviting foyer to the main level adorned with beautiful tiled and engineered hardwood flooring that boasts a seamless flow throughout the home. Off to the side of the main entrance you’ll find office space perfect for working at home and a convenient 2 pc. bathroom. Move to the open concept area of the living room, kitchen and dining room, ideal for family gatherings. The kitchen is adorned with quartz counters, SS appliances, captivating backsplash, white cabinetry & pantry with an adjacent breakfast area leading to the back yard through garden doors. Lots of natural light floods in through the California shutters to create an ambiance and a touch of refinement. Moving upstairs, there are 3 spacious bedrooms, the primary bedroom suite is a sanctuary unto itself boasting a walk-in closet & luxurious 5pc ensuite bath. The remaining bedrooms, generously proportioned & equipped with organizers, share a thoughtfully appointed 4pc bath. But the allure doesn't end there, ascend to the 3rd storey loft, a realm of endless possibilities. Here the bonus space could be used for a bedroom or office space and it also provides a large walk-in closet. Descend to the finished basement, where laminate flooring leads the way to family entertainment area. A convenient 2pc bathroom, laundry room, kitchenette setup complements the expansive rec room. Outside find a fully fenced backyard complete with a storage shed, deck and ample room for gardening or summer festivities. It offers the perfect backdrop for creating cherished memories with your loved ones. Nestled in a peaceful family neighborhood, this house offers more than just a home. Includes a 2-car garage with lots of storage, this location is ideal as it is close to walking trails, schools, shopping & major highways. (id:40058)
287 Steepleridge Street
Kitchener, Ontario
Introducing this 3+1 bdrm, 2.5 bath detached 2-storey home in desirable Doon South neighbourhood overlooking a quiet court where your children can play. This original owner home has been meticulously and lovingly taken care of. 10 yrs new - this house is full of upgrades galore! 9-foot ceilings on the main floor with extended height doors provide a luxurious feel upon entering. The large windows throughout flood the home with natural light, complemented by elegant California shutters on the main and upper levels. The upgraded white kitchen is perfect as the heart of the home with and oversized island, tile backsplash, stainless steel appliances and quartz countertops and opening up to your dining area, main floor living room with new engineered hardwood & with sightlines to the backyard. Need additional space? We have a total of 3 family rooms - offering plenty of space for relaxation & entertainment (with 3 tv conduits throughout) or an optional above grade 4th bedroom should your family require. Heading upstairs past your 2nd family room you come upon two perfect sized bedrooms, a 4 pc bath with linen closet and your generously sized primary bedroom with lrg w/i closet and ensuite providing comfort and convenience. Down in the naturally bright basement you have extra room to relax and unwind - a 4th bedroom or office as you require and a 3-piece rough-in for future customization already with wiring & fan. This home combines functionality, style, and comfort for the ultimate living experience. The property has 1.5 car garage with concrete with aggregate driveway for parking. The aggregate continues around the side of the home with a custom walk way into the privacy of your fully fenced yard, complete with a deck, garden, and built in lawn sprinkler. Freshly painted this home is move in ready for you to enjoy whatever your family's needs are. Close to parks, great schools and walking trails - come see how great 287 Steepleridge St can be! (id:40058)
71 Willowrun Drive
Kitchener, Ontario
Welcome to 71 Willowrun drive Kitchener. A beautiful and an immaculate detached home with 2,706 sq.ft. of living space, 4 bed, 3.5 bath, fully finished basement with extended driveway in the most desirable Grand River South area of Kitchener. Entering through the covered porch perfect for the enjoying your morning or evening tea or coffee, to the main floor featuring foyer leading to an open concept kitchen with S/S appliances, extended kitchen cabinets for the plenty of storage, backsplash and a breakfast bar. Additionally, it features a spacious living room with big windows allowing abundance of light during the day, a dining room and a powder room. A sliding door opens to the backyard with wooden deck for your family's outdoor summer enjoyment. Freshly painted main floor & led light throughout the main floor. Second floor boasts a master bedroom with 4pc ensuite bathroom and a huge walk-in closet. 3 other good sized bedrooms with 4 pc bathroom and decent size closets. Fully finished , carpet free basement with a huge rec room and 3 pc bathroom. Laundry in the basement. Located in a sought-after area, this home is at 2 min Walk to future Catholic High School, provides convenient access to other top schools, scenic trails, the Grand River, Chicopee ski hill, and major highways like the 401, making all amenities easily reachable. Take advantage of the opportunity to call this lovely property your own and enjoy the peaceful lifestyle it presents. (id:40058)
1177 Caen Avenue
Woodstock, Ontario
Welcome to 1177 Caen Avenue Woodstock. An immaculate 3 bed & 2.5 bath, 1431.52 sqft. detached home build on a corner lot with 1.5 car garage and 2 parking spaces on the driveway located in the most desirable area of Woodstock. Main floor features a spacious and bright living room with abundance of light during the day, an open concept kitchen with plenty of kitchen cabinets, backsplash and a breakfast bar, a dining room and a powder room. A sliding door opens to the huge fully fenced backyad for your family's outdoor summer enjoyment. Second floor features a master bedroom with double doors and a huge walk-in closet. It also boasts a 3pc ensuite bathroom with standing glass shower. 2 other good sized bedrooms with decent closet space and a 4 piece family bathroom. Very Convenient second floor laundry. Basement is unfinished.Close to Schools, Toyota Plant, HWY 401, Parks, Shopping centers, Hospital & More! (id:40058)
593 Krug Street
Kitchener, Ontario
Excellent opportunity to live in or invest! Discover the perfect blend of charm & functionality in this meticulously maintained bungalow, nestled in the highly desirable Rosemount neighborhood of Kitchener. Spanning over 2100 SF of living space w/ 2 beds & 2 full baths, this home offers a seamless blend of comfort & style. The heart of this home features a bright, spacious open-concept layout, including a lrg kitchen w/ granite countertops, stainless appliances, & ample cabinet space, paired w/ a dinette area for casual dining. Adjacent to the kitchen, you'll find a formal dining rm w/ bay window & a welcoming living rm, complete w/ oversized windows & a cozy gas fireplace, offering views of the mature streetscape. Completing the main level is a lrg primary bedrm, secondary bedrm, & a 4-piece main bath, providing comfortable living spaces. The finished basement offers additional living space & exciting possibilities. Featuring a separate side entrance, this area is perfect for duplexing, creating a potential future income suite. The lrg rec rm w/ a wood-burning oven provides a perfect space for entertaining, while an additional bedrm, a 3-piece bathrm, & a laundry/storage rm offer functionality & convenience. The outside of the home is beautifully landscaped w/ perennial gardens, & offers an over-sized, fully fenced private backyard w/ mature trees, a patio w/ awning, shed, & parking for three cars w/ the potential for more. Prime location: close to all popular amenities & attractions like the Kitchener Auditorium (AUD), Centre in the Square, Kitchener's Farmers Market, & the LRT. Numerous parks (including Stanley Park & Heritage Park), schools, shopping centers, & a plethora of dining options are all w/in easy reach. Commuters will appreciate the quick access to major highways & public transportation routes, making travel effortless. This charming bungalow offers a lifestyle of comfort, convenience, & community. Don't miss your chance to call Rosemount home! (id:40058)
243 Northfield Drive Unit# 511
Waterloo, Ontario
Welcome to your dream condominium unit, where modern elegance meets comfort & convenience. This meticulously designed 2 Bed, 2 Bath residence offers the perfect blend of luxury & functionality, making it an ideal haven for those seeking a sophisticated urban lifestyle. As you step inside, you'll be greeted by an open & inviting living space. The living room is bathed in natural light, creating a warm and welcoming atmosphere that's perfect for both relaxation & entertainment. The adjacent kitchen boasts sleek, contemporary design and is equipped with top-of-the-line appliances, ample counter space, and storage cabinets, making it a chef's delight. The 2 spacious bedrooms provide a tranquil retreat after a long day. The master suite features an ensuite bath for your privacy & convenience. Both bathrooms showcase modern fixtures & tasteful finishes, offering a spa-like experience. One of the standout features of this condominium unit is the insuite laundry, which adds to the convenience of daily living. Say goodbye to trips to the laundromat; now you can take care of your laundry needs without leaving your home. Step outside to the generously sized balcony, where you can enjoy your morning coffee or unwind with a glass of wine in the evening. The spacious balcony provides a private outdoor oasis, perfect for soaking in the views or hosting gatherings with friends and family. Parking is a breeze with your very own reserved parking spot, ensuring that you always have a secure and convenient place to store your vehicle. This condominium unit is not just a place to live; it's a lifestyle upgrade. Situated in close proximity to Conestoga Mall, the LRT (Light Rail Transit), lots of restaurants, Grey Silo Golf Club, Rim Park & major highways, you'll find yourself effortlessly connected to the vibrant heart of Waterloo and beyond. This place offers the perfect balance of comfort & luxury. (id:40058)
2 Shoreacres Drive
Kitchener, Ontario
Welcome to this gorgeous dream house! Nestled in an upscale community where you would love to spend quality time with your family. A perfect balanced home between nature and city with lots of trails and amenities around. Main floor boasts a large open concept area. Entire floor is carpet free with large living & dining room. Kitchen has lots of cabinetry space with upgraded quartz countertops. Over-sized breakfast bar. Access from dining to beautiful and well-maintained backyard. Oak staircases to 2nd floor. 2nd Floor offers a beautiful Primary bedroom with an en-suite along with 2 additional good-sized bedrooms. 2nd floor also offers additional family room with large windows. Light Fixtures are upgraded throughout the house. Unfinished basement offers a decent sized area for your home gym or kids play area and laundry is also located in basement. Fully fenced and well-maintained backyard is where you would love to spend all summer. It has huge side yard and ready for landscaping. Being a corner lot, makes this house look stunning and very bright. Highly rated schools in this neighborhood and lots of new plazas are scheduled to be built in near future. Don’t Miss it! (id:40058)
4 Sunset Drive
Nanticoke, Ontario
Welcome home to 4 Sunset Drive, a stunning year-round residence featuring 50 ft of waterfront on the sunny shores of Lake Erie in Peacock Point, Nanticoke. Featuring 3 bedrooms, 1 bathroom & 987 sq ft of freshly painted living space, and nestled on a deep 225 ft lot, the front exterior showcases gorgeous landscaping that includes lush greenery, a butterfly garden, a slate walkway, a garden shed & an 8’ x 12’ golf cart shed (2019) with hydro. Cohesive design elements unifies the property, with the house, golf cart shed & garden shed sharing the same aesthetic. The newly stained (2024) front deck leads to the entrance where hand scraped bamboo honey hardwood floors (2011) flow through the hallways, kitchen, dining & living room. The custom kitchen offers Cherry finish cabinetry, Corian countertops and is complimented by under cabinet lighting & a marble/glass backsplash. In addition, the kitchen features stainless steel appliances that include a Frigidaire Gallery Induction cooktop, dishwasher & over-the-range microwave (2023). The dining & living room share a gas stove fireplace and a wine chiller. The living room exhibits a tray ceiling and walkout to a private back deck. The primary bedroom also features a walkout to the back deck. This home is complete with 2 additional bedrooms, a custom 4pc bathroom with porcelain floors & granite top vanity (2011), and a laundry room. All 3 bedrooms are equipped with modern ceiling fans (2024). Enjoy breathtaking, unobstructed views of Lake Erie’s finest sunsets from the hot tub situated on the 27’ x 13.6 wooden deck. Venture across the lush back lawn to the shoreline & take in the fresh breeze by the new break wall (2021). Features include: Fibe highspeed 1GB service Internet & TV, foot valve in cistern (2024), surge protector (2023), insulation upgrade (2020), weeping tiles, French drains & landscape lighting (2020), new siding house & shed (2020), new windows, patio & screen door (2020), security system (2019) & much more. (id:40058)
48 Windermere Court
Kitchener, Ontario
Welcome to 48 Windermere Court, a stunning two-story, three-bedroom, three-bathroom home nestled in the desirable Forest Heights neighbourhood of Kitchener West. From the moment you arrive, you'll be captivated by the beautiful curb appeal, boasting a pristine cement driveway and a welcoming porch, all situated on a tranquil court location. Step inside to discover a carpet-free main floor adorned with a spacious living room and dining room, ideal for entertaining guests. The upgraded kitchen features custom cabinets, a solarium window, and stainless steel appliances, seamlessly flowing into the cozy family room, complete with a gas fireplace and sliding doors opening to a large deck with new rails and an awning. Upstairs, you'll find a beautifully updated bathroom with custom cabinets, including a spa soaker tub and a walk-in shower. Custom windows and blinds adorn the primary bedroom, while the other two spacious bedrooms offer comfort and style. The professionally finished basement provides ample options for your family's needs, featuring a custom cherry entertainment unit, a convenient three-piece bathroom and laundry room combination, and a huge utility room perfect for storage and projects. There are special showstopper windows throughout the home, including the front door and family room and upper hallway. These are custom stained glass inspired by Frank Lloyd Wright's design, the Tree of Life. Outside, the property is professionally landscaped, meticulously groomed, and bursting with perennials for low-maintenance enjoyment. A large shed offers additional storage convenience. This home is in an incredible family area with excellent schools and amenities nearby that ensure a vibrant community atmosphere. With easy access to amenities and highways, plus nearby trails to explore, this home offers the perfect blend of comfort, style, and convenience for modern living. (id:40058)
23 Schooner Drive
Port Dover, Ontario
This highly sought after floorplan offers 1745 sq of living space situated on quiet street close to the one-of-a-kind championship links style golf course. Located in phase one of this prestigious adult lifestyle community, this home is one of the few that has extra square footage added resulting in extra spacious rooms including the all-important garage. Engineered hardwood throughout the main living area (den, front hall, kitchen, dining room, living room), beautiful bright custom kitchen, granite counters, SS built in appliances, breakfast bar, pantry and a convenient main floor laundry room with a custom built in office. The great room boasts soaring 14’ cathedral ceiling, a gas fireplace and two double garden doors leading to the screened in porch. You will fall in love with the convenience of the large main floor primary bedroom with a roomy walk-in-closet, a 4-piece bathroom including a glass tiled shower and double sinks. A second bedroom and another 4-piece bathroom make this the perfect bungalow layout. Residents here will enjoy discounts at David’s Restaurant with preferred access to the lake side sun deck and swim dock. Pickleball courts and a leash free dog run and communal gardens are also available for your enjoyment. You will be just a short walk from the beach and the many boutiques and restaurants. Don’t miss out on this opportunity to live where you play! Book your viewing today. (id:40058)
71 Forest Edge Trail
Kitchener, Ontario
Welcome to this beautifully upgraded home nestled in a serene, family-oriented neighbourhood. Boasting an array of amenities and thoughtful upgrades this property offers the perfect blend of style, comfort and functionality. As you enter, you'll be greeted by a stunning main floor renovation featuring front entry tile and elegant wainscoting, setting the tone for the homes sophisticated design. The powder room showcases a chic shiplap feature wall, while the newly renovated kitchen features new cabinets with pots and pans drawers, a walk-in pantry, and a custom range hood. The main floor boasts new hardwood flooring, fireplace w custom mantel and 9-foot ceilings with custom crown molding adding a touch of elegance to every corner. Enjoy seamless entertaining with the open concept layout on the main floor, while a separate upstairs family room provides the perfect retreat for relaxation. Pot lights illuminate the home throughout, enhancing the ambiance of each room. California shutters on floors one and two, providing privacy and style. Built-in audio speakers on the main and second floor elevate the entertainment experience. The primary bedroom offers his and her closets, a coffered ceiling, and pot lights. The second floor family room boasts new hardwood flooring, custom wainscoting, and a soaring 14-foot ceiling, with a covered porch off the front room providing shade and relaxation. Additional features include a main floor laundry room with storage closet and custom bench, a mudroom with custom storage cabinets, plenty of storage space in the garage mezzanine, and closet doors and hardware enhancements throughout the home. The fully finished basement offers versatility, with a gym or office, an extra bedroom, and a cheater ensuite. Situated on a wooded lot surrounded by nature, this home is located in close proximity to great schools, transit, Conestoga College, and a variety of amenities. Don't miss your chance to experience luxurious living in a prime location! (id:40058)
191 King Street S Unit# 10
Waterloo, Ontario
In the most desirable Uptown Waterloo district. This beautiful sought after Bauer Lofts Condo featured high exposed concrete ceilings, large windows with custom window coverings. This spacious unit with north-east exposure offers unobstructed views and beautiful natural light throughout the entire unit. The kitchen is upgraded with an oversized granite island great for entertaining, Culligan water filtration system. Carpet-free throughout and impeccably maintained. Closet built-ins in the primary bedroom and both bathrooms have been completely updated. Newer washer & dryer. Enjoy amenities such as a fitness centre, large party room with catering kitchen for entertaining and roof top terrace. At your doorstep you'll find Vincenzo's, Bauer Kitchen, Bauer Bakery, shops, and more. This building is located directly on the LRT line, and steps from the Iron Horse Trail, Downtown Kitchener and Belmont Village. *NEW* Valet One security access system. **There is an option to purchase all the furniture.** (id:40058)
513 King Street
Woodstock, Ontario
Character filled & updated 3-bedroom 1740 sq.ft. 2-storey home in beautiful Woodstock. Welcoming front porch and living room opens to the spacious family room with warm southern sunlight. Dining room with patio door to the modest but very private yard – easy to maintain so you can spend your quiet time reading or enjoying time with family & friends. Large refreshed kitchen with plenty of cabinet & counter space. 3 good sized bedrooms upstairs with remodeled bath and 2nd floor laundry. Move in condition with many updates: new countertops, flooring, AC, HE gas furnace, shingles, 100 amp breakers, & more! Drop by, see the neighbourhood close to shopping, restaurants & easy access to 401 & 403. Come and see this character filled home today! (id:40058)
149 Uplands Drive
Kitchener, Ontario
As you approach this prestigious street, prepare to be captivated by the charm of this quality-built home on a 63' lot. Nestled in the sought-after Forest Hill neighborhood, this beautiful home has been professionally designed by an Interior Designer and has been featured in magazines. Meticulously maintained and ready for you to move in. From the moment you drive up, you’ll notice the pride of ownership. The lush gardens and inviting front porch, a place to savor your morning coffee while overlooking the park. Inside, the spacious living room boasts solid oak flooring and a large bay window. The formal dining room, with patio doors opening to the stunning backyard, invites gracious entertaining. The eat-in kitchen provides ample space for all your culinary creations. The generous bedrooms showcase impressive millwork and hardwood flooring. The 4th bedroom on the lower-level features new hardwood flooring and makes for a great office space. For leisure time, retreat to the updated family room with new carpeting and a gas fireplace. No need to go on a vacation just step outside to the backyard oasis, with low maintenance perennial gardens and fountain. The three-tier cedar deck with gazebo, creates an additional 650 sqft of outdoor living space to the home. Lower-level entrance creates the opportunity for multi family living. This centrally located home in an established neighborhood offers many conveniences, with a Catholic school across the street, and the public school a short 10-minute walk. All major shopping destinations such as Highland Hills Mall and the Sunrise Centre just to name a few, are minutes away. Commuting is a breeze, with quick access to the expressway (2 minutes) and a mere 8-minute drive to Downtown Kitchener’s Innovation District and 9-minutes to University of Waterloo. Surrounded by parks, trails and much more. Recent updates include a new water heater (2019), water softener (2020), furnace, and A/C (2019), along with 40-year shingles (2014). (id:40058)
35 Isaac Street
Elmira, Ontario
Welcome to 35 Isaac St., nestled in the charming community of Elmira, Ontario! This newly built and welcoming three bedroom, three bathroom family home offers the perfect blend of modern comfort, amenities and small town charm! This bright and spacious home boasts an oversized primary bedroom with walk-in closet, a luxurious ensuite along with two additional well-appointed and generous sized bedrooms upstairs! An open concept main floor leads to the newly built deck and fully fenced yard! This home offers easy access to schools, shopping / amenities, scenic trails / parks and easy access to Kitchener Waterloo allowing you to enjoy the best that small-town living has to offer while still being close to all the amenities you need! (id:40058)
171 Snowbridge Way Unit# 47
The Blue Mountains, Ontario
Welcome to Historic Snowbridge within walking distance to Blue Mountain Village and Monterra Golf or bike to the Lake! This is premium Four Season outdoor and indoor living at it’s best. End Townhome #47 shows like a dream! The floor plan has maximized both space and functionality enhancing natural light and creating an open concept layout. Mountain views from the front of the home and mature trees in the back. This unit has a large stone patio, privacy cedars and backs onto mature trees with easy access to the community pool. The main floor has 2 living areas both with cozy gas fireplaces for your apres ski gatherings. The mud room and laundry are conveniently located on the main floor from the garage. The principal suite shows like a retreat, with space for relaxation or setting up a home office. The addition of a large soaker tub and separate walk-in glass shower adds a touch of luxury. Plus, having three additional oversized bedrooms on the second floor is perfect for guests and family members. Historic Snowbridge Community offers a beautiful private pool and handy shuttle service to the Village, Golf Course, trails, all amenities, adding to the resort feel. This location allows for STA License giving a significant perk, providing flexibility for owners to generate income when they're not using the property themselves. For a full list of upgrades and features this home has to offer refer to the property brochure. (id:40058)
255 Ridge Road
Cambridge, Ontario
Backing onto Green Belt, Nesteled just minutes away from the 401, this remarkable 4-bedroom, 5-bathroom residence spans an impressive 4,334 sq. feet, offering a lavish lifestyle in every corner. This home is designed for both comfort and style, featuring an open-concept kitchen and family room, creating a seamless flow for entertaining and daily living. Step into the foyer and be greeted by an inviting open living room and dining room, setting the tone for elegant gatherings and memorable moments with family and friends. The kitchen boasts modern design with stainless steel appliances and a convenient door leading to a deck in the backyard, perfect for al fresco dining or simply enjoying the outdoors. Ascend the stairs to the second floor, where you'll find a spacious primary bedroom complete with two walk-in closets and an attached 5-piece ensuite - a private sanctuary after a long day. The convenience of a laundry room on the second floor adds a practical touch to daily chores. Three additional bedrooms on the second floor, each equipped with walk-in closets, provide ample space for family members or guests. Three full bathrooms including the ensuite bathroom, an additional 4 piece, and a jack and jill bathroom complete this floor. The basement of this home is a true haven for entertainment and relaxation, featuring a 2-pc bathroom, a well-appointed rec room, and a gym – catering to a variety of leisure activities. The utility room, two storage rooms, and a cold room ensure that functionality meets organization seamlessly. it's a sophisticated sanctuary that combines modern amenities with thoughtful design, creating an ideal living space for you and your loved ones. Located just a short distance from Kitchener, Waterloo, and Guelph making it the prime location for any commuter! Don't miss the opportunity to make this house your home. (id:40058)
28 Lena Crescent
Cambridge, Ontario
Charming raised bungalow is nestled in an incredibly convenient location, providing easy access to a wealth of amenities. Featuring two bedrooms and two bathrooms on the main level, as well as a fully finished basement with two additional bedrooms and bathroom. This home offers plenty of space for comfortable living. The master bedroom boasts a walk-out to a large deck overlooking the private backyard with no rear neighbors. Inside, you'll find real hardwood and ceramic floors throughout the main level, creating a warm and inviting atmosphere. His and hers closets in the primary bedroom and main floor laundry add to the practicality of the layout. The open concept design and 9-foot ceilings on the main level seamlessly integrate the living/dining area and kitchen, The kitchen also offers plenty of cupboard space for storage. Downstairs, the fully finished basement features 9-foot ceilings and large windows, providing additional living space and including two bedrooms, a full bathroom and storage for added comfort and convenience. Large concrete driveway allows for additional parking. A separate side entrance adds versatility to this home, offering in-law potential making it ideal for multi-generational living or investment purposes. Located just steps away from the Cambridge Mall, groceries, transit, medical offices, YMCA, shopping, and the 401, this home offers unparalleled convenience. (id:40058)
322 Scott Road
Cambridge, Ontario
Fantastic family home located in sought-after Hespeler, Cambridge. This desirable area is close to schools, shopping, parks, and scenic trails, making it perfect for families. Commuters will appreciate the easy access to Highway 401, just minutes away. This spacious multi-level home boasts a thoughtful design with 4 bedrooms, 3 baths, and a surprising amount of square footage. Natural light floods the interior, accentuated by an entrance skylight and numerous windows throughout. The main floor features formal living and dining areas adorned with stylish plank flooring, complemented by a vaulted ceiling in the living room. The eat-in kitchen boasts pot lights, granite counters, a breakfast bar, and stainless steel appliances. Step through sliding glass doors to the wrap-around deck, perfect for outdoor dining and entertaining. Upstairs, discover three bedrooms and two full bathrooms, all with new luxury plank flooring. The lower level offers a spacious family room with a corner gas fireplace, fourth bedroom, convenient laundry room, and another full bathroom. Patio doors lead from the family room to a large deck with hot tub overlooking the pie-shaped rear yard. Down a level, the finished basement adds even more living space, perfect for a recreation or games room. Outside, enjoy the privacy of large trees in the pie-shaped backyard. Parking is a breeze thanks to a 2-car garage and a 3-car wide paved driveway. Contact your agent today to schedule a visit and make this fabulous property your new family home! (id:40058)
51 Lowrey Avenue N
Cambridge, Ontario
COMPLETELY IMMACULATE, custom built 3-bedroom, 3-bathroom home located in a mature east-Galt neighbourhood. A great area for those who relish a walkable community, this home is situated just a short distance to the shops and cafes of downtown Cambridge, as well as the Cambridge Farmer’s Market, Hamilton Family Theatre, and the exciting new Gaslight District. This bright and cheerful 8-year old home features a generous and open floorplan with nine-foot ceilings and stunning engineered hardwood flooring throughout. The gourmet kitchen is a chef’s dream, featuring soft close cabinets and drawers, sleek quartz countertops, a sizable island, and convenient walk-in pantry. Sliding glass doors lead from the dining area to an expansive deck, perfect for hosting gatherings with family and friends. A cozy gas fireplace is the centerpiece of the main floor great room. Ascend the hardwood staircase to three generously sized bedrooms, each featuring walk-in closets and handsome hardwood flooring. The primary bedroom is a sanctuary, boasting a luxurious ensuite bath with lovely tile work, spacious shower, and a double vanity. Downstairs, an unfinished basement holds endless possibilities, with a rough-in for a future bathroom awaiting your personal touch. Outside a covered front porch adds function and curb appeal, while the concrete drive provides parking for four cars. The oversized 2-car garage is equipped with auto openers and shelving for added storage. This is a house you will want to call home! Don’t miss the chance to make it yours – contact your agent today to schedule a visit! (id:40058)
Interested?
If you have any questions please contact me.
