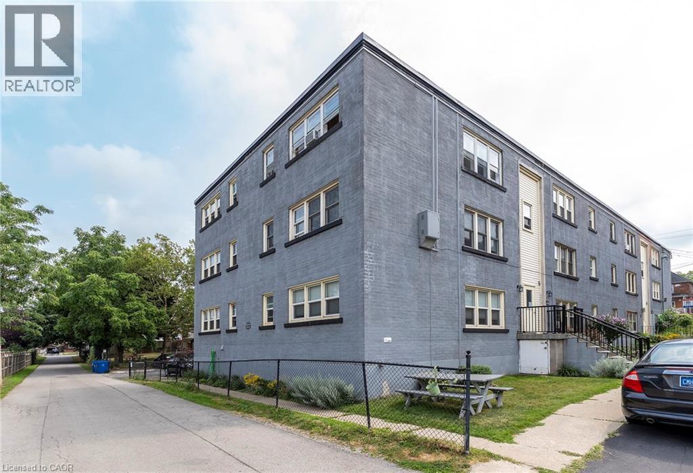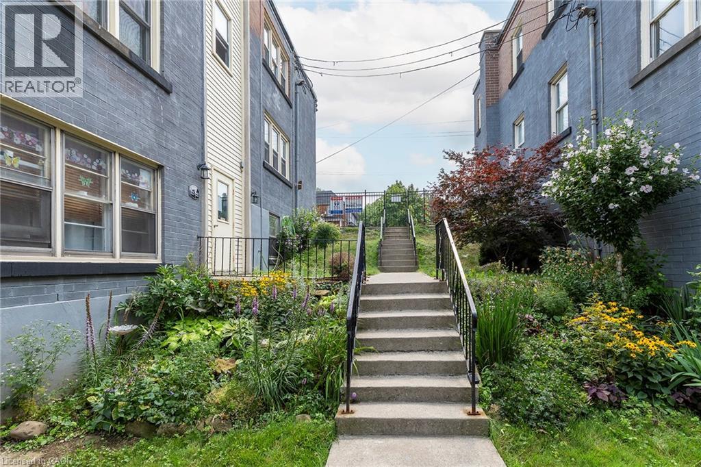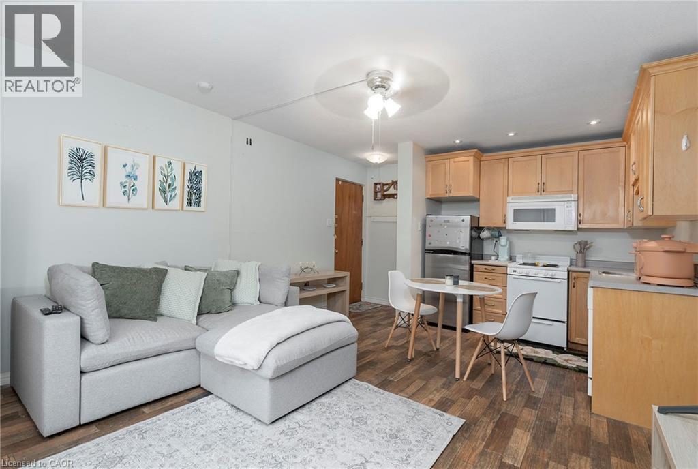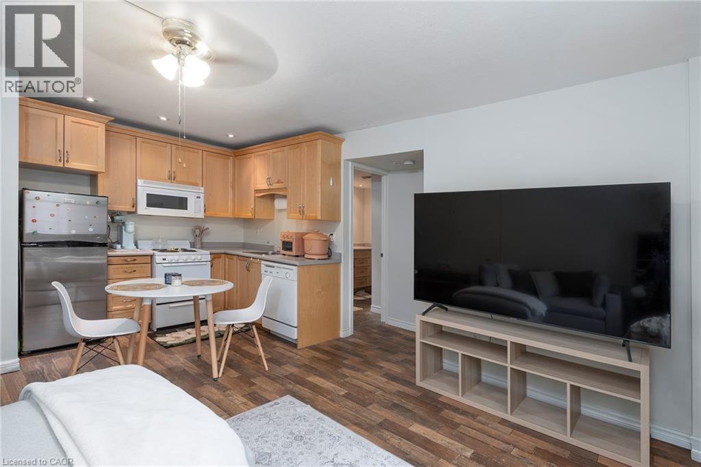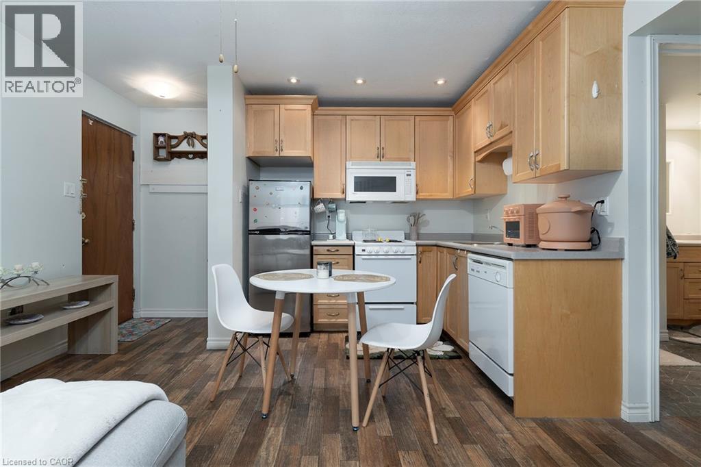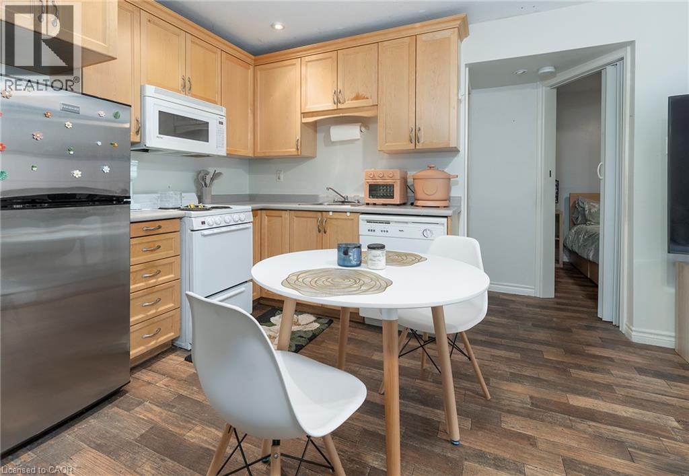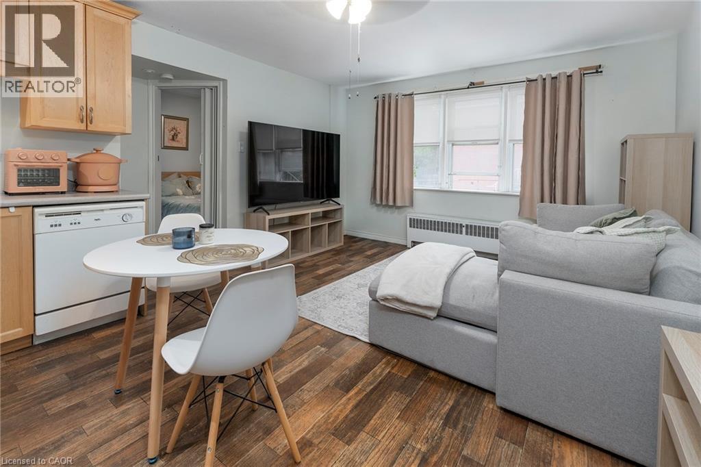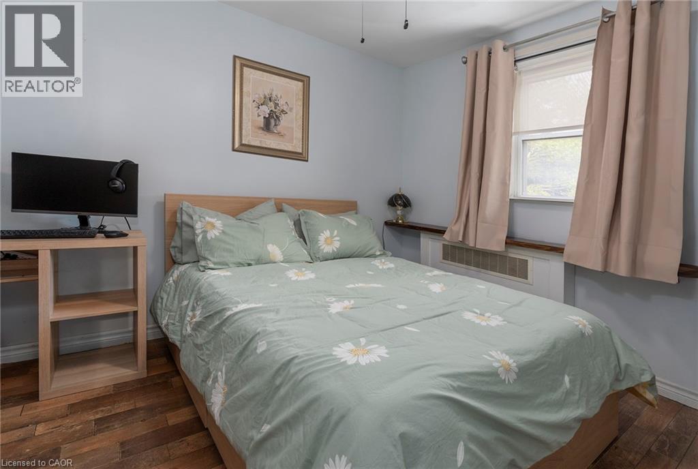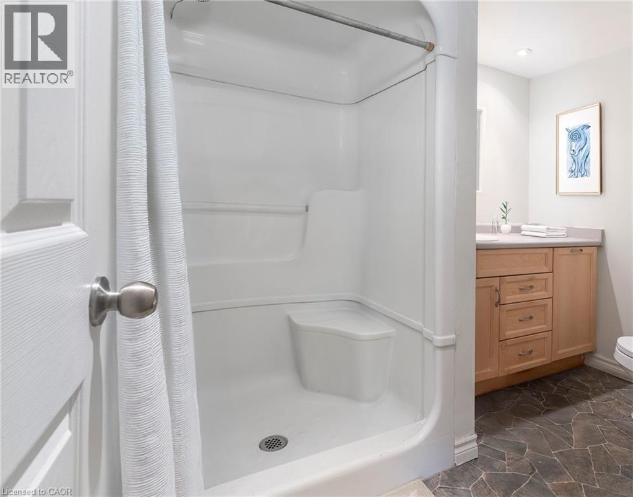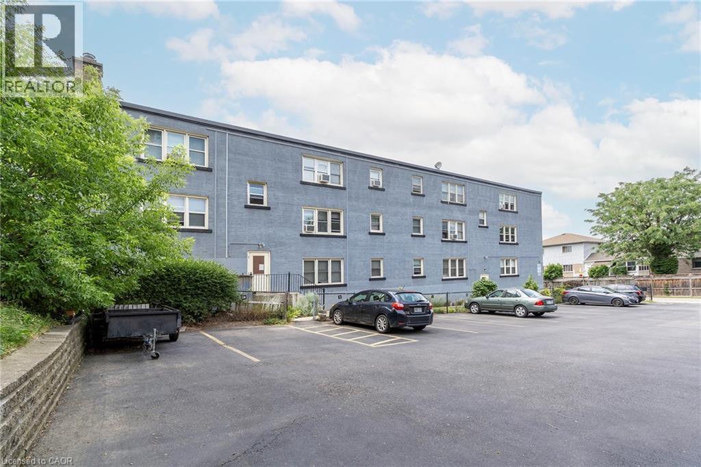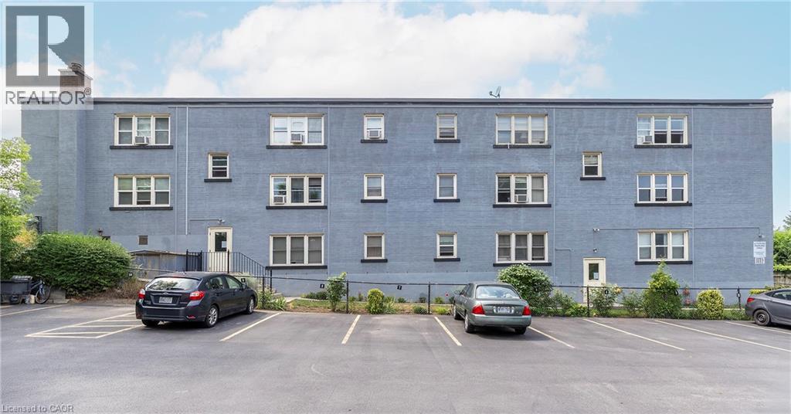1759 King Street E Unit# 14 Hamilton, Ontario L8K 1V6
$199,900Maintenance, Insurance, Cable TV, Heat, Other, See Remarks, Water
$300 Monthly
Maintenance, Insurance, Cable TV, Heat, Other, See Remarks, Water
$300 MonthlyWelcome to this beautiful one-bedroom, one bath, main floor apartment. This unit gives a spacious feel with the open concept Liv Rm, Din Rm & Kitch and plenty of natural light throughout. The Kitchen offers plenty of cupboard and counter space. The unit offers a very generous sized bedroom and 3 pce bath with walk-in shower. This home offers a great amount of space for a 1st time home buyer or an empty nester. This property offers private storage locker, laundry facilities just steps away and a quiet relaxing outdoor space. Best of all it is located near ALL conveniences, ideal for commuters just minutes to transit and hwy access. Low Maintenance Fees that includes everything ,water, heat, taxes, economical and CAREFREE living!!! (id:40058)
Property Details
| MLS® Number | 40758249 |
| Property Type | Single Family |
| Neigbourhood | Bartonville |
| Amenities Near By | Hospital, Park, Place Of Worship, Public Transit, Schools |
| Community Features | Quiet Area |
| Equipment Type | None |
| Features | Paved Driveway, Shared Driveway, Laundry- Coin Operated |
| Parking Space Total | 1 |
| Pool Type | Pool |
| Rental Equipment Type | None |
| Storage Type | Locker |
Building
| Bathroom Total | 1 |
| Bedrooms Above Ground | 1 |
| Bedrooms Total | 1 |
| Appliances | Microwave, Refrigerator, Stove |
| Basement Type | None |
| Constructed Date | 1953 |
| Construction Style Attachment | Attached |
| Cooling Type | None |
| Exterior Finish | Brick |
| Foundation Type | Block |
| Heating Fuel | Natural Gas |
| Heating Type | Boiler |
| Stories Total | 1 |
| Size Interior | 411 Ft2 |
| Type | Apartment |
| Utility Water | Municipal Water |
Land
| Acreage | No |
| Land Amenities | Hospital, Park, Place Of Worship, Public Transit, Schools |
| Sewer | Municipal Sewage System |
| Size Total Text | Under 1/2 Acre |
| Zoning Description | E |
Rooms
| Level | Type | Length | Width | Dimensions |
|---|---|---|---|---|
| Main Level | 3pc Bathroom | 9'2'' x 5'3'' | ||
| Main Level | Bedroom | 9'1'' x 11'5'' | ||
| Main Level | Living Room/dining Room | 13'1'' x 14'7'' | ||
| Main Level | Kitchen | 8'4'' x 7'5'' |
https://www.realtor.ca/real-estate/28703065/1759-king-street-e-unit-14-hamilton
Contact Us
Contact us for more information
