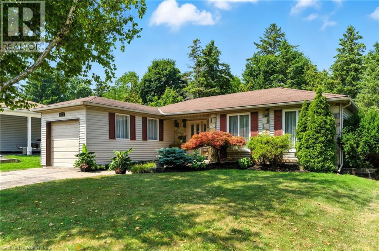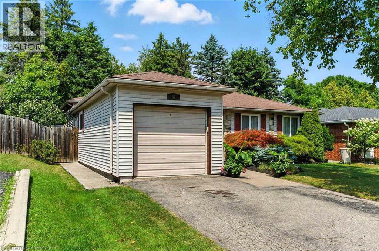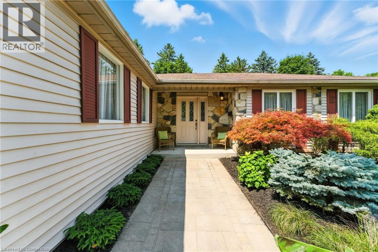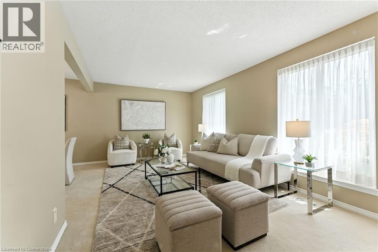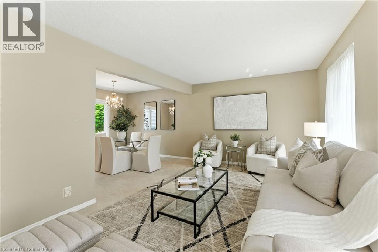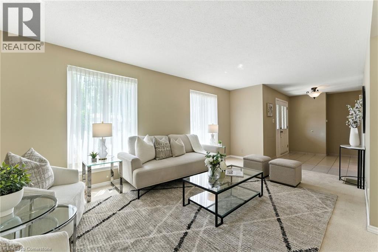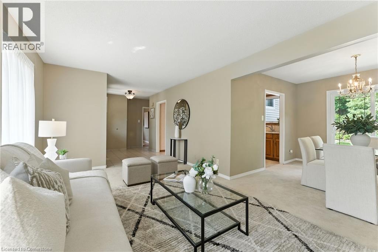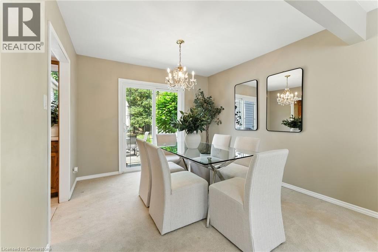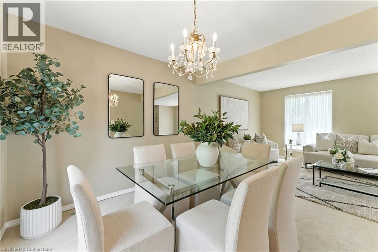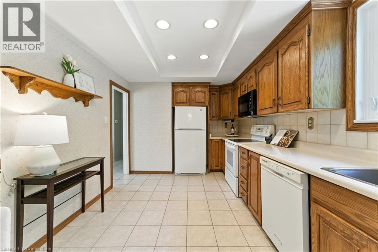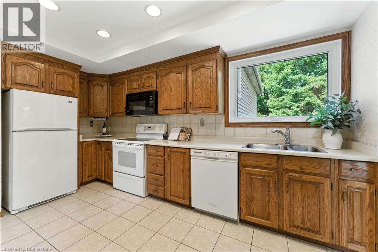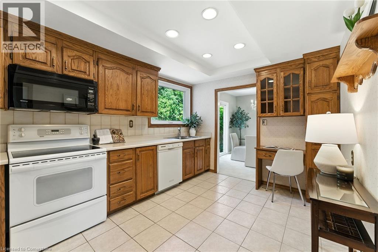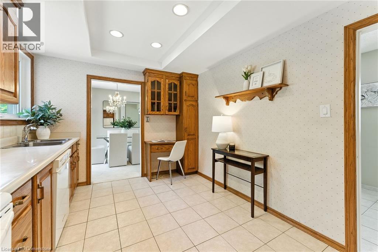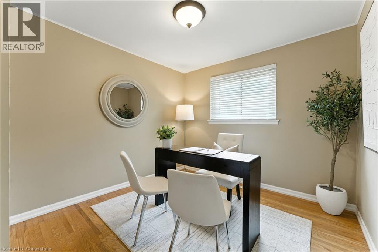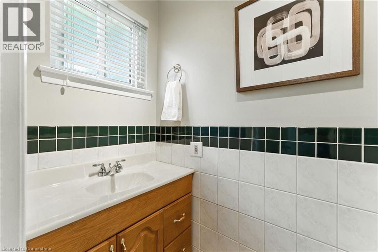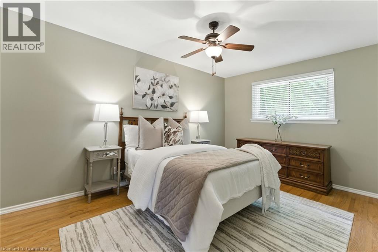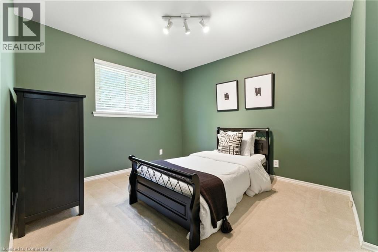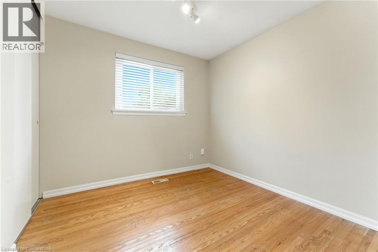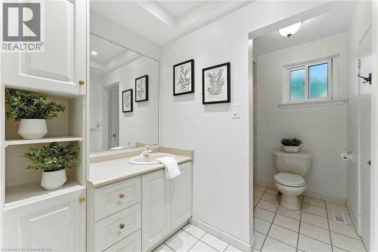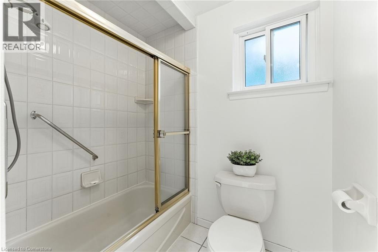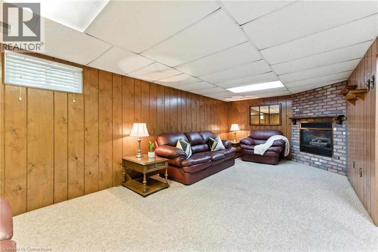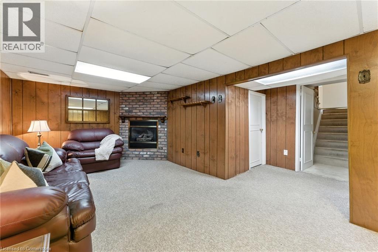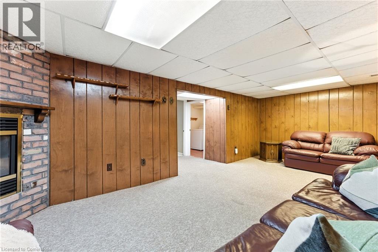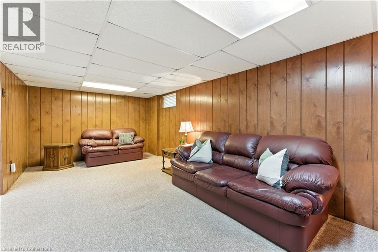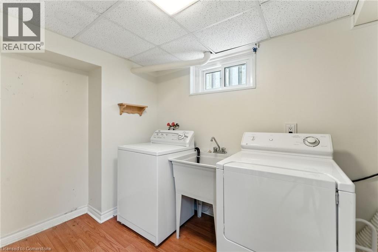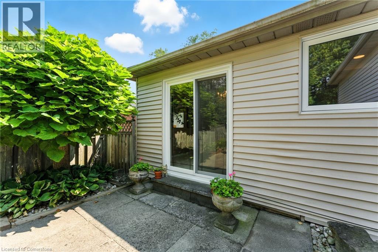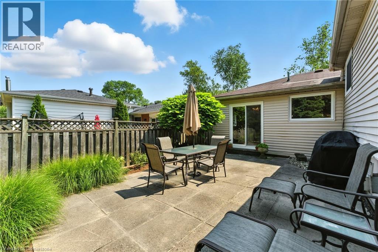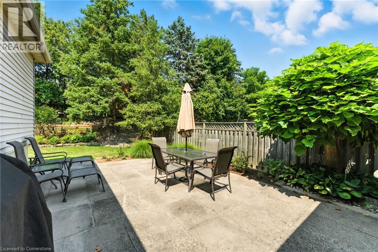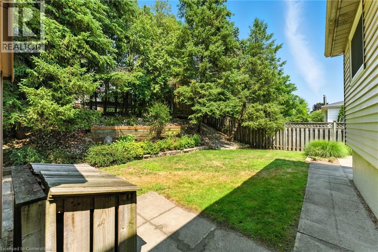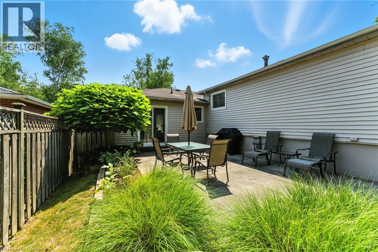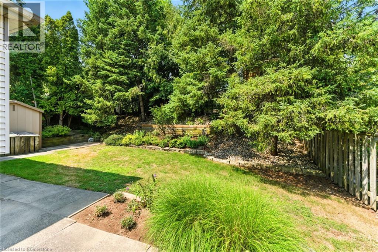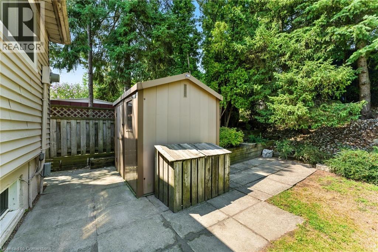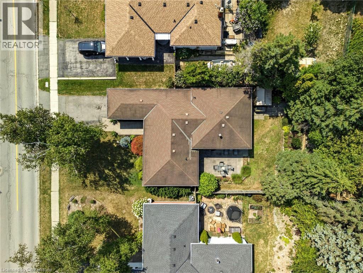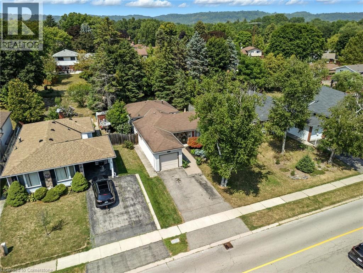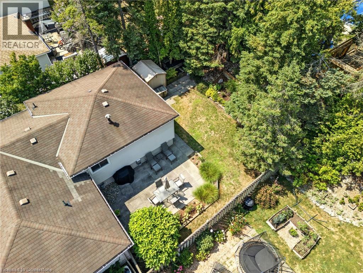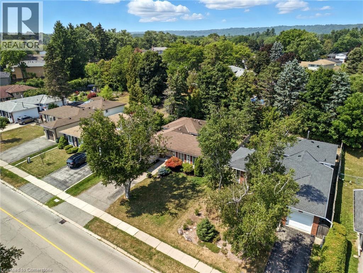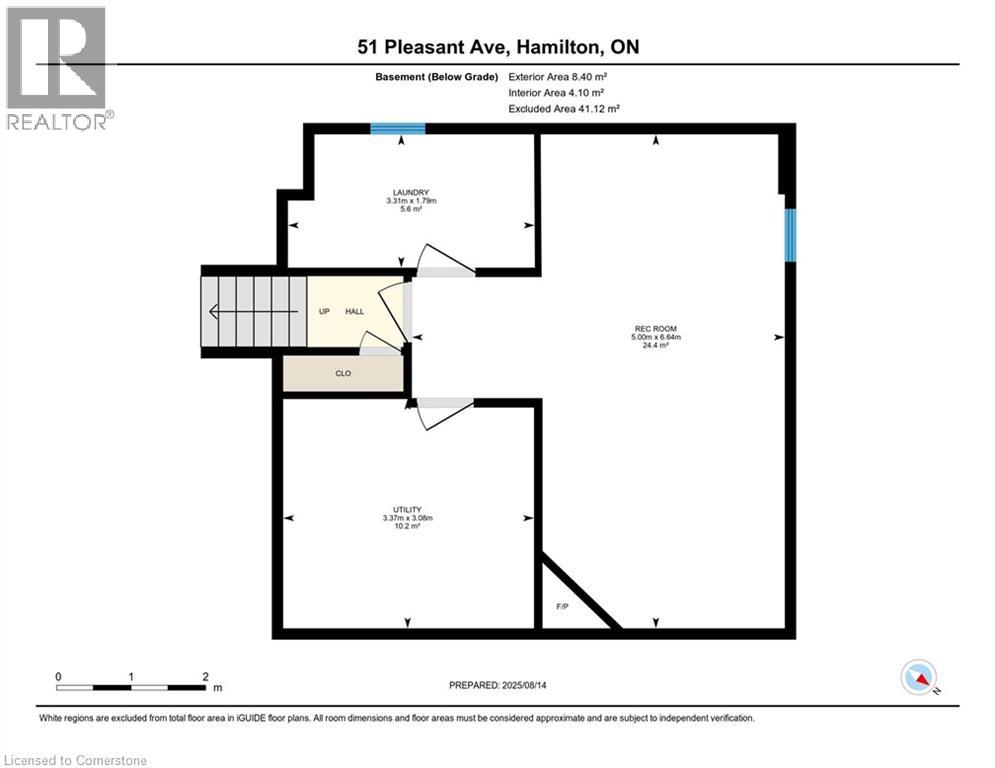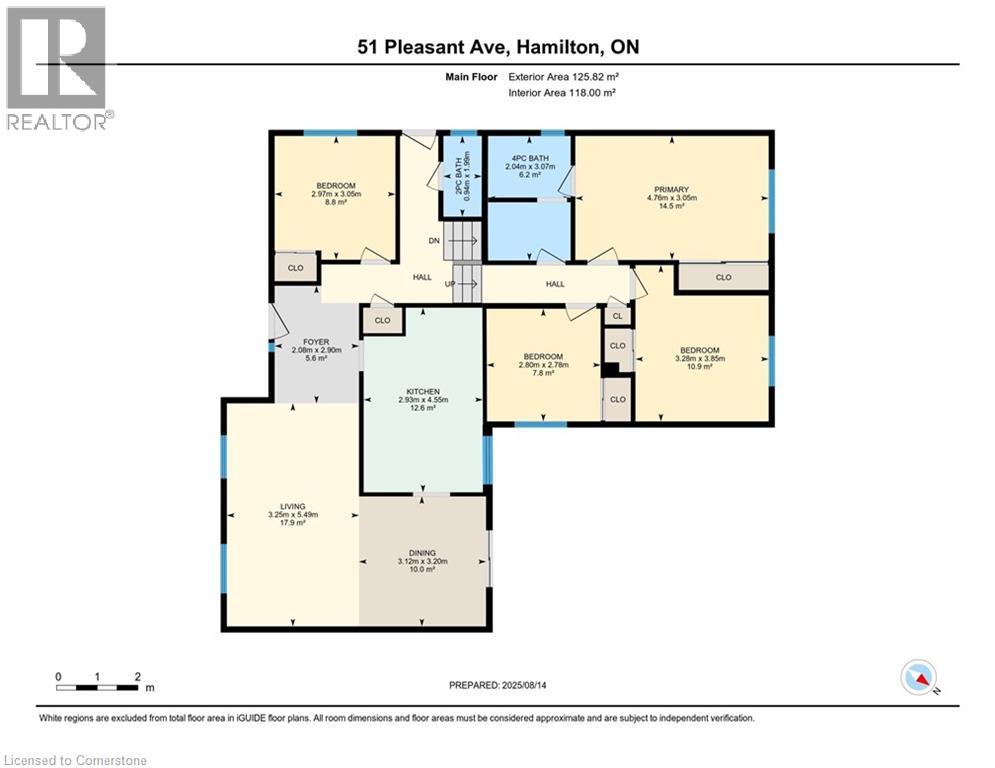51 Pleasant Avenue Dundas, Ontario L9H 3T2
$879,900
Elegant backsplit in a sought-after Pleasant Valley location. This well-maintained home offers 3 spacious bedrooms and a versatile main floor room that can serve as an office, playroom, or extra bedroom. The sun-filled living room flows into the dining area, where sliding glass doors lead to a charming patio, ideal for summer BBQs and outdoor entertaining. Enjoy the privacy of a fully fenced backyard with beautiful perennial gardens, perfect for family and pets. Additional features include a garage and a finished basement with a cozy recreation room and gas fireplace, creating a warm and inviting space for gatherings. Situated in a family-friendly neighbourhood, just steps to Dundana School, parks, trails, and the Conservation area, and only a 5-minute drive to downtown Dundas with its vibrant shops and restaurants. (id:40058)
Open House
This property has open houses!
2:00 pm
Ends at:4:00 pm
Property Details
| MLS® Number | 40760901 |
| Property Type | Single Family |
| Amenities Near By | Playground, Public Transit, Schools |
| Community Features | Quiet Area, School Bus |
| Equipment Type | Water Heater |
| Features | Southern Exposure, Conservation/green Belt, Automatic Garage Door Opener |
| Parking Space Total | 3 |
| Rental Equipment Type | Water Heater |
Building
| Bathroom Total | 2 |
| Bedrooms Above Ground | 3 |
| Bedrooms Total | 3 |
| Appliances | Central Vacuum, Dishwasher, Dryer, Refrigerator, Stove, Washer, Garage Door Opener |
| Basement Development | Finished |
| Basement Type | Full (finished) |
| Constructed Date | 1965 |
| Construction Style Attachment | Detached |
| Cooling Type | Central Air Conditioning |
| Exterior Finish | Stone, Vinyl Siding |
| Foundation Type | Block |
| Half Bath Total | 1 |
| Heating Fuel | Natural Gas |
| Heating Type | Forced Air |
| Size Interior | 1,354 Ft2 |
| Type | House |
| Utility Water | Municipal Water |
Parking
| Attached Garage |
Land
| Access Type | Road Access |
| Acreage | No |
| Land Amenities | Playground, Public Transit, Schools |
| Sewer | Municipal Sewage System |
| Size Depth | 121 Ft |
| Size Frontage | 50 Ft |
| Size Total Text | Under 1/2 Acre |
| Zoning Description | R2 |
Rooms
| Level | Type | Length | Width | Dimensions |
|---|---|---|---|---|
| Second Level | Bedroom | 9'2'' x 9'1'' | ||
| Second Level | Bedroom | 15'7'' x 10'0'' | ||
| Second Level | Primary Bedroom | 15'7'' x 10'0'' | ||
| Lower Level | Utility Room | 11'1'' x 10'1'' | ||
| Lower Level | Laundry Room | 10'10'' x 5'11'' | ||
| Lower Level | Recreation Room | 16'5'' x 21'9'' | ||
| Main Level | 4pc Bathroom | 6'8'' x 10'1'' | ||
| Main Level | 2pc Bathroom | 3'1'' x 6'6'' | ||
| Main Level | Office | 9'9'' x 10'0'' | ||
| Main Level | Eat In Kitchen | 9'7'' x 14'11'' | ||
| Main Level | Dining Room | 10'3'' x 10'6'' | ||
| Main Level | Living Room | 10'8'' x 18'0'' | ||
| Main Level | Foyer | 6'10'' x 9'6'' |
https://www.realtor.ca/real-estate/28739071/51-pleasant-avenue-dundas
Contact Us
Contact us for more information
