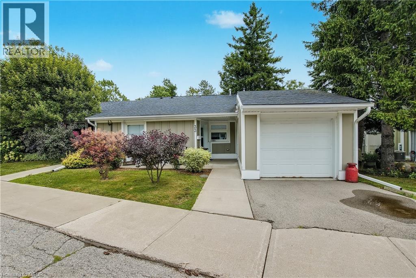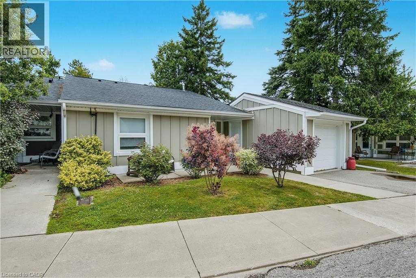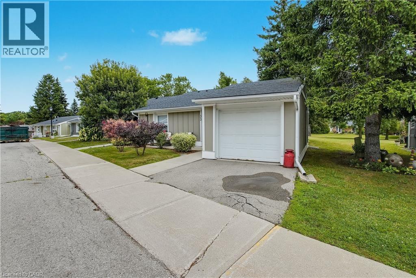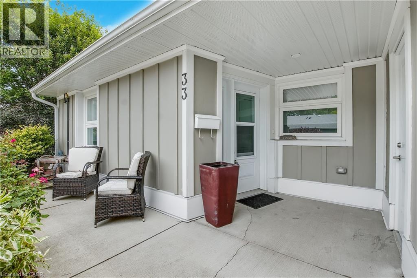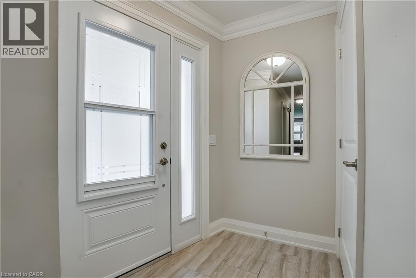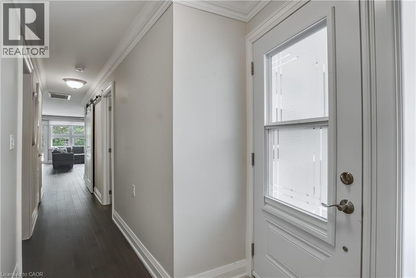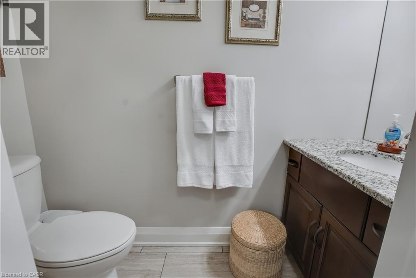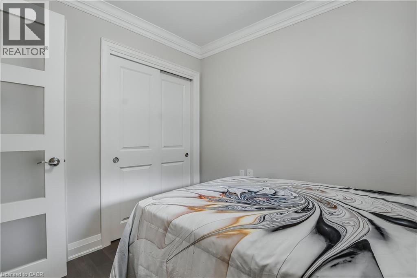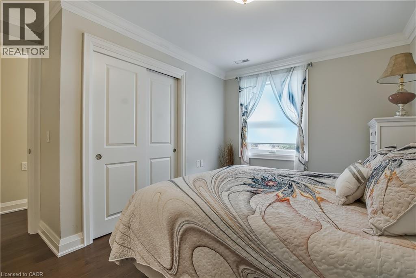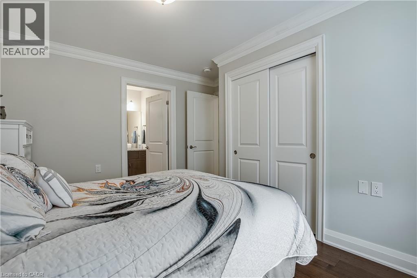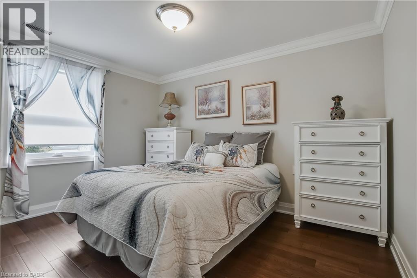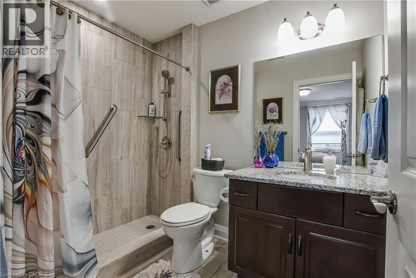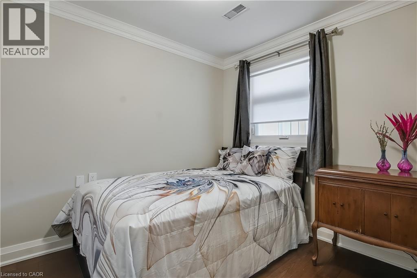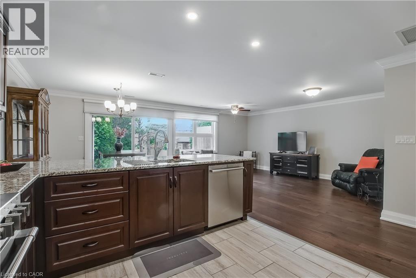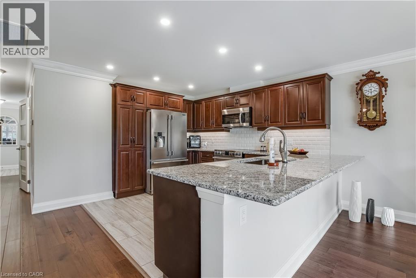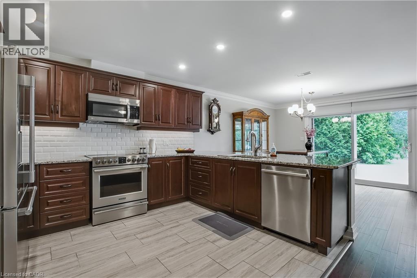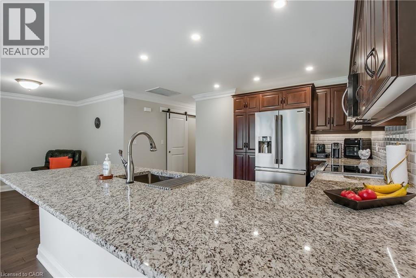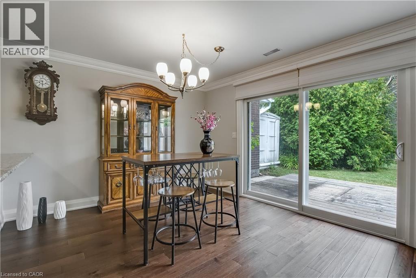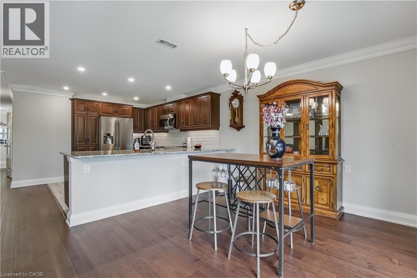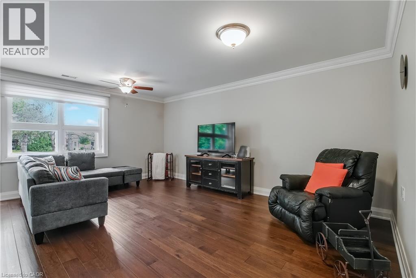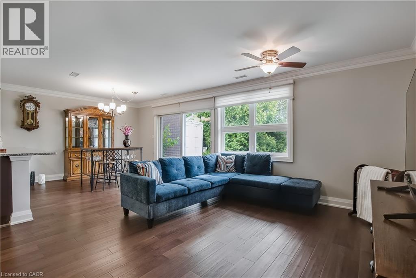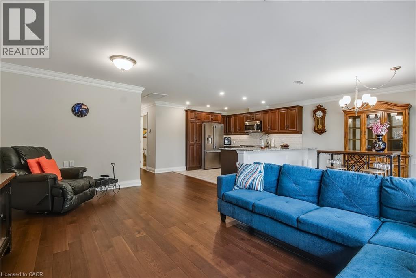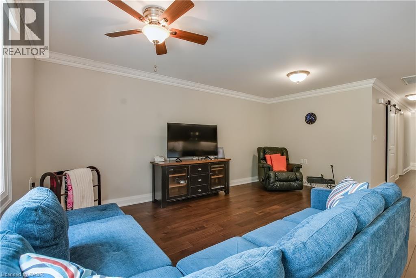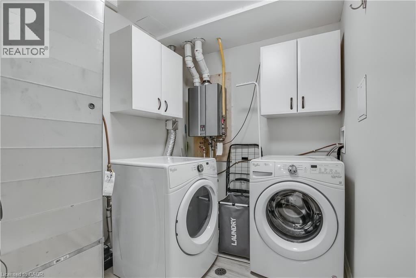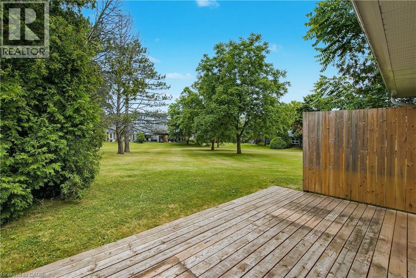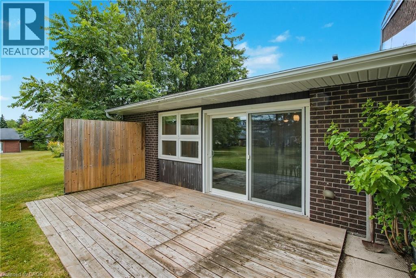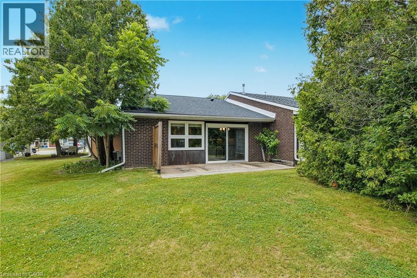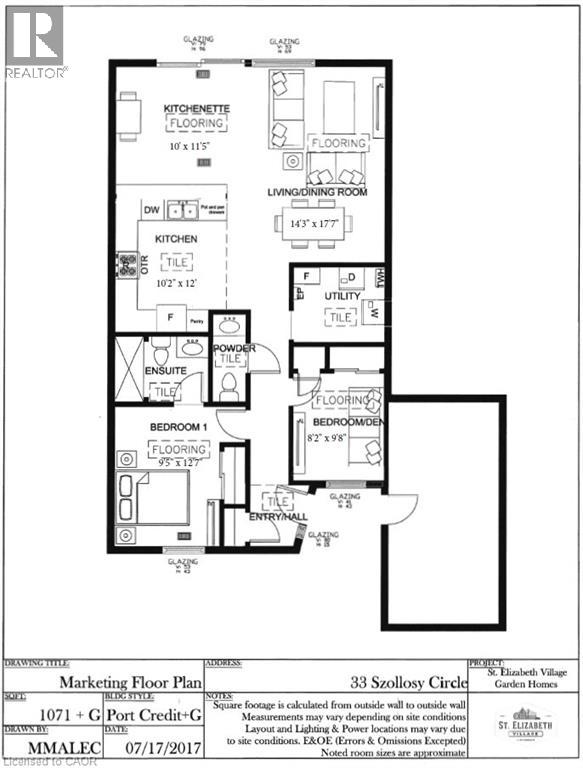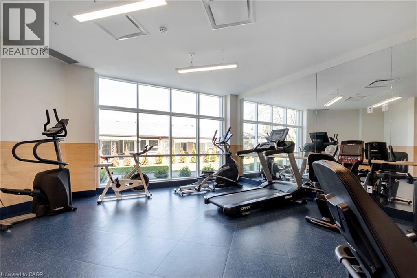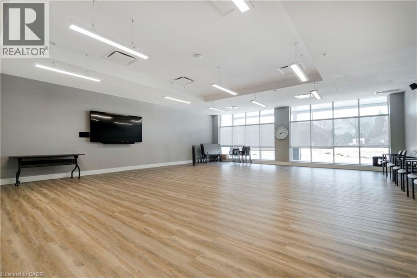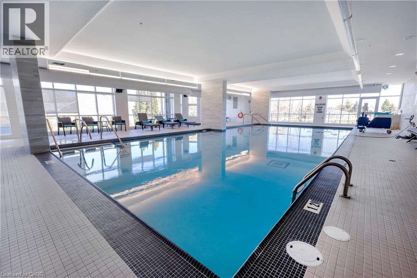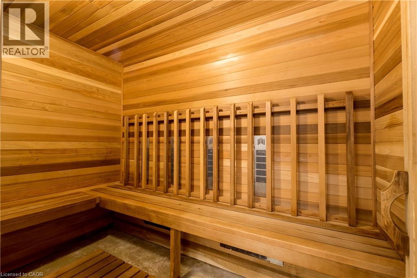33 Szollosy Circle Hamilton, Ontario L9B 1T8
$699,777Maintenance, Insurance, Common Area Maintenance, Landscaping, Water, Parking
$865.67 Monthly
Maintenance, Insurance, Common Area Maintenance, Landscaping, Water, Parking
$865.67 MonthlyWelcome to 33 Szollosy Circle in St. Elizabeth Village — a charming adult lifestyle community nestled on 114 acres of beautifully maintained grounds, featuring 14 scenic ponds and peaceful walking trails. This spacious 2-bedroom bungalow offers a bright, open-concept living, dining, and kitchen area perfect for relaxing or entertaining. The primary suite includes private ensuite with a walk-in shower, plus a convenient 2-piece guest bathroom and in-suite laundry. Backing onto tranquil greenspace with no rear neighbours, this home offers privacy, serenity, and comfort. Enjoy resort-style amenities and a warm, welcoming community — simply move in and enjoy the lifestyle you deserve. (id:40058)
Property Details
| MLS® Number | 40753674 |
| Property Type | Single Family |
| Neigbourhood | St. Elizabeth Village |
| Amenities Near By | Airport, Golf Nearby, Hospital, Place Of Worship, Shopping |
| Communication Type | High Speed Internet |
| Features | Paved Driveway, Automatic Garage Door Opener |
| Parking Space Total | 2 |
| Pool Type | Indoor Pool |
Building
| Bathroom Total | 2 |
| Bedrooms Above Ground | 2 |
| Bedrooms Total | 2 |
| Amenities | Exercise Centre, Guest Suite |
| Appliances | Dishwasher, Dryer, Refrigerator, Stove, Washer, Microwave Built-in, Garage Door Opener |
| Architectural Style | Bungalow |
| Basement Type | None |
| Construction Style Attachment | Attached |
| Cooling Type | Central Air Conditioning |
| Half Bath Total | 1 |
| Heating Fuel | Natural Gas |
| Heating Type | Forced Air |
| Stories Total | 1 |
| Size Interior | 1,071 Ft2 |
| Type | Row / Townhouse |
| Utility Water | Municipal Water |
Parking
| Attached Garage | |
| Visitor Parking |
Land
| Access Type | Road Access, Highway Access |
| Acreage | No |
| Land Amenities | Airport, Golf Nearby, Hospital, Place Of Worship, Shopping |
| Sewer | Municipal Sewage System |
| Size Frontage | 10 Ft |
| Size Total Text | Under 1/2 Acre |
| Zoning Description | De/s-664 De/s-664a |
Rooms
| Level | Type | Length | Width | Dimensions |
|---|---|---|---|---|
| Main Level | Bedroom | 9'8'' x 8'2'' | ||
| Main Level | 2pc Bathroom | Measurements not available | ||
| Main Level | Full Bathroom | Measurements not available | ||
| Main Level | Primary Bedroom | 12'7'' x 9'5'' | ||
| Main Level | Utility Room | Measurements not available | ||
| Main Level | Living Room/dining Room | 17'7'' x 14'3'' | ||
| Main Level | Kitchen | 12'0'' x 10'2'' | ||
| Main Level | Breakfast | 11'5'' x 10'0'' |
Utilities
| Cable | Available |
| Electricity | Available |
| Natural Gas | Available |
| Telephone | Available |
https://www.realtor.ca/real-estate/28660156/33-szollosy-circle-hamilton
Contact Us
Contact us for more information
