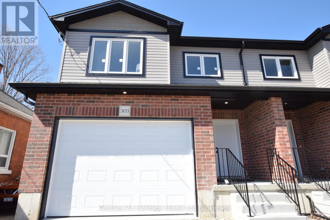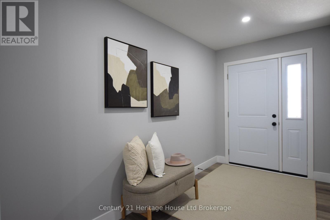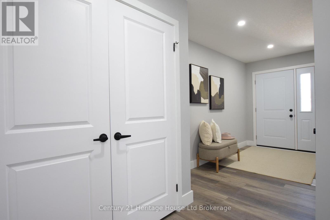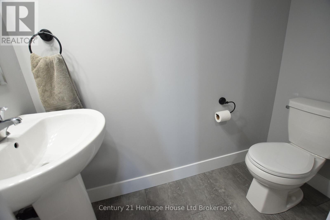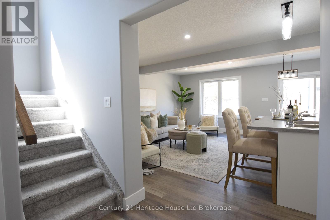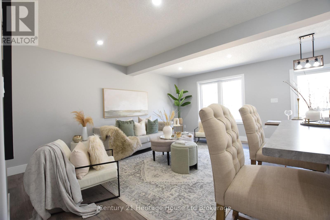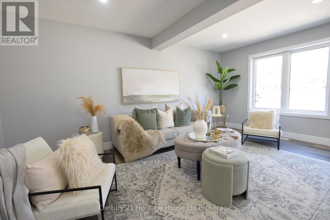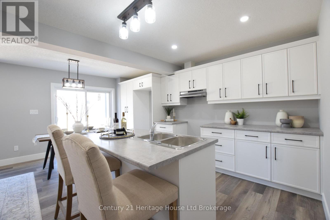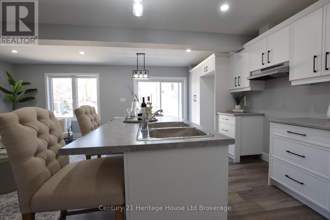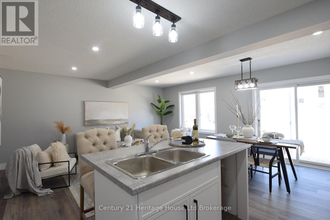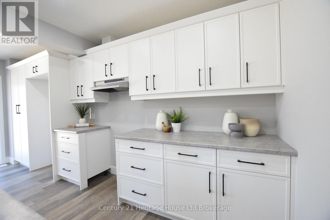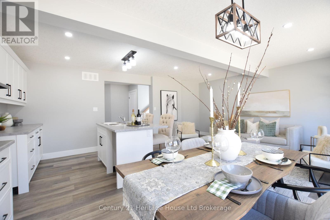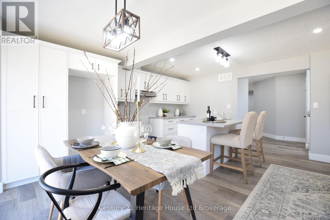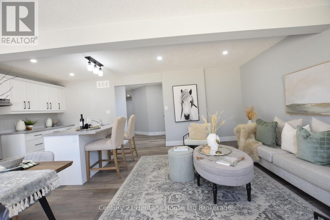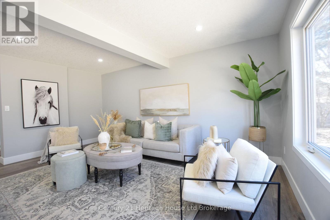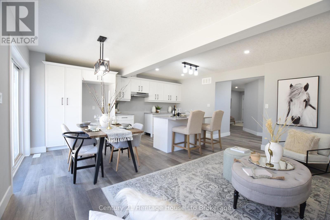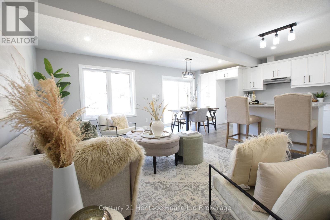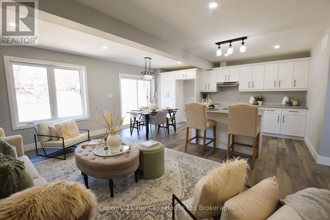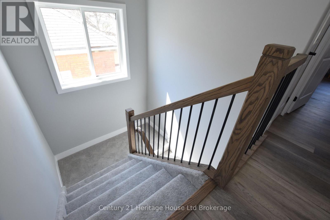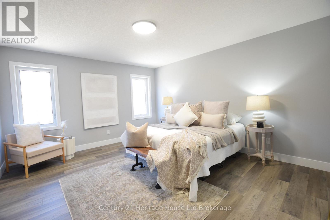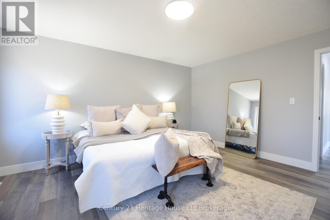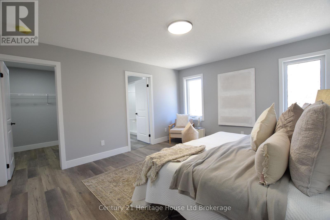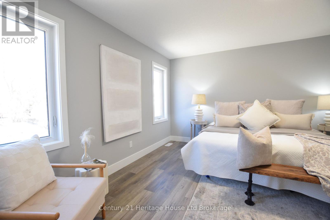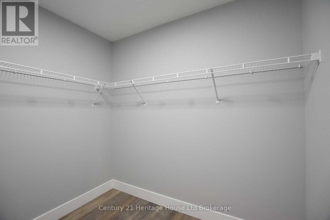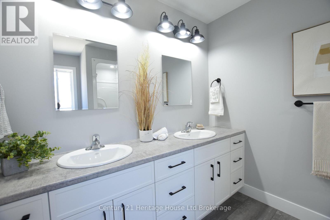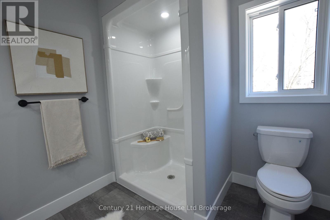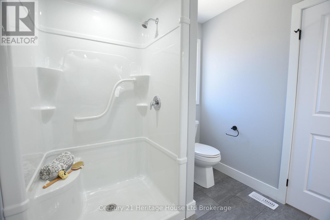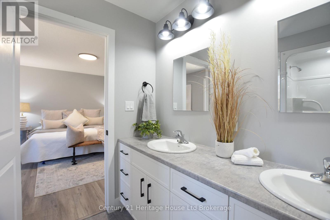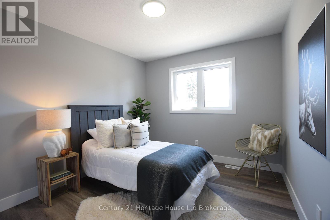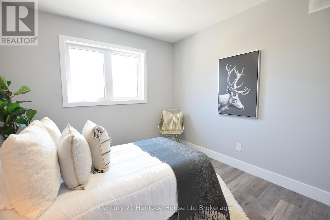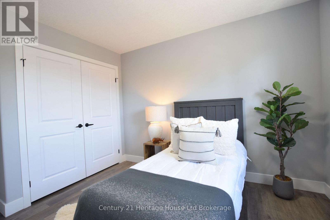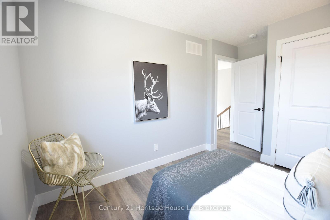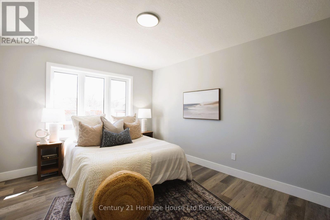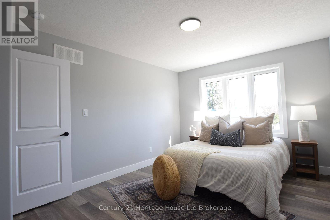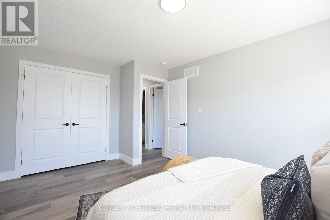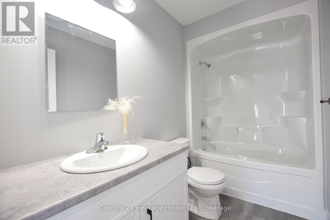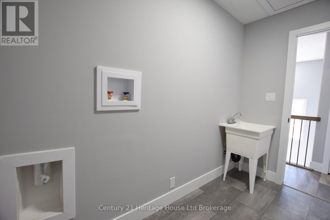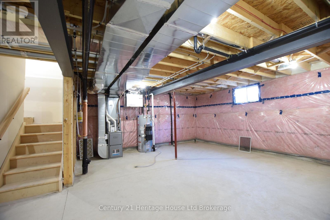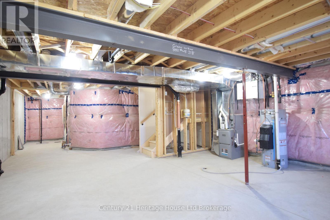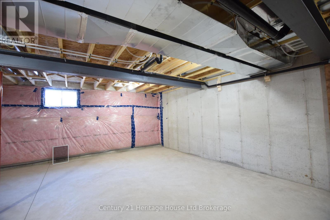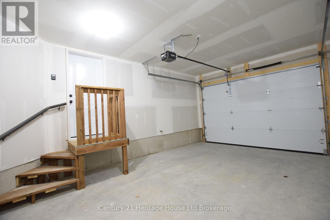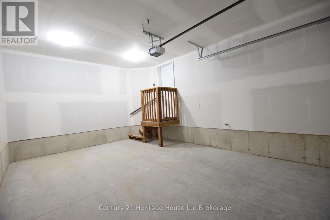303 Simcoe Street Woodstock, Ontario N4S 1J1
$599,900
Incredible value in this brand new 1700+ square foot semi with oversize garage and double drive. Spacious floor plan, open-concept great room kitchen, dining and island breakfast bar. Three very generous size bedrooms, two and a half bathrooms, primary with ensuite and walk-in closet, upper level laundry room. Basement has a 3 pc rough-in bath and tons of potential to finish a recreation room and fourth bedroom. Very convenient location just a short walk to shopping and restaurants. Quick connection to major highways for those who commute or have families in other towns. This home comes with a Registered New Home Warranty, pre-closing new build inspection, and can be yours at an affordable price! (id:40058)
Open House
This property has open houses!
2:00 pm
Ends at:4:00 pm
11:00 am
Ends at:1:00 pm
Property Details
| MLS® Number | X12346850 |
| Property Type | Single Family |
| Community Name | Woodstock - South |
| Amenities Near By | Park, Public Transit |
| Equipment Type | Water Heater - Gas, Water Heater |
| Features | Level, Sump Pump |
| Parking Space Total | 3 |
| Rental Equipment Type | Water Heater - Gas, Water Heater |
Building
| Bathroom Total | 3 |
| Bedrooms Above Ground | 3 |
| Bedrooms Total | 3 |
| Age | New Building |
| Appliances | Garage Door Opener Remote(s), Garage Door Opener |
| Basement Development | Unfinished |
| Basement Type | Full (unfinished) |
| Construction Style Attachment | Semi-detached |
| Cooling Type | Central Air Conditioning, Ventilation System |
| Exterior Finish | Brick, Vinyl Siding |
| Fire Protection | Smoke Detectors |
| Foundation Type | Poured Concrete |
| Half Bath Total | 1 |
| Heating Fuel | Natural Gas |
| Heating Type | Forced Air |
| Stories Total | 2 |
| Size Interior | 1,500 - 2,000 Ft2 |
| Type | House |
| Utility Water | Municipal Water |
Parking
| Attached Garage | |
| Garage |
Land
| Acreage | No |
| Land Amenities | Park, Public Transit |
| Sewer | Sanitary Sewer |
| Size Depth | 132 Ft |
| Size Frontage | 28 Ft |
| Size Irregular | 28 X 132 Ft |
| Size Total Text | 28 X 132 Ft |
Rooms
| Level | Type | Length | Width | Dimensions |
|---|---|---|---|---|
| Second Level | Primary Bedroom | 4.57 m | 4.11 m | 4.57 m x 4.11 m |
| Second Level | Bedroom 2 | 4.57 m | 3.3 m | 4.57 m x 3.3 m |
| Second Level | Bedroom 3 | 3.35 m | 3.02 m | 3.35 m x 3.02 m |
| Second Level | Laundry Room | 2.9 m | 1.65 m | 2.9 m x 1.65 m |
| Basement | Cold Room | 1.98 m | 1.71 m | 1.98 m x 1.71 m |
| Main Level | Foyer | 3.35 m | 1.96 m | 3.35 m x 1.96 m |
| Main Level | Kitchen | 5.31 m | 2.44 m | 5.31 m x 2.44 m |
| Main Level | Great Room | 5.31 m | 4.04 m | 5.31 m x 4.04 m |
Contact Us
Contact us for more information
