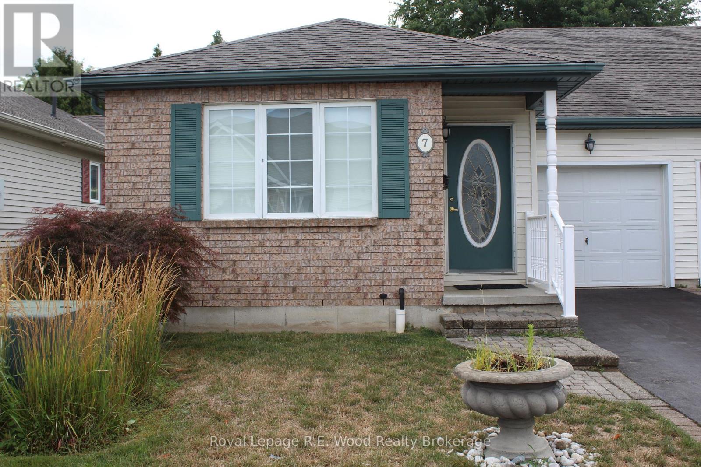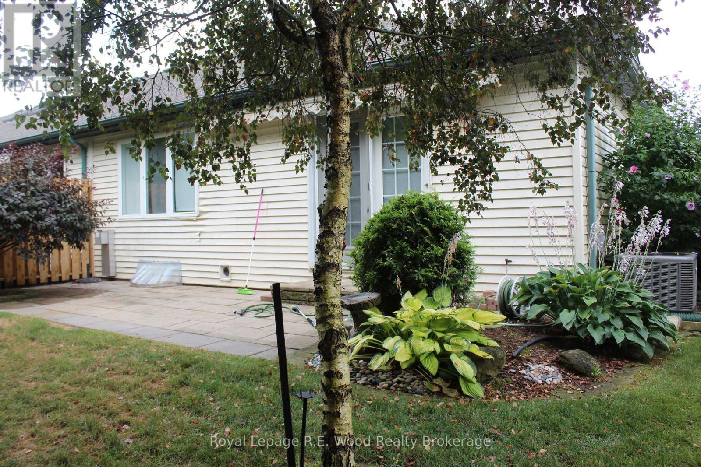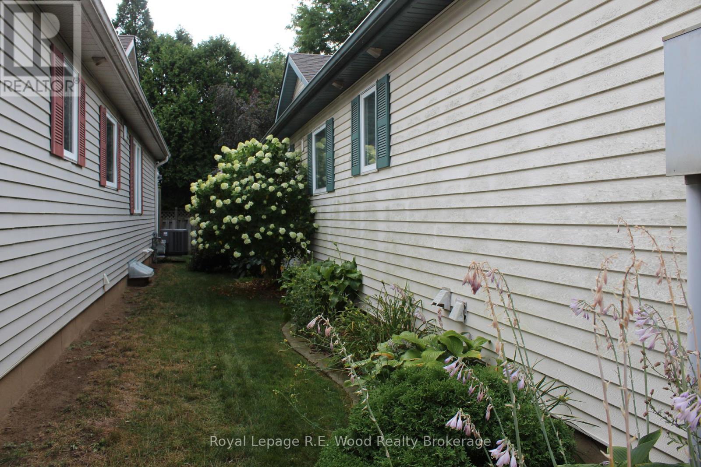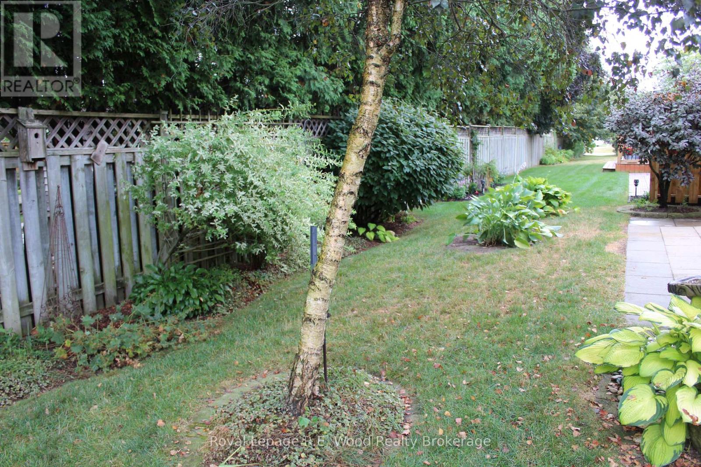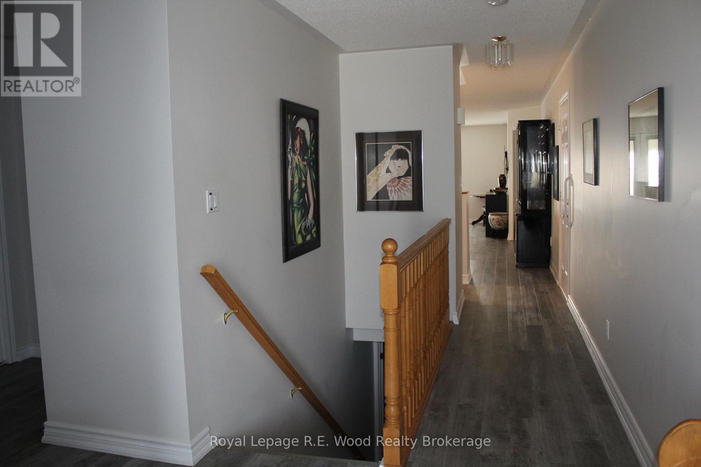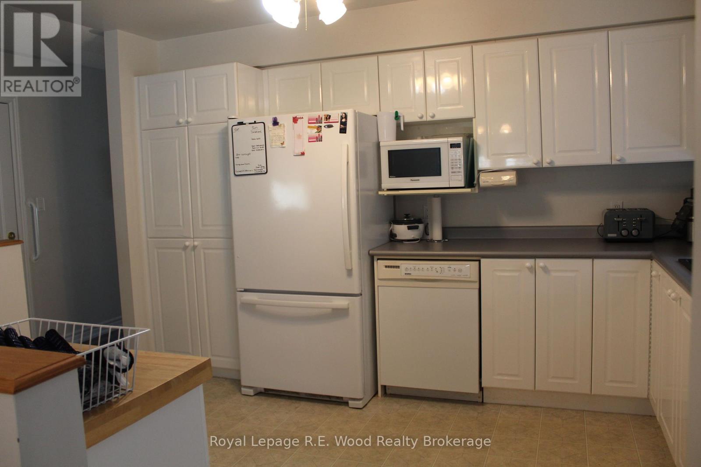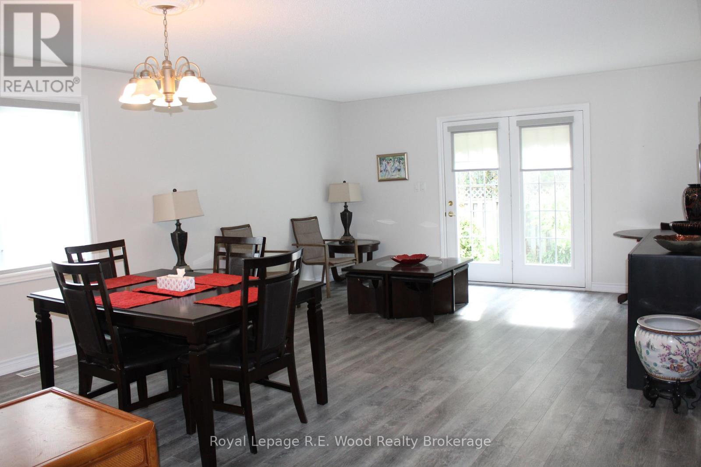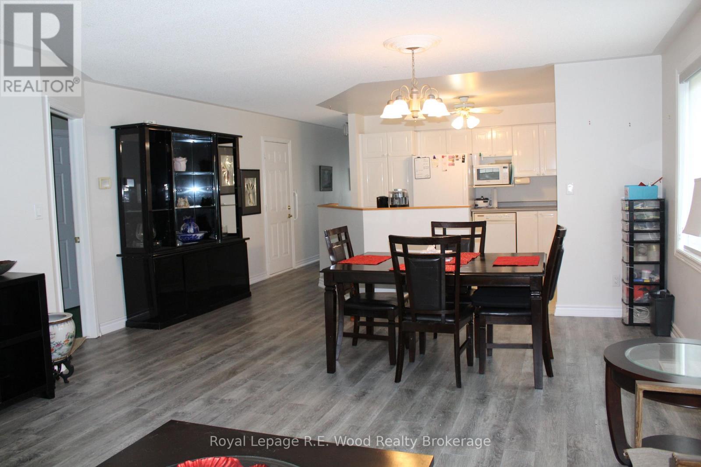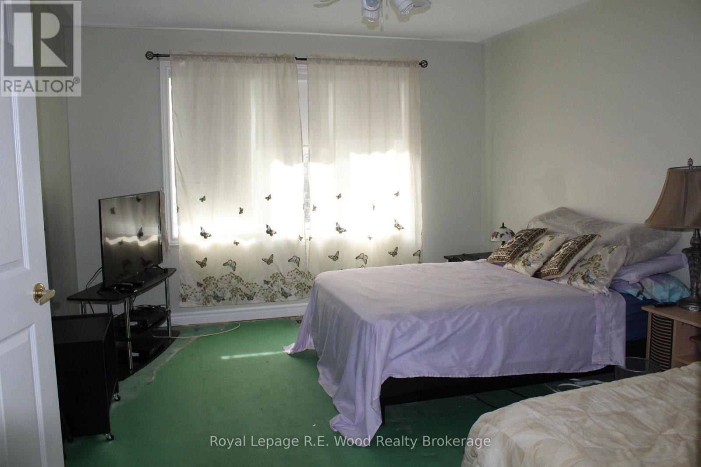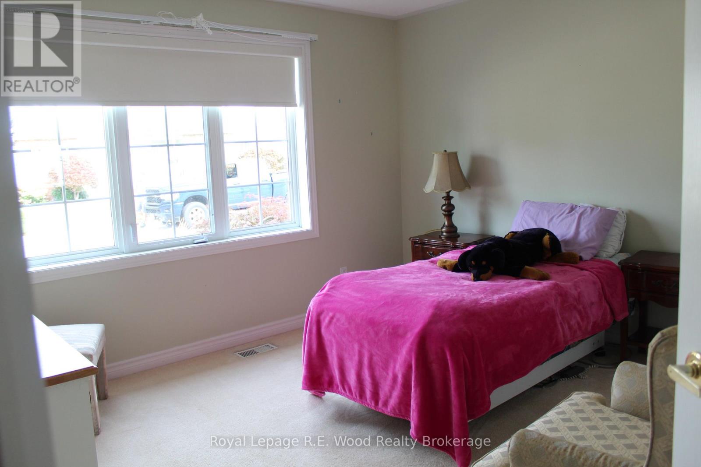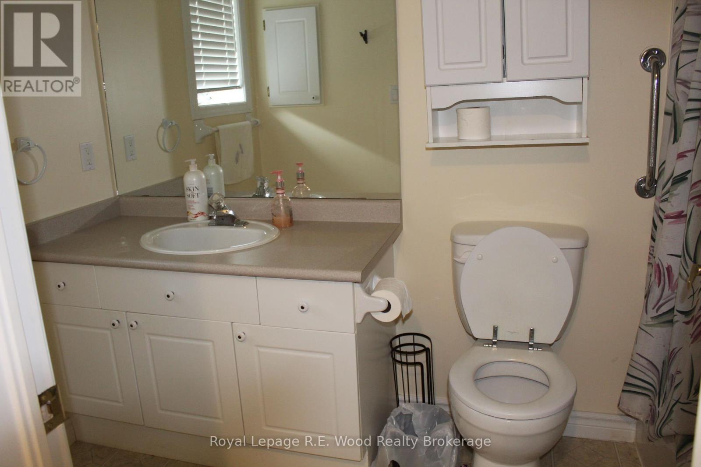7 Jackson Court Tillsonburg, Ontario N4G 5R3
$529,000
Move right in this great Regal Garden Home offer an open concept living environment that is beautiful as well as functional. This Great Home is located in Hickory Hills-Adult Lifestyle Community. Open concept eat in kitchen over looking a spacious dining area/living room. with patio door to a great out door sitting area. 2 nice size bedrooms on the main floor . Master bedroom has a walk in closet +3 piece ensuite. Main floor laundry area + a 2nd 4 piece bath. Come down stairs and enjoy this great rec. room with a gas fireplace and a wet bar area. Office area, lots of storage and a workshop for the handy man. Walk to the community centre and enjoy playing cards, meeting your neighbors or just relaxing. Buyer's to pay on closing a one time transfer fee of $2000, annual fee of $640, and a quarterly fee of $244 for yard maintenance and snow removal. (id:40058)
Property Details
| MLS® Number | X12344637 |
| Property Type | Single Family |
| Community Name | Tillsonburg |
| Amenities Near By | Golf Nearby, Hospital, Place Of Worship |
| Community Features | Community Centre |
| Features | Flat Site |
| Parking Space Total | 2 |
| Structure | Deck, Patio(s) |
Building
| Bathroom Total | 3 |
| Bedrooms Above Ground | 2 |
| Bedrooms Total | 2 |
| Age | 16 To 30 Years |
| Amenities | Fireplace(s) |
| Appliances | Garage Door Opener Remote(s), Water Softener, Water Meter, Dishwasher, Dryer, Stove, Washer, Window Coverings, Refrigerator |
| Architectural Style | Bungalow |
| Basement Development | Finished |
| Basement Type | Full (finished) |
| Construction Style Attachment | Attached |
| Cooling Type | Central Air Conditioning, Air Exchanger, Ventilation System |
| Exterior Finish | Brick Facing, Vinyl Siding |
| Fireplace Present | Yes |
| Fireplace Total | 1 |
| Fireplace Type | Insert |
| Foundation Type | Poured Concrete |
| Half Bath Total | 1 |
| Heating Fuel | Natural Gas |
| Heating Type | Forced Air |
| Stories Total | 1 |
| Size Interior | 1,100 - 1,500 Ft2 |
| Type | Row / Townhouse |
| Utility Water | Municipal Water |
Parking
| Attached Garage | |
| Garage |
Land
| Acreage | No |
| Fence Type | Partially Fenced |
| Land Amenities | Golf Nearby, Hospital, Place Of Worship |
| Landscape Features | Landscaped |
| Sewer | Sanitary Sewer |
| Size Depth | 90 Ft ,2 In |
| Size Frontage | 33 Ft ,9 In |
| Size Irregular | 33.8 X 90.2 Ft |
| Size Total Text | 33.8 X 90.2 Ft |
Rooms
| Level | Type | Length | Width | Dimensions |
|---|---|---|---|---|
| Basement | Other | 4.76 m | 2.77 m | 4.76 m x 2.77 m |
| Basement | Bathroom | Measurements not available | ||
| Basement | Utility Room | 4.12 m | 1.64 m | 4.12 m x 1.64 m |
| Basement | Recreational, Games Room | 7.81 m | 6.32 m | 7.81 m x 6.32 m |
| Basement | Office | 4.08 m | 2.45 m | 4.08 m x 2.45 m |
| Basement | Workshop | 3.37 m | 2.03 m | 3.37 m x 2.03 m |
| Main Level | Foyer | 6 m | 3 m | 6 m x 3 m |
| Main Level | Bathroom | Measurements not available | ||
| Main Level | Bathroom | Measurements not available | ||
| Main Level | Kitchen | 6.74 m | 3.32 m | 6.74 m x 3.32 m |
| Main Level | Dining Room | 5.18 m | 2.73 m | 5.18 m x 2.73 m |
| Main Level | Living Room | 4.55 m | 3.63 m | 4.55 m x 3.63 m |
| Main Level | Primary Bedroom | 5.9 m | 3.56 m | 5.9 m x 3.56 m |
| Main Level | Bedroom 2 | 3.64 m | 3.39 m | 3.64 m x 3.39 m |
| Main Level | Laundry Room | Measurements not available |
https://www.realtor.ca/real-estate/28733286/7-jackson-court-tillsonburg-tillsonburg
Contact Us
Contact us for more information
