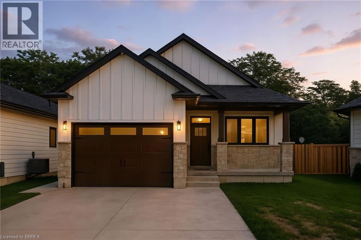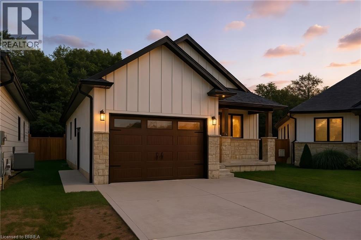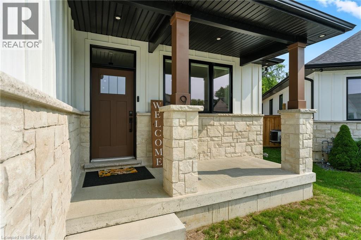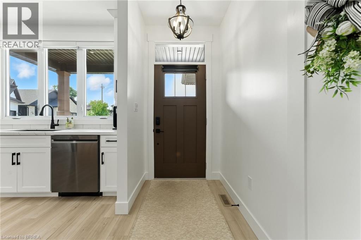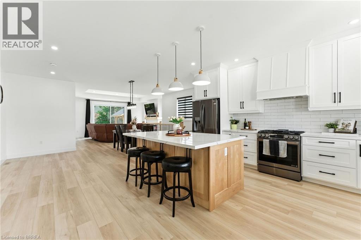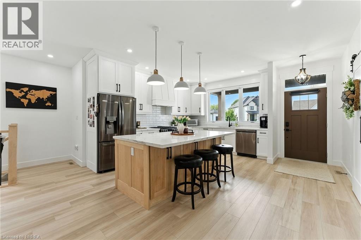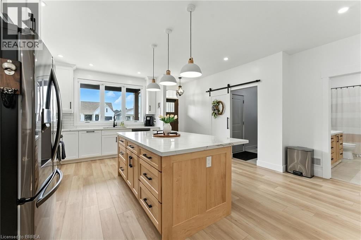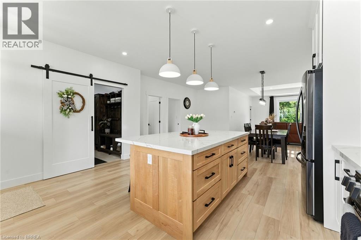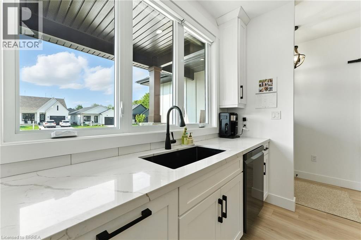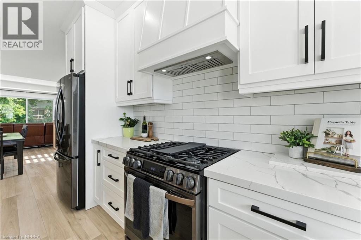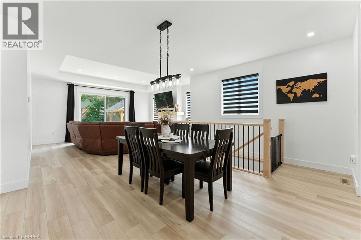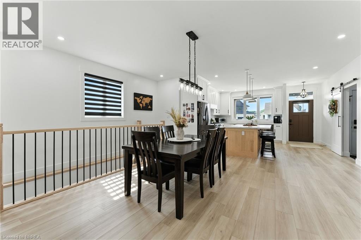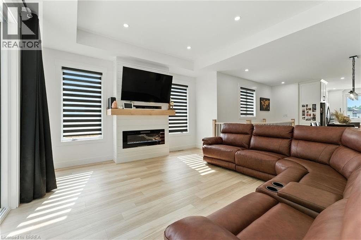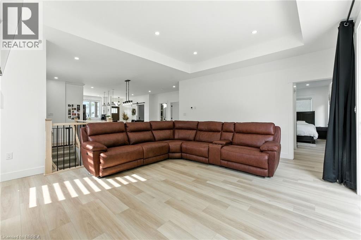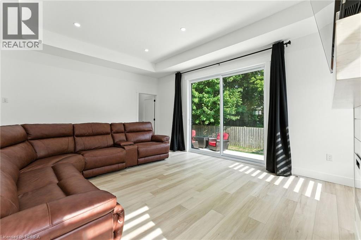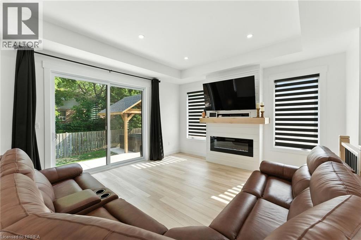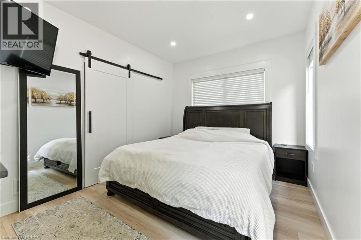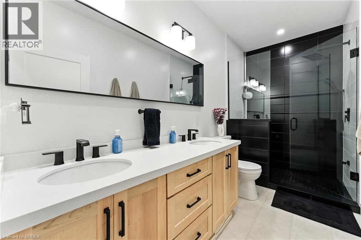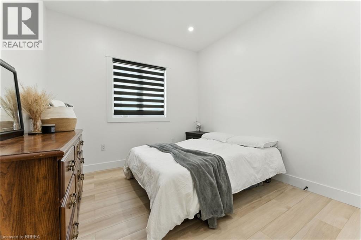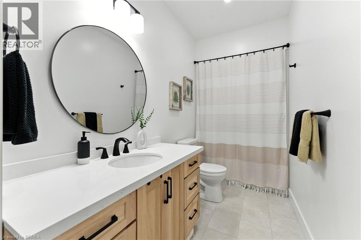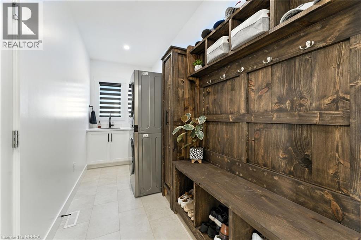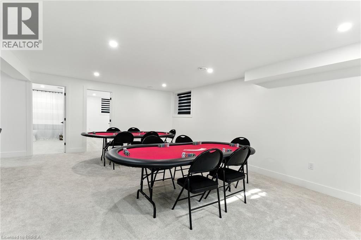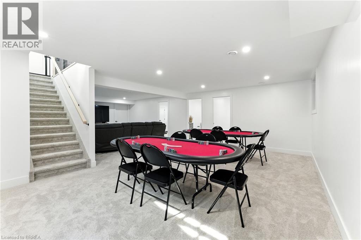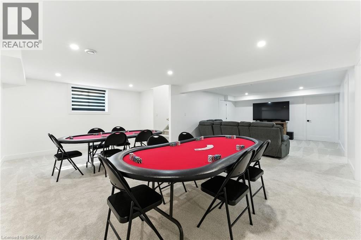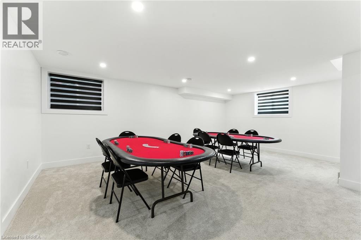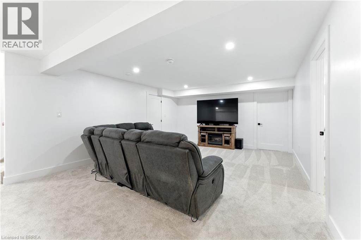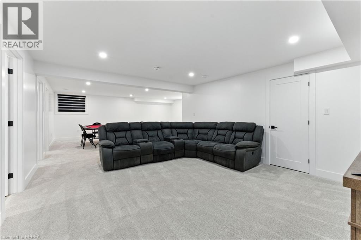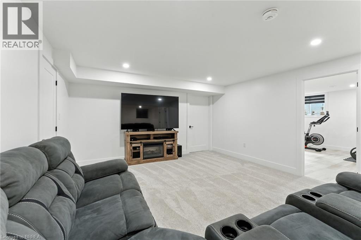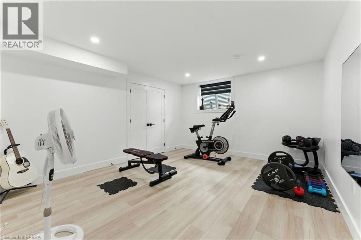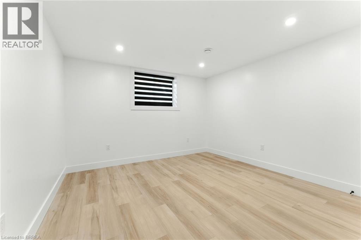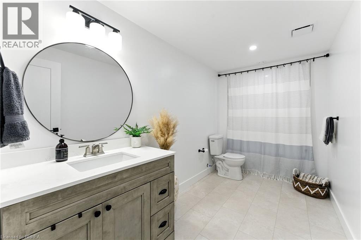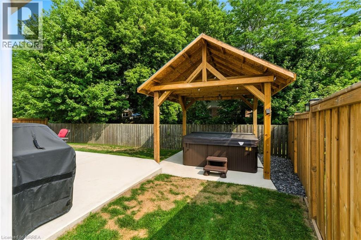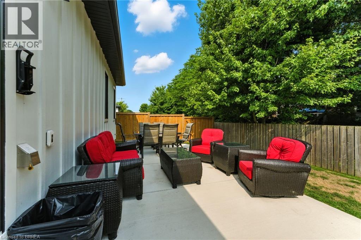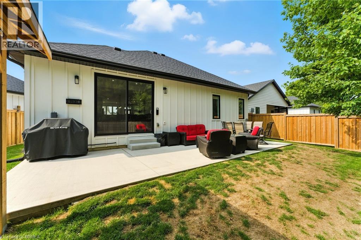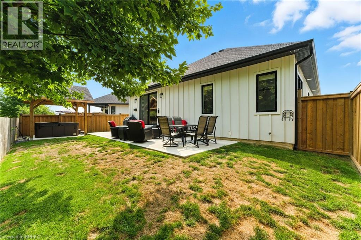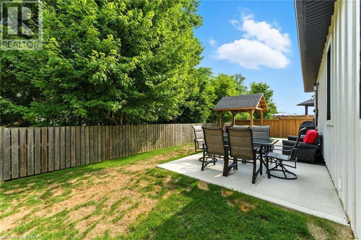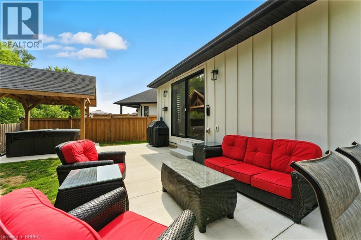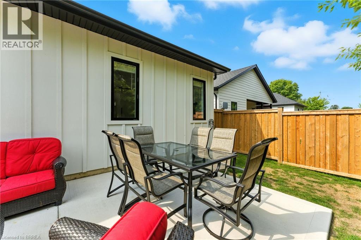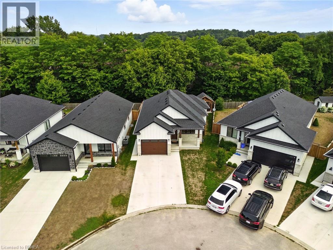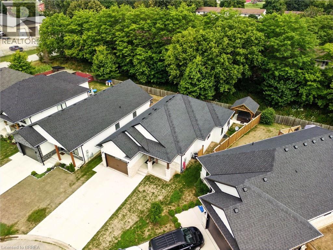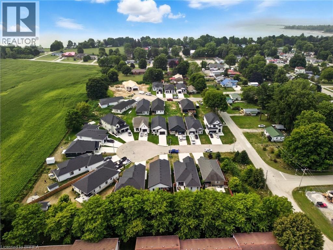9 Macneil Court Port Burwell, Ontario N0J 1T0
$725,000
Welcome to this beautifully designed bungalow featuring 2+2 bedrooms and 3 full bathrooms, perfectly blending modern elegance with functional living. The exterior showcases timeless curb appeal with white Hardie Board siding paired with classic stone accents. Step inside to an open-concept kitchen and dinette area, where floor-to-ceiling white cabinetry is complemented by a light wood island — the perfect space for cooking and entertaining. The adjoining living room is warm and inviting, centered around a striking shiplap fireplace and framed by sliding patio doors that lead to your private outdoor retreat. Just off the living area, the spacious primary suite offers a serene escape, complete with a spa-like 4-piece ensuite featuring a glass-enclosed shower and a light wood double vanity. A second bedroom and another full 4-piece bathroom complete the main level, along with a convenient laundry/mudroom tucked behind a charming sliding barn door. Downstairs, the fully finished basement boasts a generous recreation room, two large bedrooms, and yet another full 4-piece bathroom — ideal for guests, family, or a home office setup. The backyard is designed for year-round enjoyment, featuring a beautiful patio and a covered hot tub area perfect for relaxing or entertaining. (id:40058)
Property Details
| MLS® Number | 40756492 |
| Property Type | Single Family |
| Amenities Near By | Beach, Marina, Place Of Worship, Schools |
| Features | Cul-de-sac |
| Parking Space Total | 5 |
Building
| Bathroom Total | 3 |
| Bedrooms Above Ground | 2 |
| Bedrooms Below Ground | 2 |
| Bedrooms Total | 4 |
| Appliances | Dishwasher, Dryer, Refrigerator, Stove, Washer, Hood Fan, Hot Tub |
| Architectural Style | Bungalow |
| Basement Development | Finished |
| Basement Type | Full (finished) |
| Construction Style Attachment | Detached |
| Cooling Type | Central Air Conditioning |
| Exterior Finish | Stone, Hardboard |
| Heating Fuel | Natural Gas |
| Heating Type | Forced Air |
| Stories Total | 1 |
| Size Interior | 2,718 Ft2 |
| Type | House |
| Utility Water | Municipal Water |
Parking
| Attached Garage |
Land
| Acreage | No |
| Land Amenities | Beach, Marina, Place Of Worship, Schools |
| Sewer | Municipal Sewage System |
| Size Depth | 108 Ft |
| Size Frontage | 33 Ft |
| Size Total Text | Under 1/2 Acre |
| Zoning Description | R2 |
Rooms
| Level | Type | Length | Width | Dimensions |
|---|---|---|---|---|
| Basement | Bedroom | 14'3'' x 12'2'' | ||
| Basement | 4pc Bathroom | 14'3'' x 6'3'' | ||
| Basement | Bedroom | 14'3'' x 12'5'' | ||
| Basement | Recreation Room | 21'4'' x 31'7'' | ||
| Main Level | 4pc Bathroom | 13'3'' x 5'0'' | ||
| Main Level | Bedroom | 13'3'' x 10'1'' | ||
| Main Level | Full Bathroom | 5'5'' x 12'4'' | ||
| Main Level | Primary Bedroom | 13'3'' x 10'0'' | ||
| Main Level | Laundry Room | 14'4'' x 5'4'' | ||
| Main Level | Living Room | 18'4'' x 16'8'' | ||
| Main Level | Dining Room | 20'7'' x 12'3'' | ||
| Main Level | Kitchen | 11'1'' x 14'5'' |
https://www.realtor.ca/real-estate/28715757/9-macneil-court-port-burwell
Contact Us
Contact us for more information
