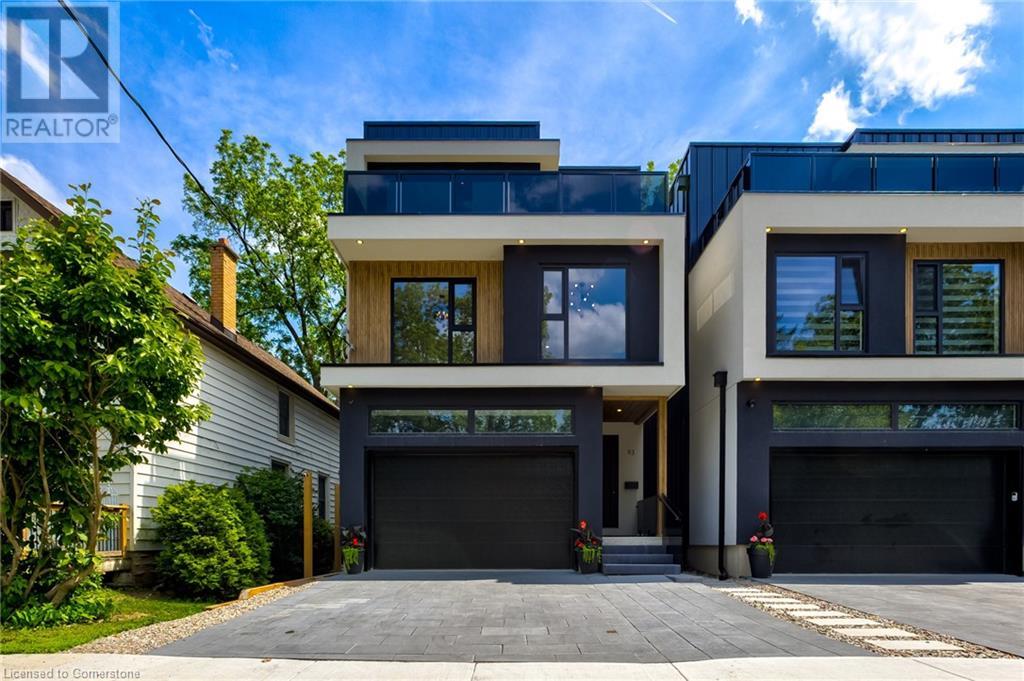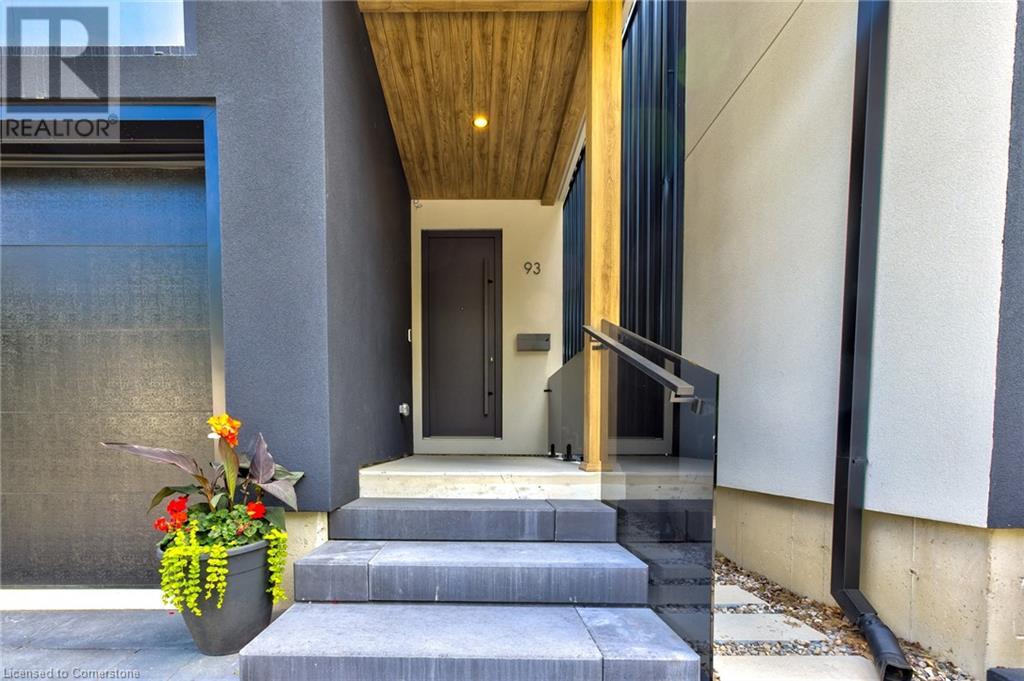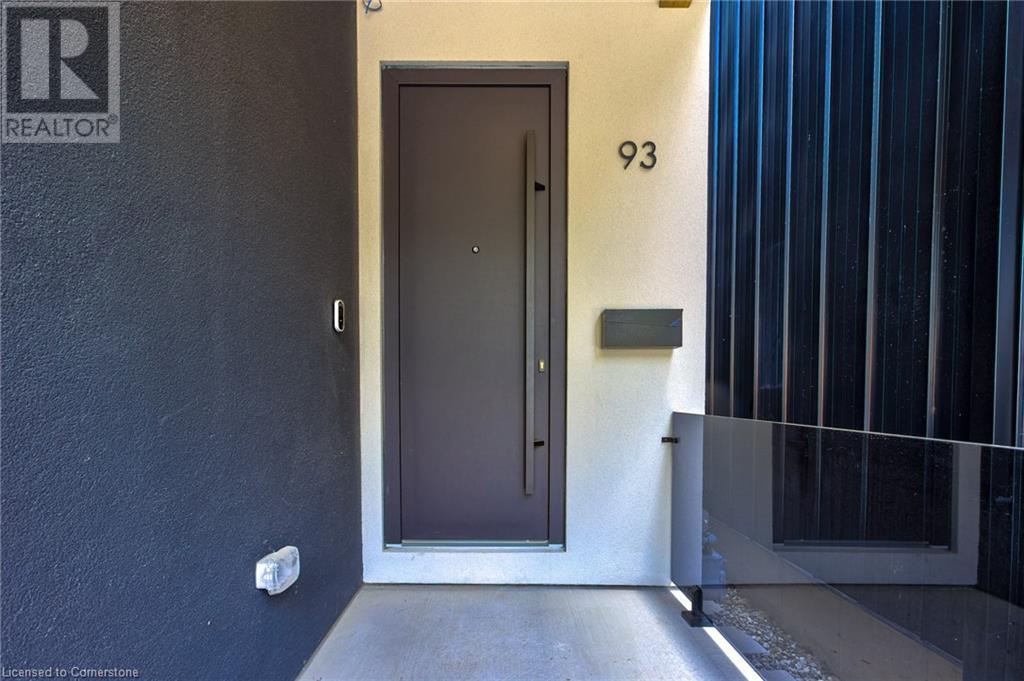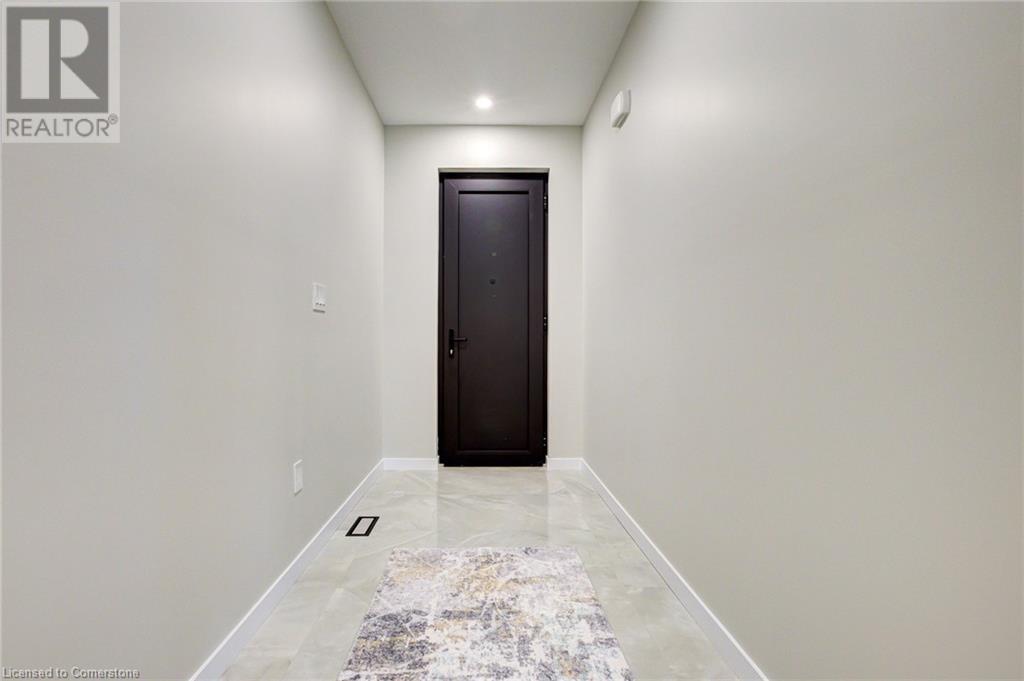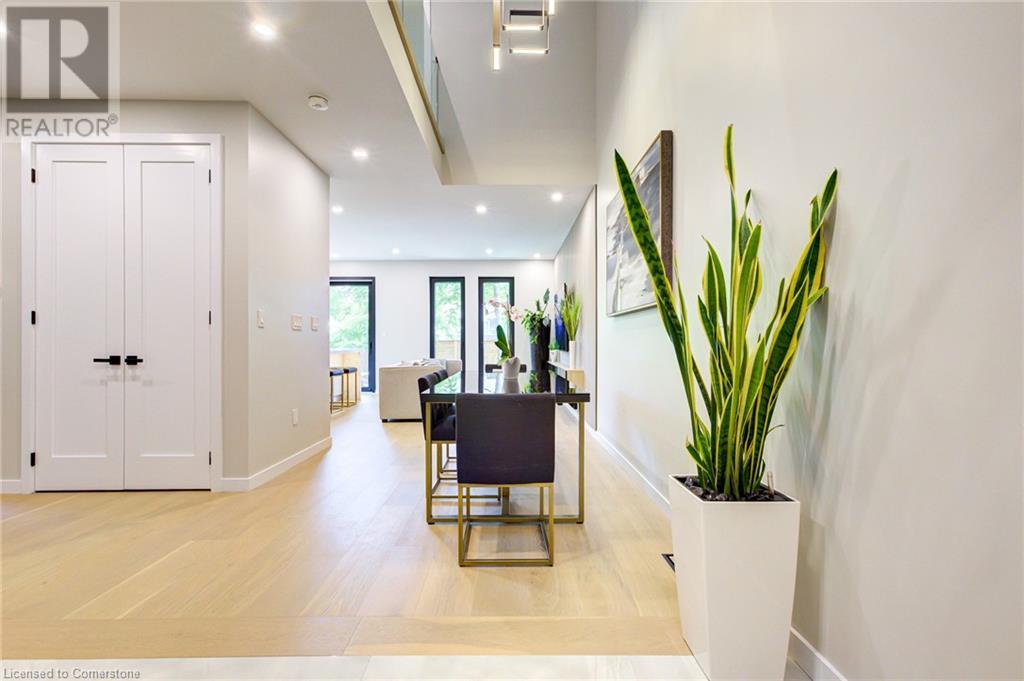93 Oak Street Cambridge, Ontario N1R 4L3
$1,289,900
Welcome to this stunning residence offering over 3,500 square feet of beautifully finished living space. Thoughtfully designed with premium materials and an emphasis on modern comfort, this home is a rare blend of quality, style, and flexibility. The interior showcases wide 8-inch European oak hardwood floors throughout no carpet anywhere and is filled with natural light thanks to premium European tilt-and-turn windows. Elegant glass railings accent all staircases, adding a sleek, contemporary touch to the homes open design. The lower unit is the completely separate, legally registered lower-level apartment, fully approved by the city as a duplex and equipped with separate metering. This self-contained unit is an incredible mortgage helper or income-generating space a major advantage in todays shifting market. At the top of the home, enjoy a private rooftop retreat with covered balconies, offering an ideal outdoor escape with elevated views and year-round usability. Located in a desirable area close to amenities, transit, and schools, this home delivers unmatched versatility, sophistication, and long-term value. A turnkey opportunity you wont want to miss. (id:40058)
Property Details
| MLS® Number | 40745581 |
| Property Type | Single Family |
| Neigbourhood | Galt |
| Amenities Near By | Park, Schools, Shopping |
| Equipment Type | Water Heater |
| Features | In-law Suite |
| Parking Space Total | 5 |
| Rental Equipment Type | Water Heater |
| Structure | Porch |
Building
| Bathroom Total | 5 |
| Bedrooms Above Ground | 4 |
| Bedrooms Below Ground | 1 |
| Bedrooms Total | 5 |
| Architectural Style | 3 Level |
| Basement Development | Finished |
| Basement Type | Full (finished) |
| Construction Style Attachment | Detached |
| Cooling Type | Central Air Conditioning |
| Exterior Finish | Aluminum Siding, Stucco |
| Foundation Type | Poured Concrete |
| Half Bath Total | 1 |
| Heating Fuel | Natural Gas |
| Heating Type | Forced Air |
| Stories Total | 3 |
| Size Interior | 3,535 Ft2 |
| Type | House |
| Utility Water | Municipal Water |
Parking
| Attached Garage |
Land
| Acreage | No |
| Land Amenities | Park, Schools, Shopping |
| Sewer | Municipal Sewage System |
| Size Depth | 97 Ft |
| Size Frontage | 30 Ft |
| Size Total Text | Under 1/2 Acre |
| Zoning Description | R5 |
Rooms
| Level | Type | Length | Width | Dimensions |
|---|---|---|---|---|
| Second Level | Laundry Room | 10'11'' x 5'6'' | ||
| Second Level | Primary Bedroom | 19'3'' x 14'2'' | ||
| Second Level | Bedroom | 11'2'' x 12'5'' | ||
| Second Level | Bedroom | 11'2'' x 10'7'' | ||
| Second Level | 5pc Bathroom | Measurements not available | ||
| Second Level | 5pc Bathroom | Measurements not available | ||
| Third Level | Kitchen | 9'3'' x 13'8'' | ||
| Third Level | Family Room | 13'7'' x 15'2'' | ||
| Third Level | Bedroom | 13'3'' x 12'10'' | ||
| Third Level | 3pc Bathroom | Measurements not available | ||
| Basement | Utility Room | 4'11'' x 19'3'' | ||
| Basement | Recreation Room | 11'7'' x 18'8'' | ||
| Basement | Kitchen | 10'4'' x 8'7'' | ||
| Basement | Bedroom | 9'11'' x 9'8'' | ||
| Basement | 4pc Bathroom | Measurements not available | ||
| Main Level | Living Room | 9'3'' x 15'6'' | ||
| Main Level | Kitchen | 13'5'' x 17'7'' | ||
| Main Level | Foyer | 5'4'' x 10'7'' | ||
| Main Level | Dining Room | 10'2'' x 13'11'' | ||
| Main Level | 2pc Bathroom | Measurements not available |
https://www.realtor.ca/real-estate/28525528/93-oak-street-cambridge
Contact Us
Contact us for more information
