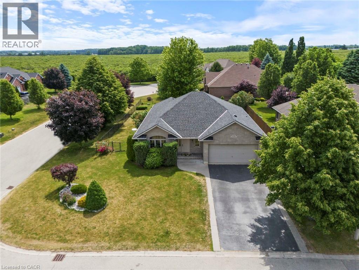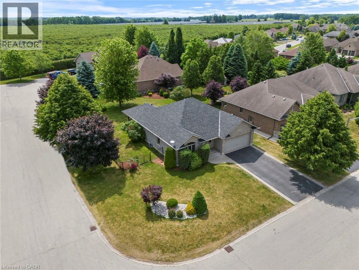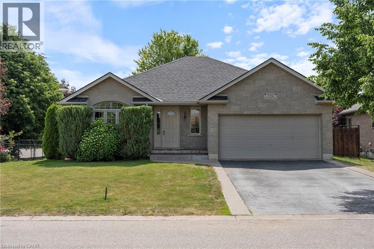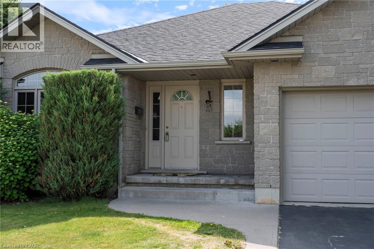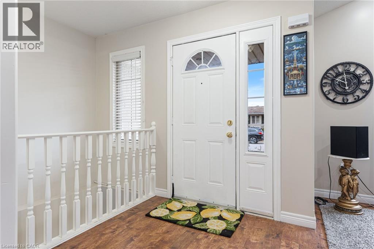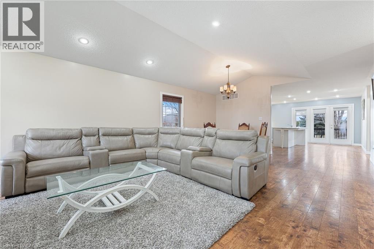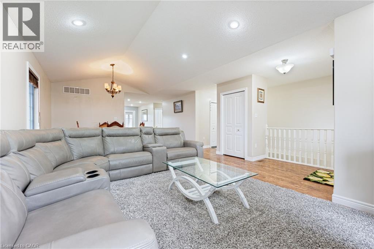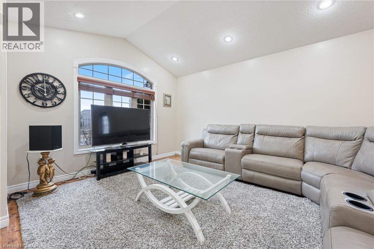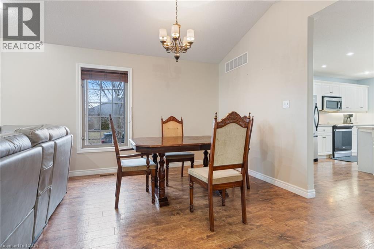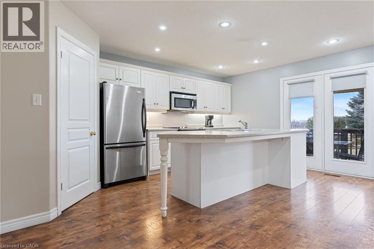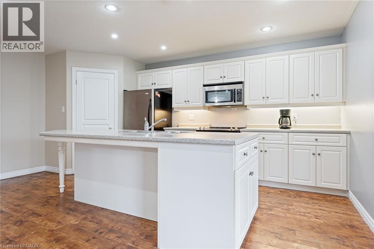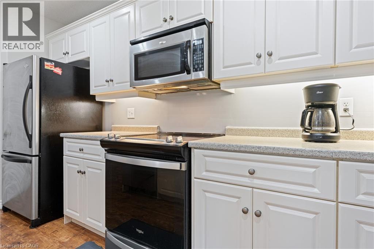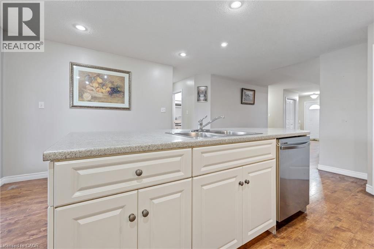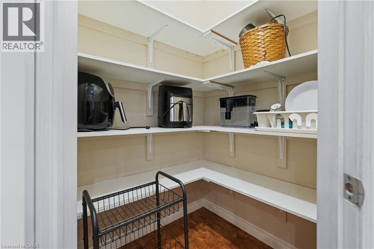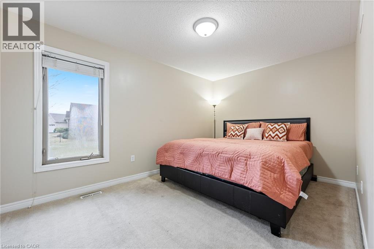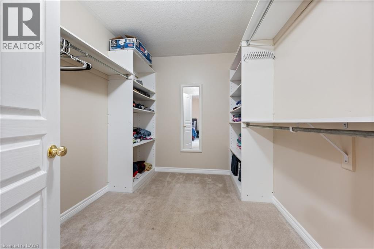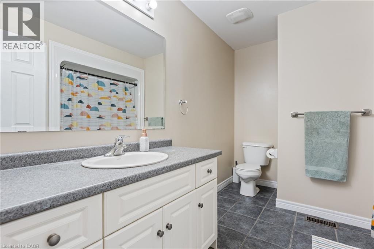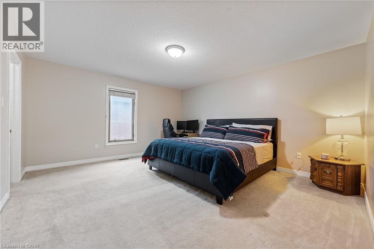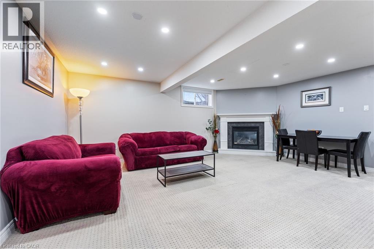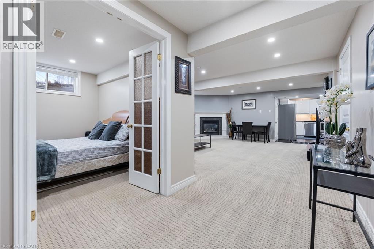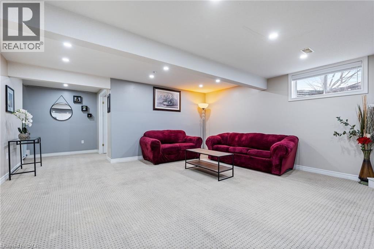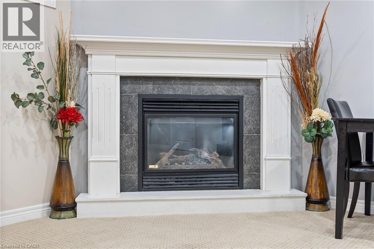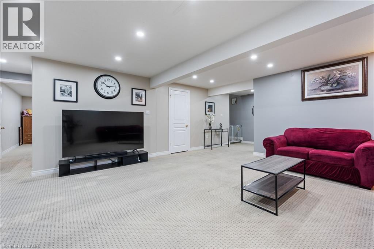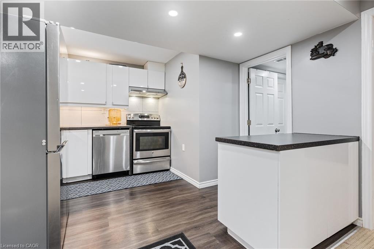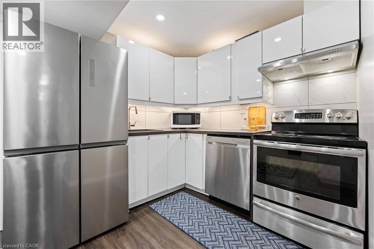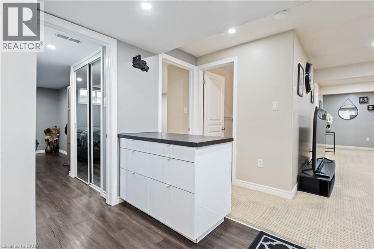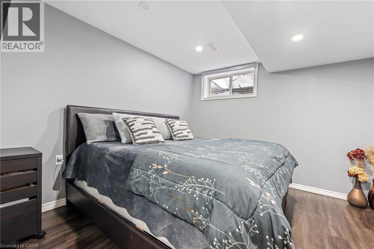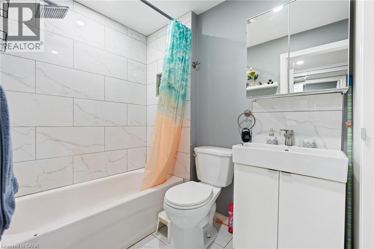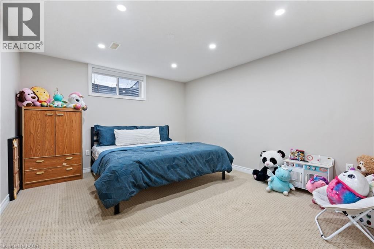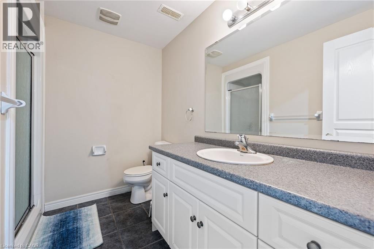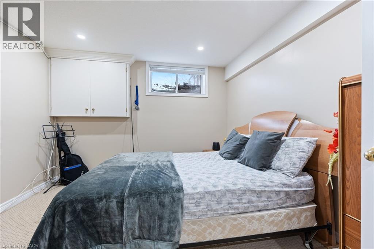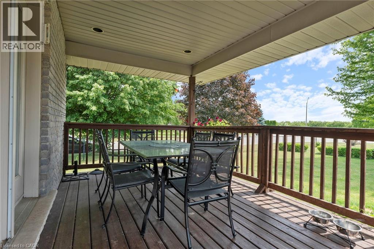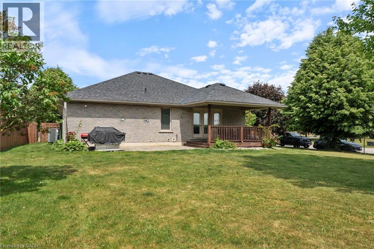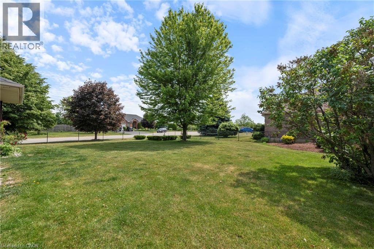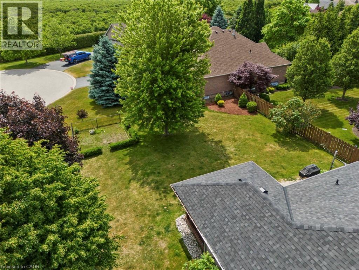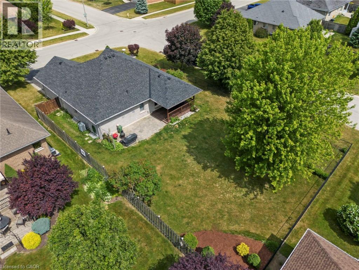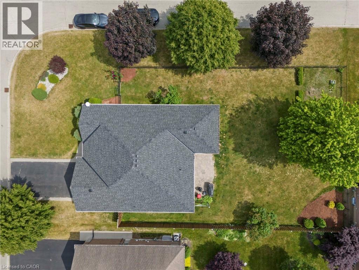5 Bedroom
3 Bathroom
2,785 ft2
Bungalow
Fireplace
Central Air Conditioning
Forced Air
$799,900
Welcome to Your Family’s Next Home! Located on a spacious corner lot in the sought-after YIN subdivision, this 5-bedroom, 3-bath bungalow has everything a growing family needs. The large, fully landscaped and fenced yard (9,332 sq ft) offers plenty of room to play, plus space for RV parking or even a future swimming pool! Inside, you'll find a warm and welcoming layout—starting with a bright living room featuring vaulted ceilings, flowing into a generous dining space and a family-sized kitchen with stainless steel appliances, a large island, and a walk-in pantry. Step outside to the covered deck, perfect for family BBQs with a built-in gas line. The main floor has 2 bedrooms and a full bathroom, while the lower level features 3 more bedrooms, 2 additional bathrooms, and a huge family/rec room—great for movie nights, kids' play areas, or teen hangouts. There's also a second full kitchen downstairs, ideal for extended family or entertaining. Extras include: pot lights, cozy gas fireplace, central A/C, a double attached garage with side door, and even a private well for lawn watering and washing the car. The extra-long driveway fits 4 vehicles with ease. Roof was replaced in 2020. This home is ready to welcome its next family—come take a look! (id:40058)
Property Details
|
MLS® Number
|
40745025 |
|
Property Type
|
Single Family |
|
Amenities Near By
|
Playground, Schools, Shopping |
|
Community Features
|
Quiet Area, School Bus |
|
Equipment Type
|
Water Heater |
|
Features
|
Corner Site, In-law Suite |
|
Parking Space Total
|
6 |
|
Rental Equipment Type
|
Water Heater |
Building
|
Bathroom Total
|
3 |
|
Bedrooms Above Ground
|
2 |
|
Bedrooms Below Ground
|
3 |
|
Bedrooms Total
|
5 |
|
Appliances
|
Dishwasher, Dryer, Microwave, Refrigerator, Stove, Washer |
|
Architectural Style
|
Bungalow |
|
Basement Development
|
Finished |
|
Basement Type
|
Full (finished) |
|
Constructed Date
|
2006 |
|
Construction Style Attachment
|
Detached |
|
Cooling Type
|
Central Air Conditioning |
|
Exterior Finish
|
Brick |
|
Fireplace Present
|
Yes |
|
Fireplace Total
|
1 |
|
Heating Fuel
|
Natural Gas |
|
Heating Type
|
Forced Air |
|
Stories Total
|
1 |
|
Size Interior
|
2,785 Ft2 |
|
Type
|
House |
|
Utility Water
|
Municipal Water |
Parking
Land
|
Acreage
|
No |
|
Land Amenities
|
Playground, Schools, Shopping |
|
Sewer
|
Municipal Sewage System |
|
Size Depth
|
133 Ft |
|
Size Frontage
|
70 Ft |
|
Size Total Text
|
Under 1/2 Acre |
|
Zoning Description
|
R-1 |
Rooms
| Level |
Type |
Length |
Width |
Dimensions |
|
Lower Level |
Kitchen |
|
|
11'0'' x 10'11'' |
|
Lower Level |
Family Room |
|
|
19'2'' x 17'6'' |
|
Lower Level |
3pc Bathroom |
|
|
8'5'' x 7'3'' |
|
Lower Level |
4pc Bathroom |
|
|
5'3'' x 8' |
|
Lower Level |
Bedroom |
|
|
12'1'' x 16'5'' |
|
Lower Level |
Bedroom |
|
|
10'7'' x 16'5'' |
|
Lower Level |
Bedroom |
|
|
11'1'' x 10'11'' |
|
Main Level |
4pc Bathroom |
|
|
8'5'' x 10'6'' |
|
Main Level |
Bedroom |
|
|
14'0'' x 9'8'' |
|
Main Level |
Primary Bedroom |
|
|
15'8'' x 14'1'' |
|
Main Level |
Kitchen |
|
|
15'6'' x 17'10'' |
|
Main Level |
Dining Room |
|
|
15'5'' x 10'6'' |
|
Main Level |
Living Room |
|
|
15'5'' x 14'1'' |
https://www.realtor.ca/real-estate/28518301/332-duncombe-road-waterford
