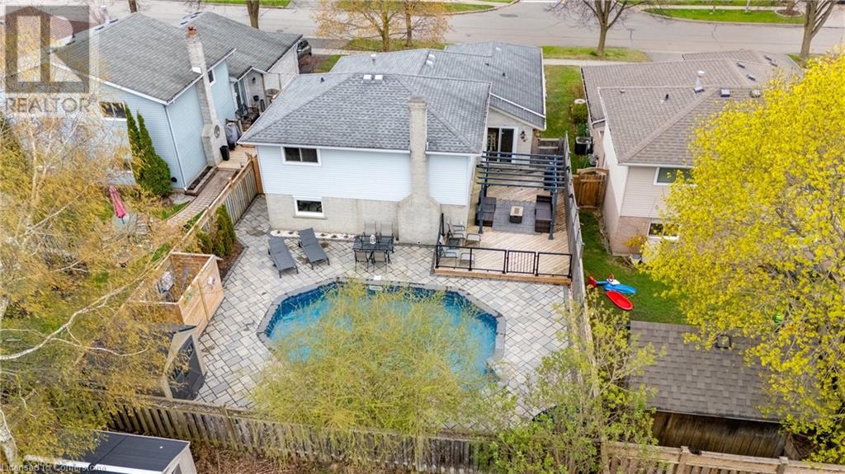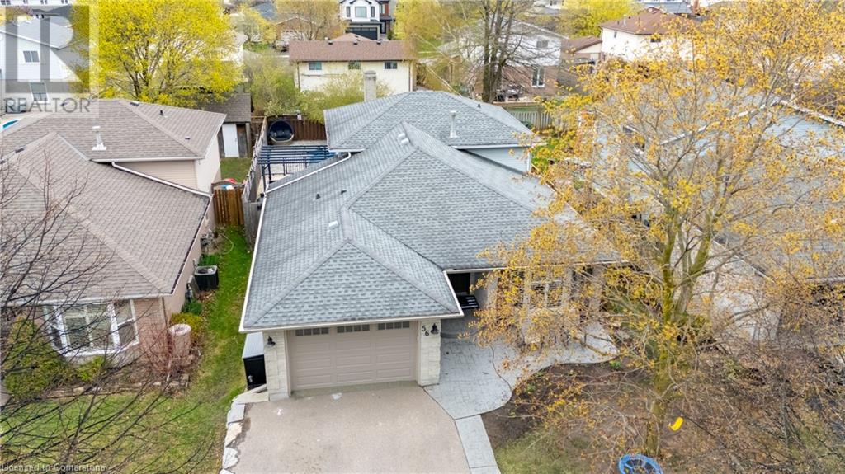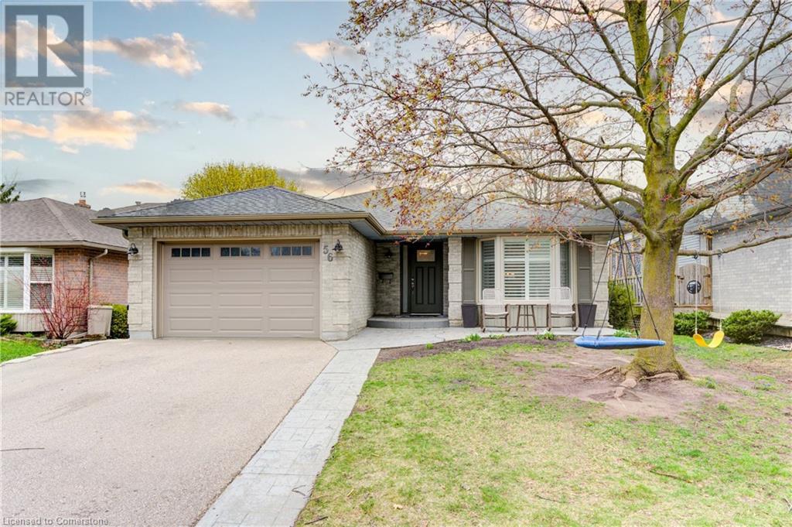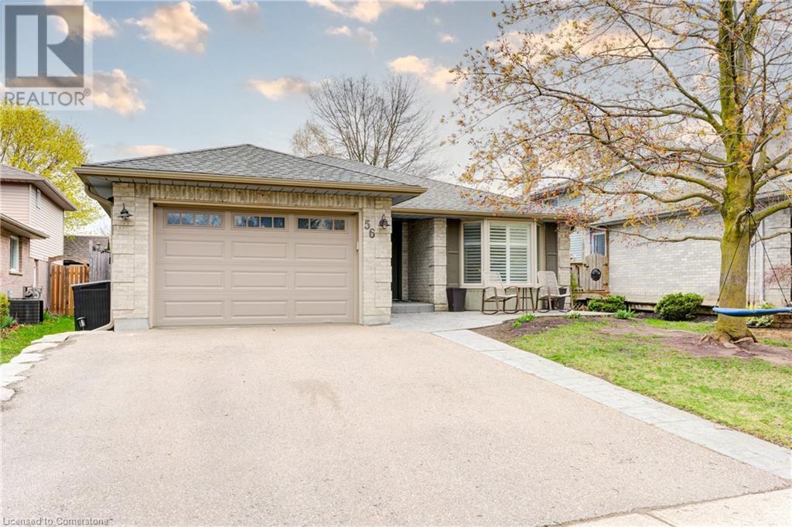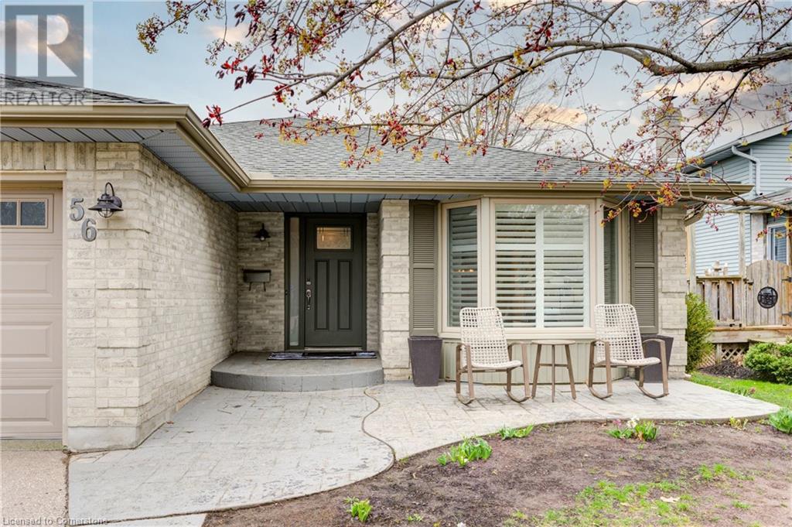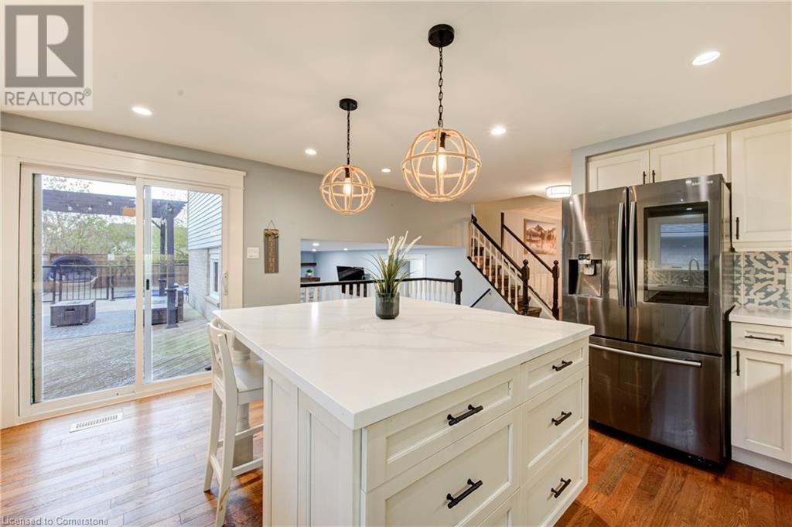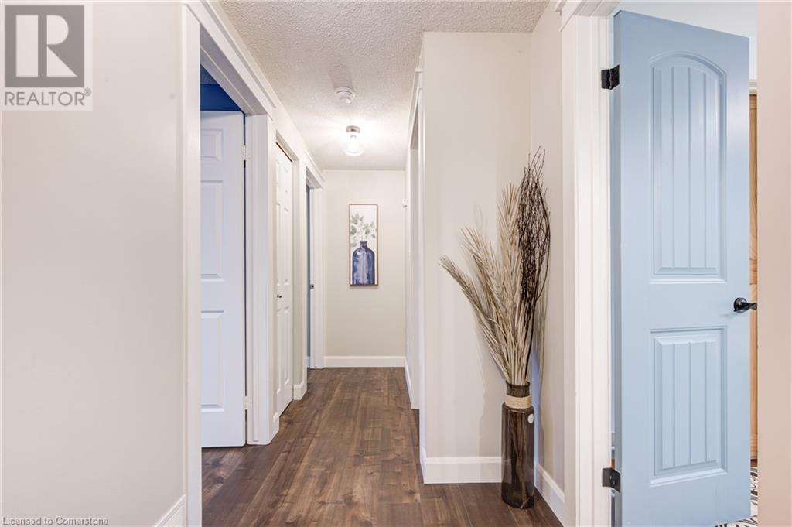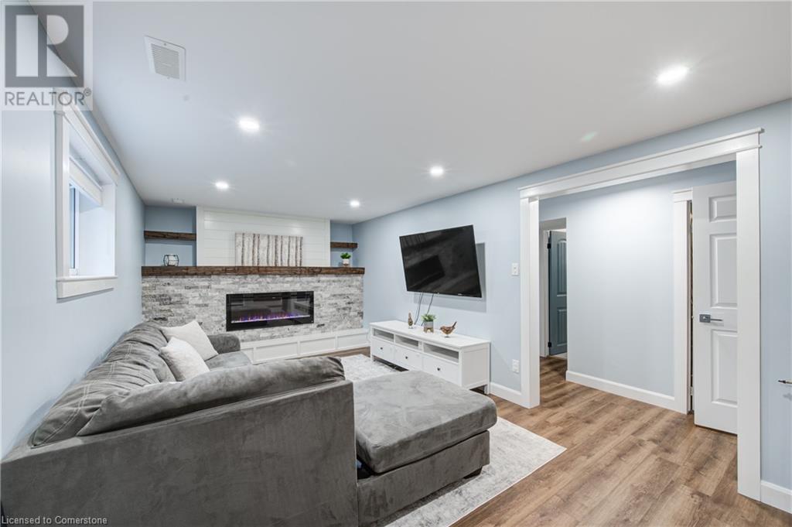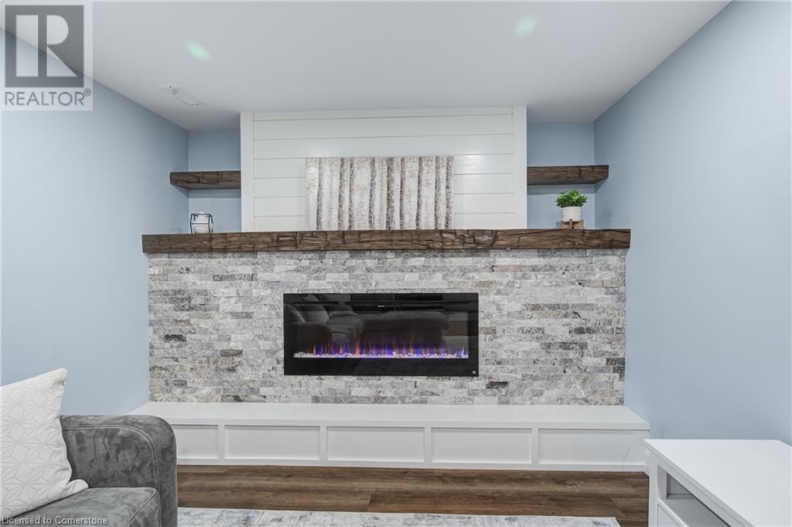4 Bedroom
2 Bathroom
2,428 ft2
Fireplace
Inground Pool
Central Air Conditioning
Forced Air
$899,000
Welcome to 56 Kilkerran Crescent, a beautifully maintained and thoughtfully updated four-level backsplit situated on a quiet, family-friendly crescent just steps from the peaceful Strasburg Creek trails. This exceptional home offers a perfect blend of comfort, style, and functionality, making it ideal for modern family living. Upon entering, you'll immediately notice the attention to detail and quality craftsmanship evident throughout the home. The bright, open-concept main living and dining areas provide an inviting space for entertaining guests or enjoying memorable family dinners. The stunning, fully renovated kitchen is a chef’s dream, featuring sleek quartz countertops, a stylish backsplash, black stainless-steel appliances, and solid maple cabinetry with 17 soft-close dove-tailed drawers. The oversized island with seating for four serves as the perfect hub for casual meals and engaging conversations. Upstairs, you'll find three spacious bedrooms filled with natural light, complemented by a beautifully remodeled full bathroom showcasing contemporary finishes. The lower level, visible from the kitchen, offers a cozy family room with a gas fireplace, a fourth bedroom, a second stylish full bathroom, and a large laundry area. Modern vinyl flooring throughout ensures durability and ease of maintenance for busy family life. Step outside into your private outdoor retreat. The backyard features a heated saltwater inground pool—perfect for warm summer days and relaxing evenings—along with professionally landscaped gardens completed in 2022. This tranquil outdoor space is ideal for entertaining, outdoor activities, or simply unwinding in a peaceful setting. Located in a highly desirable area, close to scenic trails and family amenities, 56 Kilkerran Crescent combines stylish updates with practicality and convenience. Don't miss the opportunity to make this wonderful house your new home! (id:40058)
Property Details
|
MLS® Number
|
40737174 |
|
Property Type
|
Single Family |
|
Neigbourhood
|
Brigadoon |
|
Amenities Near By
|
Park, Place Of Worship, Playground, Public Transit, Schools |
|
Community Features
|
Quiet Area |
|
Equipment Type
|
Water Heater |
|
Features
|
Automatic Garage Door Opener |
|
Parking Space Total
|
3 |
|
Pool Type
|
Inground Pool |
|
Rental Equipment Type
|
Water Heater |
|
Structure
|
Porch |
Building
|
Bathroom Total
|
2 |
|
Bedrooms Above Ground
|
3 |
|
Bedrooms Below Ground
|
1 |
|
Bedrooms Total
|
4 |
|
Appliances
|
Dishwasher, Dryer, Refrigerator, Stove, Water Softener, Washer, Microwave Built-in, Window Coverings, Garage Door Opener |
|
Basement Development
|
Finished |
|
Basement Type
|
Full (finished) |
|
Constructed Date
|
1988 |
|
Construction Style Attachment
|
Detached |
|
Cooling Type
|
Central Air Conditioning |
|
Exterior Finish
|
Brick, Vinyl Siding |
|
Fireplace Fuel
|
Electric |
|
Fireplace Present
|
Yes |
|
Fireplace Total
|
1 |
|
Fireplace Type
|
Other - See Remarks |
|
Heating Type
|
Forced Air |
|
Size Interior
|
2,428 Ft2 |
|
Type
|
House |
|
Utility Water
|
Municipal Water |
Parking
Land
|
Acreage
|
No |
|
Land Amenities
|
Park, Place Of Worship, Playground, Public Transit, Schools |
|
Sewer
|
Municipal Sewage System |
|
Size Depth
|
120 Ft |
|
Size Frontage
|
46 Ft |
|
Size Total Text
|
Under 1/2 Acre |
|
Zoning Description
|
R-3 |
Rooms
| Level |
Type |
Length |
Width |
Dimensions |
|
Second Level |
Primary Bedroom |
|
|
11'4'' x 13'10'' |
|
Second Level |
Bedroom |
|
|
11'2'' x 9'9'' |
|
Second Level |
Bedroom |
|
|
11'2'' x 8'9'' |
|
Second Level |
4pc Bathroom |
|
|
9'6'' x 6'11'' |
|
Basement |
Utility Room |
|
|
10'8'' x 26'5'' |
|
Basement |
Recreation Room |
|
|
22'5'' x 14'2'' |
|
Basement |
Den |
|
|
10'7'' x 9'7'' |
|
Lower Level |
Laundry Room |
|
|
10'6'' x 5'8'' |
|
Lower Level |
Family Room |
|
|
10'3'' x 20'9'' |
|
Lower Level |
Bedroom |
|
|
14'1'' x 8'11'' |
|
Lower Level |
4pc Bathroom |
|
|
8'1'' x 5'3'' |
|
Main Level |
Living Room |
|
|
11'2'' x 18'9'' |
|
Main Level |
Kitchen |
|
|
15'11'' x 15'1'' |
|
Main Level |
Dining Room |
|
|
10'10'' x 7'9'' |
https://www.realtor.ca/real-estate/28412167/56-kilkerran-crescent-kitchener
