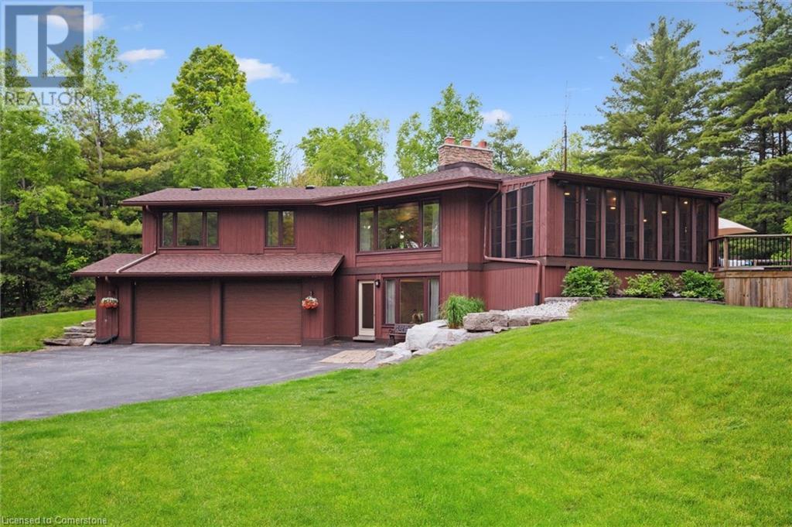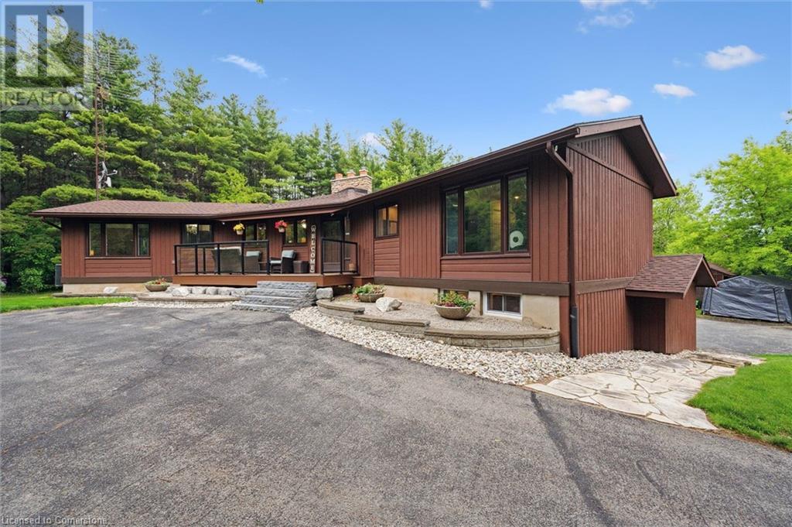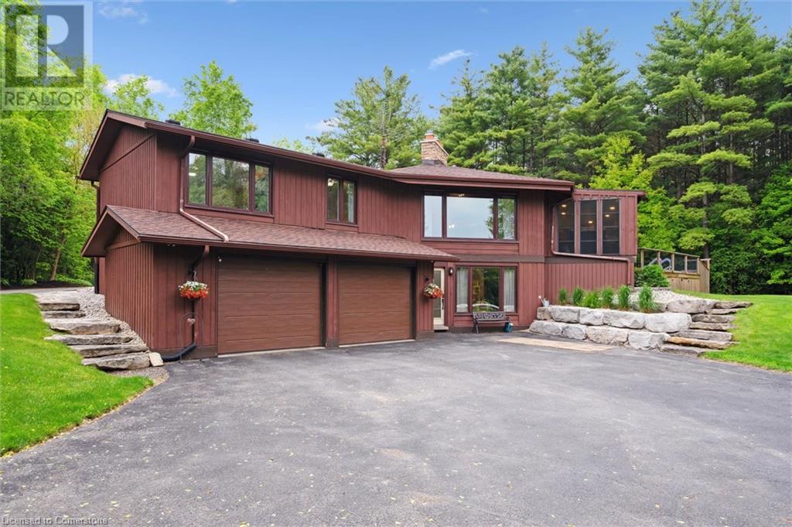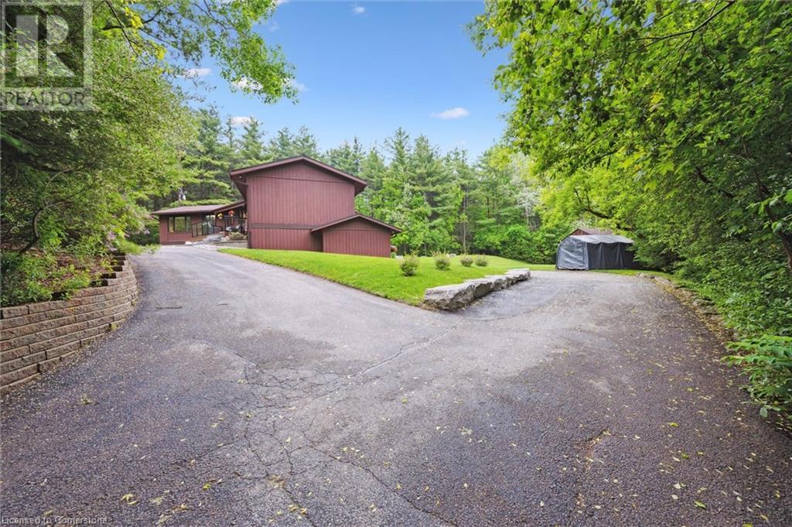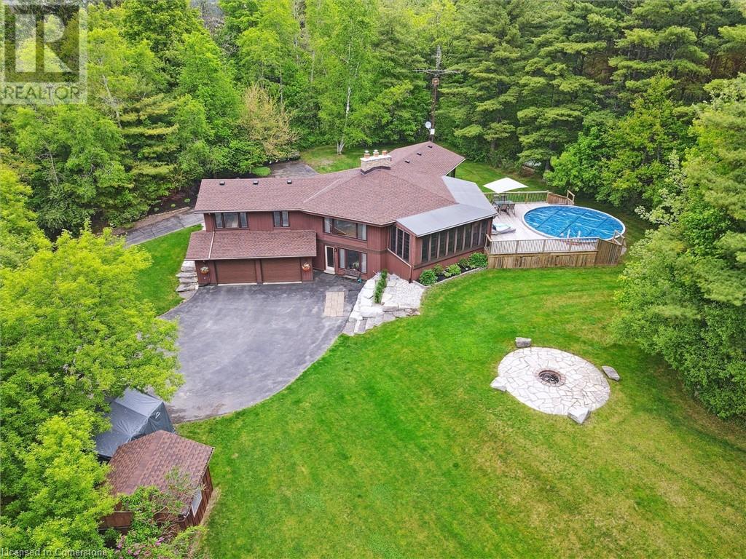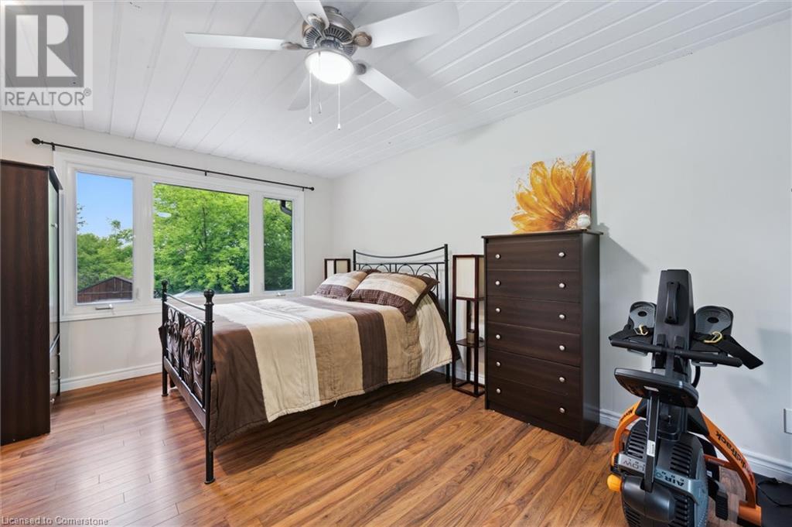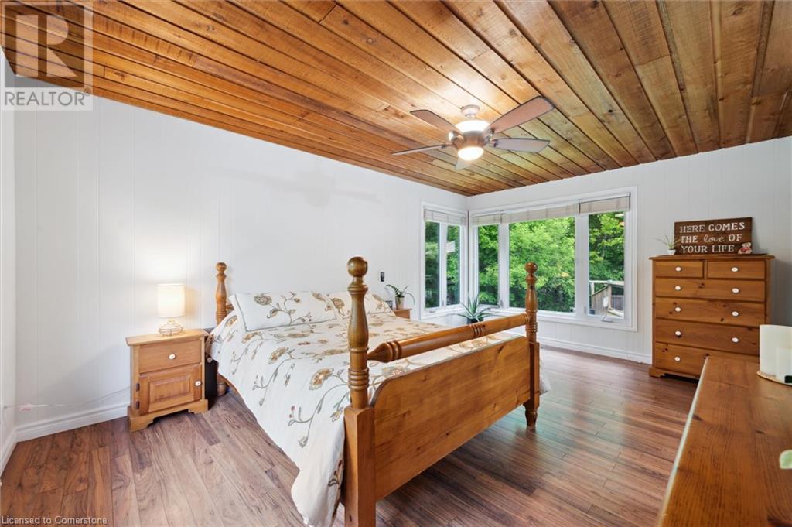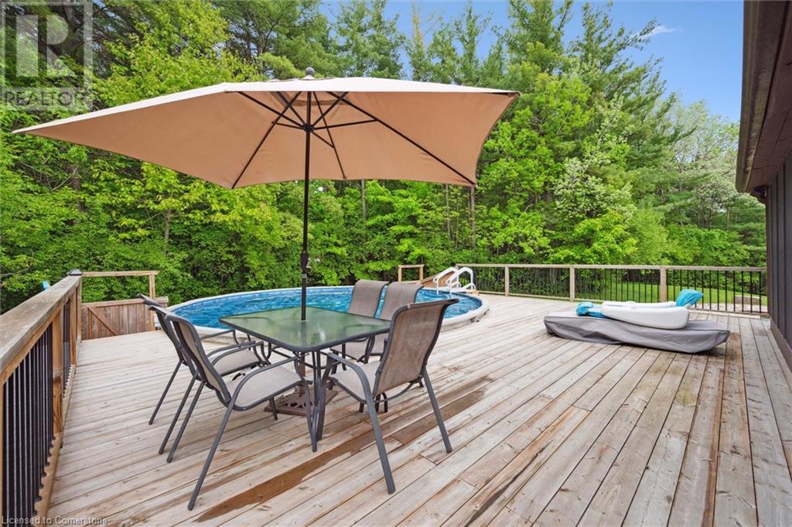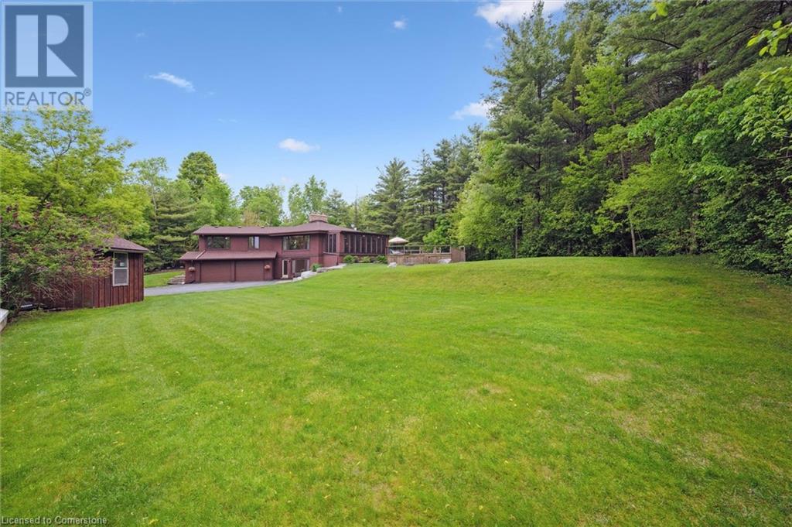6587 Wellington Road 34 Puslinch, Ontario N3C 2V4
$1,599,900
Charming Country Bungalow Minutes to Town & Highways! Enjoy the best of rural living with modern updates in this well-maintained detached bungalow on 1.88 acres. This home offers 4 bedrooms, 3 bathrooms, plenty of parking and a walkout basement! Features include a sunroom, back deck, two fireplace inserts, an above-ground pool (2022) with heater (2021) and fire pit area for those summer nights!. Major updates: roof (2023), front entrance & hardscaping (2022), bathroom & basement windows, chimney cap (2021). Heated, spray-foam insulated garage with 20-amp wiring and epoxy floor (2020) perfect for any car enthusiast. Septic and water systems serviced in 2025. Peaceful setting with easy access to amenities—don’t miss it! (id:40058)
Property Details
| MLS® Number | 40736348 |
| Property Type | Single Family |
| Amenities Near By | Park, Place Of Worship |
| Equipment Type | Furnace |
| Features | Country Residential, Private Yard |
| Parking Space Total | 12 |
| Pool Type | On Ground Pool |
| Rental Equipment Type | Furnace |
| Structure | Shed |
Building
| Bathroom Total | 3 |
| Bedrooms Above Ground | 3 |
| Bedrooms Below Ground | 1 |
| Bedrooms Total | 4 |
| Appliances | Water Softener |
| Architectural Style | Bungalow |
| Basement Development | Finished |
| Basement Type | Full (finished) |
| Constructed Date | 1975 |
| Construction Style Attachment | Detached |
| Cooling Type | Central Air Conditioning |
| Fire Protection | Smoke Detectors |
| Fireplace Fuel | Wood |
| Fireplace Present | Yes |
| Fireplace Total | 2 |
| Fireplace Type | Other - See Remarks |
| Foundation Type | Poured Concrete |
| Half Bath Total | 1 |
| Heating Fuel | Propane |
| Heating Type | Forced Air |
| Stories Total | 1 |
| Size Interior | 3,246 Ft2 |
| Type | House |
| Utility Water | Well |
Parking
| Attached Garage |
Land
| Access Type | Highway Access, Highway Nearby |
| Acreage | Yes |
| Land Amenities | Park, Place Of Worship |
| Landscape Features | Landscaped |
| Sewer | Septic System |
| Size Depth | 483 Ft |
| Size Frontage | 170 Ft |
| Size Irregular | 1.88 |
| Size Total | 1.88 Ac|1/2 - 1.99 Acres |
| Size Total Text | 1.88 Ac|1/2 - 1.99 Acres |
| Zoning Description | A |
Rooms
| Level | Type | Length | Width | Dimensions |
|---|---|---|---|---|
| Basement | Recreation Room | 12'0'' x 10'10'' | ||
| Basement | Living Room | 23'11'' x 31'2'' | ||
| Basement | Other | 24'9'' x 22'7'' | ||
| Basement | Foyer | 11'5'' x 15'7'' | ||
| Basement | Bedroom | 9'5'' x 8'6'' | ||
| Main Level | 2pc Bathroom | 5'11'' x 9'8'' | ||
| Main Level | Sunroom | 14'5'' x 27'2'' | ||
| Main Level | Primary Bedroom | 17'3'' x 12'1'' | ||
| Main Level | Kitchen | 8'2'' x 22'8'' | ||
| Main Level | Family Room | 29'5'' x 18'10'' | ||
| Main Level | Dining Room | 11'9'' x 24'2'' | ||
| Main Level | Bedroom | 11'0'' x 16'11'' | ||
| Main Level | Bedroom | 9'8'' x 8'3'' | ||
| Main Level | 5pc Bathroom | 9'8'' x 5'0'' | ||
| Main Level | 4pc Bathroom | 8'6'' x 8'0'' |
https://www.realtor.ca/real-estate/28402739/6587-wellington-road-34-puslinch
Contact Us
Contact us for more information
