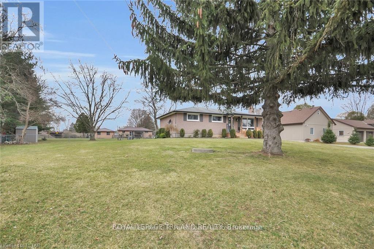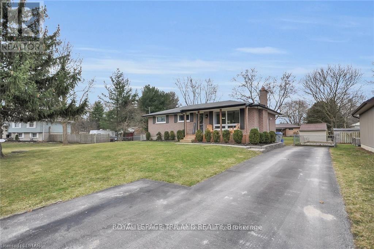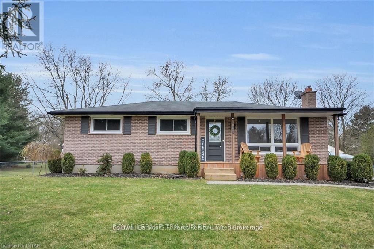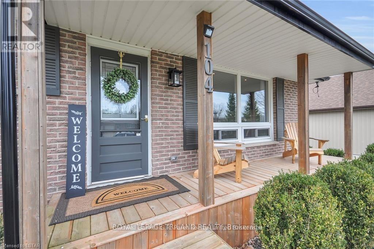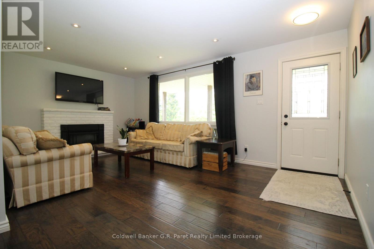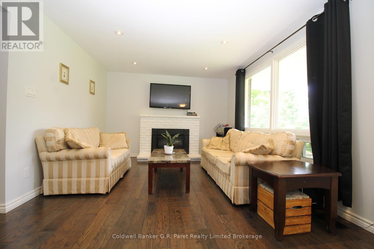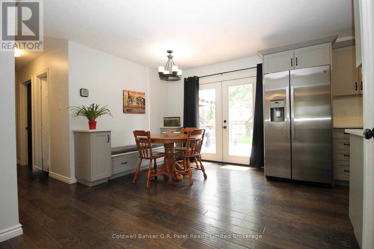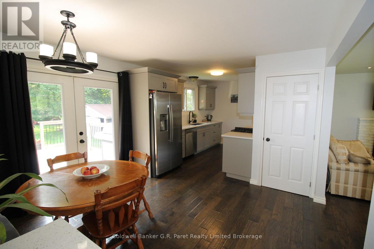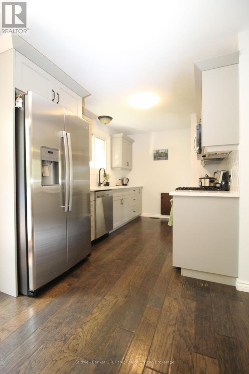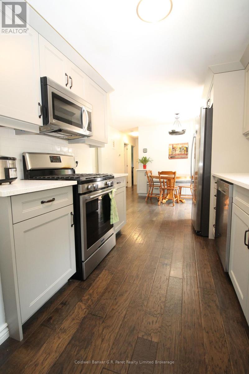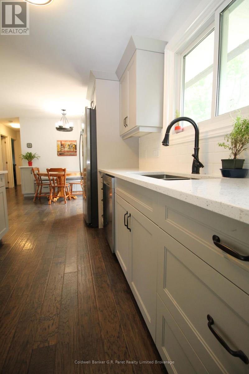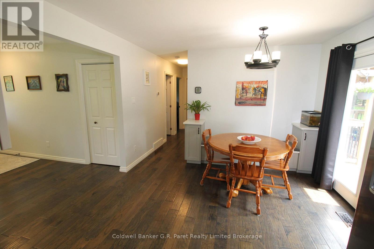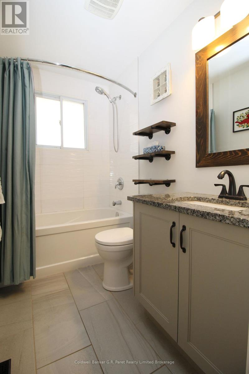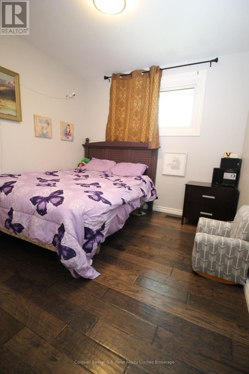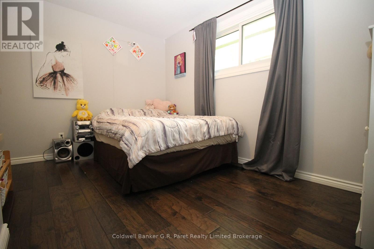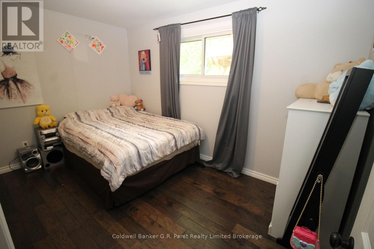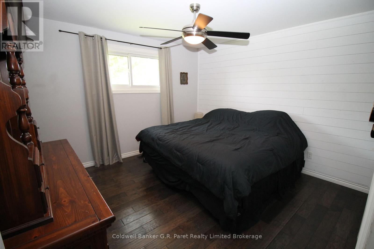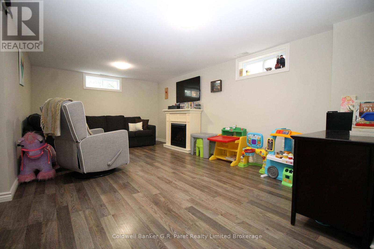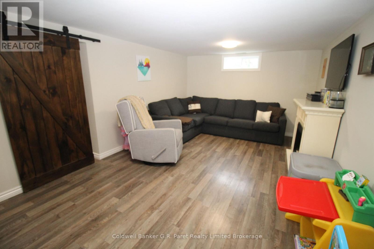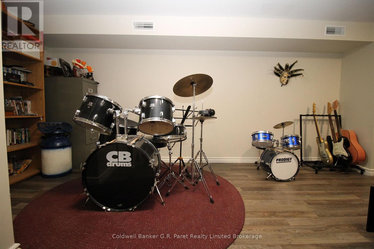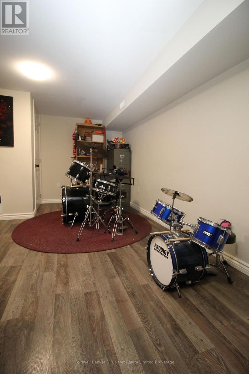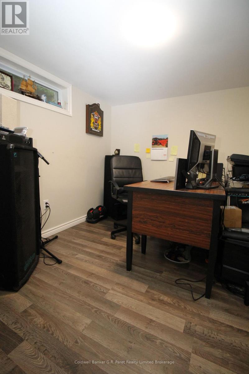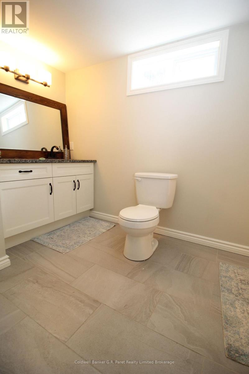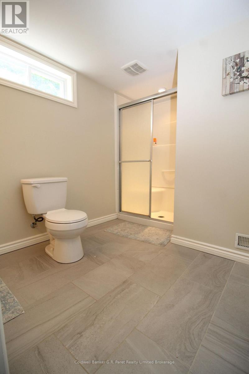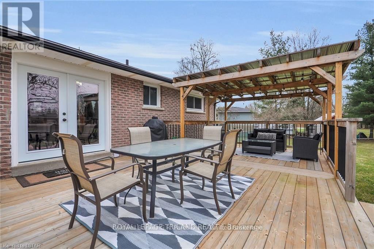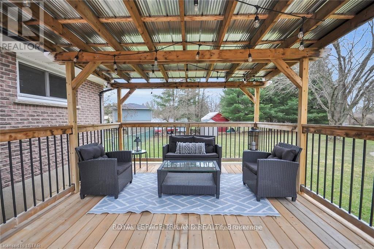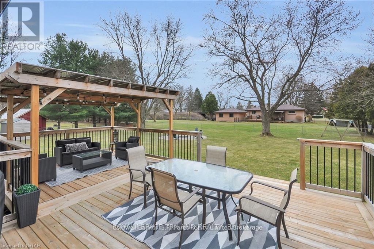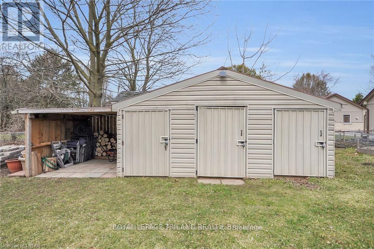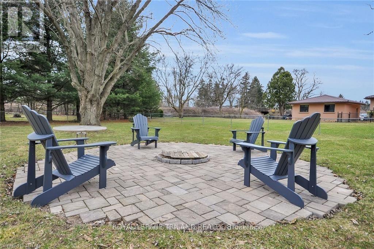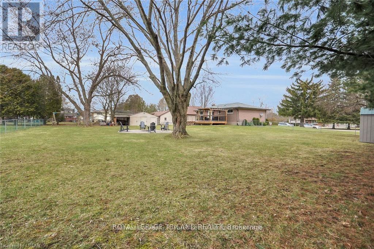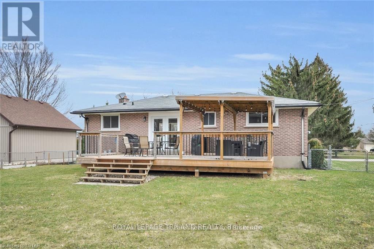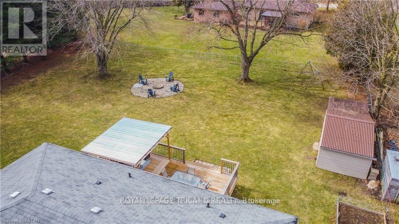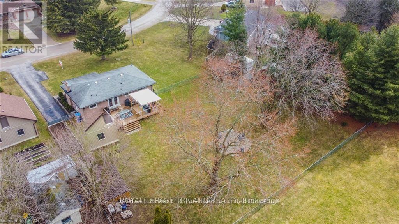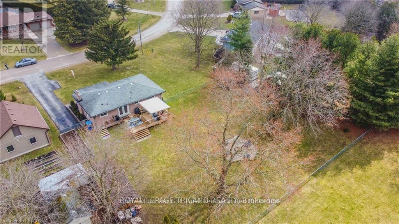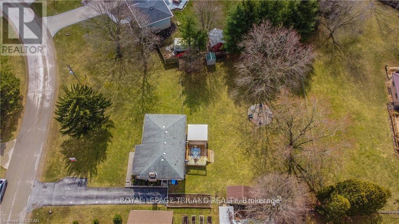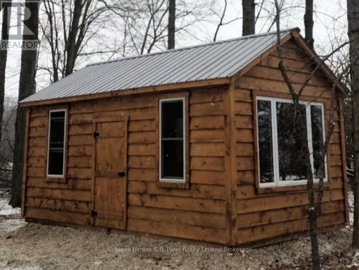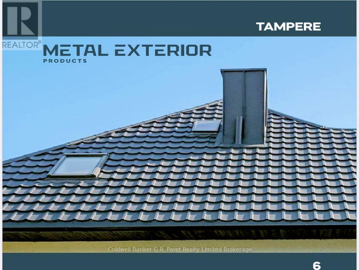104 Simcoe Crescent Middlesex Centre, Ontario N0L 1R0
$699,888
Ever Dream of having a Large Parcel of land, without sacrificing the convenience of living in town close to all amenities? This Absolutely Stunning All Brick Bungalow rests on almost 1/2 an ACRE Lot in the Lovely town of Komoka walking distance to Parkview Public School. Inside Features updated kitchen and bathroom with newer hard top counters, Fabulous Cabinetry and a built in bench seat in the Dining room. Outdoorsman's Dream with a Covered front porch, Updated Fire pit, a large deck with Pergola allowing for ample space for entertaining, as well as an oversized 10'x18' garden shed and natural gas BBQ hook-up available. A combination of mature landscaping as well as an expansive freshly planted treed lot that will allow for privacy once fully grown. Parking for 5 cars and room to build your dream garage. Decor is tastefully done along with updated flooring throughout and a finished lower level. Side entry could allow for separate entrance into Granny suite, lower bedroom needs a proper egress window. Sand point on property for watering the lawn and washing your car. Pride of ownership is very evident. Brand new 10 x 18 garden shed included along with brand new lifetime metal roof to be Installed prior to closing at sellers expense. Appliances included, flexible closing. (id:40058)
Property Details
| MLS® Number | X12157608 |
| Property Type | Single Family |
| Community Name | Komoka |
| Amenities Near By | Golf Nearby, Park, Schools |
| Equipment Type | None |
| Features | Flat Site, Dry |
| Parking Space Total | 5 |
| Rental Equipment Type | None |
| Structure | Deck, Porch, Shed |
Building
| Bathroom Total | 2 |
| Bedrooms Above Ground | 3 |
| Bedrooms Below Ground | 1 |
| Bedrooms Total | 4 |
| Amenities | Fireplace(s) |
| Appliances | Dishwasher, Dryer, Microwave, Stove, Water Heater, Washer, Window Coverings, Refrigerator |
| Architectural Style | Bungalow |
| Basement Development | Finished |
| Basement Features | Separate Entrance |
| Basement Type | N/a (finished) |
| Construction Style Attachment | Detached |
| Cooling Type | Central Air Conditioning |
| Exterior Finish | Brick |
| Fireplace Present | Yes |
| Fireplace Total | 2 |
| Foundation Type | Poured Concrete |
| Heating Fuel | Natural Gas |
| Heating Type | Forced Air |
| Stories Total | 1 |
| Size Interior | 700 - 1,100 Ft2 |
| Type | House |
| Utility Water | Municipal Water |
Parking
| No Garage |
Land
| Acreage | No |
| Fence Type | Fully Fenced, Fenced Yard |
| Land Amenities | Golf Nearby, Park, Schools |
| Landscape Features | Landscaped |
| Sewer | Sanitary Sewer |
| Size Depth | 170 Ft ,4 In |
| Size Frontage | 100 Ft ,1 In |
| Size Irregular | 100.1 X 170.4 Ft |
| Size Total Text | 100.1 X 170.4 Ft |
| Zoning Description | R1-7 |
Rooms
| Level | Type | Length | Width | Dimensions |
|---|---|---|---|---|
| Lower Level | Laundry Room | 2.62 m | 1.37 m | 2.62 m x 1.37 m |
| Lower Level | Utility Room | 6.4 m | 3.4 m | 6.4 m x 3.4 m |
| Lower Level | Family Room | 5.59 m | 3.35 m | 5.59 m x 3.35 m |
| Lower Level | Bedroom | 5.79 m | 3.35 m | 5.79 m x 3.35 m |
| Lower Level | Bathroom | Measurements not available | ||
| Main Level | Living Room | 5.66 m | 3.53 m | 5.66 m x 3.53 m |
| Main Level | Dining Room | 3.51 m | 2.72 m | 3.51 m x 2.72 m |
| Main Level | Kitchen | 3.96 m | 2.46 m | 3.96 m x 2.46 m |
| Main Level | Primary Bedroom | 3.61 m | 3.53 m | 3.61 m x 3.53 m |
| Main Level | Bedroom | 3.94 m | 2.82 m | 3.94 m x 2.82 m |
| Main Level | Bedroom | 2.82 m | 2.82 m | 2.82 m x 2.82 m |
| Main Level | Bathroom | Measurements not available |
Utilities
| Cable | Available |
| Electricity | Installed |
| Sewer | Installed |
https://www.realtor.ca/real-estate/28332823/104-simcoe-crescent-middlesex-centre-komoka-komoka
Contact Us
Contact us for more information
