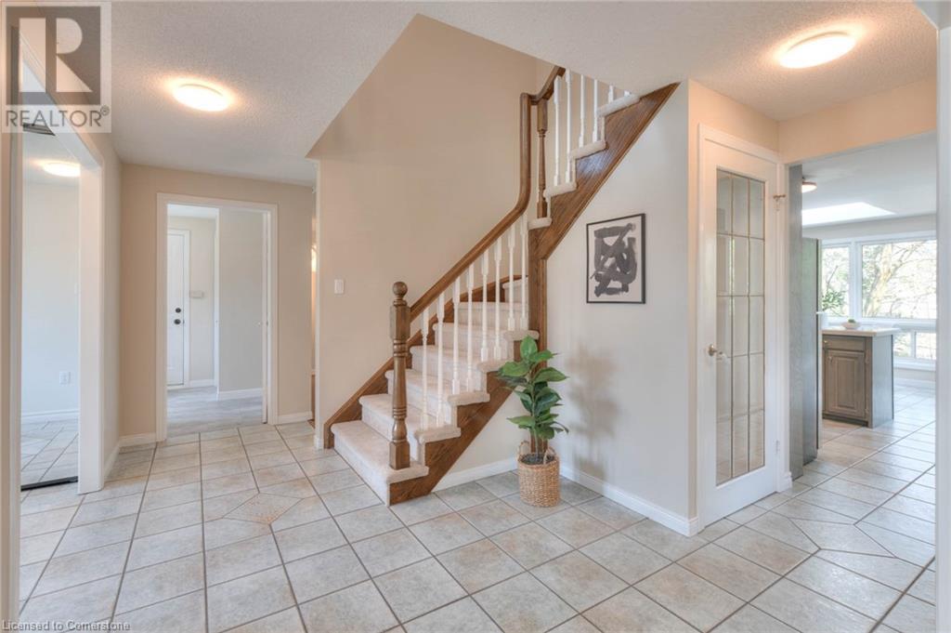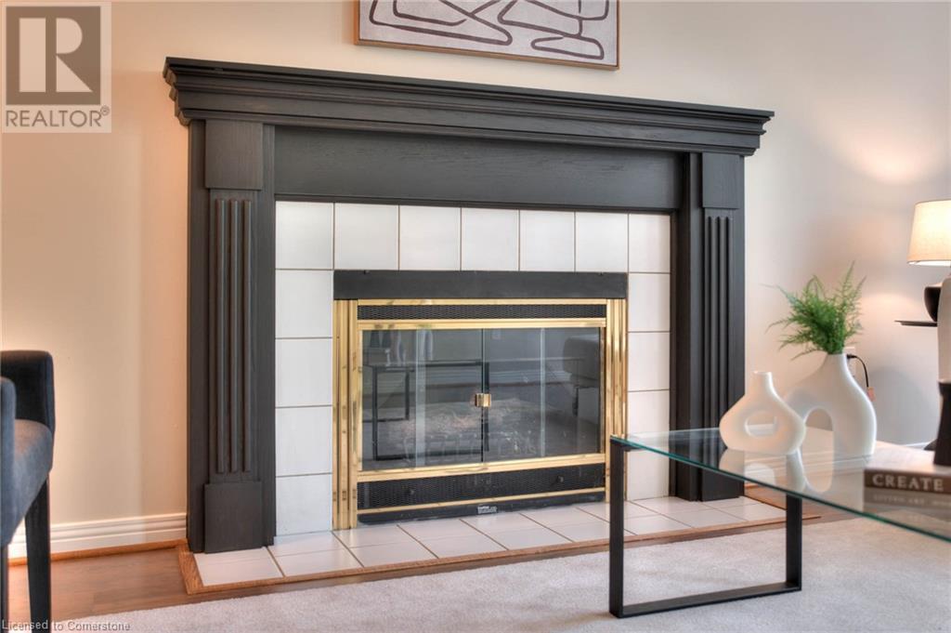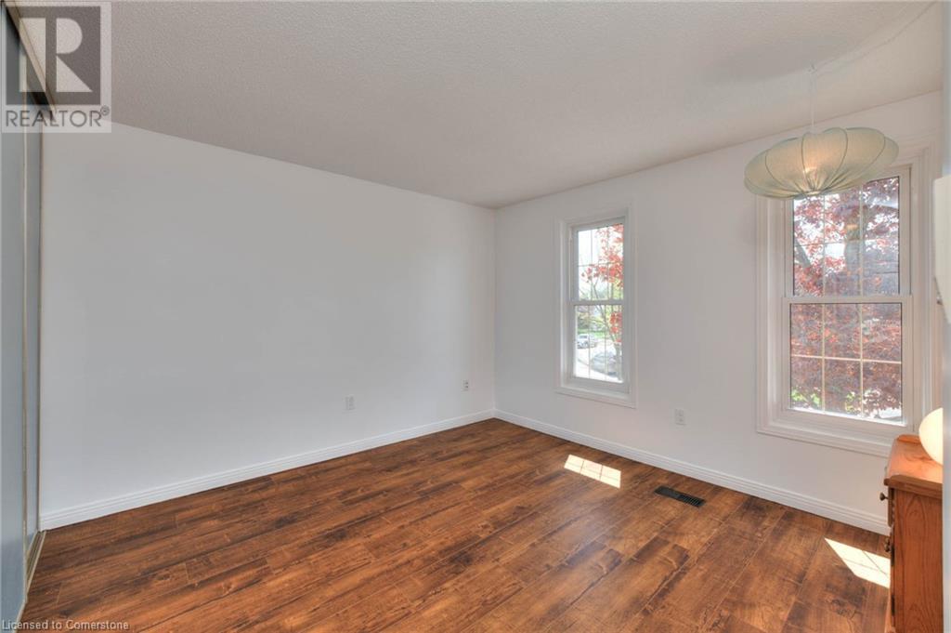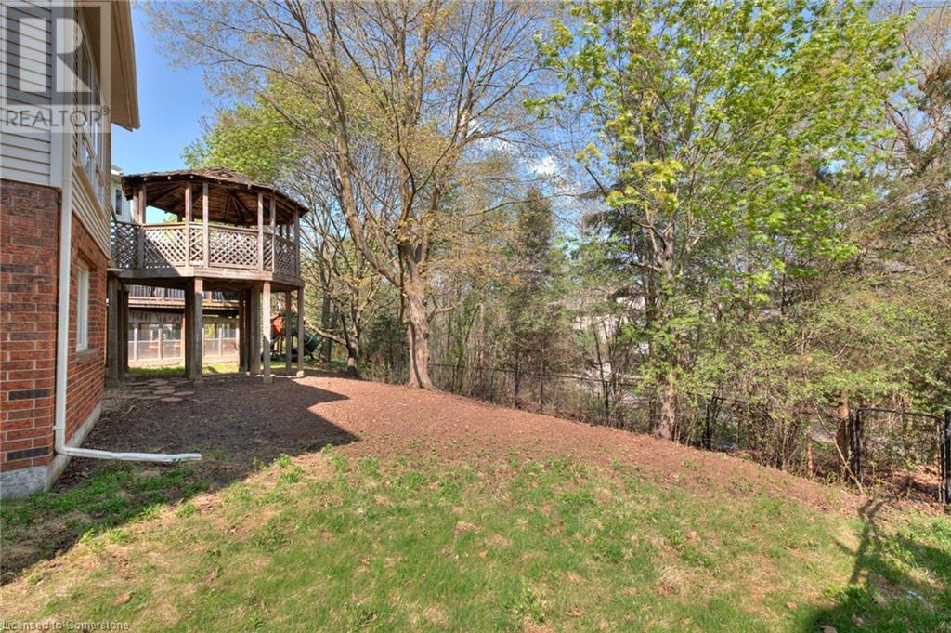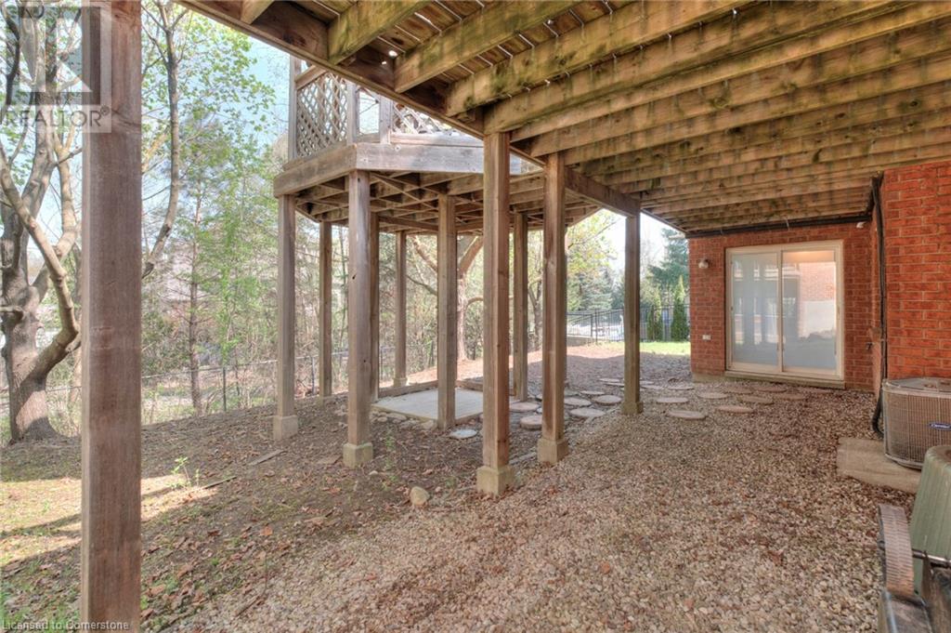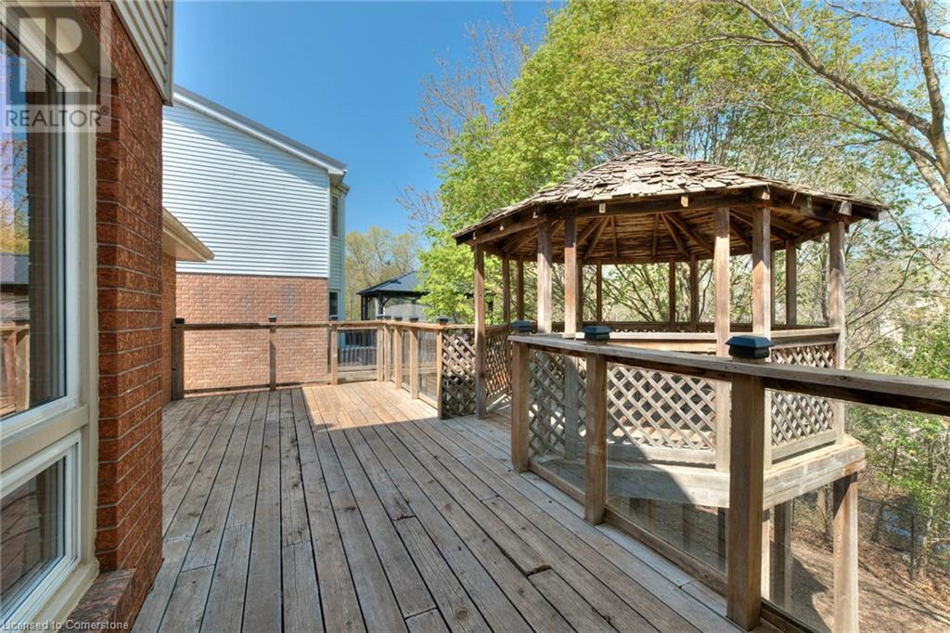69 Manitoulin Crescent Kitchener, Ontario N2A 3H6
$899,900
Welcome to your next home in the highly sought-after Chicopee neighbourhood! This beautifully maintained 3-bedroom, 3.5-bathroom home offers the perfect blend of comfort, space, and functionality. The spacious primary bedroom features a walk-in closet and a luxurious ensuite with a jacuzzi tub and double sinks. The main floor is ideal for both everyday living and entertaining, boasting a cozy family room with a fireplace and a bright living/dining room combination that flows seamlessly for gatherings. The walkout basement includes a 3-piece bathroom and plenty of space to create an additional bedroom, in-law suite, or recreation area. Step outside to your private backyard oasis, complete with a raised deck perfect for summer barbecues and relaxing evenings. Located just minutes from Chicopee Ski Hill, public transit, local restaurants — plus you're less than a 10-minute drive to Costco and plenty of other amenities. This is your opportunity to live in one of Kitchener’s most desirable communities with convenience and lifestyle at your doorstep. (id:40058)
Open House
This property has open houses!
2:00 pm
Ends at:4:00 pm
2:00 pm
Ends at:4:00 pm
Property Details
| MLS® Number | 40727845 |
| Property Type | Single Family |
| Neigbourhood | Centreville Chicopee |
| Amenities Near By | Hospital, Schools, Ski Area |
| Equipment Type | Water Heater |
| Features | Paved Driveway, Gazebo |
| Parking Space Total | 6 |
| Rental Equipment Type | Water Heater |
Building
| Bathroom Total | 4 |
| Bedrooms Above Ground | 3 |
| Bedrooms Total | 3 |
| Appliances | Dryer, Microwave, Refrigerator, Stove, Water Softener, Washer, Hood Fan |
| Architectural Style | 2 Level |
| Basement Development | Finished |
| Basement Type | Full (finished) |
| Construction Style Attachment | Detached |
| Cooling Type | Central Air Conditioning |
| Exterior Finish | Aluminum Siding, Brick |
| Fireplace Present | Yes |
| Fireplace Total | 2 |
| Foundation Type | Poured Concrete |
| Half Bath Total | 1 |
| Stories Total | 2 |
| Size Interior | 2,870 Ft2 |
| Type | House |
| Utility Water | Municipal Water |
Parking
| Attached Garage |
Land
| Acreage | No |
| Land Amenities | Hospital, Schools, Ski Area |
| Sewer | Municipal Sewage System |
| Size Depth | 100 Ft |
| Size Frontage | 60 Ft |
| Size Total Text | Under 1/2 Acre |
| Zoning Description | R2a |
Rooms
| Level | Type | Length | Width | Dimensions |
|---|---|---|---|---|
| Second Level | 4pc Bathroom | Measurements not available | ||
| Second Level | Bedroom | 10'4'' x 12'6'' | ||
| Second Level | Bedroom | 11'0'' x 11'5'' | ||
| Second Level | Full Bathroom | Measurements not available | ||
| Second Level | Primary Bedroom | 17'10'' x 11'2'' | ||
| Basement | 3pc Bathroom | Measurements not available | ||
| Main Level | 2pc Bathroom | Measurements not available | ||
| Main Level | Living Room | 14'11'' x 10'6'' | ||
| Main Level | Dining Room | 10'6'' x 10'3'' | ||
| Main Level | Family Room | 16'5'' x 10'9'' | ||
| Main Level | Kitchen/dining Room | 23'6'' x 16'6'' |
https://www.realtor.ca/real-estate/28301776/69-manitoulin-crescent-kitchener
Contact Us
Contact us for more information







