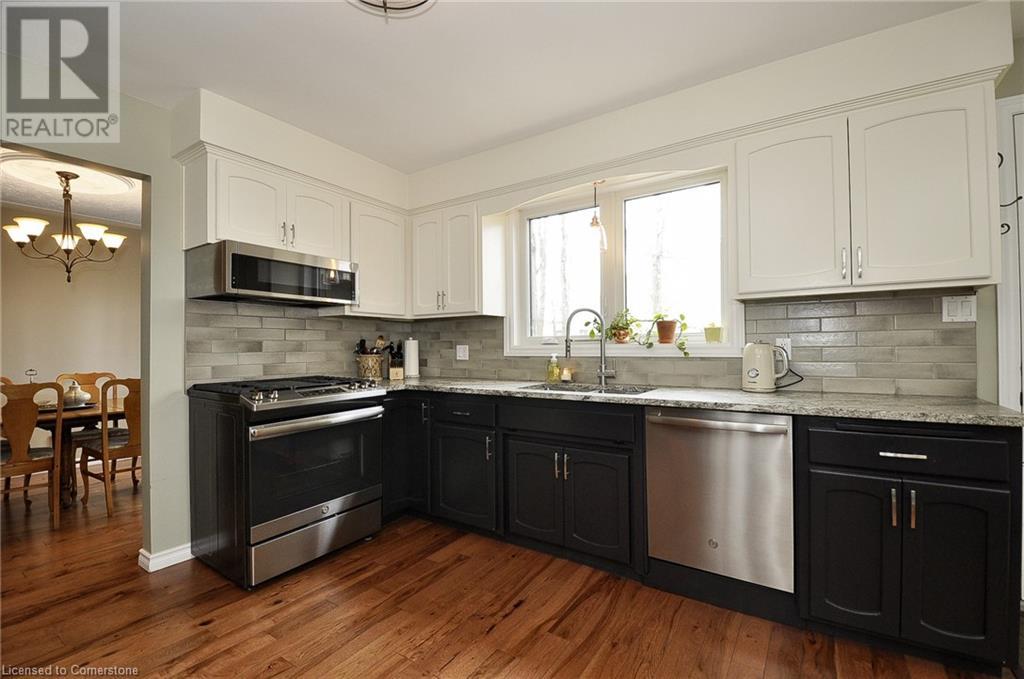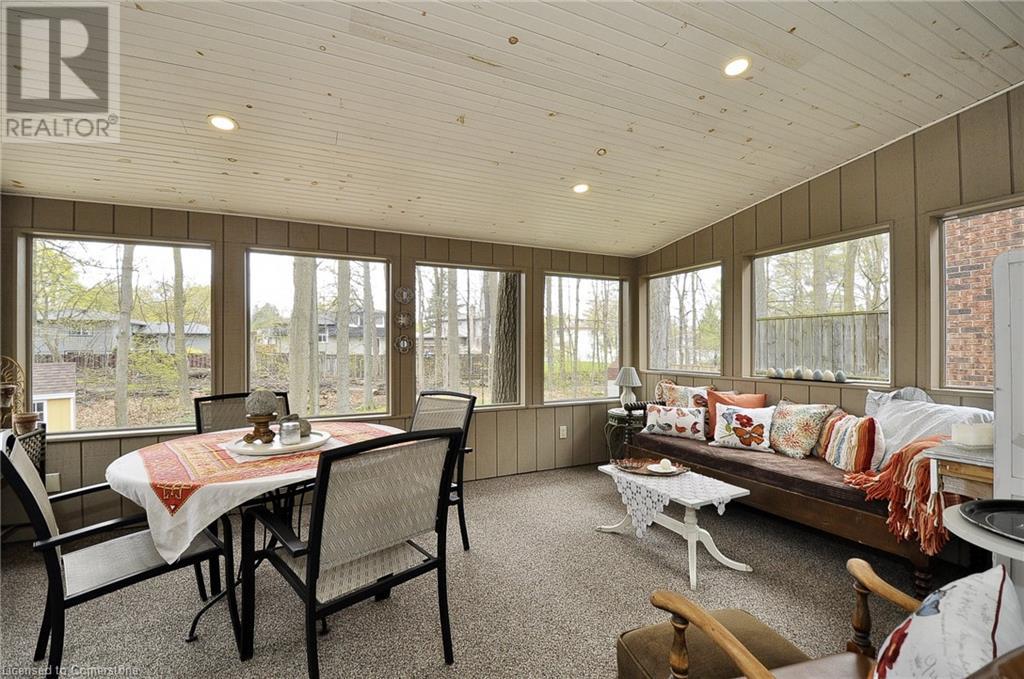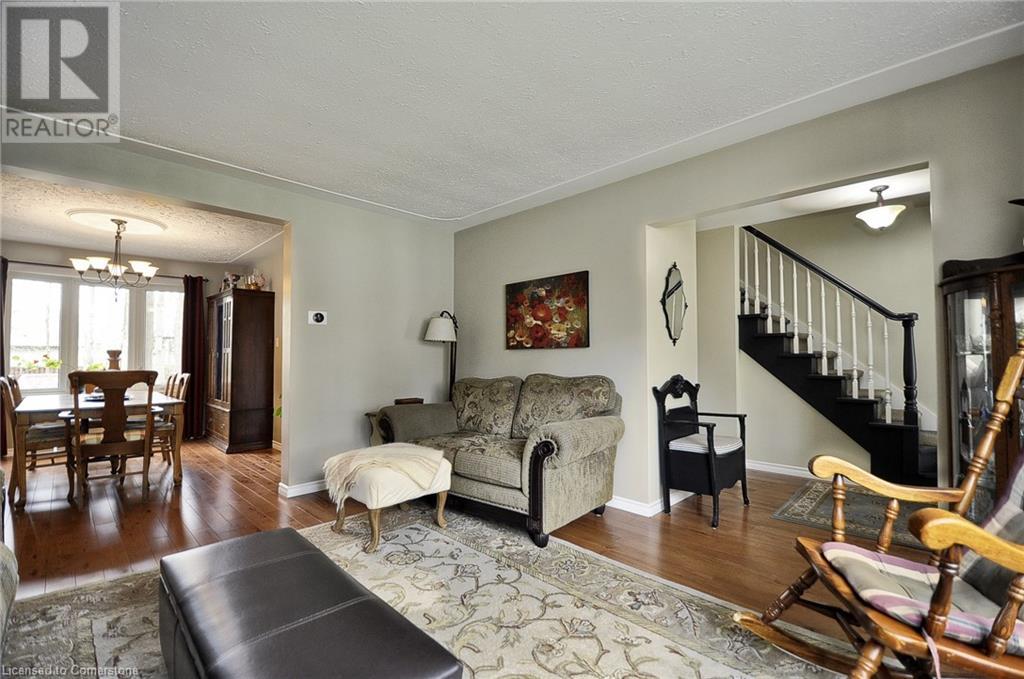296 Kribs Street Cambridge, Ontario N3C 3J3
$899,900
Great family area in Hespeler with an amazing lot! This home boasts 3 bedrooms, 3 baths (1 full and 2 two piece). The main floor consists of beautiful hardwood floors, and an eat in kitchen that was updated 5 years ago, with granite counters and stainless steel appliances. Good sized living room and dining room, plus a cozy family room with skylights and wood burning fireplace. Another highlight is a great screened in sunroom overlooking the well treed lot. The main floor laundry is convenient, with 2 piece bath and inside entry from the double garage. The 2nd floor consists of a large master bedroom and 2 piece ensuite. There are 2 other bedrooms, and a 4 piece bath. The hardwood on second floor was refinished a few years ago, and looks great! The bright basement has large windows, and waiting for your finishing ideas. There is a rough in for another bathroom as well. Updates include: windows 2021 on main and 2nd floors, furnace 2020, air conditioner/heat pump approx. 7 years, roof and skylights approximately 10 years old. Hot water heater is owned and approximately 2020. There is a newer shed and nice patio. The sellers take great pride in caring for this home. (id:40058)
Property Details
| MLS® Number | 40723040 |
| Property Type | Single Family |
| Neigbourhood | Hespeler |
| Amenities Near By | Airport, Hospital, Park, Place Of Worship, Public Transit, Schools, Shopping |
| Community Features | School Bus |
| Features | Skylight |
| Parking Space Total | 6 |
Building
| Bathroom Total | 3 |
| Bedrooms Above Ground | 3 |
| Bedrooms Total | 3 |
| Appliances | Dishwasher, Dryer, Microwave, Refrigerator, Water Softener, Washer, Microwave Built-in, Gas Stove(s), Window Coverings |
| Architectural Style | 2 Level |
| Basement Development | Unfinished |
| Basement Type | Full (unfinished) |
| Construction Material | Wood Frame |
| Construction Style Attachment | Detached |
| Cooling Type | Central Air Conditioning |
| Exterior Finish | Brick, Wood |
| Half Bath Total | 2 |
| Heating Fuel | Natural Gas |
| Stories Total | 2 |
| Size Interior | 1,764 Ft2 |
| Type | House |
| Utility Water | Municipal Water |
Parking
| Attached Garage |
Land
| Access Type | Highway Access, Highway Nearby |
| Acreage | No |
| Land Amenities | Airport, Hospital, Park, Place Of Worship, Public Transit, Schools, Shopping |
| Sewer | Sanitary Sewer |
| Size Frontage | 56 Ft |
| Size Total Text | Under 1/2 Acre |
| Zoning Description | R4 |
Rooms
| Level | Type | Length | Width | Dimensions |
|---|---|---|---|---|
| Second Level | 2pc Bathroom | Measurements not available | ||
| Second Level | 4pc Bathroom | Measurements not available | ||
| Second Level | Bedroom | 12'10'' x 10'10'' | ||
| Second Level | Bedroom | 11'10'' x 8'0'' | ||
| Second Level | Primary Bedroom | 14'10'' x 12'6'' | ||
| Main Level | Laundry Room | Measurements not available | ||
| Main Level | 2pc Bathroom | Measurements not available | ||
| Main Level | Sunroom | 16' x 12' | ||
| Main Level | Family Room | 16'0'' x 12'0'' | ||
| Main Level | Kitchen | 14'8'' x 12'0'' | ||
| Main Level | Dining Room | 12'0'' x 10'0'' | ||
| Main Level | Living Room | 15'0'' x 13'0'' |
https://www.realtor.ca/real-estate/28258257/296-kribs-street-cambridge
Contact Us
Contact us for more information







































