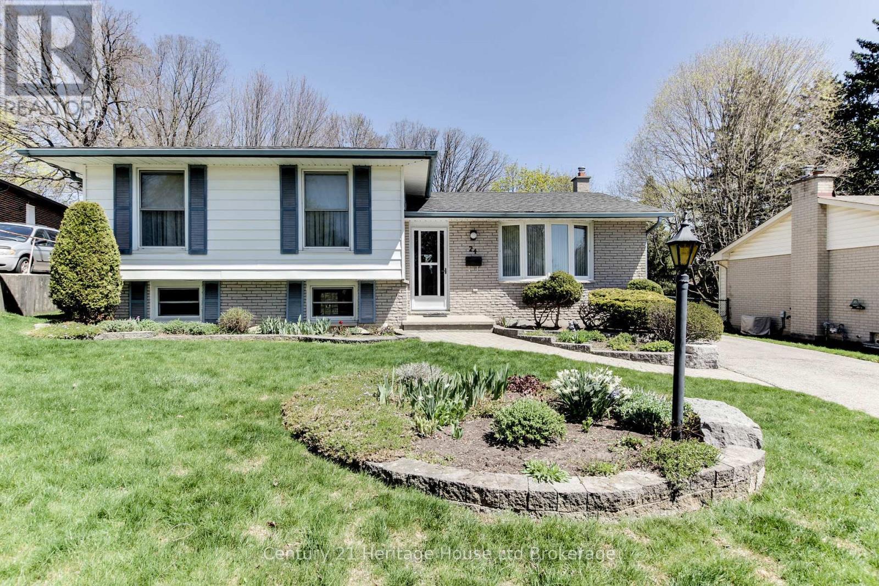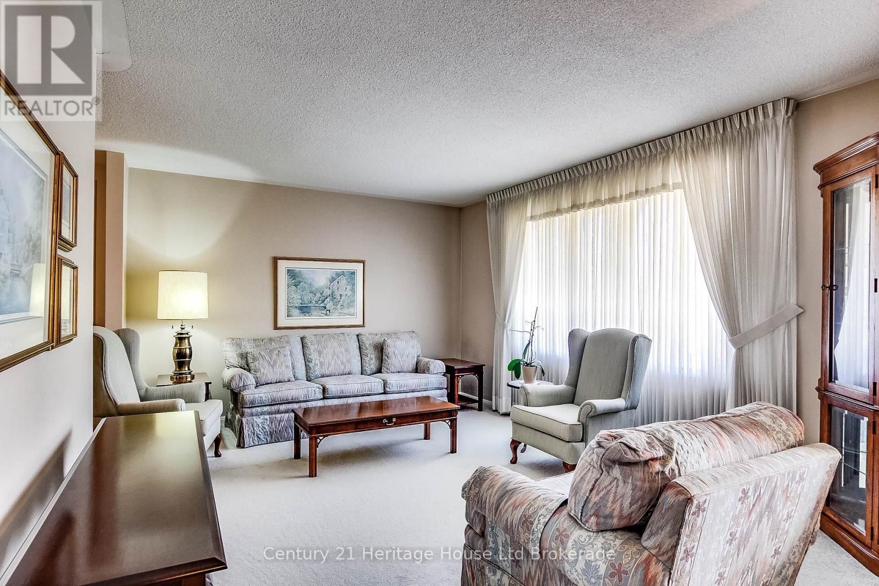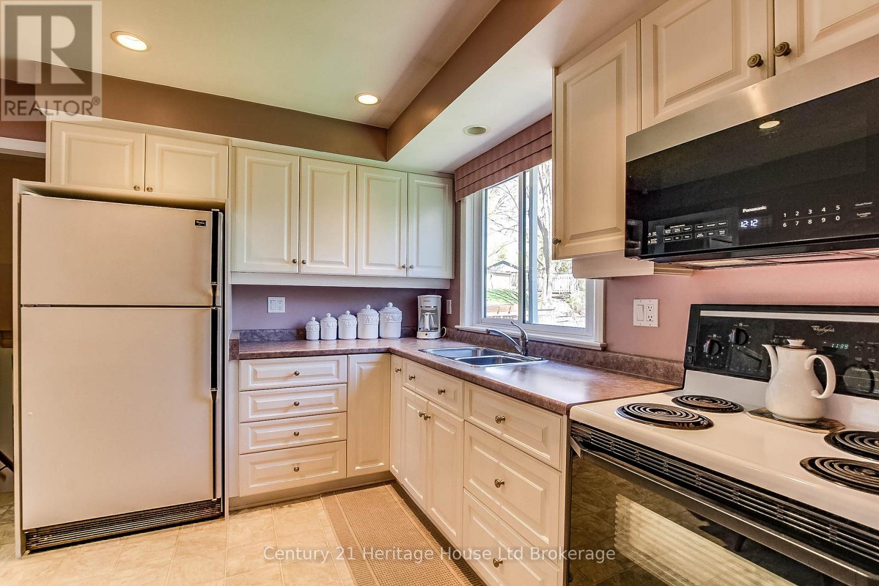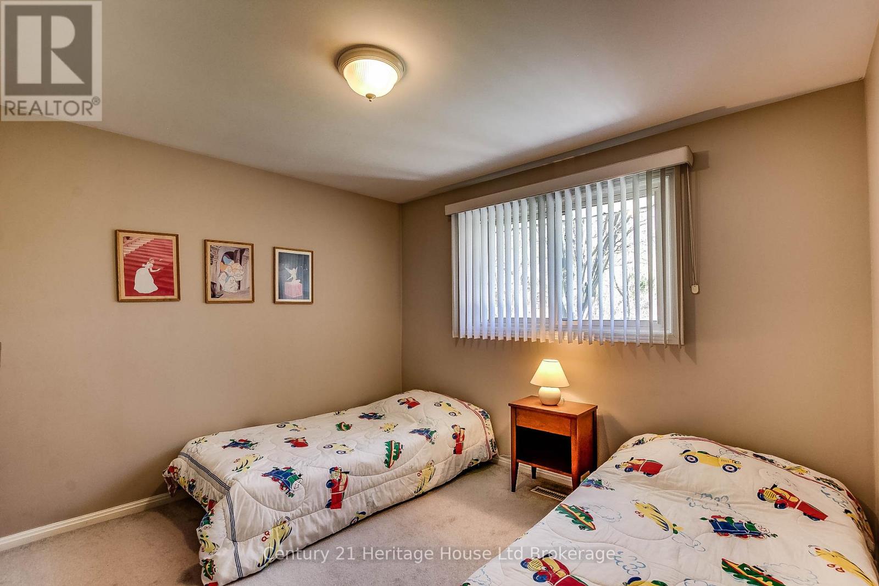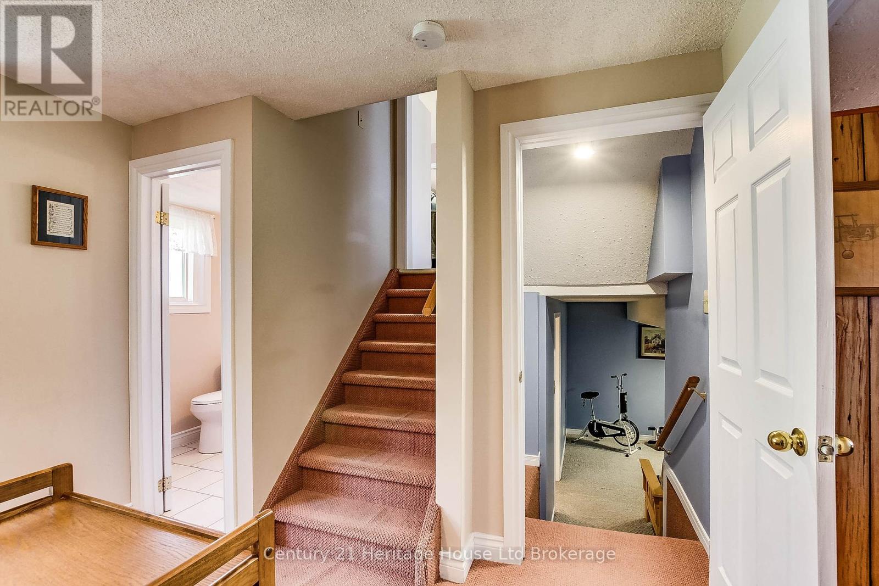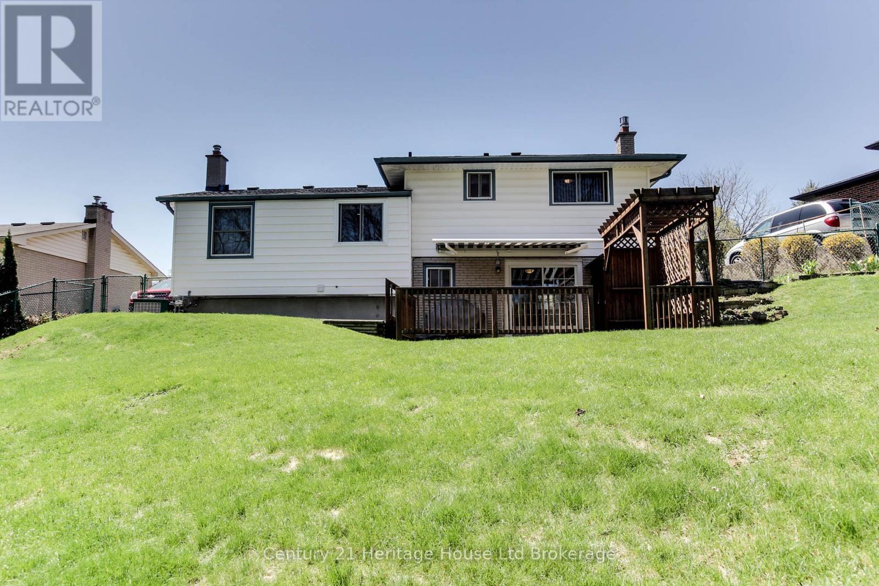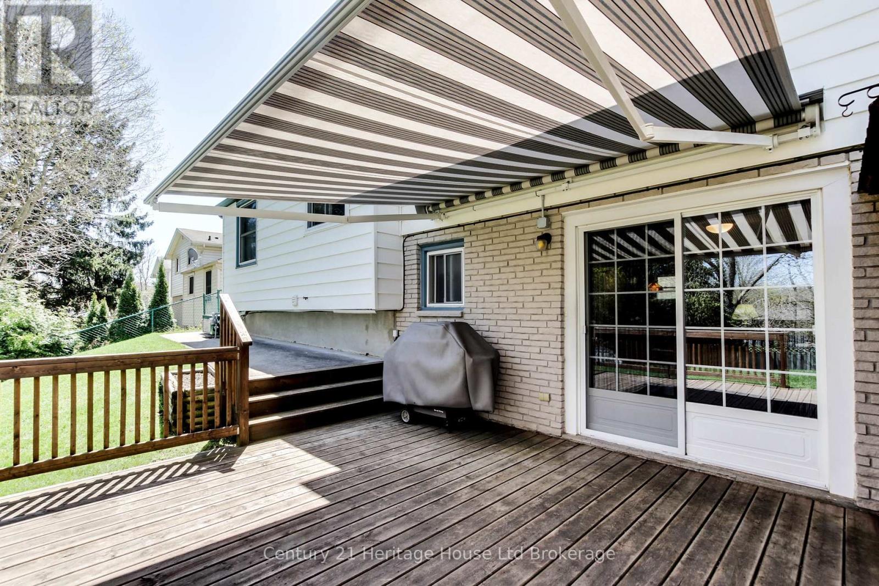24 Killarney Road London, Ontario N5X 2A7
$645,000
Welcome to this well-maintained 4-level side split, set on an oversized lot in a well-established, family-friendly neighborhood. Built in 1972 and lovingly cared for by the same owners since 1976, this home offers 3+1 bedrooms and 1.5 baths. The main floor features a bright eat-in kitchen, a spacious living room, and a formal dining room - ideal for both daily living and entertaining. Upstairs, you'll find a nicely sized 3-piece bath with extra storage, two comfortable bedrooms, and a large primary bedroom. The lower level offers a cozy family room with a walkout to the fully fenced backyard, a fourth bedroom, and a convenient half bath. The fourth level provides a laundry area, additional storage, and built-in cabinetry to help keep everything organized. Located close to schools, shopping, and public transit, this home is perfect for families seeking comfort, space, and convenience in North London. (id:40058)
Property Details
| MLS® Number | X12108954 |
| Property Type | Single Family |
| Neigbourhood | Fanshawe |
| Community Name | North H |
| Amenities Near By | Park, Public Transit, Schools |
| Community Features | School Bus |
| Equipment Type | Water Heater - Electric |
| Features | Sloping |
| Parking Space Total | 3 |
| Rental Equipment Type | Water Heater - Electric |
| Structure | Deck, Shed |
Building
| Bathroom Total | 2 |
| Bedrooms Above Ground | 3 |
| Bedrooms Below Ground | 1 |
| Bedrooms Total | 4 |
| Amenities | Fireplace(s) |
| Appliances | Water Heater, Dryer, Freezer, Stove, Washer, Refrigerator |
| Basement Development | Finished |
| Basement Type | Full (finished) |
| Construction Style Attachment | Detached |
| Construction Style Split Level | Sidesplit |
| Cooling Type | Central Air Conditioning |
| Exterior Finish | Brick, Vinyl Siding |
| Fire Protection | Smoke Detectors |
| Fireplace Present | Yes |
| Fireplace Total | 1 |
| Foundation Type | Block |
| Half Bath Total | 1 |
| Heating Fuel | Natural Gas |
| Heating Type | Forced Air |
| Size Interior | 1,500 - 2,000 Ft2 |
| Type | House |
| Utility Water | Municipal Water |
Parking
| No Garage |
Land
| Acreage | No |
| Fence Type | Fully Fenced |
| Land Amenities | Park, Public Transit, Schools |
| Sewer | Sanitary Sewer |
| Size Depth | 124 Ft ,4 In |
| Size Frontage | 78 Ft ,10 In |
| Size Irregular | 78.9 X 124.4 Ft |
| Size Total Text | 78.9 X 124.4 Ft |
| Zoning Description | R1-7 |
Rooms
| Level | Type | Length | Width | Dimensions |
|---|---|---|---|---|
| Second Level | Bedroom | 3.66 m | 2.74 m | 3.66 m x 2.74 m |
| Second Level | Bedroom | 3.81 m | 6.37 m | 3.81 m x 6.37 m |
| Second Level | Bathroom | 3.96 m | 3.05 m | 3.96 m x 3.05 m |
| Second Level | Primary Bedroom | 5.49 m | 3.66 m | 5.49 m x 3.66 m |
| Basement | Family Room | 3.05 m | 8.02 m | 3.05 m x 8.02 m |
| Basement | Bathroom | 1.55 m | 1.52 m | 1.55 m x 1.52 m |
| Basement | Bedroom | 4.57 m | 2.77 m | 4.57 m x 2.77 m |
| Main Level | Kitchen | 3.14 m | 3.2 m | 3.14 m x 3.2 m |
| Main Level | Dining Room | 3.14 m | 2.93 m | 3.14 m x 2.93 m |
| Main Level | Living Room | 6.13 m | 4.21 m | 6.13 m x 4.21 m |
| Sub-basement | Laundry Room | 3.2 m | 6.04 m | 3.2 m x 6.04 m |
Utilities
| Cable | Installed |
| Wireless | Available |
| Natural Gas Available | Available |
| Sewer | Installed |
https://www.realtor.ca/real-estate/28226217/24-killarney-road-london-north-h
Contact Us
Contact us for more information
