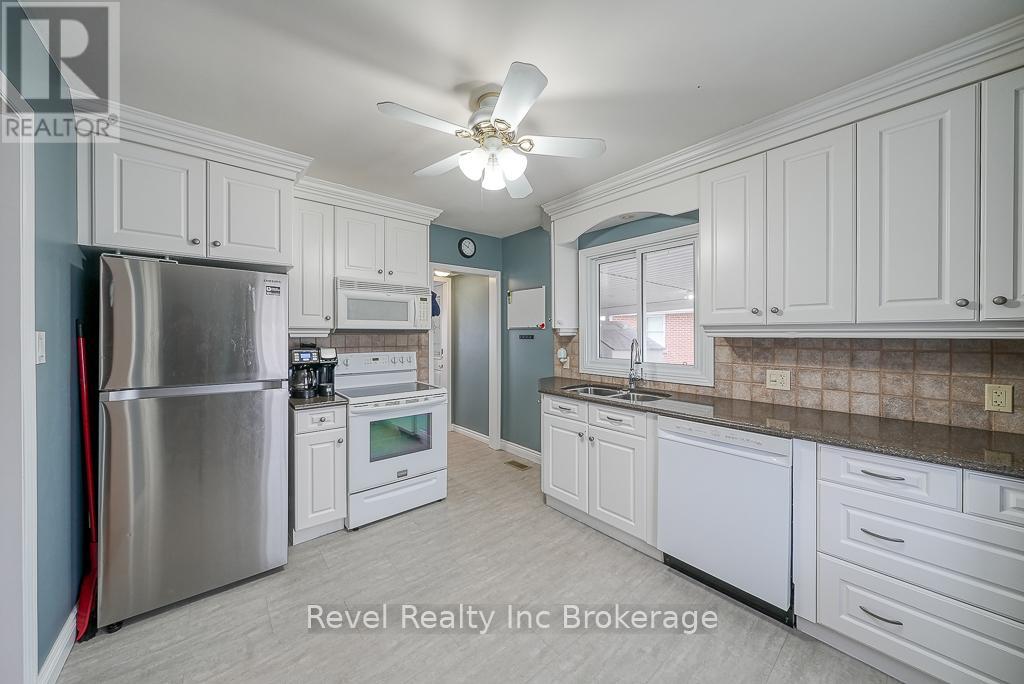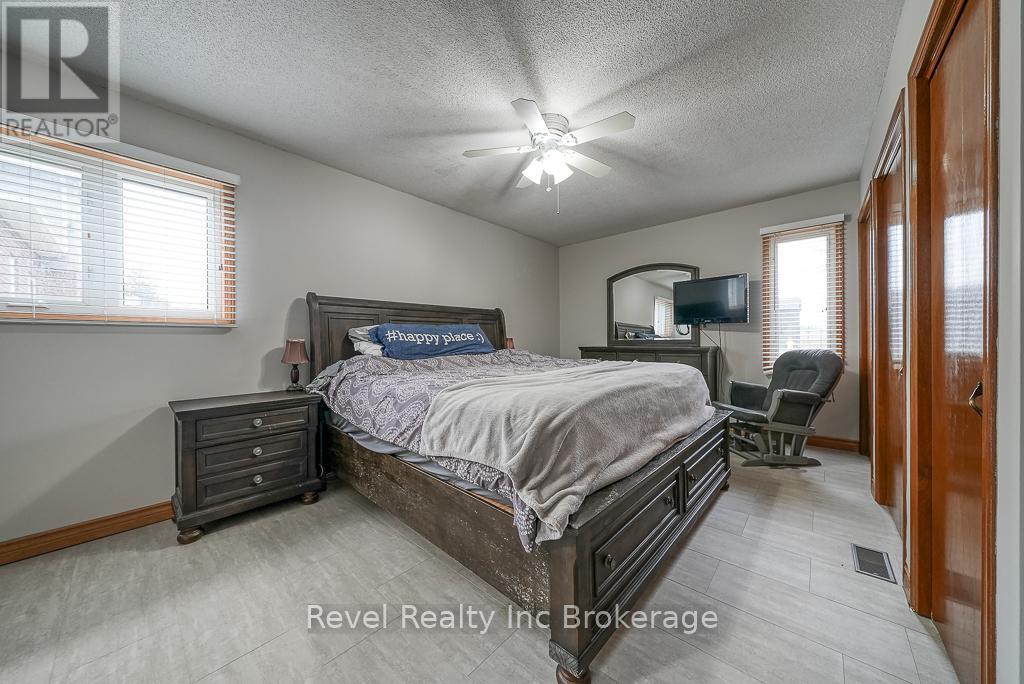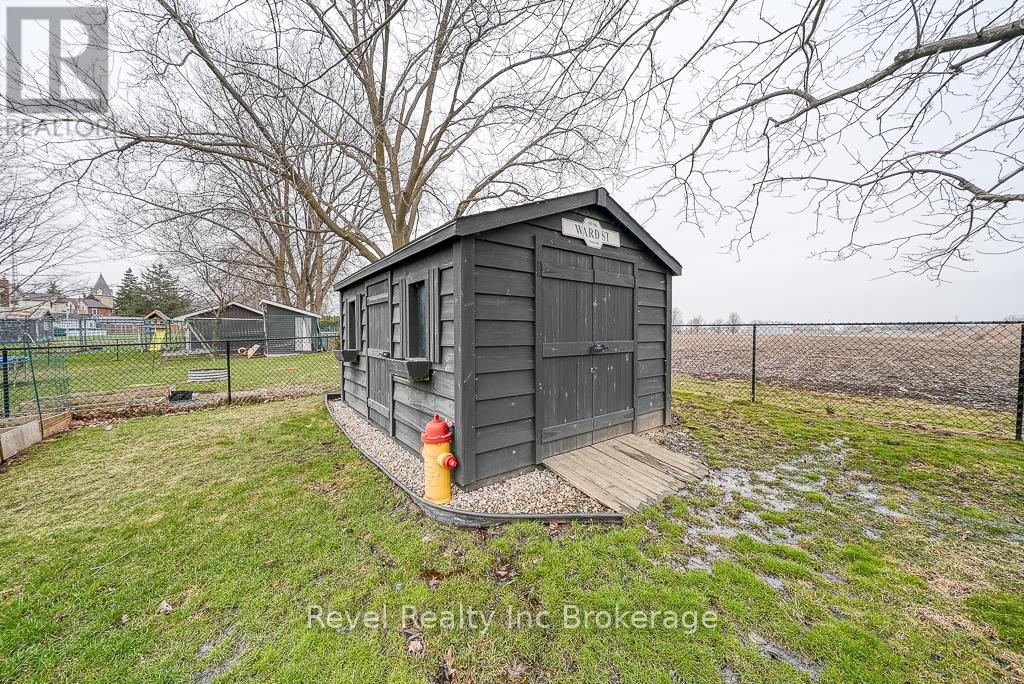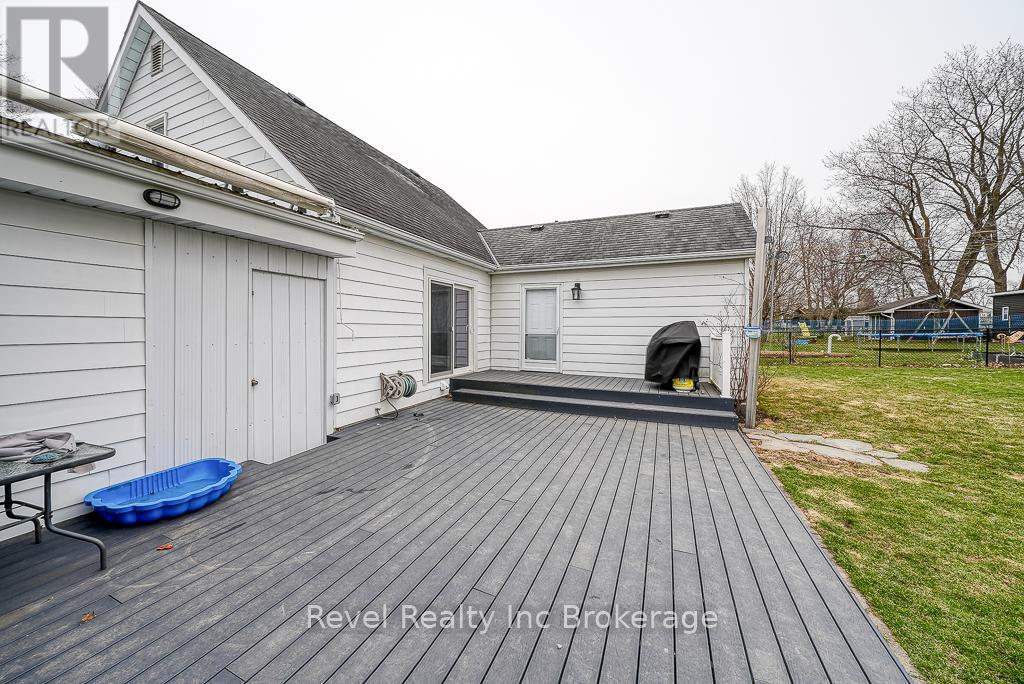24 Loveys Street E East Zorra-Tavistock, Ontario N0J 1L0
$599,900
Welcome Home to 24 Loveys Street East in Hickson! Enjoy country living just minutes from town and all your daily amenities, with Woodstock a quick 15 minute drive and Stratford just 20 minutes down the road!! This charming 1 1/2 storey home situated on a large 65x145 foot lot offers 3 bedrooms, 2 full baths, and the perfect mix of space and comfort. Enjoy peaceful views in your fully fenced spacious backyard, backing onto open farmland for extra privacy and tranquility. The main floor features a spacious primary bedroom with 3pcs ensuite, while the upper level gives the kids their own cozy retreat. The finished basement adds even more living space for a rec room, office, or gym. With a double wide driveway that fits your trailer or RV, this home has room for it all. Just minutes from town and all your daily amenities! (id:40058)
Open House
This property has open houses!
2:00 pm
Ends at:4:00 pm
Property Details
| MLS® Number | X12085297 |
| Property Type | Single Family |
| Community Name | Hickson |
| Amenities Near By | Park |
| Community Features | School Bus |
| Equipment Type | None |
| Features | Carpet Free |
| Parking Space Total | 5 |
| Rental Equipment Type | None |
| Structure | Deck, Porch, Shed |
Building
| Bathroom Total | 2 |
| Bedrooms Above Ground | 3 |
| Bedrooms Total | 3 |
| Age | 51 To 99 Years |
| Appliances | Hot Tub, Water Heater, Dishwasher, Dryer, Microwave, Play Structure, Hood Fan, Stove, Washer, Refrigerator |
| Basement Development | Partially Finished |
| Basement Type | Full (partially Finished) |
| Construction Style Attachment | Detached |
| Cooling Type | Central Air Conditioning |
| Exterior Finish | Aluminum Siding, Brick Veneer |
| Foundation Type | Block |
| Heating Fuel | Natural Gas |
| Heating Type | Forced Air |
| Stories Total | 2 |
| Size Interior | 1,500 - 2,000 Ft2 |
| Type | House |
| Utility Water | Shared Well |
Parking
| Carport | |
| No Garage |
Land
| Acreage | No |
| Fence Type | Fully Fenced, Fenced Yard |
| Land Amenities | Park |
| Landscape Features | Landscaped |
| Sewer | Septic System |
| Size Depth | 144 Ft ,9 In |
| Size Frontage | 64 Ft ,9 In |
| Size Irregular | 64.8 X 144.8 Ft |
| Size Total Text | 64.8 X 144.8 Ft |
| Zoning Description | R1 |
Rooms
| Level | Type | Length | Width | Dimensions |
|---|---|---|---|---|
| Second Level | Bedroom | 3.93 m | 2.62 m | 3.93 m x 2.62 m |
| Second Level | Bedroom | 3.93 m | 2.59 m | 3.93 m x 2.59 m |
| Second Level | Den | 3.79 m | 2.13 m | 3.79 m x 2.13 m |
| Basement | Recreational, Games Room | 8.34 m | 4.64 m | 8.34 m x 4.64 m |
| Basement | Utility Room | 8.43 m | 3.49 m | 8.43 m x 3.49 m |
| Main Level | Dining Room | 5.7 m | 3.75 m | 5.7 m x 3.75 m |
| Main Level | Living Room | 5.39 m | 3.55 m | 5.39 m x 3.55 m |
| Main Level | Kitchen | 3.03 m | 3.7 m | 3.03 m x 3.7 m |
| Main Level | Primary Bedroom | 3.96 m | 6.31 m | 3.96 m x 6.31 m |
https://www.realtor.ca/real-estate/28173627/24-loveys-street-e-east-zorra-tavistock-hickson-hickson
Contact Us
Contact us for more information







































