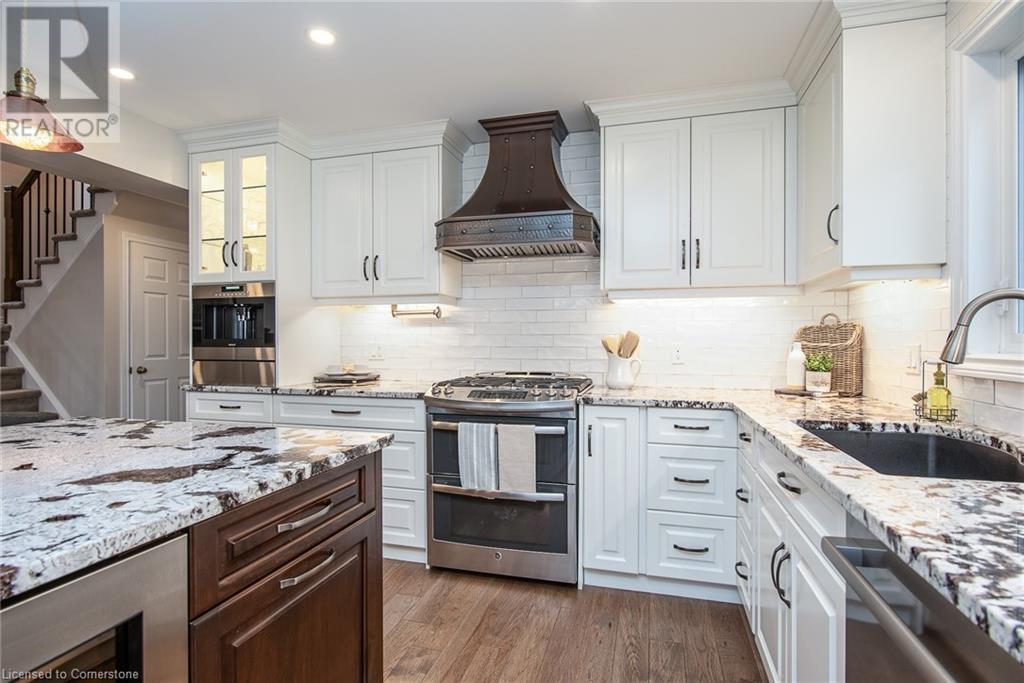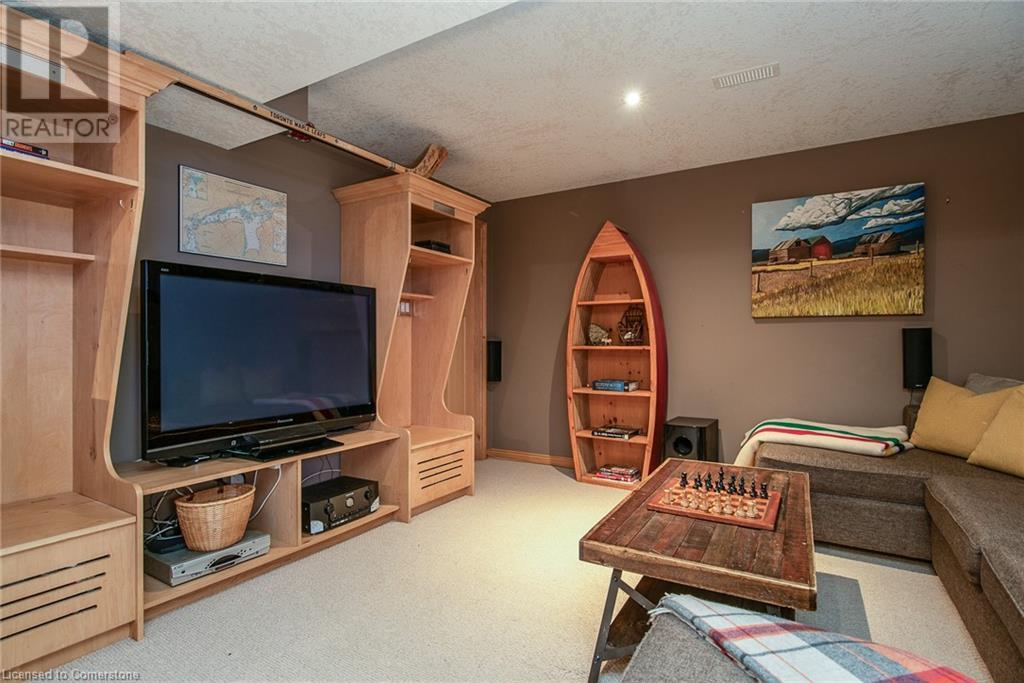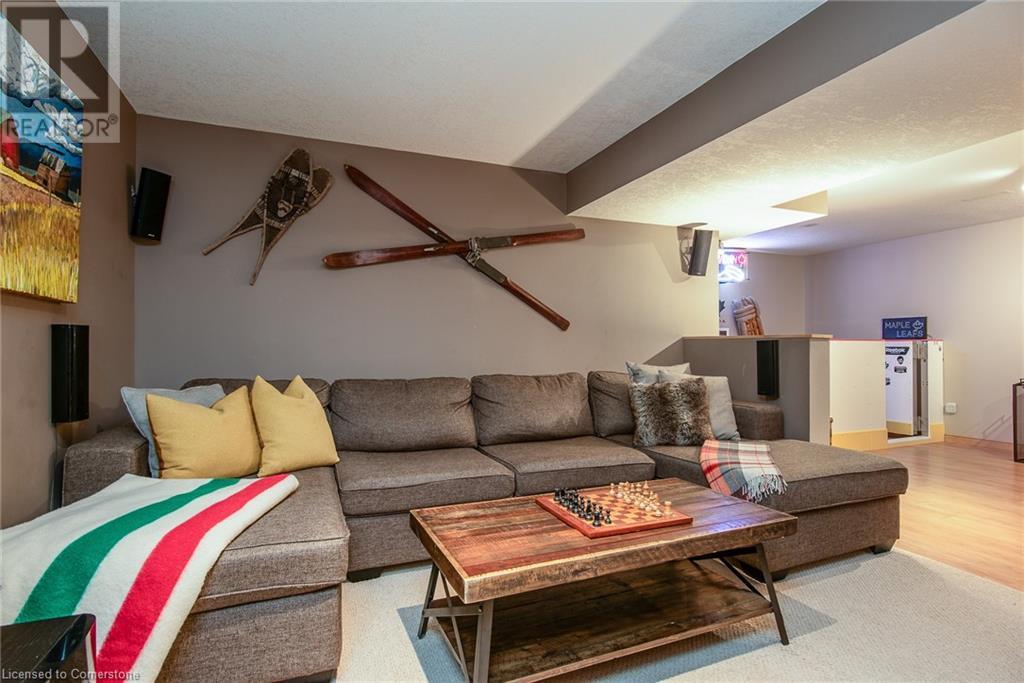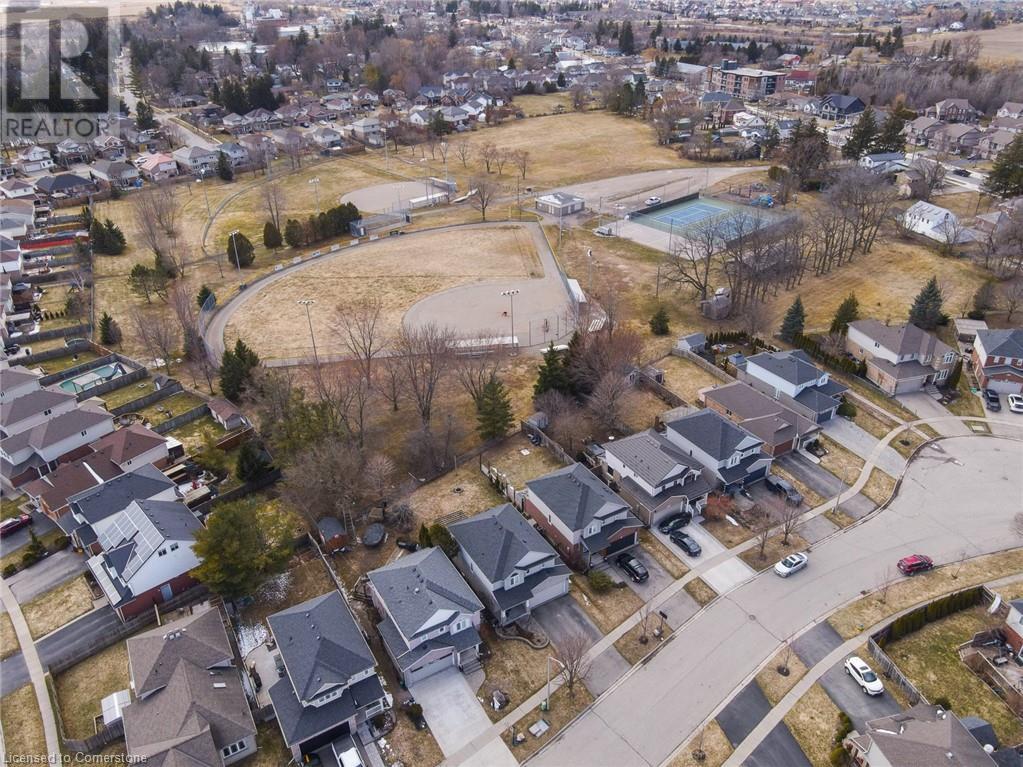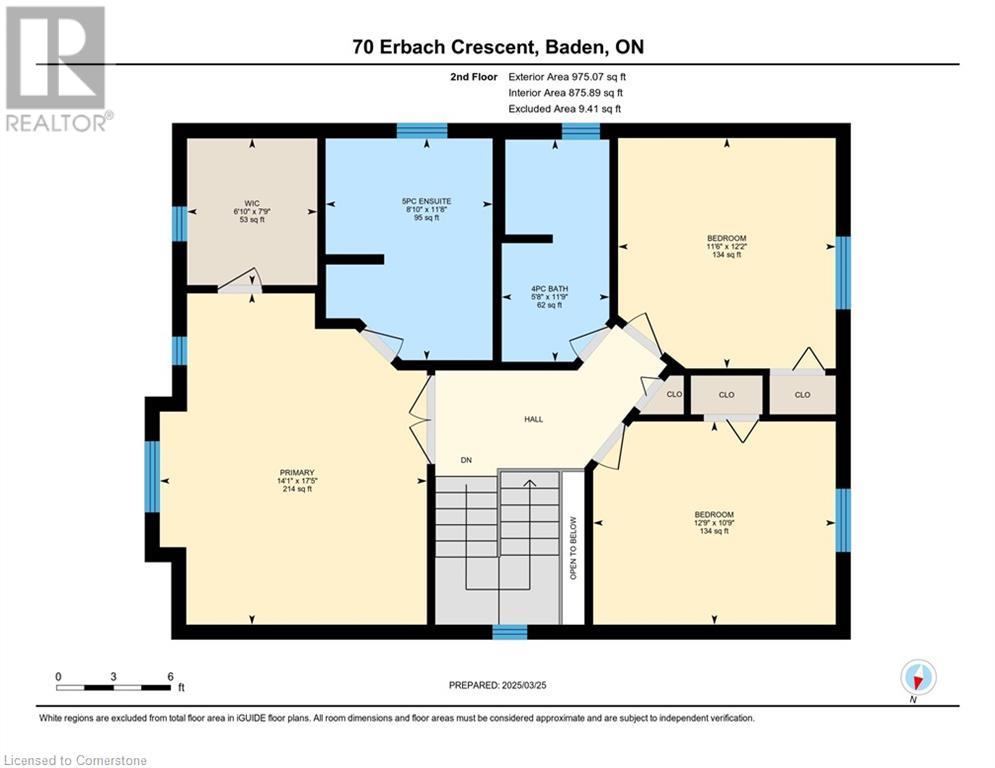3 Bedroom
3 Bathroom
2,382 ft2
2 Level
Fireplace
Central Air Conditioning
Forced Air
Landscaped
$850,000
Fully renovated with over $200,000 spent in recent upgrades and backing onto parkland –70 Erbach Crescent is a true turn-key gem. Backing onto the serene and private green space of Sir Adam Beck Park. Just 10 minutes from The Boardwalk at Ira Needles, this turn-key property blends luxury, functionality, and privacy in a peaceful family-friendly neighbourhood. From the custom fibreglass front door to the herringbone tiled foyer with built-in bench boasting hooks and storage, the attention to detail is evident. The main floor was completely reimagined in 2021–2022, with a structural beam installed to create an open-concept layout. Subfloor was replaced with 1.5” plywood and spray foam insulation, topped with engineered hickory hardwood. The show-stopping Chervin kitchen features granite counters, Sub-Zero fridge and beverage fridge, Wolf coffee/espresso maker with warming drawer, Sharp drawer microwave, gas stove, and a custom copper range hood. The living area boasts smart pot lighting, built-in cabinetry, and a beautifully updated gas fireplace (2018) with stone surround. Main floor windows and entry door were replaced, and all electrical was upgraded. Sliders lead to a cedar deck and private backyard with no rear neighbours, shed, and treehouse. There’s also main-floor laundry with a style hardwood barn door. Upstairs, the primary suite includes a walk-in closet and a luxurious 2022-renovated ensuite with heated soaker tub, double rainhead shower, granite vanities, smart heated tile floors, heated towel rack, and a sun tunnel. Two more bedrooms and a 4-pc bath complete the level. The finished basement features a rec room with gym/media areas, a hockey-themed bar, gas fireplace (2010), Dri-core subfloor, flex room, and cold cellar. Additional upgrades include a new roof, furnace, and A/C (2018), GE double oven stove (2015), and refreshed staircase and railing (2018). Pride of ownership shines throughout. See supplements for full list of upgrades—this one won’t last! (id:40058)
Property Details
|
MLS® Number
|
40717001 |
|
Property Type
|
Single Family |
|
Amenities Near By
|
Airport, Golf Nearby, Park, Place Of Worship, Playground, Public Transit, Schools, Shopping |
|
Community Features
|
Community Centre, School Bus |
|
Equipment Type
|
Water Heater |
|
Features
|
Backs On Greenbelt, Conservation/green Belt, Sump Pump, Automatic Garage Door Opener |
|
Parking Space Total
|
4 |
|
Rental Equipment Type
|
Water Heater |
|
Structure
|
Playground, Shed, Porch |
Building
|
Bathroom Total
|
3 |
|
Bedrooms Above Ground
|
3 |
|
Bedrooms Total
|
3 |
|
Appliances
|
Dishwasher, Dryer, Microwave, Refrigerator, Water Softener, Washer, Microwave Built-in, Gas Stove(s), Hood Fan, Garage Door Opener |
|
Architectural Style
|
2 Level |
|
Basement Development
|
Finished |
|
Basement Type
|
Full (finished) |
|
Constructed Date
|
2002 |
|
Construction Style Attachment
|
Detached |
|
Cooling Type
|
Central Air Conditioning |
|
Exterior Finish
|
Brick, Vinyl Siding |
|
Fire Protection
|
Smoke Detectors |
|
Fireplace Present
|
Yes |
|
Fireplace Total
|
2 |
|
Fixture
|
Ceiling Fans |
|
Foundation Type
|
Poured Concrete |
|
Half Bath Total
|
1 |
|
Heating Fuel
|
Natural Gas |
|
Heating Type
|
Forced Air |
|
Stories Total
|
2 |
|
Size Interior
|
2,382 Ft2 |
|
Type
|
House |
|
Utility Water
|
Municipal Water |
Parking
Land
|
Access Type
|
Highway Access |
|
Acreage
|
No |
|
Fence Type
|
Partially Fenced |
|
Land Amenities
|
Airport, Golf Nearby, Park, Place Of Worship, Playground, Public Transit, Schools, Shopping |
|
Landscape Features
|
Landscaped |
|
Sewer
|
Municipal Sewage System |
|
Size Depth
|
122 Ft |
|
Size Frontage
|
39 Ft |
|
Size Irregular
|
0.116 |
|
Size Total
|
0.116 Ac|under 1/2 Acre |
|
Size Total Text
|
0.116 Ac|under 1/2 Acre |
|
Zoning Description
|
Z2c |
Rooms
| Level |
Type |
Length |
Width |
Dimensions |
|
Second Level |
4pc Bathroom |
|
|
11'9'' x 5'8'' |
|
Second Level |
Bedroom |
|
|
10'9'' x 12'9'' |
|
Second Level |
Bedroom |
|
|
12'2'' x 11'6'' |
|
Second Level |
Full Bathroom |
|
|
11'8'' x 8'10'' |
|
Second Level |
Primary Bedroom |
|
|
17'5'' x 14'1'' |
|
Basement |
Cold Room |
|
|
Measurements not available |
|
Basement |
Utility Room |
|
|
13'9'' x 6'7'' |
|
Basement |
Storage |
|
|
9'8'' x 11'9'' |
|
Basement |
Family Room |
|
|
12'5'' x 12'11'' |
|
Basement |
Recreation Room |
|
|
11'9'' x 23'3'' |
|
Main Level |
2pc Bathroom |
|
|
3'8'' x 4'6'' |
|
Main Level |
Laundry Room |
|
|
4'10'' x 7'1'' |
|
Main Level |
Dining Room |
|
|
12'2'' x 8'4'' |
|
Main Level |
Living Room |
|
|
12'9'' x 23'10'' |
|
Main Level |
Kitchen |
|
|
12'12'' x 12'5'' |
https://www.realtor.ca/real-estate/28168696/70-erbach-crescent-baden



