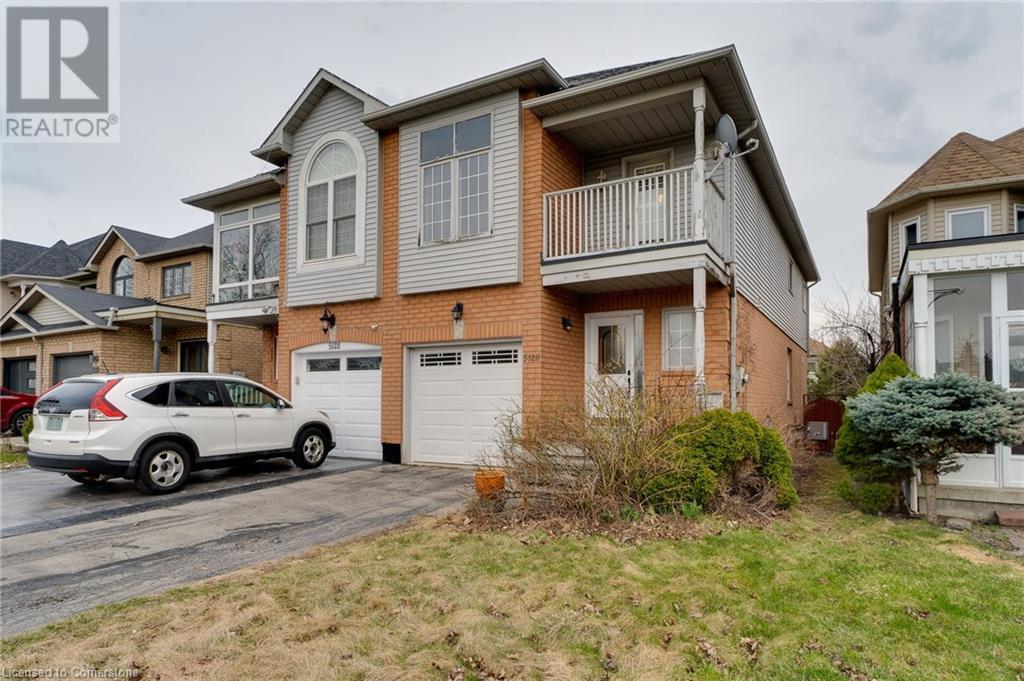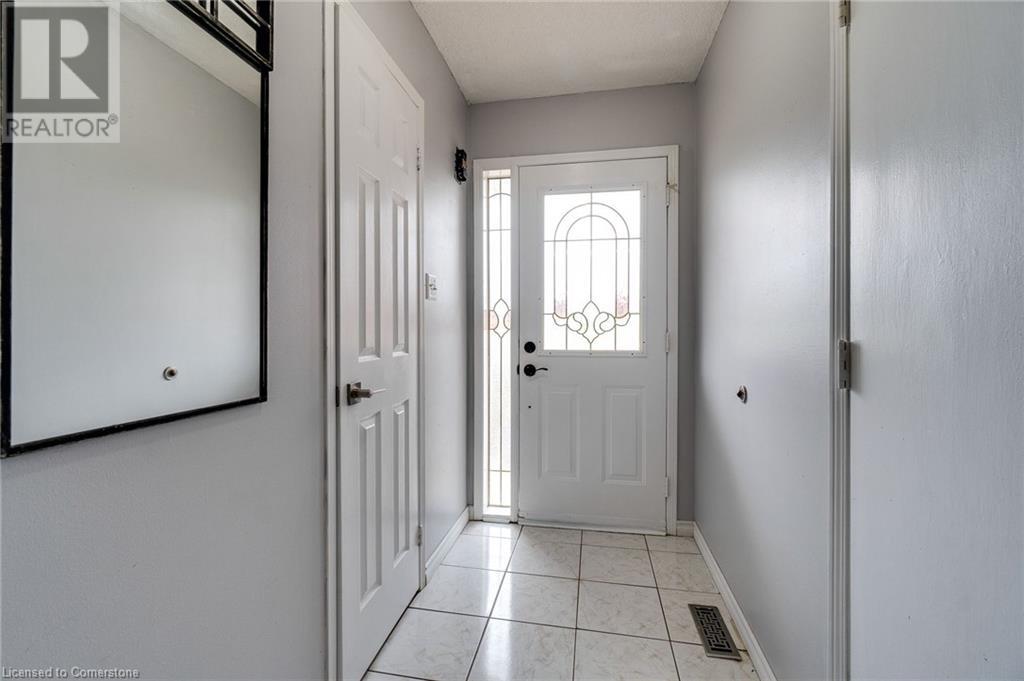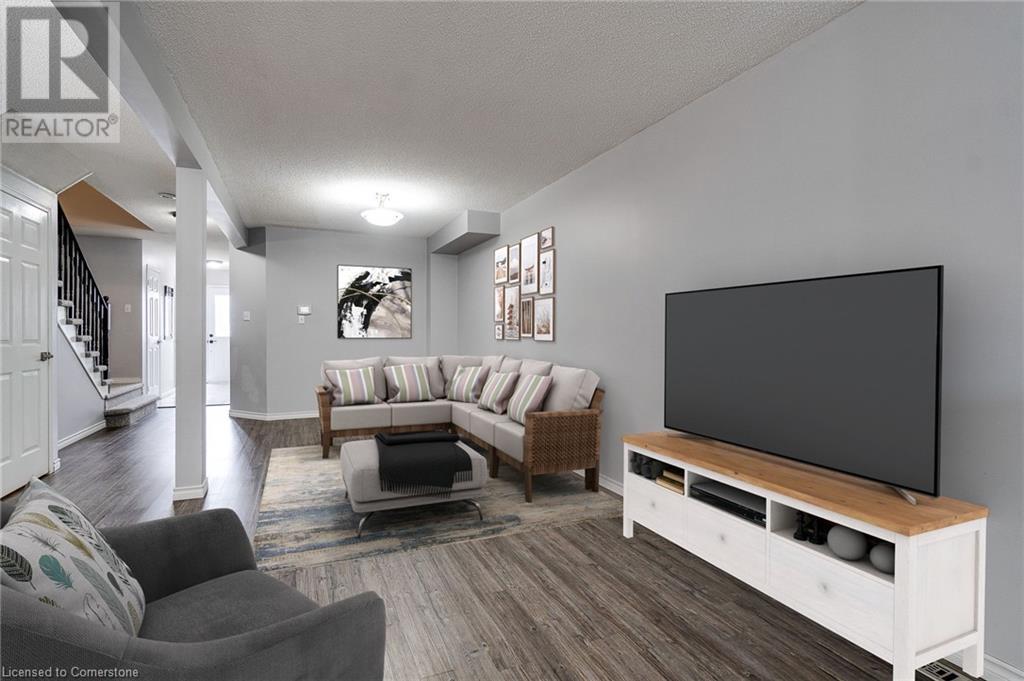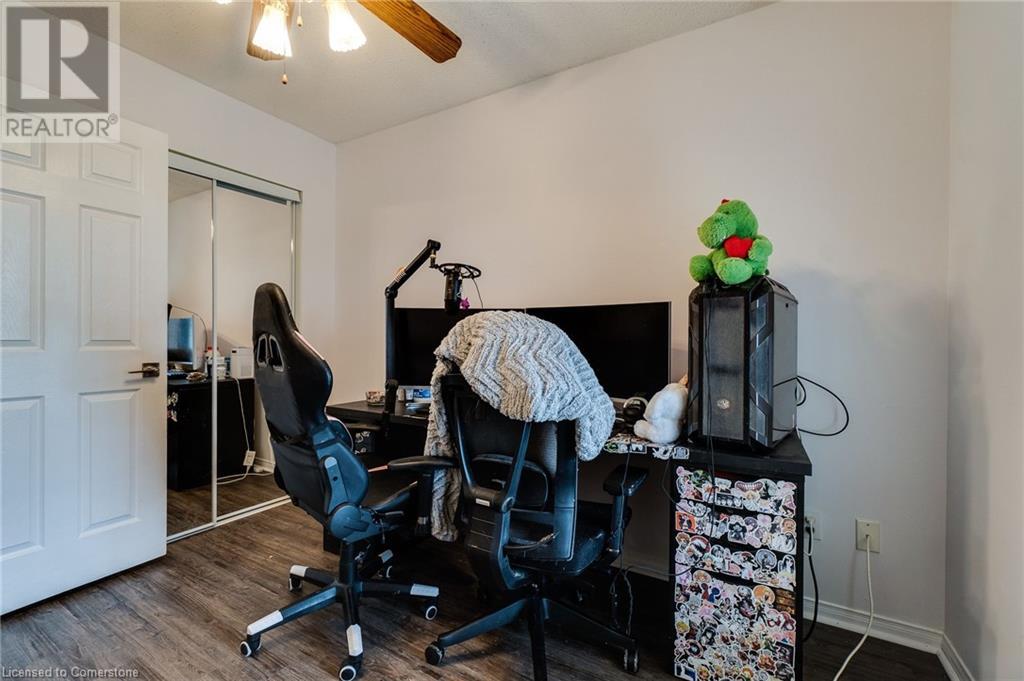5126 Des Jardines Drive Burlington, Ontario L7L 6L7
$1,060,000
This rarely offered 4-bedroom semi-detached home showcases spacious, well-appointed bedrooms and is situated in one of the area's most sought-after neighborhoods. Ideally located, it offers easy access to top-rated schools, abundant shopping options, and all major amenities—making it the perfect fit for families seeking both comfort and convenience. The main living area is bright and inviting, ideal for large family gatherings, and complemented by a warm and welcoming dining space. The kitchen features a generous breakfast area, perfect for casual meals and morning coffee. Upstairs, you'll find four oversized bedrooms along with a conveniently located laundry area for added ease. Step out onto your private balcony to enjoy peaceful sunset views. The finished basement presents an excellent opportunity for an in-law suite or additional living space. Recent updates include new flooring throughout the main level, freshly carpeted stairs, and updated finishes, adding a modern touch to this beautifully maintained home. With a park directly across the street, this is an ideal setting for a growing family. This home truly checks all the boxes and is sure to impress. Don't miss out to own this beautiful home. Call me for your private viewing. (id:40058)
Property Details
| MLS® Number | 40710800 |
| Property Type | Single Family |
| Amenities Near By | Hospital, Park, Public Transit, Schools, Shopping |
| Community Features | Community Centre, School Bus |
| Equipment Type | Water Heater |
| Features | Southern Exposure, Conservation/green Belt, Paved Driveway, Sump Pump, Automatic Garage Door Opener |
| Parking Space Total | 3 |
| Rental Equipment Type | Water Heater |
Building
| Bathroom Total | 4 |
| Bedrooms Above Ground | 4 |
| Bedrooms Total | 4 |
| Appliances | Central Vacuum, Dishwasher, Dryer, Refrigerator, Stove, Washer, Microwave Built-in, Window Coverings, Garage Door Opener |
| Architectural Style | 2 Level |
| Basement Development | Finished |
| Basement Type | Full (finished) |
| Constructed Date | 1998 |
| Construction Style Attachment | Semi-detached |
| Cooling Type | Central Air Conditioning |
| Exterior Finish | Aluminum Siding, Brick |
| Foundation Type | Poured Concrete |
| Half Bath Total | 1 |
| Heating Type | Forced Air |
| Stories Total | 2 |
| Size Interior | 2,880 Ft2 |
| Type | House |
| Utility Water | Municipal Water |
Parking
| Attached Garage |
Land
| Access Type | Highway Nearby |
| Acreage | No |
| Land Amenities | Hospital, Park, Public Transit, Schools, Shopping |
| Sewer | Municipal Sewage System |
| Size Depth | 110 Ft |
| Size Frontage | 22 Ft |
| Size Total Text | Under 1/2 Acre |
| Zoning Description | Urm |
Rooms
| Level | Type | Length | Width | Dimensions |
|---|---|---|---|---|
| Second Level | 3pc Bathroom | 7'11'' x 4'10'' | ||
| Second Level | Bedroom | 9'0'' x 8'11'' | ||
| Second Level | Bedroom | 10'2'' x 9'0'' | ||
| Second Level | Bedroom | 13'1'' x 8'4'' | ||
| Second Level | Full Bathroom | 11'6'' x 8'2'' | ||
| Second Level | Primary Bedroom | 17'10'' x 11'7'' | ||
| Basement | 3pc Bathroom | 7'9'' x 5'3'' | ||
| Basement | Storage | 11'1'' x 7'8'' | ||
| Basement | Other | 14'3'' x 7'2'' | ||
| Basement | Recreation Room | 19'10'' x 17'0'' | ||
| Main Level | 2pc Bathroom | Measurements not available | ||
| Main Level | Foyer | 10'10'' x 4'1'' | ||
| Main Level | Dining Room | 11'8'' x 8'7'' | ||
| Main Level | Living Room | 20'11'' x 8'11'' | ||
| Main Level | Breakfast | 17'10'' x 8'9'' | ||
| Main Level | Kitchen | 8'6'' x 8'0'' |
https://www.realtor.ca/real-estate/28168797/5126-des-jardines-drive-burlington
Contact Us
Contact us for more information













































