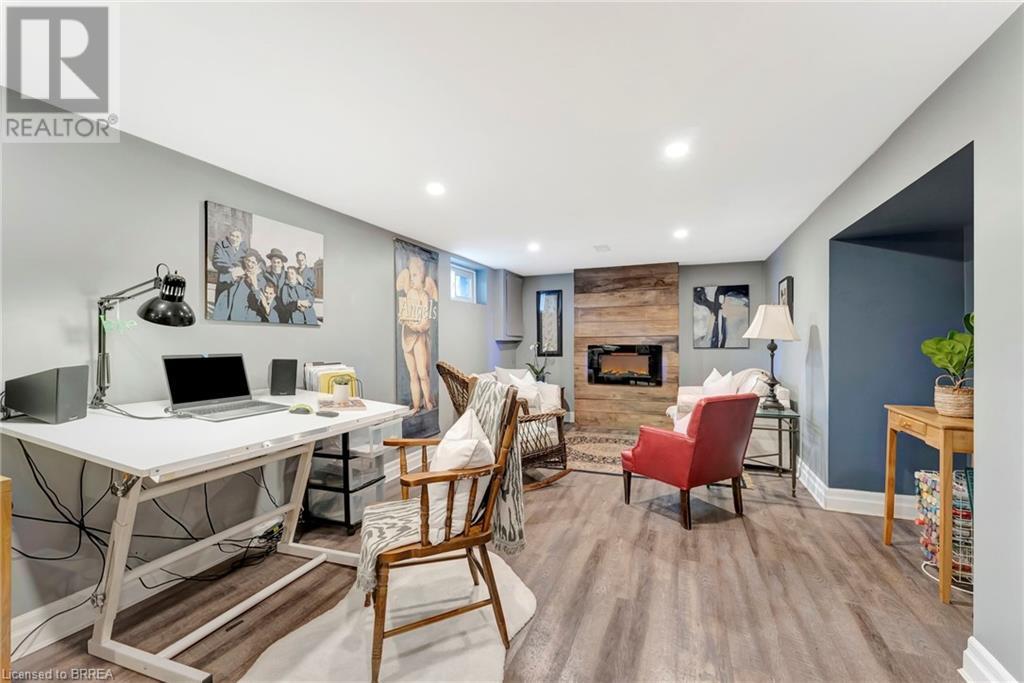2 Bedroom
1 Bathroom
1,357 ft2
Bungalow
Fireplace
Central Air Conditioning
Forced Air
$549,000
Nestled in the highly sought-after Echo Place neighborhood of Brantford, this charming 2-bedroom home offers the perfect blend of comfort, convenience, and character. Step inside to discover a bright and spacious eat-in kitchen—ideal for preparing family meals or casual breakfasts. The expansive living room is perfect for hosting gatherings or simply relaxing after a long day, with plenty of natural light and room to unwind. The generous primary bedroom features ample closet space and a peaceful atmosphere, while the second bedroom offers a cozy retreat for overnight guests or a cheerful space for children. The bathroom was updated in 2020 with a new bathtub, stylish wall tiles, and a modern toilet. Downstairs, you’ll find a beautifully finished, modern recreation room complete with a built-in bar and a stylish electric fireplace—perfect for entertaining or enjoying quiet evenings at home. A trendy sliding barn door adds a rustic touch and opens to reveal an abundance of extra storage space. Step outside to your private, fully fenced backyard oasis, featuring a spacious patio for outdoor dining, lovely gardens for the green thumb, and a large shed for all your storage needs. The covered carport is a welcome bonus during the winter months, keeping your vehicle protected from the elements. A new roof and three carport skylights were installed in June 2022, with eavestrough covers added in August 2021 for improved drainage and low-maintenance upkeep. Ideally situated just minutes from parks, shopping, dining, public transit, and with quick access to Highway 403, this location makes everyday living a breeze. Come see why this wonderful home is the perfect place to make your next move! Book your showing today. (id:40058)
Property Details
|
MLS® Number
|
40715246 |
|
Property Type
|
Single Family |
|
Amenities Near By
|
Park, Place Of Worship, Playground, Public Transit, Schools, Shopping |
|
Community Features
|
Community Centre |
|
Equipment Type
|
Water Heater |
|
Features
|
Paved Driveway |
|
Parking Space Total
|
4 |
|
Rental Equipment Type
|
Water Heater |
|
Structure
|
Shed |
Building
|
Bathroom Total
|
1 |
|
Bedrooms Above Ground
|
2 |
|
Bedrooms Total
|
2 |
|
Appliances
|
Dryer, Refrigerator, Stove, Washer |
|
Architectural Style
|
Bungalow |
|
Basement Development
|
Finished |
|
Basement Type
|
Full (finished) |
|
Construction Style Attachment
|
Detached |
|
Cooling Type
|
Central Air Conditioning |
|
Exterior Finish
|
Aluminum Siding |
|
Fireplace Fuel
|
Electric |
|
Fireplace Present
|
Yes |
|
Fireplace Total
|
1 |
|
Fireplace Type
|
Other - See Remarks |
|
Fixture
|
Ceiling Fans |
|
Foundation Type
|
Poured Concrete |
|
Heating Fuel
|
Natural Gas |
|
Heating Type
|
Forced Air |
|
Stories Total
|
1 |
|
Size Interior
|
1,357 Ft2 |
|
Type
|
House |
|
Utility Water
|
Municipal Water |
Parking
Land
|
Access Type
|
Road Access, Highway Nearby |
|
Acreage
|
No |
|
Land Amenities
|
Park, Place Of Worship, Playground, Public Transit, Schools, Shopping |
|
Sewer
|
Municipal Sewage System |
|
Size Depth
|
104 Ft |
|
Size Frontage
|
52 Ft |
|
Size Total Text
|
Under 1/2 Acre |
|
Zoning Description
|
R1c, R1b |
Rooms
| Level |
Type |
Length |
Width |
Dimensions |
|
Lower Level |
Utility Room |
|
|
11'11'' x 39'1'' |
|
Lower Level |
Recreation Room |
|
|
14'1'' x 39'1'' |
|
Main Level |
Primary Bedroom |
|
|
11'7'' x 18'3'' |
|
Main Level |
4pc Bathroom |
|
|
8'4'' x 8'6'' |
|
Main Level |
Bedroom |
|
|
11'7'' x 9'8'' |
|
Main Level |
Eat In Kitchen |
|
|
11'2'' x 13'8'' |
|
Main Level |
Dining Room |
|
|
11'2'' x 7'11'' |
|
Main Level |
Living Room |
|
|
11'2'' x 13'11'' |
|
Main Level |
Foyer |
|
|
5'1'' x 3'3'' |
https://www.realtor.ca/real-estate/28163463/41-hamilton-avenue-brantford




















