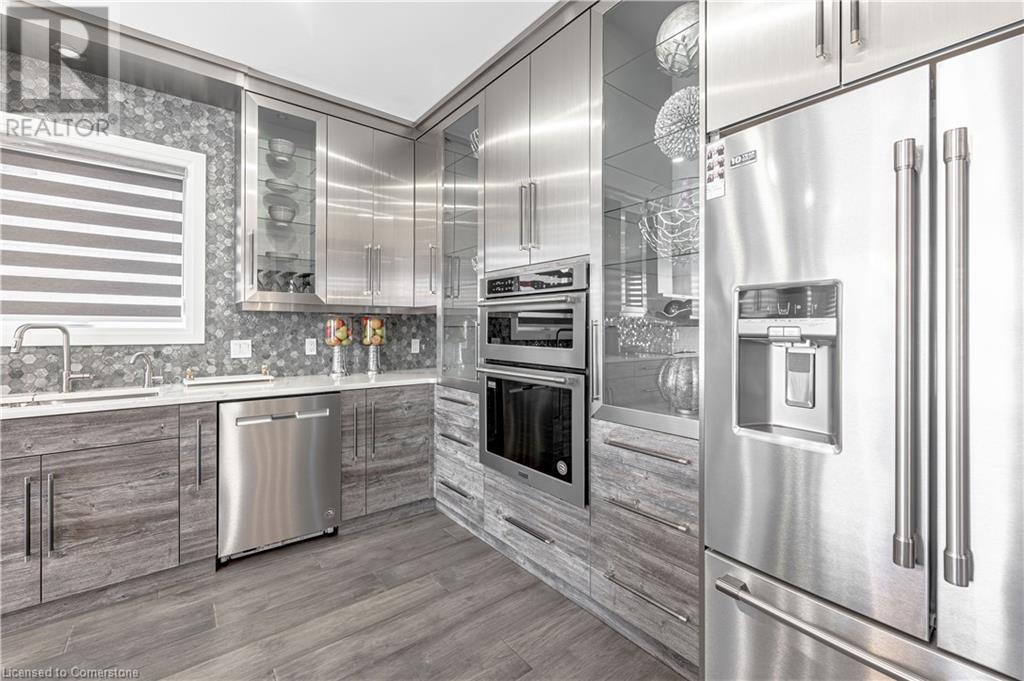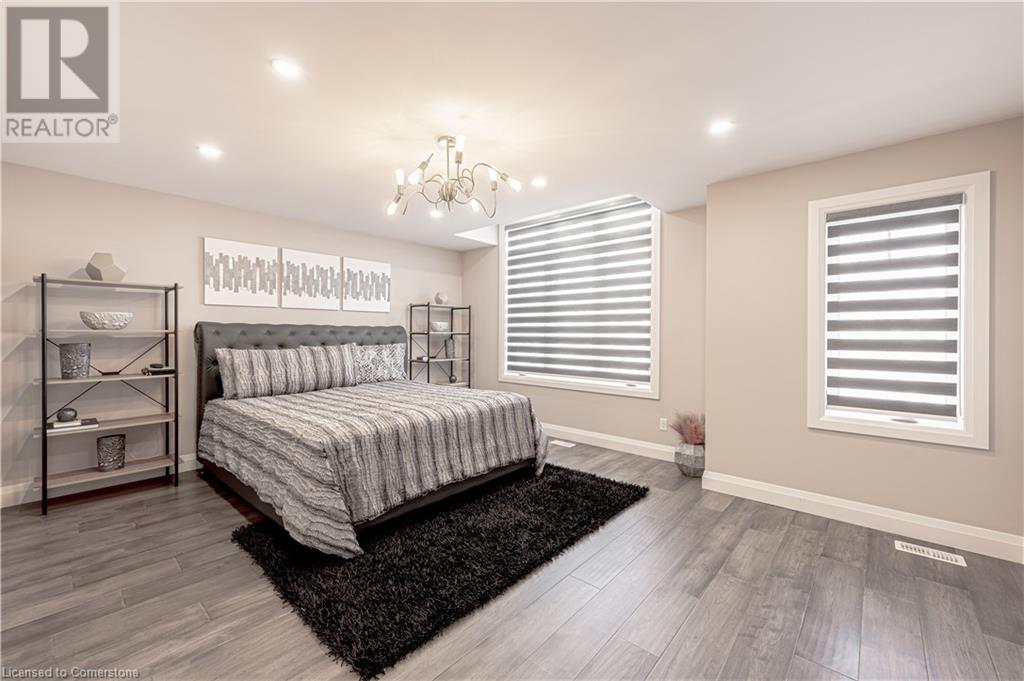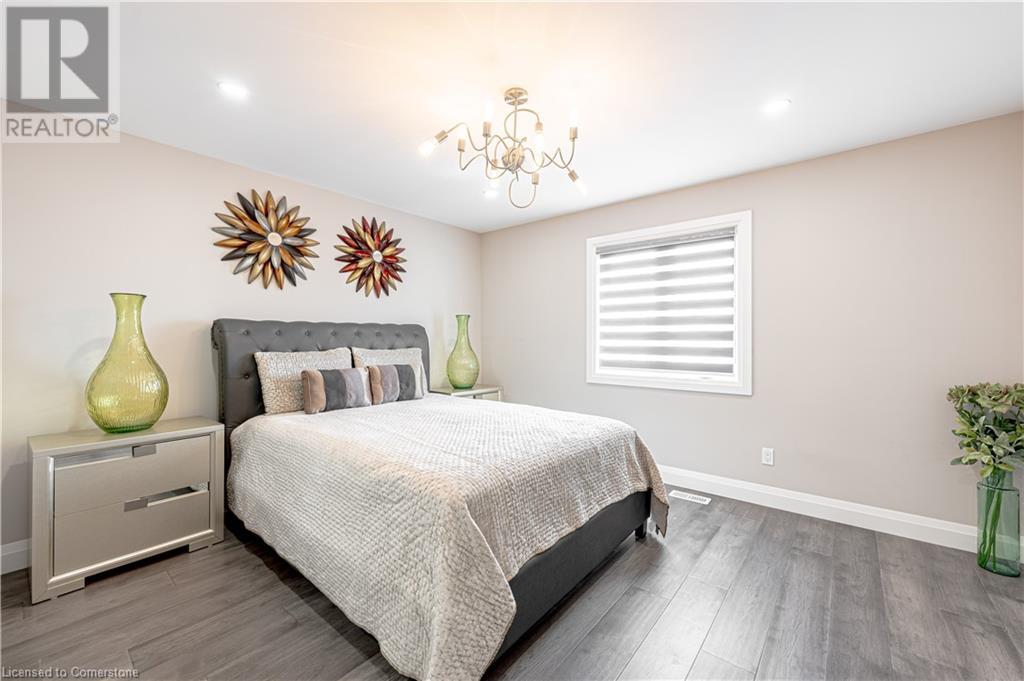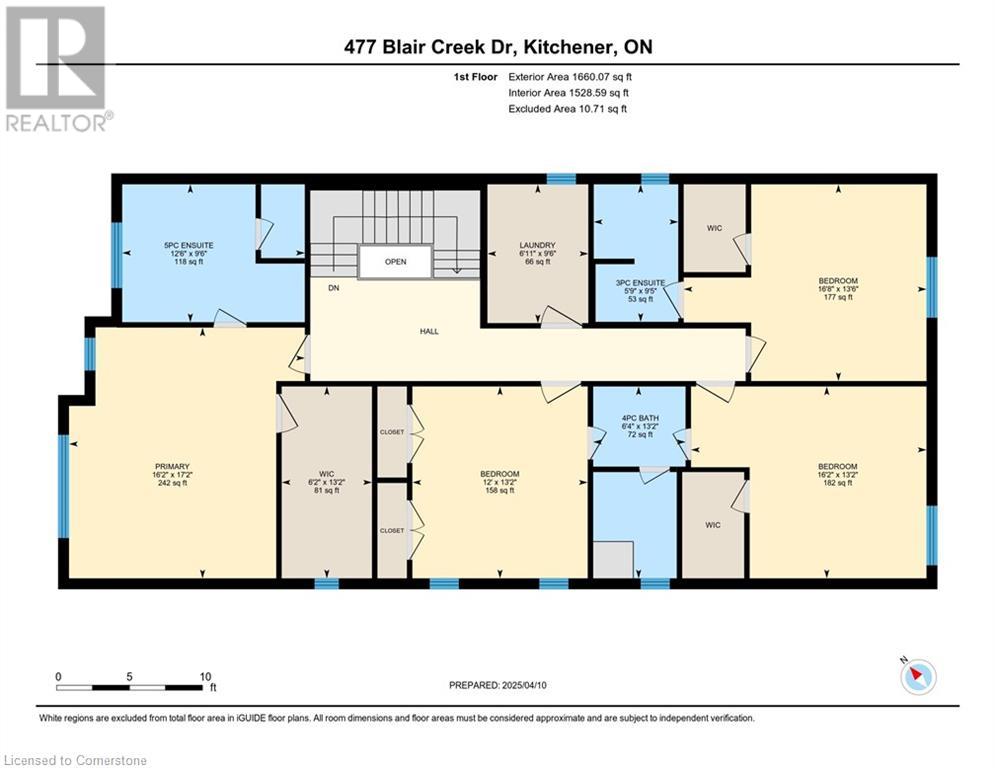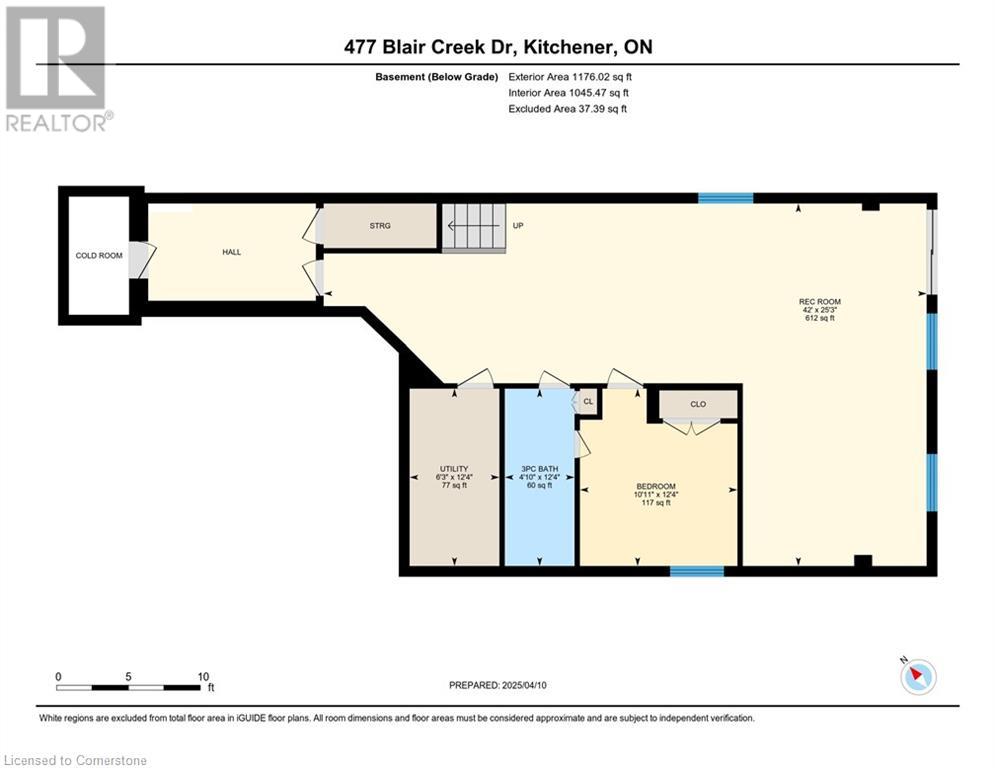477 Blair Creek Drive Kitchener, Ontario N2P 0H6
$1,699,000
Welcome to 477 Blair Creek Drive -where luxury living meets everyday comfort in one of Kitchener's most coveted neighborhoods 5 bedrooms , 4.5 Bathrooms , over 3500sf of finished living space , Prime location in Doon South- minutes to 401, top rated schools ,scenic trails , around the house camera surveillance What makes this home stand out? Amazing and unique kitchen that's as functional as it is stunning , 12 feet quartz countertop island Sun-filled living room with elevated finishes , A dreamy primary suite with a walk-in closet & spa style ensuite Fully finished basement with rec room, extra bedroom +full bath, subfloor , huge bedrooms with modern ensuites , Main floor open concept layout perfect for entertaining, quarts counter top, engineered hardwood... ceramic tiles in bathrooms and more... (id:40058)
Property Details
| MLS® Number | 40716336 |
| Property Type | Single Family |
| Neigbourhood | Doon South |
| Amenities Near By | Park |
| Community Features | Quiet Area |
| Equipment Type | Water Heater |
| Features | Automatic Garage Door Opener |
| Parking Space Total | 6 |
| Rental Equipment Type | Water Heater |
| Structure | Porch |
Building
| Bathroom Total | 5 |
| Bedrooms Above Ground | 4 |
| Bedrooms Below Ground | 1 |
| Bedrooms Total | 5 |
| Appliances | Central Vacuum, Dishwasher, Dryer, Oven - Built-in, Refrigerator, Water Softener, Washer, Microwave Built-in, Hood Fan, Window Coverings, Garage Door Opener |
| Architectural Style | 2 Level |
| Basement Development | Finished |
| Basement Type | Full (finished) |
| Construction Style Attachment | Detached |
| Cooling Type | Central Air Conditioning |
| Exterior Finish | Brick, Vinyl Siding |
| Foundation Type | Poured Concrete |
| Half Bath Total | 1 |
| Heating Type | Forced Air |
| Stories Total | 2 |
| Size Interior | 4,071 Ft2 |
| Type | House |
| Utility Water | Municipal Water |
Parking
| Attached Garage |
Land
| Access Type | Highway Access |
| Acreage | No |
| Land Amenities | Park |
| Landscape Features | Landscaped |
| Sewer | Municipal Sewage System |
| Size Depth | 108 Ft |
| Size Frontage | 37 Ft |
| Size Total Text | Under 1/2 Acre |
| Zoning Description | R4 |
Rooms
| Level | Type | Length | Width | Dimensions |
|---|---|---|---|---|
| Second Level | 4pc Bathroom | 13'2'' x 6'4'' | ||
| Second Level | 3pc Bathroom | 9'5'' x 5'9'' | ||
| Second Level | Bedroom | 13'2'' x 12'0'' | ||
| Second Level | Bedroom | 13'2'' x 16'2'' | ||
| Second Level | Bedroom | 13'6'' x 16'8'' | ||
| Second Level | Full Bathroom | 9'6'' x 12'6'' | ||
| Second Level | Primary Bedroom | 17'2'' x 16'2'' | ||
| Basement | 3pc Bathroom | 12'4'' x 4'10'' | ||
| Basement | Bedroom | 12'4'' x 10'11'' | ||
| Basement | Recreation Room | 25'3'' x 42'0'' | ||
| Main Level | Laundry Room | 9'6'' x 6'11'' | ||
| Main Level | 2pc Bathroom | 5'11'' x 4'11'' | ||
| Main Level | Living Room | 13'5'' x 16'8'' | ||
| Main Level | Kitchen | 12'9'' x 24'11'' | ||
| Main Level | Dining Room | 13'5'' x 13'1'' | ||
| Main Level | Foyer | 8'4'' x 12'6'' |
https://www.realtor.ca/real-estate/28164810/477-blair-creek-drive-kitchener
Contact Us
Contact us for more information
















