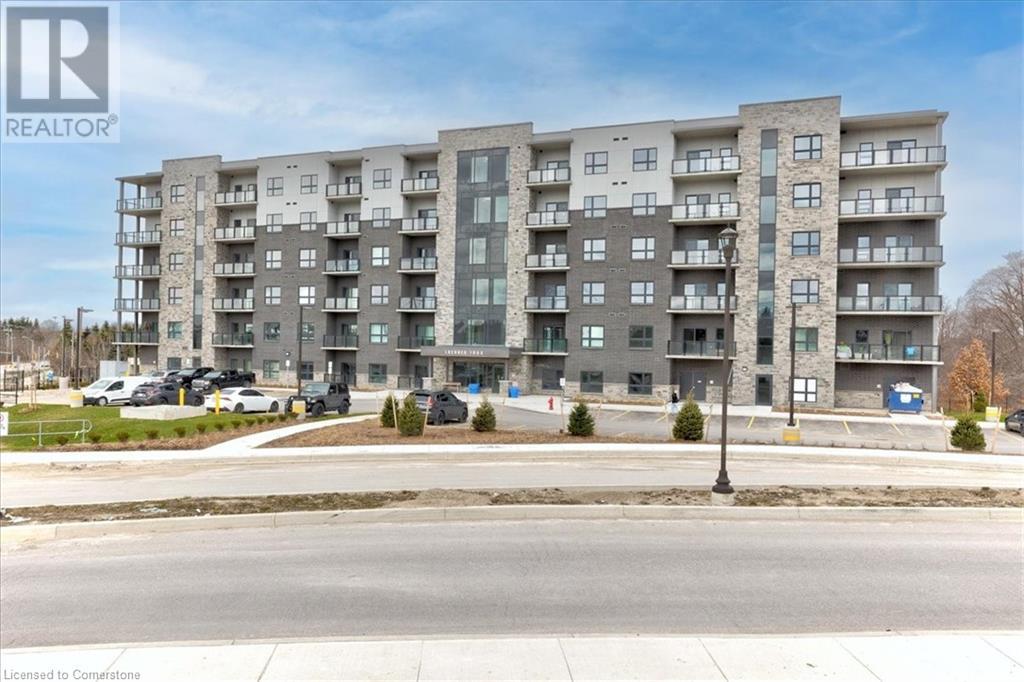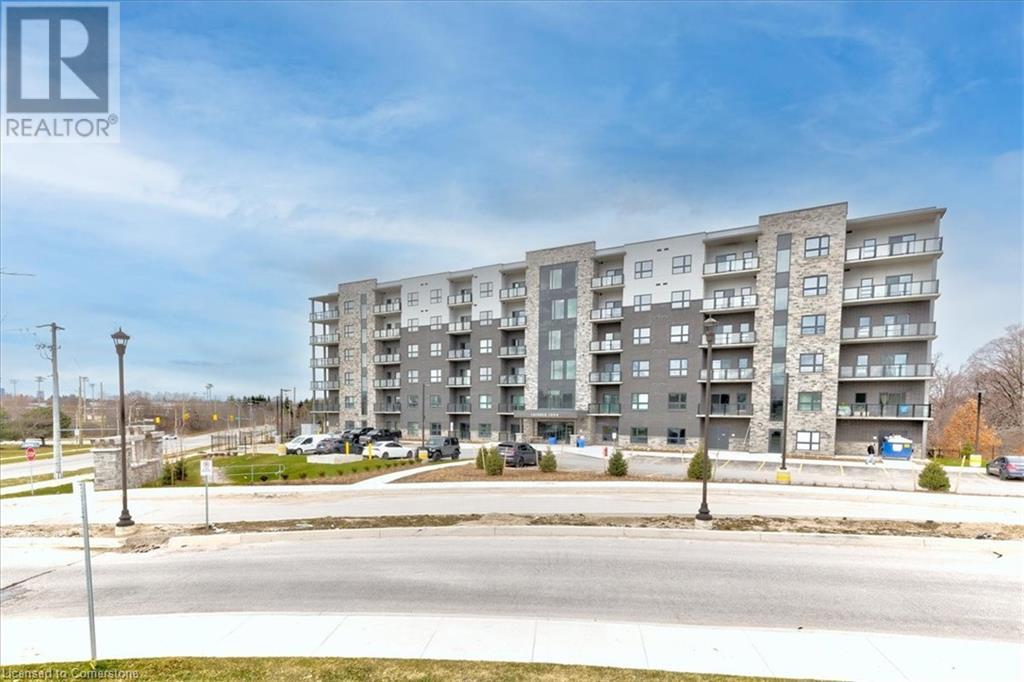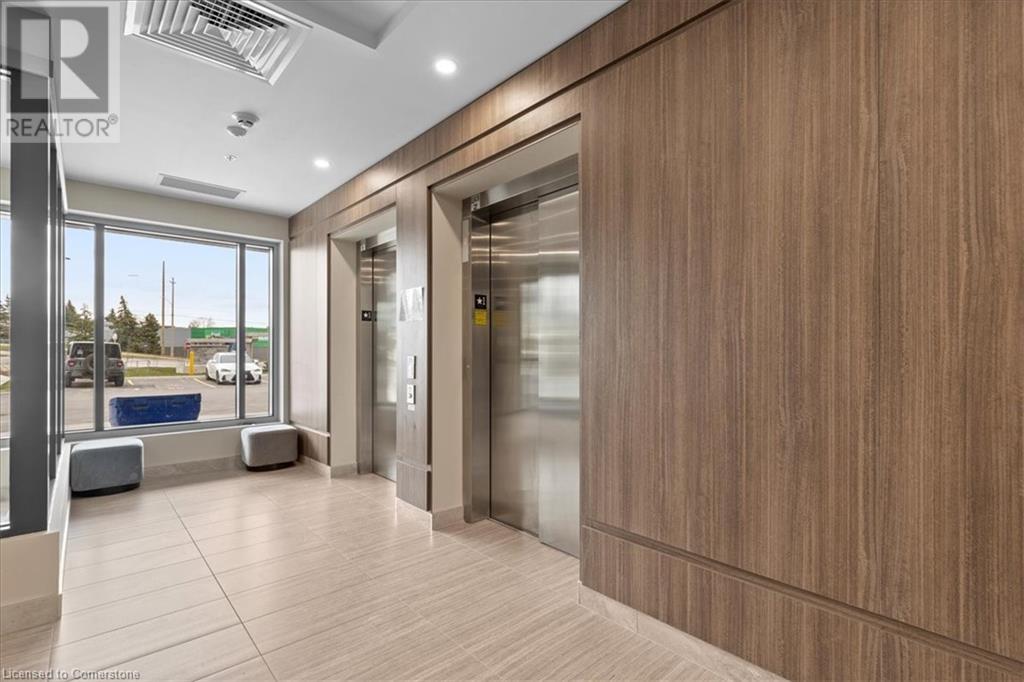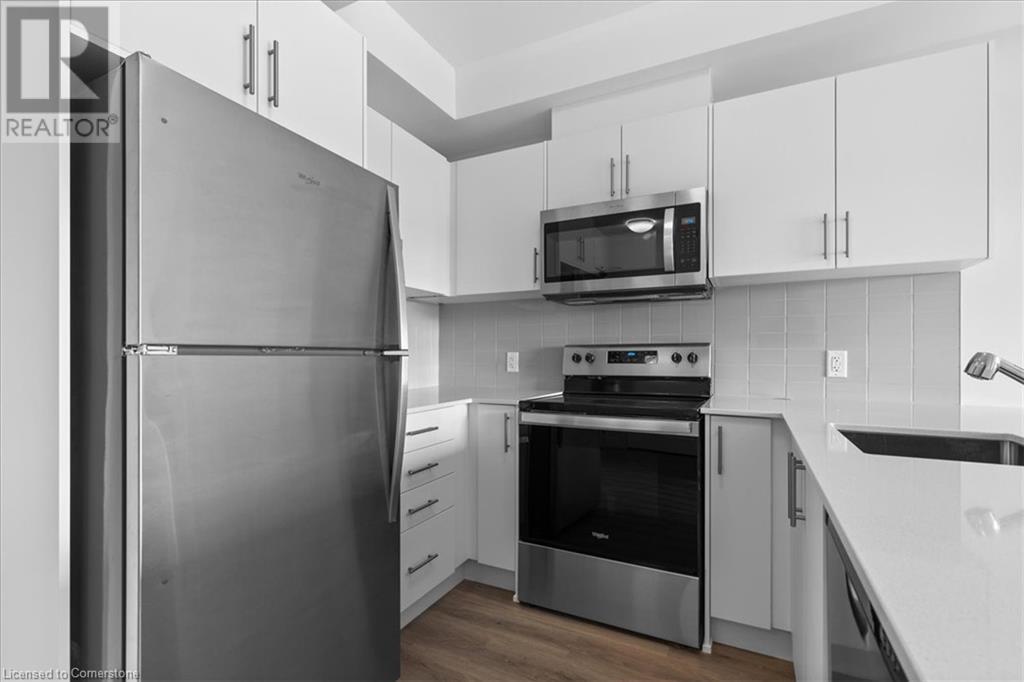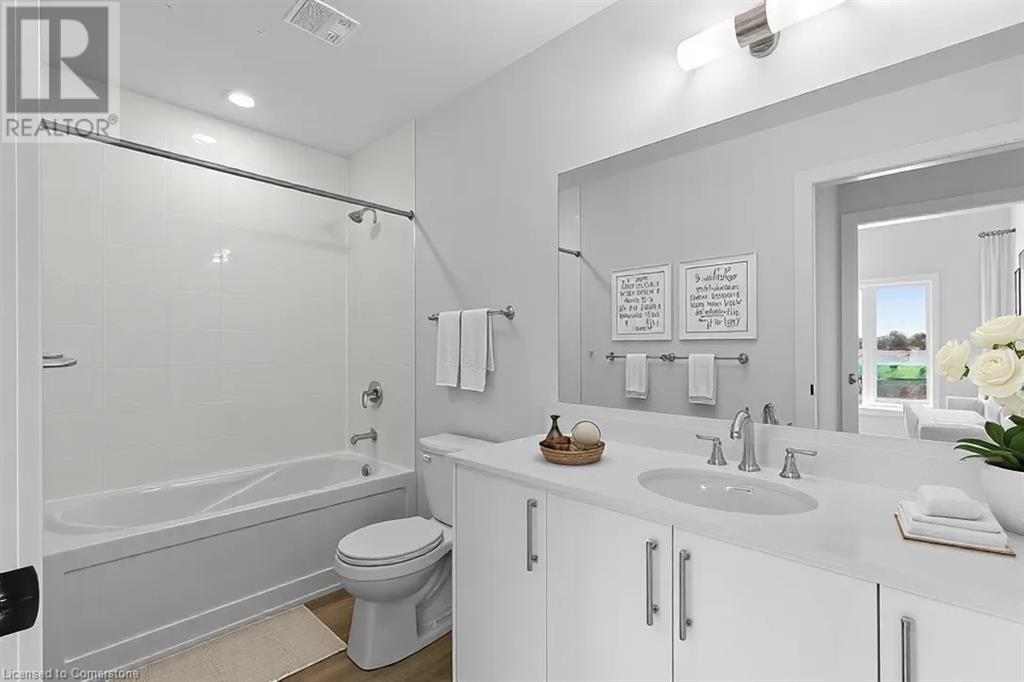1000 Lackner Place Unit# 301 Kitchener, Ontario N2A 4A8
$399,000Maintenance, Insurance, Common Area Maintenance, Property Management
$391.41 Monthly
Maintenance, Insurance, Common Area Maintenance, Property Management
$391.41 MonthlyBrand New and Move In Ready! Perfect condo for the empty nester or first time buyer. Modern Open Concept condo! Features include; 9 foot ceilings, quartz countertops, parking, locker, INSUITE LAUNDRY and balcony. Bright and cheery kitchen with modern finishes overlooking the living room. Enjoy meals at a spacious breakfast bar island, with plenty of prep space to entertain. Carpet free home for ease of use, living room with access to patio sliders and lovely balcony. Spacious bedroom with large closet and 4 pc bathroom with deep soaker tub. Modern finishes throughout, laundry and great views. Conveniently located steps to schools, shops, parks, trails and highway access. Brand new building with amenities such as party room, park area plus more! Photos virtually staged. (id:40058)
Property Details
| MLS® Number | 40715720 |
| Property Type | Single Family |
| Neigbourhood | Grand River South |
| Amenities Near By | Airport, Park, Place Of Worship, Playground, Public Transit, Schools, Shopping |
| Community Features | Community Centre, School Bus |
| Equipment Type | Water Heater |
| Features | Conservation/green Belt, Balcony |
| Parking Space Total | 1 |
| Rental Equipment Type | Water Heater |
| Storage Type | Locker |
Building
| Bathroom Total | 1 |
| Bedrooms Above Ground | 1 |
| Bedrooms Total | 1 |
| Amenities | Party Room |
| Appliances | Dishwasher, Dryer, Refrigerator, Stove, Washer |
| Basement Type | None |
| Constructed Date | 2025 |
| Construction Style Attachment | Attached |
| Cooling Type | Central Air Conditioning |
| Exterior Finish | Brick |
| Foundation Type | Poured Concrete |
| Heating Type | Forced Air |
| Stories Total | 1 |
| Size Interior | 640 Ft2 |
| Type | Apartment |
| Utility Water | Municipal Water |
Land
| Access Type | Highway Access |
| Acreage | No |
| Land Amenities | Airport, Park, Place Of Worship, Playground, Public Transit, Schools, Shopping |
| Sewer | Municipal Sewage System |
| Size Total Text | Under 1/2 Acre |
| Zoning Description | R6 |
Rooms
| Level | Type | Length | Width | Dimensions |
|---|---|---|---|---|
| Main Level | Laundry Room | Measurements not available | ||
| Main Level | Living Room | 12'0'' x 12'1'' | ||
| Main Level | 4pc Bathroom | Measurements not available | ||
| Main Level | Bedroom | 11'0'' x 12'1'' | ||
| Main Level | Kitchen | 11'8'' x 9'6'' |
https://www.realtor.ca/real-estate/28153400/1000-lackner-place-unit-301-kitchener
Contact Us
Contact us for more information
